Call Luke Anderson
Myrtle Beach, SC 29579
- 4Beds
- 3Full Baths
- N/AHalf Baths
- 2,322SqFt
- 2018Year Built
- 0.17Acres
- MLS# 2407720
- Residential
- Detached
- Sold
- Approx Time on Market1 month, 8 days
- AreaMyrtle Beach Area--Carolina Forest
- CountyHorry
- Subdivision Clear Pond At Myrtle Beach National
Overview
Step into your forever dream home with this exquisite Single-level Bohicket model, crafted to perfection in 2018. Boasting 4 bedrooms and 3 full baths, this home offers an abundance of upgrades and luxurious features. As you step into the foyer, you're greeted by a trey ceiling and gleaming hardwood floors that guide you through the spacious open concept layout. The heart of the home lies in the well-appointed CHEFS kitchen, complete with a NATURAL GAS STOVE, perfect for culinary enthusiasts. Entertain effortlessly in the adjoining dining and family room areas, adorned with 9 ft. ceilings, Craftsman Trim Package, and abundant natural light pouring in through numerous windows providing amazing views of the serene lake. Cozy up by the NATURAL GAS FIREPLACE or relax with your coffee on the screened porch. Discover comfort and convenience with a thoughtfully designed layout featuring a private bedroom with its own bath off the foyer, two additional spacious bedrooms sharing a bath, and a secluded master suite on the opposite end of the home. The upgraded Chef's kitchen is a focal point, equipped with GE Stainless Steel appliances, including a wall oven/microwave combination and separate Natural Gas Cooktop, complemented by an upgraded chimney hood vented to the outside. Additional features include a spacious island for casual dining, a large Butler's Pantry, and upgraded cabinets with granite countertops. Indulge in the luxurious Grand Owners' Suite boasting recessed can lights, a spacious 5 ft. walk-in shower, and a huge walk-in closet conveniently connected to the oversized laundry room. This home offers storage and convenience with a drop zone and storage room as you enter from the garage and spacious closets throughout. This home is not only stunning but also energy-efficient. Don't miss the opportunity to make this dream a reality, schedule a private preview today!
Sale Info
Listing Date: 03-29-2024
Sold Date: 05-08-2024
Aprox Days on Market:
1 month(s), 8 day(s)
Listing Sold:
6 month(s), 0 day(s) ago
Asking Price: $498,900
Selling Price: $485,000
Price Difference:
Reduced By $13,900
Agriculture / Farm
Grazing Permits Blm: ,No,
Horse: No
Grazing Permits Forest Service: ,No,
Grazing Permits Private: ,No,
Irrigation Water Rights: ,No,
Farm Credit Service Incl: ,No,
Crops Included: ,No,
Association Fees / Info
Hoa Frequency: Monthly
Hoa Fees: 105
Hoa: 1
Hoa Includes: AssociationManagement, CommonAreas, Pools, RecreationFacilities, Trash
Community Features: Clubhouse, GolfCartsOK, RecreationArea, LongTermRentalAllowed, Pool
Assoc Amenities: Clubhouse, OwnerAllowedGolfCart, OwnerAllowedMotorcycle
Bathroom Info
Total Baths: 3.00
Fullbaths: 3
Bedroom Info
Beds: 4
Building Info
New Construction: No
Levels: One
Year Built: 2018
Mobile Home Remains: ,No,
Zoning: RES
Construction Materials: Masonry, VinylSiding
Builders Name: Toll Brothers formerly Sable Homes
Buyer Compensation
Exterior Features
Spa: No
Patio and Porch Features: RearPorch, FrontPorch, Patio, Porch, Screened
Pool Features: Community, OutdoorPool
Foundation: Slab
Exterior Features: Porch, Patio
Financial
Lease Renewal Option: ,No,
Garage / Parking
Parking Capacity: 4
Garage: Yes
Carport: No
Parking Type: Attached, Garage, TwoCarGarage, GarageDoorOpener
Open Parking: No
Attached Garage: Yes
Garage Spaces: 2
Green / Env Info
Green Energy Efficient: Doors, Windows
Interior Features
Floor Cover: Carpet, Vinyl, Wood
Door Features: InsulatedDoors
Fireplace: Yes
Laundry Features: WasherHookup
Furnished: Unfurnished
Interior Features: Fireplace, SplitBedrooms, WindowTreatments, BreakfastBar, BedroomonMainLevel, EntranceFoyer, KitchenIsland, StainlessSteelAppliances, SolidSurfaceCounters
Appliances: Dishwasher, Disposal, Microwave, Range, Refrigerator, RangeHood, Dryer, Washer
Lot Info
Lease Considered: ,No,
Lease Assignable: ,No,
Acres: 0.17
Lot Size: 62x120x62x120
Land Lease: No
Lot Description: LakeFront, Pond, Rectangular
Misc
Pool Private: No
Offer Compensation
Other School Info
Property Info
County: Horry
View: No
Senior Community: No
Stipulation of Sale: None
Habitable Residence: ,No,
Property Sub Type Additional: Detached
Property Attached: No
Security Features: SecuritySystem, SmokeDetectors
Disclosures: CovenantsRestrictionsDisclosure,SellerDisclosure
Rent Control: No
Construction: Resale
Room Info
Basement: ,No,
Sold Info
Sold Date: 2024-05-08T00:00:00
Sqft Info
Building Sqft: 3114
Living Area Source: Plans
Sqft: 2322
Tax Info
Unit Info
Utilities / Hvac
Heating: Central, Gas
Cooling: CentralAir
Electric On Property: No
Cooling: Yes
Utilities Available: CableAvailable, ElectricityAvailable, NaturalGasAvailable, Other, PhoneAvailable, SewerAvailable, UndergroundUtilities, WaterAvailable
Heating: Yes
Water Source: Public
Waterfront / Water
Waterfront: Yes
Waterfront Features: Pond
Courtesy of Re/max Southern Shores Nmb - Cell: 843-424-9353
Call Luke Anderson


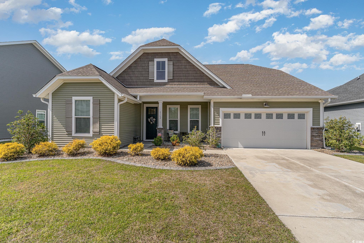
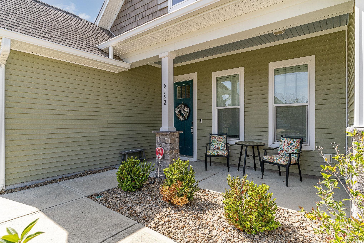
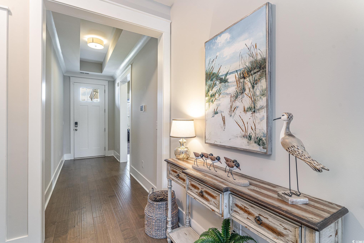

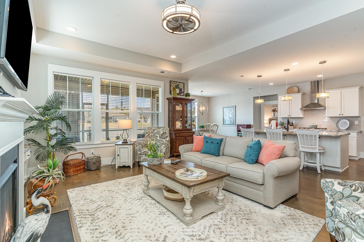
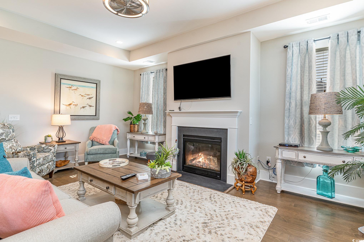
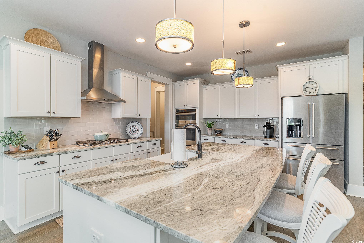
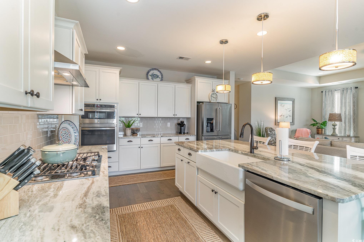
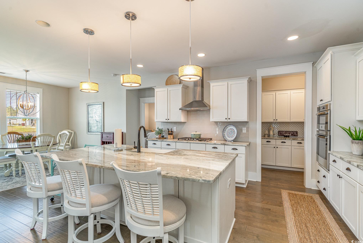
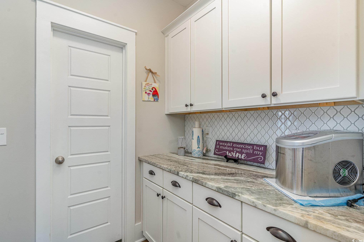
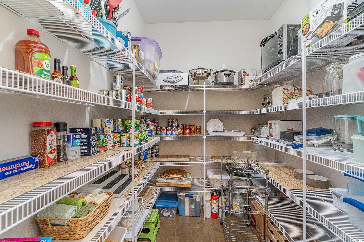
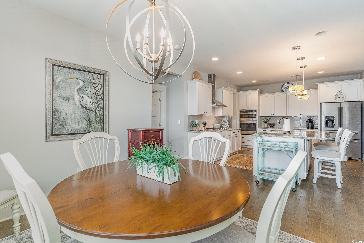
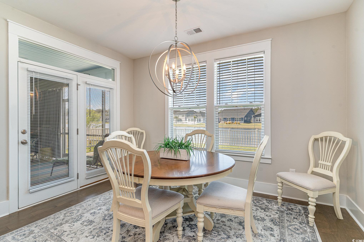
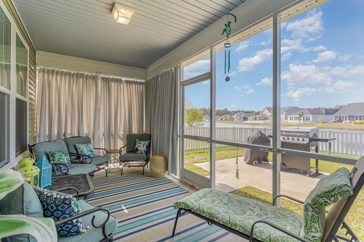
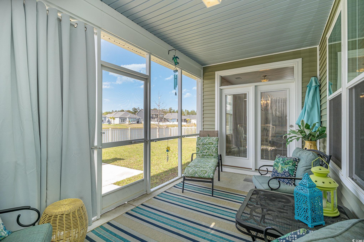
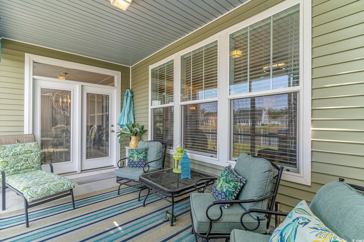
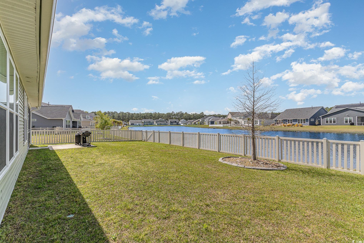
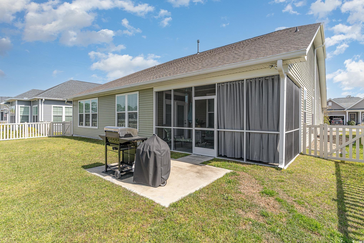
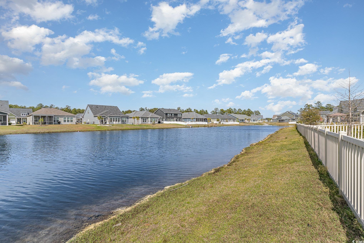
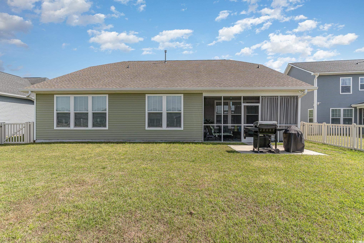
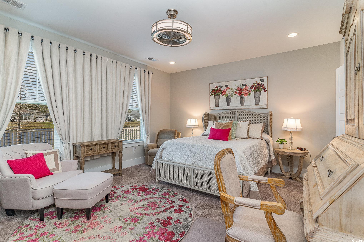
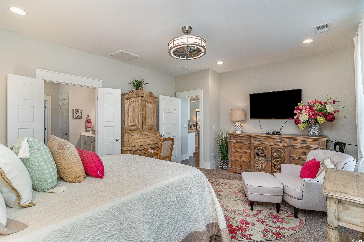
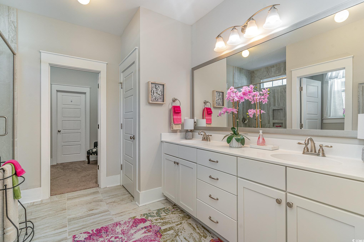
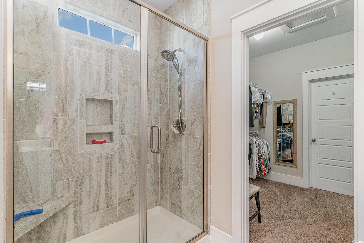
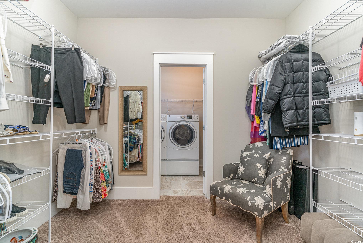
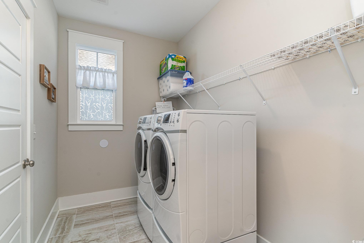
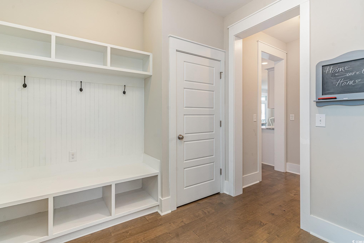
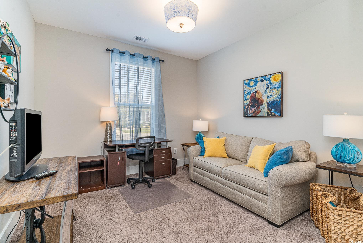
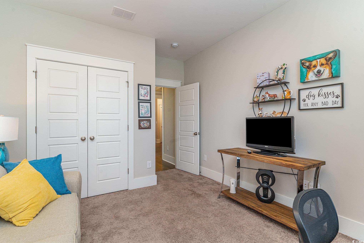
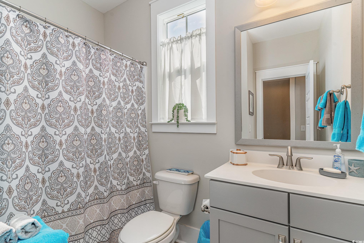
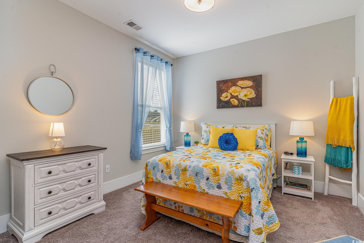
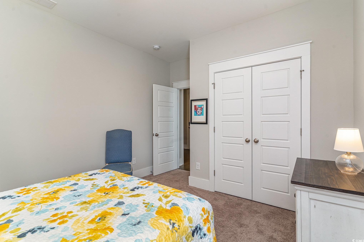
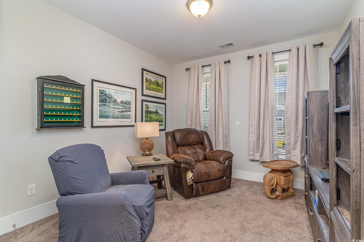
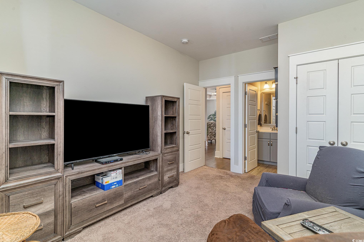
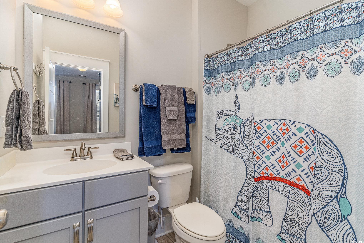
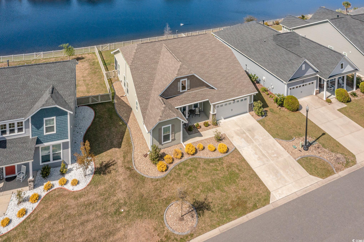
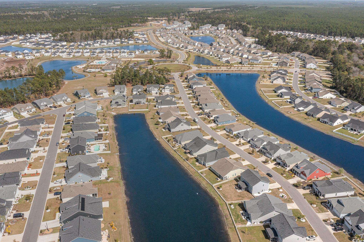
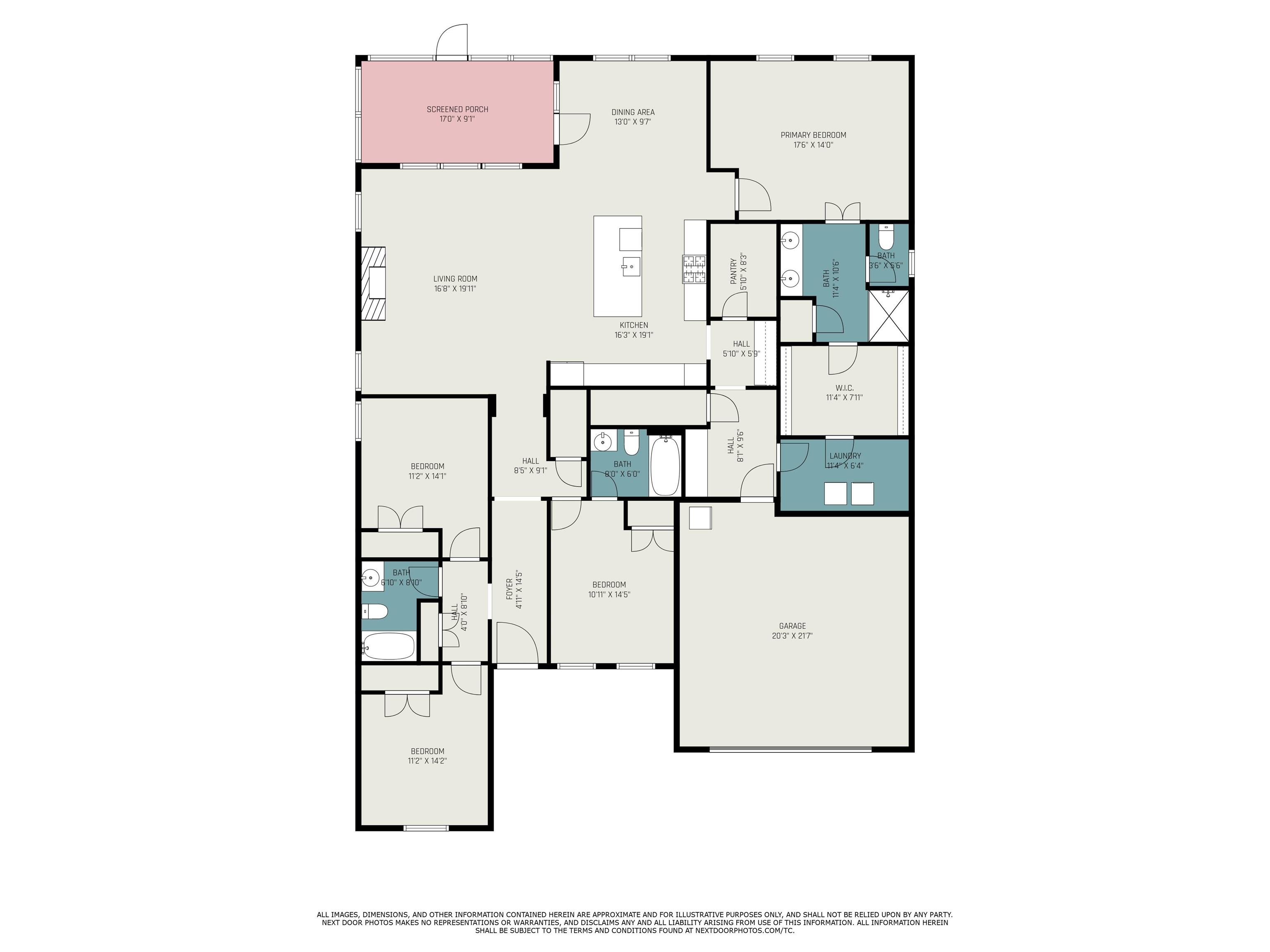
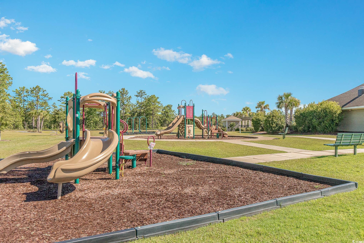
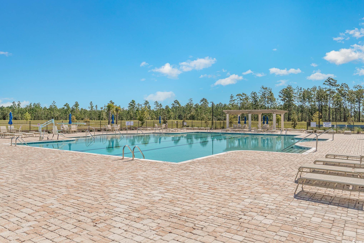
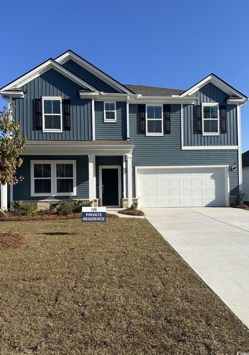
 MLS# 2424844
MLS# 2424844 
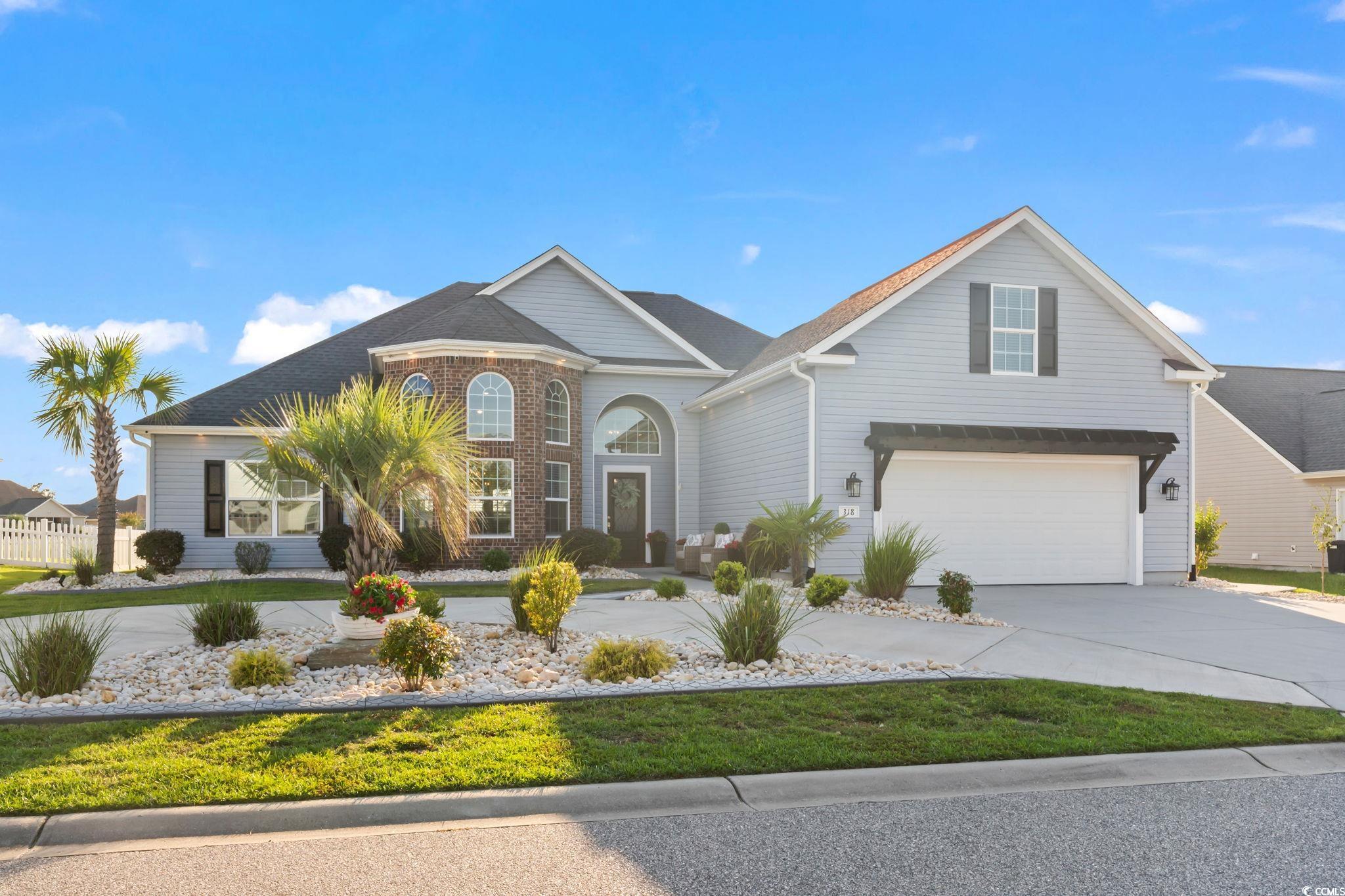
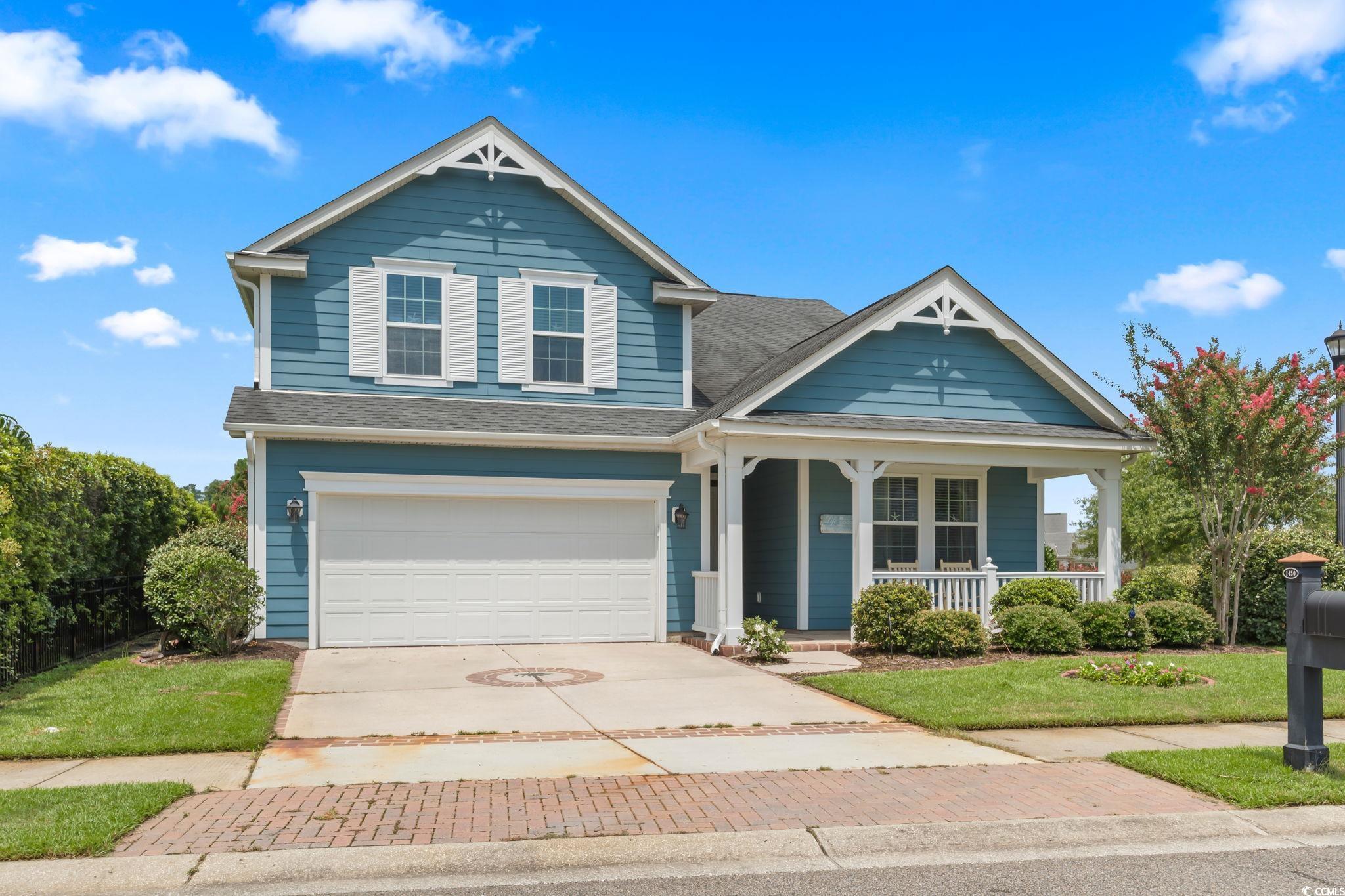
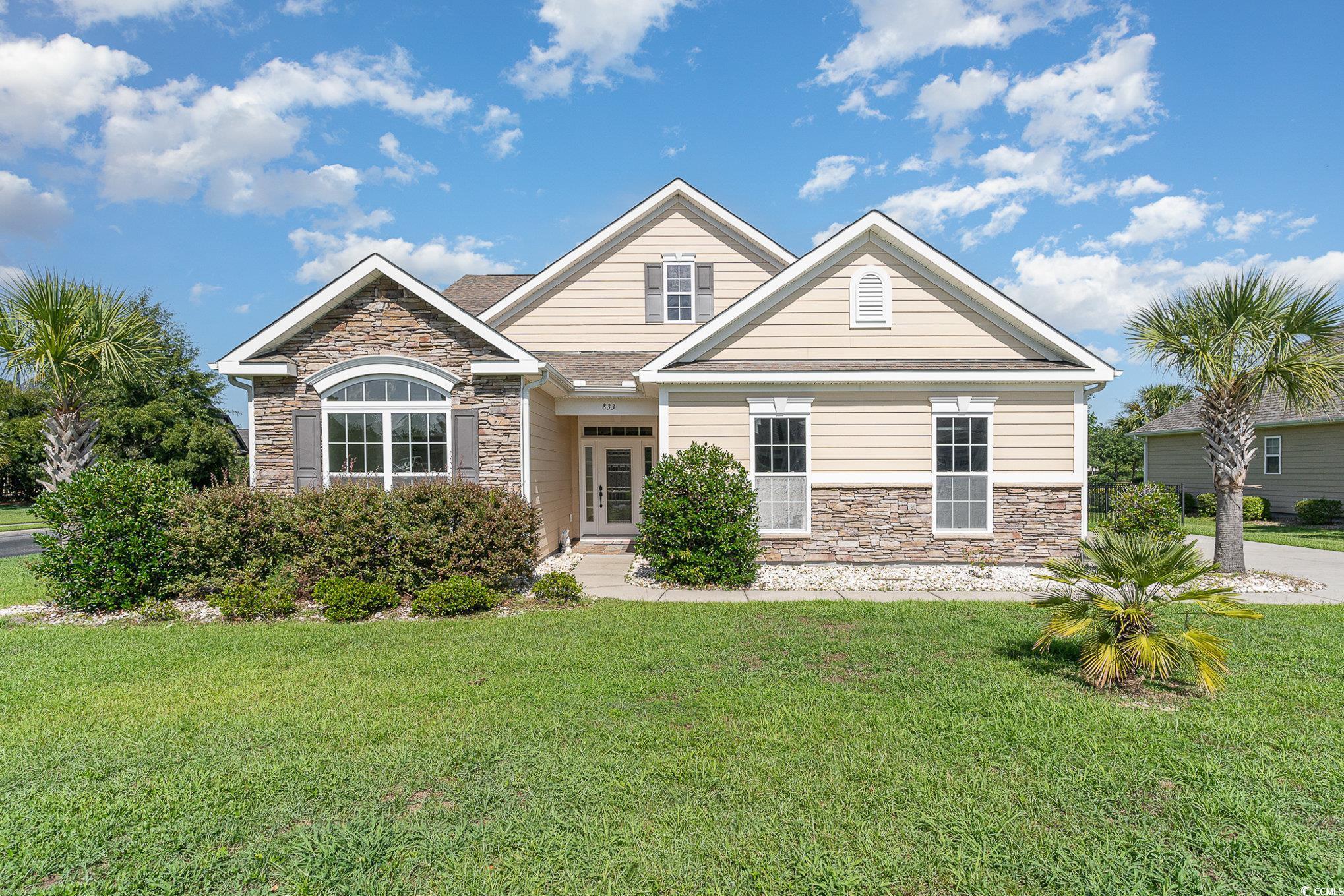
 Provided courtesy of © Copyright 2024 Coastal Carolinas Multiple Listing Service, Inc.®. Information Deemed Reliable but Not Guaranteed. © Copyright 2024 Coastal Carolinas Multiple Listing Service, Inc.® MLS. All rights reserved. Information is provided exclusively for consumers’ personal, non-commercial use,
that it may not be used for any purpose other than to identify prospective properties consumers may be interested in purchasing.
Images related to data from the MLS is the sole property of the MLS and not the responsibility of the owner of this website.
Provided courtesy of © Copyright 2024 Coastal Carolinas Multiple Listing Service, Inc.®. Information Deemed Reliable but Not Guaranteed. © Copyright 2024 Coastal Carolinas Multiple Listing Service, Inc.® MLS. All rights reserved. Information is provided exclusively for consumers’ personal, non-commercial use,
that it may not be used for any purpose other than to identify prospective properties consumers may be interested in purchasing.
Images related to data from the MLS is the sole property of the MLS and not the responsibility of the owner of this website.