Call Luke Anderson
Murrells Inlet, SC 29576
- 4Beds
- 3Full Baths
- 1Half Baths
- 2,791SqFt
- 2002Year Built
- 0.29Acres
- MLS# 2407553
- Residential
- Detached
- Sold
- Approx Time on Market2 months, 21 days
- AreaMyrtle Beach Area--South of 544 & West of 17 Bypass M.i. Horry County
- CountyHorry
- Subdivision Blackmoor
Overview
Nestled in the charming town of Murrells Inlet, this exquisite single-story residence boasts an open and airy layout that spans nearly 2800 heated square feet. The home features four generously sized bedrooms and three and a half well-appointed bathrooms, ensuring ample space for comfort and privacy. Key Features: Corner Lot: This home is positioned on a desirable corner lot and commands tremendous curb appeal. Spacious Interiors: A large kitchen with modern amenities opens to an oversized great room, perfect for entertaining and family gatherings. Carolina Room: The expansive Carolina room provides additional space for relaxation or entertainment. Split Floor Plan: Bedrooms are thoughtfully arranged in a split floor plan layout, offering a tranquil retreat. Outdoor Oasis: The beautiful backyard is a masterpiece of outdoor living, with pavers, a serene water fountain, and a built-in grilling station for the ultimate cookout experience. Recent Upgrades: New carpeting in the bedrooms and new bathroom flooring add a touch of freshness and elegance. Sprinkler system with remote/wifi controller Amenities: Golf Course Community, tennis courts, community pool, and clubhouse. This gorgeous home encapsulates the essence of coastal living while providing all the modern comforts, making it a true gem in Murrells Inlets real estate market.
Sale Info
Listing Date: 03-27-2024
Sold Date: 06-18-2024
Aprox Days on Market:
2 month(s), 21 day(s)
Listing Sold:
4 month(s), 23 day(s) ago
Asking Price: $575,000
Selling Price: $560,000
Price Difference:
Reduced By $15,000
Agriculture / Farm
Grazing Permits Blm: ,No,
Horse: No
Grazing Permits Forest Service: ,No,
Grazing Permits Private: ,No,
Irrigation Water Rights: ,No,
Farm Credit Service Incl: ,No,
Crops Included: ,No,
Association Fees / Info
Hoa Frequency: Monthly
Hoa Fees: 52
Hoa: 1
Hoa Includes: AssociationManagement, CommonAreas, LegalAccounting, Pools
Community Features: Clubhouse, RecreationArea, TennisCourts, Golf, Pool
Assoc Amenities: Clubhouse, TennisCourts
Bathroom Info
Total Baths: 4.00
Halfbaths: 1
Fullbaths: 3
Bedroom Info
Beds: 4
Building Info
New Construction: No
Levels: One
Year Built: 2002
Mobile Home Remains: ,No,
Zoning: PUD
Style: Traditional
Construction Materials: Stucco, VinylSiding
Buyer Compensation
Exterior Features
Spa: No
Patio and Porch Features: Patio
Window Features: Skylights
Pool Features: Community, OutdoorPool
Foundation: Slab
Exterior Features: Fence, SprinklerIrrigation, Patio
Financial
Lease Renewal Option: ,No,
Garage / Parking
Parking Capacity: 6
Garage: Yes
Carport: No
Parking Type: Attached, Garage, TwoCarGarage
Open Parking: No
Attached Garage: Yes
Garage Spaces: 2
Green / Env Info
Interior Features
Floor Cover: Carpet, Tile, Vinyl, Wood
Fireplace: Yes
Laundry Features: WasherHookup
Furnished: Unfurnished
Interior Features: Attic, Fireplace, PermanentAtticStairs, SplitBedrooms, Skylights, WindowTreatments, BreakfastBar, BedroomonMainLevel, BreakfastArea, EntranceFoyer, KitchenIsland, StainlessSteelAppliances
Appliances: Dishwasher, Disposal, Microwave, Range, Refrigerator
Lot Info
Lease Considered: ,No,
Lease Assignable: ,No,
Acres: 0.29
Land Lease: No
Lot Description: CornerLot, NearGolfCourse, IrregularLot, OutsideCityLimits
Misc
Pool Private: No
Offer Compensation
Other School Info
Property Info
County: Horry
View: No
Senior Community: No
Stipulation of Sale: None
Habitable Residence: ,No,
Property Sub Type Additional: Detached
Property Attached: No
Security Features: SmokeDetectors
Disclosures: CovenantsRestrictionsDisclosure,SellerDisclosure
Rent Control: No
Construction: Resale
Room Info
Basement: ,No,
Sold Info
Sold Date: 2024-06-18T00:00:00
Sqft Info
Building Sqft: 3363
Living Area Source: Appraiser
Sqft: 2791
Tax Info
Unit Info
Utilities / Hvac
Heating: Central, Electric, Propane
Cooling: CentralAir
Electric On Property: No
Cooling: Yes
Utilities Available: CableAvailable, ElectricityAvailable, PhoneAvailable, SewerAvailable, UndergroundUtilities, WaterAvailable
Heating: Yes
Water Source: Public
Waterfront / Water
Waterfront: No
Schools
Elem: Saint James Elementary School
Middle: Saint James Middle School
High: Saint James High School
Directions
Take 707 N to Blackmoor take left into the community onto Longwood Drive, follow Longwood Drive until you get to Devonshire Lane on the left hand side and the house is on the corner of Devonsleft-handhire and Longwood.Courtesy of Salt Realty
Call Luke Anderson


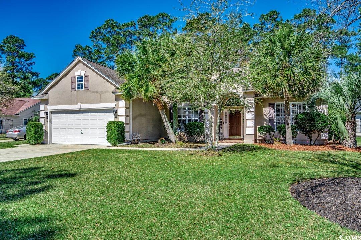
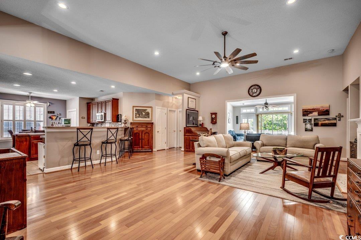
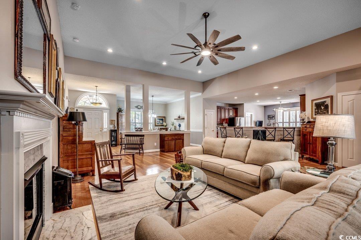
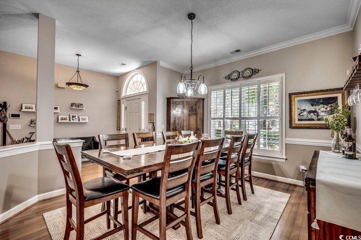
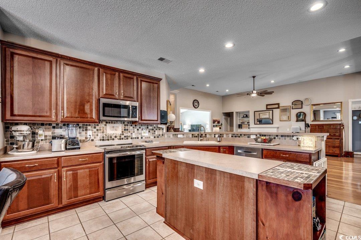
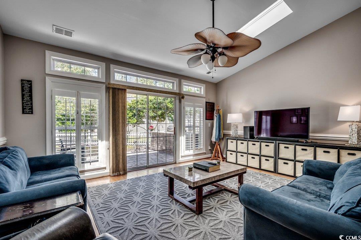
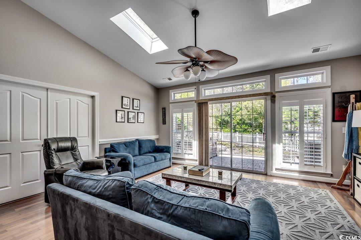
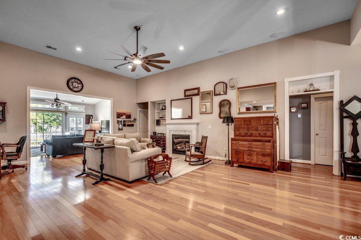
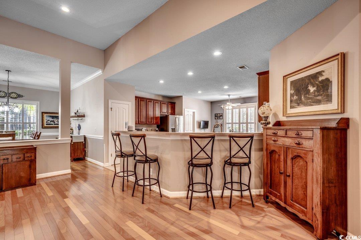
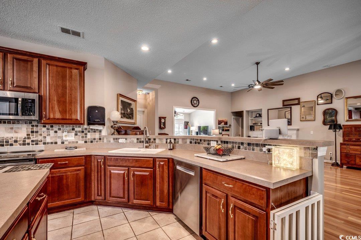
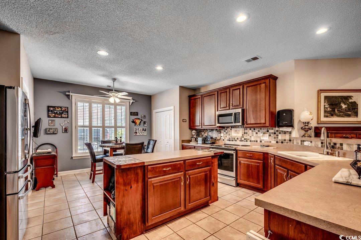
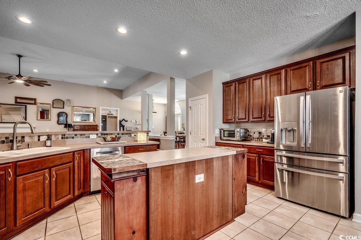
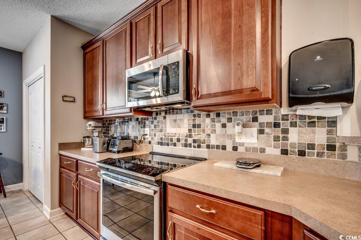
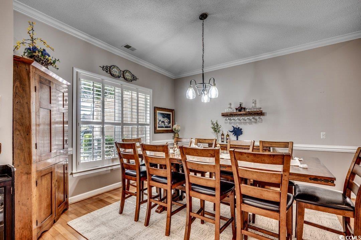
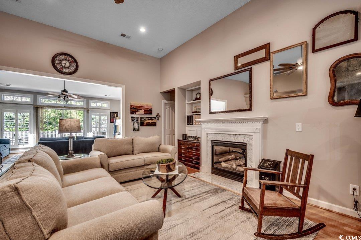
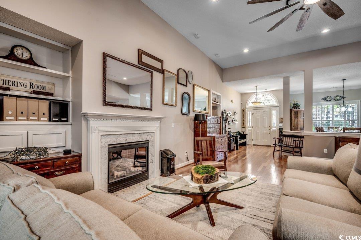
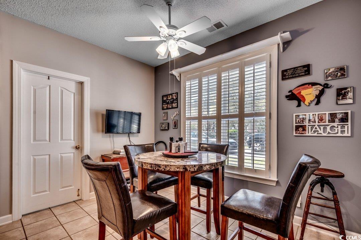
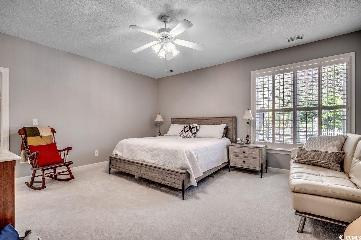
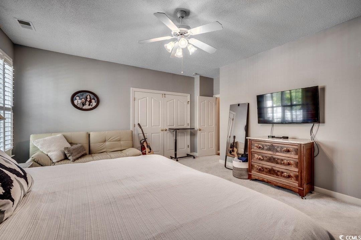
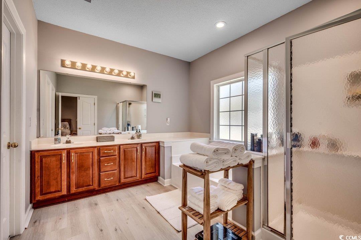
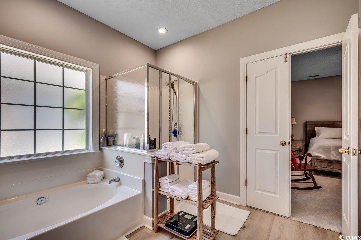
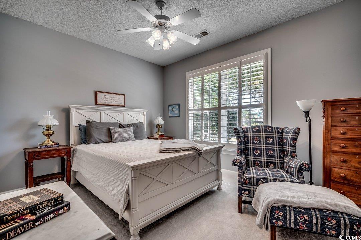
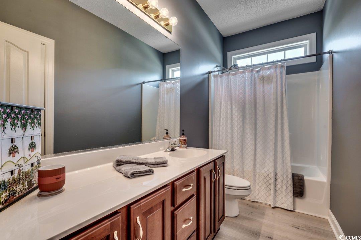
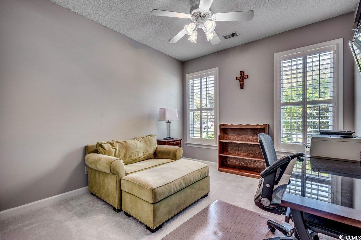
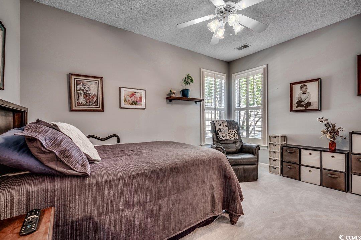
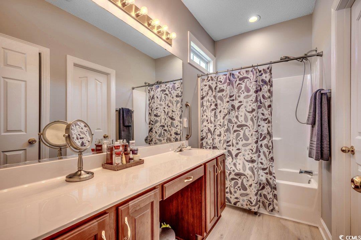
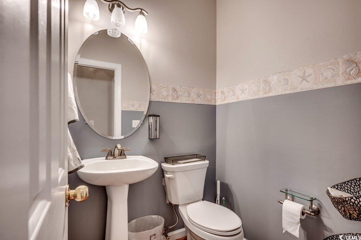
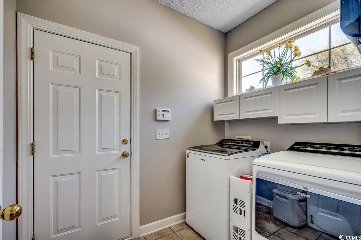
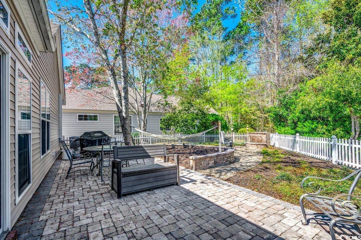
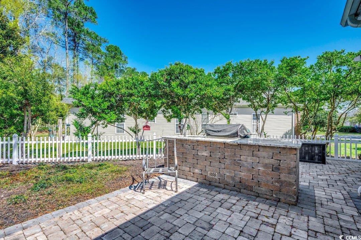
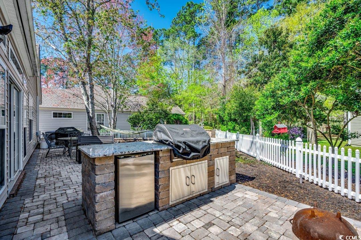
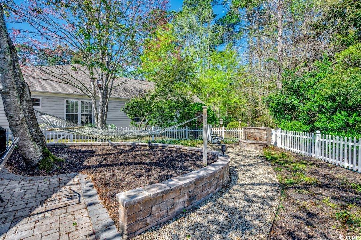
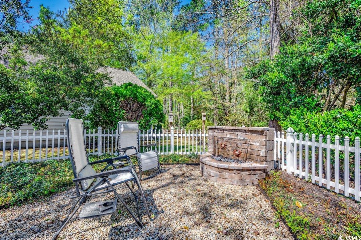
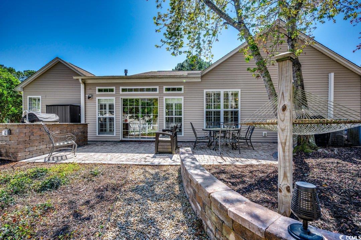
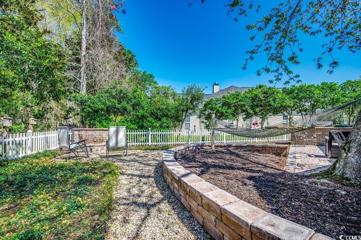
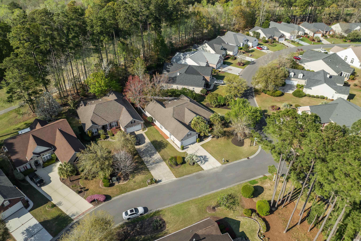
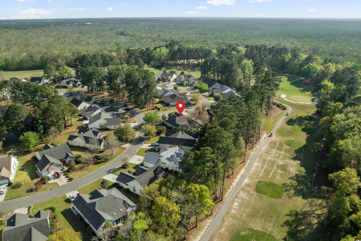
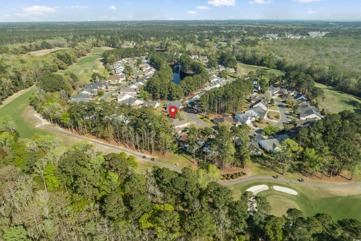
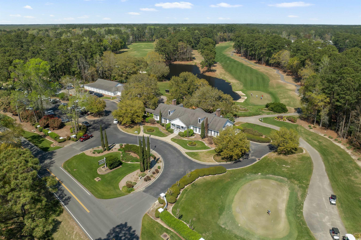
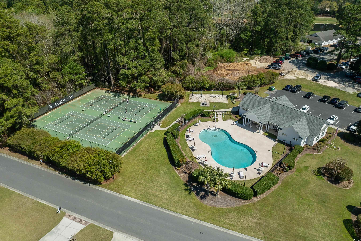
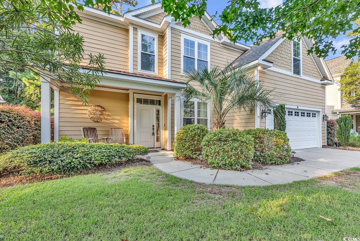
 MLS# 2419173
MLS# 2419173 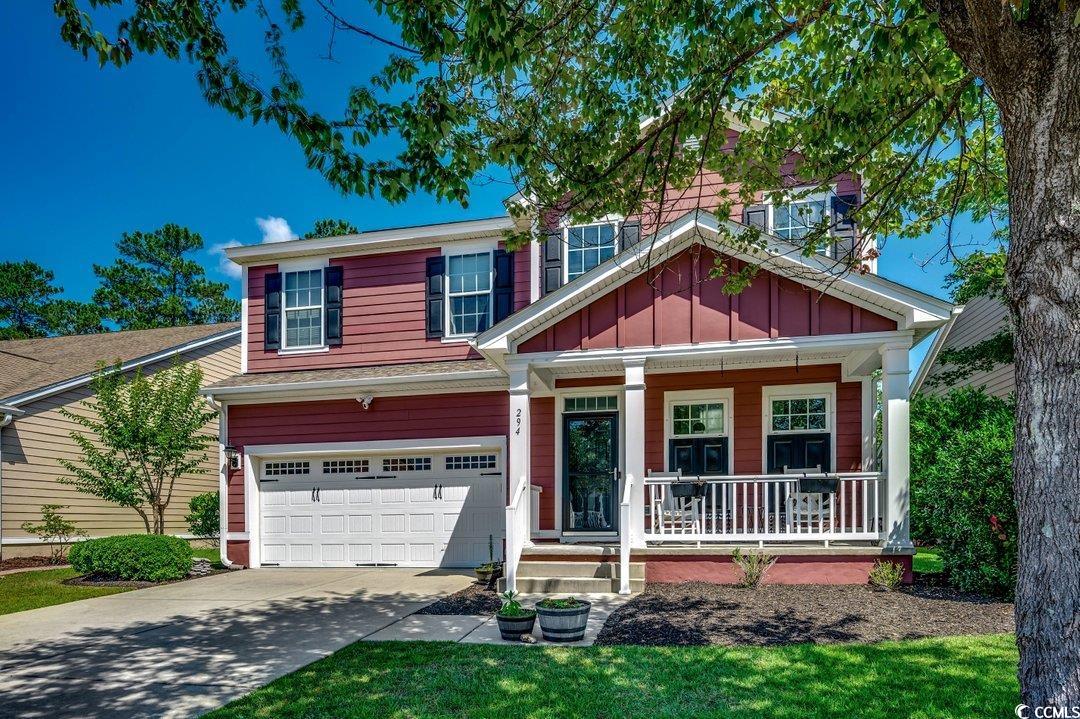
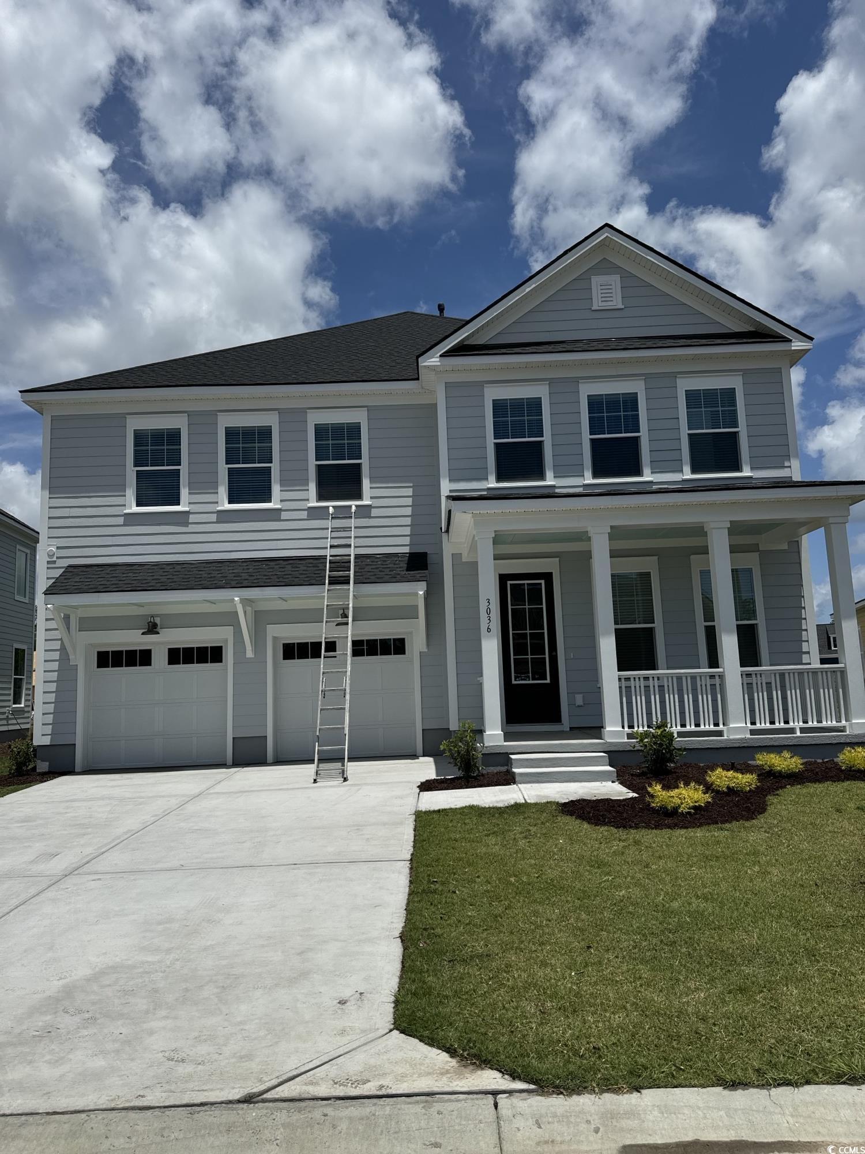
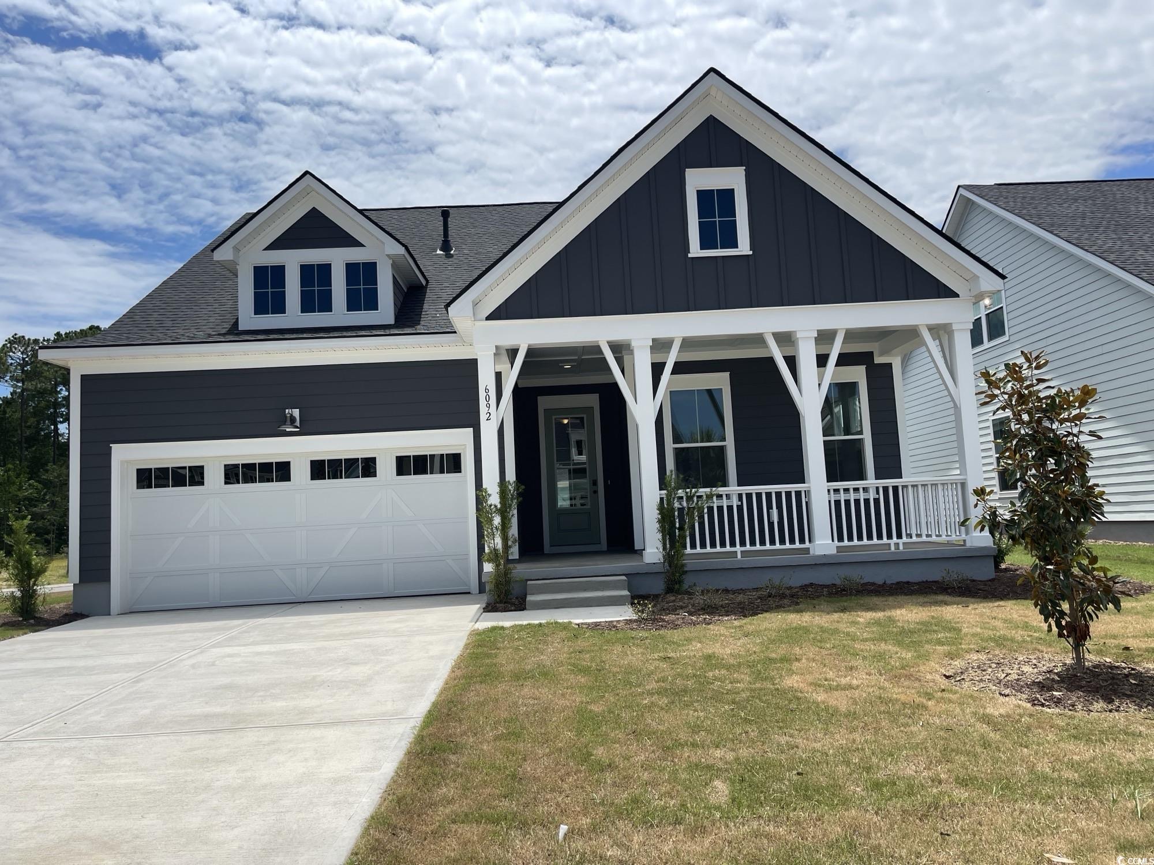
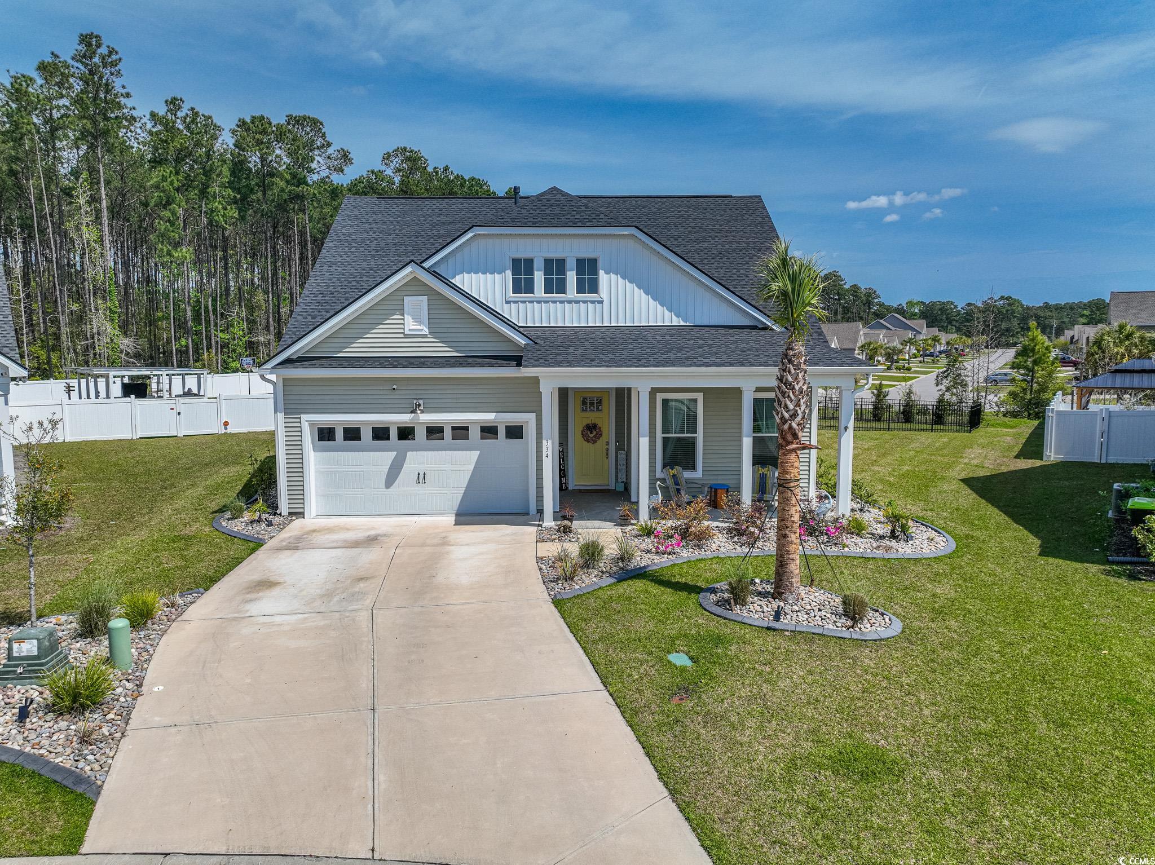
 Provided courtesy of © Copyright 2024 Coastal Carolinas Multiple Listing Service, Inc.®. Information Deemed Reliable but Not Guaranteed. © Copyright 2024 Coastal Carolinas Multiple Listing Service, Inc.® MLS. All rights reserved. Information is provided exclusively for consumers’ personal, non-commercial use,
that it may not be used for any purpose other than to identify prospective properties consumers may be interested in purchasing.
Images related to data from the MLS is the sole property of the MLS and not the responsibility of the owner of this website.
Provided courtesy of © Copyright 2024 Coastal Carolinas Multiple Listing Service, Inc.®. Information Deemed Reliable but Not Guaranteed. © Copyright 2024 Coastal Carolinas Multiple Listing Service, Inc.® MLS. All rights reserved. Information is provided exclusively for consumers’ personal, non-commercial use,
that it may not be used for any purpose other than to identify prospective properties consumers may be interested in purchasing.
Images related to data from the MLS is the sole property of the MLS and not the responsibility of the owner of this website.