Call Luke Anderson
Surfside Beach, SC 29575
- 2Beds
- 2Full Baths
- N/AHalf Baths
- 950SqFt
- 1992Year Built
- iUnit #
- MLS# 2407103
- Residential
- Condominium
- Sold
- Approx Time on Market2 months, 2 days
- AreaSurfside Area--Surfside Triangle 544 To Glenns Bay
- CountyHorry
- Subdivision Hampton Greens At Deerfield
Overview
This condo is absolutely turn key ready... Beautiful updates, Stainless steel appliances, custom cabinets, pantry cabinet tiled backsplash hanging fixtures. Off the living area is a pretty screened porch overlooking pond and community pool. Lovely furnishings and accessories. Of course being an end unit, you have more windows and light. Hampton Greens includes pool, BBQ area and lighted tennis courts. The HOA also includes water sewer, cable, internet, building insurance, trash, pest control, street lighting and reserves. A must see condo because it will not last.
Sale Info
Listing Date: 03-21-2024
Sold Date: 05-24-2024
Aprox Days on Market:
2 month(s), 2 day(s)
Listing Sold:
5 month(s), 18 day(s) ago
Asking Price: $225,000
Selling Price: $213,000
Price Difference:
Reduced By $6,500
Agriculture / Farm
Grazing Permits Blm: ,No,
Horse: No
Grazing Permits Forest Service: ,No,
Grazing Permits Private: ,No,
Irrigation Water Rights: ,No,
Farm Credit Service Incl: ,No,
Crops Included: ,No,
Association Fees / Info
Hoa Frequency: Monthly
Hoa Fees: 287
Hoa: 1
Hoa Includes: AssociationManagement, CommonAreas, CableTV, Insurance, Internet, LegalAccounting, MaintenanceGrounds, PestControl, Pools, Sewer, Trash, Water
Community Features: CableTV, GolfCartsOK, InternetAccess, TennisCourts, LongTermRentalAllowed, Pool
Assoc Amenities: OwnerAllowedGolfCart, OwnerAllowedMotorcycle, PetRestrictions, TennisCourts, Trash, CableTV, MaintenanceGrounds
Bathroom Info
Total Baths: 2.00
Fullbaths: 2
Bedroom Info
Beds: 2
Building Info
New Construction: No
Levels: One
Year Built: 1992
Mobile Home Remains: ,No,
Zoning: mf
Style: LowRise
Common Walls: EndUnit
Construction Materials: VinylSiding
Entry Level: 1
Buyer Compensation
Exterior Features
Spa: No
Patio and Porch Features: RearPorch, Porch, Screened
Pool Features: Community, OutdoorPool, Private
Foundation: Slab
Exterior Features: Porch
Financial
Lease Renewal Option: ,No,
Garage / Parking
Garage: No
Carport: No
Parking Type: TwoSpaces
Open Parking: No
Attached Garage: No
Green / Env Info
Green Energy Efficient: Doors, Windows
Interior Features
Floor Cover: LuxuryVinylPlank
Door Features: InsulatedDoors
Fireplace: No
Laundry Features: WasherHookup
Furnished: Furnished
Interior Features: Furnished, WindowTreatments, BedroomonMainLevel, EntranceFoyer, HighSpeedInternet
Appliances: Dryer, Washer
Lot Info
Lease Considered: ,No,
Lease Assignable: ,No,
Acres: 0.00
Land Lease: No
Lot Description: LakeFront, OutsideCityLimits, Pond
Misc
Pool Private: Yes
Pets Allowed: OwnerOnly, Yes
Offer Compensation
Other School Info
Property Info
County: Horry
View: Yes
Senior Community: No
Stipulation of Sale: None
Habitable Residence: ,No,
View: Lake, Pond
Property Sub Type Additional: Condominium
Property Attached: No
Security Features: SmokeDetectors
Disclosures: CovenantsRestrictionsDisclosure,SellerDisclosure
Rent Control: No
Construction: Resale
Room Info
Basement: ,No,
Sold Info
Sold Date: 2024-05-24T00:00:00
Sqft Info
Building Sqft: 1051
Living Area Source: Builder
Sqft: 950
Tax Info
Unit Info
Unit: i
Utilities / Hvac
Heating: Central
Cooling: CentralAir
Electric On Property: No
Cooling: Yes
Utilities Available: HighSpeedInternetAvailable, TrashCollection
Heating: Yes
Waterfront / Water
Waterfront: Yes
Waterfront Features: Pond
Directions
From 17bpass across from Honda Dealership, enter Deerfield Plantation. Stay to the right, road curves around( and has potholes to navigate) Turn at first right between the brick pillars. Continue past Maddington Place, Cross Gate. Hampton Greens will be next. 1940 will be the 4th building on your left. (looks like a Golf Colony Building but painted light green. Unit i will be on the first floor corner on the right. There is a pretty park bench right next to front door.Courtesy of Garden City Realty, Inc - lhewitt@gardencityrealty.com
Call Luke Anderson


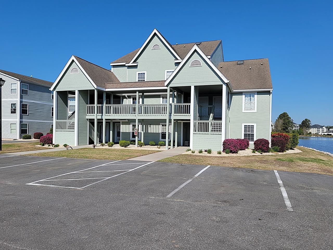
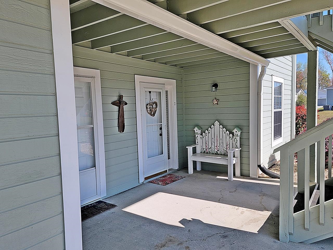
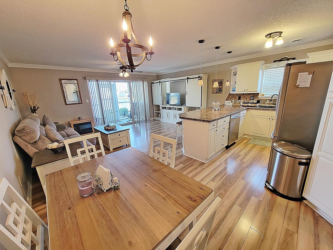
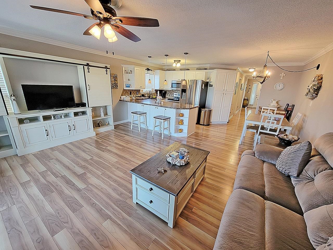
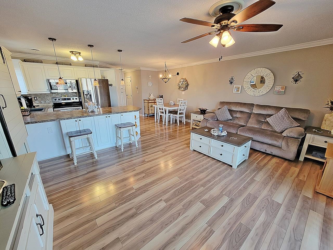
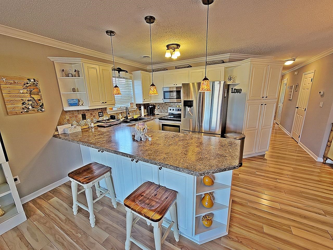
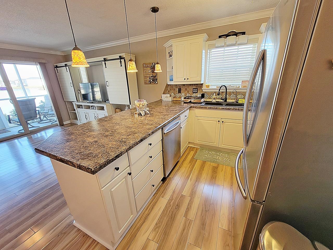
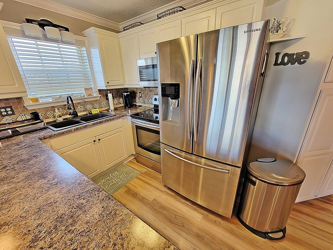
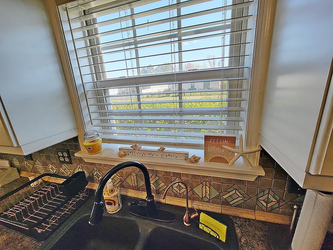
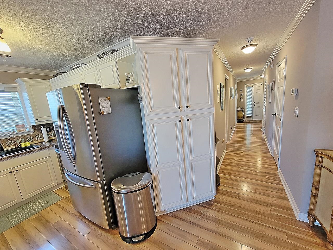
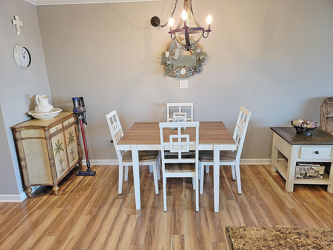
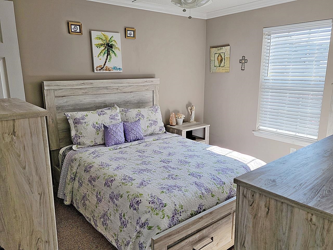
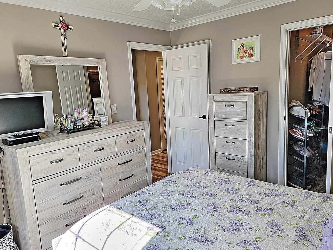
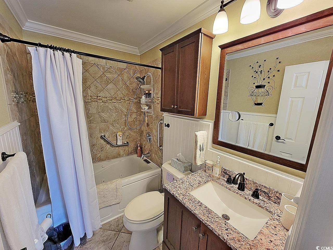
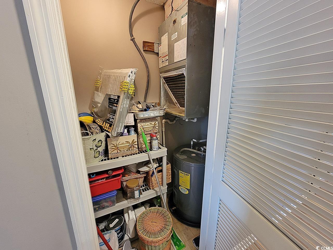
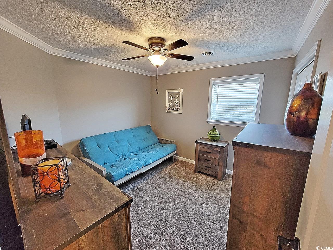
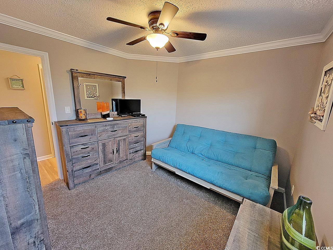
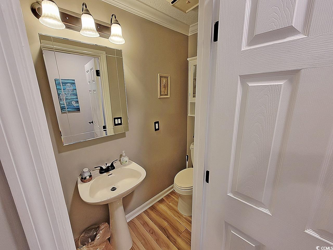
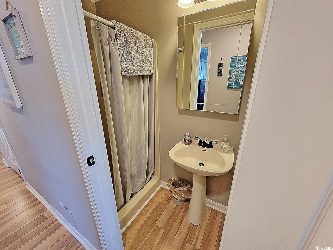
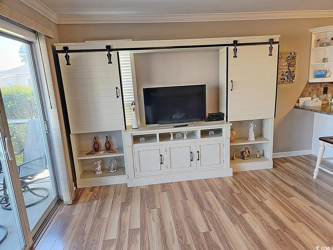
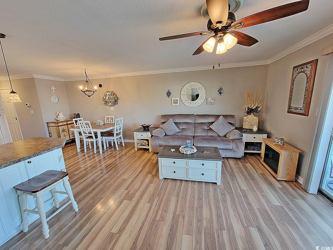
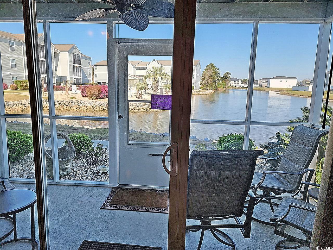
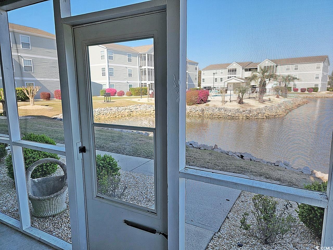
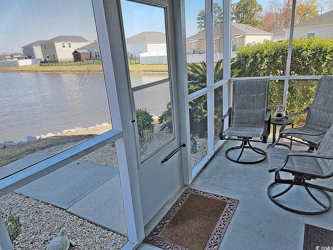
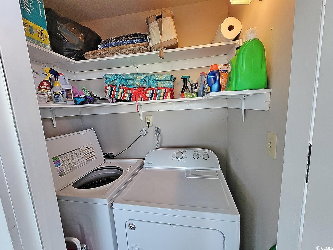
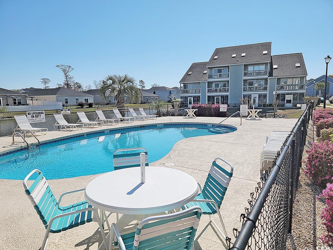
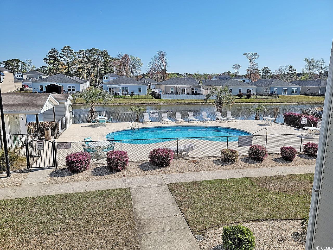
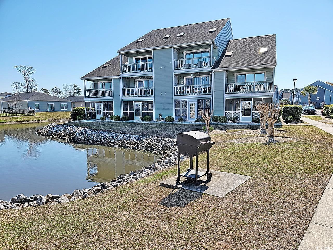
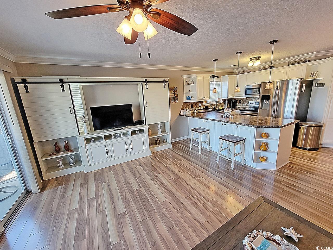
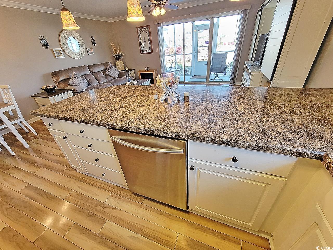
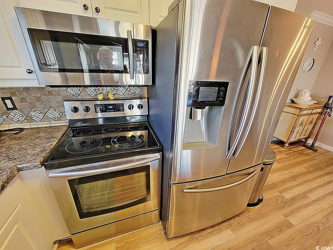
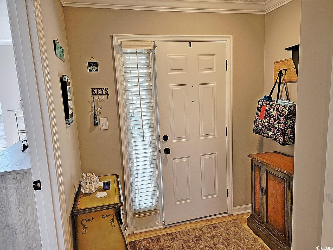
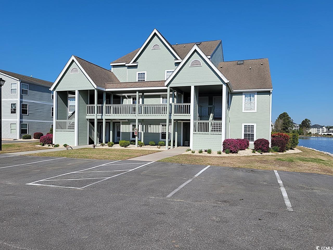
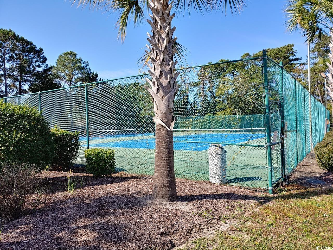
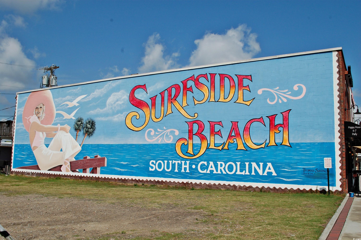
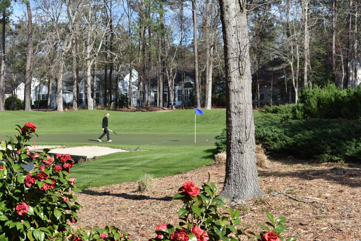
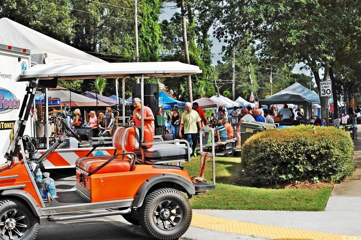
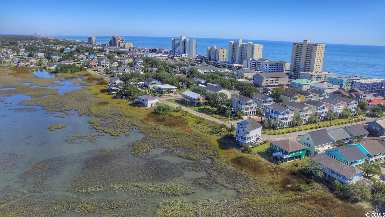
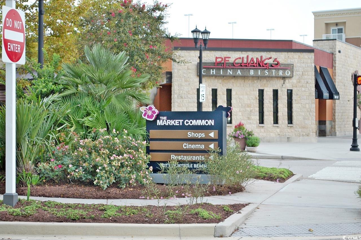
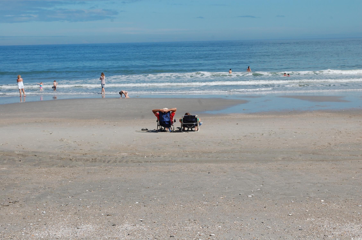
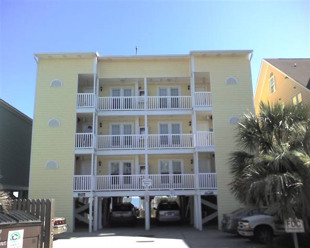
 MLS# 826220
MLS# 826220 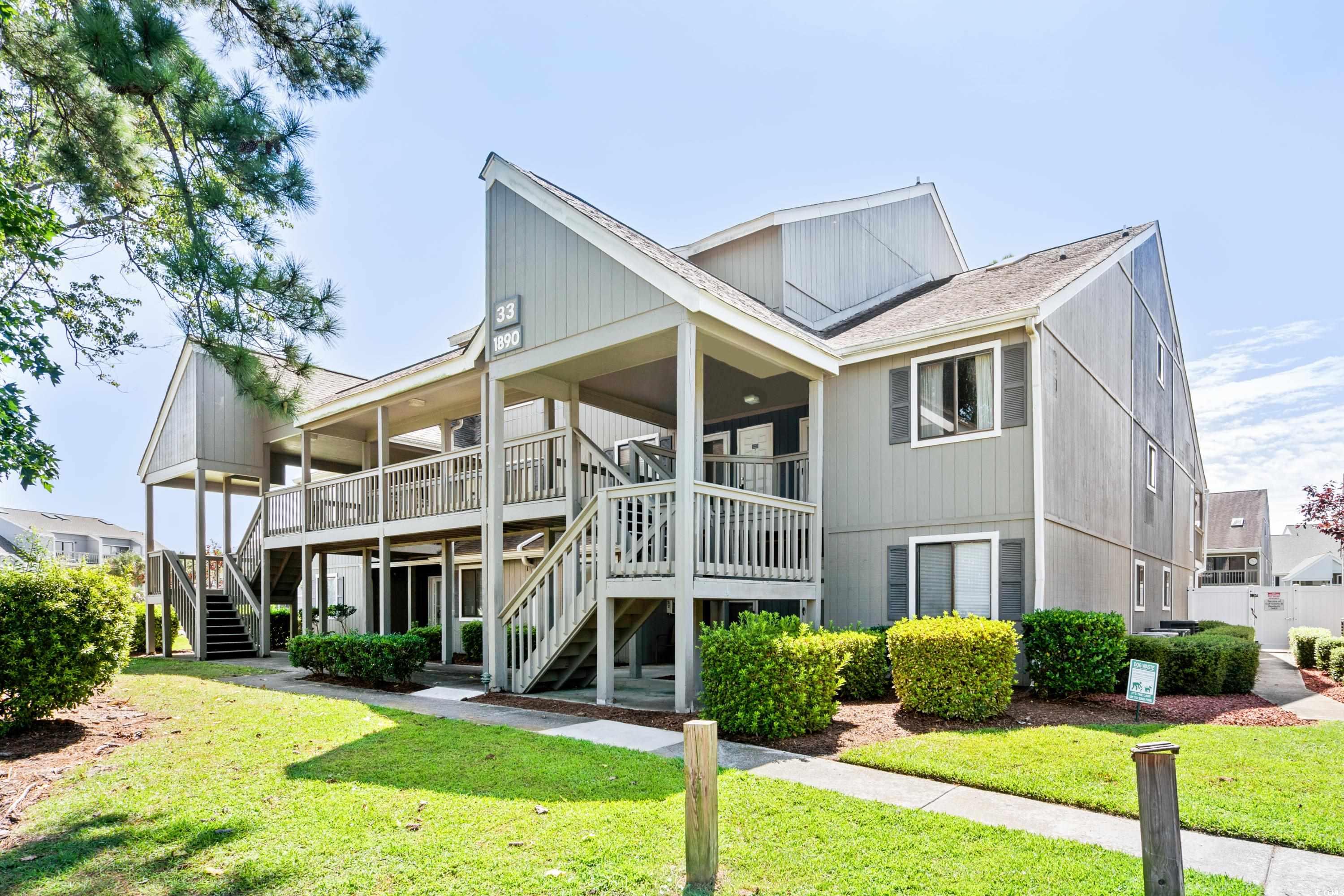

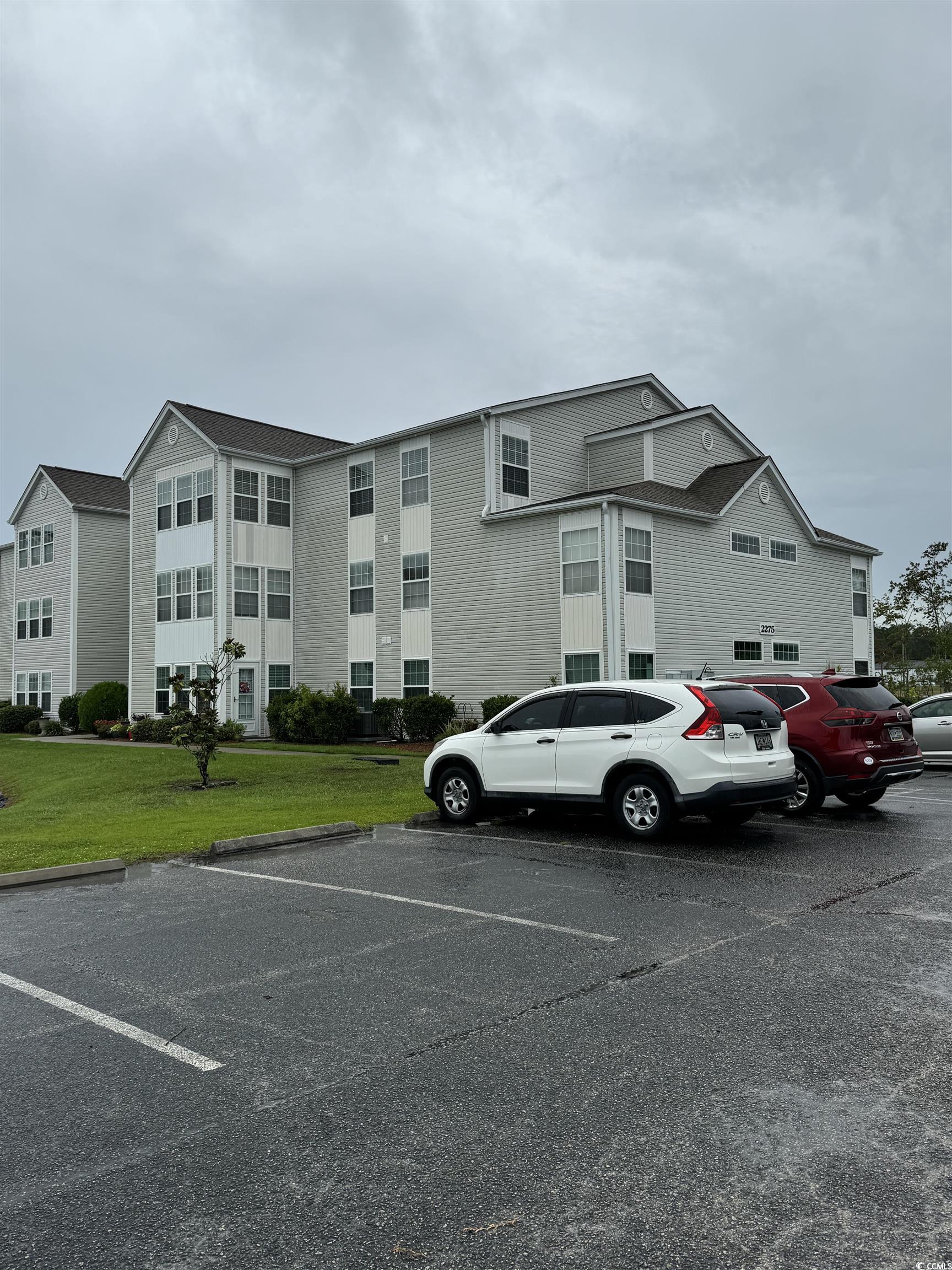
 Provided courtesy of © Copyright 2024 Coastal Carolinas Multiple Listing Service, Inc.®. Information Deemed Reliable but Not Guaranteed. © Copyright 2024 Coastal Carolinas Multiple Listing Service, Inc.® MLS. All rights reserved. Information is provided exclusively for consumers’ personal, non-commercial use,
that it may not be used for any purpose other than to identify prospective properties consumers may be interested in purchasing.
Images related to data from the MLS is the sole property of the MLS and not the responsibility of the owner of this website.
Provided courtesy of © Copyright 2024 Coastal Carolinas Multiple Listing Service, Inc.®. Information Deemed Reliable but Not Guaranteed. © Copyright 2024 Coastal Carolinas Multiple Listing Service, Inc.® MLS. All rights reserved. Information is provided exclusively for consumers’ personal, non-commercial use,
that it may not be used for any purpose other than to identify prospective properties consumers may be interested in purchasing.
Images related to data from the MLS is the sole property of the MLS and not the responsibility of the owner of this website.