Call Luke Anderson
Myrtle Beach, SC 29588
- 5Beds
- 3Full Baths
- 1Half Baths
- 3,221SqFt
- 2017Year Built
- 0.19Acres
- MLS# 2405990
- Residential
- Detached
- Sold
- Approx Time on Market3 months, 1 day
- AreaMyrtle Beach Area--South of 544 & West of 17 Bypass M.i. Horry County
- CountyHorry
- Subdivision The Farm @ Timberlake
Overview
Just Reduced! Truly a ""Paradise on the Pond."" This former Builder's Model Tillman floor plan is a stunning 5 bedroom home incorporating many bells and whistles throughout including many owner upgrades (fans, light fixtures curbscaping, bedrock, palm trees and custom outdoor lighting) not to mention an oversized 2nd floor media room allowing you to accommodate all of your entertainment needs. Located in the family-oriented ""The Farm @ Timberlake"" a Natural Gas Community. The property backs up to a peaceful 13 acre lake where you can relax and enjoy from your screened back porch or beautifully decorative patio. It also boasts 2 front porches including a balcony on the 2nd level. Upon entry you will notice a formal dining room that flows to the kitchen and great room. The kitchen includes stainless steel appliances, quartz countertops with tile backsplash and an oversized island and painted cabinets. The first-level large owner's suite features a walk-in closet, a 5' owner upgraded tile shower and double sinks in the bathroom. The downstairs has crown moulding throughout with 9"" ceilings and the flooring is engineered hardwood with tile in the wet areas. Head upstairs to 4 more bedrooms, 2 full baths and a laundry room. This home is simply amazing. The community itself offers many amenities including a two pools and open-air clubhouse with facilities to prep food, fitness room, indoor pickleball court, playground and a fishing dock on one of the many lakes. Sidewalks and walking trails are woven throughout the neighborhood. The Farm at Timberlake is conveniently located an approximate 10 minute drive from Surfside, the ""family beach,""as well as Murrells Inlet and Myrtle Beach. Fine dining and shopping are virtually at your fingertips. Why wouldn't you want to live here? **Square footage is approximate and must be verified by the buyer.
Sale Info
Listing Date: 03-08-2024
Sold Date: 06-10-2024
Aprox Days on Market:
3 month(s), 1 day(s)
Listing Sold:
4 month(s), 29 day(s) ago
Asking Price: $549,990
Selling Price: $529,990
Price Difference:
Same as list price
Agriculture / Farm
Grazing Permits Blm: ,No,
Horse: No
Grazing Permits Forest Service: ,No,
Grazing Permits Private: ,No,
Irrigation Water Rights: ,No,
Farm Credit Service Incl: ,No,
Crops Included: ,No,
Association Fees / Info
Hoa Frequency: Monthly
Hoa Fees: 95
Hoa: 1
Hoa Includes: CommonAreas, RecreationFacilities, Trash
Community Features: Clubhouse, GolfCartsOK, RecreationArea, LongTermRentalAllowed, Pool
Assoc Amenities: Clubhouse, OwnerAllowedGolfCart, OwnerAllowedMotorcycle, PetRestrictions
Bathroom Info
Total Baths: 4.00
Halfbaths: 1
Fullbaths: 3
Bedroom Info
Beds: 5
Building Info
New Construction: No
Levels: Two
Year Built: 2017
Mobile Home Remains: ,No,
Zoning: Res
Style: Traditional
Construction Materials: VinylSiding, WoodFrame
Builder Model: Tillman E
Buyer Compensation
Exterior Features
Spa: No
Patio and Porch Features: Balcony, RearPorch, FrontPorch, Porch, Screened
Pool Features: Community, OutdoorPool
Foundation: Slab
Exterior Features: Balcony, SprinklerIrrigation, Porch
Financial
Lease Renewal Option: ,No,
Garage / Parking
Parking Capacity: 6
Garage: Yes
Carport: No
Parking Type: Detached, Garage, TwoCarGarage, GarageDoorOpener
Open Parking: No
Attached Garage: No
Garage Spaces: 2
Green / Env Info
Green Energy Efficient: Doors, Windows
Interior Features
Floor Cover: Carpet, Tile, Wood
Door Features: InsulatedDoors
Fireplace: No
Laundry Features: WasherHookup
Furnished: Unfurnished
Interior Features: Attic, PermanentAtticStairs, WindowTreatments, BreakfastBar, BedroomonMainLevel, BreakfastArea, EntranceFoyer, KitchenIsland, StainlessSteelAppliances, SolidSurfaceCounters
Appliances: Dishwasher, Disposal, Microwave, Range, Refrigerator
Lot Info
Lease Considered: ,No,
Lease Assignable: ,No,
Acres: 0.19
Lot Size: 112' x 77'
Land Lease: No
Lot Description: LakeFront, OutsideCityLimits, Pond, Rectangular
Misc
Pool Private: No
Pets Allowed: OwnerOnly, Yes
Offer Compensation
Other School Info
Property Info
County: Horry
View: No
Senior Community: No
Stipulation of Sale: None
Habitable Residence: ,No,
View: Lake
Property Sub Type Additional: Detached
Property Attached: No
Security Features: SmokeDetectors
Disclosures: CovenantsRestrictionsDisclosure
Rent Control: No
Construction: Resale
Room Info
Basement: ,No,
Sold Info
Sold Date: 2024-06-10T00:00:00
Sqft Info
Building Sqft: 3980
Living Area Source: Builder
Sqft: 3221
Tax Info
Unit Info
Utilities / Hvac
Heating: Central, Electric, Gas
Cooling: CentralAir
Electric On Property: No
Cooling: Yes
Utilities Available: CableAvailable, ElectricityAvailable, NaturalGasAvailable, PhoneAvailable, SewerAvailable, UndergroundUtilities, WaterAvailable
Heating: Yes
Water Source: Public
Waterfront / Water
Waterfront: Yes
Waterfront Features: Pond
Schools
Elem: Saint James Elementary School
Middle: Saint James Middle School
High: Saint James High School
Directions
From Myrtle Beach take Hwy 17 South (Bypass) towards Surfside Beach. Turn right onto Holmestown Rd. Stay on Holmestown until the intersection of Holmestown and Hwy 707. At that stoplight, continue straight into the Farm at Timberlake neighborhood. Turn right onto Oatfields and your destination is the second house on the left.Courtesy of Highgarden Real Estate
Call Luke Anderson


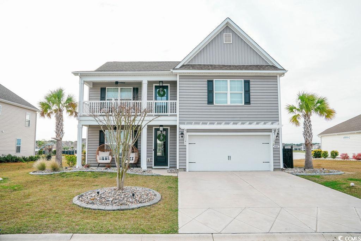
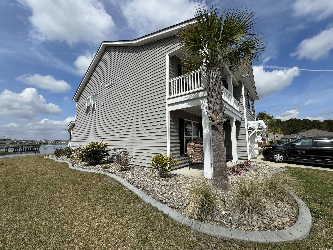
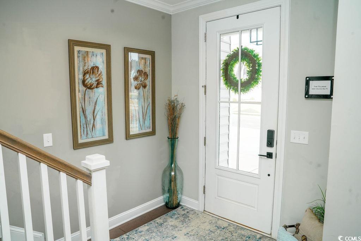
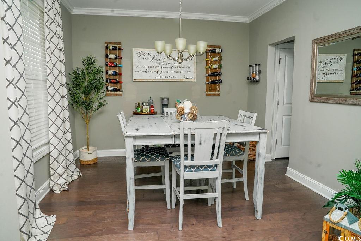
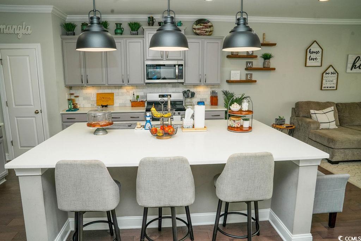
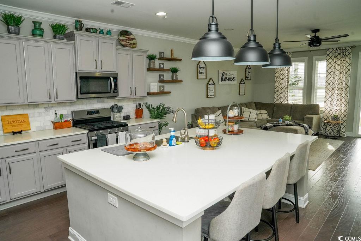
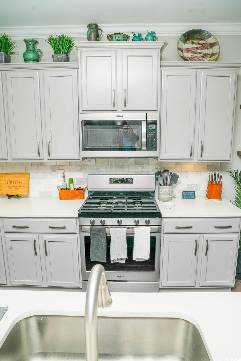
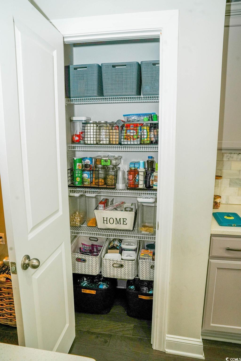
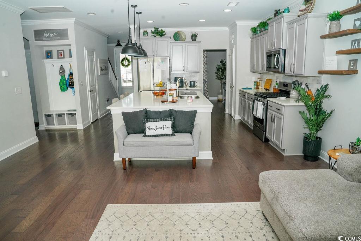
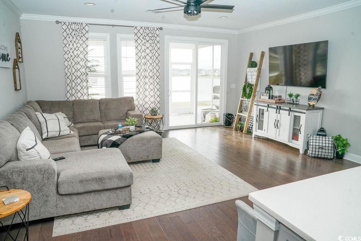
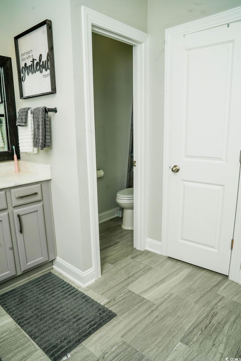
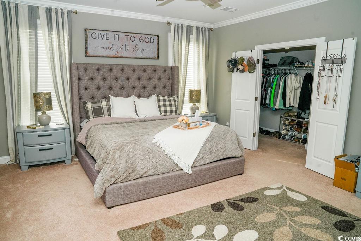
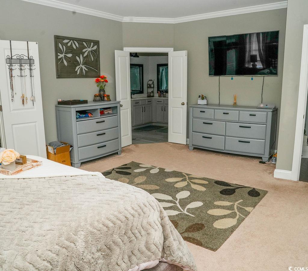
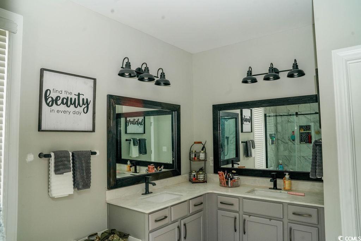
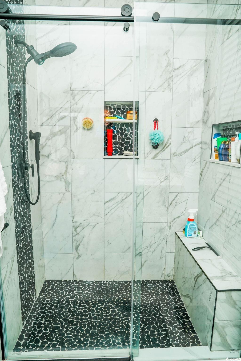
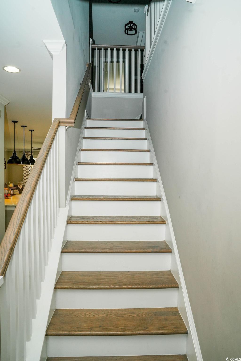
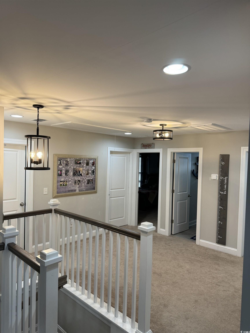
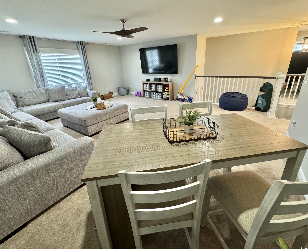
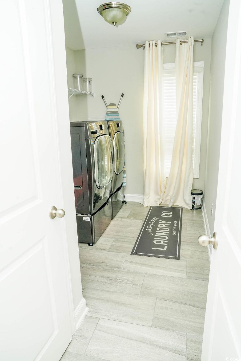
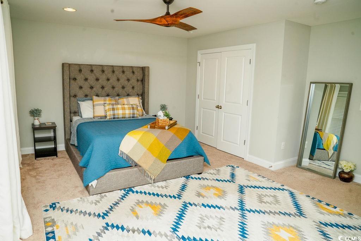
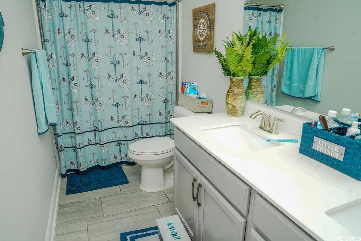
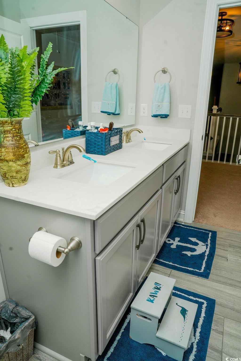
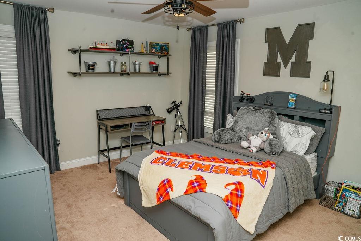
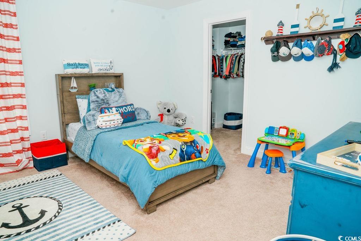
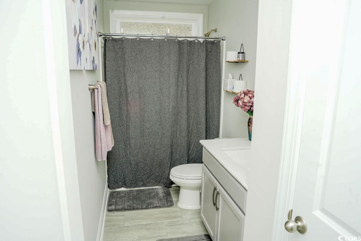
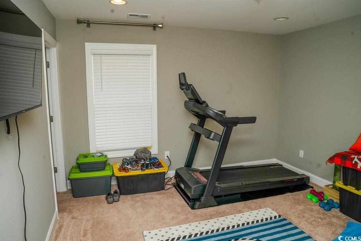
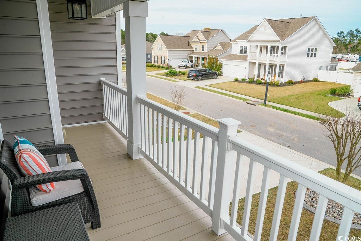
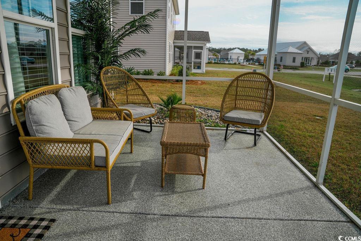
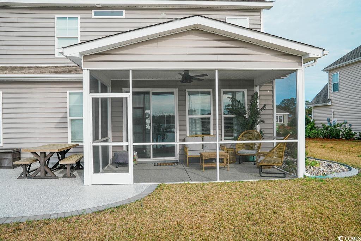
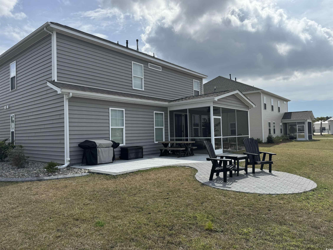
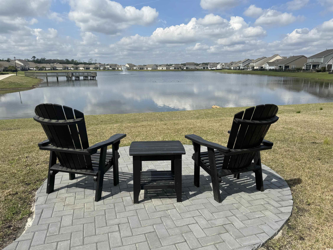
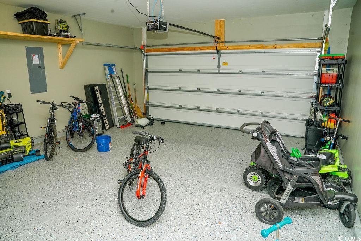
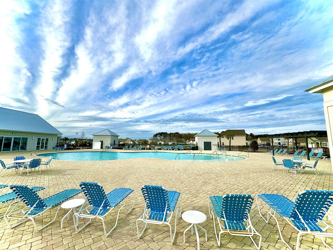
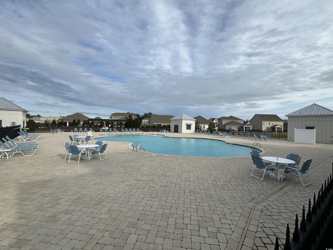
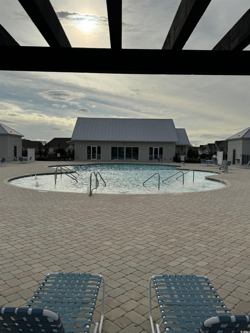
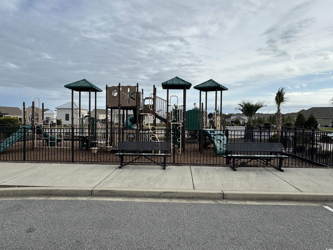
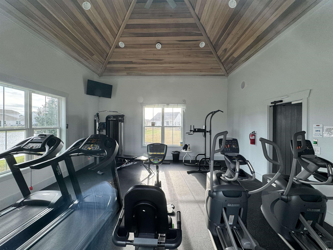
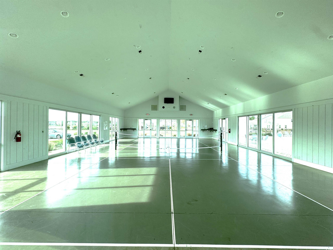
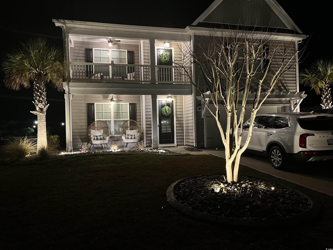
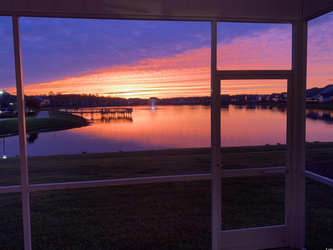
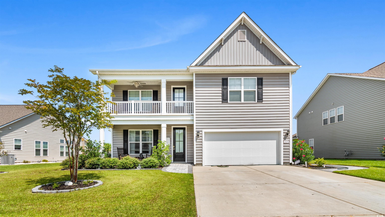
 MLS# 2419243
MLS# 2419243 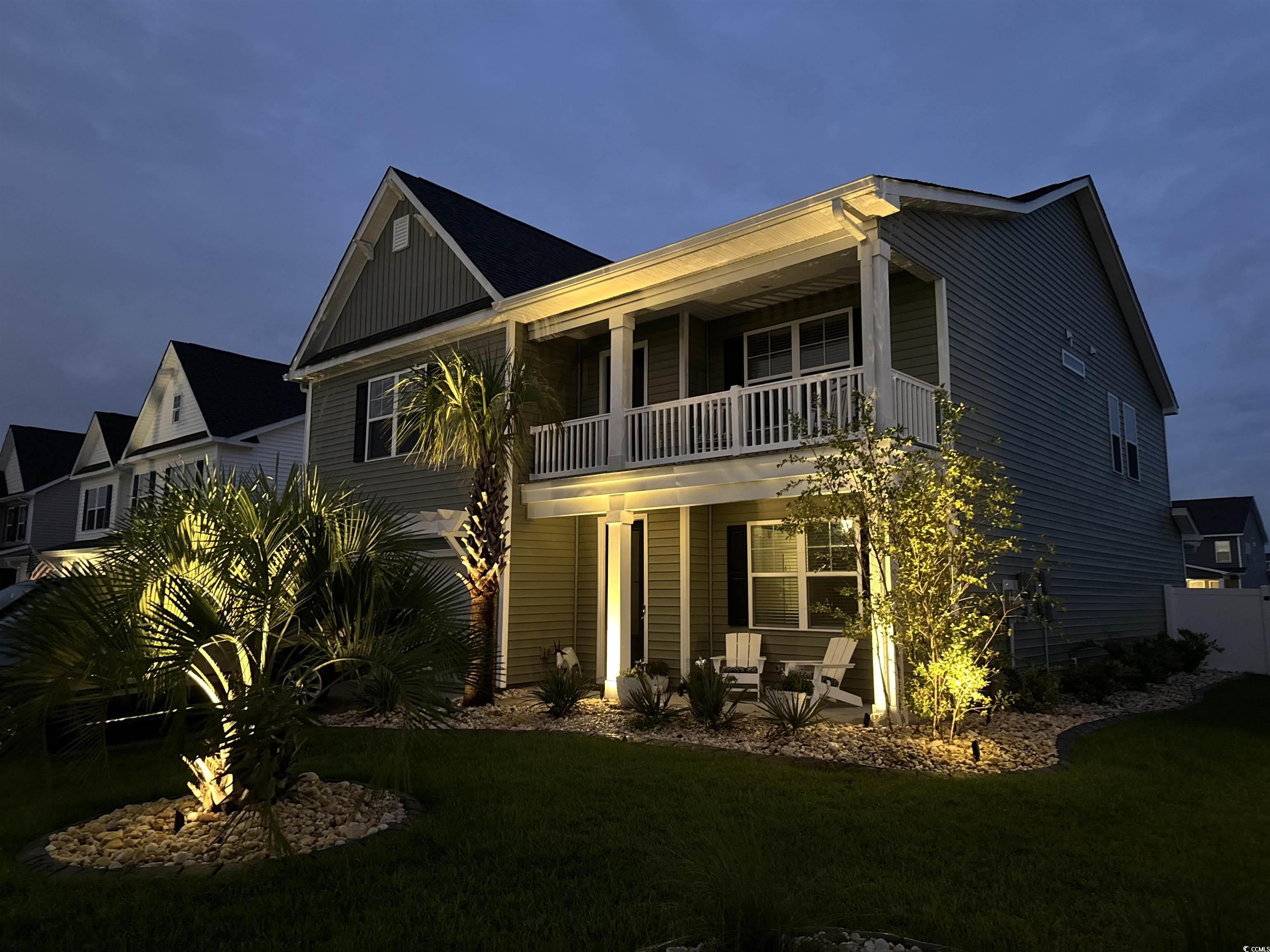
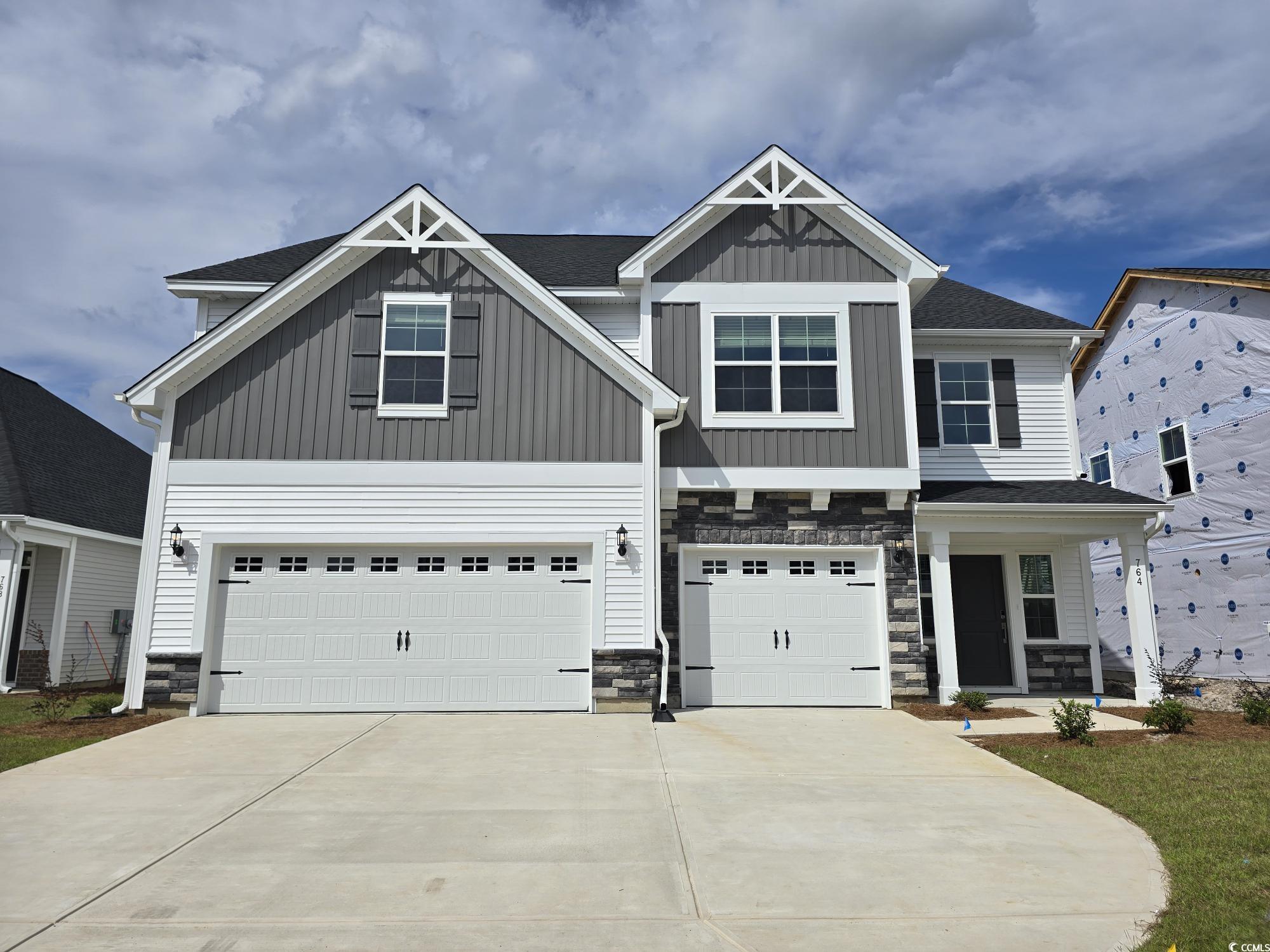
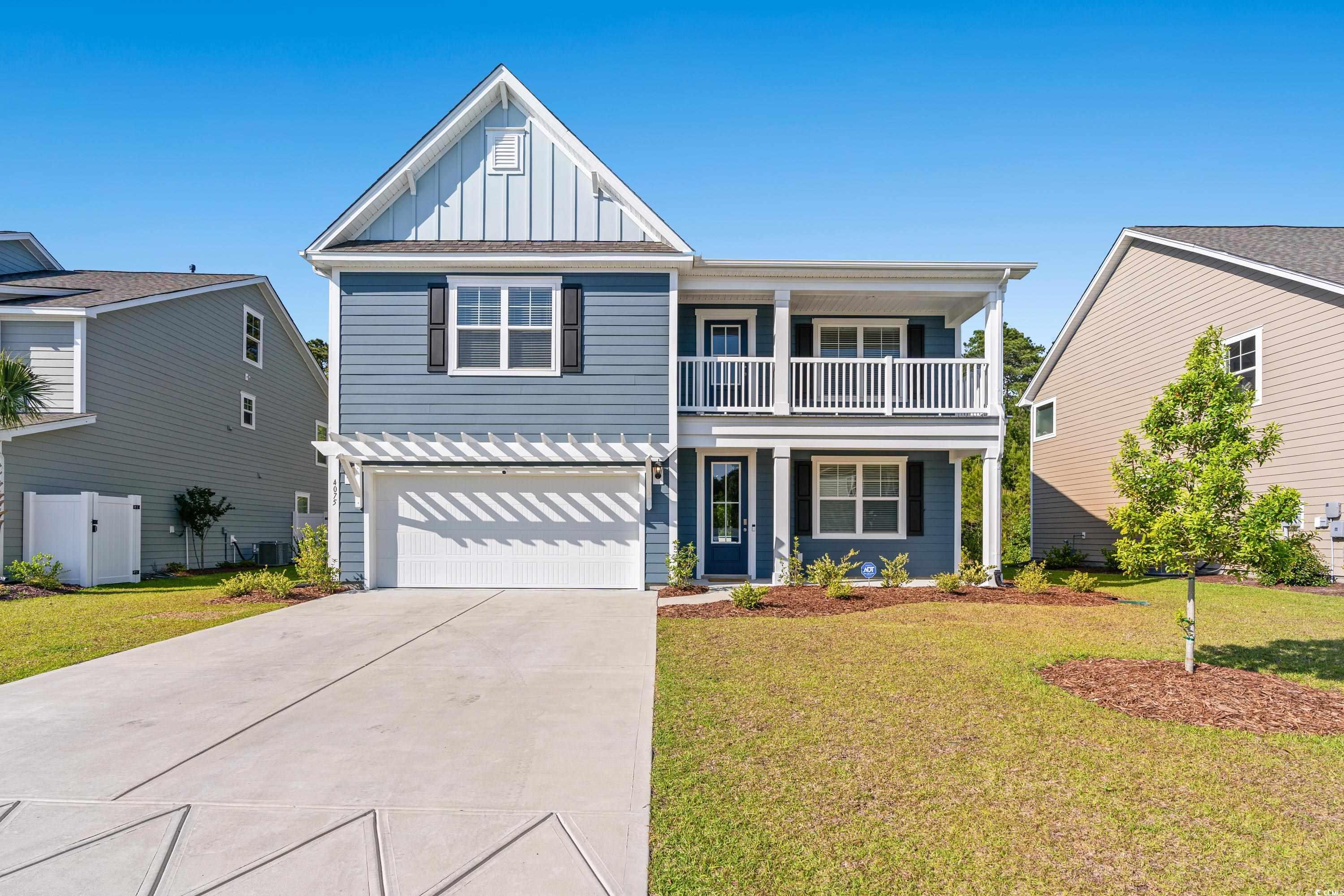

 Provided courtesy of © Copyright 2024 Coastal Carolinas Multiple Listing Service, Inc.®. Information Deemed Reliable but Not Guaranteed. © Copyright 2024 Coastal Carolinas Multiple Listing Service, Inc.® MLS. All rights reserved. Information is provided exclusively for consumers’ personal, non-commercial use,
that it may not be used for any purpose other than to identify prospective properties consumers may be interested in purchasing.
Images related to data from the MLS is the sole property of the MLS and not the responsibility of the owner of this website.
Provided courtesy of © Copyright 2024 Coastal Carolinas Multiple Listing Service, Inc.®. Information Deemed Reliable but Not Guaranteed. © Copyright 2024 Coastal Carolinas Multiple Listing Service, Inc.® MLS. All rights reserved. Information is provided exclusively for consumers’ personal, non-commercial use,
that it may not be used for any purpose other than to identify prospective properties consumers may be interested in purchasing.
Images related to data from the MLS is the sole property of the MLS and not the responsibility of the owner of this website.