Call Luke Anderson
Conway, SC 29526
- 4Beds
- 2Full Baths
- 1Half Baths
- 2,254SqFt
- 2007Year Built
- 0.23Acres
- MLS# 2404960
- Residential
- Detached
- Sold
- Approx Time on Market4 months, 19 days
- AreaConway Central Between 501 & 701 / North of 501
- CountyHorry
- Subdivision The Summit
Overview
Southern Charm, privacy fence and oversized garage for storage. A must see beauty 4-bedroom, 2.5-bathroom home located in the cozy community of ""The Summit"" in Conway. This stunning property has everything you need to live comfortably, including modern upgrades such as new hybrid plank flooring, fresh paint throughout, fresh & clean new carpet in all the bedrooms, newer white window blinds, updated electrical and lighting fixtures, and a new tankless water heater (installed in 2022). The kitchen is the heart of the home, with under cabinet lighting, Quartz countertops, glass tile backsplash, stainless steel appliances, and a 7-ft Aspen Quartz Island with pendant lighting and an eat-in kitchen area. There's also a large pantry for storing all your groceries. The living room has been remodeled and features custom-built floor-to-ceiling shelving surrounding a cozy fireplace. Upstairs, the primary bedroom is a spacious and bright retreat, featuring a tray ceiling, quartz double sink vanities, an oversized tub, a walk-in shower, and a walk-in closet. Each bedroom has a ceiling fan with a remote control and plenty of closet space. One of the bedrooms is a large bonus room that's currently being used as an office but could also be a playroom or 4th bedroom. The private backyard is perfect for relaxing and entertaining, with a covered porch and white vinyl fencing that offers privacy and shade. The newer landscaping and irrigation system, which is fully automated and controlled via an app, makes maintenance a breeze. The grass is watered with pond water, which helps to reduce the water bill in the summer. The home has a 4-zone Heat/AC system with 4 thermostats throughout the house, allowing you to adjust the temperature in different areas of the house. The security system includes automatic door locks, smart lights, garage door, and all interior and exterior cameras. Don't miss out on the opportunity to make this move-in-ready property yours. Schedule your showing today! Please note that all information is deemed reliable but not guaranteed. The buyer is responsible for verification.""
Sale Info
Listing Date: 02-27-2024
Sold Date: 07-17-2024
Aprox Days on Market:
4 month(s), 19 day(s)
Listing Sold:
3 month(s), 23 day(s) ago
Asking Price: $384,900
Selling Price: $359,000
Price Difference:
Reduced By $2,900
Agriculture / Farm
Grazing Permits Blm: ,No,
Horse: No
Grazing Permits Forest Service: ,No,
Grazing Permits Private: ,No,
Irrigation Water Rights: ,No,
Farm Credit Service Incl: ,No,
Crops Included: ,No,
Association Fees / Info
Hoa Frequency: Monthly
Hoa Fees: 35
Hoa: 1
Hoa Includes: Trash
Community Features: LongTermRentalAllowed
Assoc Amenities: OwnerAllowedMotorcycle, PetRestrictions
Bathroom Info
Total Baths: 3.00
Halfbaths: 1
Fullbaths: 2
Bedroom Info
Beds: 4
Building Info
New Construction: No
Levels: Two
Year Built: 2007
Mobile Home Remains: ,No,
Zoning: SF
Style: Traditional
Construction Materials: VinylSiding, WoodFrame
Buyer Compensation
Exterior Features
Spa: No
Patio and Porch Features: RearPorch, FrontPorch
Foundation: Slab
Exterior Features: Fence, SprinklerIrrigation, Porch
Financial
Lease Renewal Option: ,No,
Garage / Parking
Parking Capacity: 4
Garage: Yes
Carport: No
Parking Type: Attached, Garage, TwoCarGarage, GarageDoorOpener
Open Parking: No
Attached Garage: Yes
Garage Spaces: 2
Green / Env Info
Green Energy Efficient: Doors, Windows
Interior Features
Floor Cover: Carpet
Door Features: InsulatedDoors
Fireplace: Yes
Laundry Features: WasherHookup
Furnished: Unfurnished
Interior Features: Fireplace, Workshop, WindowTreatments, BreakfastArea, KitchenIsland, StainlessSteelAppliances, SolidSurfaceCounters
Appliances: Dishwasher, Disposal, Microwave, Range, Refrigerator
Lot Info
Lease Considered: ,No,
Lease Assignable: ,No,
Acres: 0.23
Land Lease: No
Misc
Pool Private: No
Pets Allowed: OwnerOnly, Yes
Offer Compensation
Other School Info
Property Info
County: Horry
View: No
Senior Community: No
Stipulation of Sale: None
Property Sub Type Additional: Detached
Property Attached: No
Security Features: SecuritySystem, SmokeDetectors
Disclosures: SellerDisclosure
Rent Control: No
Construction: Resale
Room Info
Basement: ,No,
Sold Info
Sold Date: 2024-07-17T00:00:00
Sqft Info
Building Sqft: 2709
Living Area Source: Assessor
Sqft: 2254
Tax Info
Unit Info
Utilities / Hvac
Heating: Central, Electric
Cooling: CentralAir
Electric On Property: No
Cooling: Yes
Heating: Yes
Waterfront / Water
Waterfront: No
Schools
Elem: Homewood Elementary School
Middle: Whittemore Park Middle School
High: Conway High School
Courtesy of Innovate Real Estate
Call Luke Anderson



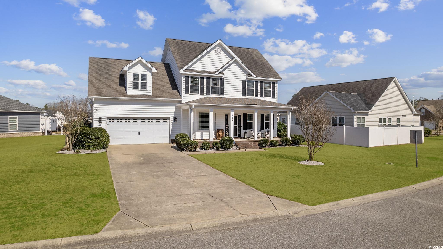
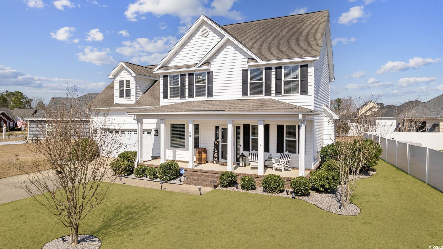

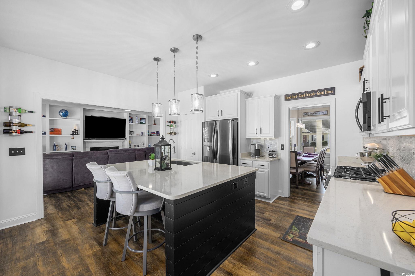
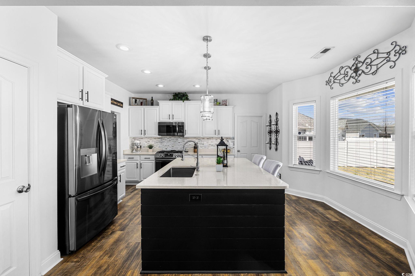

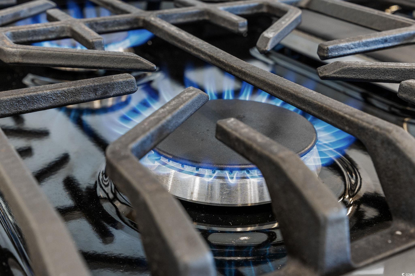
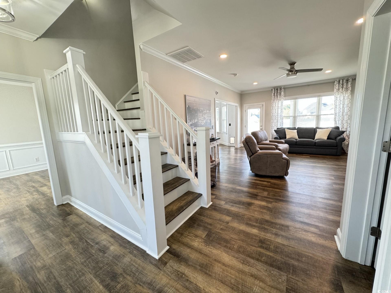
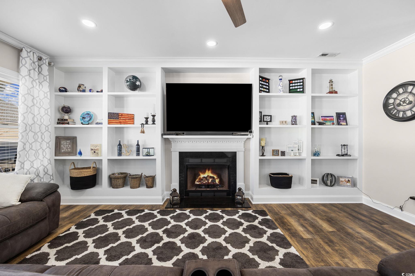
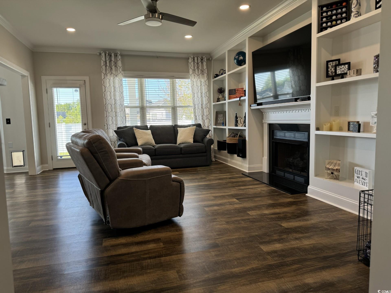
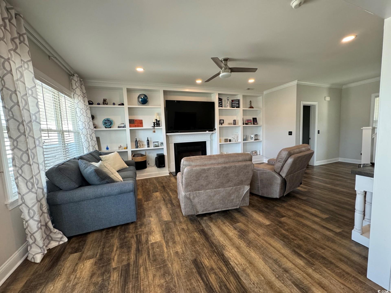
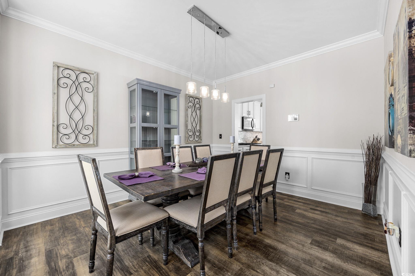
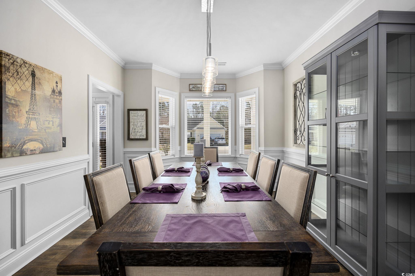
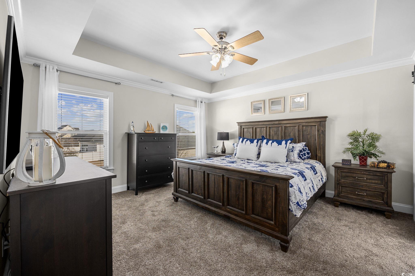
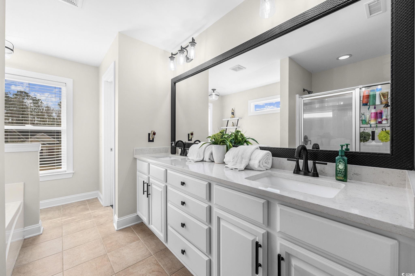
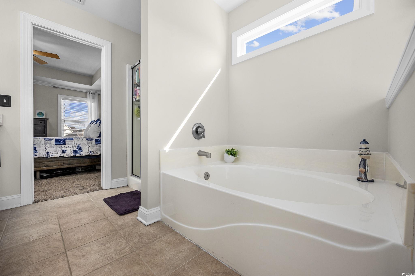

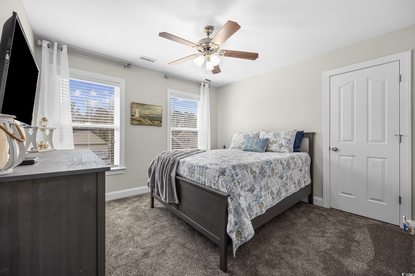

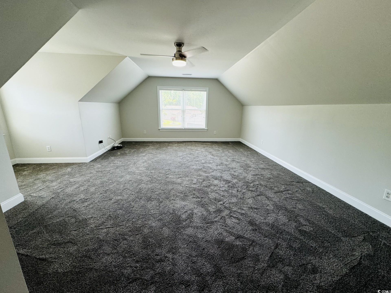

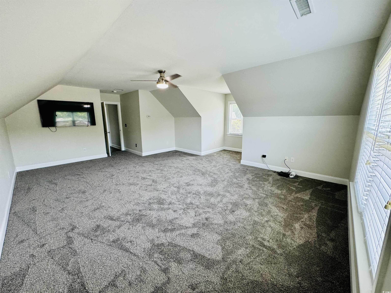

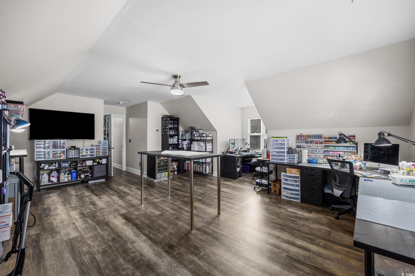
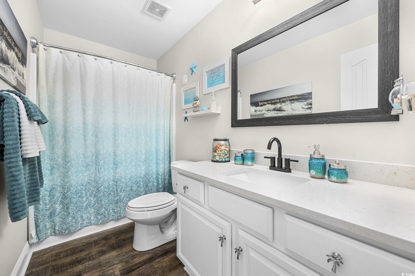
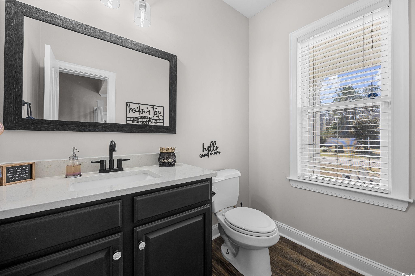
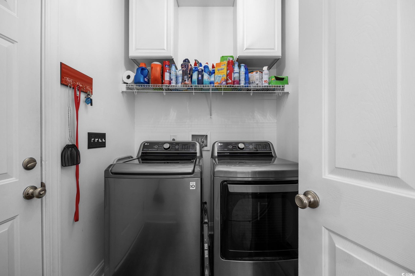
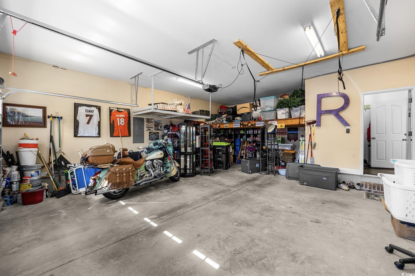
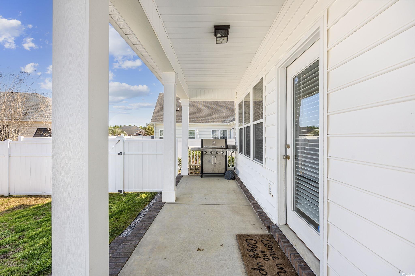

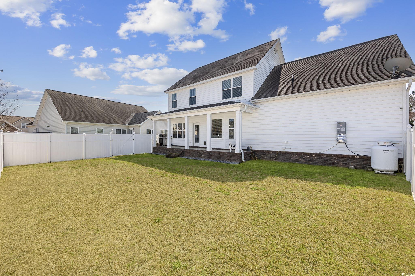
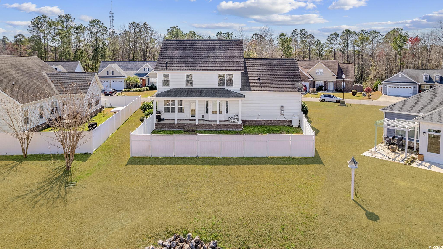
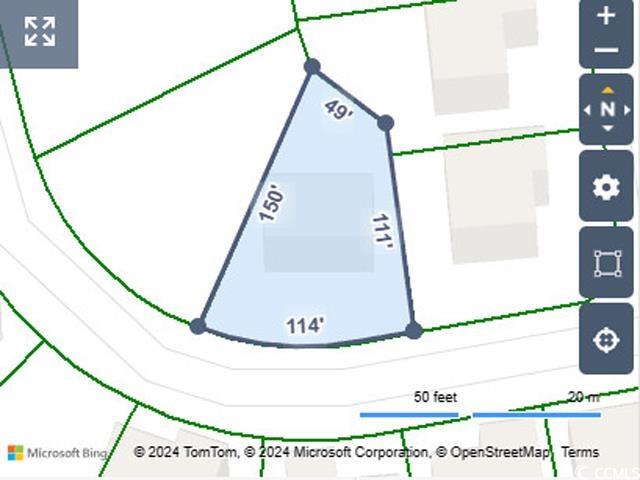

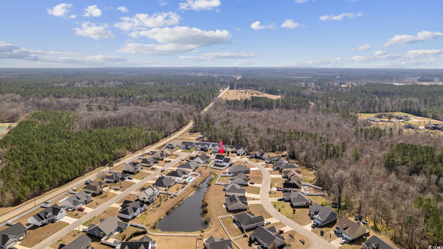
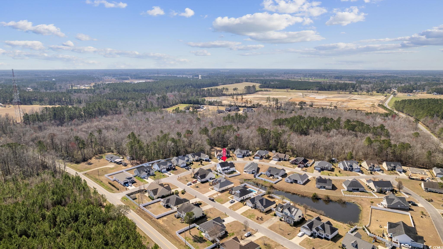
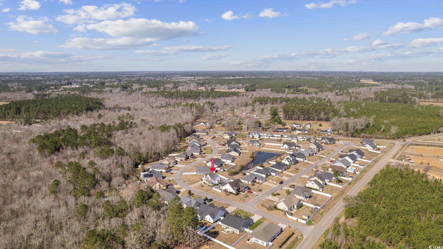
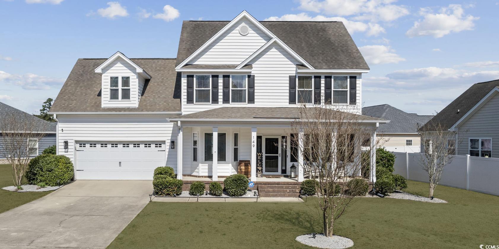
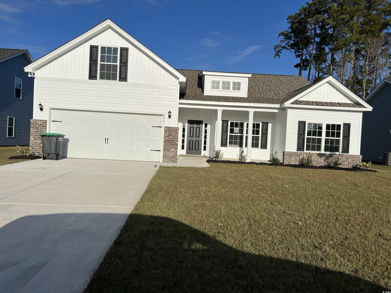
 MLS# 2425117
MLS# 2425117 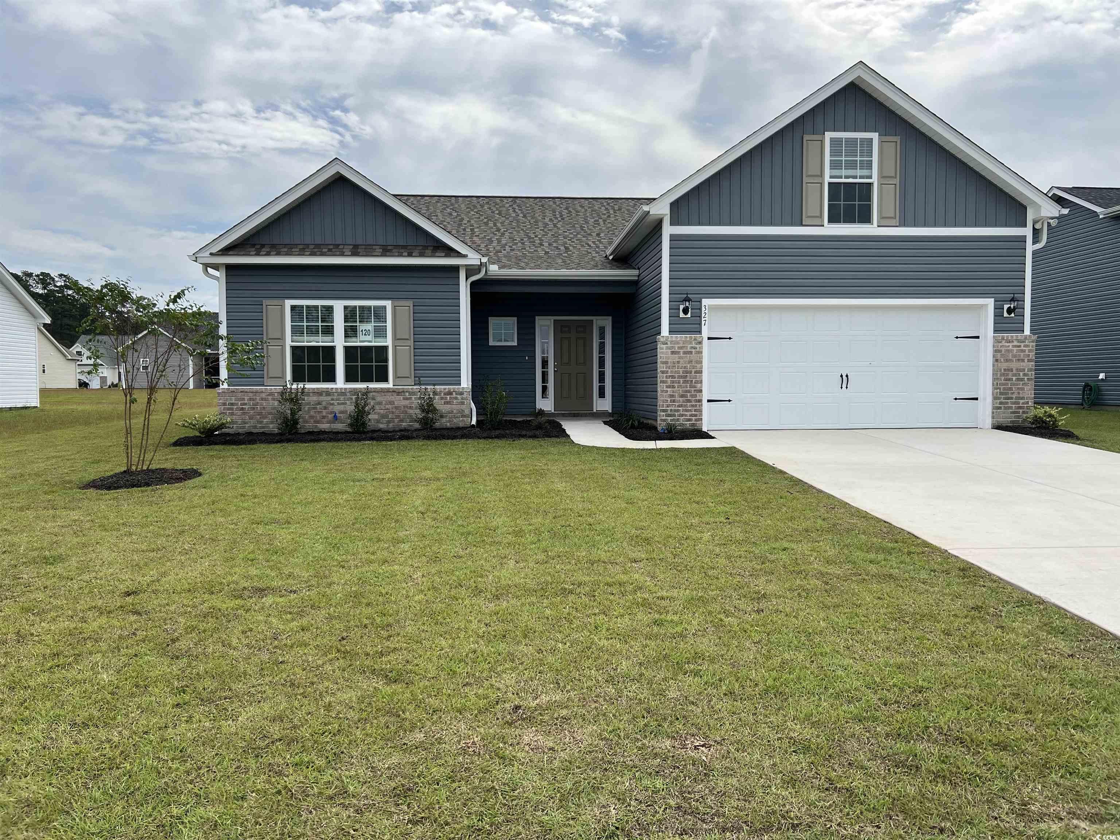
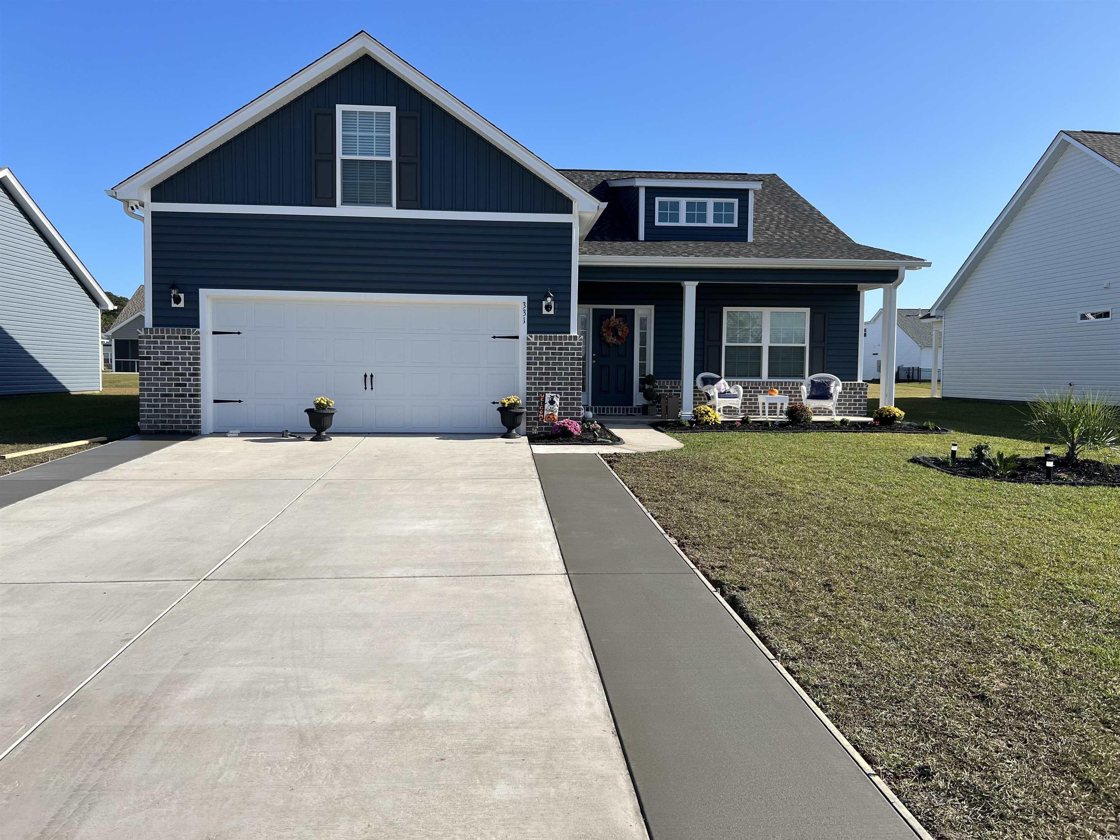
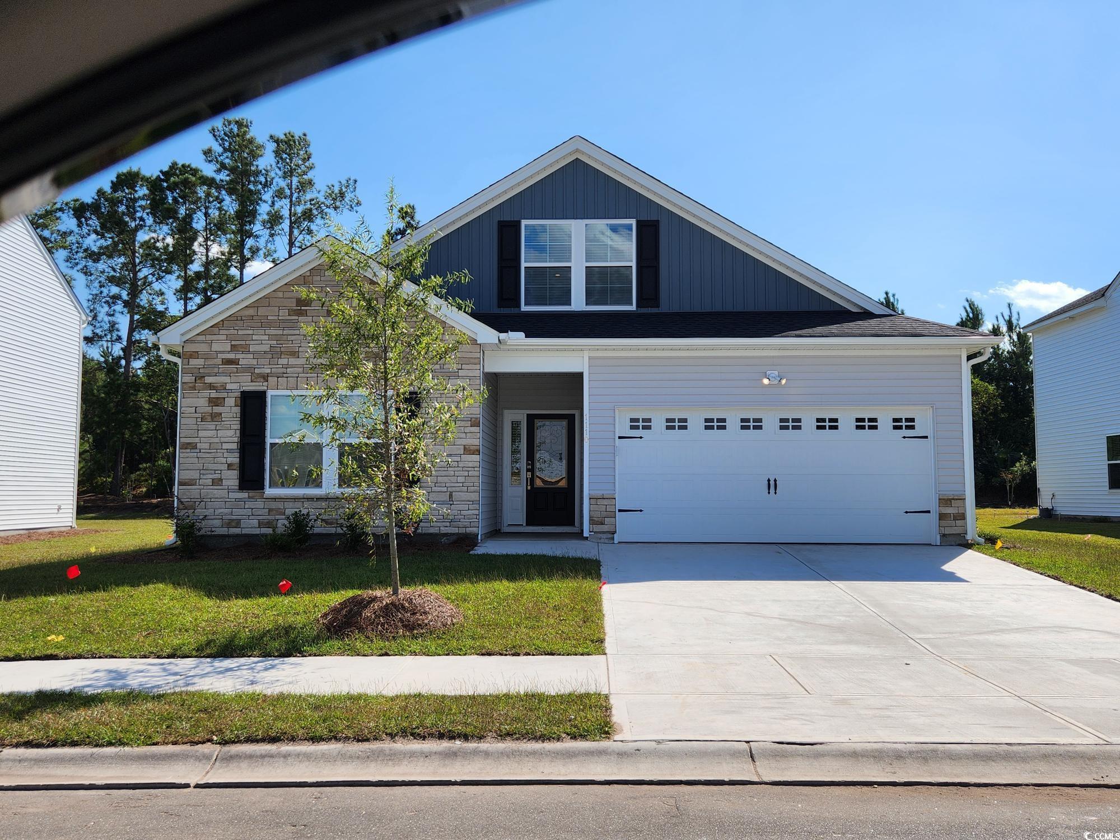
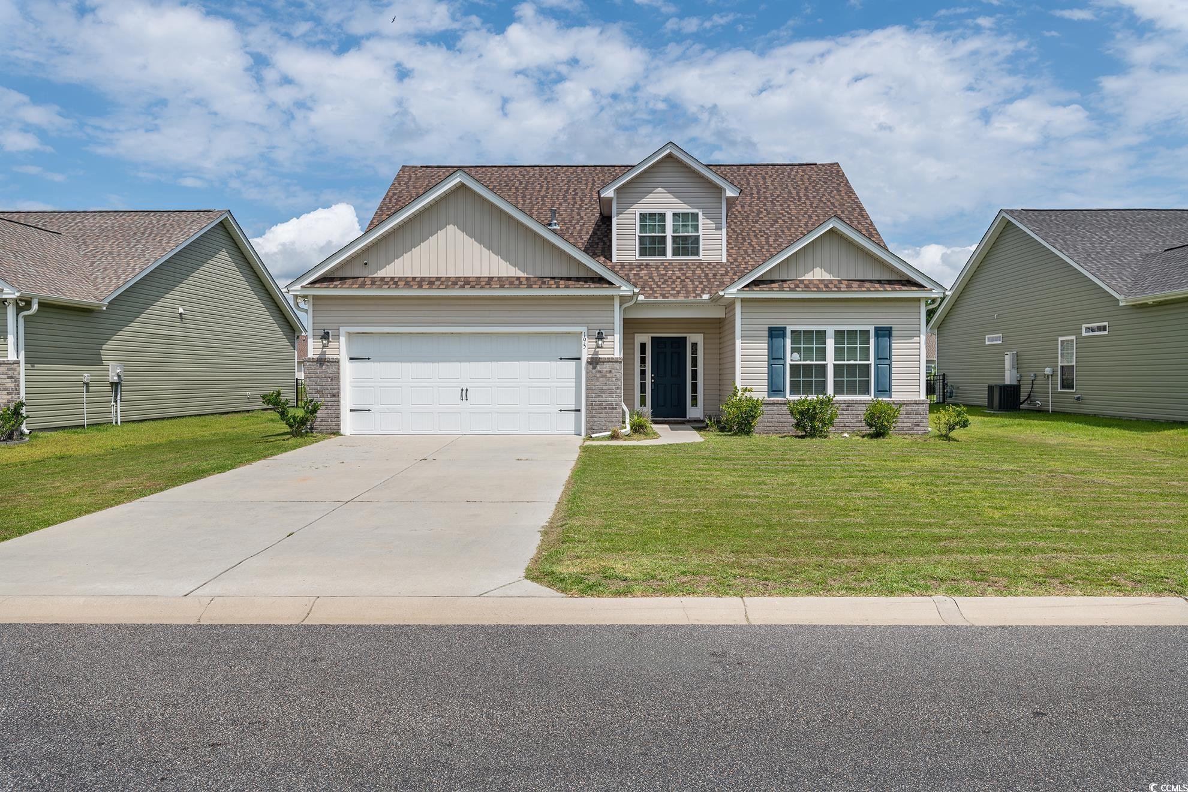
 Provided courtesy of © Copyright 2024 Coastal Carolinas Multiple Listing Service, Inc.®. Information Deemed Reliable but Not Guaranteed. © Copyright 2024 Coastal Carolinas Multiple Listing Service, Inc.® MLS. All rights reserved. Information is provided exclusively for consumers’ personal, non-commercial use,
that it may not be used for any purpose other than to identify prospective properties consumers may be interested in purchasing.
Images related to data from the MLS is the sole property of the MLS and not the responsibility of the owner of this website.
Provided courtesy of © Copyright 2024 Coastal Carolinas Multiple Listing Service, Inc.®. Information Deemed Reliable but Not Guaranteed. © Copyright 2024 Coastal Carolinas Multiple Listing Service, Inc.® MLS. All rights reserved. Information is provided exclusively for consumers’ personal, non-commercial use,
that it may not be used for any purpose other than to identify prospective properties consumers may be interested in purchasing.
Images related to data from the MLS is the sole property of the MLS and not the responsibility of the owner of this website.