Call Luke Anderson
North Myrtle Beach, SC 29582
- 4Beds
- 3Full Baths
- N/AHalf Baths
- 2,700SqFt
- 2004Year Built
- 0.19Acres
- MLS# 2404492
- Residential
- Detached
- Sold
- Approx Time on Market2 months, 8 days
- AreaNorth Myrtle Beach Area--Barefoot Resort
- CountyHorry
- Subdivision Barefoot Resort - Coquina Pointe
Overview
Nestled within the prestigious confines of Barefoot Resort, welcome to a world of coastal luxury at 5722 Whistling Duck Drive. This stunning 4-bedroom, 3-bathroom residence boasts 2,700 square feet of spacious living, accompanied by a large private yard, offering the perfect blend of comfort, style, and tranquility. Enjoy single story living with a split floor plan offering two bedrooms plus one bathroom off of the main living area, a separate hallway providing privacy to the larger guest room featuring and ensuite and an owners suite with beautiful high ceilings, a walk in closet with built in shelving, and an abundance of natural light. The main living area has all the space needed for entertaining or family gatherings, with an upgraded kitchen and cozy living area adjacent to the formal dining room and a large sunroom opening up to the peaceful backyard. Residents of Barefoot Resort enjoy unparalleled access to the serene beauty of North Myrtle Beach, SC. With its pristine coastline and vibrant community atmosphere, this location offers the perfect blend of relaxation and recreation. Experience the epitome of resort living with access to Barefoot Resort's exclusive amenities. From championship golf courses designed by legends like Greg Norman, Pete Dye, Davis Love III, and Tom Fazio, to the renowned Barefoot Beach Club providing direct access to the sun-kissed shores of the Atlantic Ocean, every day feels like a vacation. Transferable membership is available with this property!
Sale Info
Listing Date: 02-22-2024
Sold Date: 05-01-2024
Aprox Days on Market:
2 month(s), 8 day(s)
Listing Sold:
6 month(s), 11 day(s) ago
Asking Price: $595,000
Selling Price: $545,000
Price Difference:
Reduced By $5,000
Agriculture / Farm
Grazing Permits Blm: ,No,
Horse: No
Grazing Permits Forest Service: ,No,
Grazing Permits Private: ,No,
Irrigation Water Rights: ,No,
Farm Credit Service Incl: ,No,
Crops Included: ,No,
Association Fees / Info
Hoa Frequency: Monthly
Hoa Fees: 272
Hoa: 1
Community Features: Clubhouse, RecreationArea, TennisCourts, Pool
Assoc Amenities: Clubhouse, TennisCourts
Bathroom Info
Total Baths: 3.00
Fullbaths: 3
Bedroom Info
Beds: 4
Building Info
New Construction: No
Levels: One
Year Built: 2004
Mobile Home Remains: ,No,
Zoning: RES
Style: Ranch
Construction Materials: Stucco, VinylSiding
Buyer Compensation
Exterior Features
Spa: No
Patio and Porch Features: Patio
Pool Features: Community, OutdoorPool
Foundation: Slab
Exterior Features: Fence, Patio
Financial
Lease Renewal Option: ,No,
Garage / Parking
Parking Capacity: 4
Garage: Yes
Carport: No
Parking Type: Attached, Garage, TwoCarGarage, GarageDoorOpener
Open Parking: No
Attached Garage: Yes
Garage Spaces: 2
Green / Env Info
Interior Features
Floor Cover: Carpet, Tile, Wood
Fireplace: Yes
Laundry Features: WasherHookup
Furnished: Unfurnished
Interior Features: Fireplace, SplitBedrooms, EntranceFoyer
Appliances: Dishwasher, Microwave, Range, Refrigerator, Dryer, Washer
Lot Info
Lease Considered: ,No,
Lease Assignable: ,No,
Acres: 0.19
Land Lease: No
Lot Description: CulDeSac, CityLot
Misc
Pool Private: No
Offer Compensation
Other School Info
Property Info
County: Horry
View: No
Senior Community: No
Stipulation of Sale: None
Property Sub Type Additional: Detached
Property Attached: No
Security Features: SmokeDetectors
Disclosures: CovenantsRestrictionsDisclosure
Rent Control: No
Construction: Resale
Room Info
Basement: ,No,
Sold Info
Sold Date: 2024-05-01T00:00:00
Sqft Info
Building Sqft: 3100
Living Area Source: Estimated
Sqft: 2700
Tax Info
Unit Info
Utilities / Hvac
Heating: Central, Electric
Cooling: CentralAir
Electric On Property: No
Cooling: Yes
Utilities Available: CableAvailable, ElectricityAvailable, PhoneAvailable, SewerAvailable, UndergroundUtilities, WaterAvailable
Heating: Yes
Water Source: Public
Waterfront / Water
Waterfront: No
Courtesy of Re/max Southern Shores - Cell: 843-283-4197
Call Luke Anderson


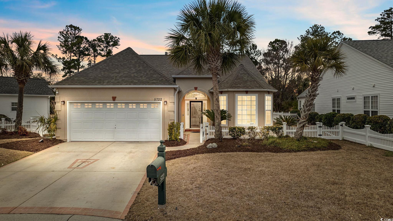
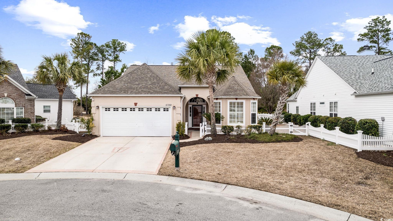
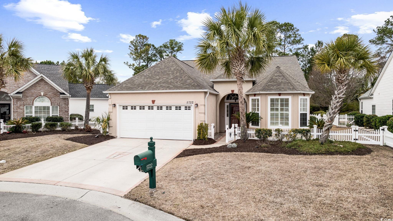
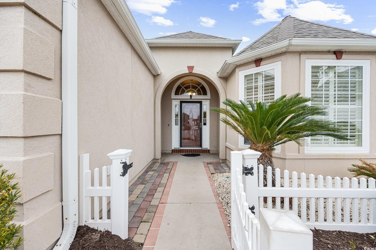
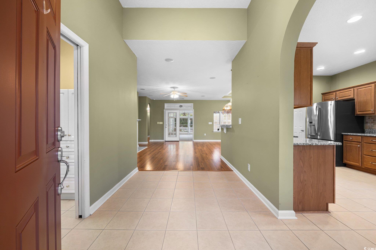
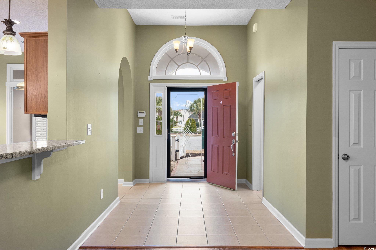
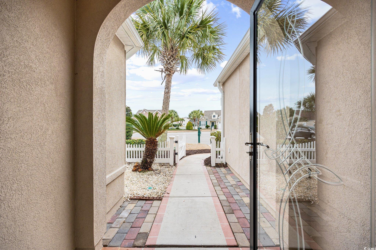

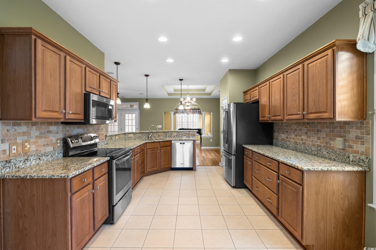
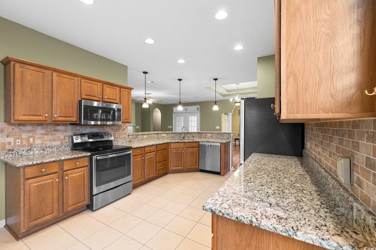
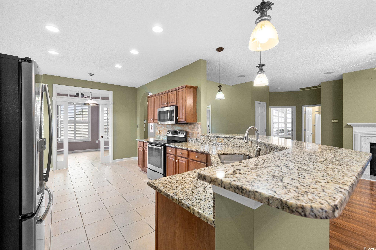
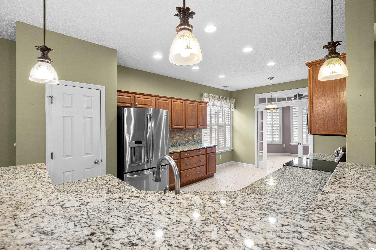
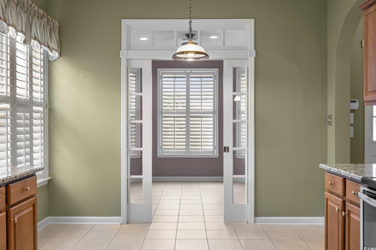
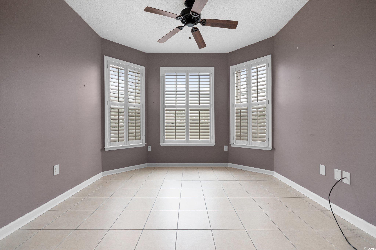
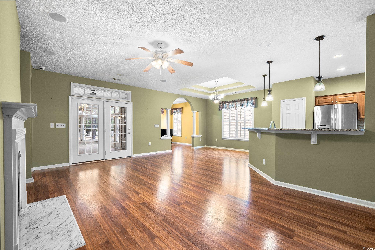
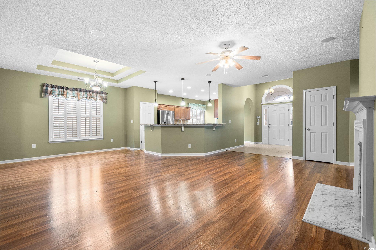
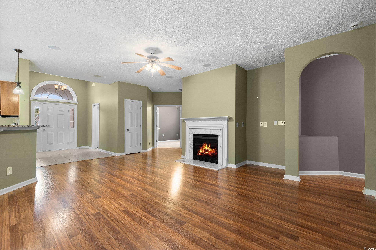
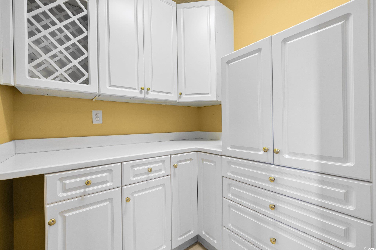
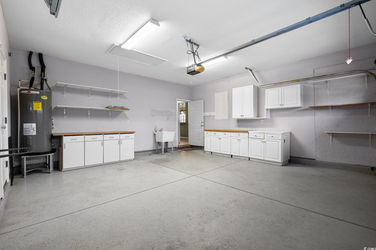
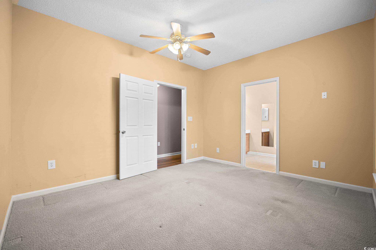
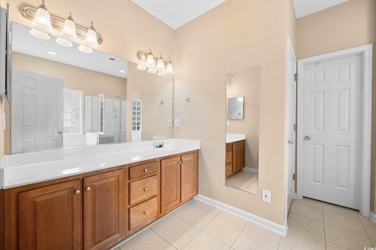
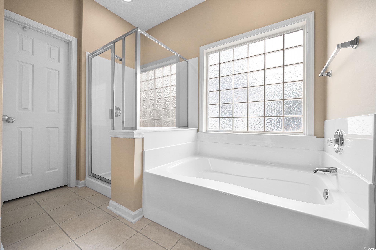
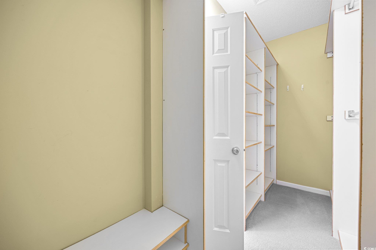
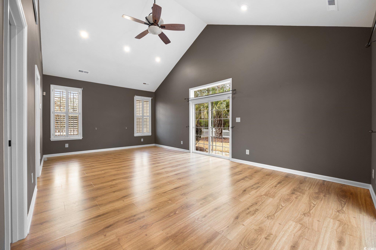

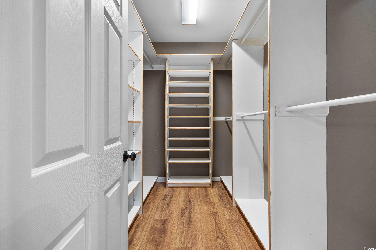
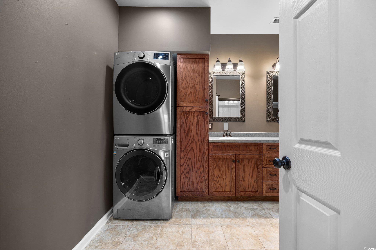
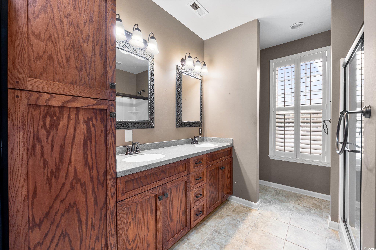
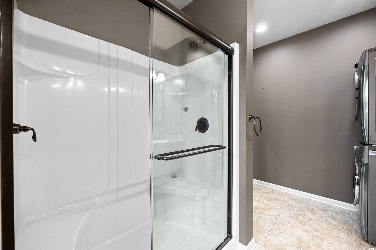
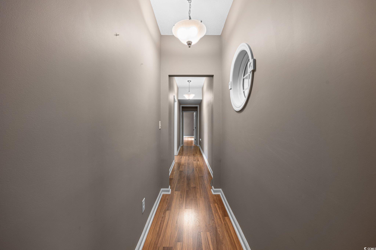
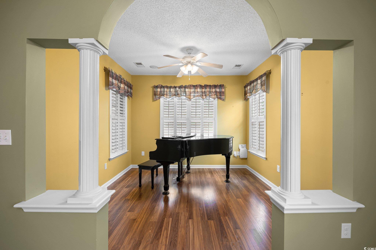
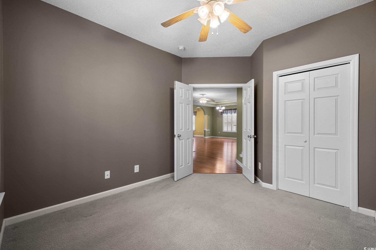
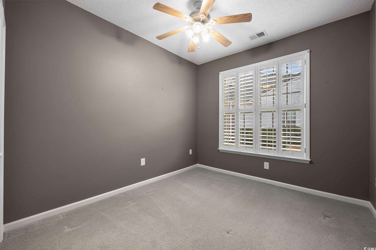
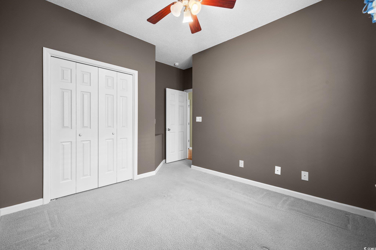
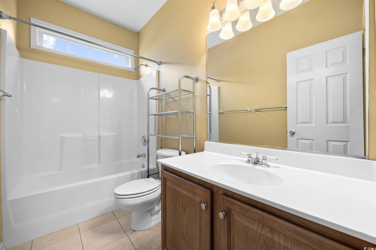
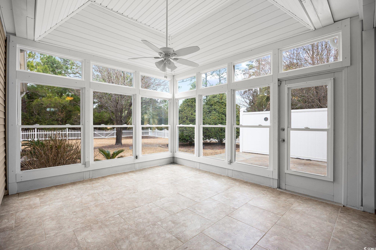
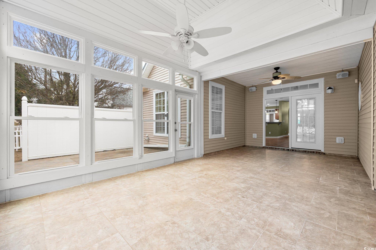
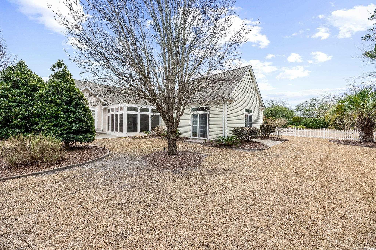
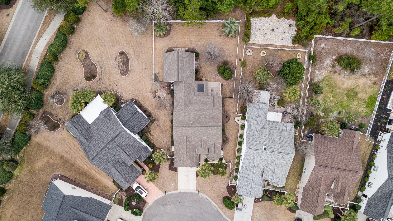
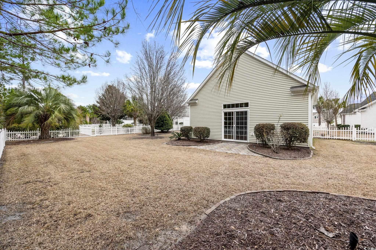
 MLS# 915620
MLS# 915620 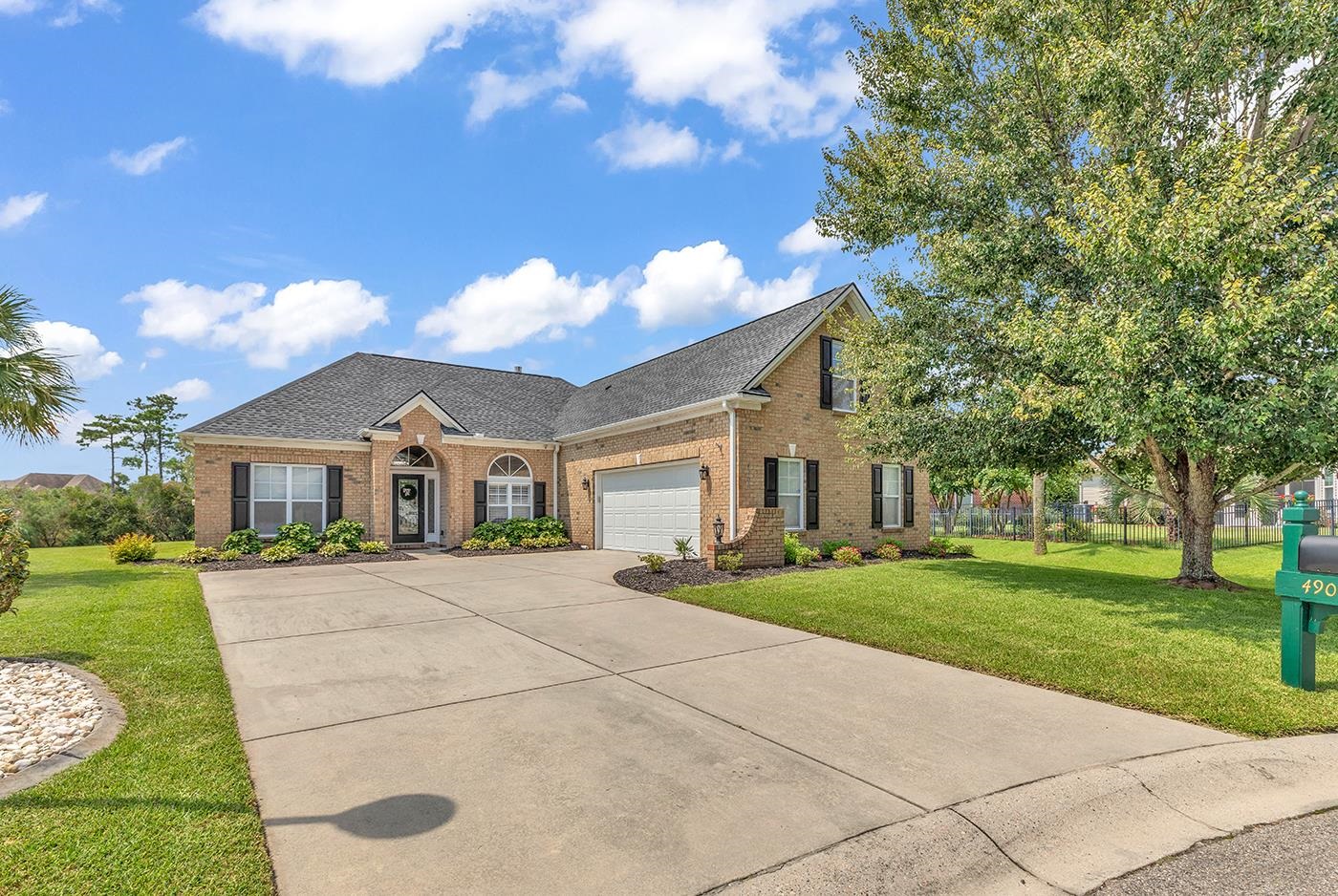
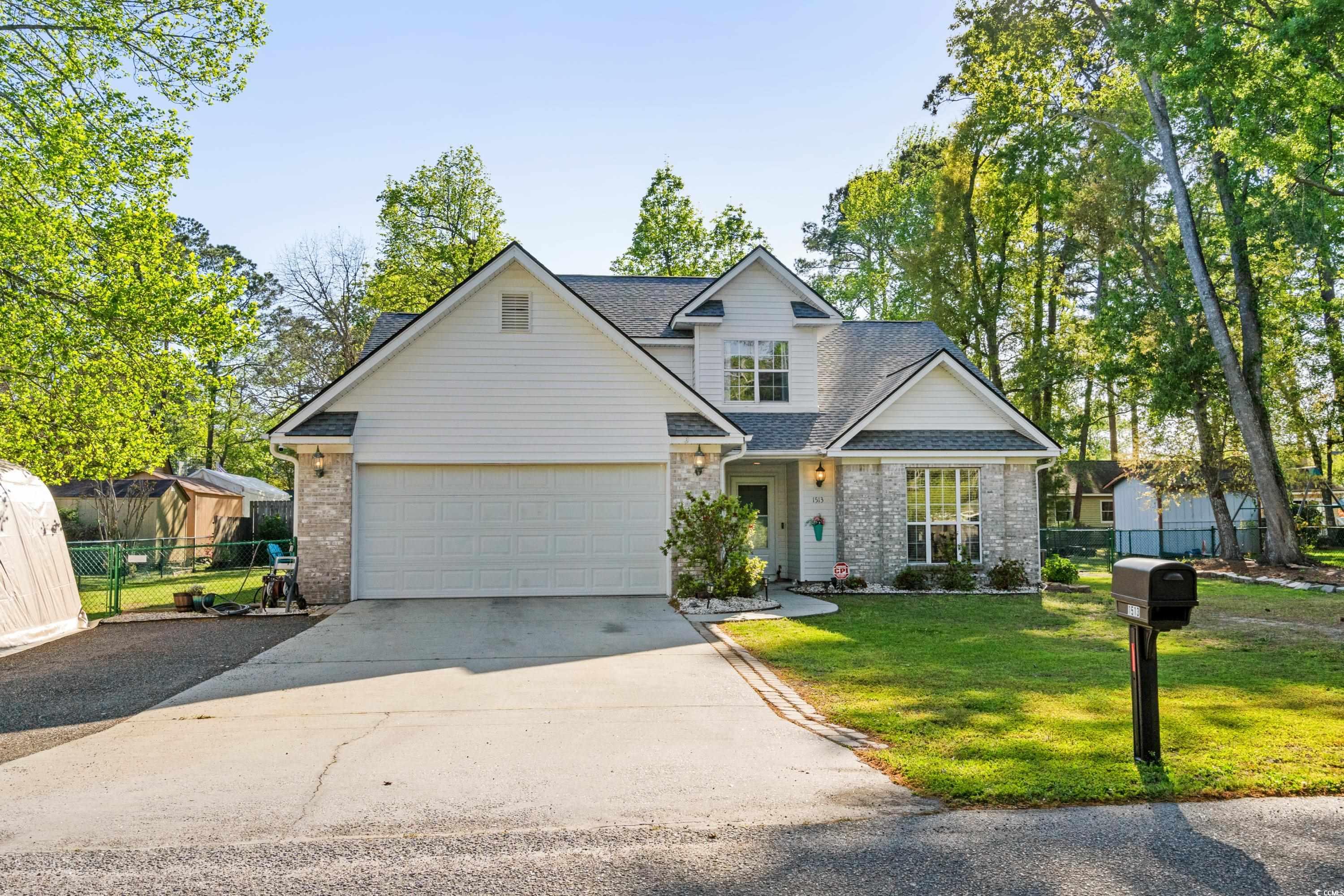
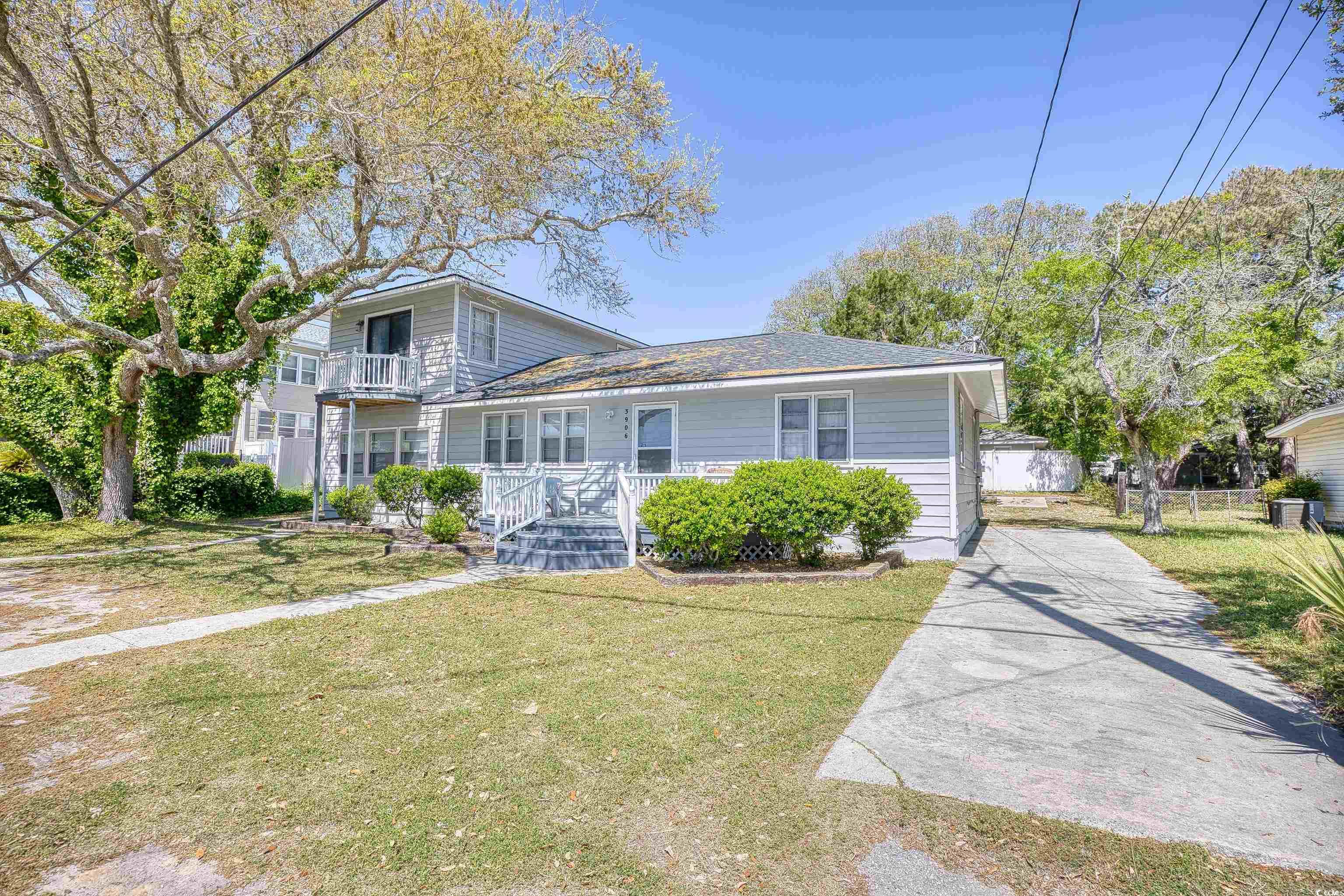
 Provided courtesy of © Copyright 2024 Coastal Carolinas Multiple Listing Service, Inc.®. Information Deemed Reliable but Not Guaranteed. © Copyright 2024 Coastal Carolinas Multiple Listing Service, Inc.® MLS. All rights reserved. Information is provided exclusively for consumers’ personal, non-commercial use,
that it may not be used for any purpose other than to identify prospective properties consumers may be interested in purchasing.
Images related to data from the MLS is the sole property of the MLS and not the responsibility of the owner of this website.
Provided courtesy of © Copyright 2024 Coastal Carolinas Multiple Listing Service, Inc.®. Information Deemed Reliable but Not Guaranteed. © Copyright 2024 Coastal Carolinas Multiple Listing Service, Inc.® MLS. All rights reserved. Information is provided exclusively for consumers’ personal, non-commercial use,
that it may not be used for any purpose other than to identify prospective properties consumers may be interested in purchasing.
Images related to data from the MLS is the sole property of the MLS and not the responsibility of the owner of this website.