Call Luke Anderson
Myrtle Beach, SC 29588
- 3Beds
- 3Full Baths
- N/AHalf Baths
- 1,854SqFt
- 1980Year Built
- 0.33Acres
- MLS# 2404434
- Residential
- Detached
- Sold
- Approx Time on Market2 months, 18 days
- AreaMyrtle Beach Area--Socastee
- CountyHorry
- Subdivision Watsons Riverside
Overview
Located in Myrtle Beach since 1980, this expansive home offers a range of desirable features. Step into the backyard retreat, where a welcoming in-ground pool beckons, perfect for relaxed swims and summer get-togethers. Surrounding the pool is mature landscaping and a spacious deck, partially covered, providing both shaded and open-air areas for outdoor enjoyment. Accessible from the master bedroom, the deck offers a private escape. Rainy days are no issue with an eight-person hot tub housed in the screened porch. The hot tub, as well as a Sun room with secluded spa, are all accessible from the master bedroom. The home boasts brand-new flooring throughout. With ample living space and sitting on .3 acres, this house is not in a flood zone and enjoys a central location, just minutes from shopping, entertainment, and dining options. The airport is a mere ten-minute drive away. Discover serenity in the tranquil meditation side yard. Indoors, features include a fireplace, stainless steel appliances, solid surface countertops, and new kitchen cabinets. The metal roof was installed in 2012, and the HVAC system was replaced in 2018. The owner has a VA assumable loan at 2.875 percent. This home is sure to attract attention - schedule a showing today before it's gone! Seller has a VA assumable loan at 2.875.
Sale Info
Listing Date: 02-21-2024
Sold Date: 05-10-2024
Aprox Days on Market:
2 month(s), 18 day(s)
Listing Sold:
5 month(s), 23 day(s) ago
Asking Price: $372,000
Selling Price: $343,000
Price Difference:
Reduced By $16,900
Agriculture / Farm
Grazing Permits Blm: ,No,
Horse: No
Grazing Permits Forest Service: ,No,
Grazing Permits Private: ,No,
Irrigation Water Rights: ,No,
Farm Credit Service Incl: ,No,
Crops Included: ,No,
Association Fees / Info
Hoa Frequency: Monthly
Hoa: No
Community Features: GolfCartsOK, LongTermRentalAllowed, ShortTermRentalAllowed
Assoc Amenities: OwnerAllowedGolfCart, OwnerAllowedMotorcycle, TenantAllowedGolfCart, TenantAllowedMotorcycle
Bathroom Info
Total Baths: 3.00
Fullbaths: 3
Bedroom Info
Beds: 3
Building Info
New Construction: No
Levels: One
Year Built: 1980
Mobile Home Remains: ,No,
Zoning: Res
Style: Ranch
Construction Materials: WoodFrame
Buyer Compensation
Exterior Features
Spa: Yes
Patio and Porch Features: RearPorch, Deck, FrontPorch, Patio
Spa Features: HotTub
Pool Features: OutdoorPool, Private
Foundation: Crawlspace
Exterior Features: Deck, Fence, HotTubSpa, Porch, Patio
Financial
Lease Renewal Option: ,No,
Garage / Parking
Parking Capacity: 4
Garage: No
Carport: No
Parking Type: Driveway
Open Parking: No
Attached Garage: No
Green / Env Info
Interior Features
Floor Cover: Vinyl
Fireplace: No
Laundry Features: WasherHookup
Furnished: Unfurnished
Interior Features: HotTubSpa, BedroomonMainLevel, StainlessSteelAppliances, SolidSurfaceCounters, Workshop
Appliances: Dishwasher, Freezer, Microwave, Range, Refrigerator, RangeHood, Dryer, Washer
Lot Info
Lease Considered: ,No,
Lease Assignable: ,No,
Acres: 0.33
Lot Size: 91x135x164x99
Land Lease: No
Lot Description: IrregularLot
Misc
Pool Private: Yes
Pets Allowed: OwnerOnly, Yes
Offer Compensation
Other School Info
Property Info
County: Horry
View: No
Senior Community: No
Stipulation of Sale: None
Property Sub Type Additional: Detached
Property Attached: No
Rent Control: No
Construction: Resale
Room Info
Basement: ,No,
Basement: CrawlSpace
Sold Info
Sold Date: 2024-05-10T00:00:00
Sqft Info
Building Sqft: 2269
Living Area Source: PublicRecords
Sqft: 1854
Tax Info
Unit Info
Utilities / Hvac
Heating: Central, Electric
Cooling: CentralAir
Electric On Property: No
Cooling: Yes
Utilities Available: ElectricityAvailable, SewerAvailable, WaterAvailable
Heating: Yes
Water Source: Public
Waterfront / Water
Waterfront: No
Directions
Follow Hwy 707 to Luttie Rd. Turn slight right onto Ruth Rd. Turn left onto Beverly St. House will be on the left.Courtesy of Century 21 The Harrelson Group
Call Luke Anderson


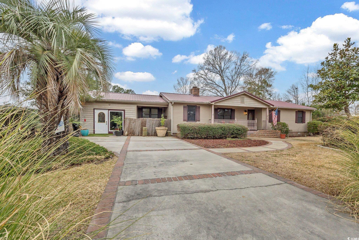
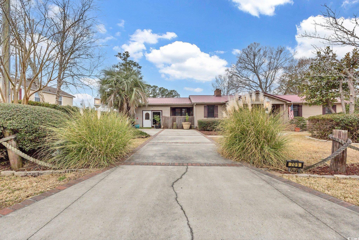
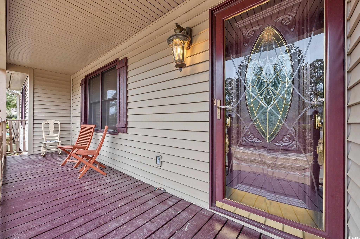
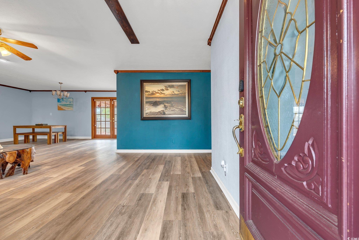
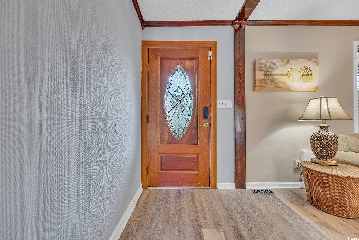
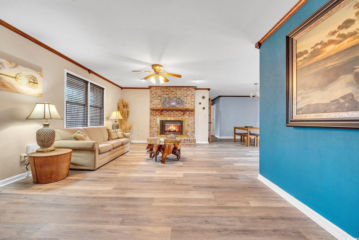
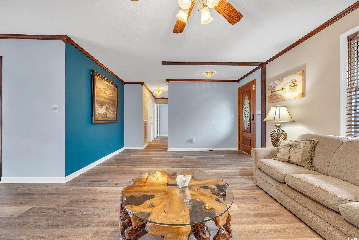
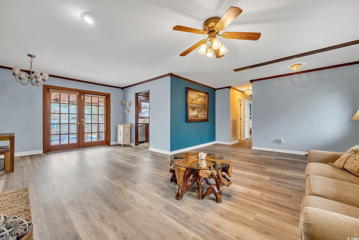
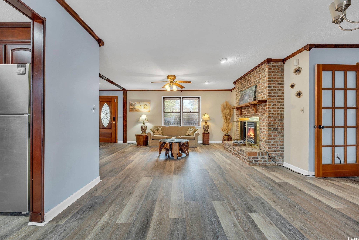
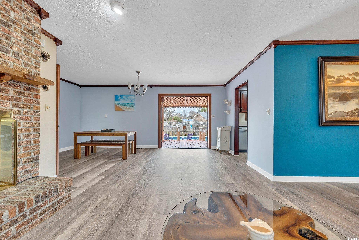
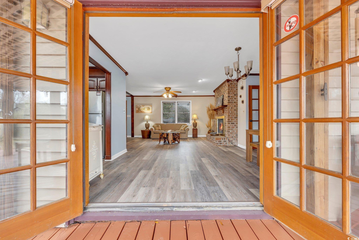
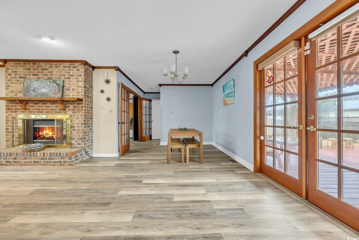
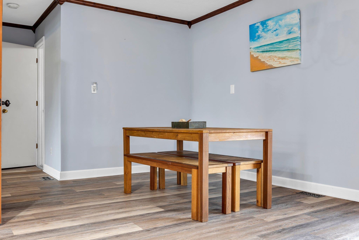
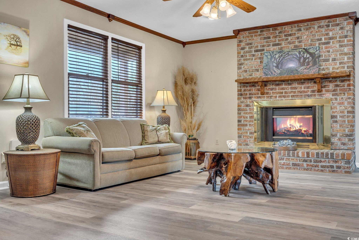
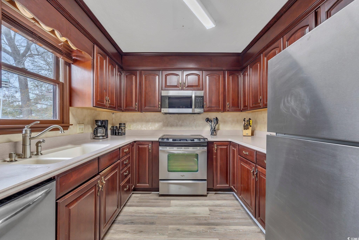
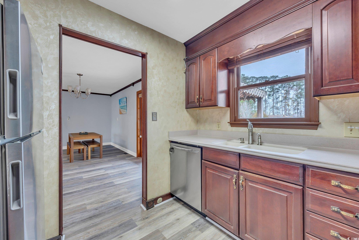
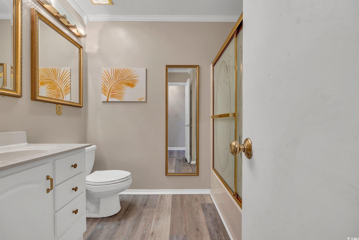
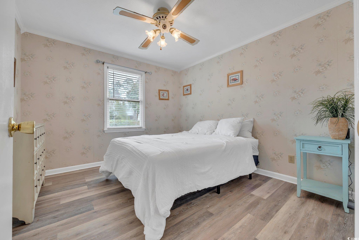
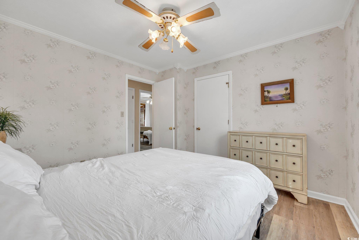
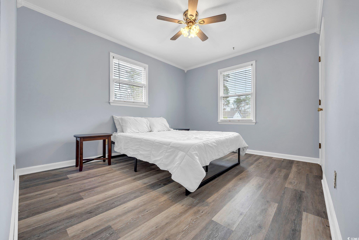
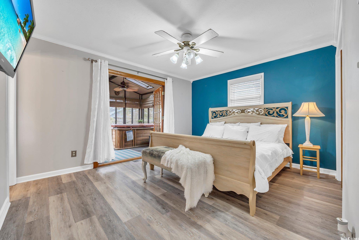
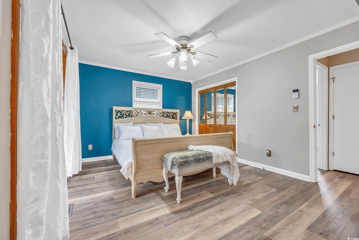
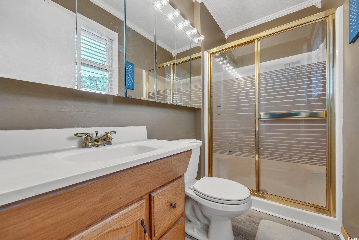
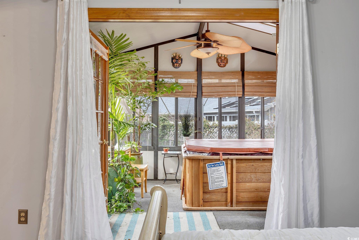
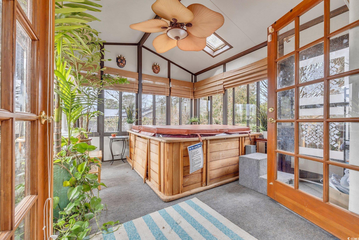
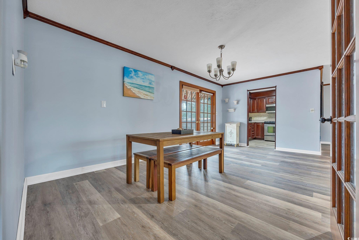
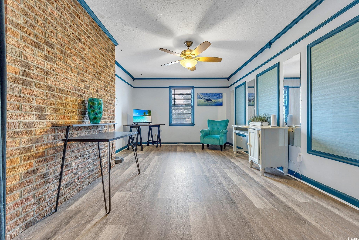
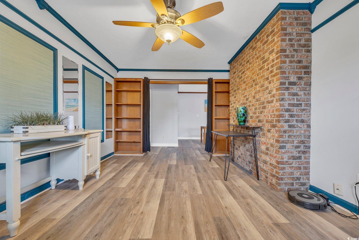
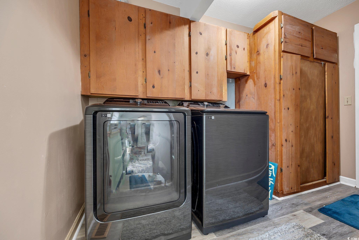
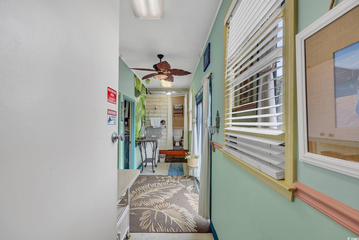
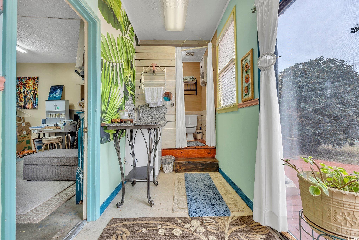
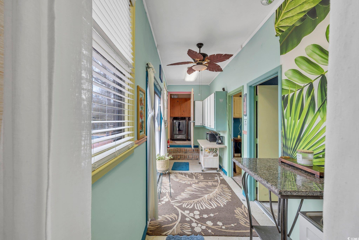
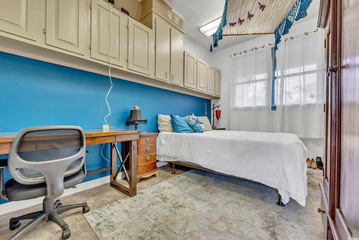
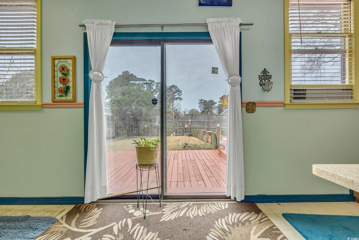
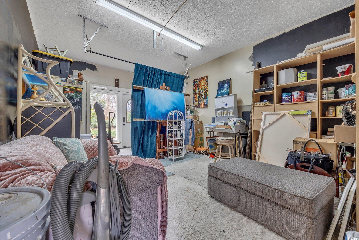
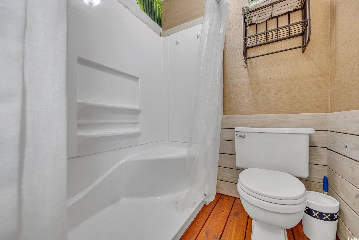
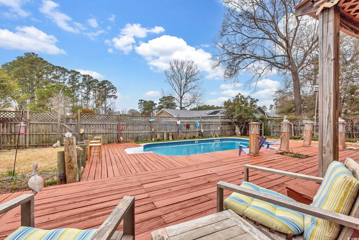
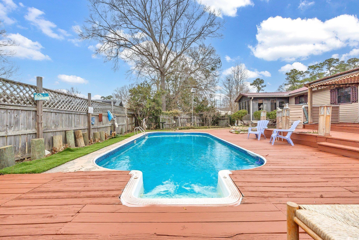
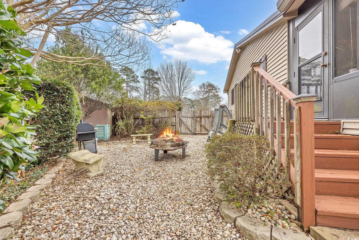
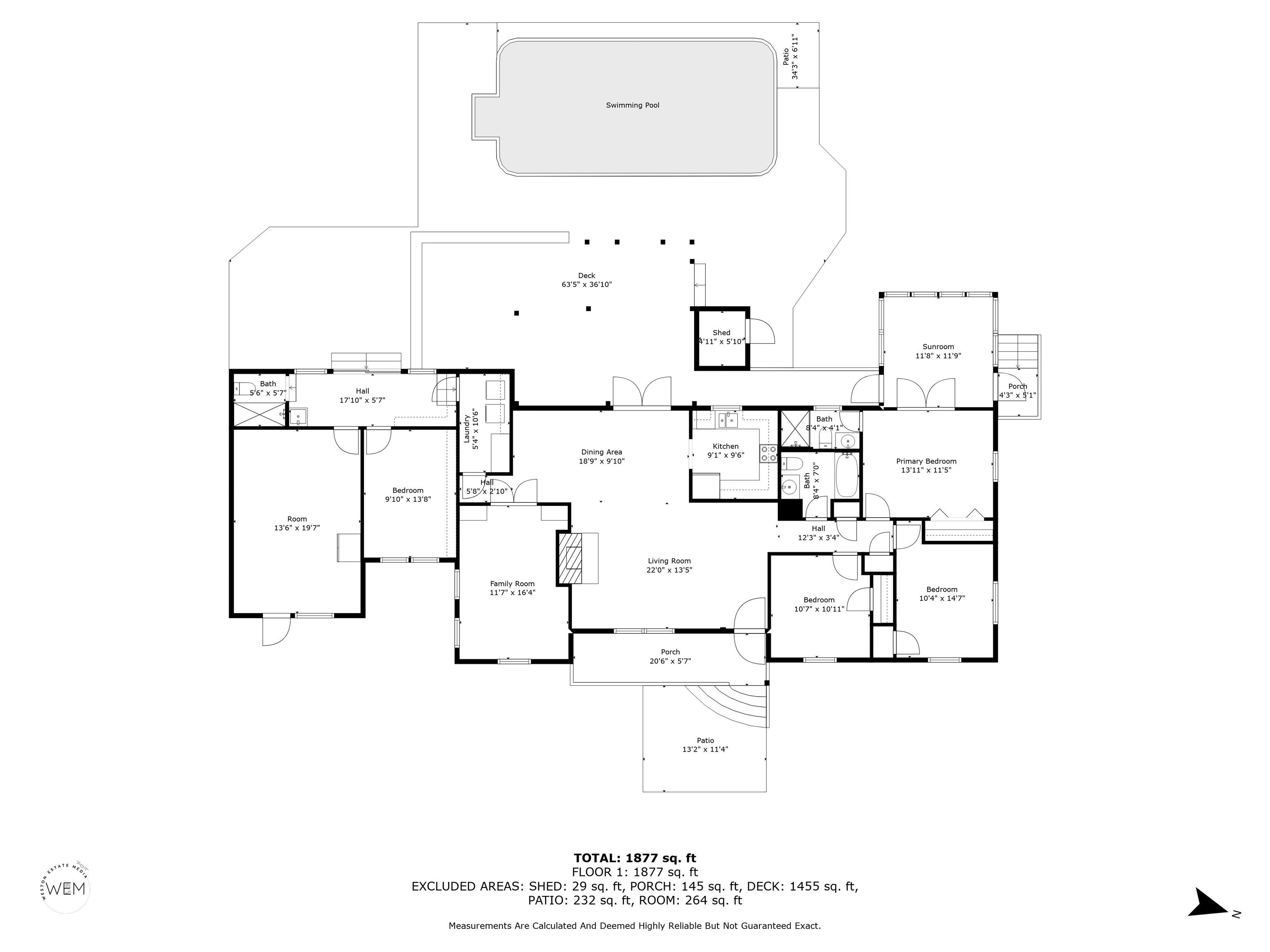
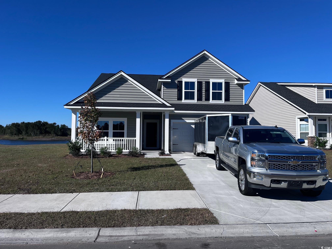
 MLS# 2422770
MLS# 2422770 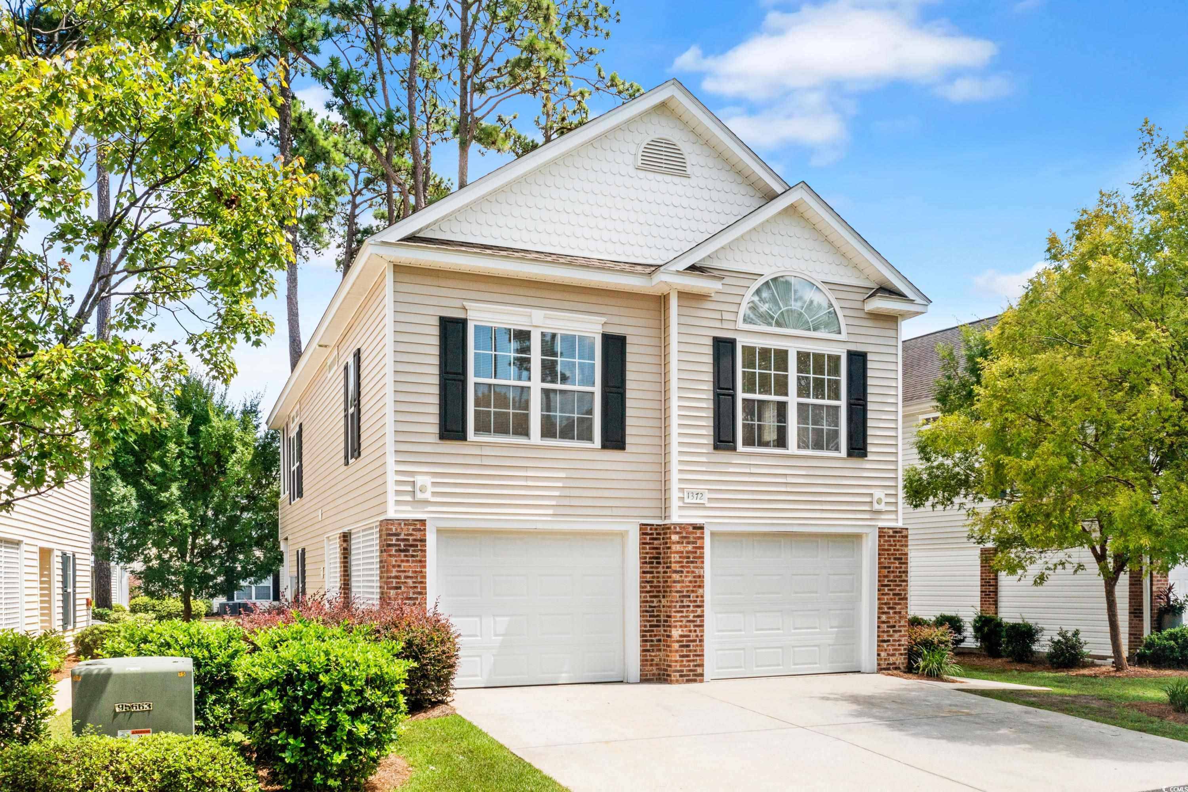
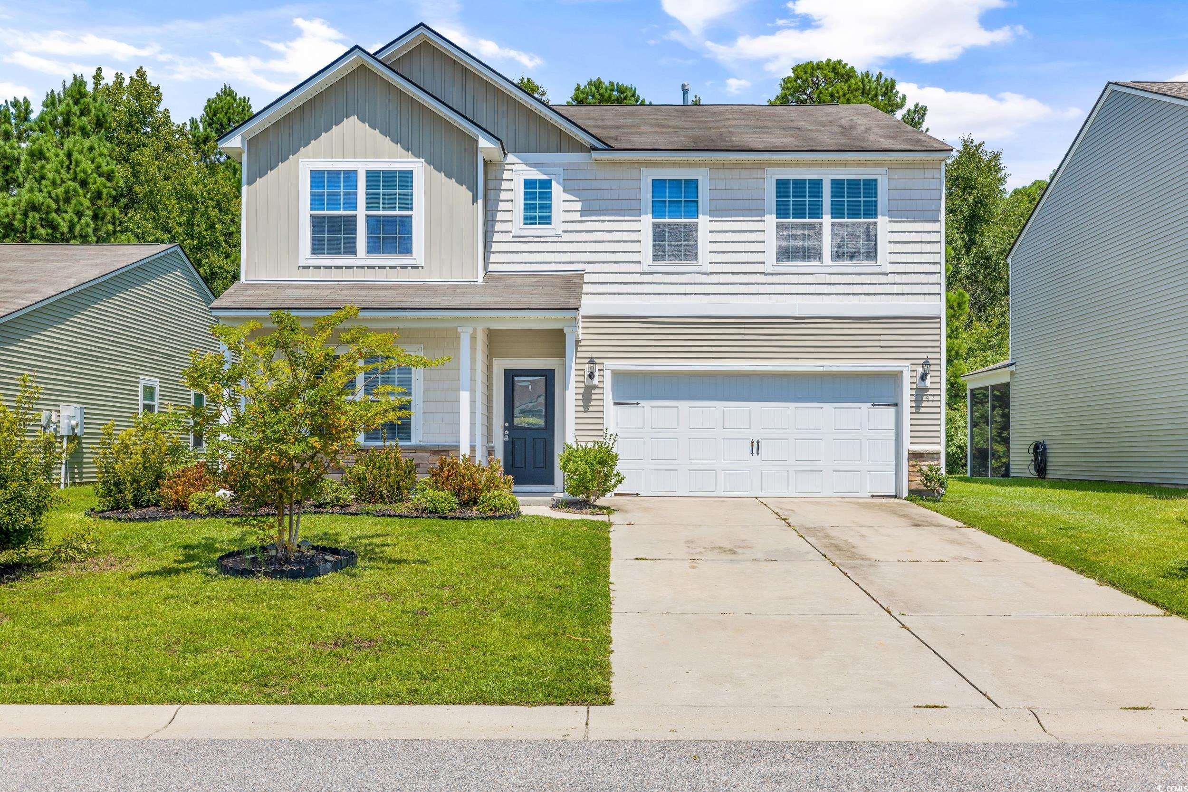
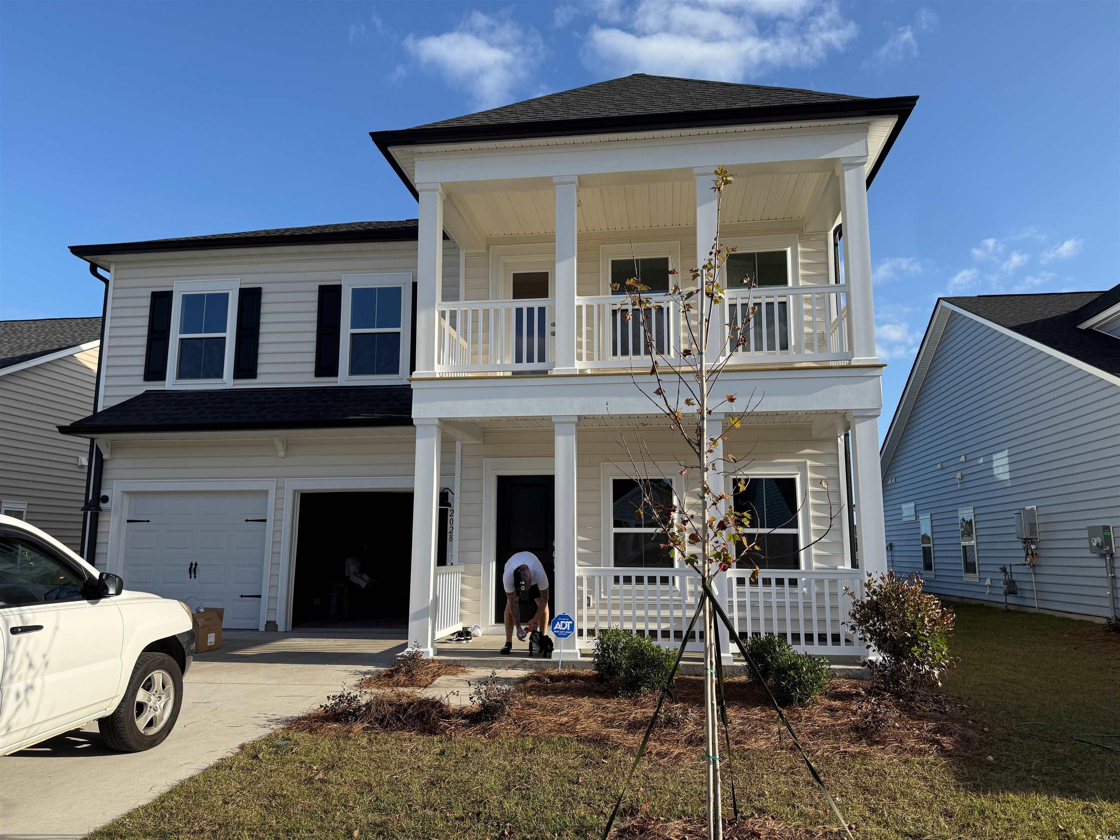
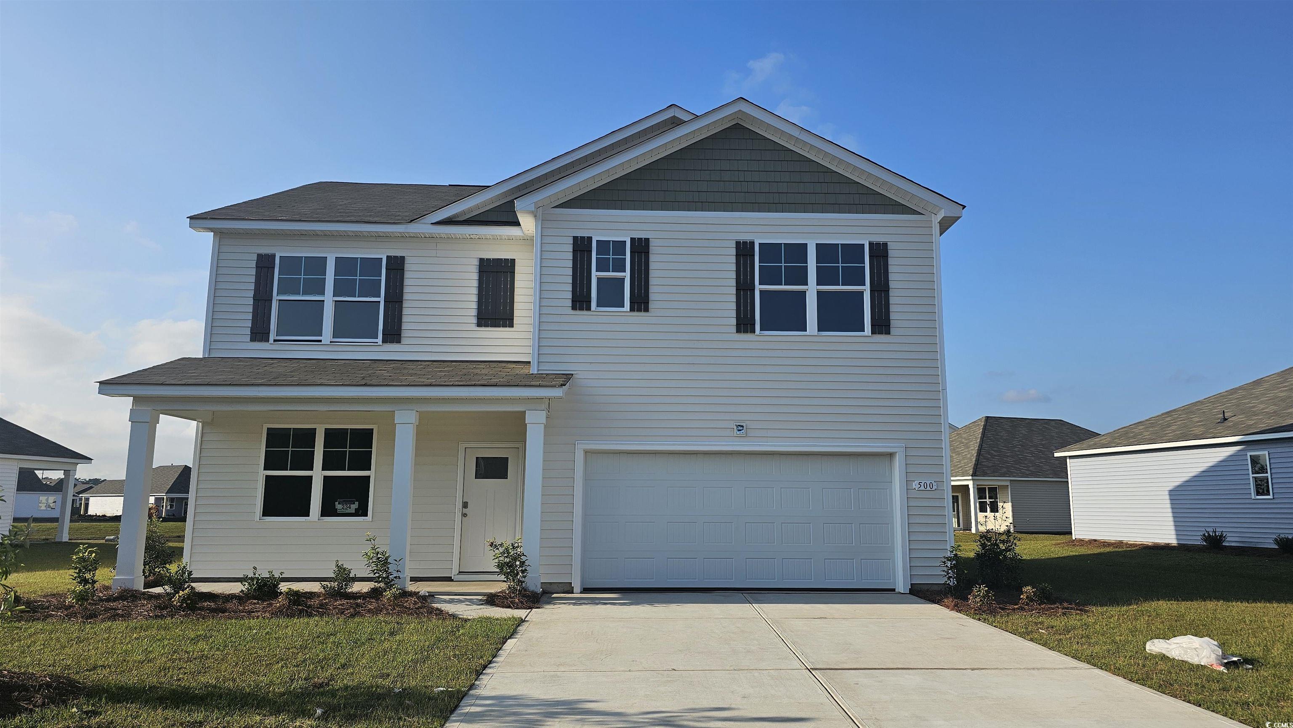
 Provided courtesy of © Copyright 2024 Coastal Carolinas Multiple Listing Service, Inc.®. Information Deemed Reliable but Not Guaranteed. © Copyright 2024 Coastal Carolinas Multiple Listing Service, Inc.® MLS. All rights reserved. Information is provided exclusively for consumers’ personal, non-commercial use,
that it may not be used for any purpose other than to identify prospective properties consumers may be interested in purchasing.
Images related to data from the MLS is the sole property of the MLS and not the responsibility of the owner of this website.
Provided courtesy of © Copyright 2024 Coastal Carolinas Multiple Listing Service, Inc.®. Information Deemed Reliable but Not Guaranteed. © Copyright 2024 Coastal Carolinas Multiple Listing Service, Inc.® MLS. All rights reserved. Information is provided exclusively for consumers’ personal, non-commercial use,
that it may not be used for any purpose other than to identify prospective properties consumers may be interested in purchasing.
Images related to data from the MLS is the sole property of the MLS and not the responsibility of the owner of this website.