Call Luke Anderson
Myrtle Beach, SC 29577
- 3Beds
- 3Full Baths
- N/AHalf Baths
- 1,921SqFt
- 2012Year Built
- 0.12Acres
- MLS# 2404255
- Residential
- Detached
- Sold
- Approx Time on Market1 month, 20 days
- AreaMyrtle Beach Area--Southern Limit To 10th Ave N
- CountyHorry
- Subdivision Emmens Preserve - Market Common
Overview
Walk or bicycle to the Oceanfront or the Market Common with its shops, restaurants and parks from this charming Emmens Preserve Carriage Home. Fully renovated within the past 3 months, and boasting an open concept living area with 11 ft vaulted ceilings, this house feels roomy, airy and bright. The gas fireplace and ALL NEW kitchen boasts elegant NEW Calacatta Quartz with an expanded island, complemented by a new custom tile backsplash, ALL NEW upgraded soft close white cabinets with slides, ALL NEW stainless appliances including energy efficient INDUCTION range. A modern new chandelier, recessed lights, and above cabinet lighting complete the kitchen and dining area, creating a stylish and fully functional space to cook or entertain. This is a natural gas home with a Rinnai tankless water heater. The NEW waterproof laminate floors (with a lifetime residential warranty) throughout the entire main level add a touch of warmth and sophistication. There are 3 bedrooms, all with walk-in-closets, plus 3 full baths. The main level master suite provides a huge walk-In closet with shelving galore, plus its own extra little closet! The master bathroom has a double vanity, new Kohler faucets and lighting, a glass enclosed shower plus a soaking tub. The 2nd main level bedroom has a bath right outside it's door, with a marble vanity and new fixtures. The 3rd bedroom is upstairs, has NEW Stainmaster carpet and padding, and is currently being used as a media room - with it's private entry, WIC and bath, this could be a junior master suite. The GE Profile dryer and NEW Samsung energy efficient washer convey. Another highlight of this home is the screened-in back patio with a ceiling fan and tile flooring, surrounded by a bevy of lush Palm trees, providing a serene bug-free oasis where you can enjoy your morning coffee or relax and unwind in the evening. This home can be purchased partially or fully furnished. Emmens Preserve offers a vibrant lifestyle, with a large and absolutely gorgeous resort style pool, clubhouse, gym, covered picnic area and plenty of places to get out of the sun, 2 lakes and lots of walking trails. Termite and pest control, irrigation, shrub and lawn maintenance are all included in your HOA fees. Don't miss the opportunity to make this beautifully renovated, impeccably maintained home your own! Open House Saturday March 9th 12-2pm
Sale Info
Listing Date: 02-20-2024
Sold Date: 04-10-2024
Aprox Days on Market:
1 month(s), 20 day(s)
Listing Sold:
7 month(s), 0 day(s) ago
Asking Price: $465,900
Selling Price: $448,000
Price Difference:
Reduced By $1,900
Agriculture / Farm
Grazing Permits Blm: ,No,
Horse: No
Grazing Permits Forest Service: ,No,
Grazing Permits Private: ,No,
Irrigation Water Rights: ,No,
Farm Credit Service Incl: ,No,
Crops Included: ,No,
Association Fees / Info
Hoa Frequency: Monthly
Hoa Fees: 258
Hoa: 1
Hoa Includes: AssociationManagement, CommonAreas, LegalAccounting, MaintenanceGrounds, PestControl, Recycling, RecreationFacilities, Trash
Community Features: Clubhouse, GolfCartsOK, RecreationArea, LongTermRentalAllowed, Pool
Assoc Amenities: Clubhouse, OwnerAllowedGolfCart, OwnerAllowedMotorcycle, PetRestrictions
Bathroom Info
Total Baths: 3.00
Fullbaths: 3
Bedroom Info
Beds: 3
Building Info
New Construction: No
Year Built: 2012
Mobile Home Remains: ,No,
Zoning: RES
Style: Traditional
Construction Materials: HardiPlankType, Masonry
Builders Name: Lennar
Builder Model: Litchfield
Buyer Compensation
Exterior Features
Spa: No
Patio and Porch Features: RearPorch
Pool Features: Community, OutdoorPool
Foundation: Slab
Exterior Features: SprinklerIrrigation, Porch
Financial
Lease Renewal Option: ,No,
Garage / Parking
Parking Capacity: 4
Garage: Yes
Carport: No
Parking Type: Attached, Garage, TwoCarGarage, GarageDoorOpener
Open Parking: No
Attached Garage: Yes
Garage Spaces: 2
Green / Env Info
Interior Features
Floor Cover: Carpet, Laminate, Tile
Fireplace: Yes
Laundry Features: WasherHookup
Furnished: Unfurnished
Interior Features: Fireplace, WindowTreatments, BedroomonMainLevel, KitchenIsland, StainlessSteelAppliances, SolidSurfaceCounters
Appliances: Dishwasher, Disposal, Microwave, Range, Refrigerator, Dryer, Washer
Lot Info
Lease Considered: ,No,
Lease Assignable: ,No,
Acres: 0.12
Land Lease: No
Misc
Pool Private: No
Pets Allowed: OwnerOnly, Yes
Offer Compensation
Other School Info
Property Info
County: Horry
View: No
Senior Community: No
Stipulation of Sale: None
Property Sub Type Additional: Detached
Property Attached: No
Disclosures: CovenantsRestrictionsDisclosure,SellerDisclosure
Rent Control: No
Construction: Resale
Room Info
Basement: ,No,
Sold Info
Sold Date: 2024-04-10T00:00:00
Sqft Info
Building Sqft: 2383
Living Area Source: Assessor
Sqft: 1921
Tax Info
Unit Info
Utilities / Hvac
Heating: Central
Cooling: CentralAir
Electric On Property: No
Cooling: Yes
Utilities Available: CableAvailable, NaturalGasAvailable, PhoneAvailable, SewerAvailable, WaterAvailable
Heating: Yes
Water Source: Public
Waterfront / Water
Waterfront: No
Schools
Elem: Myrtle Beach Elementary School
Middle: Myrtle Beach Middle School
High: Myrtle Beach High School
Directions
17 bypass, left onto Farrow Parkway, right onto Coventry Blvd, left onto Yorkshire Parkway, right onto Culbertson Ave Unit C.Courtesy of Realty One Group Docksidesouth
Call Luke Anderson


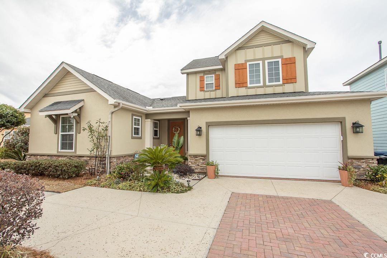
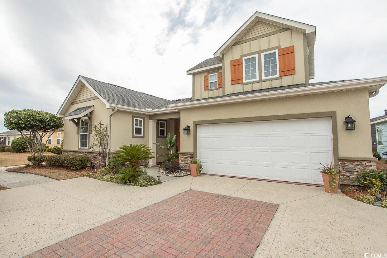

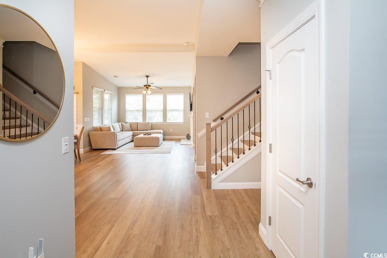

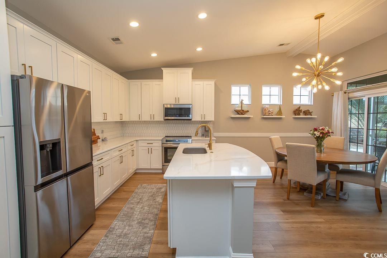
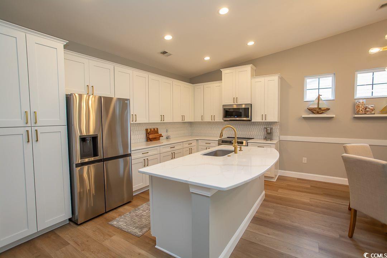
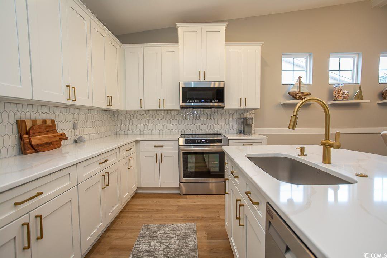
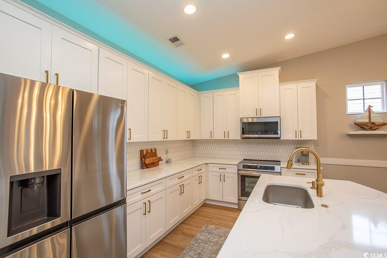

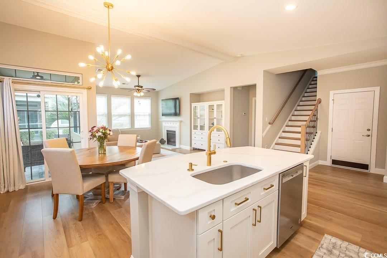
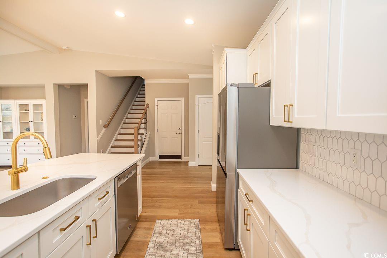
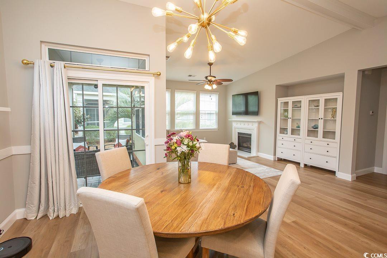
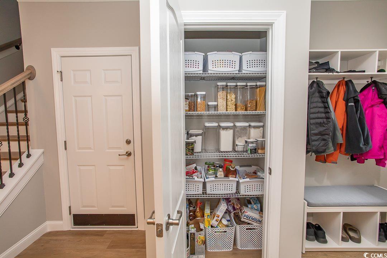
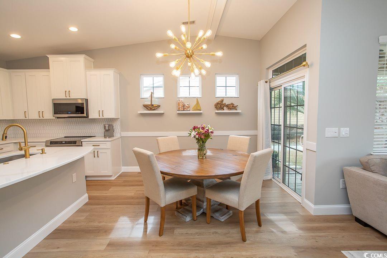

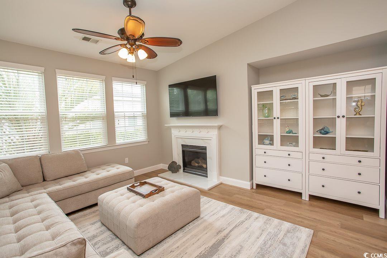

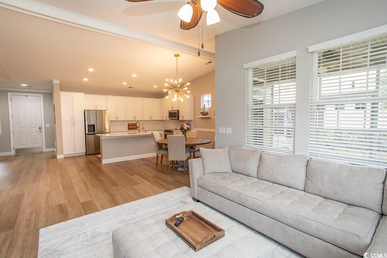
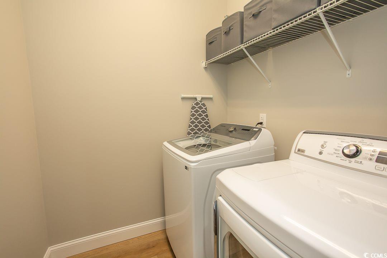
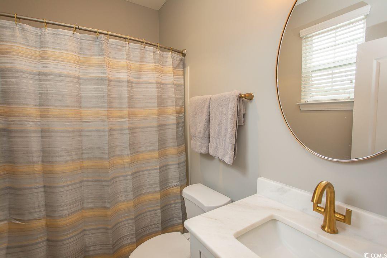
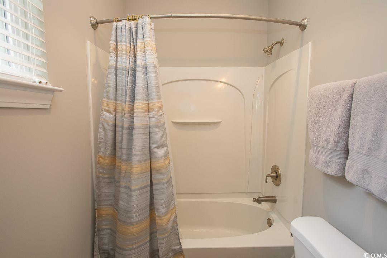

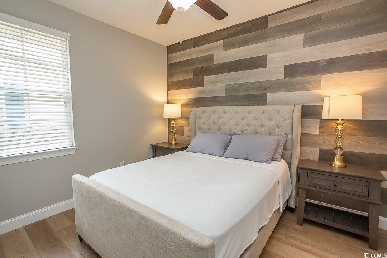

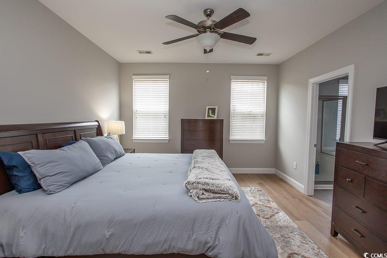
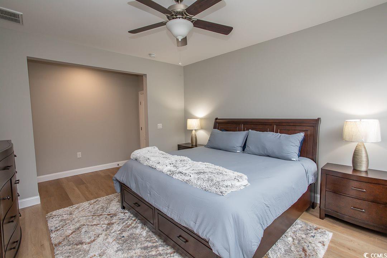
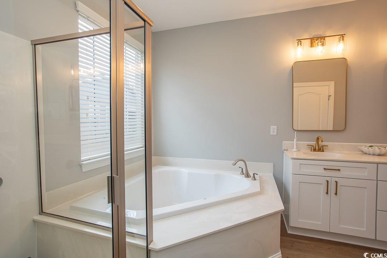
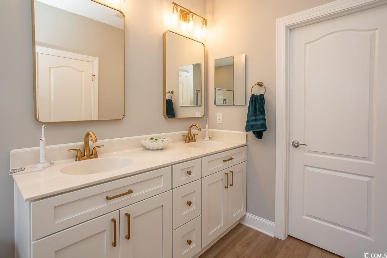
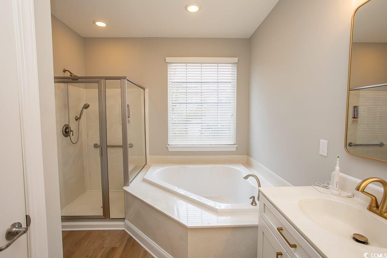
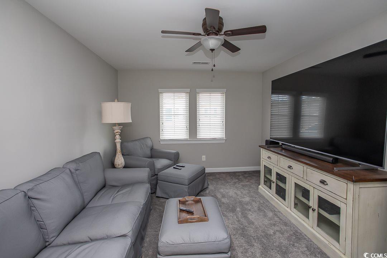
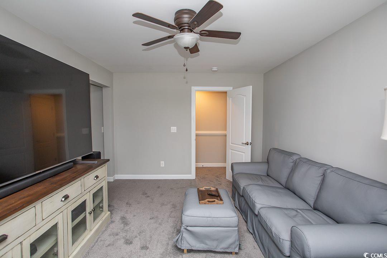
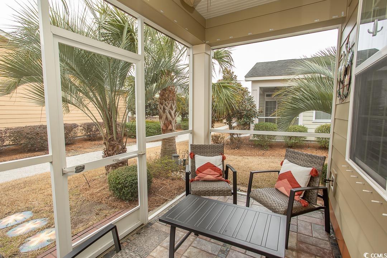
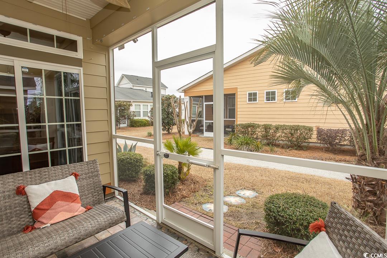
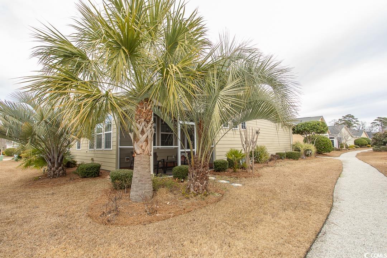
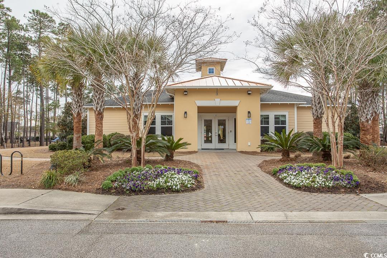
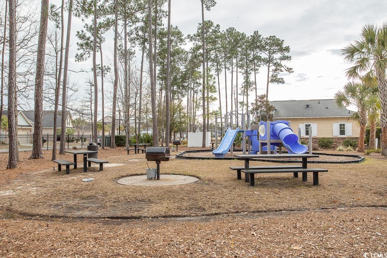
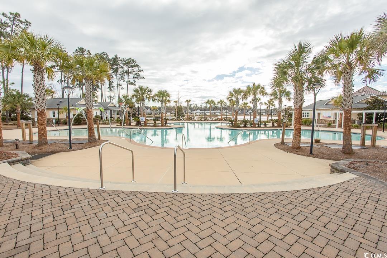
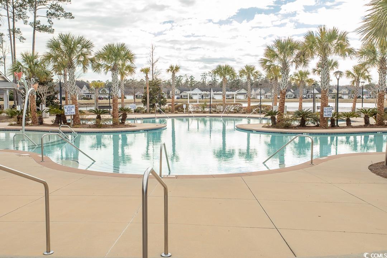
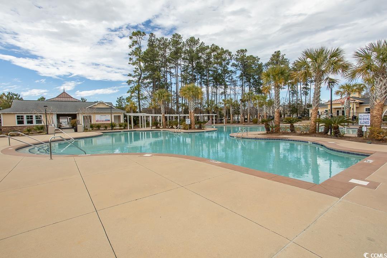
 MLS# 922424
MLS# 922424 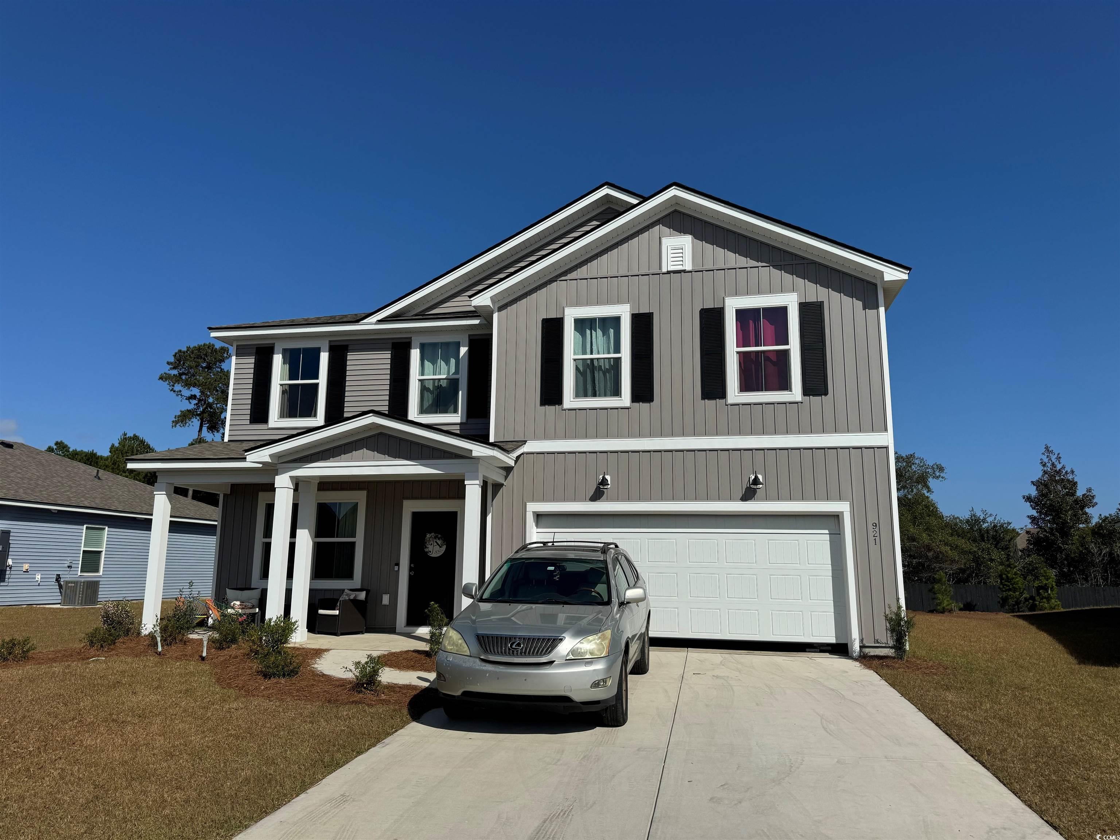
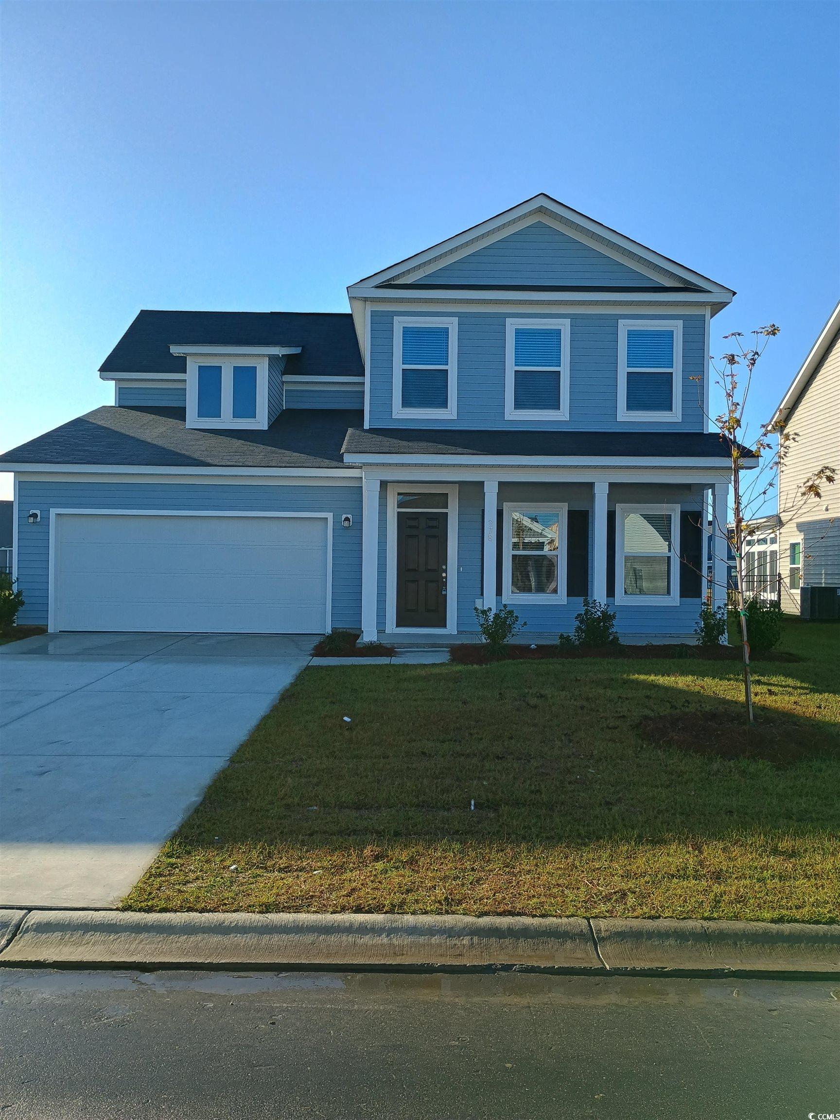
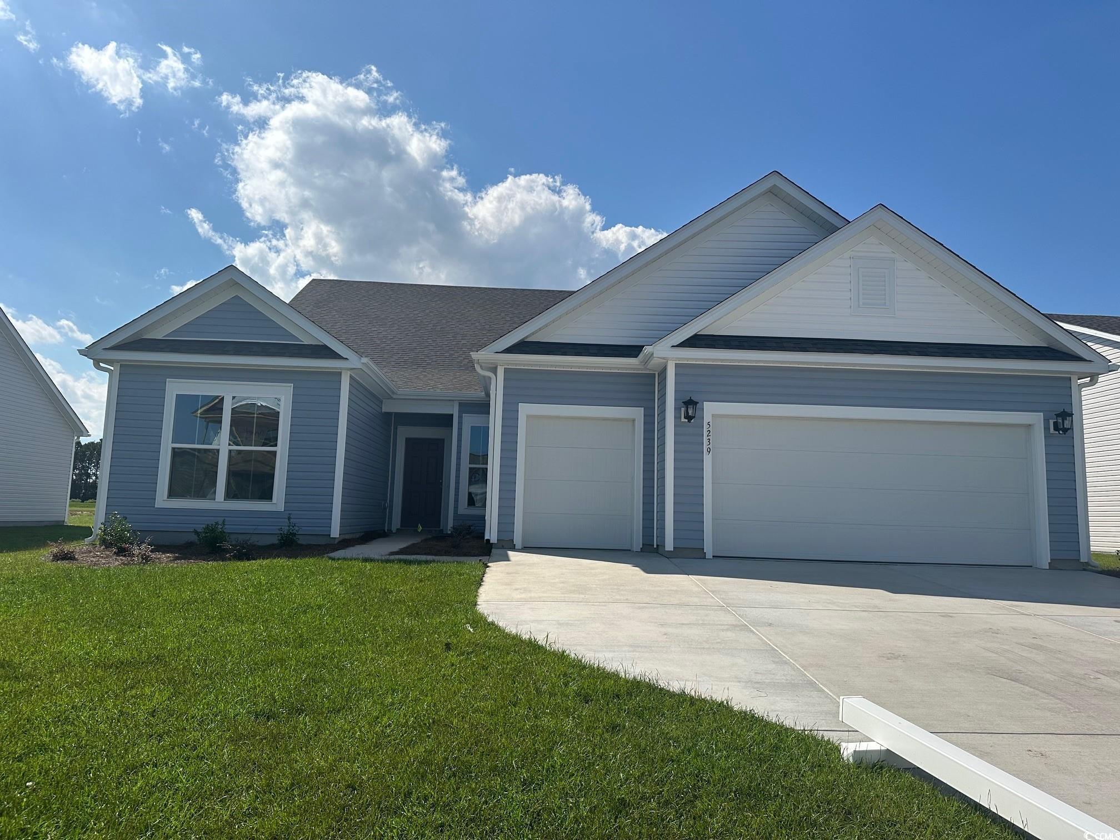
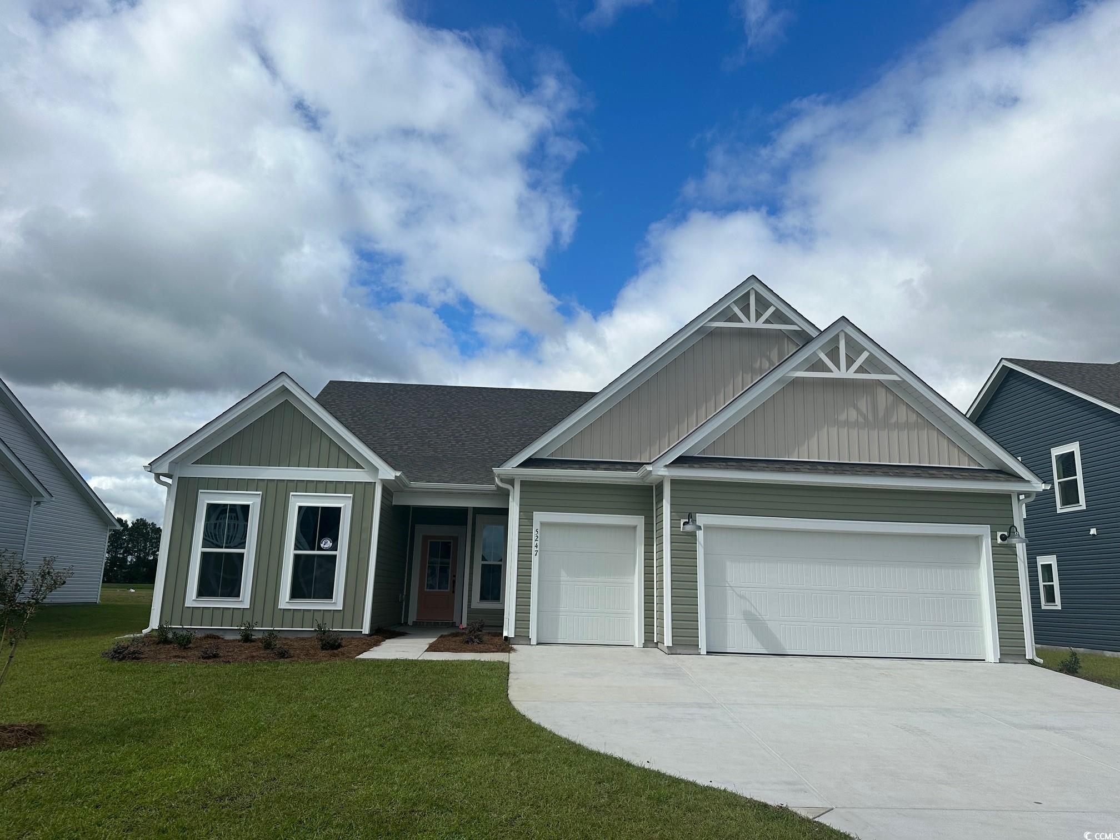
 Provided courtesy of © Copyright 2024 Coastal Carolinas Multiple Listing Service, Inc.®. Information Deemed Reliable but Not Guaranteed. © Copyright 2024 Coastal Carolinas Multiple Listing Service, Inc.® MLS. All rights reserved. Information is provided exclusively for consumers’ personal, non-commercial use,
that it may not be used for any purpose other than to identify prospective properties consumers may be interested in purchasing.
Images related to data from the MLS is the sole property of the MLS and not the responsibility of the owner of this website.
Provided courtesy of © Copyright 2024 Coastal Carolinas Multiple Listing Service, Inc.®. Information Deemed Reliable but Not Guaranteed. © Copyright 2024 Coastal Carolinas Multiple Listing Service, Inc.® MLS. All rights reserved. Information is provided exclusively for consumers’ personal, non-commercial use,
that it may not be used for any purpose other than to identify prospective properties consumers may be interested in purchasing.
Images related to data from the MLS is the sole property of the MLS and not the responsibility of the owner of this website.