Call Luke Anderson
Myrtle Beach, SC 29577
- 3Beds
- 2Full Baths
- 1Half Baths
- 2,347SqFt
- 2015Year Built
- 0.31Acres
- MLS# 2403989
- Residential
- Detached
- Sold
- Approx Time on Market2 months, 22 days
- AreaMyrtle Beach Area--Southern Limit To 10th Ave N
- CountyHorry
- Subdivision Highlands At Withers Preserve-Market Common
Overview
Welcome to 966 Yorkshire Pkwy, a stunning 3-bedroom, 2.5-bathroom home in the coveted Highlands at Withers Preserve community of Myrtle Beach. This prime location places you just steps away from the vibrant hub of The Market Commons, ensuring a lifestyle of convenience and leisure. The open and bright living room greets you with a seamless flow throughout the home. A cozy fireplace adds warmth and charm, while an abundance of natural light fills the space, creating an inviting atmosphere for relaxation and entertainment. The kitchen is a culinary haven, boasting stylish stainless steel appliances, including a gas range. A convenient work island and breakfast bar provide additional seating and prep space. Granite countertops, a walk-in pantry with added storage, and ample cabinet space make this kitchen both functional and stylish. The master bedroom is a retreat of luxury, featuring Tray Ceilings, a spacious walk-in closet, and farm-style doors leading to the master bathroom. The master bathroom showcases an angled double-sink vanity and a roomy walk-in shower, combining elegance and practicality. One of the standout features of this home is the Carolina Room, bathed in natural light and offering a tranquil space to relax and unwind. Perfect for enjoying the beauty of the surrounding nature, it adds an extra touch of serenity to your daily life. Additional highlights include a dedicated laundry room, a separate dining area, and a beautiful foyer that welcomes you upon entering. This home also features a spacious 3 car garage that has ample storage above and an irrigation system. The patio invites outdoor entertaining or a quiet retreat to enjoy the sanctuary like beauty of the backyard. Highlands at Withers Preserve provides fantastic amenities, including a sparkling pool to beat the heat on those hot summer days. Beyond your doorstep, you'll find yourself just minutes away from The Market Commons, the beach, The Intracoastal Waterway, Coastal Grand Mall, excellent golfing, shopping, dining, and entertainment. Don't miss the opportunity to make 966 Yorkshire Pkwy your dream homea perfect blend of comfort, style, and prime location. Book your showing today!
Sale Info
Listing Date: 02-15-2024
Sold Date: 05-08-2024
Aprox Days on Market:
2 month(s), 22 day(s)
Listing Sold:
6 month(s), 6 day(s) ago
Asking Price: $554,900
Selling Price: $538,500
Price Difference:
Reduced By $16,400
Agriculture / Farm
Grazing Permits Blm: ,No,
Horse: No
Grazing Permits Forest Service: ,No,
Grazing Permits Private: ,No,
Irrigation Water Rights: ,No,
Farm Credit Service Incl: ,No,
Crops Included: ,No,
Association Fees / Info
Hoa Frequency: Monthly
Hoa Fees: 63
Hoa: 1
Hoa Includes: CommonAreas, Pools, Trash
Community Features: LongTermRentalAllowed, Pool
Assoc Amenities: PetRestrictions
Bathroom Info
Total Baths: 3.00
Halfbaths: 1
Fullbaths: 2
Bedroom Info
Beds: 3
Building Info
New Construction: No
Levels: One
Year Built: 2015
Mobile Home Remains: ,No,
Zoning: RES
Style: Ranch
Buyer Compensation
Exterior Features
Spa: No
Patio and Porch Features: Patio
Pool Features: Community, OutdoorPool
Foundation: Slab
Exterior Features: SprinklerIrrigation, Patio
Financial
Lease Renewal Option: ,No,
Garage / Parking
Parking Capacity: 5
Garage: Yes
Carport: No
Parking Type: Attached, Garage, ThreeCarGarage, GarageDoorOpener
Open Parking: No
Attached Garage: Yes
Garage Spaces: 3
Green / Env Info
Interior Features
Floor Cover: Carpet, Tile, Wood
Fireplace: No
Laundry Features: WasherHookup
Furnished: Unfurnished
Interior Features: BreakfastBar, EntranceFoyer, KitchenIsland, StainlessSteelAppliances, SolidSurfaceCounters
Appliances: Dishwasher, Microwave, Range
Lot Info
Lease Considered: ,No,
Lease Assignable: ,No,
Acres: 0.31
Land Lease: No
Lot Description: Rectangular
Misc
Pool Private: No
Pets Allowed: OwnerOnly, Yes
Offer Compensation
Other School Info
Property Info
County: Horry
View: No
Senior Community: No
Stipulation of Sale: None
Property Sub Type Additional: Detached
Property Attached: No
Security Features: SmokeDetectors
Disclosures: CovenantsRestrictionsDisclosure,SellerDisclosure
Rent Control: No
Construction: Resale
Room Info
Basement: ,No,
Sold Info
Sold Date: 2024-05-08T00:00:00
Sqft Info
Building Sqft: 3100
Living Area Source: Estimated
Sqft: 2347
Tax Info
Unit Info
Utilities / Hvac
Heating: Central, Electric
Cooling: CentralAir
Electric On Property: No
Cooling: Yes
Utilities Available: CableAvailable, ElectricityAvailable, SewerAvailable, WaterAvailable
Heating: Yes
Water Source: Public
Waterfront / Water
Waterfront: No
Schools
Elem: Myrtle Beach Elementary School
Middle: Myrtle Beach Middle School
High: Myrtle Beach High School
Directions
Turn left onto George Bishop Pkwy Continue straight to stay on George Bishop Pkwy Continue onto Harrelson Blvd Turn right to merge onto US-17 S/US Highway 17 Bypass S/Hwy 17 S toward Georgetown/Surfside Beach Take the Farrow Pkwy SW exit toward Socastee S Use the left 2 lanes to keep right at the fork and continue toward Farrow Pkwy Use the left 2 lanes to turn left onto Farrow Pkwy Turn right onto Meyers Avenue Turn right onto Yorkshire PkwyCourtesy of Sloan Realty Group - Fax Phone: 843-213-1346
Call Luke Anderson


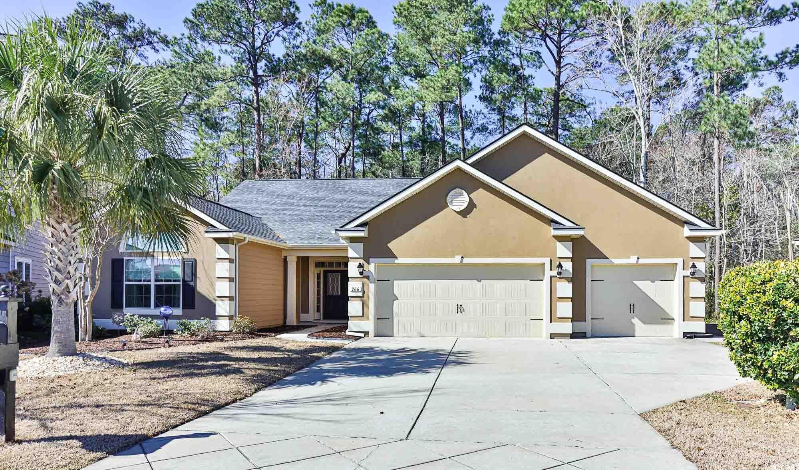

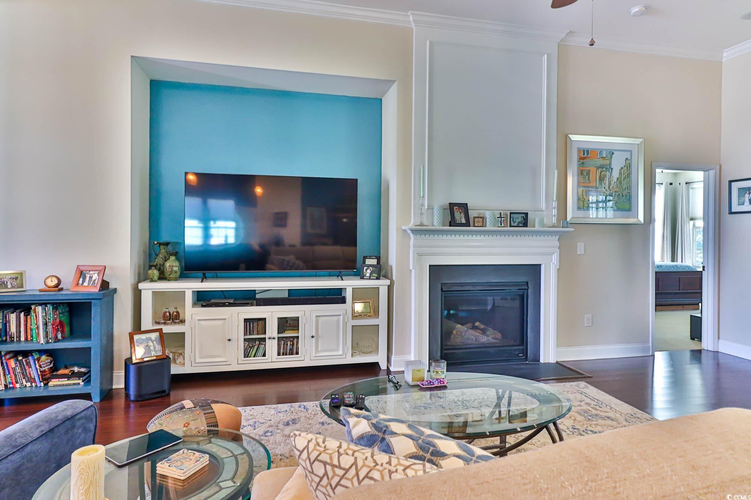













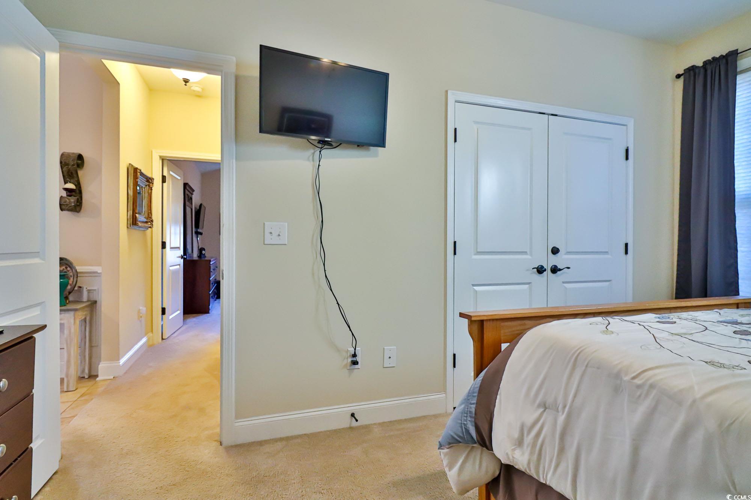

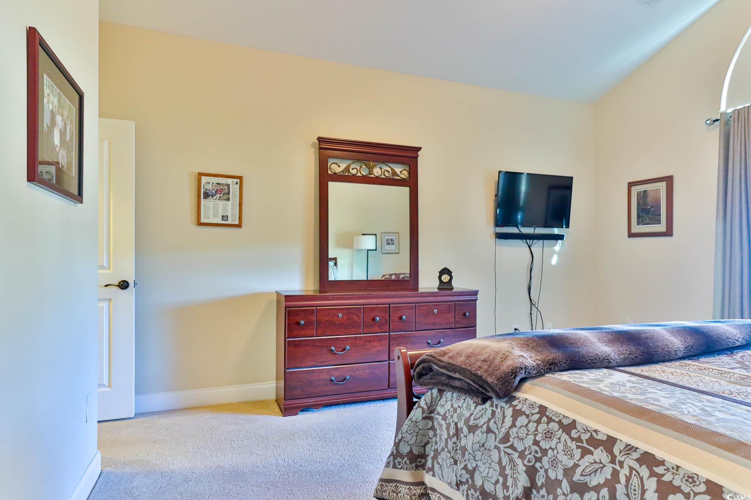
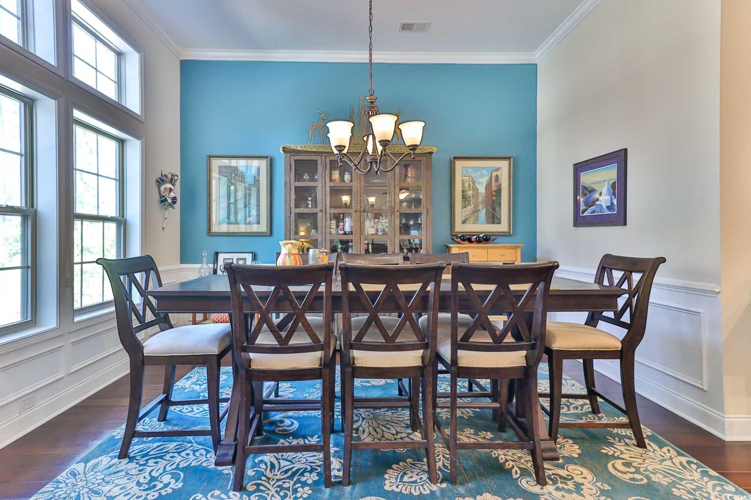
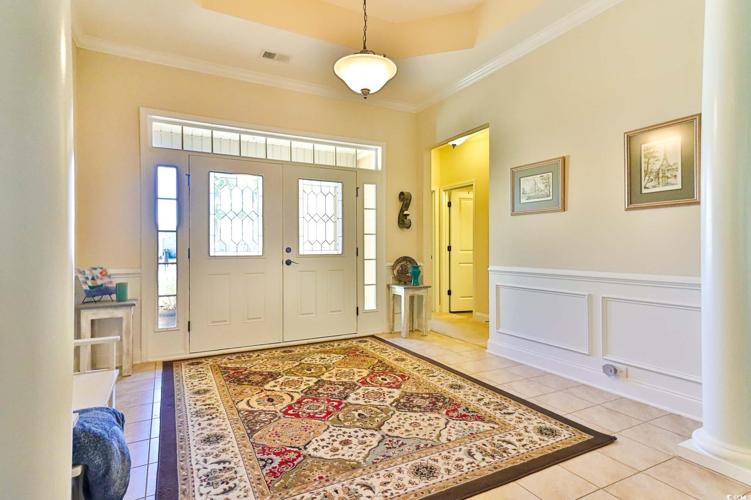
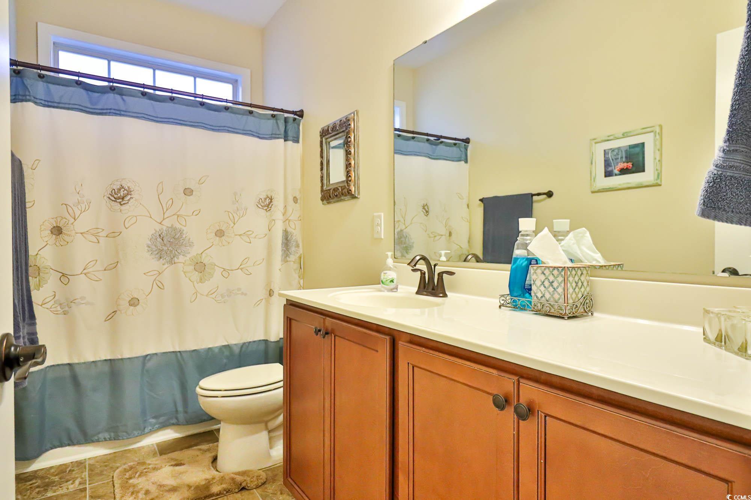
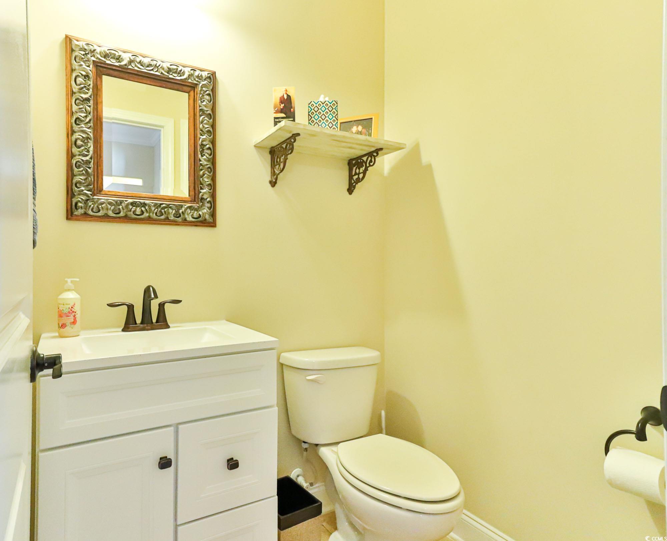







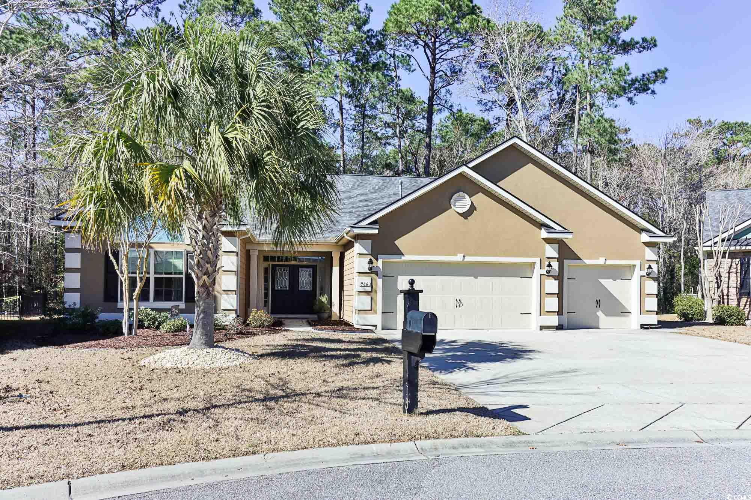

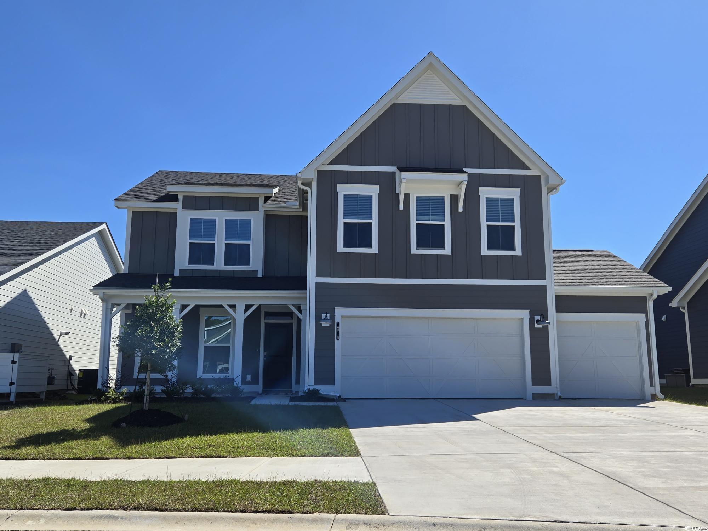
 MLS# 2423717
MLS# 2423717 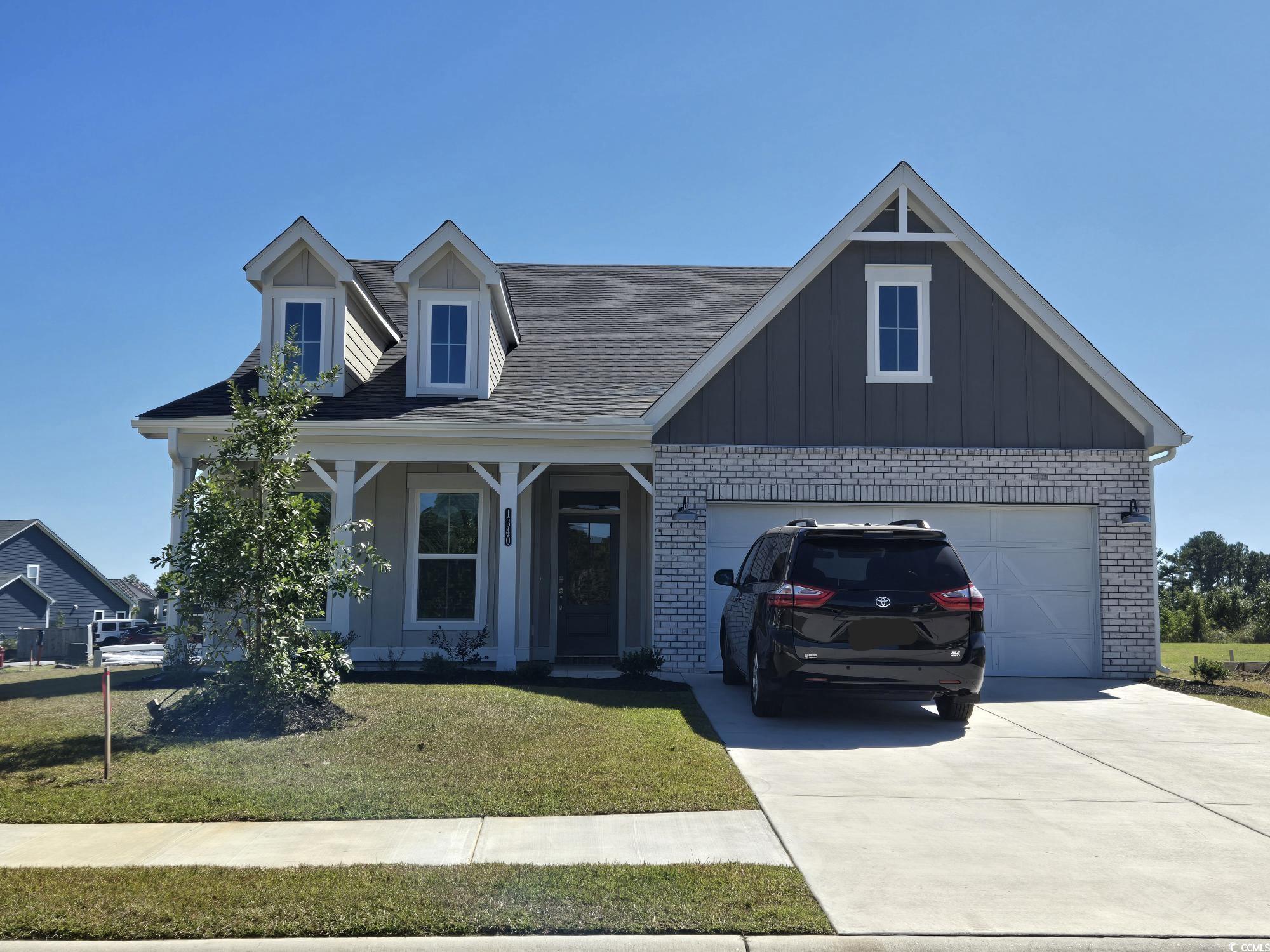
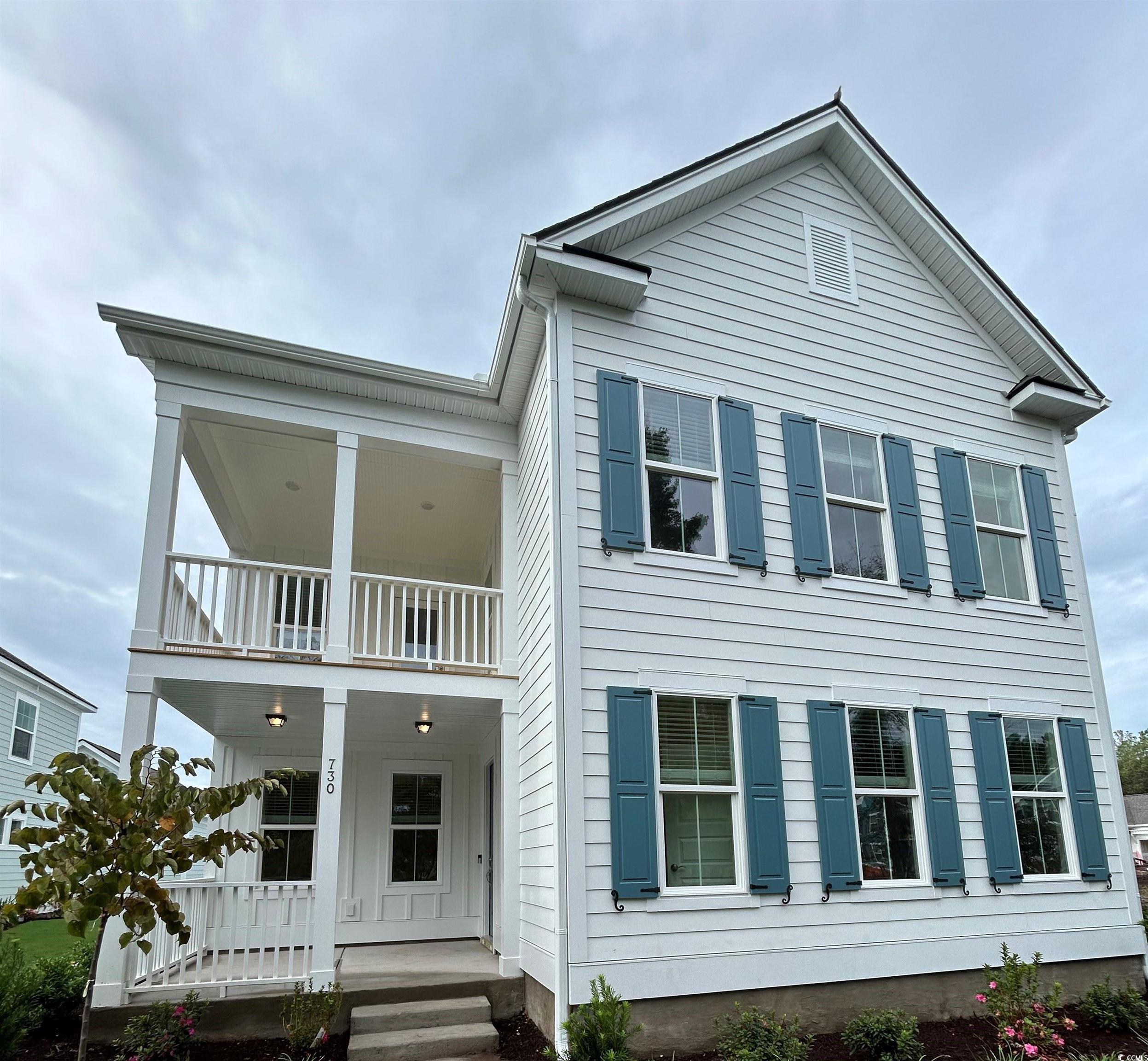

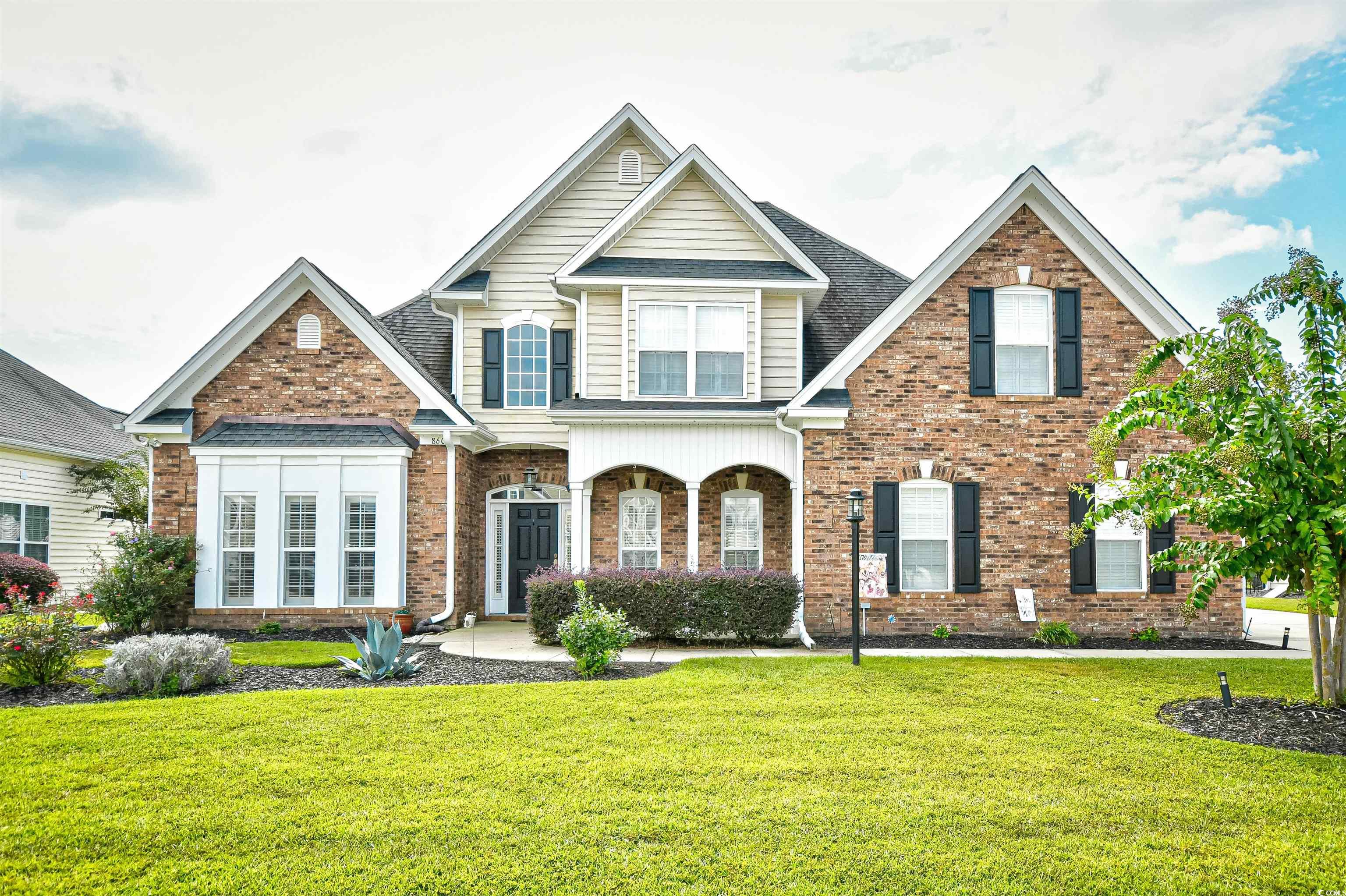
 Provided courtesy of © Copyright 2024 Coastal Carolinas Multiple Listing Service, Inc.®. Information Deemed Reliable but Not Guaranteed. © Copyright 2024 Coastal Carolinas Multiple Listing Service, Inc.® MLS. All rights reserved. Information is provided exclusively for consumers’ personal, non-commercial use,
that it may not be used for any purpose other than to identify prospective properties consumers may be interested in purchasing.
Images related to data from the MLS is the sole property of the MLS and not the responsibility of the owner of this website.
Provided courtesy of © Copyright 2024 Coastal Carolinas Multiple Listing Service, Inc.®. Information Deemed Reliable but Not Guaranteed. © Copyright 2024 Coastal Carolinas Multiple Listing Service, Inc.® MLS. All rights reserved. Information is provided exclusively for consumers’ personal, non-commercial use,
that it may not be used for any purpose other than to identify prospective properties consumers may be interested in purchasing.
Images related to data from the MLS is the sole property of the MLS and not the responsibility of the owner of this website.