Call Luke Anderson
Murrells Inlet, SC 29576
- 4Beds
- 3Full Baths
- N/AHalf Baths
- 2,540SqFt
- 2008Year Built
- 0.02Acres
- MLS# 2403976
- Residential
- Detached
- Sold
- Approx Time on Market2 months, 3 days
- AreaMyrtle Beach Area--South of 544 & West of 17 Bypass M.i. Horry County
- CountyHorry
- Subdivision Prince Creek West - Creekhaven
Overview
This beautiful home is located in the HIGHLY desired community of Prince Creek West's CREEK HAVEN. CREEK HAVEN is very walker, biking and golf cart friendly community and is conveniently located for easy access to shopping, restaurants and beach activities. The Murrells Inlet Marshwalk is a short 5 mile drive to local shops and enjoy a number of restaurants from the seafood capital of SC. If you want to spend the day fishing off the pier or relaxing on the beach The Garden City pier and beach is only 7 miles away. This home has an open and bright floor plan with wonderful upgrades you can notice as soon as you walk thru the front door. It has 11 foot smooth ceilings and is abundant with recessed lighting. You'll notice the unique custom Oyster shell light fixture in the foyer , and the custom lighting fixtures in the formal and informal dining room. It has all wood floors in the foyer, dining, family room and kitchen and has tile floors in wet areas. The spacious family room is the main entertaining area with a gas fireplace and book cases. The kitchen opens up to the family room and the formal and informal dining rooms with plenty of counter space on the granite counter tops and storage space in the glass accented cabinets. The kitchen has a pantry, a center island, tile back splash and stainless steel stove, oven and dishwasher. The 4 bedroom house has a master suite that has 2 large walk in closets with the master bathroom having a 36""double sink vanity, a garden tub and a separate shower and water closet. The 4th bedroom is a private bedroom with a full bathroom on the 2nd level. The home has a 12X10 room with French doors that can be used as a home office or study. The utility room accommodates a large capacity washer and dryer. The 2 car garage has a bump in area that has a refrigerator and freezer in there. The front porch area is great place to lounge on those warm beach nights and the back screened in porch is a great place hang out with friends. The amenities center includes pools, tennis courts, playground walking trails and a community picnic area with low HOA fees. These homes are in a highly sought after area so come by and take a look at this beautiful home as soon as you can. The HVAC is less than 1 year old The roof was installed in 2021 and has a transferable warranty. A Golf Cart comes with the home. Ring Door Bell system. The home has 3 attic storage areas, one area has a walk in access. The refrigerator in the kitchen and the washer and dryer do not convey.
Sale Info
Listing Date: 02-15-2024
Sold Date: 04-19-2024
Aprox Days on Market:
2 month(s), 3 day(s)
Listing Sold:
6 month(s), 16 day(s) ago
Asking Price: $589,000
Selling Price: $579,000
Price Difference:
Reduced By $10,000
Agriculture / Farm
Grazing Permits Blm: ,No,
Horse: No
Grazing Permits Forest Service: ,No,
Grazing Permits Private: ,No,
Irrigation Water Rights: ,No,
Farm Credit Service Incl: ,No,
Crops Included: ,No,
Association Fees / Info
Hoa Frequency: Monthly
Hoa Fees: 99
Hoa: 1
Community Features: Clubhouse, GolfCartsOK, RecreationArea, TennisCourts, Pool
Assoc Amenities: Clubhouse, OwnerAllowedGolfCart, TennisCourts
Bathroom Info
Total Baths: 3.00
Fullbaths: 3
Bedroom Info
Beds: 4
Building Info
New Construction: No
Year Built: 2008
Mobile Home Remains: ,No,
Zoning: Res
Style: Ranch
Buyer Compensation
Exterior Features
Spa: No
Patio and Porch Features: RearPorch, FrontPorch, Patio, Porch, Screened
Pool Features: Community, OutdoorPool
Exterior Features: Porch, Patio
Financial
Lease Renewal Option: ,No,
Garage / Parking
Parking Capacity: 4
Garage: Yes
Carport: No
Parking Type: Attached, Garage, TwoCarGarage, GarageDoorOpener
Open Parking: No
Attached Garage: Yes
Garage Spaces: 2
Green / Env Info
Interior Features
Floor Cover: Tile, Wood
Fireplace: Yes
Laundry Features: WasherHookup
Furnished: Unfurnished
Interior Features: Attic, Fireplace, PermanentAtticStairs, BedroomonMainLevel, BreakfastArea, KitchenIsland, StainlessSteelAppliances, SolidSurfaceCounters
Appliances: Dishwasher, Disposal, Microwave, Range
Lot Info
Lease Considered: ,No,
Lease Assignable: ,No,
Acres: 0.02
Land Lease: No
Misc
Pool Private: No
Offer Compensation
Other School Info
Property Info
County: Horry
View: No
Senior Community: No
Stipulation of Sale: None
Property Sub Type Additional: Detached
Property Attached: No
Security Features: SecuritySystem, SmokeDetectors
Rent Control: No
Construction: Resale
Room Info
Basement: ,No,
Sold Info
Sold Date: 2024-04-19T00:00:00
Sqft Info
Building Sqft: 3000
Living Area Source: PublicRecords
Sqft: 2540
Tax Info
Unit Info
Utilities / Hvac
Heating: Central, Gas
Cooling: CentralAir
Electric On Property: No
Cooling: Yes
Heating: Yes
Waterfront / Water
Waterfront: No
Schools
Elem: Saint James Elementary School
Middle: Saint James Middle School
High: Saint James High School
Directions
Hwy 707 to International Dr. to Wilderness dr. to Dreamland Dr.Courtesy of Palms Realty
Call Luke Anderson


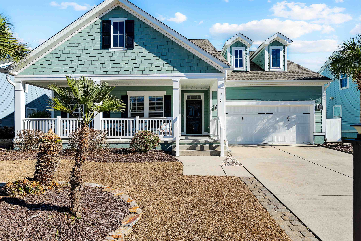
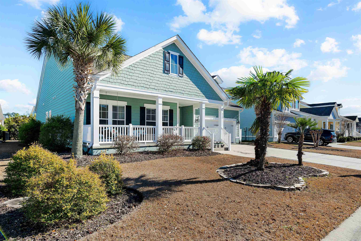
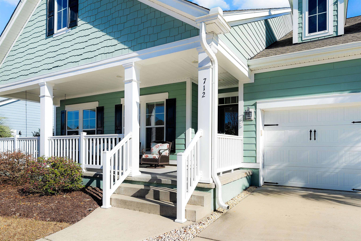
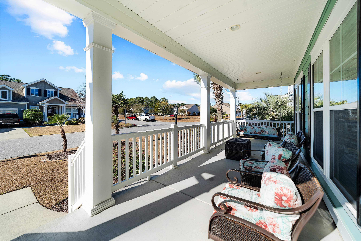
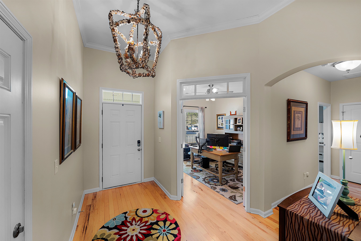
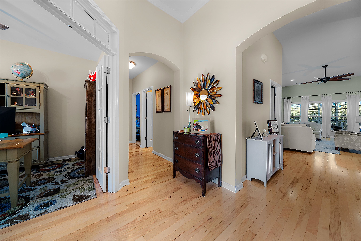
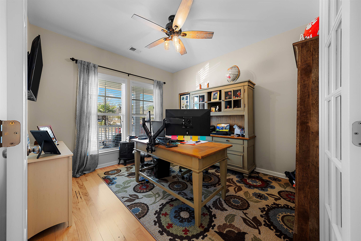
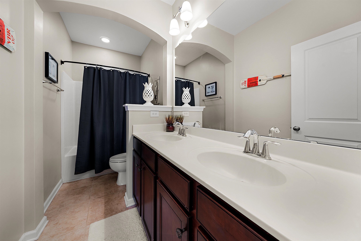
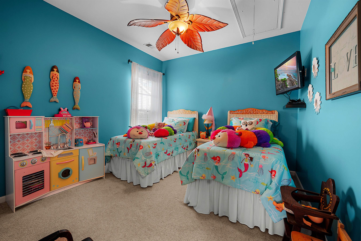
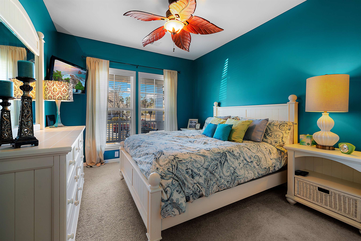
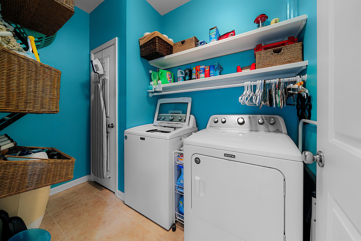
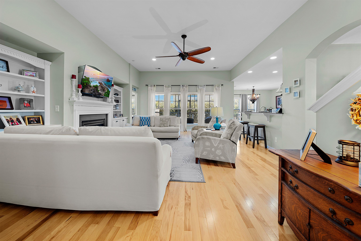
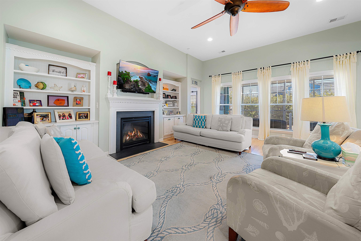
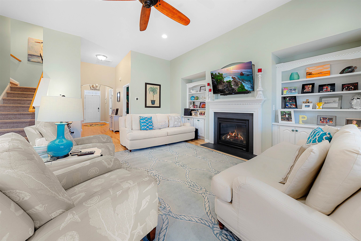
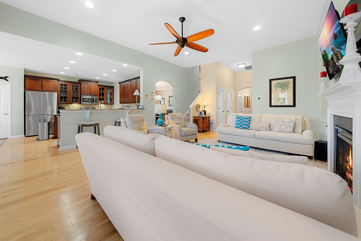
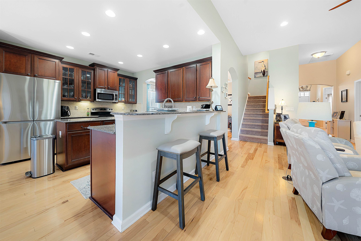
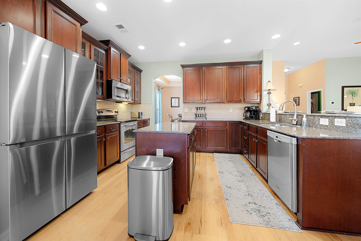
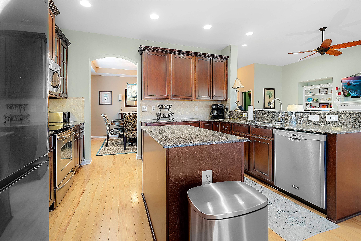
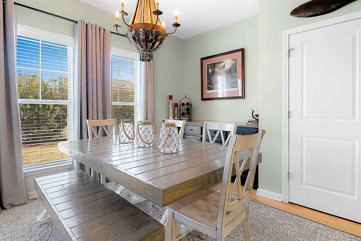
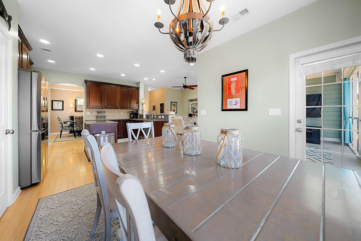
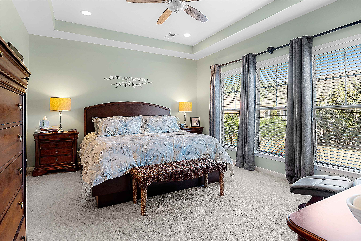
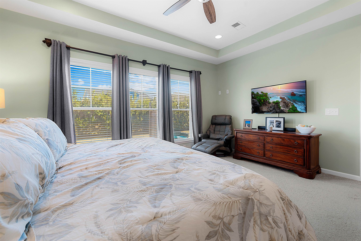
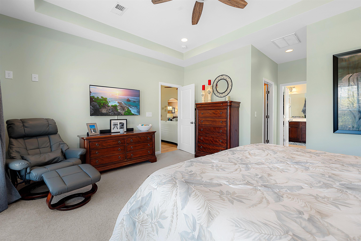
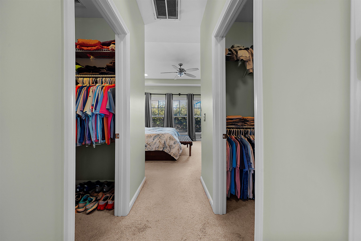
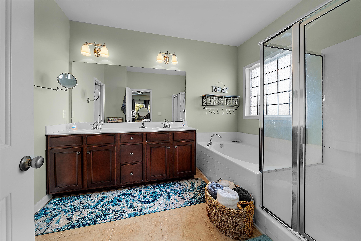
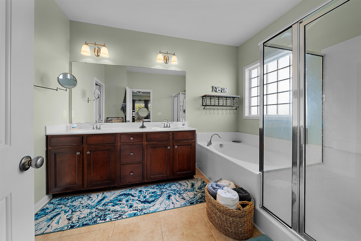
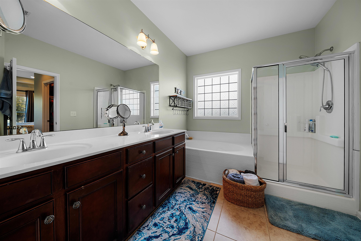
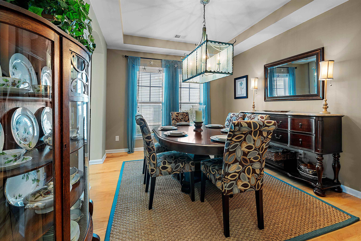
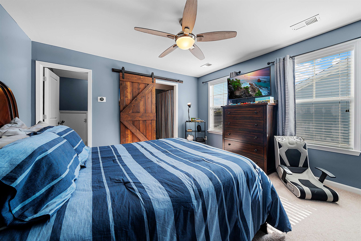
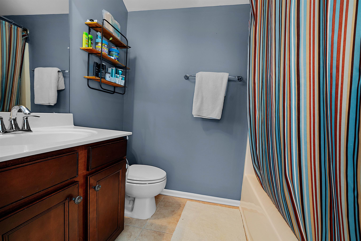
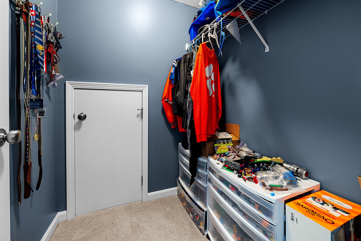
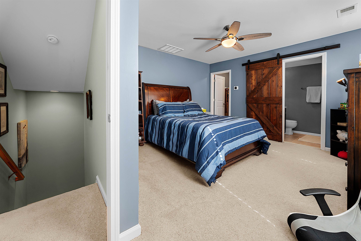
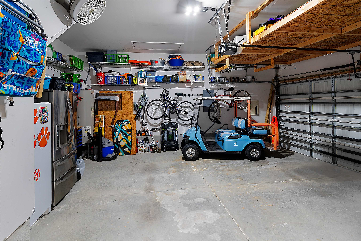
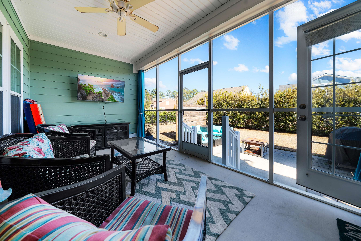
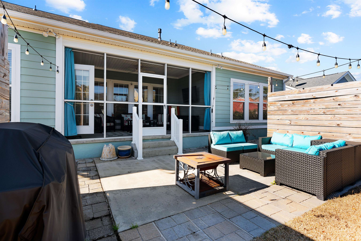
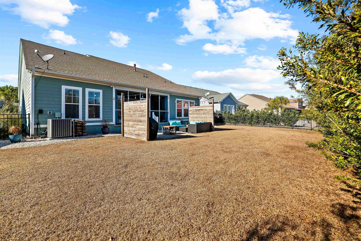
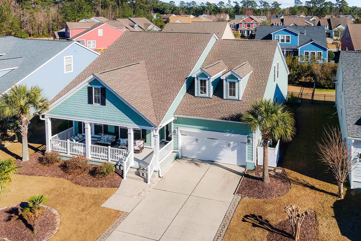
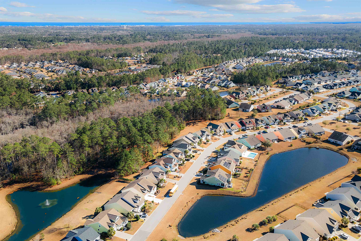
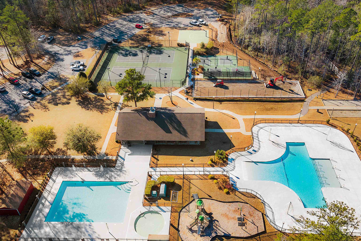
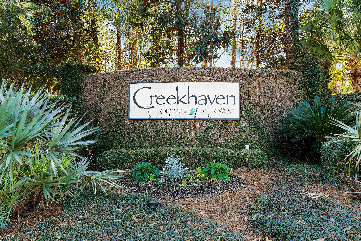
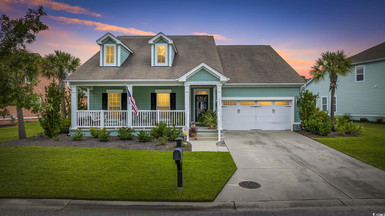
 MLS# 2419113
MLS# 2419113 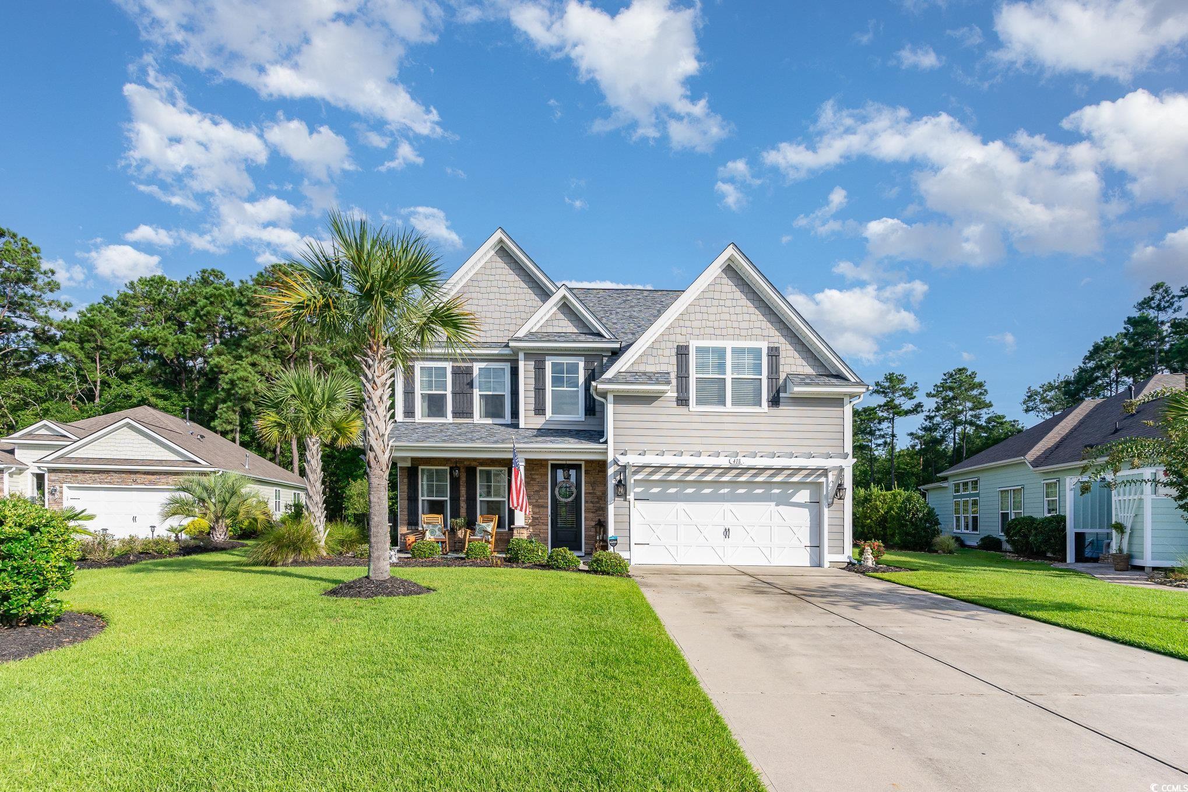
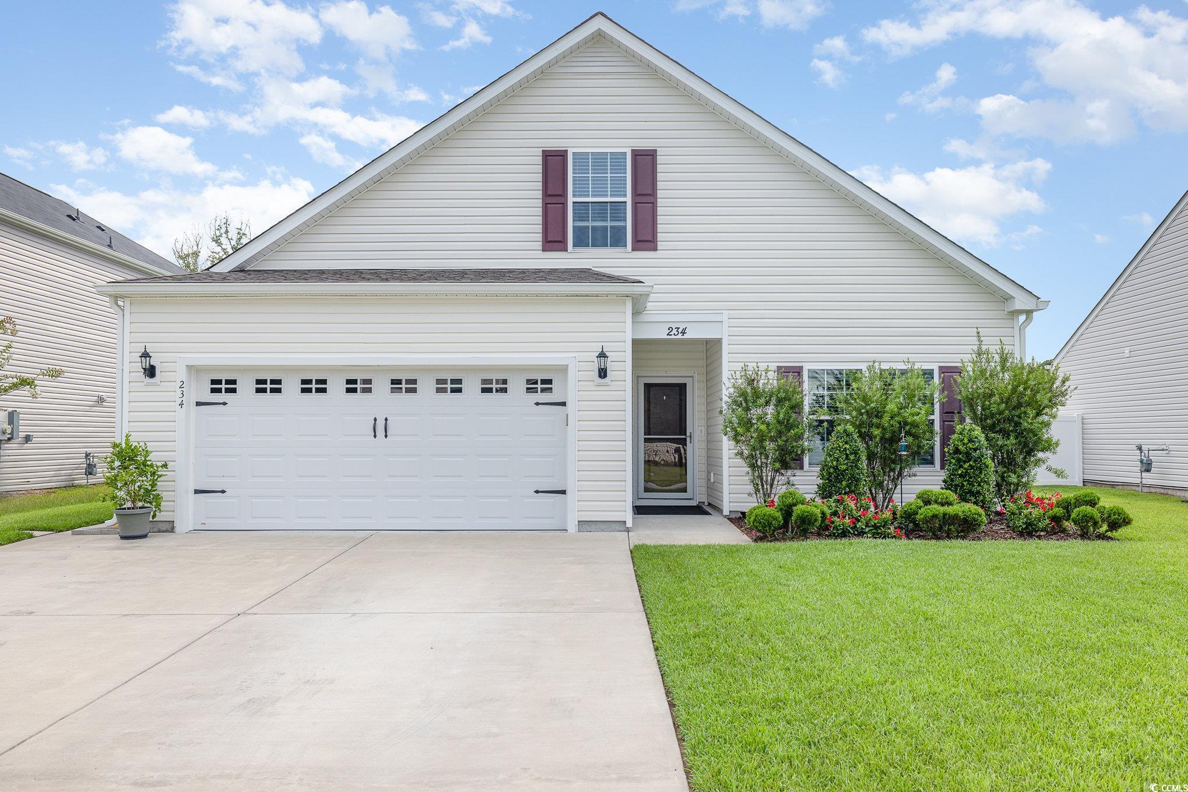
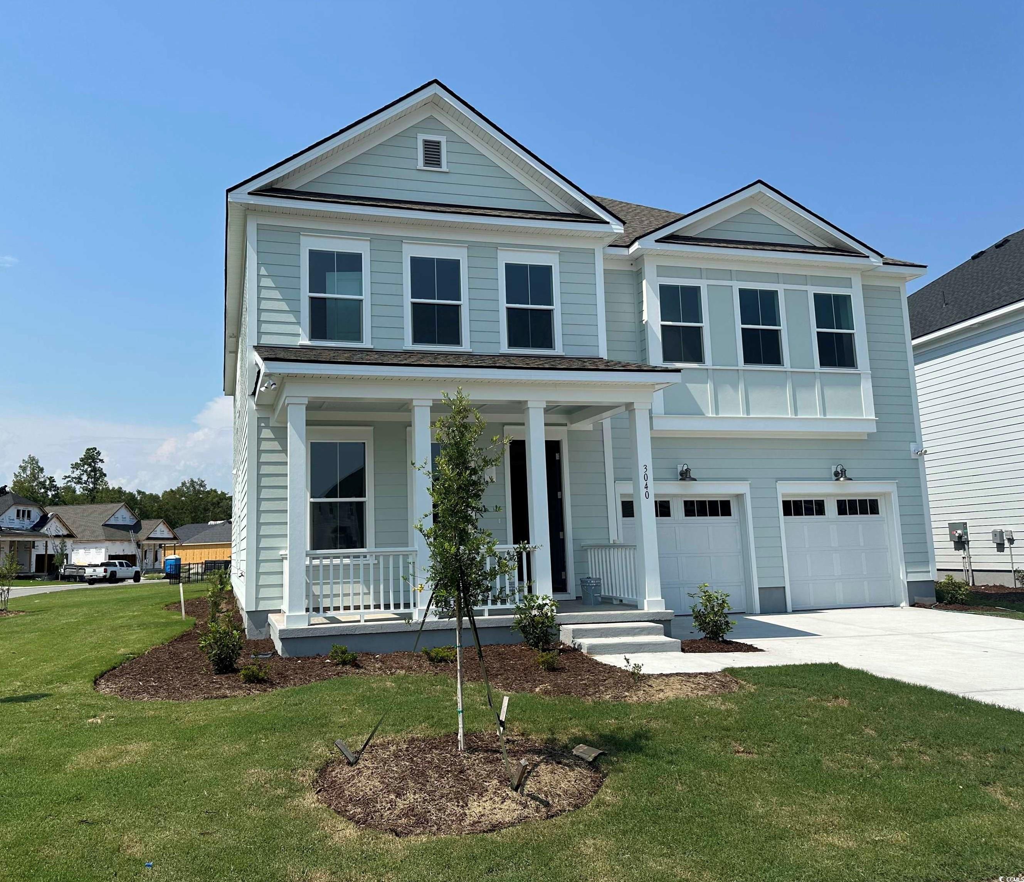
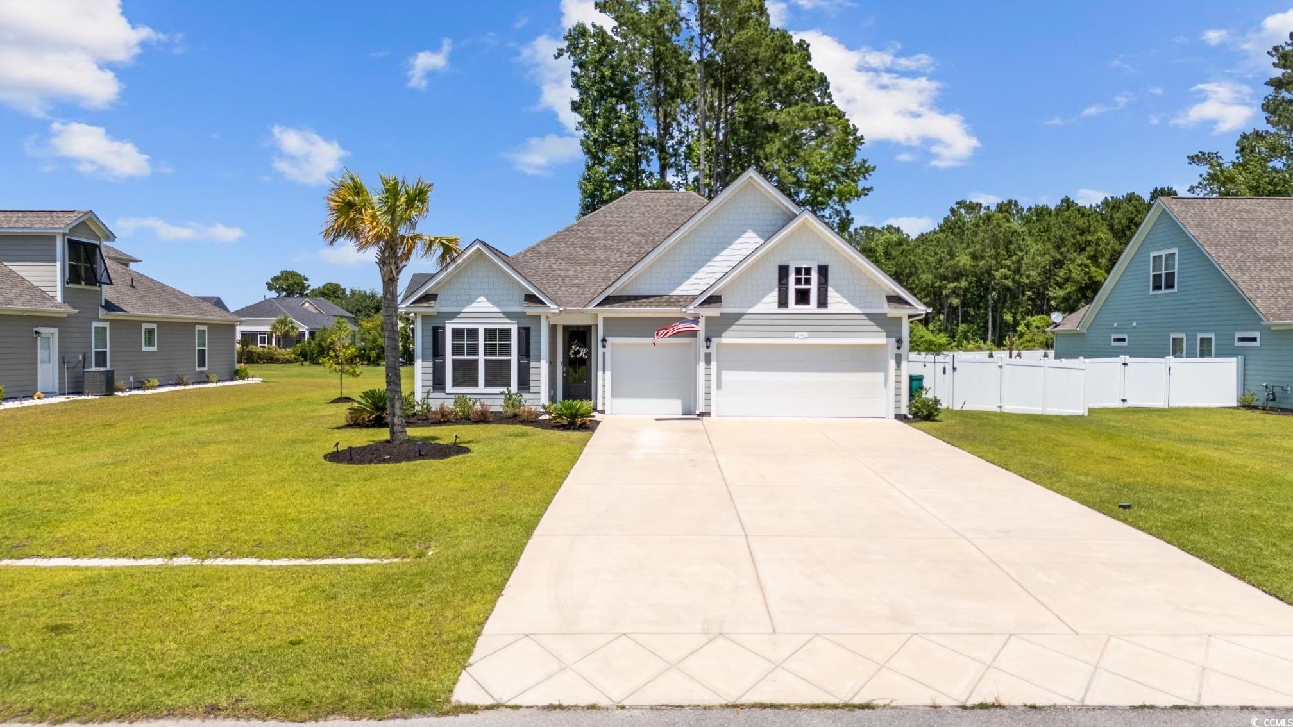
 Provided courtesy of © Copyright 2024 Coastal Carolinas Multiple Listing Service, Inc.®. Information Deemed Reliable but Not Guaranteed. © Copyright 2024 Coastal Carolinas Multiple Listing Service, Inc.® MLS. All rights reserved. Information is provided exclusively for consumers’ personal, non-commercial use,
that it may not be used for any purpose other than to identify prospective properties consumers may be interested in purchasing.
Images related to data from the MLS is the sole property of the MLS and not the responsibility of the owner of this website.
Provided courtesy of © Copyright 2024 Coastal Carolinas Multiple Listing Service, Inc.®. Information Deemed Reliable but Not Guaranteed. © Copyright 2024 Coastal Carolinas Multiple Listing Service, Inc.® MLS. All rights reserved. Information is provided exclusively for consumers’ personal, non-commercial use,
that it may not be used for any purpose other than to identify prospective properties consumers may be interested in purchasing.
Images related to data from the MLS is the sole property of the MLS and not the responsibility of the owner of this website.