Call Luke Anderson
Surfside Beach, SC 29575
- 4Beds
- 2Full Baths
- N/AHalf Baths
- 1,774SqFt
- 2019Year Built
- 0.16Acres
- MLS# 2401583
- Residential
- Detached
- Sold
- Approx Time on Market7 months, 21 days
- AreaSurfside Area--Surfside Triangle 544 To Glenns Bay
- CountyHorry
- Subdivision The Retreat @ Ocean Commons
Overview
Welcome to this exquisite 4-bedroom, 2-bathroom home with a charming curb appeal, featuring an attached 2-car garage. As you open the door, you're greeted by a stunning foyer adorned with dark hardwood flooring, creating an airy and inviting atmosphere throughout the home. To the right of the foyer, discover two guest rooms with a conveniently placed guest bathroom in between. Continuing through the foyer, you'll find a spacious third bedroom and a dedicated laundry room, generously sized to accommodate full-size appliances. At the end of the foyer, the home unfolds into a captivating open-concept living area and kitchen. The kitchen is a chef's delight, boasting a large work island that doubles as a breakfast bar, adorned with gorgeous granite counters, ample white cabinetry, and a gas range. The expansive living room and dining area create the perfect space for entertaining. The primary suite is a luxurious retreat, featuring an ensuite with a garden tub, a step-in shower, and a double sink vanity. A large walk-in closet adds to the convenience and comfort of the primary suite. From the dining area, step outside onto the covered patio and enjoy the view of the fenced-in backyard. The exterior of the home showcases an attached 2-car garage and is equipped with solar panels, providing energy efficiency and cost savings, and leaf guards on the gutters to keep debris from entering. Located in The Retreat at Ocean Commons within the Deerfield community in Surfside Beach, this property offers proximity to pristine beaches, just over a mile away and easily accessible by a short golf cart ride. Enjoy the convenience of short drives to Myrtle Beach's attractions or the MarshWalk in Murrells Inlet. Don't miss the opportunity to make this exceptional property your new home. Measurements are not guaranteed. Buyer is responsible for verifying.
Sale Info
Listing Date: 01-19-2024
Sold Date: 09-10-2024
Aprox Days on Market:
7 month(s), 21 day(s)
Listing Sold:
2 month(s), 1 day(s) ago
Asking Price: $429,000
Selling Price: $365,000
Price Difference:
Reduced By $24,000
Agriculture / Farm
Grazing Permits Blm: ,No,
Horse: No
Grazing Permits Forest Service: ,No,
Grazing Permits Private: ,No,
Irrigation Water Rights: ,No,
Farm Credit Service Incl: ,No,
Crops Included: ,No,
Association Fees / Info
Hoa Frequency: Monthly
Hoa Fees: 74
Hoa: 1
Hoa Includes: AssociationManagement, CommonAreas, Trash
Community Features: GolfCartsOK, LongTermRentalAllowed
Assoc Amenities: OwnerAllowedGolfCart, OwnerAllowedMotorcycle, PetRestrictions, TenantAllowedGolfCart, TenantAllowedMotorcycle
Bathroom Info
Total Baths: 2.00
Fullbaths: 2
Bedroom Info
Beds: 4
Building Info
New Construction: No
Levels: One
Year Built: 2019
Mobile Home Remains: ,No,
Zoning: RES
Style: Traditional
Construction Materials: VinylSiding, WoodFrame
Builders Name: DR Horton
Builder Model: Claiborne B
Buyer Compensation
Exterior Features
Spa: No
Patio and Porch Features: RearPorch, FrontPorch, Patio
Foundation: Slab
Exterior Features: Fence, Porch, Patio
Financial
Lease Renewal Option: ,No,
Garage / Parking
Parking Capacity: 4
Garage: Yes
Carport: No
Parking Type: Attached, Garage, TwoCarGarage
Open Parking: No
Attached Garage: Yes
Garage Spaces: 2
Green / Env Info
Green Energy Efficient: Doors, SolarPanels, Windows
Interior Features
Floor Cover: Wood
Door Features: InsulatedDoors
Fireplace: No
Laundry Features: WasherHookup
Furnished: Unfurnished
Interior Features: SplitBedrooms, WindowTreatments, BreakfastBar, BedroomonMainLevel, EntranceFoyer, KitchenIsland, StainlessSteelAppliances, SolidSurfaceCounters
Appliances: Dishwasher, Microwave, Range, Refrigerator, Dryer, Washer
Lot Info
Lease Considered: ,No,
Lease Assignable: ,No,
Acres: 0.16
Land Lease: No
Lot Description: OutsideCityLimits, Rectangular
Misc
Pool Private: No
Pets Allowed: OwnerOnly, Yes
Offer Compensation
Other School Info
Property Info
County: Horry
View: No
Senior Community: No
Stipulation of Sale: None
Habitable Residence: ,No,
Property Sub Type Additional: Detached
Property Attached: No
Security Features: SmokeDetectors
Disclosures: CovenantsRestrictionsDisclosure,SellerDisclosure
Rent Control: No
Construction: Resale
Room Info
Basement: ,No,
Sold Info
Sold Date: 2024-09-10T00:00:00
Sqft Info
Building Sqft: 2296
Living Area Source: Builder
Sqft: 1774
Tax Info
Unit Info
Utilities / Hvac
Heating: Central, Electric, Gas
Cooling: CentralAir
Electric On Property: No
Cooling: Yes
Utilities Available: CableAvailable, ElectricityAvailable, PhoneAvailable, SewerAvailable, UndergroundUtilities, WaterAvailable
Heating: Yes
Water Source: Public
Waterfront / Water
Waterfront: No
Directions
From US-17 Business, turn onto Platt Blvd. At first round-about, take 2nd exit and continue on Platt Blvd. Turn right onto Ocean Commons Dr. Home will be on the left.Courtesy of Cb Sea Coast Advantage Mi - Main Line: 843-650-0998
Call Luke Anderson
















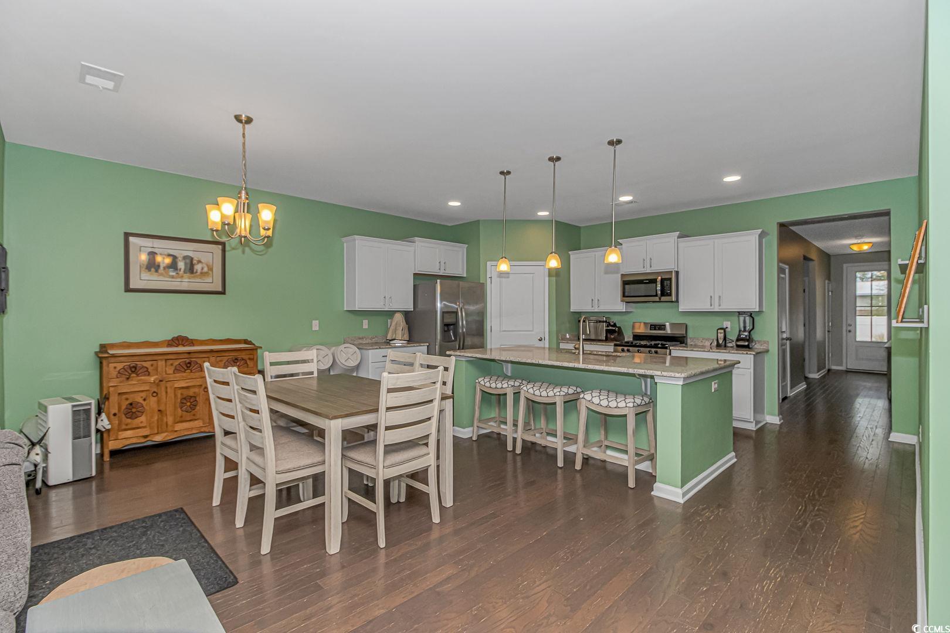
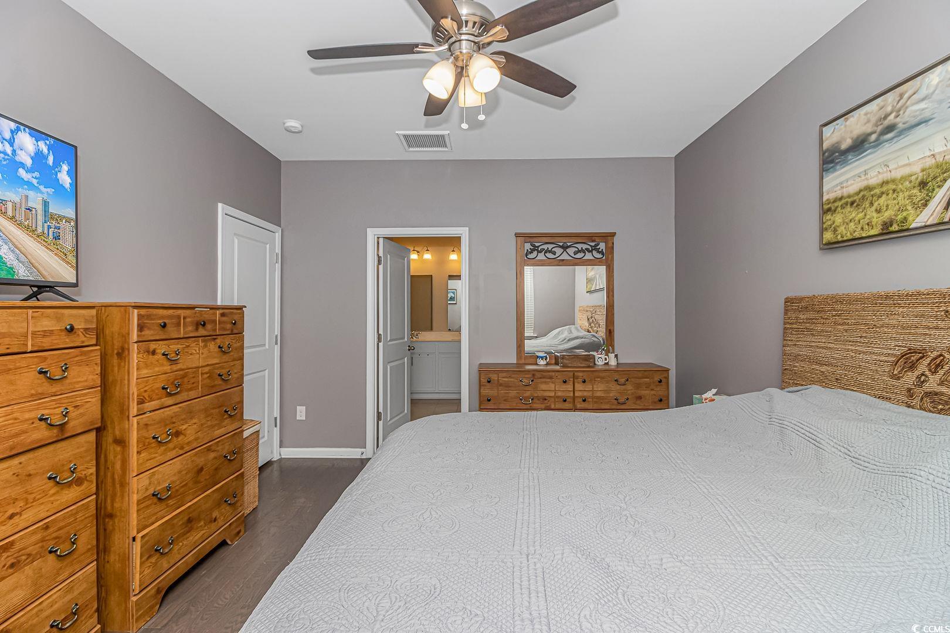





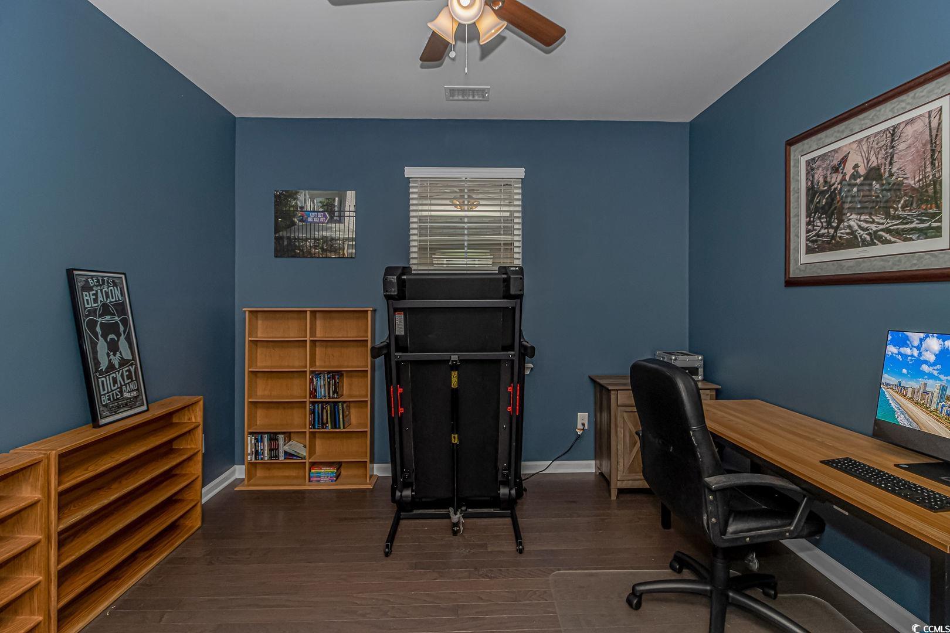




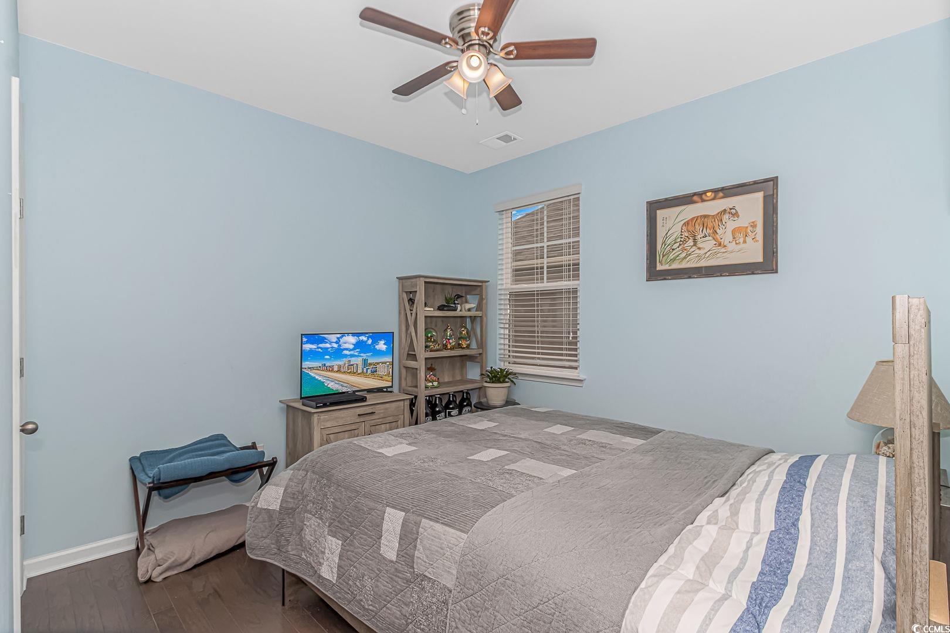


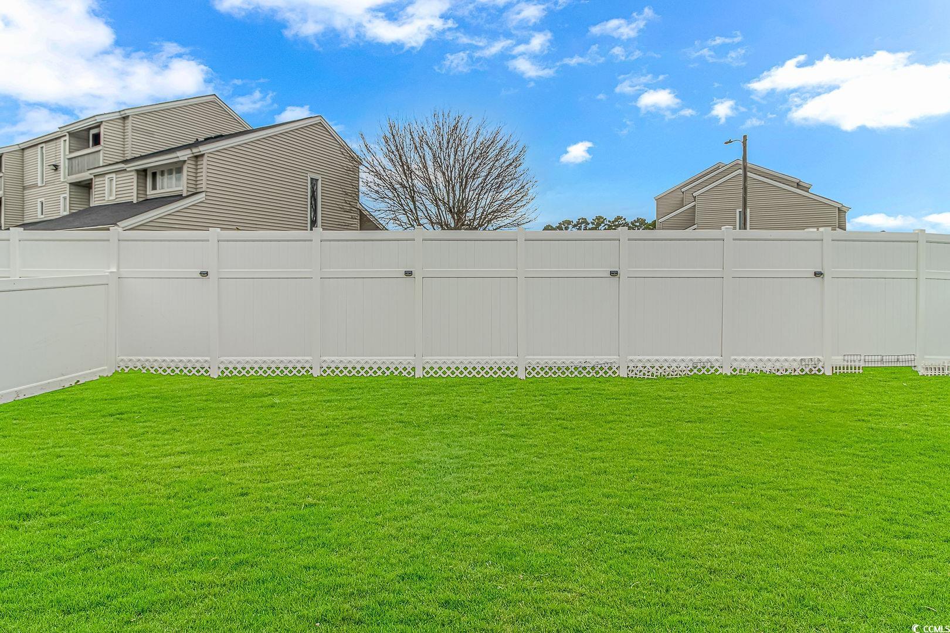
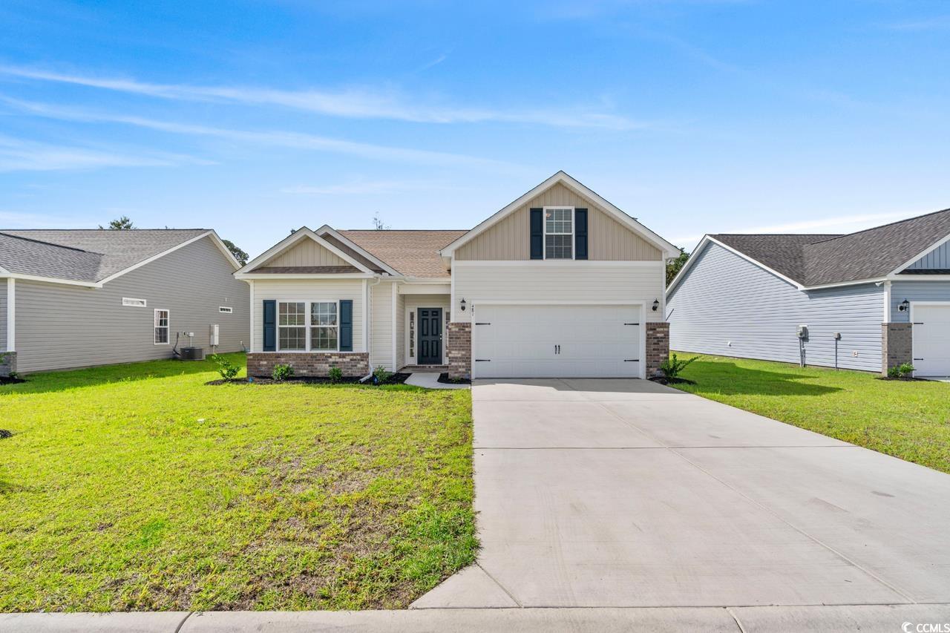
 MLS# 2417407
MLS# 2417407 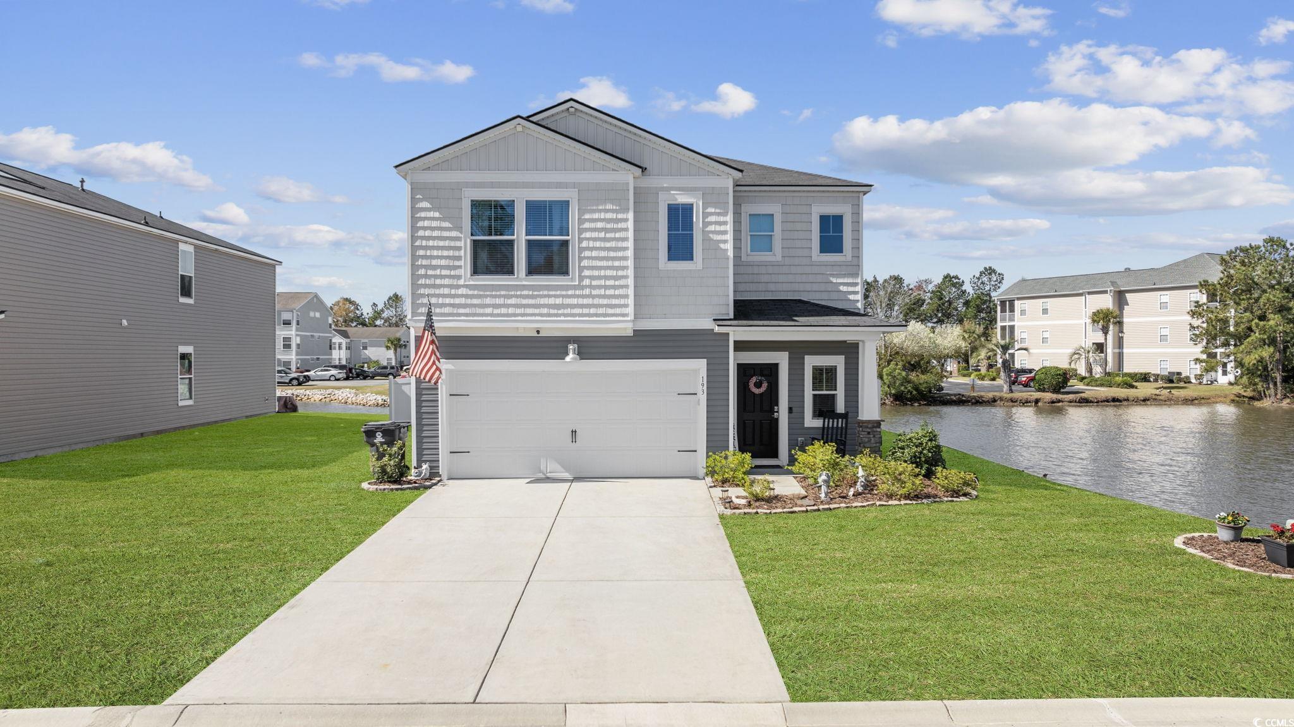
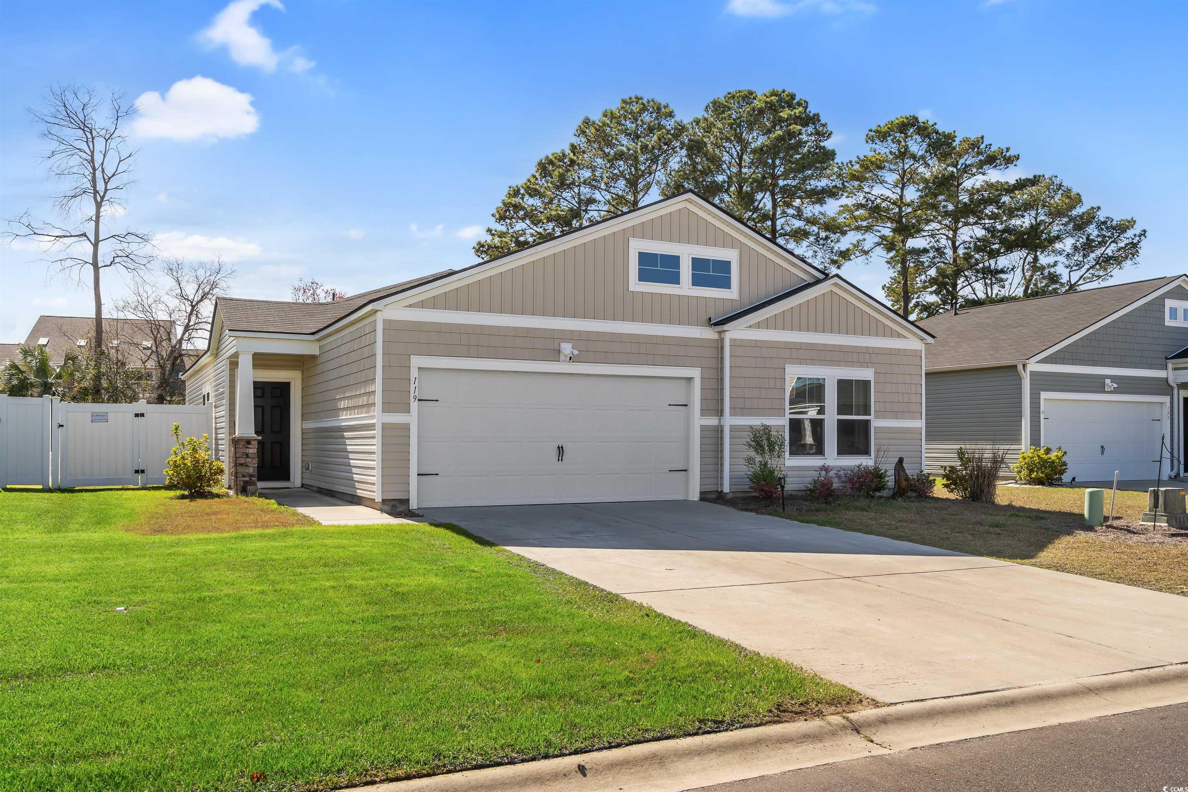
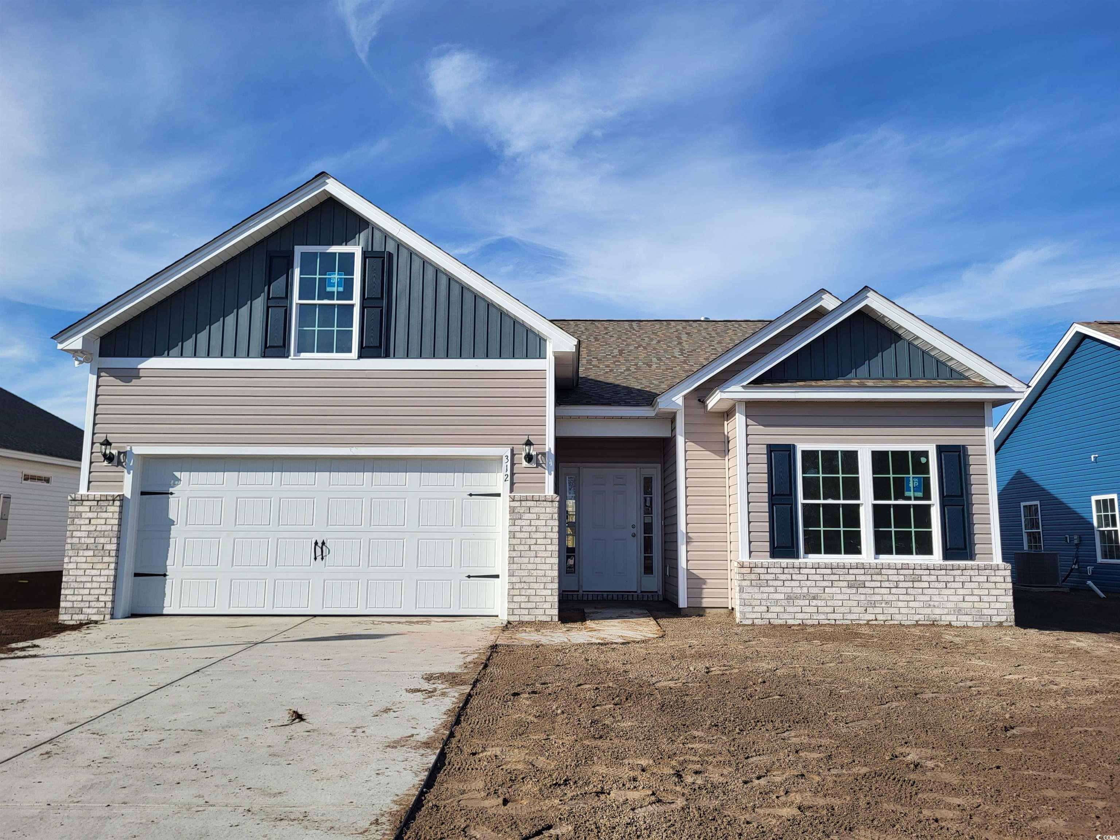
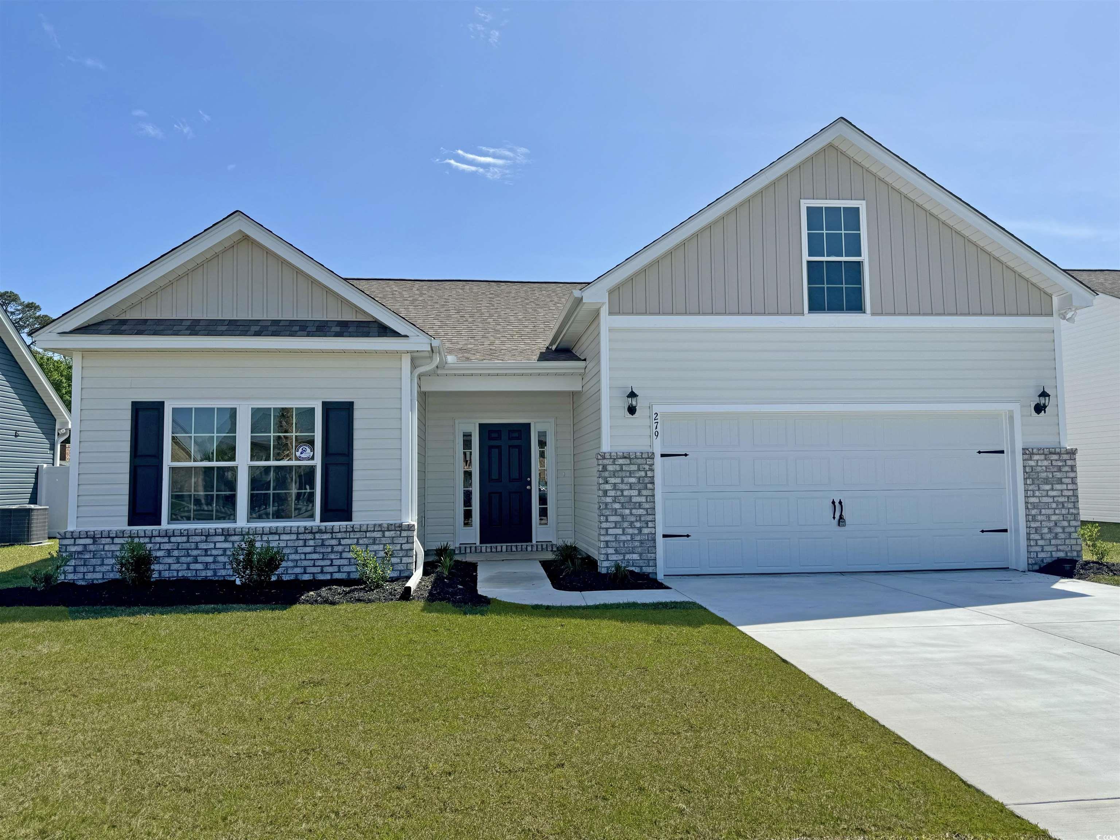
 Provided courtesy of © Copyright 2024 Coastal Carolinas Multiple Listing Service, Inc.®. Information Deemed Reliable but Not Guaranteed. © Copyright 2024 Coastal Carolinas Multiple Listing Service, Inc.® MLS. All rights reserved. Information is provided exclusively for consumers’ personal, non-commercial use,
that it may not be used for any purpose other than to identify prospective properties consumers may be interested in purchasing.
Images related to data from the MLS is the sole property of the MLS and not the responsibility of the owner of this website.
Provided courtesy of © Copyright 2024 Coastal Carolinas Multiple Listing Service, Inc.®. Information Deemed Reliable but Not Guaranteed. © Copyright 2024 Coastal Carolinas Multiple Listing Service, Inc.® MLS. All rights reserved. Information is provided exclusively for consumers’ personal, non-commercial use,
that it may not be used for any purpose other than to identify prospective properties consumers may be interested in purchasing.
Images related to data from the MLS is the sole property of the MLS and not the responsibility of the owner of this website.