Call Luke Anderson
Conway, SC 29527
- 3Beds
- 2Full Baths
- N/AHalf Baths
- 958SqFt
- 1997Year Built
- 0.00Acres
- MLS# 2401484
- Residential
- ManufacturedHome
- Sold
- Approx Time on Market5 months, 5 days
- AreaConway Area--West Edge of Conway Between 501 & 378
- CountyHorry
- Subdivision Not within a Subdivision
Overview
Welcome to 6027 Peavy Dr! This charming three-bedroom, two-bathroom home offers a cozy atmosphere with a front porch, situated in a peaceful country setting. Step inside to discover an open living room connected to the kitchen. The laundry room, with additional space, is conveniently tucked away. The large master bedroom features a master bath with a stand-up shower and a relaxing soaking tub. On the other side of the living room, you will find two well-sized bedrooms and a full bathroom. Outside, enjoy outdoor activities and make use of the sizable storage building in the backyard to store your tools, lawn equipment, and much more. Located just 20 minutes from Downtown Conway, SC. Do not miss the chance to tour this inviting propertyschedule a showing today!
Sale Info
Listing Date: 01-18-2024
Sold Date: 06-24-2024
Aprox Days on Market:
5 month(s), 5 day(s)
Listing Sold:
4 month(s), 19 day(s) ago
Asking Price: $84,900
Selling Price: $50,000
Price Difference:
Reduced By $5,000
Agriculture / Farm
Grazing Permits Blm: ,No,
Horse: No
Grazing Permits Forest Service: ,No,
Grazing Permits Private: ,No,
Irrigation Water Rights: ,No,
Farm Credit Service Incl: ,No,
Crops Included: ,No,
Association Fees / Info
Hoa Frequency: Monthly
Hoa: No
Bathroom Info
Total Baths: 2.00
Fullbaths: 2
Bedroom Info
Beds: 3
Building Info
New Construction: No
Levels: One
Year Built: 1997
Mobile Home Remains: ,No,
Zoning: Res
Style: MobileHome
Construction Materials: VinylSiding
Builder Model: Redman
Buyer Compensation
Exterior Features
Spa: No
Patio and Porch Features: FrontPorch
Foundation: None
Exterior Features: Storage
Financial
Lease Renewal Option: ,No,
Garage / Parking
Parking Capacity: 6
Garage: No
Carport: No
Parking Type: None
Open Parking: No
Attached Garage: No
Green / Env Info
Interior Features
Floor Cover: Carpet, Laminate, LuxuryVinylPlank, Other, Vinyl
Door Features: StormDoors
Fireplace: No
Laundry Features: WasherHookup
Furnished: Unfurnished
Interior Features: WindowTreatments
Appliances: Dishwasher, Range, Refrigerator, RangeHood
Lot Info
Lease Considered: ,No,
Lease Assignable: ,No,
Acres: 0.00
Land Lease: Yes
Lot Description: OutsideCityLimits
Misc
Pool Private: No
Body Type: SingleWide
Offer Compensation
Other School Info
Property Info
County: Horry
View: No
Senior Community: No
Stipulation of Sale: None
Property Sub Type Additional: ManufacturedHome,MobileHome
Property Attached: No
Security Features: SmokeDetectors
Rent Control: No
Construction: Resale
Room Info
Basement: ,No,
Sold Info
Sold Date: 2024-06-24T00:00:00
Sqft Info
Building Sqft: 958
Living Area Source: Estimated
Sqft: 958
Tax Info
Unit Info
Utilities / Hvac
Heating: None, Other
Cooling: None, WallWindowUnits
Electric On Property: No
Cooling: No
Sewer: SepticTank
Utilities Available: CableAvailable, ElectricityAvailable, PhoneAvailable, SepticAvailable, WaterAvailable
Heating: No
Water Source: Public
Waterfront / Water
Waterfront: No
Schools
Elem: Pee Dee Elementary School
Middle: Whittemore Park Middle School
High: Conway High School
Directions
Turn left at the 1st cross street onto High Point Church Rd/Shady Grove Rd 397 ft left onto Peavy Dr The destination will be on the left.Courtesy of Keller Williams Innovate South
Call Luke Anderson


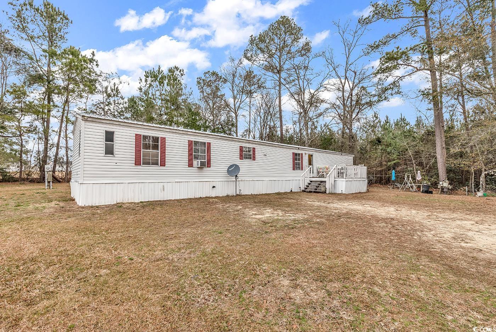
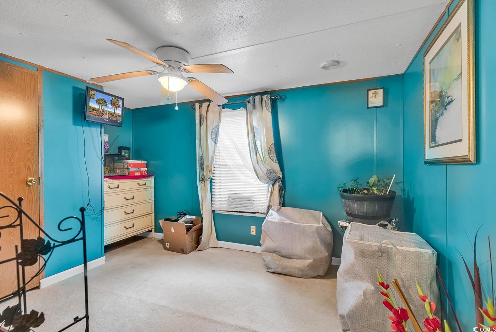
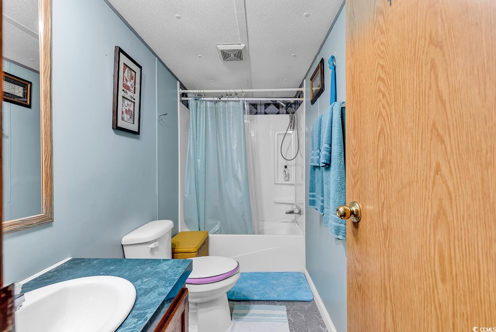
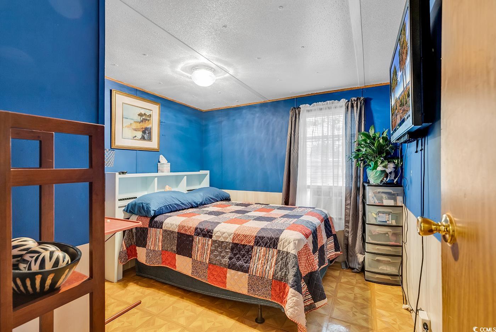
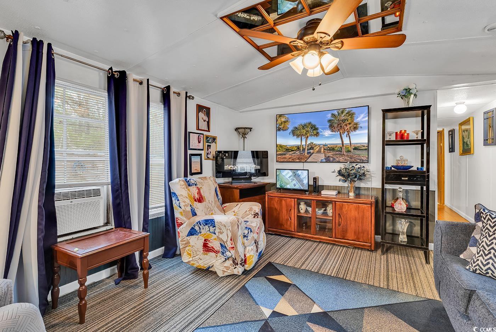
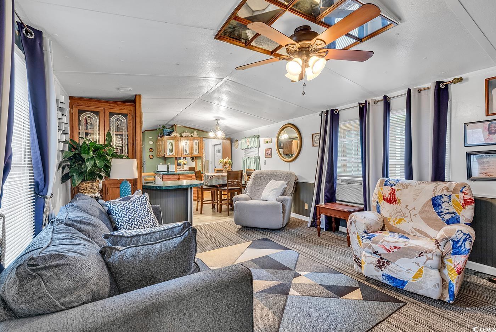
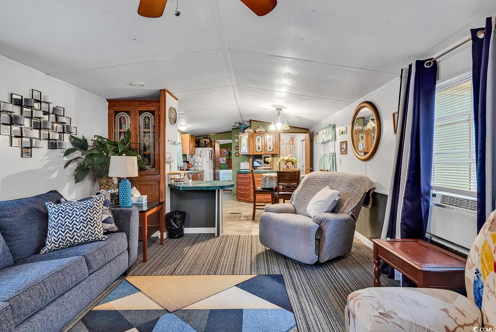
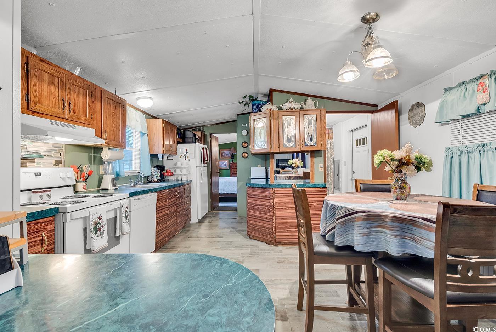
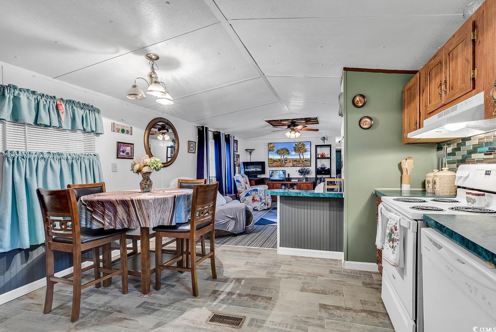
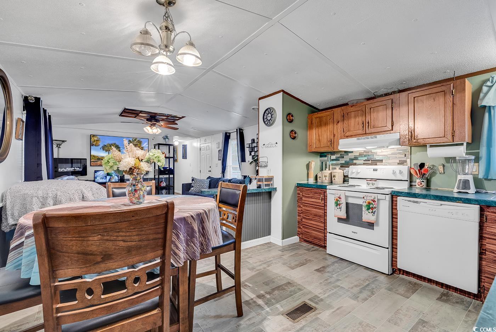
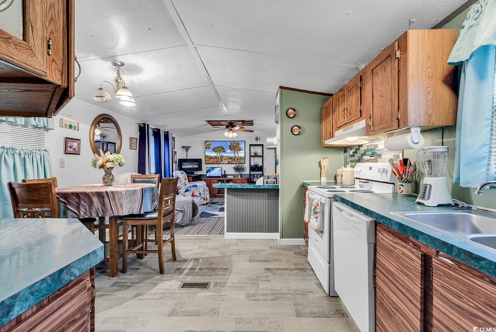
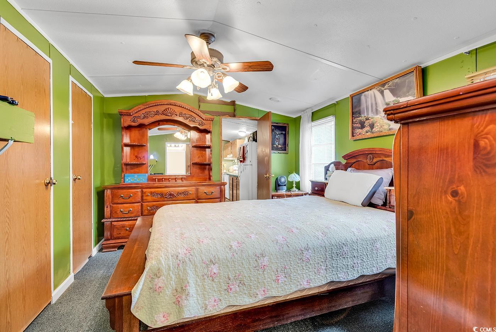
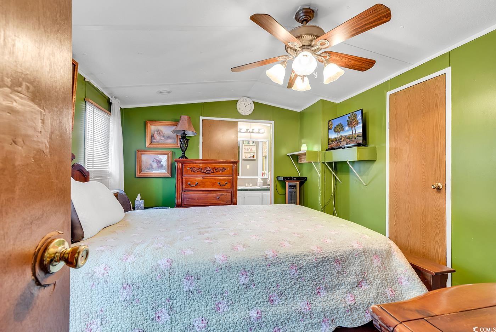
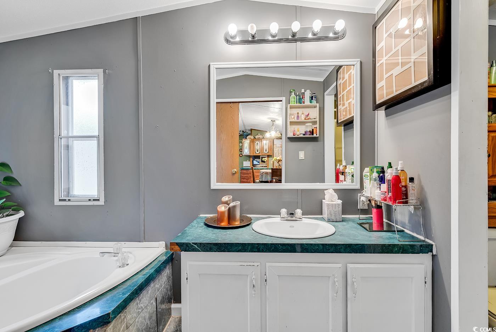
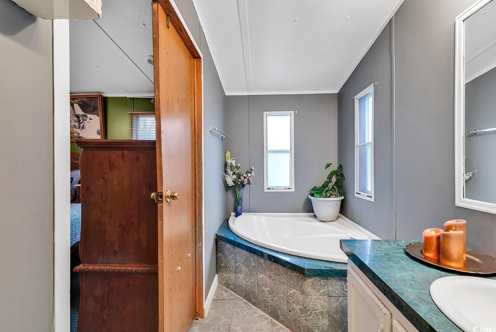
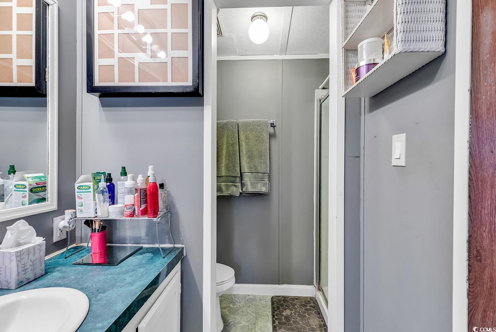
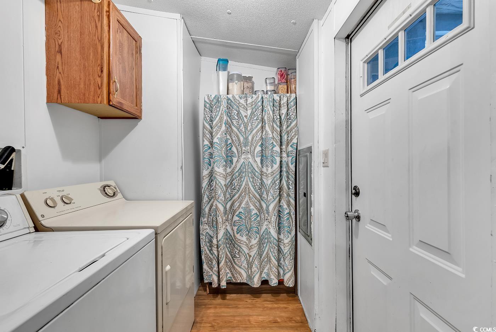
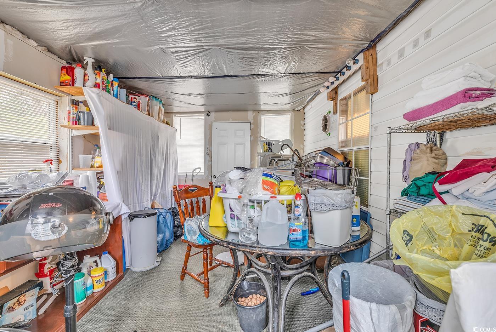
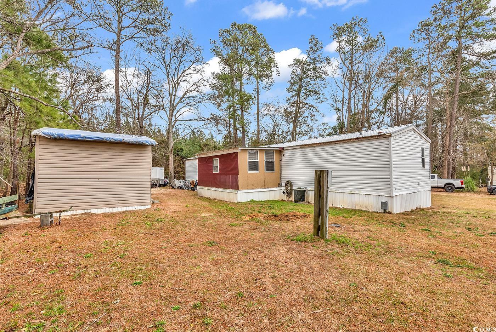
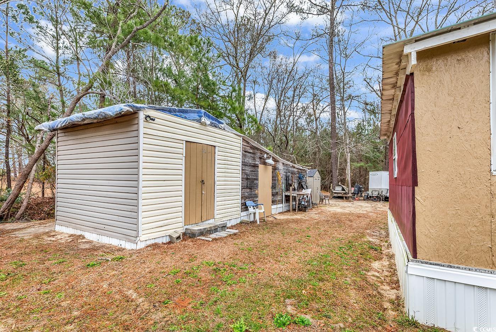
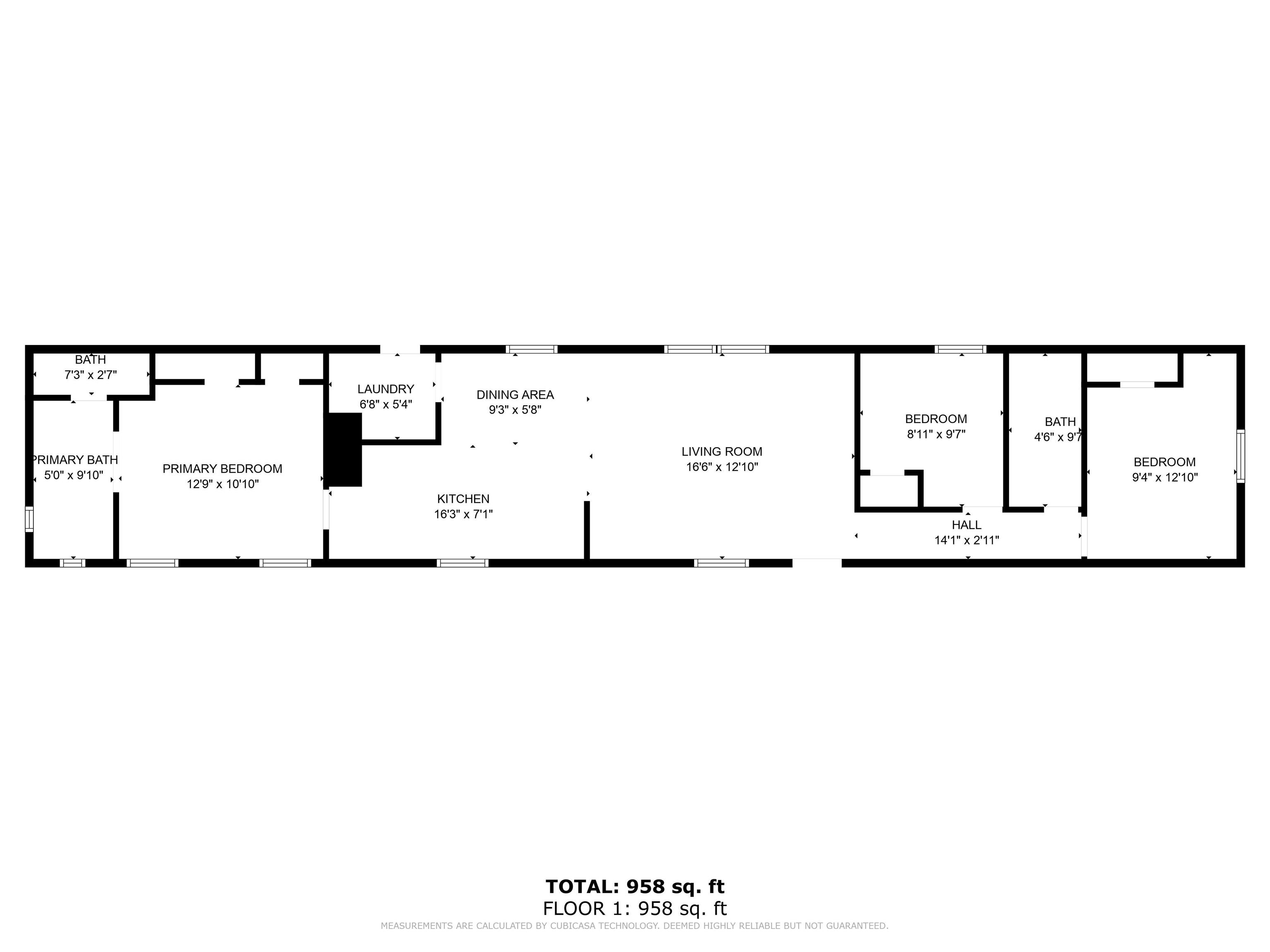
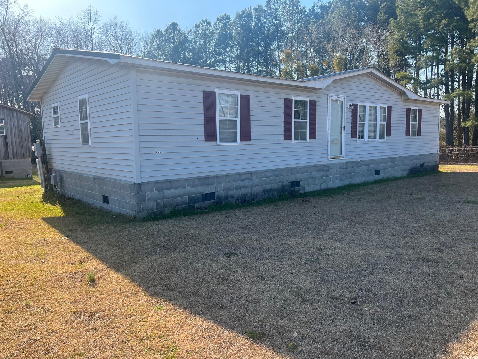
 MLS# 2404829
MLS# 2404829 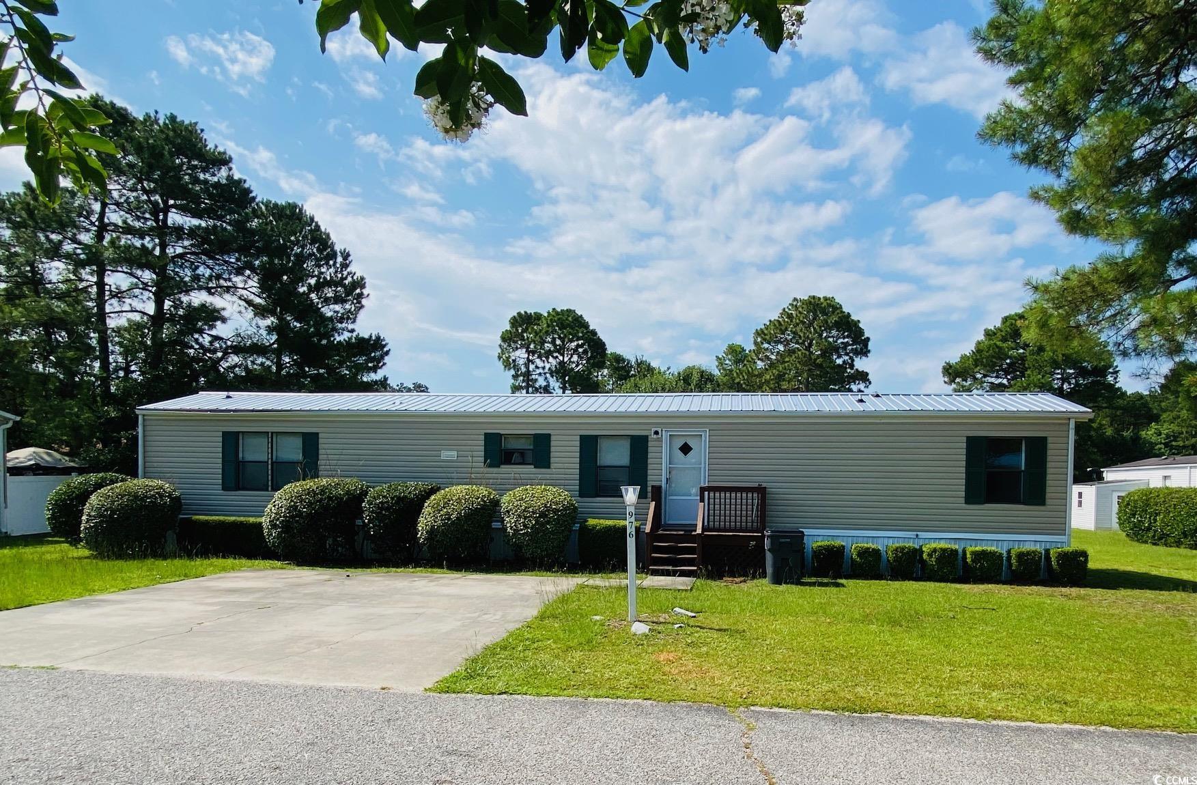
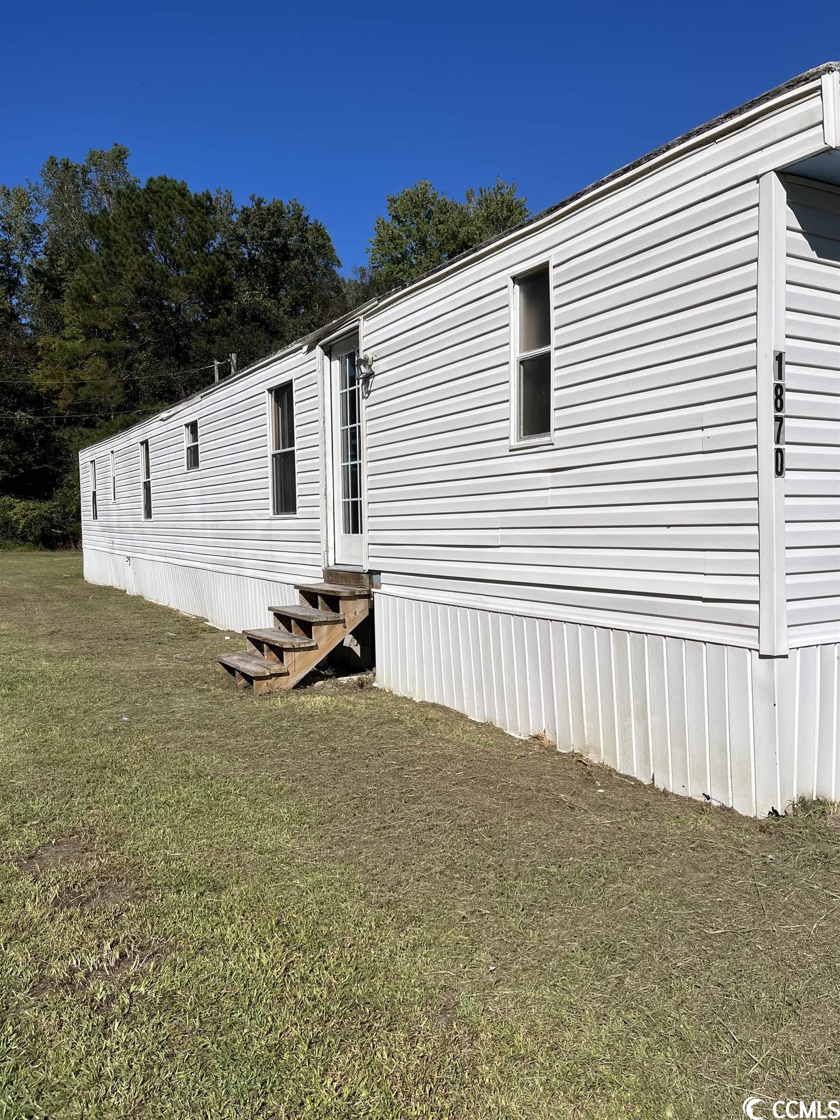
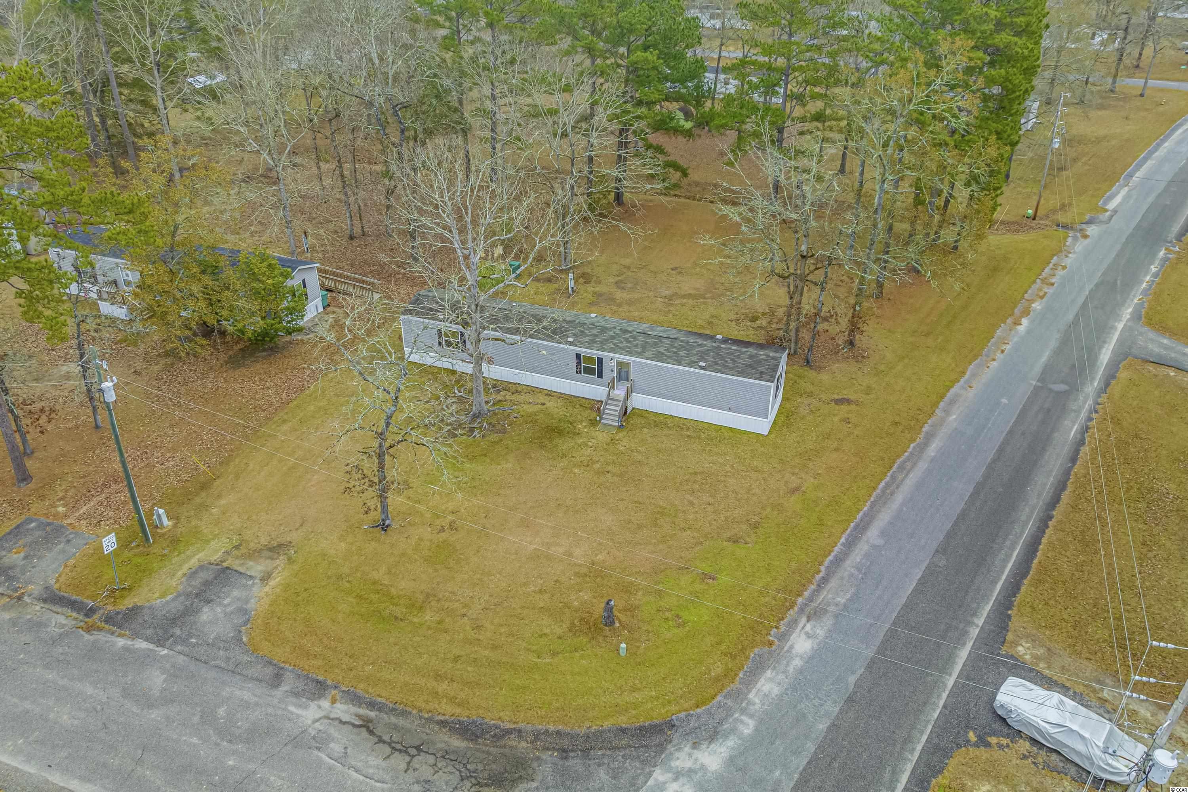
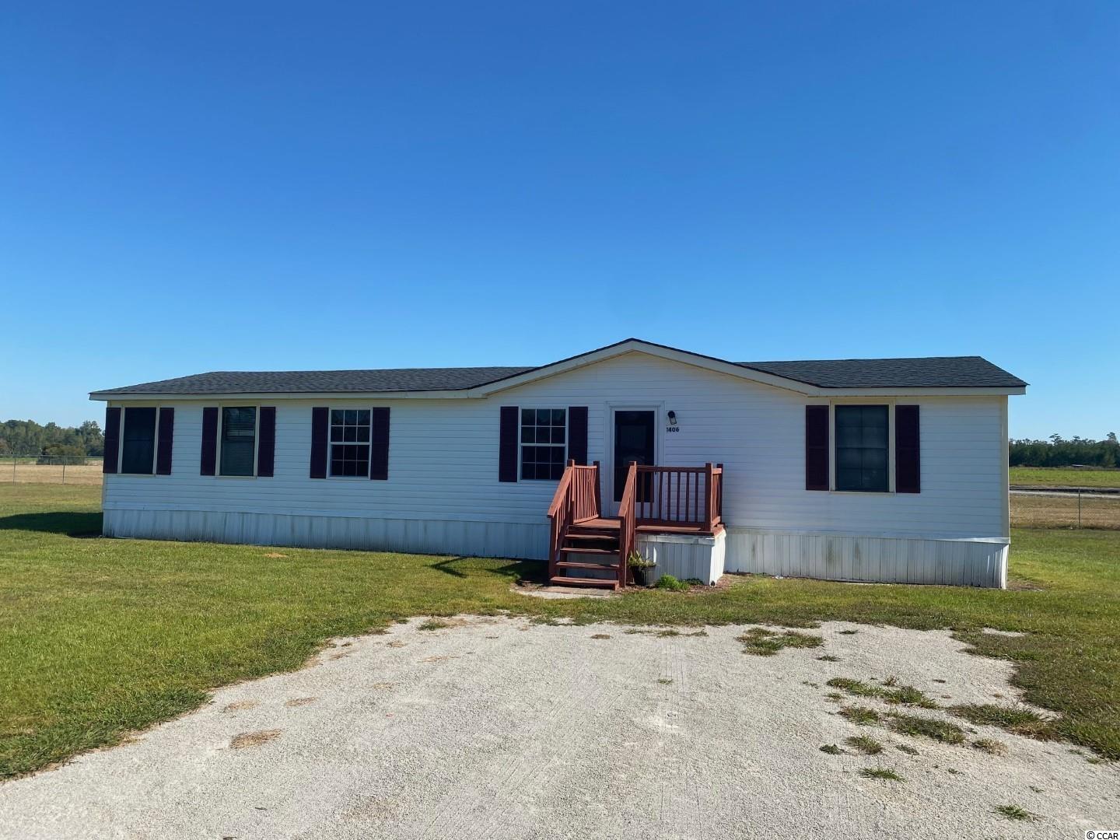
 Provided courtesy of © Copyright 2024 Coastal Carolinas Multiple Listing Service, Inc.®. Information Deemed Reliable but Not Guaranteed. © Copyright 2024 Coastal Carolinas Multiple Listing Service, Inc.® MLS. All rights reserved. Information is provided exclusively for consumers’ personal, non-commercial use,
that it may not be used for any purpose other than to identify prospective properties consumers may be interested in purchasing.
Images related to data from the MLS is the sole property of the MLS and not the responsibility of the owner of this website.
Provided courtesy of © Copyright 2024 Coastal Carolinas Multiple Listing Service, Inc.®. Information Deemed Reliable but Not Guaranteed. © Copyright 2024 Coastal Carolinas Multiple Listing Service, Inc.® MLS. All rights reserved. Information is provided exclusively for consumers’ personal, non-commercial use,
that it may not be used for any purpose other than to identify prospective properties consumers may be interested in purchasing.
Images related to data from the MLS is the sole property of the MLS and not the responsibility of the owner of this website.