Call Luke Anderson
Murrells Inlet, SC 29576
- 3Beds
- 2Full Baths
- N/AHalf Baths
- 1,328SqFt
- 2017Year Built
- 0.25Acres
- MLS# 2401411
- Residential
- ManufacturedHome
- Sold
- Approx Time on Market2 months, 14 days
- AreaGarden City Extension To Merging of 17 Business & Bypass
- CountyHorry
- Subdivision Windjammer Village - Gc
Overview
Don't miss your opportunity to own this like-new 3 bedroom, 2 bathroom 16x76 mobile home in the quiet community of Windjammer Village, located in the heart of Murrells Inlet. This home features a heated/cooled 7x16 carolina room, a detached storage shed with electric, and 2 carports for plenty of covered parking! Featuring LVP flooring throughout the entire home, with crown and chair railing, & a ceiling fan in almost every room. The kitchen is equipped with all stainless steel appliances including a 28cubic ft-2 drawer side by side fridge newly added in 2023, and plenty of cabinet and counter space. Partially furnished with a couch, loveseat, lazy boy chairs, TV, deck box, window treatments, & 4 rugs. Preventative termite & pest control done regularly, & 3m privacy film has been installed on almost all the windows. This home is truly move in ready! Not only does this home have so much to offer but the community also includes a pool and clubhouse all within close proximity to the beach, shopping, famous dining on the Marsh Walk, golf courses and entertainment attractions. Whether you are looking for your forever home or a second home near the beach, you won't want to miss this. Schedule your showing today!
Sale Info
Listing Date: 01-17-2024
Sold Date: 04-01-2024
Aprox Days on Market:
2 month(s), 14 day(s)
Listing Sold:
7 month(s), 8 day(s) ago
Asking Price: $199,000
Selling Price: $155,000
Price Difference:
Reduced By $14,900
Agriculture / Farm
Grazing Permits Blm: ,No,
Horse: No
Grazing Permits Forest Service: ,No,
Grazing Permits Private: ,No,
Irrigation Water Rights: ,No,
Farm Credit Service Incl: ,No,
Crops Included: ,No,
Association Fees / Info
Hoa Frequency: Monthly
Hoa: No
Community Features: Clubhouse, GolfCartsOK, RecreationArea, Pool
Assoc Amenities: Clubhouse, OwnerAllowedGolfCart, OwnerAllowedMotorcycle, PetRestrictions
Bathroom Info
Total Baths: 2.00
Fullbaths: 2
Bedroom Info
Beds: 3
Building Info
New Construction: No
Levels: One
Year Built: 2017
Mobile Home Remains: ,No,
Zoning: Res
Style: MobileHome
Construction Materials: VinylSiding
Buyer Compensation
Exterior Features
Spa: No
Patio and Porch Features: Deck, FrontPorch
Pool Features: Community, OutdoorPool
Foundation: Crawlspace
Exterior Features: Deck, Storage
Financial
Lease Renewal Option: ,No,
Garage / Parking
Parking Capacity: 4
Garage: No
Carport: Yes
Parking Type: Carport
Open Parking: No
Attached Garage: No
Green / Env Info
Interior Features
Floor Cover: Carpet, Vinyl
Fireplace: No
Laundry Features: WasherHookup
Furnished: Unfurnished
Interior Features: SplitBedrooms, WindowTreatments, BedroomonMainLevel, StainlessSteelAppliances
Appliances: Dishwasher, Microwave, Range, Refrigerator, Dryer, Washer
Lot Info
Lease Considered: ,No,
Lease Assignable: ,No,
Acres: 0.25
Land Lease: Yes
Misc
Pool Private: No
Pets Allowed: OwnerOnly, Yes
Body Type: DoubleWide,SingleWide
Offer Compensation
Other School Info
Property Info
County: Horry
View: No
Senior Community: No
Stipulation of Sale: None
Property Sub Type Additional: ManufacturedHome,MobileHome
Property Attached: No
Security Features: SmokeDetectors
Disclosures: CovenantsRestrictionsDisclosure,SellerDisclosure
Rent Control: No
Construction: Resale
Room Info
Basement: ,No,
Basement: CrawlSpace
Sold Info
Sold Date: 2024-04-01T00:00:00
Sqft Info
Building Sqft: 1328
Living Area Source: Estimated
Sqft: 1328
Tax Info
Unit Info
Utilities / Hvac
Heating: Central, Electric
Cooling: CentralAir
Electric On Property: No
Cooling: Yes
Utilities Available: CableAvailable, ElectricityAvailable, PhoneAvailable, SewerAvailable, UndergroundUtilities, WaterAvailable
Heating: Yes
Water Source: Public
Waterfront / Water
Waterfront: No
Schools
Elem: Seaside Elementary School
Middle: Saint James Middle School
High: Saint James High School
Courtesy of Century 21 Barefoot Realty
Call Luke Anderson


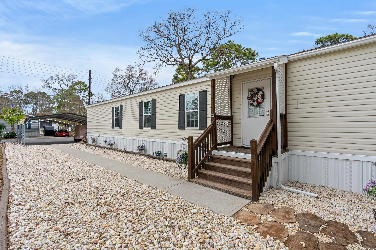
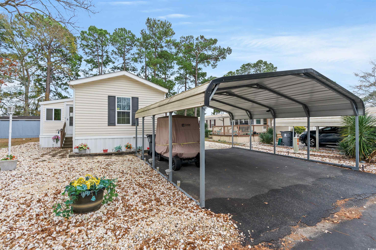
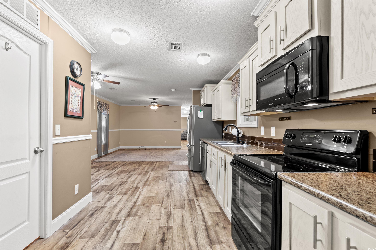
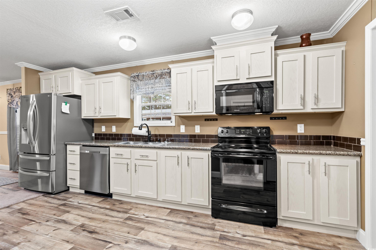
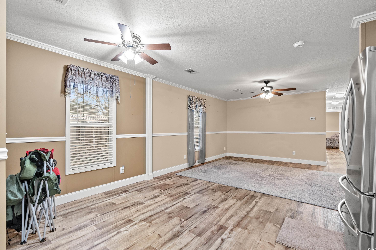
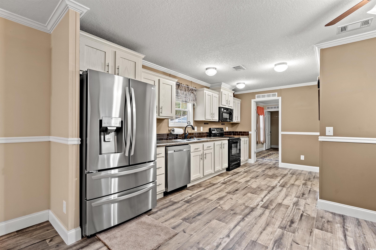
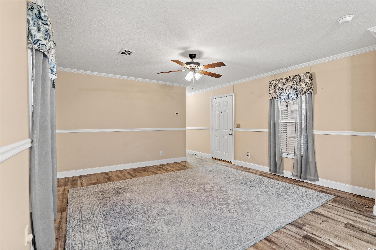
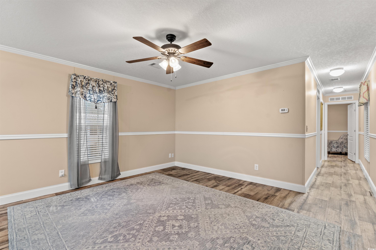
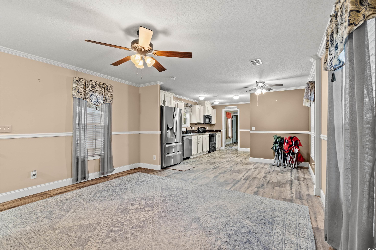
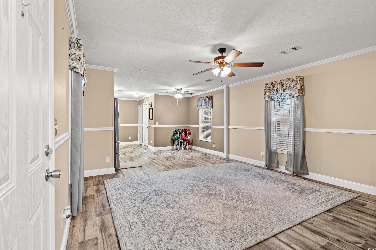
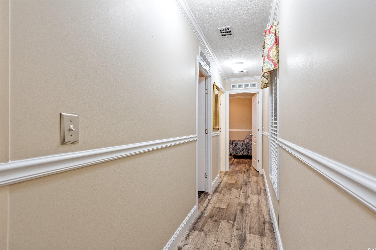
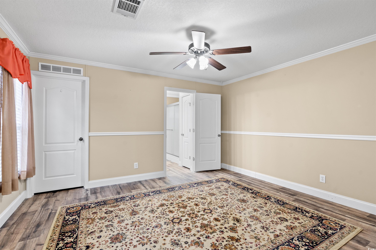
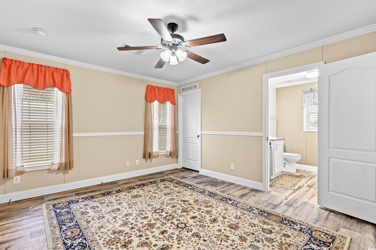
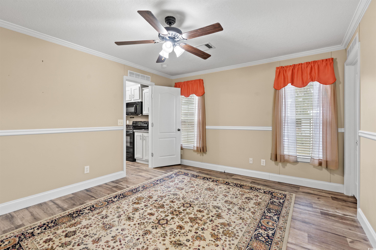
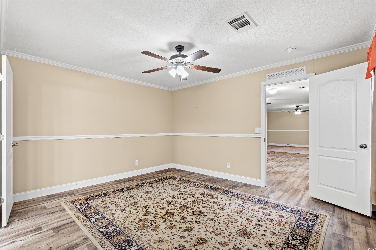
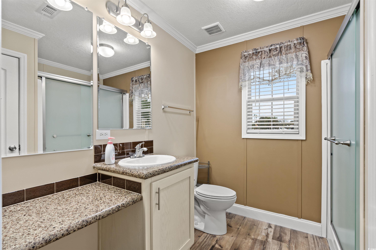
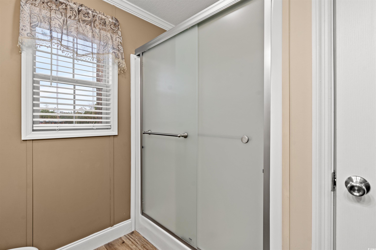
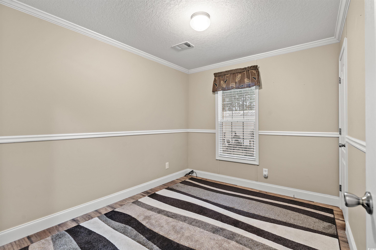
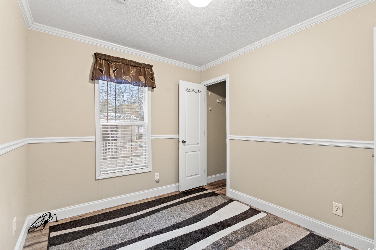
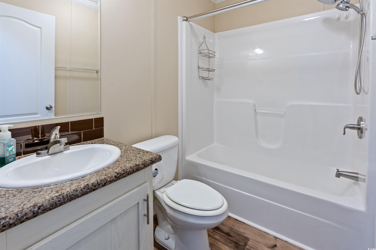
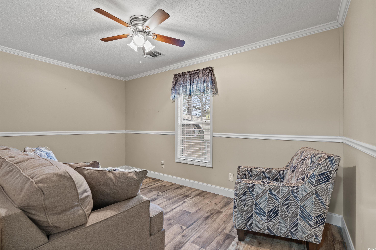
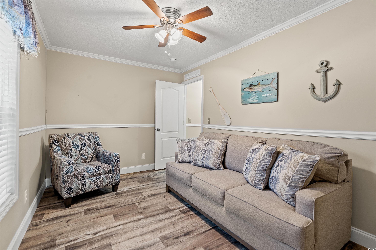
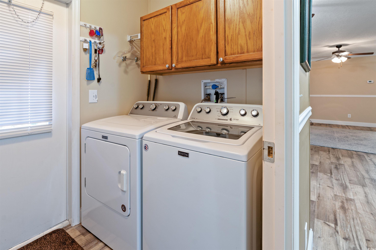
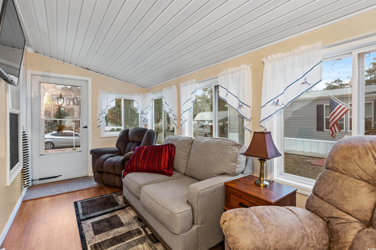
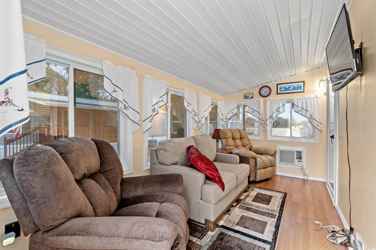
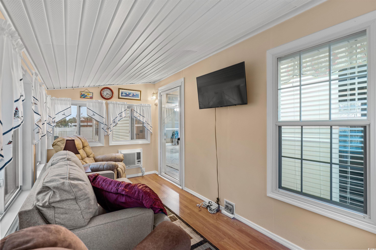
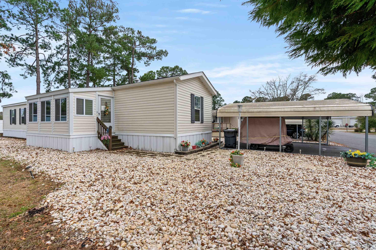

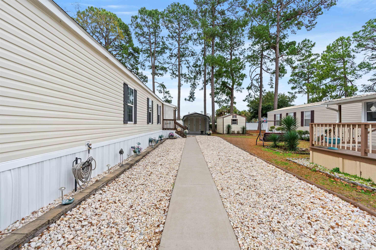
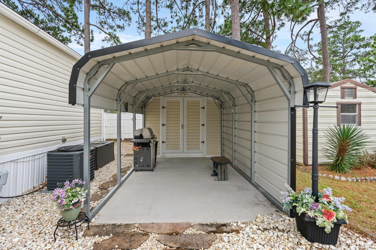
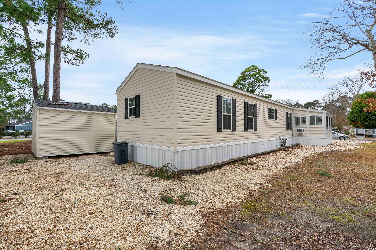
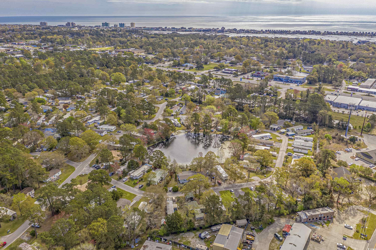

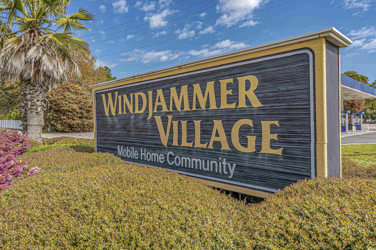
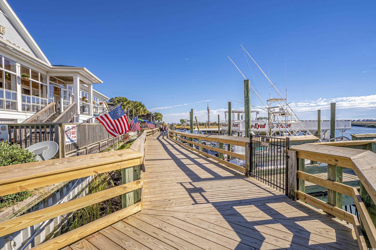
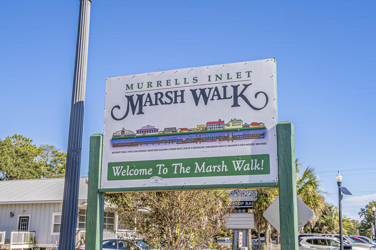
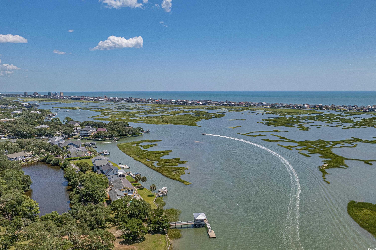
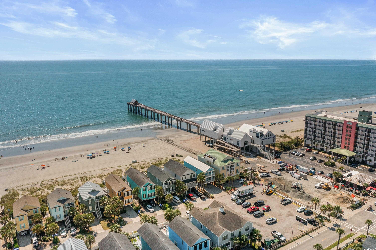
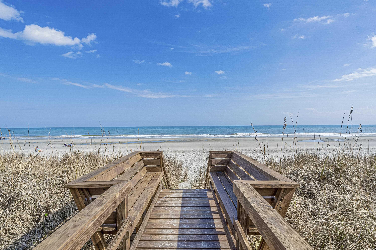
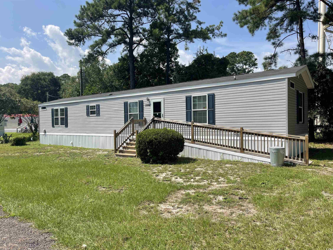
 MLS# 2419184
MLS# 2419184 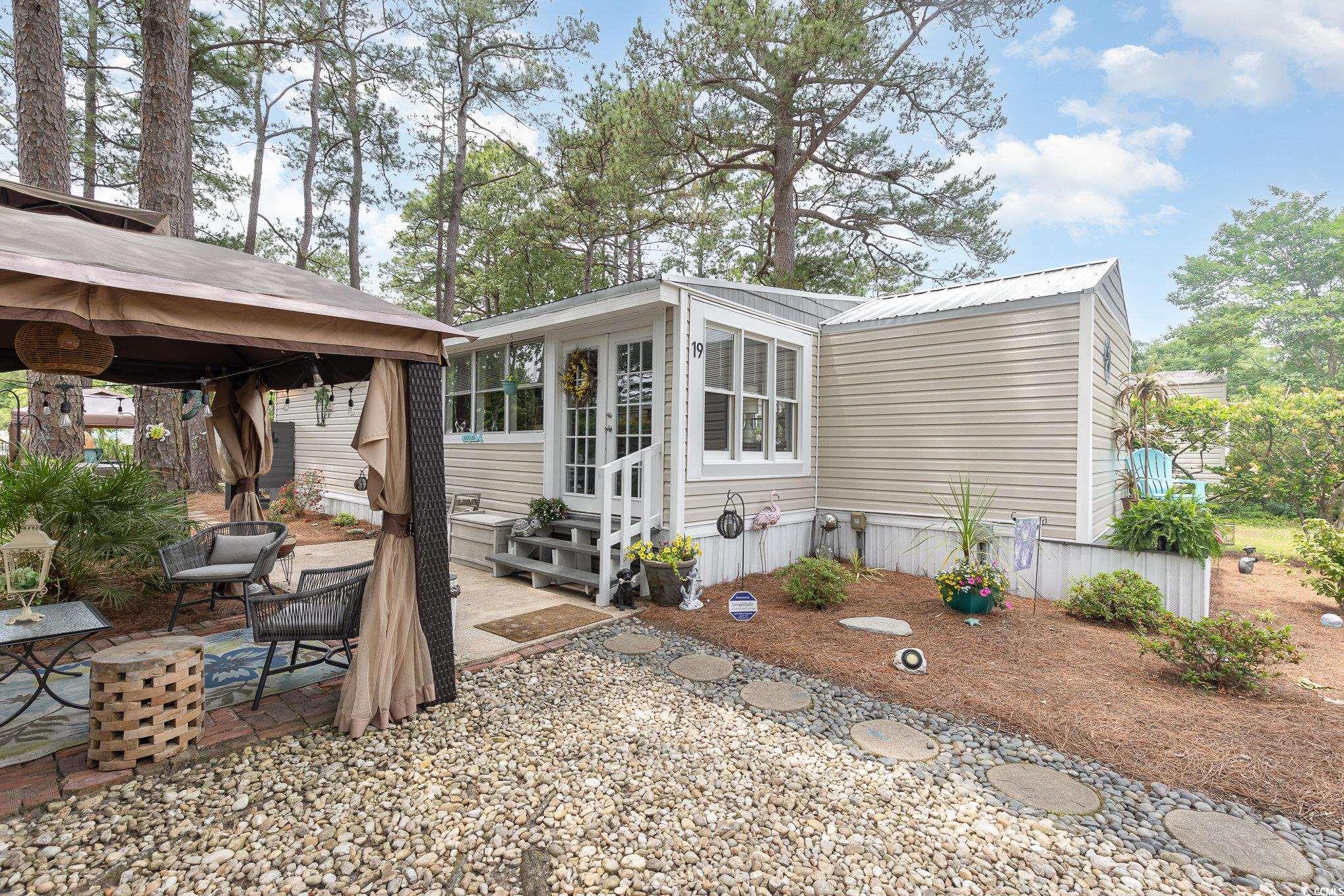
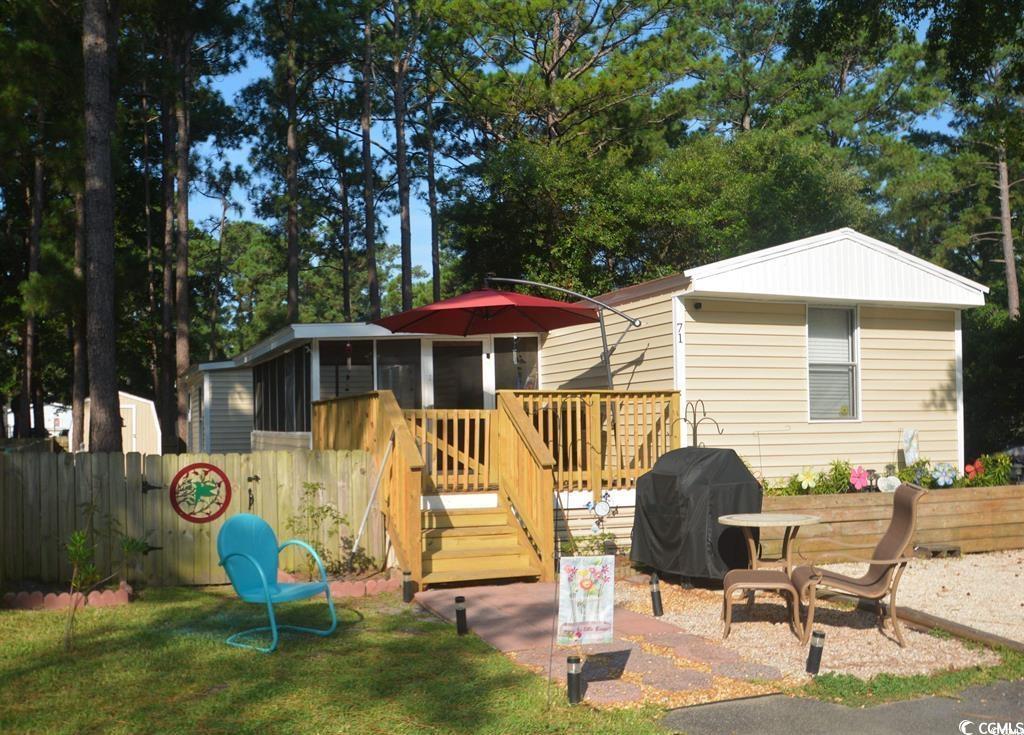
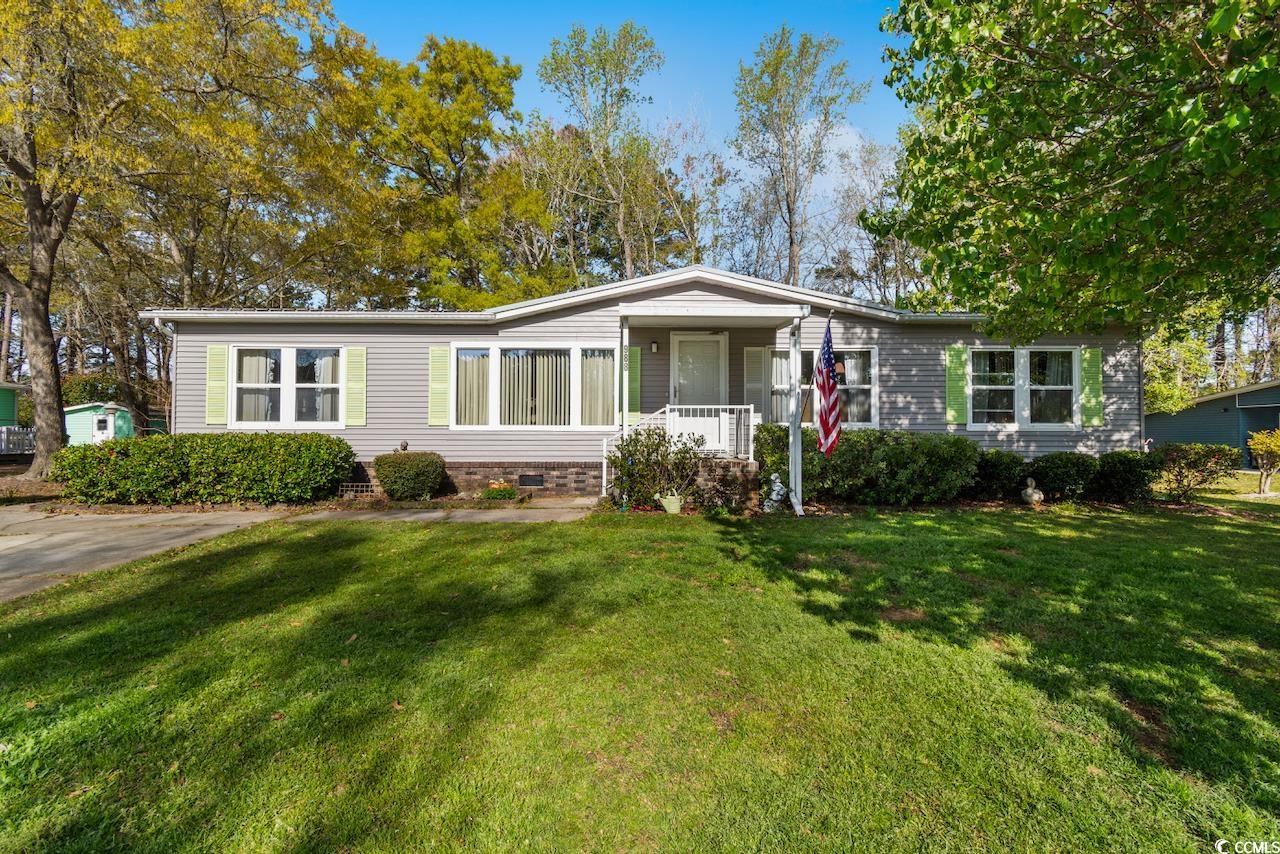
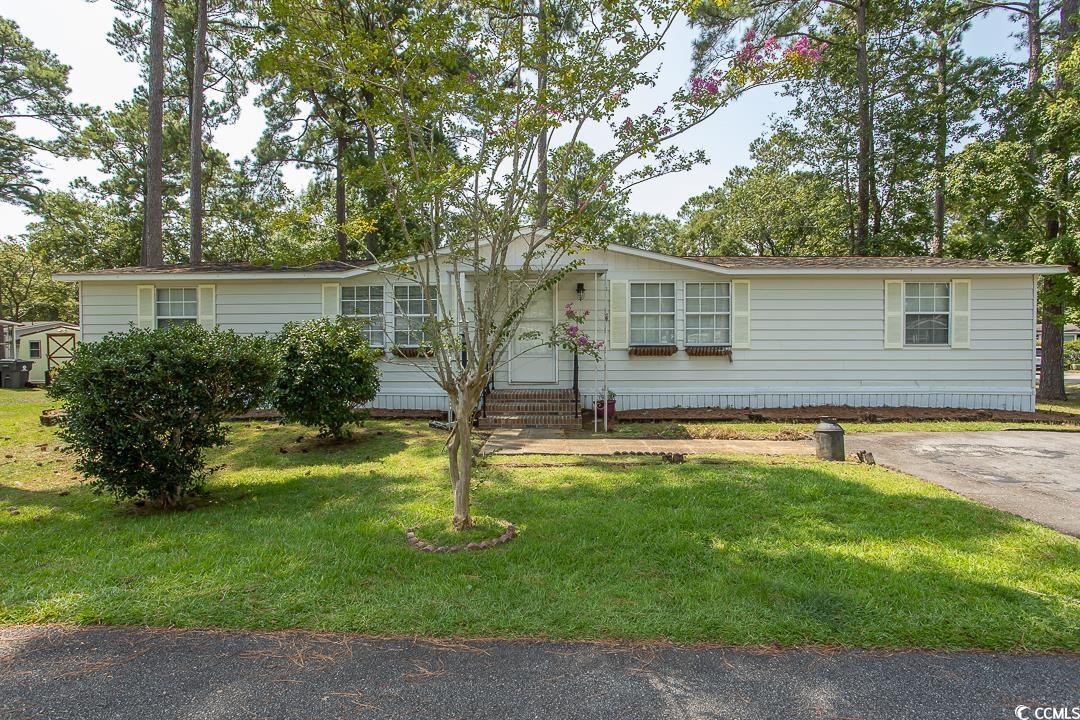
 Provided courtesy of © Copyright 2024 Coastal Carolinas Multiple Listing Service, Inc.®. Information Deemed Reliable but Not Guaranteed. © Copyright 2024 Coastal Carolinas Multiple Listing Service, Inc.® MLS. All rights reserved. Information is provided exclusively for consumers’ personal, non-commercial use,
that it may not be used for any purpose other than to identify prospective properties consumers may be interested in purchasing.
Images related to data from the MLS is the sole property of the MLS and not the responsibility of the owner of this website.
Provided courtesy of © Copyright 2024 Coastal Carolinas Multiple Listing Service, Inc.®. Information Deemed Reliable but Not Guaranteed. © Copyright 2024 Coastal Carolinas Multiple Listing Service, Inc.® MLS. All rights reserved. Information is provided exclusively for consumers’ personal, non-commercial use,
that it may not be used for any purpose other than to identify prospective properties consumers may be interested in purchasing.
Images related to data from the MLS is the sole property of the MLS and not the responsibility of the owner of this website.