Call Luke Anderson
Myrtle Beach, SC 29579
- 5Beds
- 4Full Baths
- 1Half Baths
- 3,666SqFt
- 2020Year Built
- 0.18Acres
- MLS# 2401341
- Residential
- Detached
- Sold
- Approx Time on Market2 months, 29 days
- AreaMyrtle Beach Area--Carolina Forest
- CountyHorry
- Subdivision Clear Pond At Myrtle Beach National
Overview
Welcome to your dream home! This beautifully maintained 5-bedroom, 4.5-bathroom residence offers 3,665 heated sq feet of pure luxury. From the open-concept floor plan to the gourmet kitchen, every detail has been carefully crafted for comfort and style. The gourmet kitchen is equipped with a gas range, bonus built-in oven, walk-in pantry, stainless steel appliances, granite countertops, and a built in drop zone off of the garage entrance into the home. On the first floor there is a dedicated office with french doors that could easily be converted into a formal dining area. On the second level you have a bonus room that could be a 6th bedroom, second level den area, or an additional office. The deluxe primary suite offers and en-suite bath with dual-vanity, stand up shower, garden tub and double closets, one which has a customized closet system for optimal organization. The spacious laundry room is located on the second level with the majority of the bedrooms. Light fixtures have been upgraded to designer fixtures providing enhanced beauty and illumination. The fenced backyard oasis offers both security and serenity. You will enjoy entertaining your family and friends under the covered patio. To further elevate your outdoor experience there is a fully equipped outdoor kitchen and salt water pool. Taking care of the yard has been simplified with the addition of an outdoor sprinkler system. Clear Pond offers great amenities such as a beautiful clubhouse, two swimming pools, two volleyball courts, fitness center, two children's playgrounds, and a large pond with walking trail.
Sale Info
Listing Date: 01-16-2024
Sold Date: 04-15-2024
Aprox Days on Market:
2 month(s), 29 day(s)
Listing Sold:
6 month(s), 26 day(s) ago
Asking Price: $535,000
Selling Price: $535,000
Price Difference:
Same as list price
Agriculture / Farm
Grazing Permits Blm: ,No,
Horse: No
Grazing Permits Forest Service: ,No,
Grazing Permits Private: ,No,
Irrigation Water Rights: ,No,
Farm Credit Service Incl: ,No,
Crops Included: ,No,
Association Fees / Info
Hoa Frequency: Monthly
Hoa Fees: 105
Hoa: 1
Hoa Includes: Pools
Community Features: Clubhouse, GolfCartsOK, RecreationArea, LongTermRentalAllowed, Pool
Assoc Amenities: Clubhouse, OwnerAllowedGolfCart, PetRestrictions, TenantAllowedGolfCart
Bathroom Info
Total Baths: 5.00
Halfbaths: 1
Fullbaths: 4
Bedroom Info
Beds: 5
Building Info
New Construction: No
Levels: Two
Year Built: 2020
Mobile Home Remains: ,No,
Zoning: Res
Style: Traditional
Construction Materials: VinylSiding
Builders Name: Mungo Homes
Builder Model: Webster
Buyer Compensation
Exterior Features
Spa: No
Pool Features: Community, OutdoorPool, Private
Exterior Features: BuiltinBarbecue, Barbecue, SprinklerIrrigation
Financial
Lease Renewal Option: ,No,
Garage / Parking
Parking Capacity: 6
Garage: Yes
Carport: No
Parking Type: Attached, Garage, TwoCarGarage
Open Parking: No
Attached Garage: Yes
Garage Spaces: 2
Green / Env Info
Interior Features
Floor Cover: Carpet, Laminate, Tile
Fireplace: No
Laundry Features: WasherHookup
Furnished: Unfurnished
Interior Features: BreakfastArea, StainlessSteelAppliances, SolidSurfaceCounters
Appliances: Dishwasher, Microwave, Range
Lot Info
Lease Considered: ,No,
Lease Assignable: ,No,
Acres: 0.18
Land Lease: No
Lot Description: OutsideCityLimits, Rectangular
Misc
Pool Private: Yes
Pets Allowed: OwnerOnly, Yes
Offer Compensation
Other School Info
Property Info
County: Horry
View: No
Senior Community: No
Stipulation of Sale: None
Property Sub Type Additional: Detached
Property Attached: No
Disclosures: CovenantsRestrictionsDisclosure
Rent Control: No
Construction: Resale
Room Info
Basement: ,No,
Sold Info
Sold Date: 2024-04-15T00:00:00
Sqft Info
Building Sqft: 4423
Living Area Source: Appraiser
Sqft: 3666
Tax Info
Unit Info
Utilities / Hvac
Heating: Central, Electric
Electric On Property: No
Cooling: No
Utilities Available: ElectricityAvailable, NaturalGasAvailable, SewerAvailable, WaterAvailable
Heating: Yes
Water Source: Public
Waterfront / Water
Waterfront: No
Directions
Take Hwy 501 N. to Conway make a right on Gardner Lacy Road. Make a left onto Clear Pond Blvd. Use the first exit at the roundabout to make a right onto Poplarwood Drive. Make a right onto Sandlewood Drive and the property will be on the left.Courtesy of Century 21 Broadhurst & Associ
Call Luke Anderson


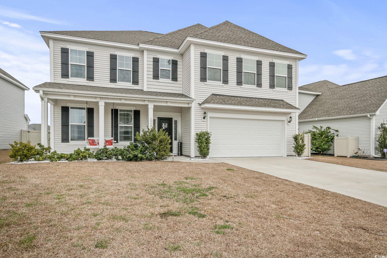
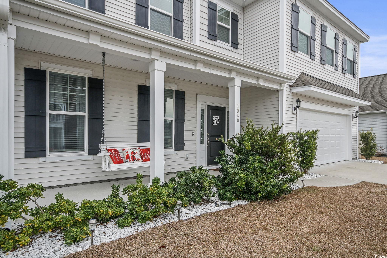

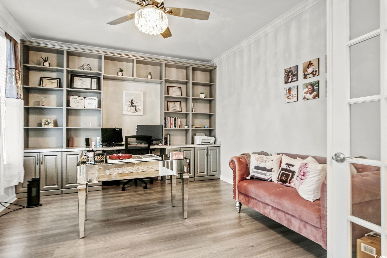
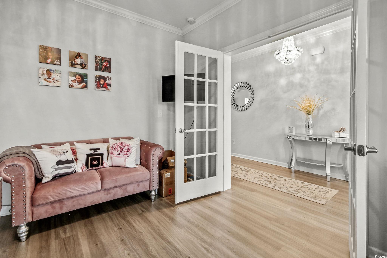
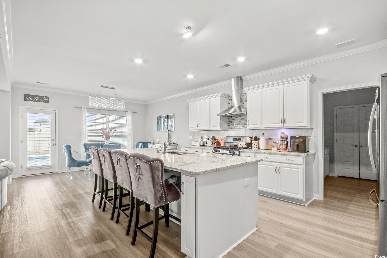
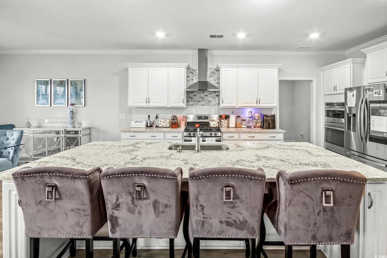
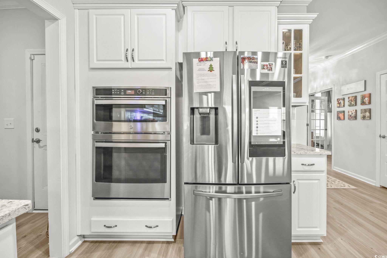
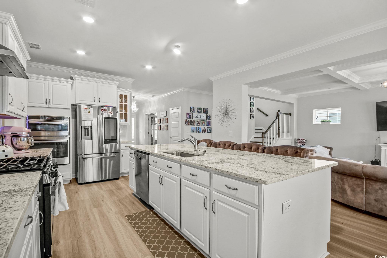
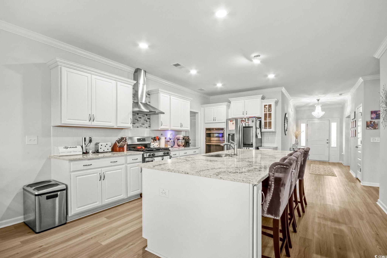

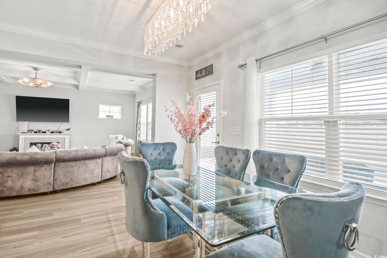
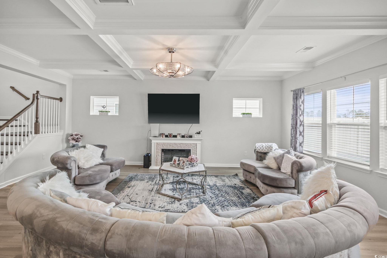
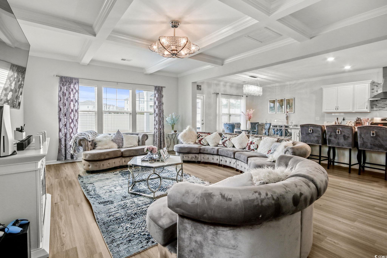
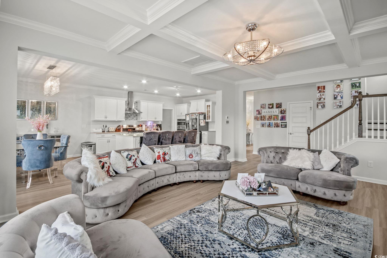

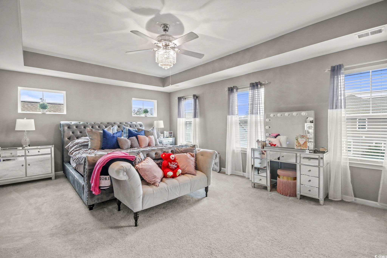
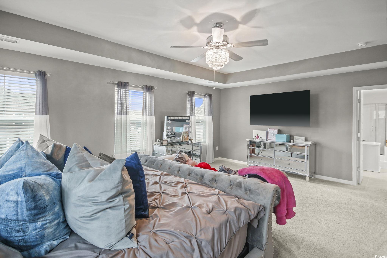
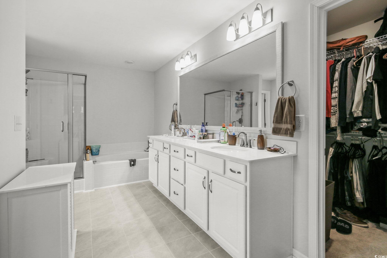


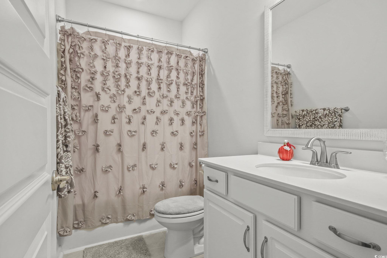
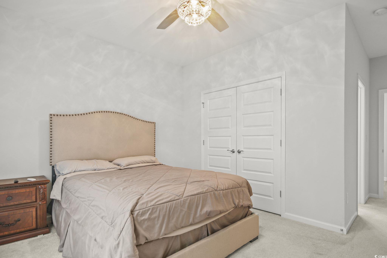
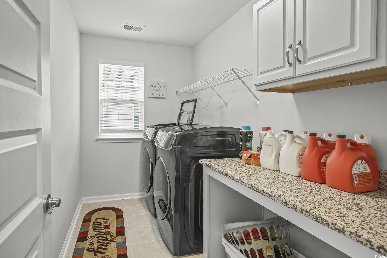

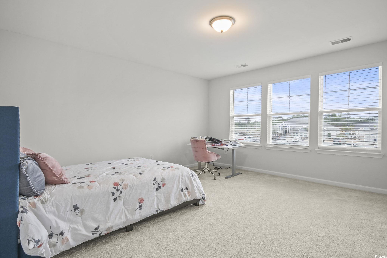
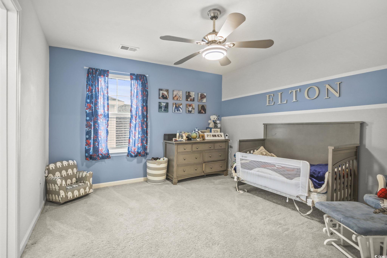
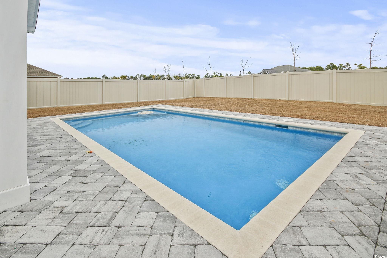
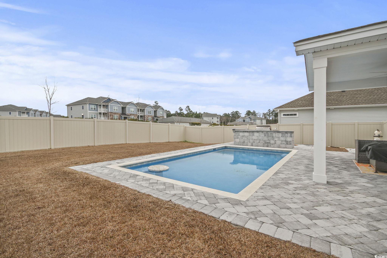
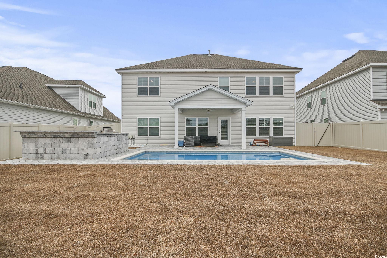
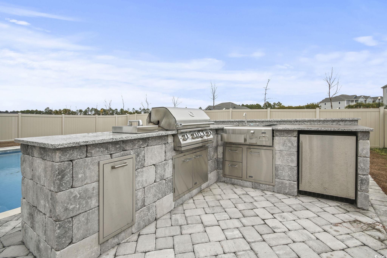
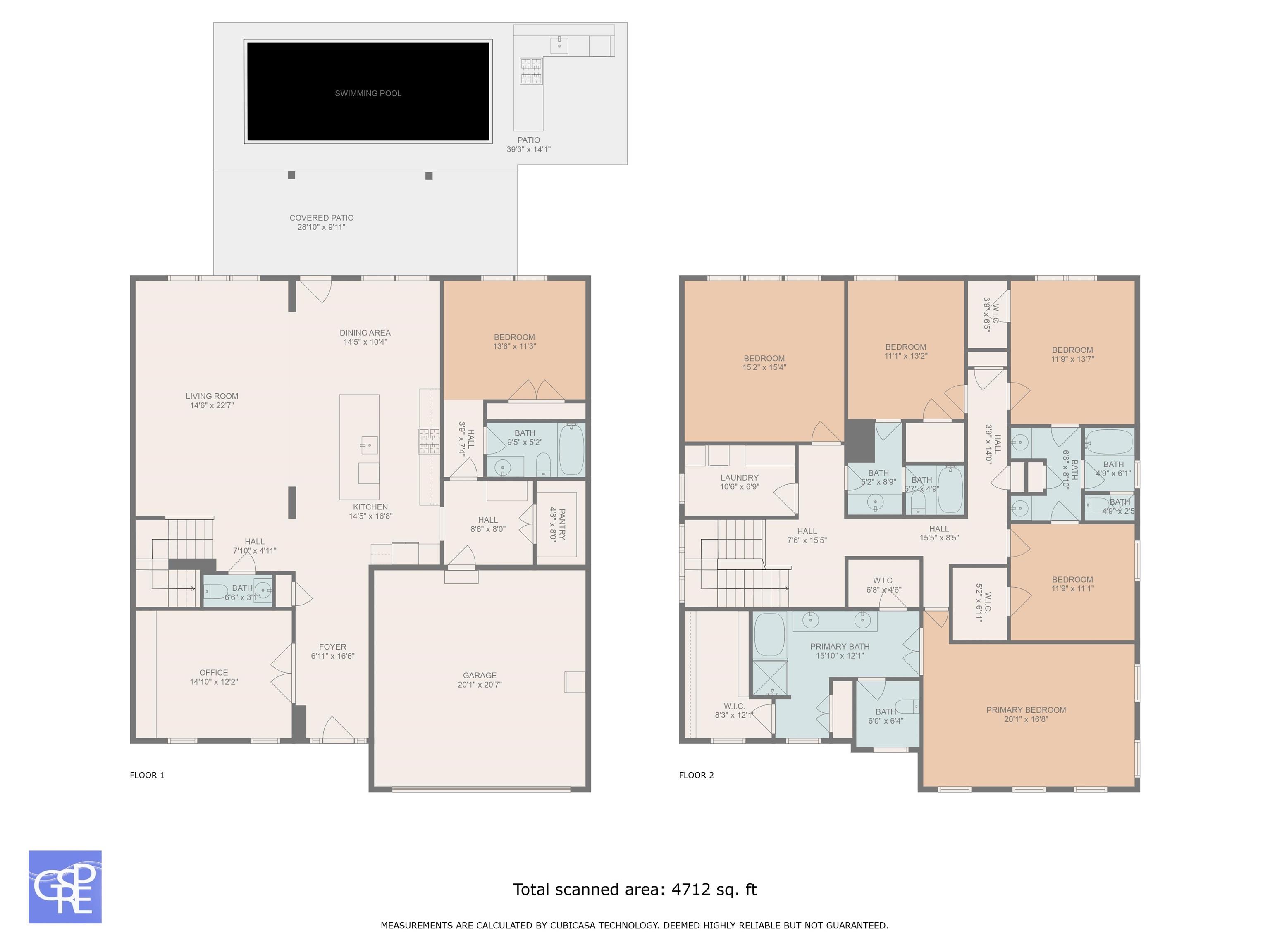
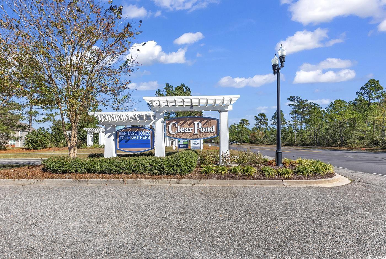
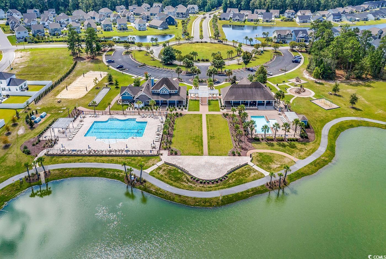
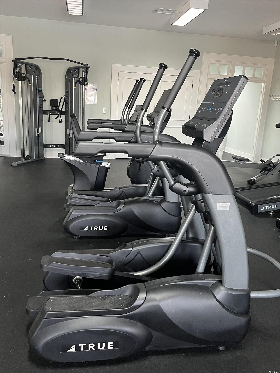
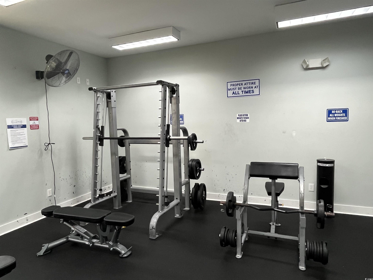
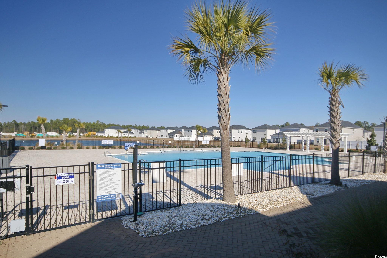
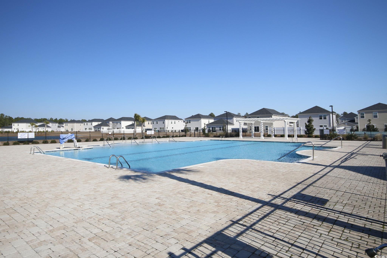

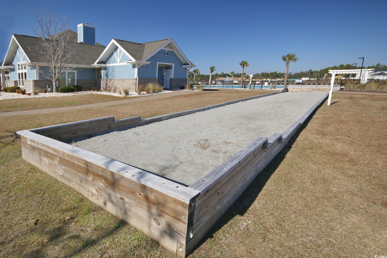
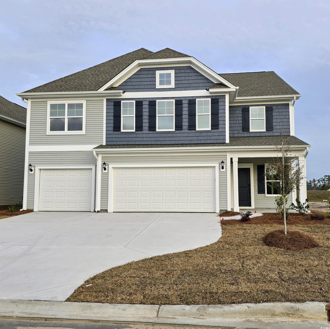
 MLS# 2317915
MLS# 2317915 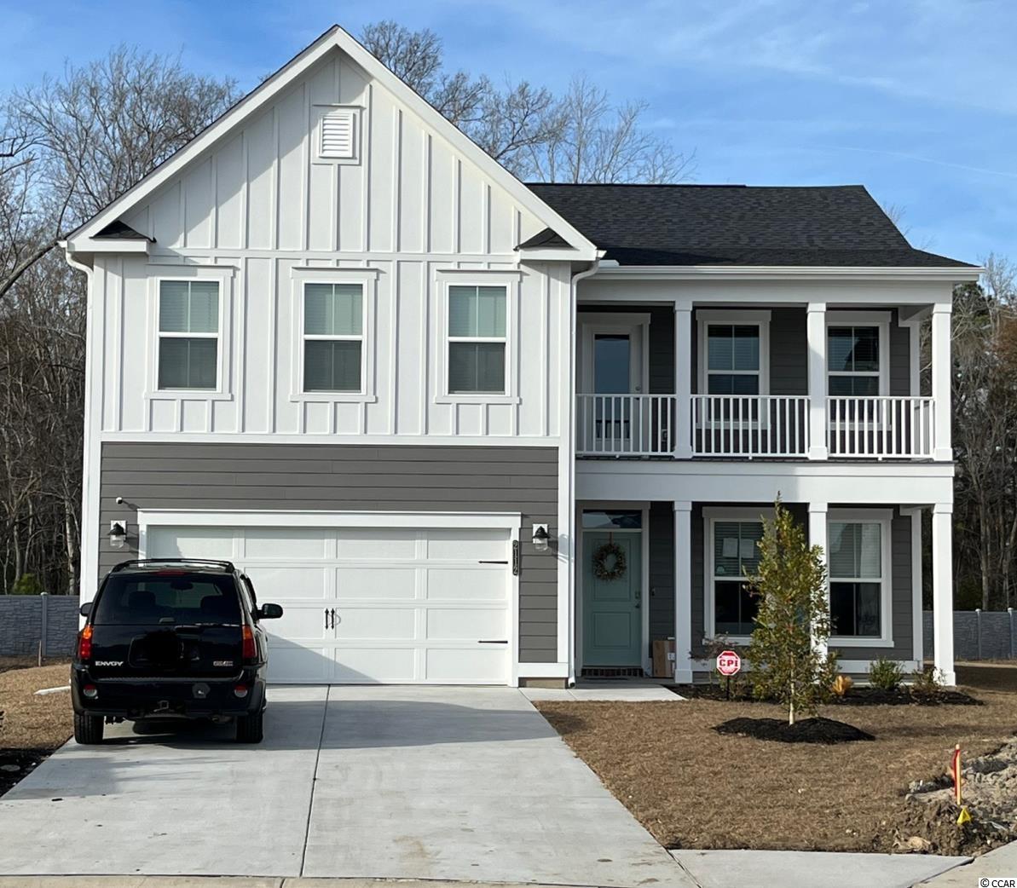
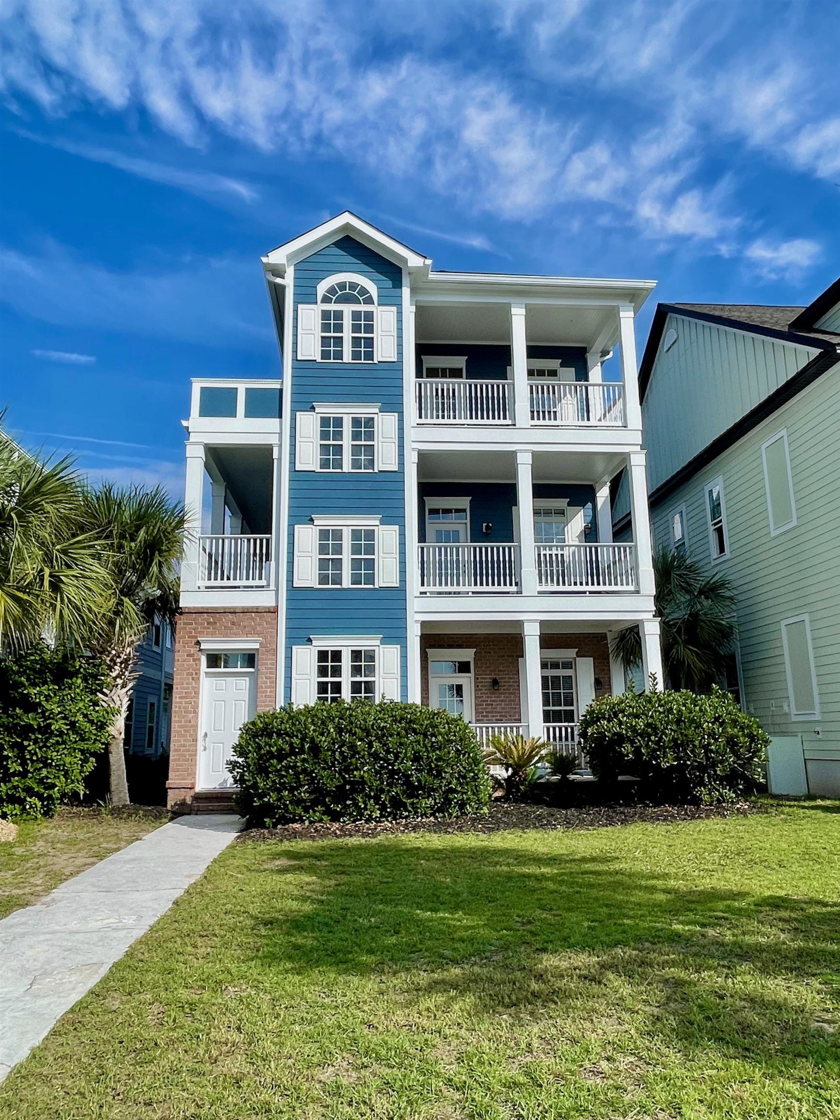
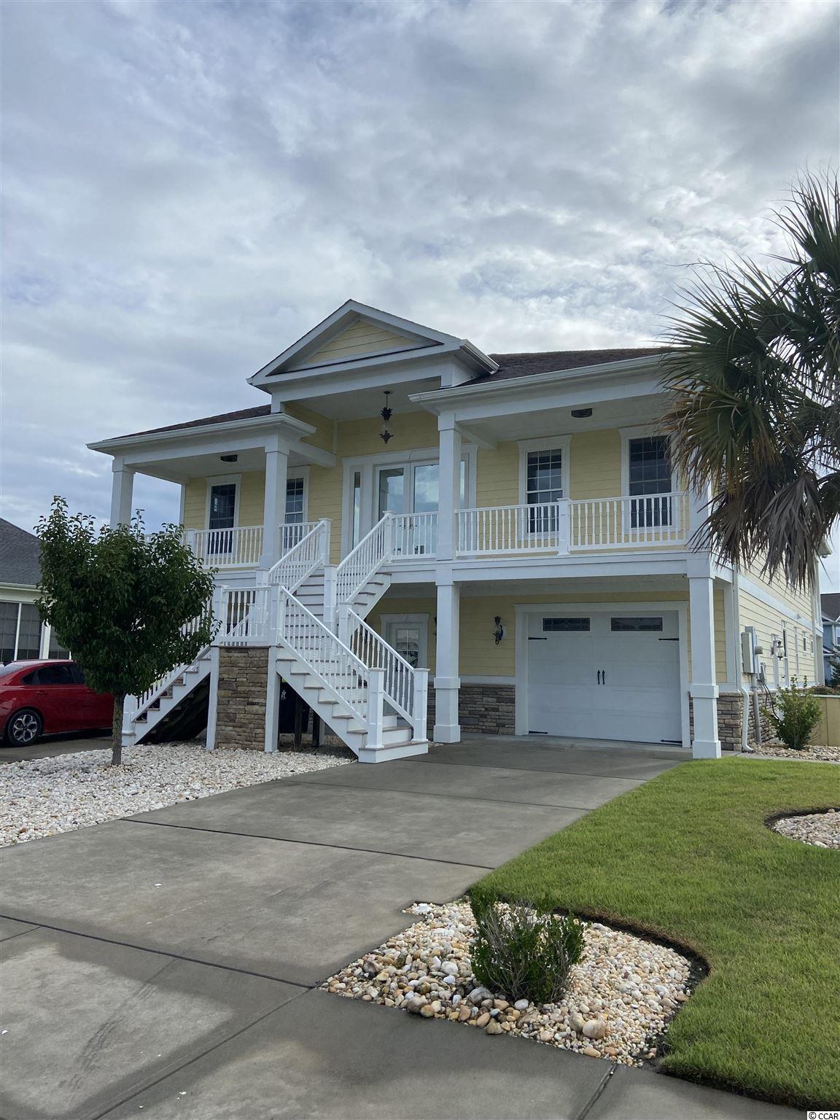
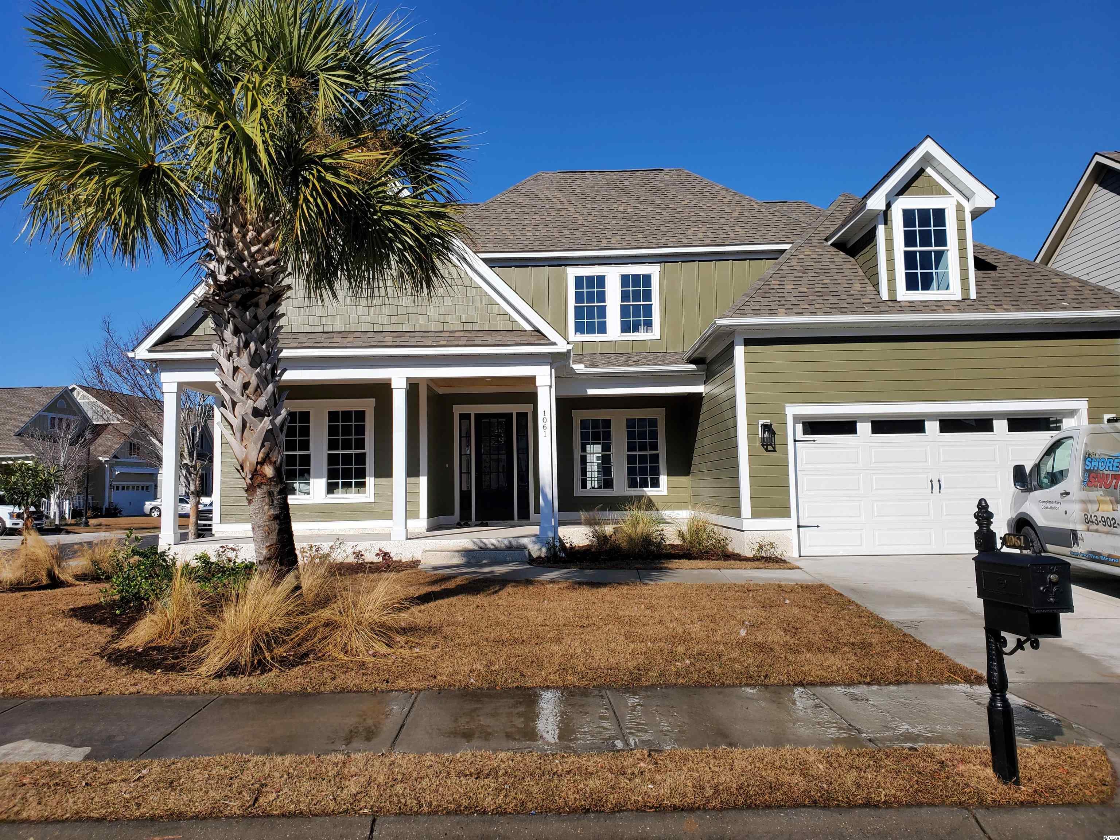
 Provided courtesy of © Copyright 2024 Coastal Carolinas Multiple Listing Service, Inc.®. Information Deemed Reliable but Not Guaranteed. © Copyright 2024 Coastal Carolinas Multiple Listing Service, Inc.® MLS. All rights reserved. Information is provided exclusively for consumers’ personal, non-commercial use,
that it may not be used for any purpose other than to identify prospective properties consumers may be interested in purchasing.
Images related to data from the MLS is the sole property of the MLS and not the responsibility of the owner of this website.
Provided courtesy of © Copyright 2024 Coastal Carolinas Multiple Listing Service, Inc.®. Information Deemed Reliable but Not Guaranteed. © Copyright 2024 Coastal Carolinas Multiple Listing Service, Inc.® MLS. All rights reserved. Information is provided exclusively for consumers’ personal, non-commercial use,
that it may not be used for any purpose other than to identify prospective properties consumers may be interested in purchasing.
Images related to data from the MLS is the sole property of the MLS and not the responsibility of the owner of this website.