Call Luke Anderson
Myrtle Beach, SC 29579
- 4Beds
- 4Full Baths
- 1Half Baths
- 3,444SqFt
- 2005Year Built
- 0.31Acres
- MLS# 2325762
- Residential
- Detached
- Sold
- Approx Time on Market4 months, 6 days
- AreaMyrtle Beach Area--Carolina Forest
- CountyHorry
- Subdivision Berkshire Forest-Carolina Forest
Overview
Welcome to this expansive residence nestled in the sought-after Berkshire Forest community, situated on a serene cul-de-sac. Impeccably renovated with a tasteful Nantucket floor plan, this home offers an abundance of features. On the main floor, discover two owner's suites, a third bedroom, a guest bath, a versatile optional fifth bedroom/flex room, a formal dining room, a screened porch with a pond view. Recent upgrades have elevated the kitchen, boasting new floor tile, painted cabinets, and a high-rise bar transformed into a stylish peninsula counter. The second level has a full fourth bedroom and bathroom. The kitchen is generously equipped with premium appliances. Noteworthy improvements since August 2020 include Craftsman wainscoting, coffered ceilings, recessed lights, crown molding, and a primary suite with a walk-in double shower and a second walk-in closet, all completed in December 2022. Energy-efficient LED fixtures illuminate the entire home, complementing the fenced backyard and deck overlooking a tranquil pond. A new roof was added in May 2022, and the entire house windows were tinted in July 2018. The hybrid water heater and three-stage whole house filter system were installed in November 2018. The optional fifth bedroom/flex room received a full wall entertainment center with cabinets and bookshelves. Additional features include a gas-burning fireplace serviced by a 100 lb propane tank. The HVAC systems were replaced in 2018, high end, whisper quiet and efficient. A mini-split A/C unit was added to the bonus room above garage August 2023. Garage cabinets and an overhead door opener were installed in May 2018. The garage also has a wonderful workshop space. The community's residents' club boasts a fitness center, multipurpose rooms, a full kitchen, banquet rooms, and a large flat-screen television for gatherings and library use. Outdoor amenities include swimming pools with a lazy river and zero-entry kids' pool, a patio, spa, bocce, tennis and basketball courts, horseshoe pits, gas grills, gazebos, a playground, and a 32-acre lake with a fishing pier/dock and kayak/canoe launch ramp. Residents can also enjoy the neighborhood's walking and biking trails. All measurements are approximate, and buyers are responsible for verification. Don't miss the opportunity to make this meticulously upgraded home yours!
Sale Info
Listing Date: 12-23-2023
Sold Date: 04-30-2024
Aprox Days on Market:
4 month(s), 6 day(s)
Listing Sold:
6 month(s), 11 day(s) ago
Asking Price: $589,000
Selling Price: $574,900
Price Difference:
Increase $900
Agriculture / Farm
Grazing Permits Blm: ,No,
Horse: No
Grazing Permits Forest Service: ,No,
Grazing Permits Private: ,No,
Irrigation Water Rights: ,No,
Farm Credit Service Incl: ,No,
Crops Included: ,No,
Association Fees / Info
Hoa Frequency: Monthly
Hoa Fees: 102
Hoa: 1
Hoa Includes: CommonAreas, LegalAccounting, Pools, RecreationFacilities, Security, Trash
Community Features: Clubhouse, GolfCartsOK, RecreationArea, TennisCourts, LongTermRentalAllowed, Pool
Assoc Amenities: Clubhouse, OwnerAllowedGolfCart, OwnerAllowedMotorcycle, PetRestrictions, Security, TenantAllowedGolfCart, TennisCourts, TenantAllowedMotorcycle
Bathroom Info
Total Baths: 5.00
Halfbaths: 1
Fullbaths: 4
Bedroom Info
Beds: 4
Building Info
New Construction: No
Levels: OneandOneHalf
Year Built: 2005
Mobile Home Remains: ,No,
Zoning: Res
Style: Ranch
Construction Materials: VinylSiding, WoodFrame
Buyer Compensation
Exterior Features
Spa: No
Patio and Porch Features: RearPorch, Deck, FrontPorch, Patio, Porch, Screened
Window Features: StormWindows
Pool Features: Community, OutdoorPool
Foundation: Slab
Exterior Features: Deck, Fence, Porch, Patio
Financial
Lease Renewal Option: ,No,
Garage / Parking
Parking Capacity: 6
Garage: Yes
Carport: No
Parking Type: Attached, Garage, TwoCarGarage, GarageDoorOpener
Open Parking: No
Attached Garage: Yes
Garage Spaces: 2
Green / Env Info
Green Energy Efficient: Doors, Windows
Interior Features
Floor Cover: LuxuryVinylPlank, Tile
Door Features: InsulatedDoors, StormDoors
Fireplace: Yes
Laundry Features: WasherHookup
Furnished: Unfurnished
Interior Features: Fireplace, SplitBedrooms, WindowTreatments, BreakfastBar, BedroomonMainLevel, BreakfastArea, EntranceFoyer, InLawFloorplan, KitchenIsland, StainlessSteelAppliances, SolidSurfaceCounters
Appliances: Dishwasher, Disposal, Microwave, Range, Refrigerator, WaterPurifier
Lot Info
Lease Considered: ,No,
Lease Assignable: ,No,
Acres: 0.31
Land Lease: No
Lot Description: CulDeSac
Misc
Pool Private: No
Pets Allowed: OwnerOnly, Yes
Offer Compensation
Other School Info
Property Info
County: Horry
View: No
Senior Community: No
Stipulation of Sale: None
View: Lake
Property Sub Type Additional: Detached
Property Attached: No
Security Features: SmokeDetectors, SecurityService
Disclosures: CovenantsRestrictionsDisclosure,SellerDisclosure
Rent Control: No
Construction: Resale
Room Info
Basement: ,No,
Sold Info
Sold Date: 2024-04-30T00:00:00
Sqft Info
Building Sqft: 4304
Living Area Source: Builder
Sqft: 3444
Tax Info
Unit Info
Utilities / Hvac
Heating: Central, Electric
Cooling: CentralAir
Electric On Property: No
Cooling: Yes
Utilities Available: CableAvailable, ElectricityAvailable, PhoneAvailable, SewerAvailable, UndergroundUtilities, WaterAvailable
Heating: Yes
Water Source: Public
Waterfront / Water
Waterfront: No
Directions
GPS PleaseCourtesy of Realty One Group Dockside
Call Luke Anderson


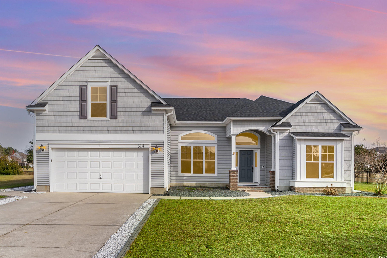
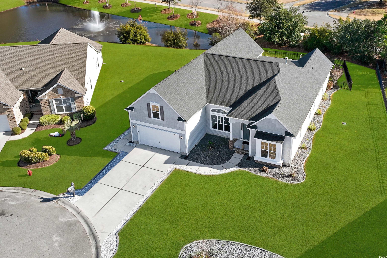
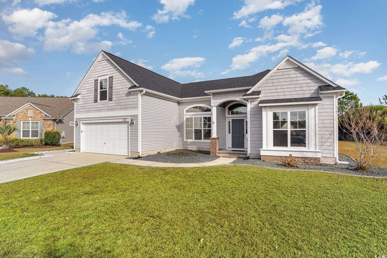
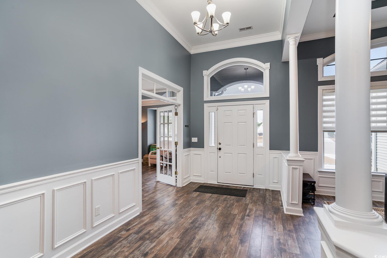
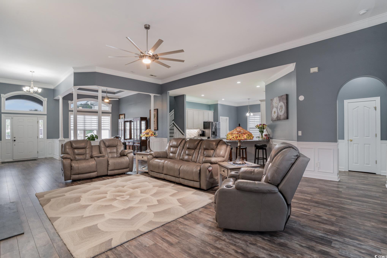
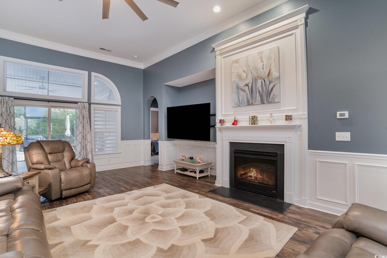
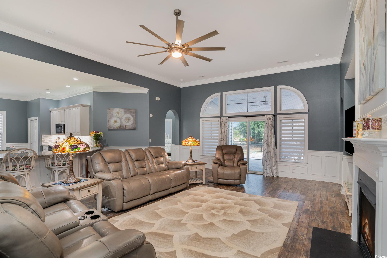

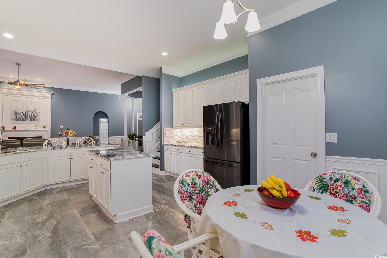
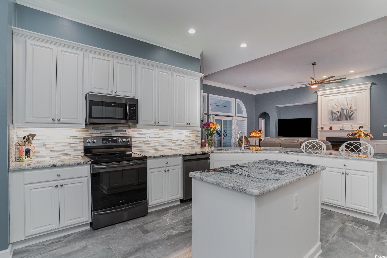

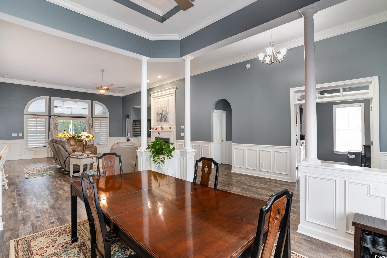
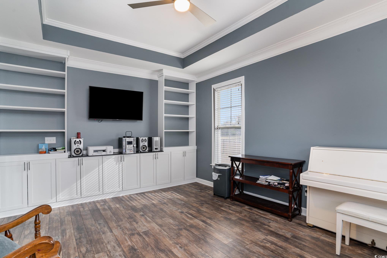
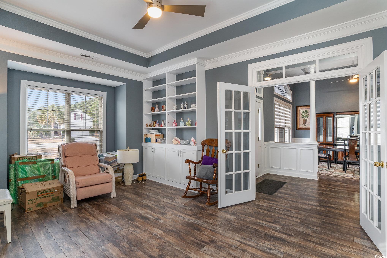
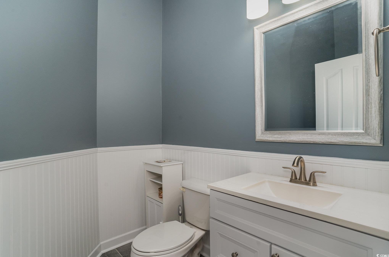
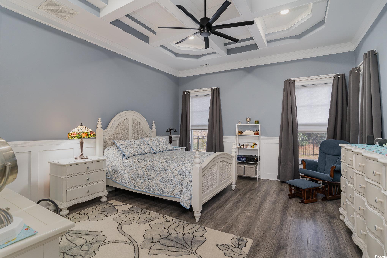
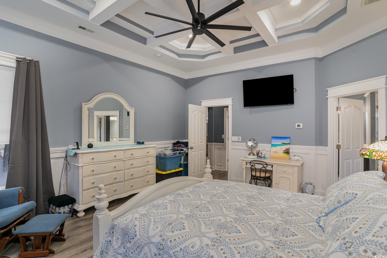
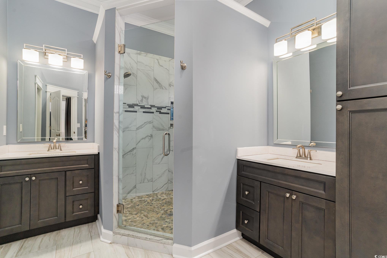
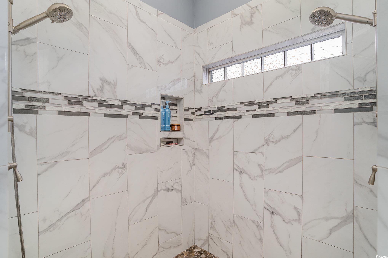
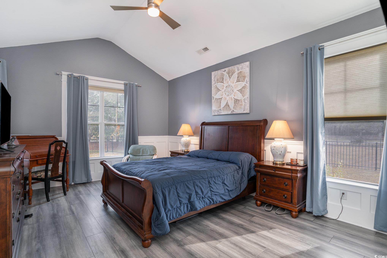

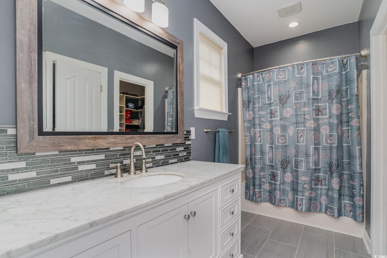
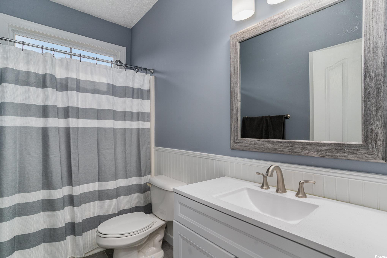
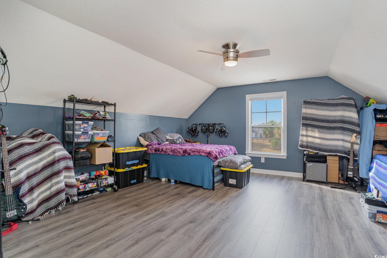
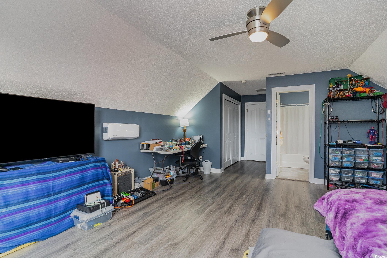

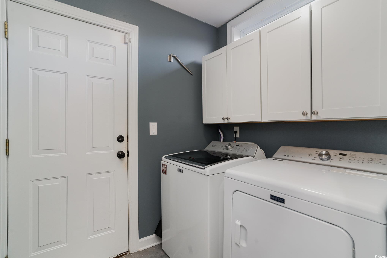
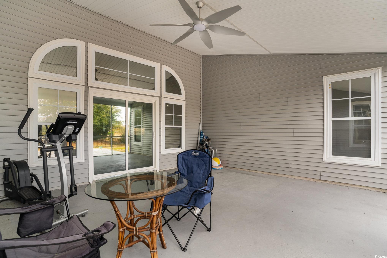

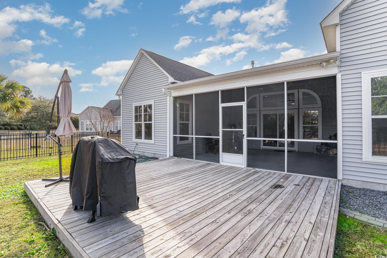
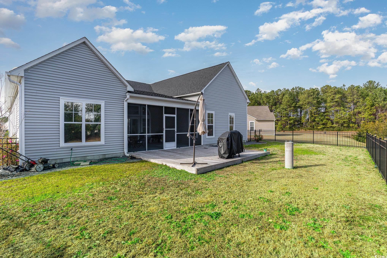
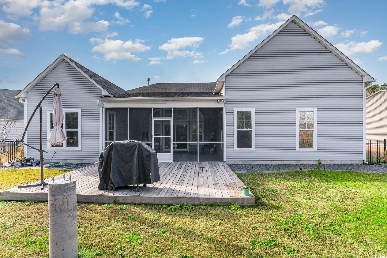
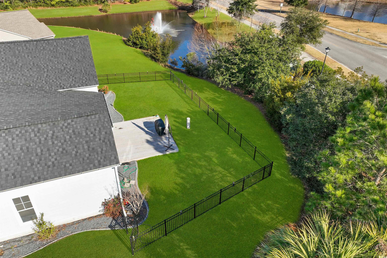
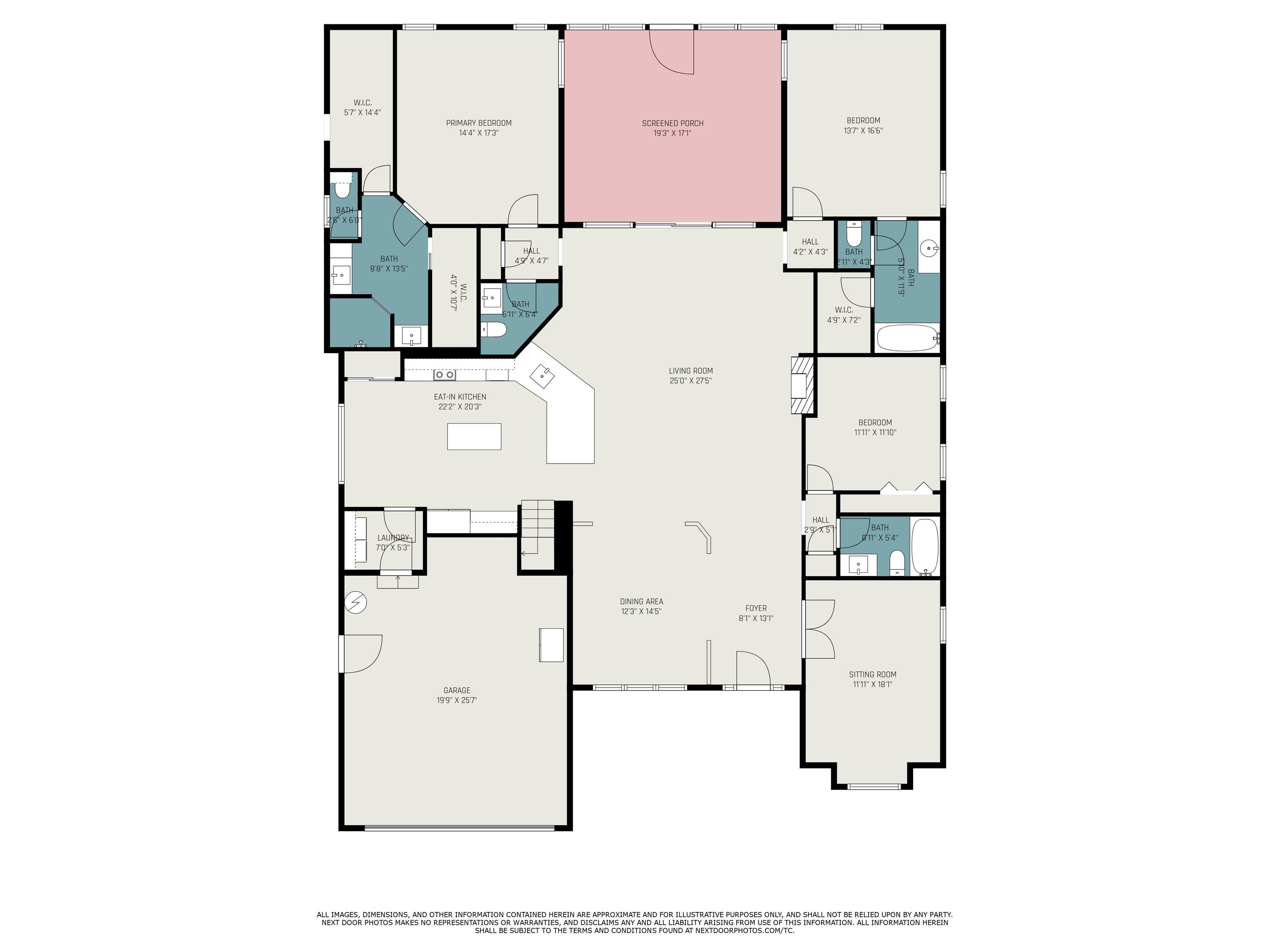
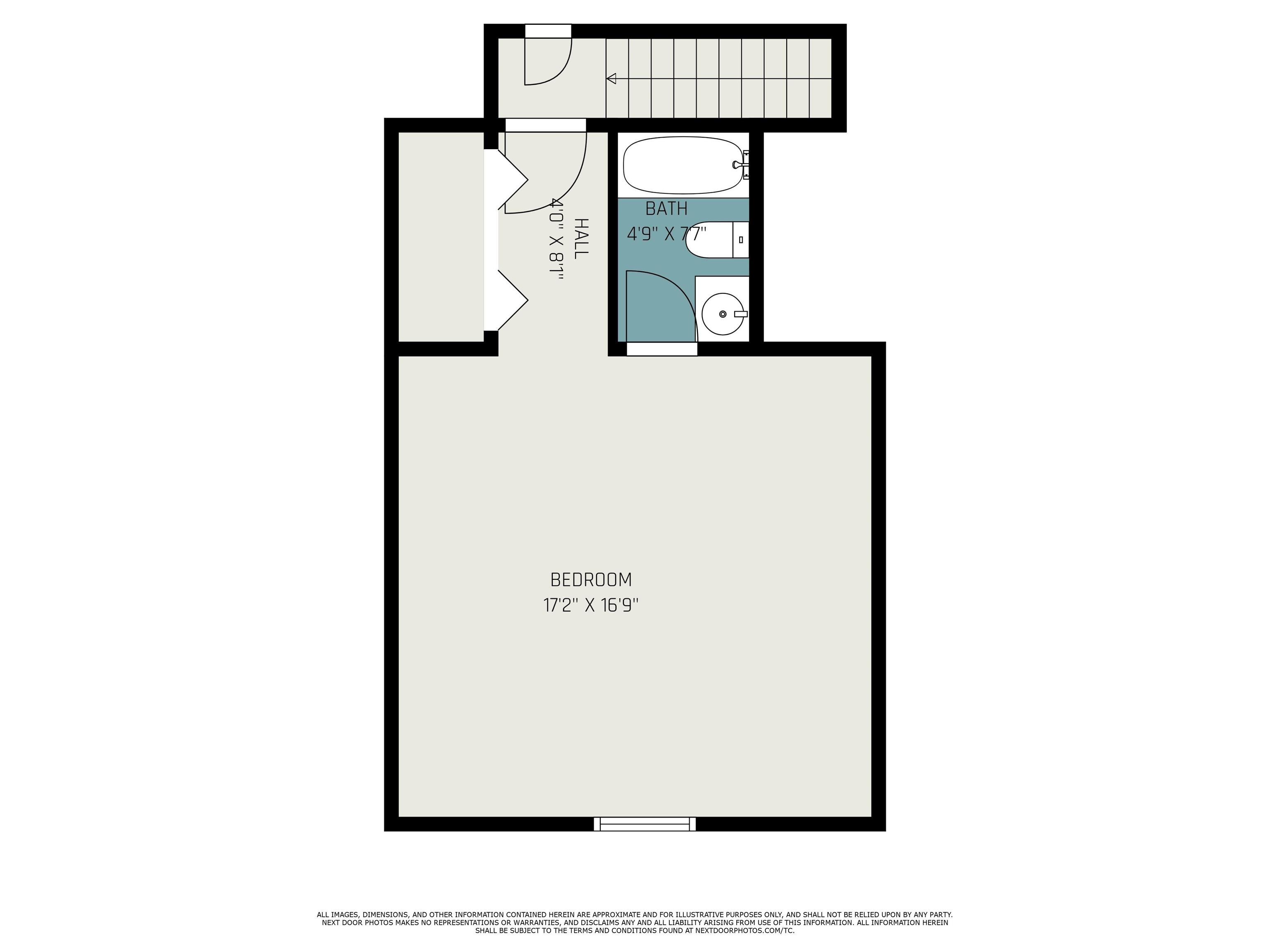

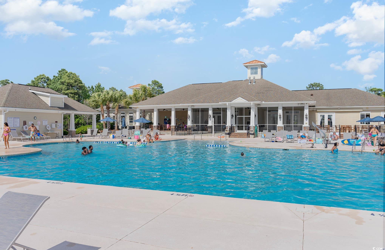
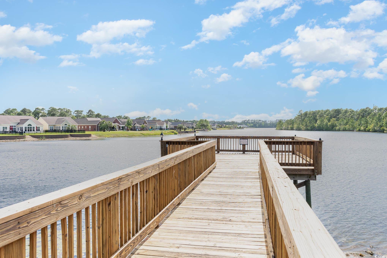
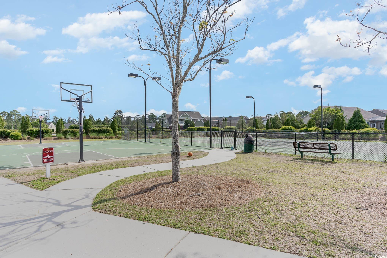
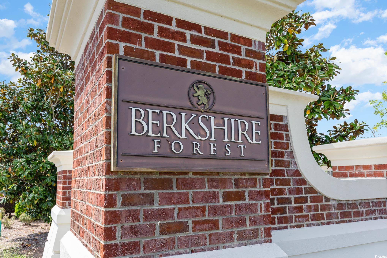
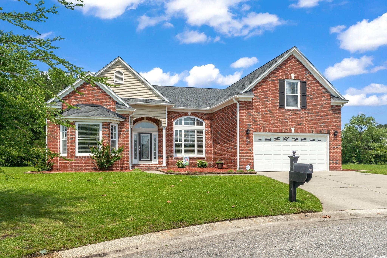
 MLS# 2411472
MLS# 2411472 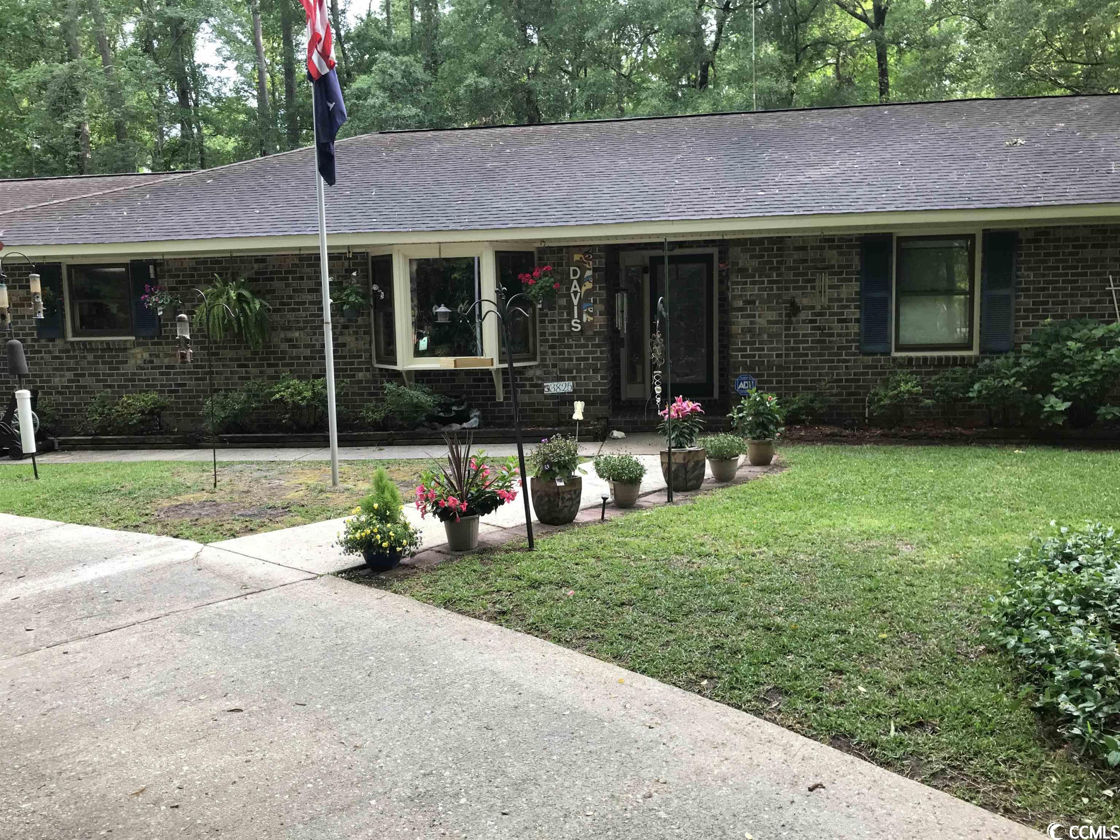
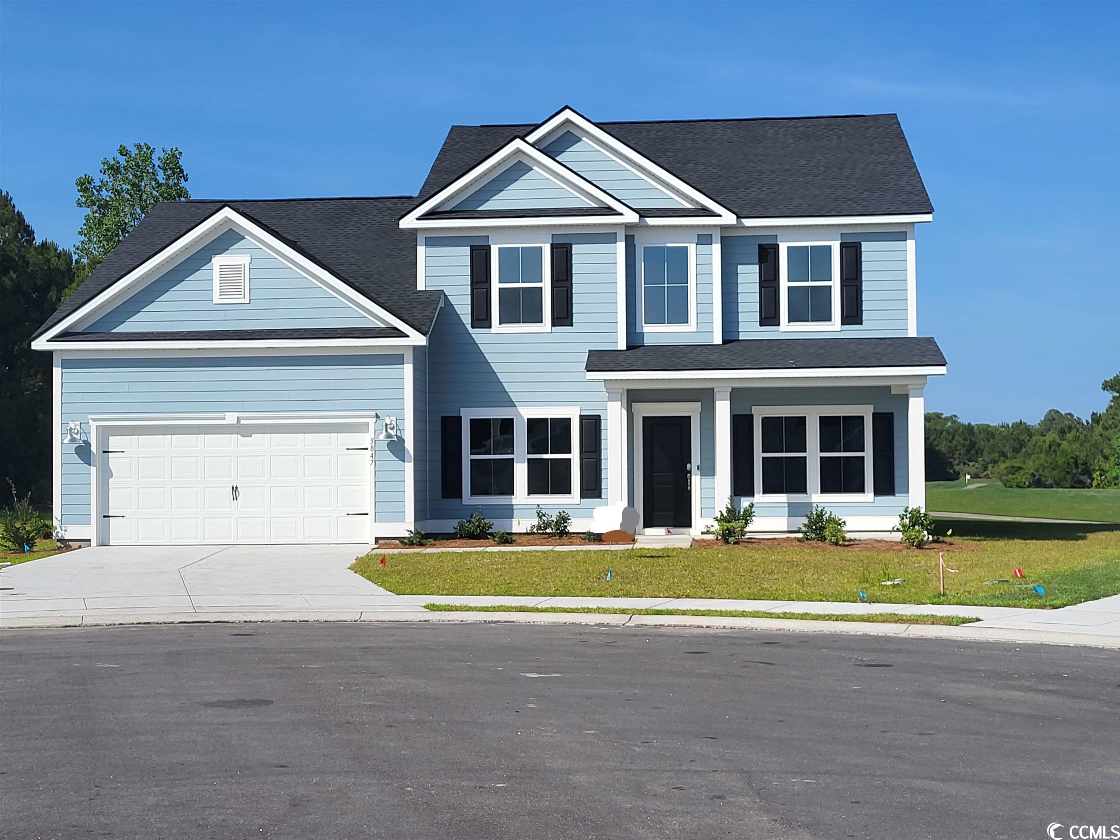
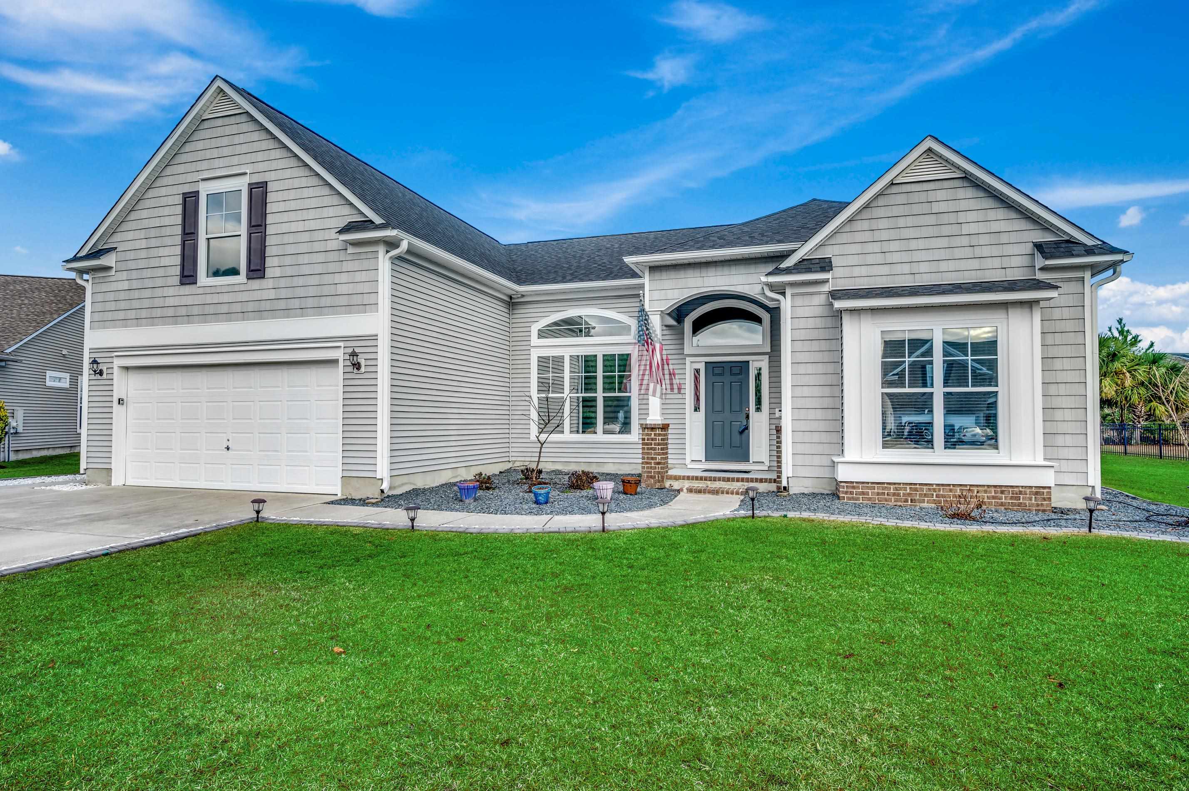
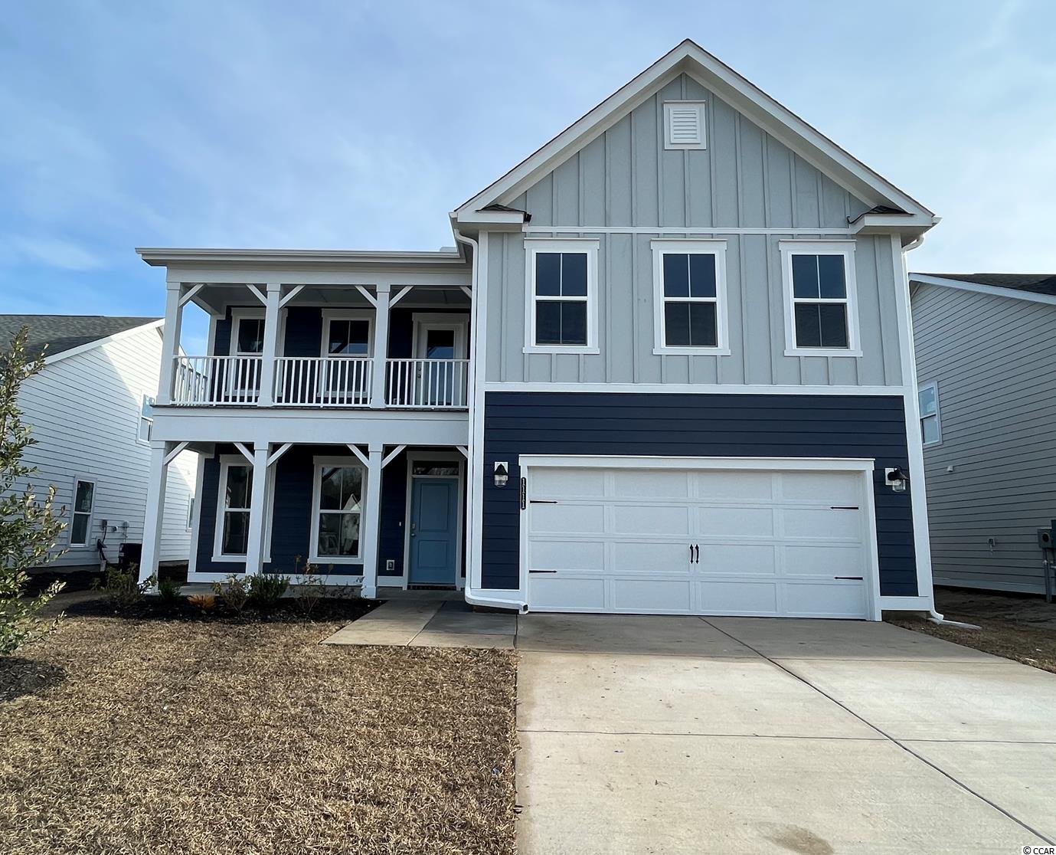
 Provided courtesy of © Copyright 2024 Coastal Carolinas Multiple Listing Service, Inc.®. Information Deemed Reliable but Not Guaranteed. © Copyright 2024 Coastal Carolinas Multiple Listing Service, Inc.® MLS. All rights reserved. Information is provided exclusively for consumers’ personal, non-commercial use,
that it may not be used for any purpose other than to identify prospective properties consumers may be interested in purchasing.
Images related to data from the MLS is the sole property of the MLS and not the responsibility of the owner of this website.
Provided courtesy of © Copyright 2024 Coastal Carolinas Multiple Listing Service, Inc.®. Information Deemed Reliable but Not Guaranteed. © Copyright 2024 Coastal Carolinas Multiple Listing Service, Inc.® MLS. All rights reserved. Information is provided exclusively for consumers’ personal, non-commercial use,
that it may not be used for any purpose other than to identify prospective properties consumers may be interested in purchasing.
Images related to data from the MLS is the sole property of the MLS and not the responsibility of the owner of this website.