Call Luke Anderson
Myrtle Beach, SC 29579
- 2Beds
- 2Full Baths
- N/AHalf Baths
- 1,050SqFt
- 2007Year Built
- 1366Unit #
- MLS# 2325716
- Residential
- Condominium
- Sold
- Approx Time on Market3 months, 4 days
- AreaMyrtle Beach Area--Carolina Forest
- CountyHorry
- Subdivision Heatherstone II - Berkshire Forest
Overview
This fabulous and well maintained 2 Bedroom, 2 Bath end unit has vaulted ceilings, fresh paint, new flooring and a new HVAC system. Located in the beautiful and highly desirable community of Berkshire Forest, just minutes to the Atlantic Ocean!! This unit comes completely furnished including dishes, bedding and more! The two bedrooms each have their own bathroom with tub and shower combos. The kitchen features white cabinets and gently used appliances including a brand new refrigerator. There are ceiling fans in the living room and both bedrooms and a washer/dryer combo in the hall. There is also a large balcony. The roof was replaced in 2021 and the HVAC system for this unit was replaced in 2022 along with the entire duct work thoroughly cleaned. The HOA fee includes water and sewer, garbage pickup, basic cable and insurance. Heatherstone ll @ Berkshire Forest is centrally located with easy access to all that Myrtle Beach has to offer including shopping, restaurants, golf, entertainment, Market Common and the Airport.
Sale Info
Listing Date: 12-22-2023
Sold Date: 03-27-2024
Aprox Days on Market:
3 month(s), 4 day(s)
Listing Sold:
7 month(s), 18 day(s) ago
Asking Price: $179,900
Selling Price: $169,900
Price Difference:
Reduced By $10,000
Agriculture / Farm
Grazing Permits Blm: ,No,
Horse: No
Grazing Permits Forest Service: ,No,
Grazing Permits Private: ,No,
Irrigation Water Rights: ,No,
Farm Credit Service Incl: ,No,
Crops Included: ,No,
Association Fees / Info
Hoa Frequency: Monthly
Hoa Fees: 425
Hoa: 1
Hoa Includes: AssociationManagement, CommonAreas, Insurance, LegalAccounting, MaintenanceGrounds, PestControl, Pools, RecreationFacilities, Sewer, Trash, Water
Community Features: Beach, InternetAccess, PrivateBeach, LongTermRentalAllowed, Pool, ShortTermRentalAllowed
Assoc Amenities: BeachRights, PrivateMembership, PetRestrictions, PetsAllowed, Trash, MaintenanceGrounds
Bathroom Info
Total Baths: 2.00
Fullbaths: 2
Bedroom Info
Beds: 2
Building Info
New Construction: No
Levels: One
Year Built: 2007
Mobile Home Remains: ,No,
Zoning: MF
Style: LowRise
Common Walls: EndUnit
Construction Materials: VinylSiding
Entry Level: 3
Building Name: Heatherstone II
Buyer Compensation
Exterior Features
Spa: No
Patio and Porch Features: Balcony
Pool Features: Community, OutdoorPool
Foundation: Slab
Exterior Features: Balcony
Financial
Lease Renewal Option: ,No,
Garage / Parking
Garage: No
Carport: No
Parking Type: Other
Open Parking: No
Attached Garage: No
Green / Env Info
Interior Features
Floor Cover: LuxuryVinylPlank
Fireplace: No
Laundry Features: WasherHookup
Furnished: Furnished
Interior Features: Furnished, SplitBedrooms, HighSpeedInternet
Appliances: Dryer, Washer
Lot Info
Lease Considered: ,No,
Lease Assignable: ,No,
Acres: 0.00
Land Lease: No
Lot Description: OutsideCityLimits, Other
Misc
Pool Private: No
Pets Allowed: OwnerOnly, Yes
Offer Compensation
Other School Info
Property Info
County: Horry
View: No
Senior Community: No
Stipulation of Sale: None
Property Sub Type Additional: Condominium
Property Attached: No
Security Features: SmokeDetectors
Disclosures: CovenantsRestrictionsDisclosure,SellerDisclosure
Rent Control: No
Construction: Resale
Room Info
Basement: ,No,
Sold Info
Sold Date: 2024-03-27T00:00:00
Sqft Info
Building Sqft: 1100
Living Area Source: PublicRecords
Sqft: 1050
Tax Info
Unit Info
Unit: 1366
Utilities / Hvac
Heating: Central, Electric
Cooling: CentralAir
Electric On Property: No
Cooling: Yes
Utilities Available: CableAvailable, ElectricityAvailable, Other, PhoneAvailable, SewerAvailable, UndergroundUtilities, WaterAvailable, HighSpeedInternetAvailable, TrashCollection
Heating: Yes
Water Source: Public
Waterfront / Water
Waterfront: No
Directions
Take River Oaks Drive to Augusta Plantation Drive. Make a left on Marylebone Drive. Make a right on Carnaby Loop and right on Castle Drive. Look for the first building on the right. Unit is top floor end unit on the left.Courtesy of Exit Coastal Real Estate Pros
Call Luke Anderson


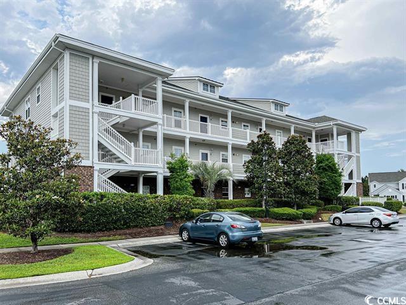
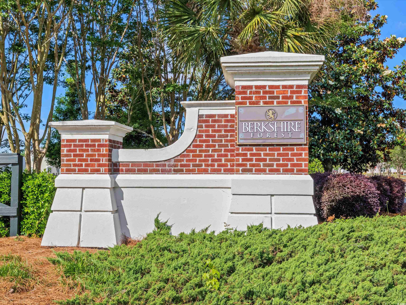
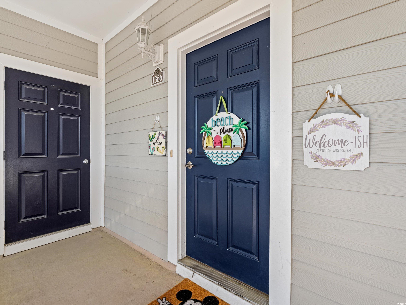
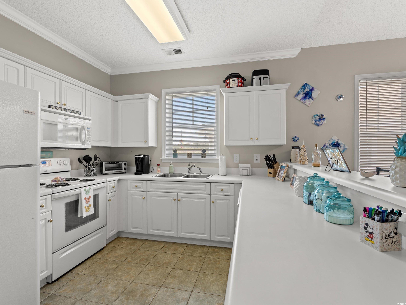
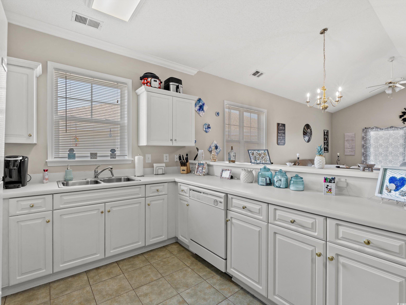
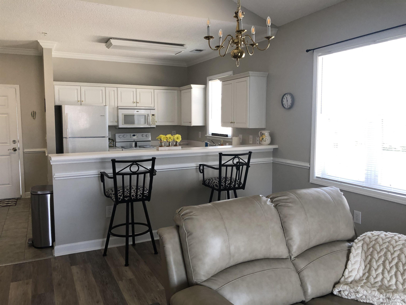
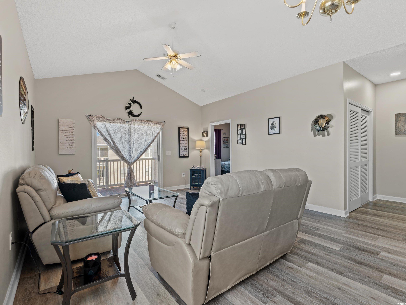
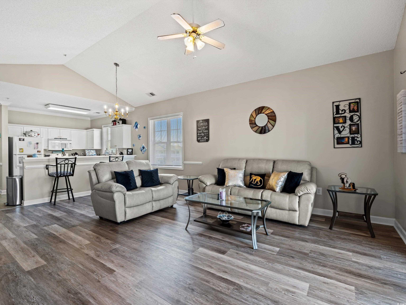
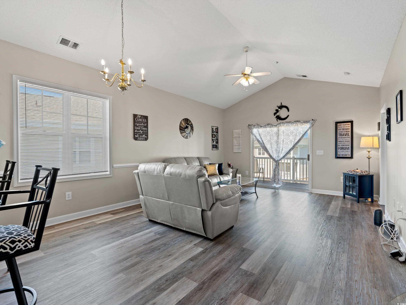
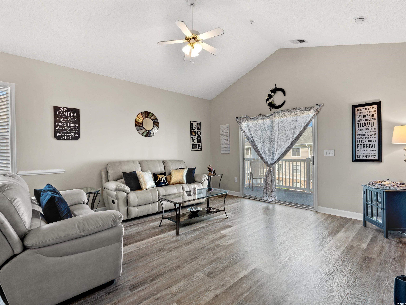
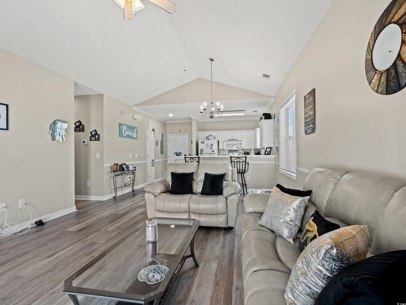
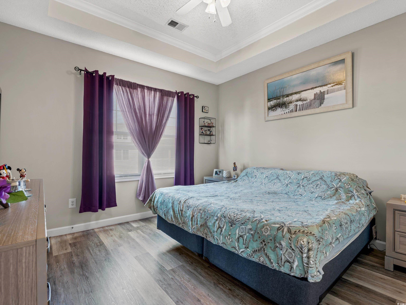
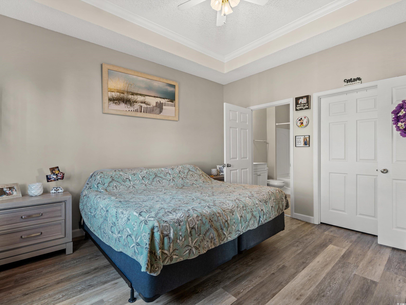
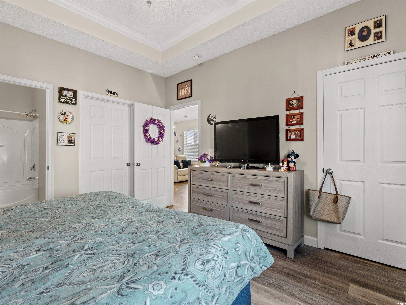
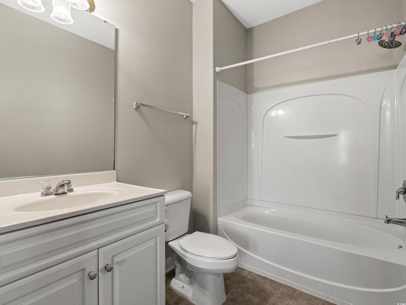
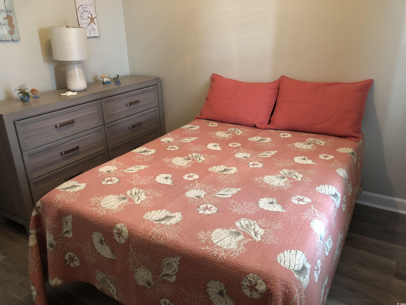
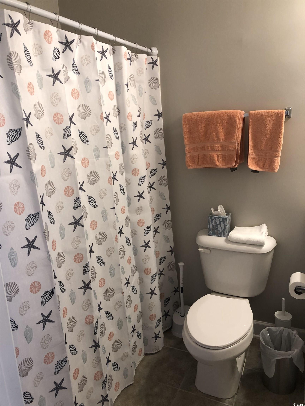
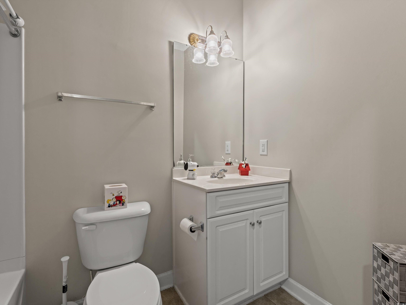
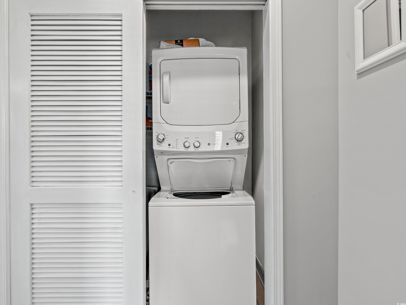
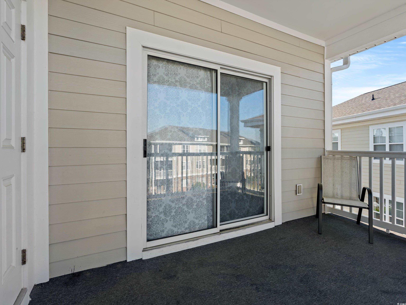
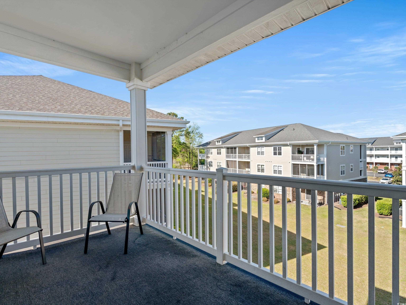
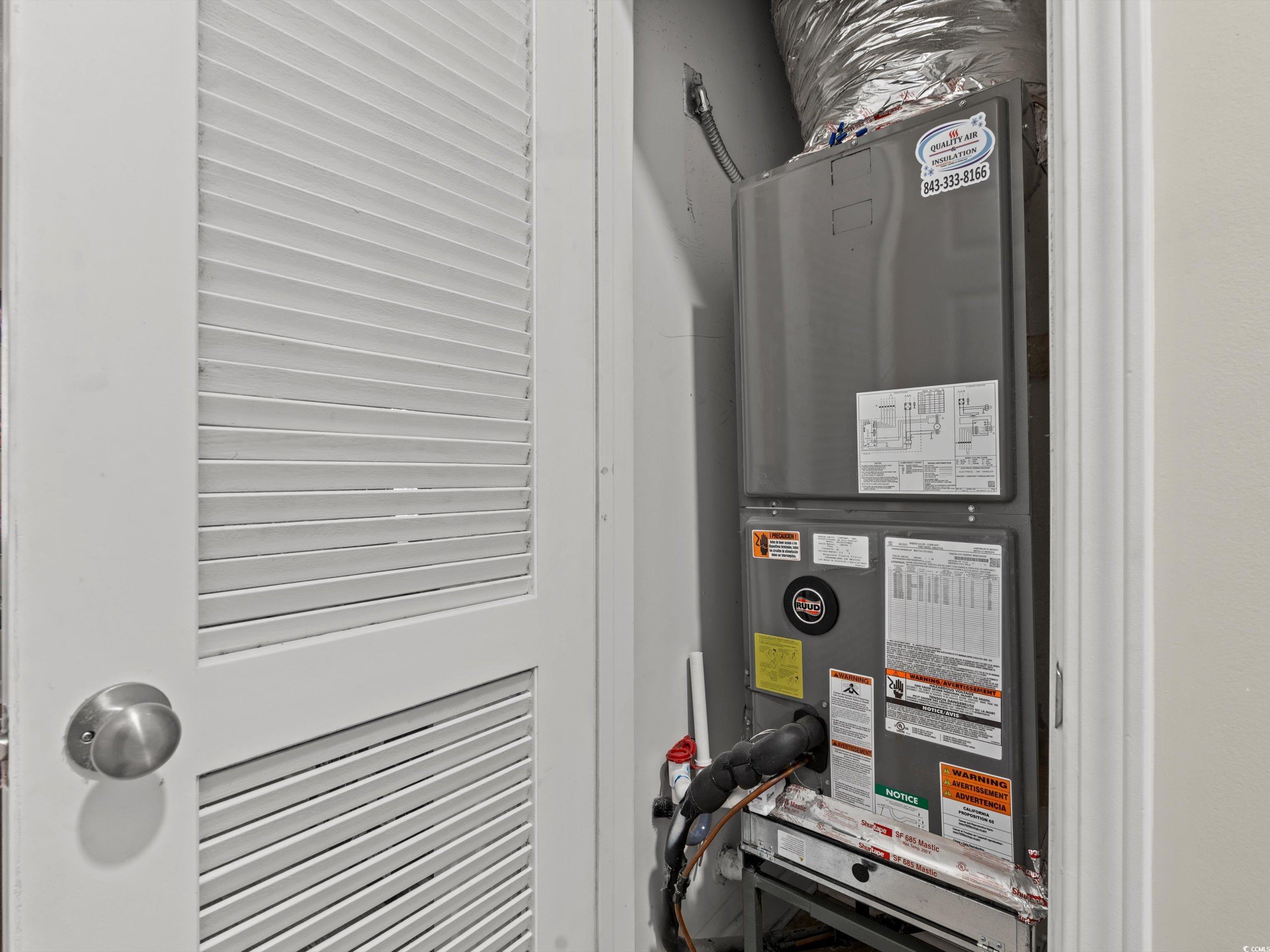
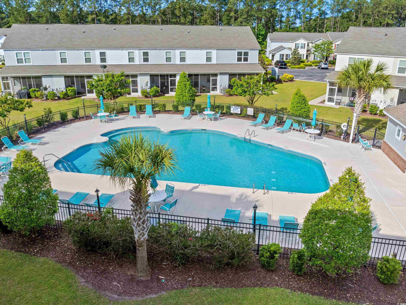
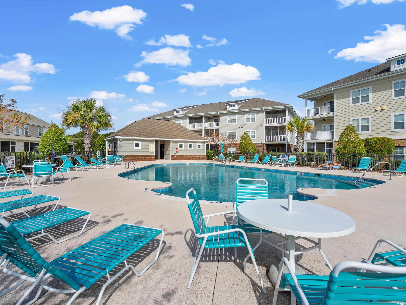
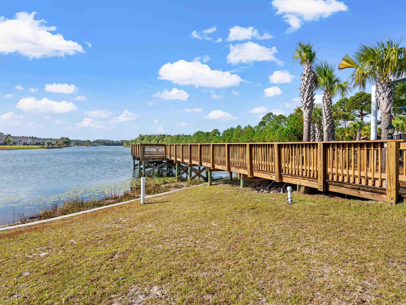
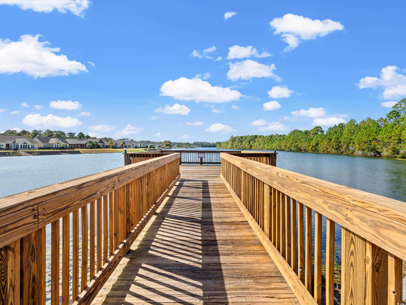
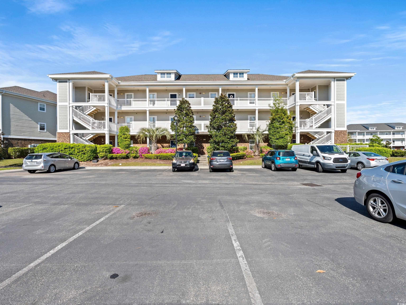
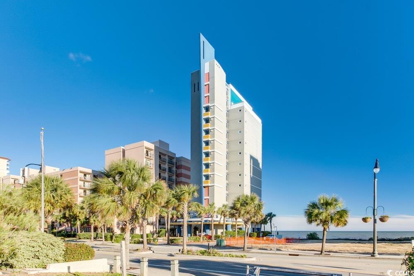
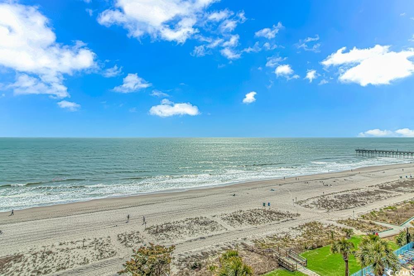
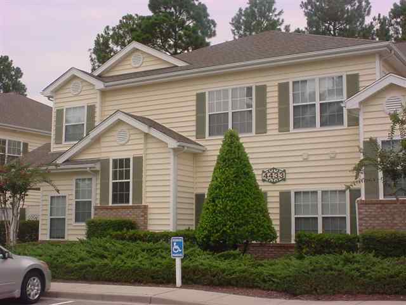
 MLS# 914289
MLS# 914289 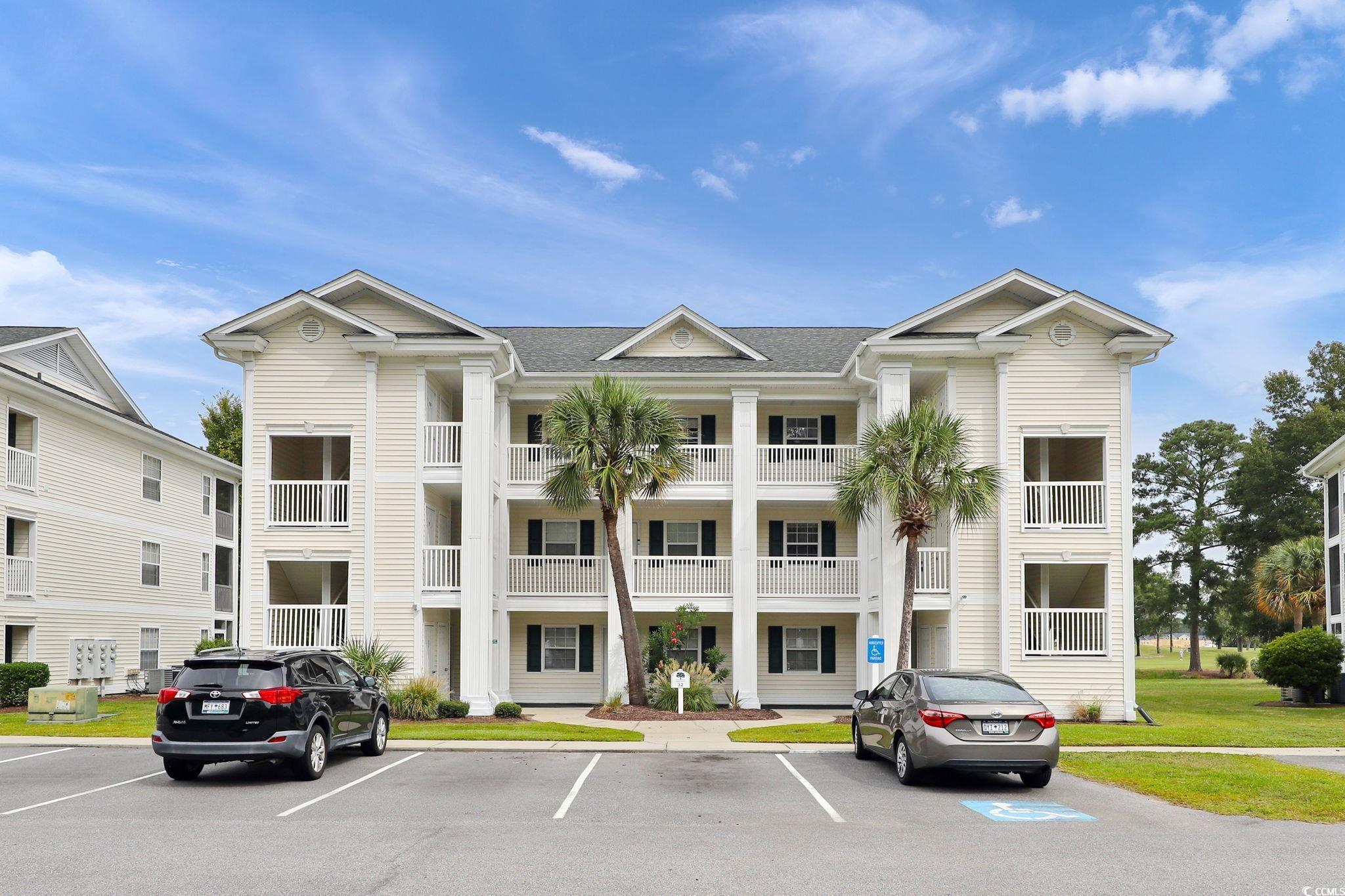
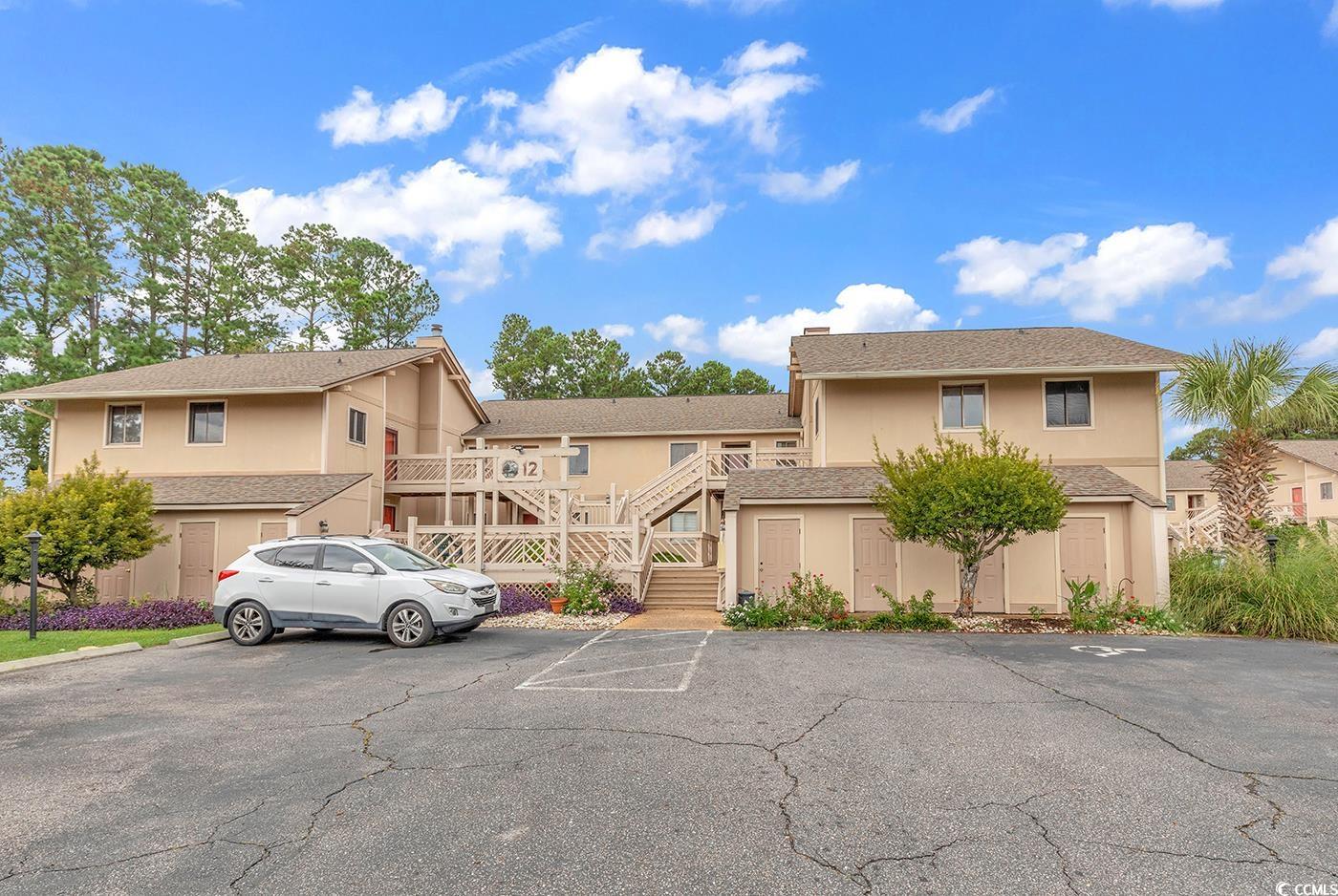
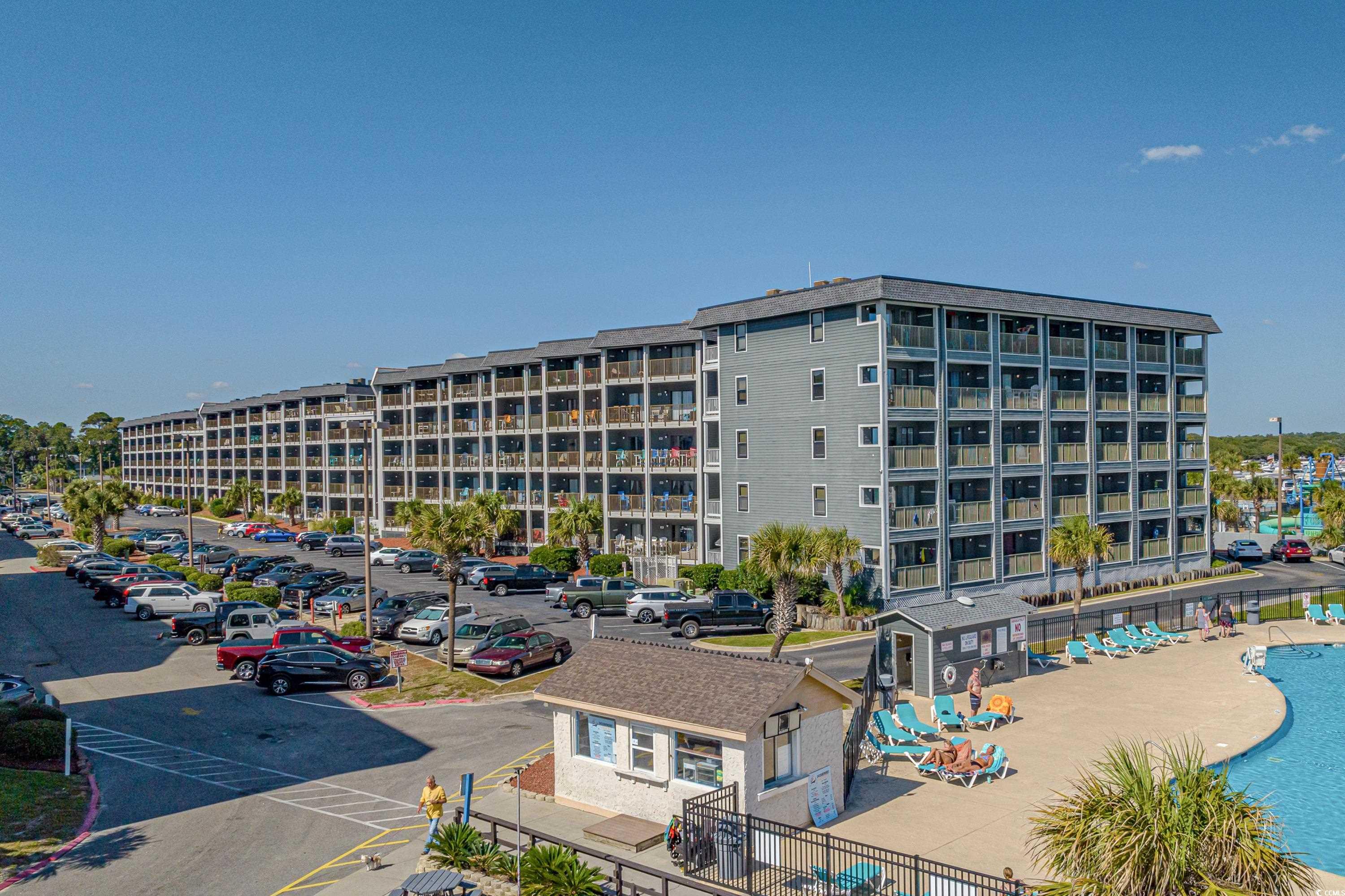
 Provided courtesy of © Copyright 2024 Coastal Carolinas Multiple Listing Service, Inc.®. Information Deemed Reliable but Not Guaranteed. © Copyright 2024 Coastal Carolinas Multiple Listing Service, Inc.® MLS. All rights reserved. Information is provided exclusively for consumers’ personal, non-commercial use,
that it may not be used for any purpose other than to identify prospective properties consumers may be interested in purchasing.
Images related to data from the MLS is the sole property of the MLS and not the responsibility of the owner of this website.
Provided courtesy of © Copyright 2024 Coastal Carolinas Multiple Listing Service, Inc.®. Information Deemed Reliable but Not Guaranteed. © Copyright 2024 Coastal Carolinas Multiple Listing Service, Inc.® MLS. All rights reserved. Information is provided exclusively for consumers’ personal, non-commercial use,
that it may not be used for any purpose other than to identify prospective properties consumers may be interested in purchasing.
Images related to data from the MLS is the sole property of the MLS and not the responsibility of the owner of this website.