Call Luke Anderson
Conway, SC 29526
- 2Beds
- 2Full Baths
- N/AHalf Baths
- 1,711SqFt
- 1987Year Built
- 0.14Acres
- MLS# 2325241
- Residential
- Detached
- Sold
- Approx Time on Market1 month, 29 days
- AreaConway Area--South of Conway Between 501 & Wacc. River
- CountyHorry
- Subdivision Myrtle Trace
Overview
Presenting this delightful 2-bedroom, 2-bath home nestled in the vibrant and secure 55+ Myrtle Trace gated golf community. Step into this inviting residence that boasts an elegant layout with a fresh coat of paint, laminate wood & carpet flooring. The spacious living and dining area offers a welcoming ambiance filled with natural light. The family room includes recessed lighting, a ceiling fan, a cozy gas fireplace (needs a tank as previous owner had it removed), and showcases access to the sun room over looking the tranquil lake. The family-friendly kitchen is a chef's delight, complete with all the essentials including a refrigerator, smooth flat-top range, built-in microwave, dishwasher, and an abundance of counter and cabinet space. You'll also find a breakfast nook thoughtfully extended for additional comfort. The master suite is a tranquil retreat with a ceiling fan fan, sliding glass door access to the redone back deck, exclusive access to the master bath, which features a single-sink vanity, a convenient comfort station, and a classic step-in shower, and a deluxe walk-in closet. This captivating home is completed with an additional master suite with a full bath, and a laundry closet for added convenience. Come and experience the allure of this delightful home in the Myrtle Trace community, offering a harmonious blend of comfort, convenience, and a true sense of community living. Schedule your tour today and envision yourself embracing the lifestyle you've always dreamed of! Myrtle Trace features cultivated landscaping, an inviting clubhouse, a sparkling outdoor saltwater pool, an exciting bocce ball court, and a horse shoe pit. This home affords you easy access to the beach and golfing along with all of the other activities and happenings in Myrtle Beach & Conway including fun eateries, award winning off-Broadway shows, public fishing piers, Conways historic riverwalk, and intriguing shopping adventures along the Grand Strand. Conveniently located to your everyday needs, including grocery stores, banks, post offices, medical centers, doctors offices, and pharmacies. Check out our state of the art 3-D Virtual Tour.
Sale Info
Listing Date: 12-15-2023
Sold Date: 02-14-2024
Aprox Days on Market:
1 month(s), 29 day(s)
Listing Sold:
8 month(s), 30 day(s) ago
Asking Price: $254,900
Selling Price: $245,000
Price Difference:
Reduced By $4,900
Agriculture / Farm
Grazing Permits Blm: ,No,
Horse: No
Grazing Permits Forest Service: ,No,
Grazing Permits Private: ,No,
Irrigation Water Rights: ,No,
Farm Credit Service Incl: ,No,
Crops Included: ,No,
Association Fees / Info
Hoa Frequency: Monthly
Hoa Fees: 85
Hoa: 1
Hoa Includes: AssociationManagement, CommonAreas, LegalAccounting, Pools, RecreationFacilities, Security
Community Features: Clubhouse, Gated, RecreationArea, Golf, Pool
Assoc Amenities: Clubhouse, Gated, Security
Bathroom Info
Total Baths: 2.00
Fullbaths: 2
Bedroom Info
Beds: 2
Building Info
New Construction: No
Levels: One
Year Built: 1987
Mobile Home Remains: ,No,
Zoning: SF10
Style: Ranch
Construction Materials: BrickVeneer, WoodFrame
Buyer Compensation
Exterior Features
Spa: No
Patio and Porch Features: Deck
Pool Features: Community, OutdoorPool
Foundation: Slab
Exterior Features: Deck
Financial
Lease Renewal Option: ,No,
Garage / Parking
Parking Capacity: 4
Garage: No
Carport: No
Parking Type: Driveway
Open Parking: No
Attached Garage: No
Green / Env Info
Interior Features
Floor Cover: Carpet, Laminate
Fireplace: Yes
Laundry Features: WasherHookup
Furnished: Unfurnished
Interior Features: Fireplace, BedroomonMainLevel, BreakfastArea, EntranceFoyer
Appliances: Dishwasher, Microwave, Range, Refrigerator, Dryer, Washer
Lot Info
Lease Considered: ,No,
Lease Assignable: ,No,
Acres: 0.14
Lot Size: 51 x 104 x 79 x 100
Land Lease: No
Lot Description: NearGolfCourse
Misc
Pool Private: No
Offer Compensation
Other School Info
Property Info
County: Horry
View: No
Senior Community: Yes
Stipulation of Sale: None
View: Lake
Property Sub Type Additional: Detached
Property Attached: No
Security Features: GatedCommunity, SmokeDetectors, SecurityService
Disclosures: CovenantsRestrictionsDisclosure
Rent Control: No
Construction: Resale
Room Info
Basement: ,No,
Sold Info
Sold Date: 2024-02-14T00:00:00
Sqft Info
Building Sqft: 1711
Living Area Source: PublicRecords
Sqft: 1711
Tax Info
Unit Info
Utilities / Hvac
Heating: Central
Cooling: CentralAir
Electric On Property: No
Cooling: Yes
Utilities Available: CableAvailable, ElectricityAvailable, PhoneAvailable, SewerAvailable, WaterAvailable
Heating: Yes
Water Source: Public
Waterfront / Water
Waterfront: No
Courtesy of The Ocean Forest Company
Call Luke Anderson


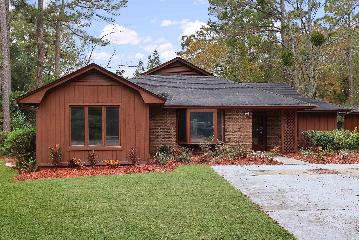
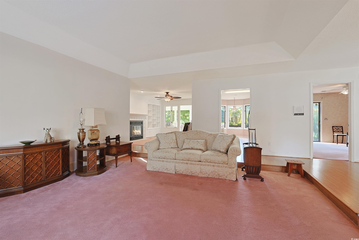
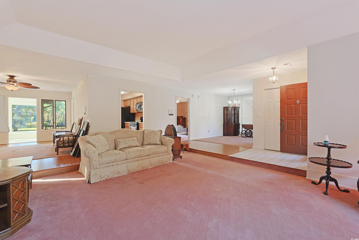
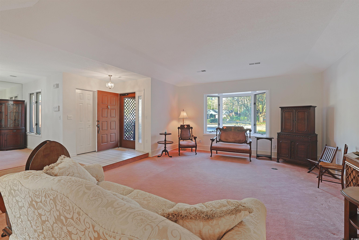
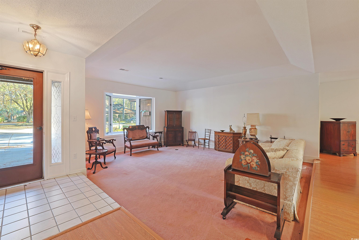
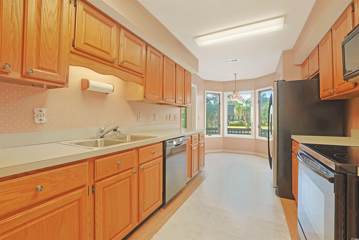
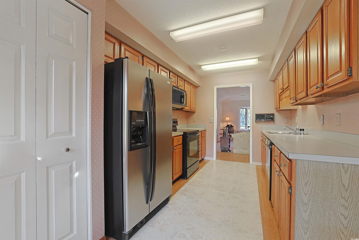
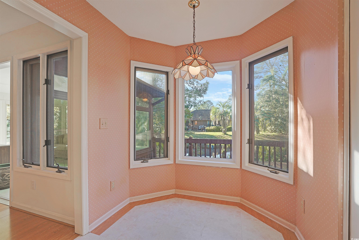
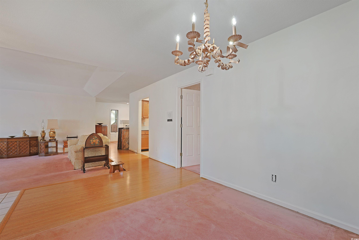
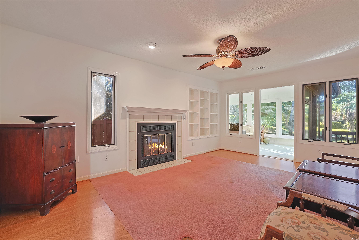
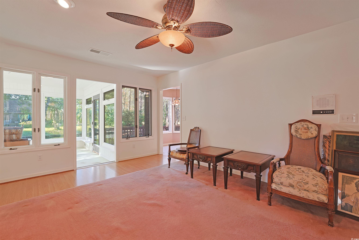
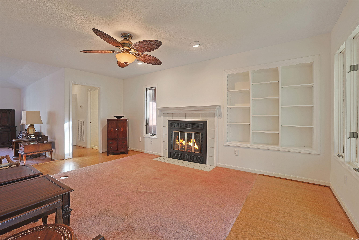
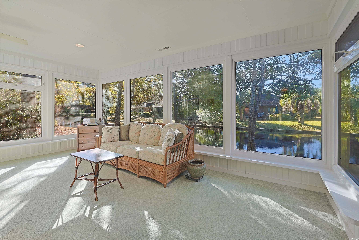
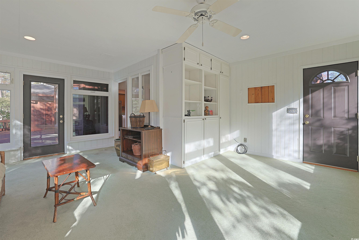
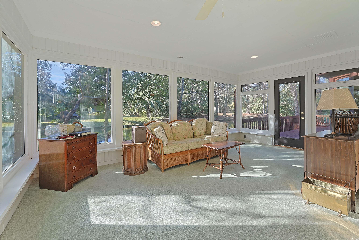
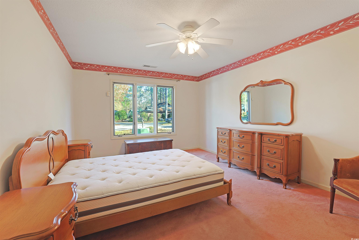
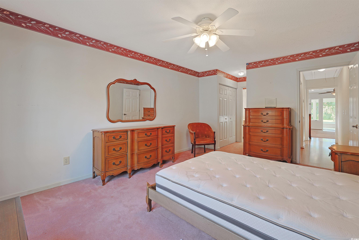
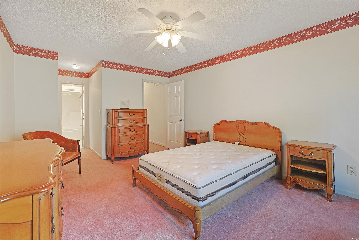
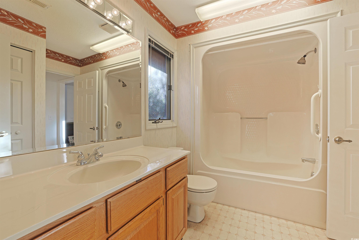
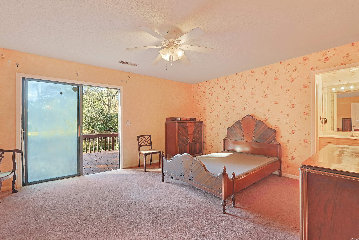
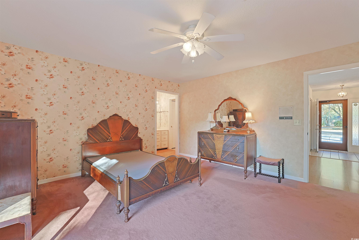
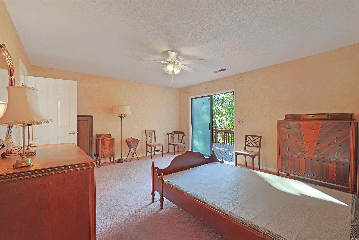
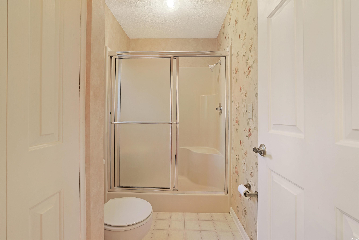
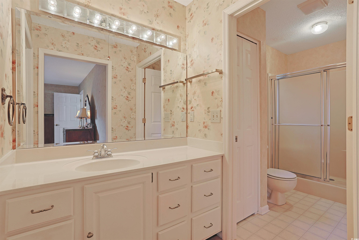
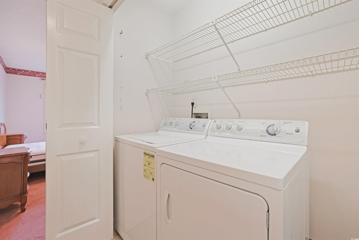
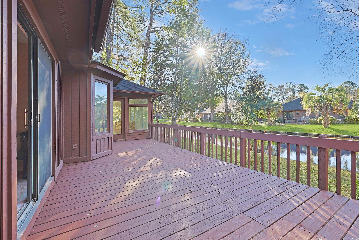
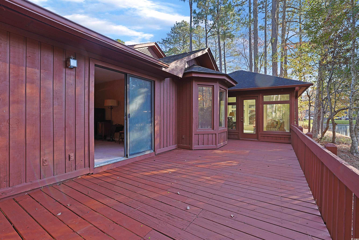
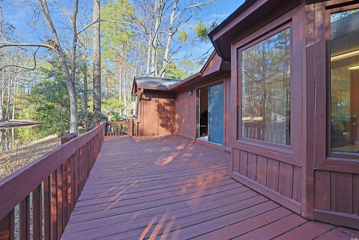
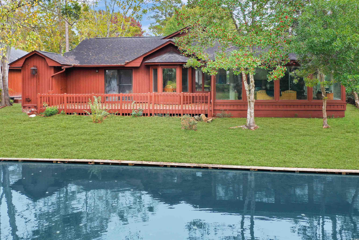
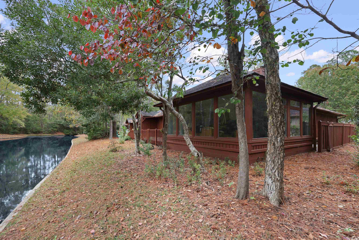
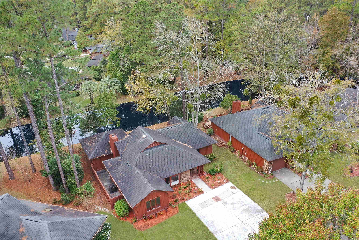
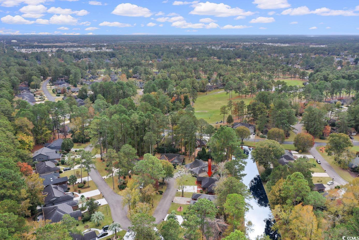
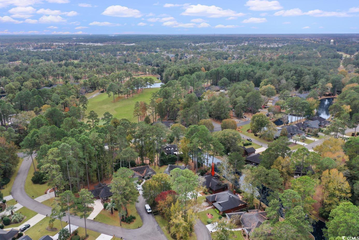
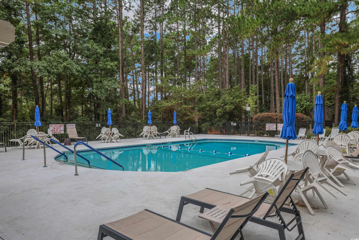
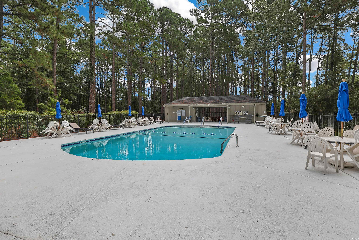
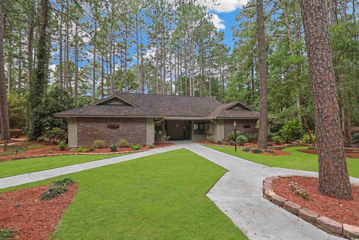
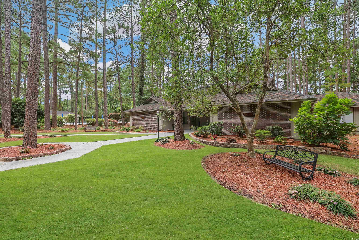
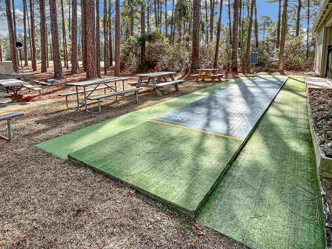
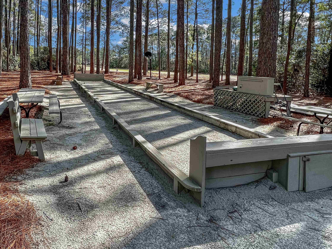
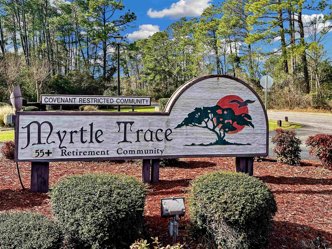
 MLS# 911124
MLS# 911124 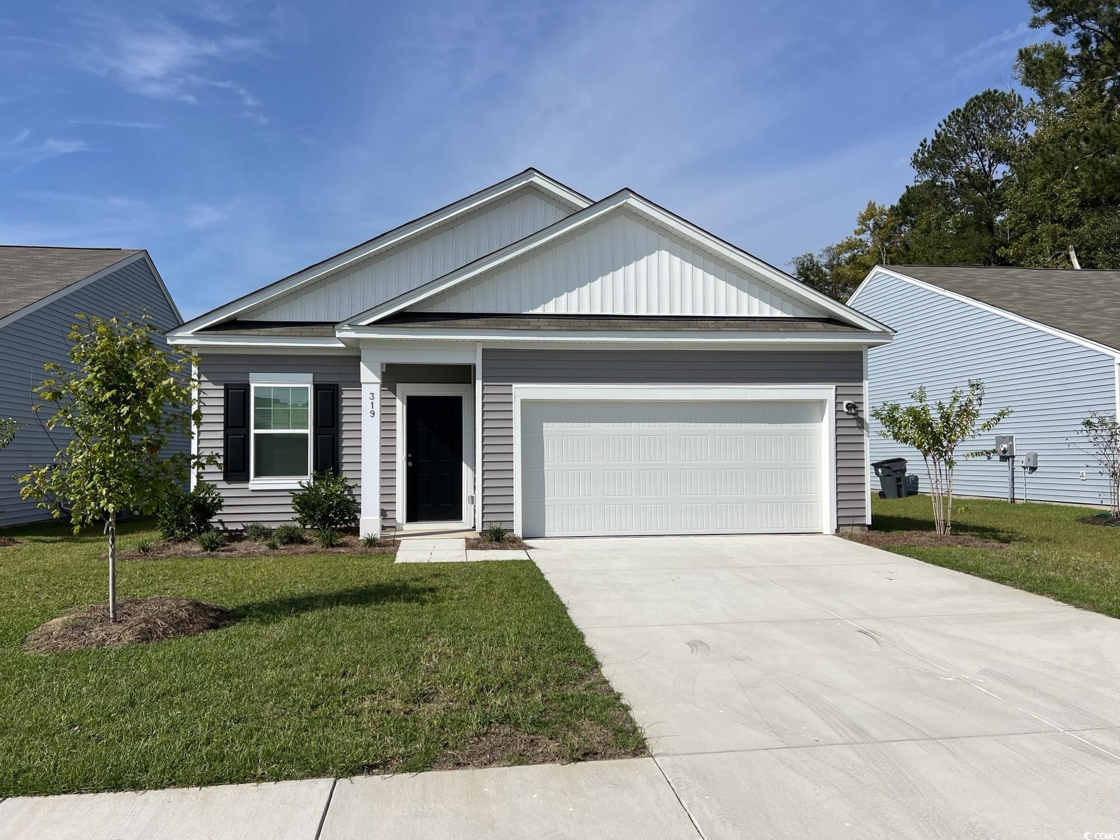
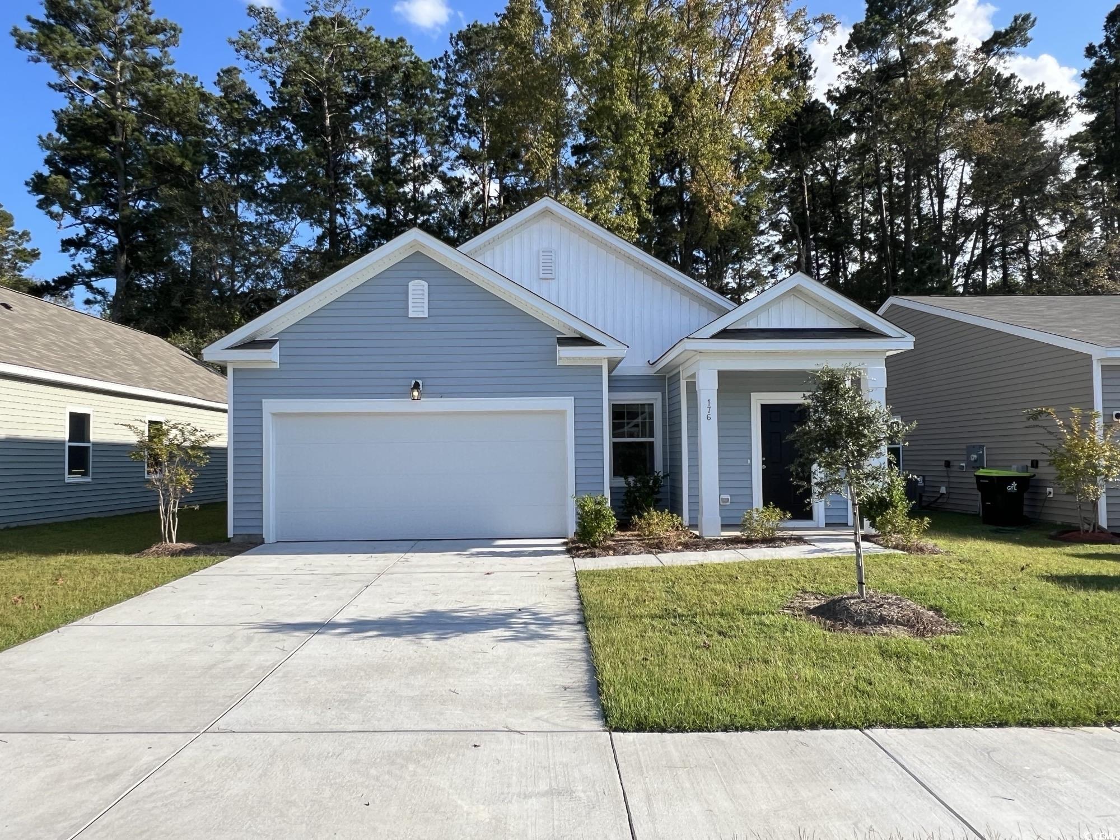
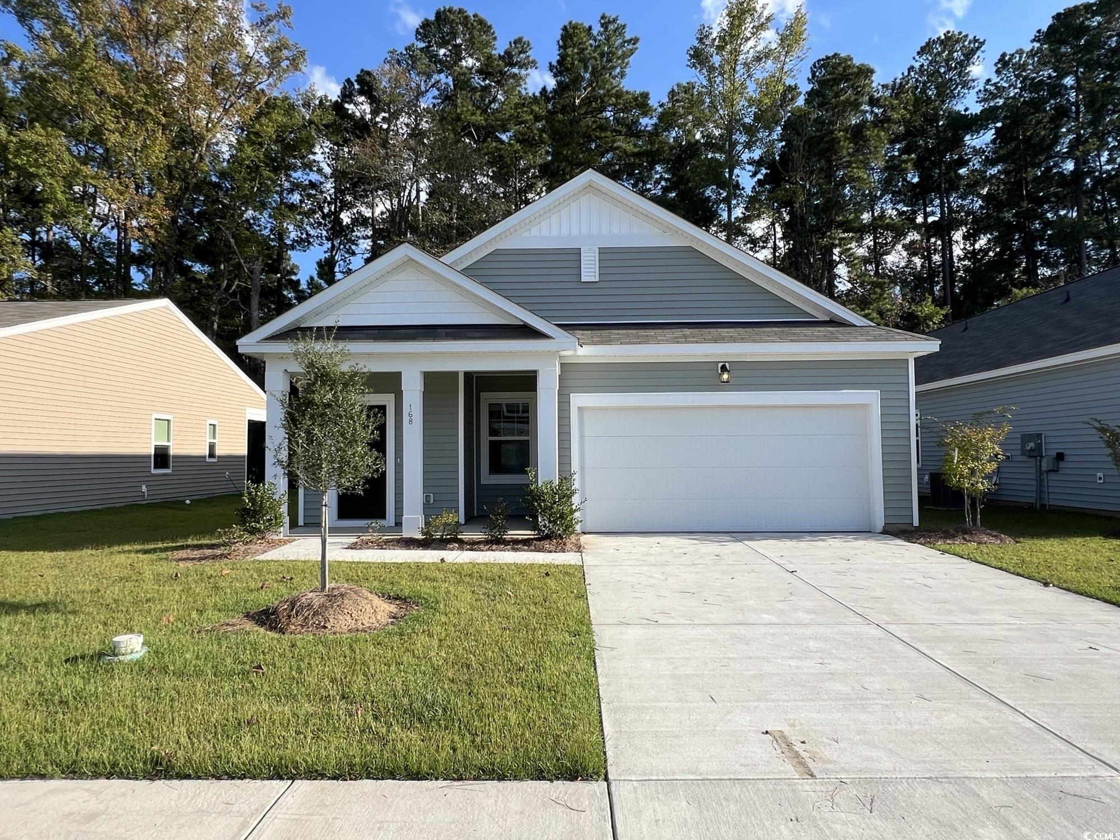
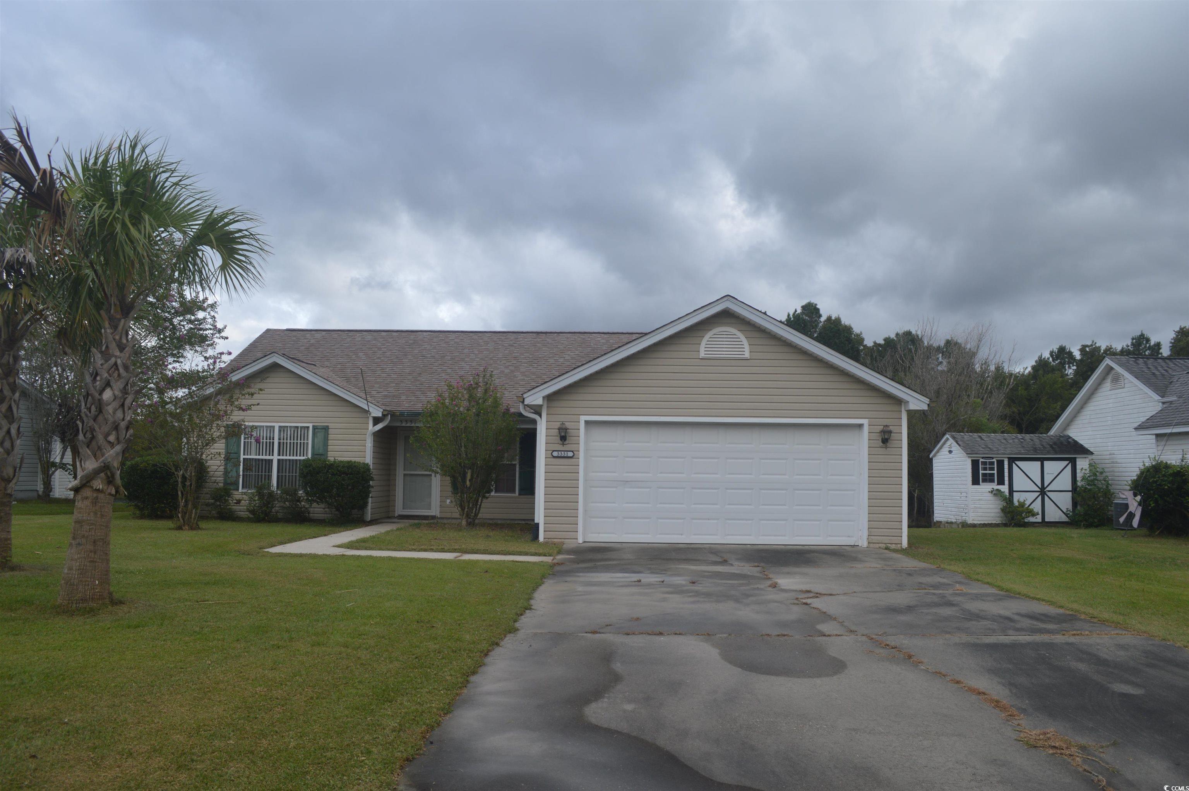
 Provided courtesy of © Copyright 2024 Coastal Carolinas Multiple Listing Service, Inc.®. Information Deemed Reliable but Not Guaranteed. © Copyright 2024 Coastal Carolinas Multiple Listing Service, Inc.® MLS. All rights reserved. Information is provided exclusively for consumers’ personal, non-commercial use,
that it may not be used for any purpose other than to identify prospective properties consumers may be interested in purchasing.
Images related to data from the MLS is the sole property of the MLS and not the responsibility of the owner of this website.
Provided courtesy of © Copyright 2024 Coastal Carolinas Multiple Listing Service, Inc.®. Information Deemed Reliable but Not Guaranteed. © Copyright 2024 Coastal Carolinas Multiple Listing Service, Inc.® MLS. All rights reserved. Information is provided exclusively for consumers’ personal, non-commercial use,
that it may not be used for any purpose other than to identify prospective properties consumers may be interested in purchasing.
Images related to data from the MLS is the sole property of the MLS and not the responsibility of the owner of this website.