Call Luke Anderson
Myrtle Beach, SC 29579
- 5Beds
- 4Full Baths
- 1Half Baths
- 3,256SqFt
- 2021Year Built
- 0.32Acres
- MLS# 2324920
- Residential
- Detached
- Sold
- Approx Time on Market1 month, 11 days
- AreaMyrtle Beach Area--Carolina Forest
- CountyHorry
- Subdivision Waterbridge
Overview
Only the finest of quality, custom design and detail abound in this gorgeous 5BR 4 1/2 BA home. Neutral paint and beautiful engineered hardwoods compliment the open concept and natural light. Kitchen boasts a large island with quartz waterfall top and prep sink. Under cabinet lighting shows off the kitchen with a soft ambience. Top of the line Bosch appliances-Induction cooktop, wall oven and microwave/convection combo ....refrigerator conveys with the home. Farmhouse style sink and tons of cabinets offer an abundance of storage options. Coffered ceiling accents the dining area adjoining the kitchen. Kitchen opens to large living space with textured accent walls. Open the telescopic slider door to bring the private outdoors in to your home. Main level has an en suite large bedroom/full bath that can be used as the Primary bedroom. Half bath on main level accented with large size Honeycomb tile on the floor and wall with backlit mirror. Foyer wall mirror hides a surprise closet behind the mirror-so unique! Aluminum banister stairway leads to huge loft area that can serve many purposes. 4 Bedrooms on upper level with Primary en suite and an additional en suite bedroom/bath. Other 2 BR's share a large designer style bath with floating dual sink vanity and full shower/tub. Primary BR is situated like a retreat with private balcony. Telescopic sliding door opens overlooking rear of home and wetland area. Absolute tranquility! Double trey ceiling, wired light fixtures drop down over nightstands-2 walk in custom closets lead to the en suite bath where you will find many specific features to spoil you. Floating vanity with dual sink and light accent under vanity.....heated mirrors, rainheads and shower jets, sensored shower fan...your most favorite shower water temp can be saved for that perfect shower each time. Freestanding soaking tub for ultimate relaxation. 10ft ceilings and 8 foot doors found thru out main level. Upper level -9ft ceilings and 7 ft doors. Recess lighting thru out home. 4 zoned heating and air. Tankless water heater. Mud area leading to garage is where you will find a custom bar, large ship lap doored closet and laundry area. Garage is heated and cooled separately with some built in cabs and work area. Exterior of home does not disappoint.....beautiful landscape surrounds the privacy of this .32 acre fenced lot with full irrigation, gazebo for outdoor entertaining and large covered porch for laid back/relaxing outdoor moments. Back porch is covered with slate that pairs perfectly with the stone accents on the home and the black windows. Sharp, classy and ultimate style! If you're looking for unique, not the ""production"" style vibe for your home, stop and call for your private showing today. You will not be disappointed! WATERBRIDGE is a gorgeous gated community with resort style amenities. Something for everyone here including one of the largest community pools, Fitness center, Volleyball, Tennis/PickleBall, Bocce Ball, Boat/RV storage, boat dock and ramp for lake access. Surrounding Waterbridge are the finest shops, restaurants and dining, medical/health/hospital access, close proximity to the airport and of course proximity to the beach! Total package!
Sale Info
Listing Date: 12-10-2023
Sold Date: 01-22-2024
Aprox Days on Market:
1 month(s), 11 day(s)
Listing Sold:
9 month(s), 19 day(s) ago
Asking Price: $859,900
Selling Price: $843,000
Price Difference:
Reduced By $16,900
Agriculture / Farm
Grazing Permits Blm: ,No,
Horse: No
Grazing Permits Forest Service: ,No,
Grazing Permits Private: ,No,
Irrigation Water Rights: ,No,
Farm Credit Service Incl: ,No,
Crops Included: ,No,
Association Fees / Info
Hoa Frequency: Quarterly
Hoa Fees: 150
Hoa: 1
Hoa Includes: CommonAreas, Insurance, Pools, RecreationFacilities, Security
Community Features: BoatFacilities, Clubhouse, GolfCartsOK, Gated, RecreationArea, TennisCourts, LongTermRentalAllowed, Pool
Assoc Amenities: BoatRamp, Clubhouse, Gated, OwnerAllowedGolfCart, OwnerAllowedMotorcycle, PetRestrictions, Security, TennisCourts
Bathroom Info
Total Baths: 5.00
Halfbaths: 1
Fullbaths: 4
Bedroom Info
Beds: 5
Building Info
New Construction: No
Levels: Two
Year Built: 2021
Mobile Home Remains: ,No,
Zoning: GR
Construction Materials: HardiPlankType, Other
Builders Name: Trinity General Contracting
Buyer Compensation
Exterior Features
Spa: No
Patio and Porch Features: Balcony, RearPorch, FrontPorch, Patio
Pool Features: Community, OutdoorPool
Foundation: Slab
Exterior Features: Balcony, Fence, SprinklerIrrigation, Porch, Patio
Financial
Lease Renewal Option: ,No,
Garage / Parking
Parking Capacity: 8
Garage: Yes
Carport: No
Parking Type: Attached, Garage, TwoCarGarage, GarageDoorOpener
Open Parking: No
Attached Garage: Yes
Garage Spaces: 2
Green / Env Info
Green Energy Efficient: Doors, Windows
Interior Features
Floor Cover: Tile, Wood
Door Features: InsulatedDoors
Fireplace: No
Laundry Features: WasherHookup
Furnished: Unfurnished
Interior Features: WindowTreatments, BedroomonMainLevel, EntranceFoyer, KitchenIsland, Loft, StainlessSteelAppliances, SolidSurfaceCounters, Workshop
Appliances: Dishwasher, Disposal, Microwave, Refrigerator, RangeHood
Lot Info
Lease Considered: ,No,
Lease Assignable: ,No,
Acres: 0.32
Land Lease: No
Lot Description: CulDeSac, IrregularLot, Wetlands
Misc
Pool Private: No
Pets Allowed: OwnerOnly, Yes
Offer Compensation
Other School Info
Property Info
County: Horry
View: No
Senior Community: No
Stipulation of Sale: None
Property Sub Type Additional: Detached
Property Attached: No
Security Features: GatedCommunity, SmokeDetectors, SecurityService
Disclosures: CovenantsRestrictionsDisclosure,SellerDisclosure
Rent Control: No
Construction: Resale
Room Info
Basement: ,No,
Sold Info
Sold Date: 2024-01-22T00:00:00
Sqft Info
Building Sqft: 4055
Living Area Source: Other
Sqft: 3256
Tax Info
Unit Info
Utilities / Hvac
Heating: Central, Electric, Propane
Cooling: CentralAir, WallWindowUnits
Electric On Property: No
Cooling: Yes
Utilities Available: CableAvailable, ElectricityAvailable, SewerAvailable, UndergroundUtilities, WaterAvailable
Heating: Yes
Water Source: Public
Waterfront / Water
Waterfront: No
Courtesy of Realty One Group Docksidenorth - Cell: 704-564-3075
Call Luke Anderson


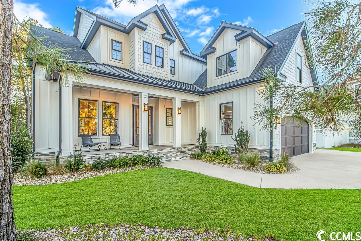
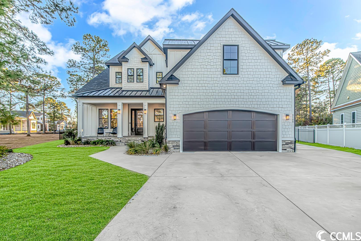
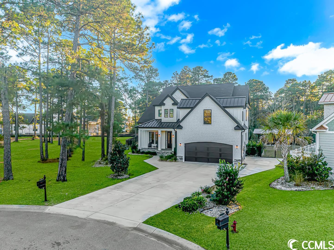
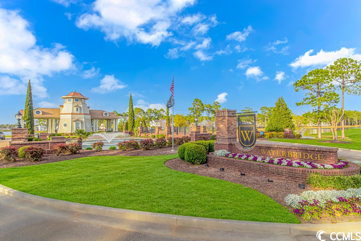
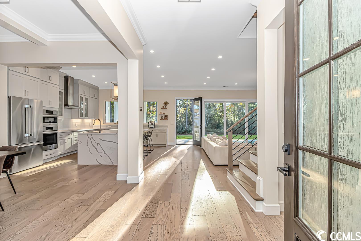
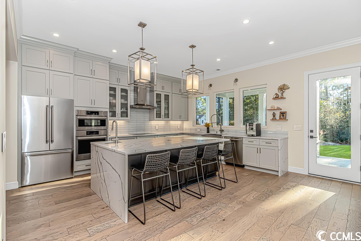
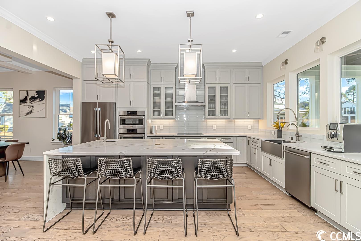
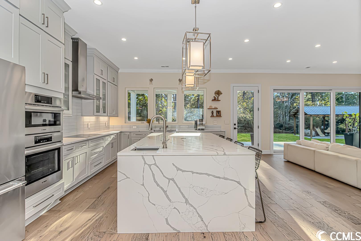
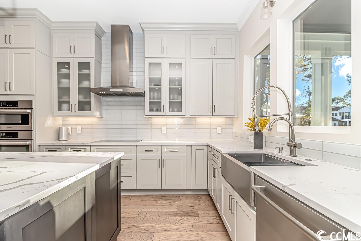
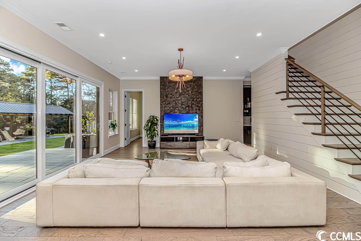
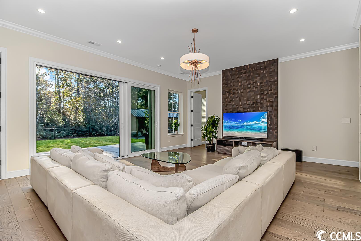
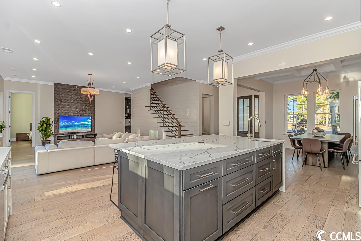
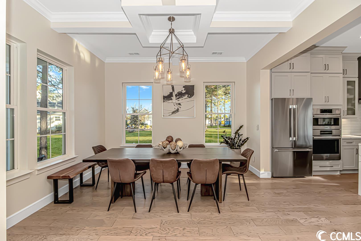
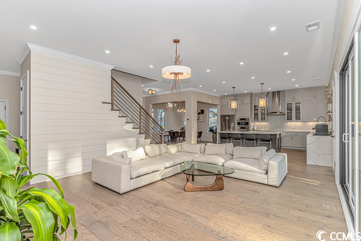
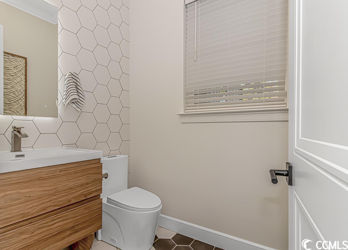
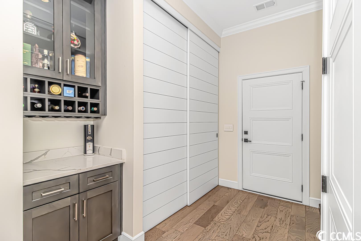
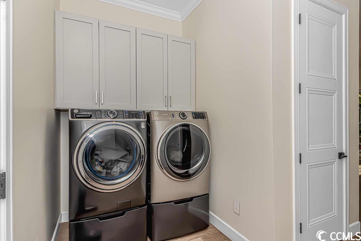
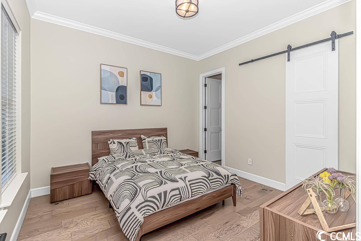
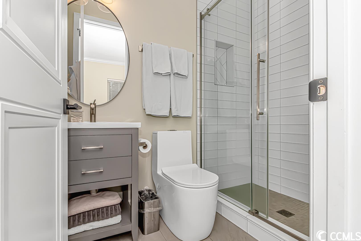
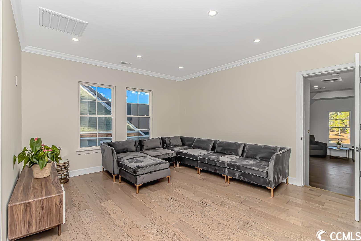
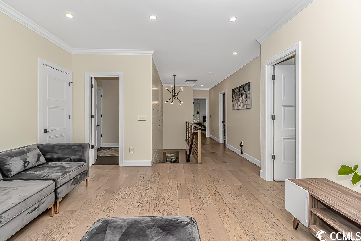
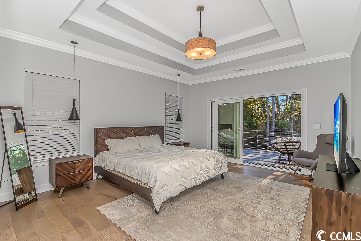
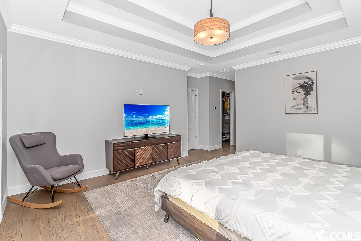
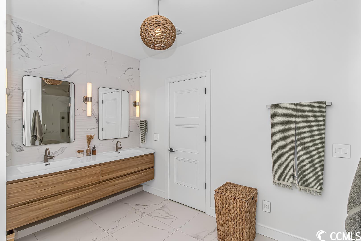
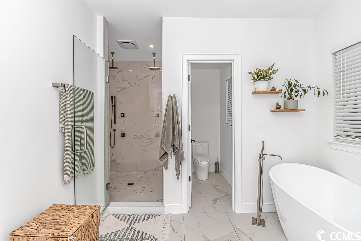
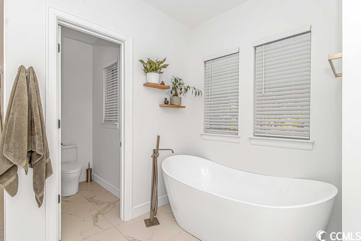
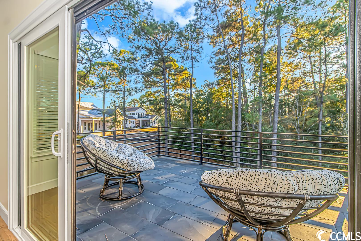
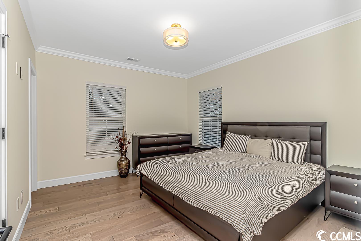
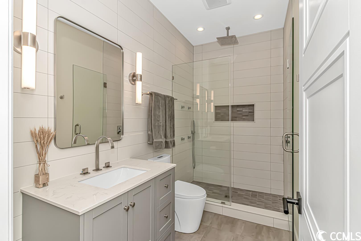
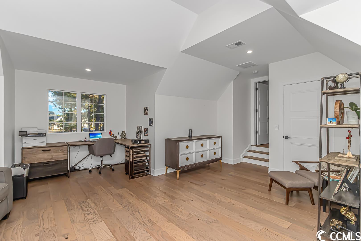
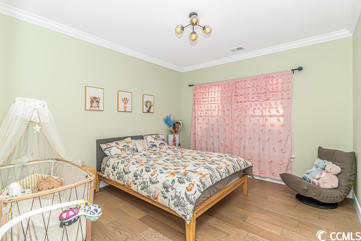
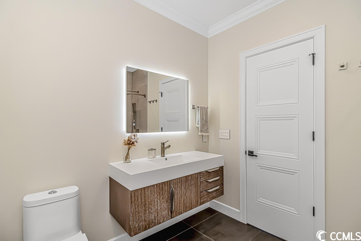
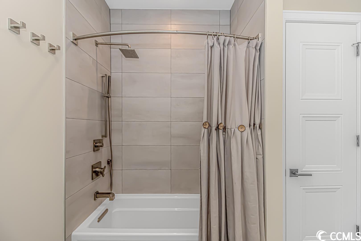
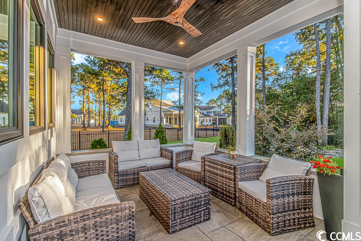
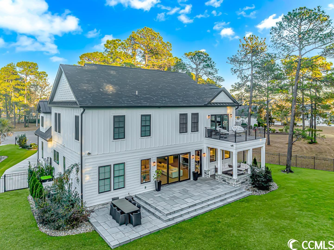
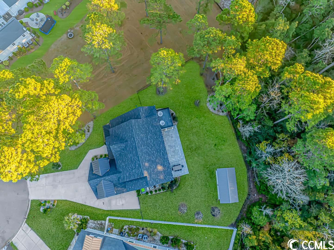
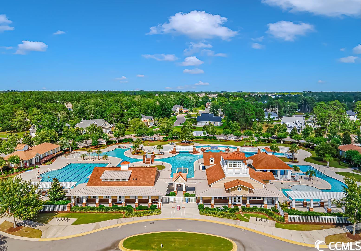
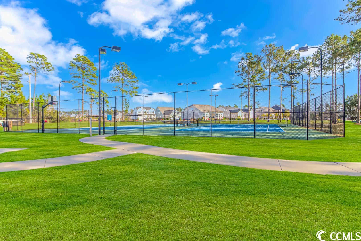
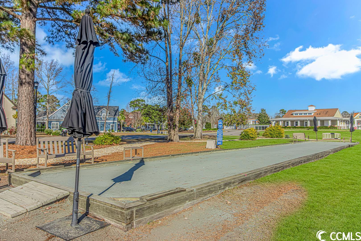
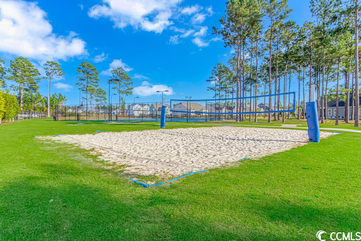
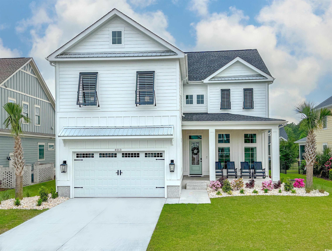
 MLS# 2408190
MLS# 2408190 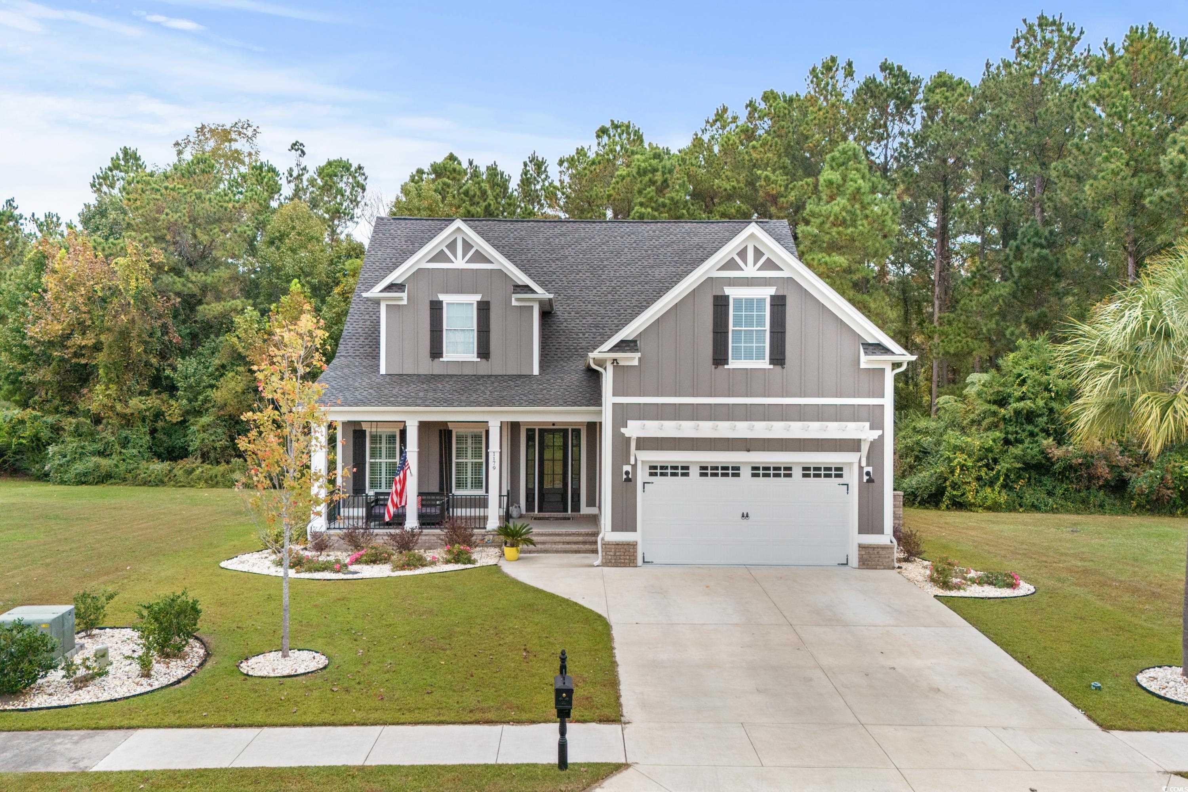
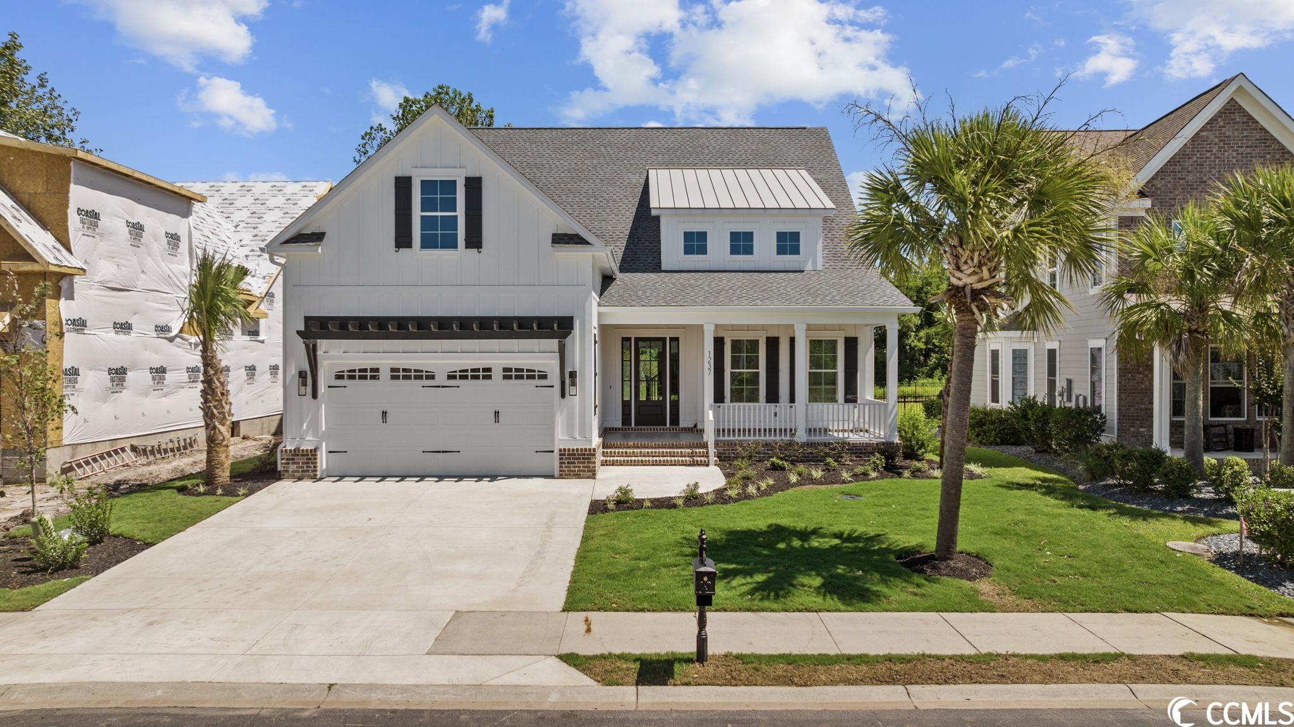
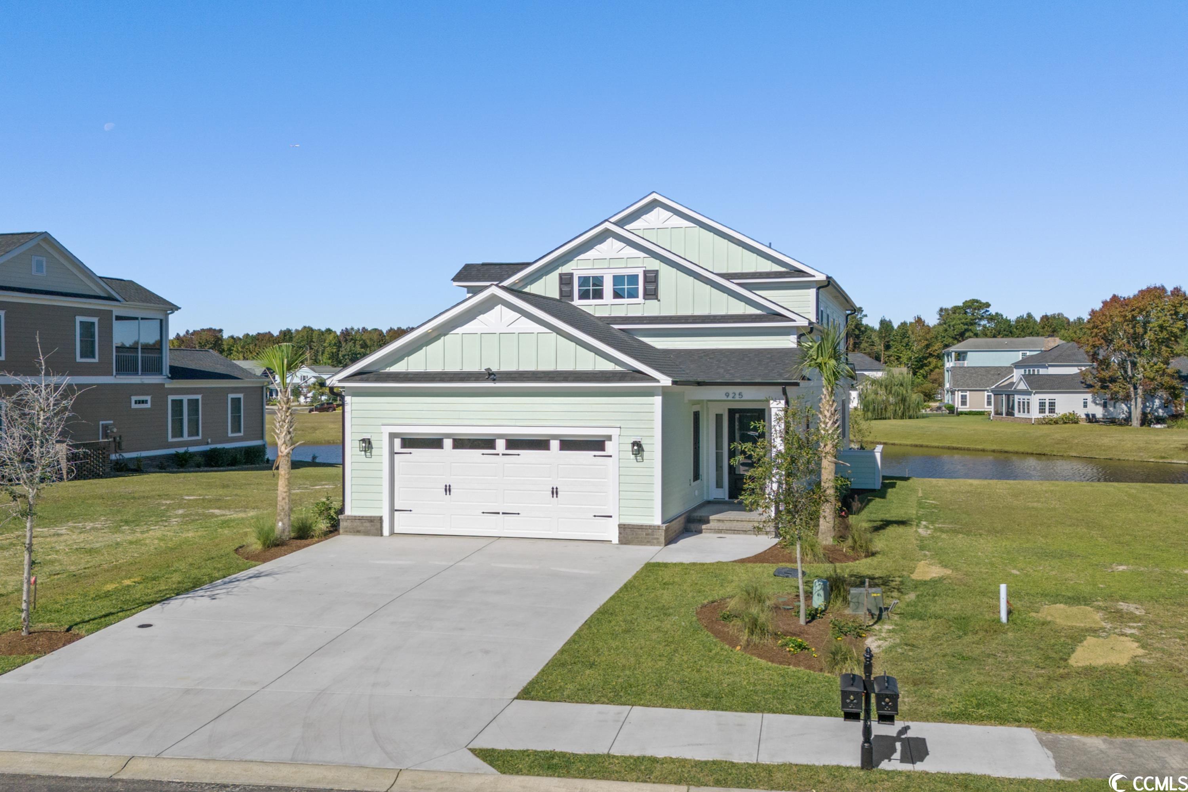
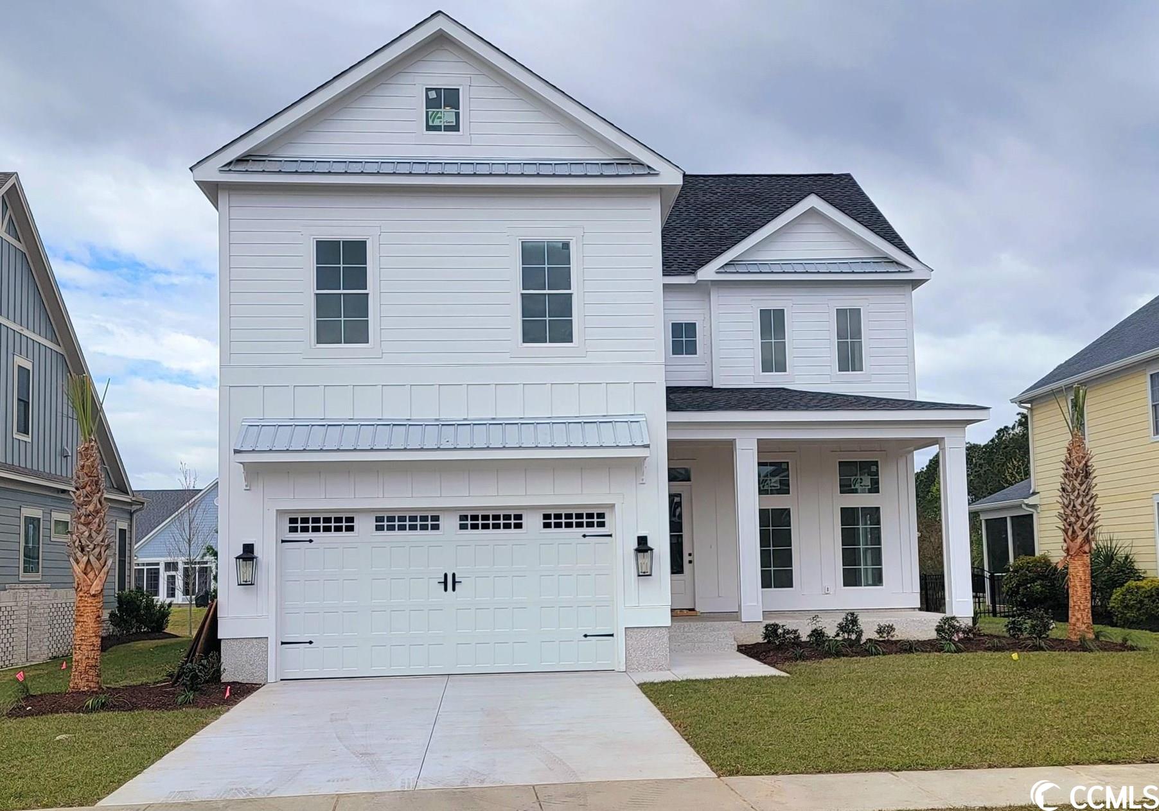
 Provided courtesy of © Copyright 2024 Coastal Carolinas Multiple Listing Service, Inc.®. Information Deemed Reliable but Not Guaranteed. © Copyright 2024 Coastal Carolinas Multiple Listing Service, Inc.® MLS. All rights reserved. Information is provided exclusively for consumers’ personal, non-commercial use,
that it may not be used for any purpose other than to identify prospective properties consumers may be interested in purchasing.
Images related to data from the MLS is the sole property of the MLS and not the responsibility of the owner of this website.
Provided courtesy of © Copyright 2024 Coastal Carolinas Multiple Listing Service, Inc.®. Information Deemed Reliable but Not Guaranteed. © Copyright 2024 Coastal Carolinas Multiple Listing Service, Inc.® MLS. All rights reserved. Information is provided exclusively for consumers’ personal, non-commercial use,
that it may not be used for any purpose other than to identify prospective properties consumers may be interested in purchasing.
Images related to data from the MLS is the sole property of the MLS and not the responsibility of the owner of this website.