Call Luke Anderson
North Myrtle Beach, SC 29582
- 4Beds
- 3Full Baths
- N/AHalf Baths
- 3,450SqFt
- 2013Year Built
- 0.31Acres
- MLS# 2324871
- Residential
- Detached
- Sold
- Approx Time on Market1 month, 19 days
- AreaNorth Myrtle Beach Area--Cherry Grove
- CountyHorry
- Subdivision Seabrook Plantation
Overview
Welcome to this custom-built masterpiece nestled within the prestigious Seabrook Plantation in North Myrtle Beach, SC. Built like no other home around it and crafted with meticulous attention to detail, this sprawling single-story residence redefines luxury living, offering an open floor plan and generously proportioned rooms. This home is proudly on a premium lakefront lot, adjacent to the amenity center in a secure gated community close to the beach. Boasting not one, but two master suites, an office, and a versatile bonus room, this home caters to every need. The interiors showcase a custom kitchen, formal dining room, and a warm, inviting gas fireplace, complemented by elegantly lit trayed ceilings throughout. Designed for convenience, the property features a natural gas setup and includes a whole-home Generac generator for uninterrupted comfort. Effortless accessibility defines this home, with wide interior doors and hallways ensuring ease of movement. Its exterior, adorned with low-maintenance hardie board siding accented by brick and shake siding. Impeccably landscaped with majestic palm trees, curb scaping, and vibrant plants, the exterior exudes elegance, further enhanced by landscape lighting. Step inside the brick front porch and be greeted by a foyer featuring tiled flooring and a beautifully lit tray ceiling. The office, adorned with a ceiling fan, overlooks the front yard, while the adjacent dining room showcases exquisite trayed ceilings, and custom crown molding. The living room, adorned with a custom gas fireplace featuring a slate stone wall, boasts a lighted tray ceiling and ceiling fan. A flexible bonus space or family room with tile flooring and a ceiling fan provides serene views of the pond, inviting relaxation. The chef's dream kitchen is equipped with a breakfast bar, center island, custom wood cabinets, granite countertops and premium stainless steel kitchen appliances. The cabinets feature a lazy susan, custom built-ins, and large storage drawers all while being soft close. The laundry room features custom cabinets, utility sink and top-of-the-line washer & dryer. The master bedroom offers a view of the lake, spacious layout, a lighted tray ceiling, and double custom closets. The ensuite master bathroom indulges with a jetted soaking tub, double sink vanity, and a tile shower with a glass enclosure plus toilet closet. Through the french doors, a tranquil reading nook offers a peaceful retreat overlooking the pond. Discover a sophisticated split bedroom floor plan within this luxurious residence. The second master suite has delightful views of the pond, boasting an ensuite bathroom featuring a stand-up shower enclosed in glass, and a hidden linen closet. The other guest bedrooms boast large rooms, a ceiling fan and ample closet space. The hallway guest bathroom has a tub / shower combination enclosed in glass. On the other side of the home, the side-load garage, with epoxy flooring and ample space for two SUVs and a golf cart, includes custom workspace cabinets. Insulated bathrooms and garage, coupled with a spacious attic storage area, complete the functionality of this exceptional property. Nestled within the prime location off Hwy 17, between Cherry Grove and Ocean Drive, resides Seabrook Plantation, an exclusive gated community. This community boasts an array of amenities, including a stunning lakefront clubhouse with a pool, gated entrances, five pristine lakes, RV + boat storage, a putting green, and extensive sidewalks and trails amidst lush landscaping. Developed on the historic Robbers Roost golf course, this community offers unrivaled access to a wealth of recreational opportunities. Seabrook Plantation stands as a testament to luxury living in North Myrtle Beach, offering a lifestyle that seamlessly blends coastal charm with modern amenities. Experience the pinnacle of refinement in this exquisite community by scheduling your tour today for this lovely home.
Sale Info
Listing Date: 12-09-2023
Sold Date: 01-29-2024
Aprox Days on Market:
1 month(s), 19 day(s)
Listing Sold:
9 month(s), 15 day(s) ago
Asking Price: $845,000
Selling Price: $832,000
Price Difference:
Reduced By $13,000
Agriculture / Farm
Grazing Permits Blm: ,No,
Horse: No
Grazing Permits Forest Service: ,No,
Grazing Permits Private: ,No,
Irrigation Water Rights: ,No,
Farm Credit Service Incl: ,No,
Other Equipment: Generator
Crops Included: ,No,
Association Fees / Info
Hoa Frequency: Annually
Hoa Fees: 180
Hoa: 1
Hoa Includes: AssociationManagement, CommonAreas, Insurance, LegalAccounting, Pools, RecreationFacilities, Trash
Community Features: Clubhouse, GolfCartsOK, Gated, RecreationArea, LongTermRentalAllowed, Pool
Assoc Amenities: Clubhouse, Gated, OwnerAllowedGolfCart, OwnerAllowedMotorcycle, PetRestrictions, TenantAllowedGolfCart, TenantAllowedMotorcycle
Bathroom Info
Total Baths: 3.00
Fullbaths: 3
Bedroom Info
Beds: 4
Building Info
New Construction: No
Levels: One
Year Built: 2013
Mobile Home Remains: ,No,
Zoning: R-1
Style: Ranch
Construction Materials: HardiPlankType, Masonry
Buyer Compensation
Exterior Features
Spa: No
Patio and Porch Features: FrontPorch, Patio
Window Features: StormWindows
Pool Features: Community, OutdoorPool
Foundation: Slab
Exterior Features: Fence, SprinklerIrrigation, Patio
Financial
Lease Renewal Option: ,No,
Garage / Parking
Parking Capacity: 8
Garage: Yes
Carport: No
Parking Type: Attached, TwoCarGarage, Boat, Garage, GarageDoorOpener, RVAccessParking
Open Parking: No
Attached Garage: Yes
Garage Spaces: 2
Green / Env Info
Green Energy Efficient: Doors, Windows
Interior Features
Floor Cover: Laminate, Tile, Wood
Door Features: InsulatedDoors
Fireplace: Yes
Laundry Features: WasherHookup
Furnished: Unfurnished
Interior Features: Attic, Fireplace, PermanentAtticStairs, SplitBedrooms, BreakfastBar, BedroomonMainLevel, EntranceFoyer, KitchenIsland, StainlessSteelAppliances, SolidSurfaceCounters
Appliances: Dishwasher, Freezer, Disposal, Microwave, Range, Refrigerator, Dryer, Washer
Lot Info
Lease Considered: ,No,
Lease Assignable: ,No,
Acres: 0.31
Lot Size: 131' x 105' x 85' x 137'
Land Lease: No
Lot Description: CornerLot, CityLot, LakeFront, Pond
Misc
Pool Private: No
Pets Allowed: OwnerOnly, Yes
Offer Compensation
Other School Info
Property Info
County: Horry
View: No
Senior Community: No
Stipulation of Sale: None
View: Lake
Property Sub Type Additional: Detached
Property Attached: No
Security Features: SecuritySystem, GatedCommunity, SmokeDetectors
Disclosures: CovenantsRestrictionsDisclosure,SellerDisclosure
Rent Control: No
Construction: Resale
Room Info
Basement: ,No,
Sold Info
Sold Date: 2024-01-29T00:00:00
Sqft Info
Building Sqft: 4180
Living Area Source: Estimated
Sqft: 3450
Tax Info
Unit Info
Utilities / Hvac
Heating: Central, Electric, ForcedAir, Gas
Cooling: CentralAir
Electric On Property: No
Cooling: Yes
Utilities Available: CableAvailable, ElectricityAvailable, NaturalGasAvailable, PhoneAvailable, SewerAvailable, UndergroundUtilities, WaterAvailable
Heating: Yes
Water Source: Public
Waterfront / Water
Waterfront: Yes
Waterfront Features: Pond
Directions
Heading North on Highway 17, turn right onto Seabrook Plantation Way, then go straight through the 4 way stop. Make a left onto Beach Walker Lane and enter the gate code for community. Once past the gate make a right onto Lake Egret Dr. The home will be on the left right before the community center.Courtesy of Brg Real Estate
Call Luke Anderson


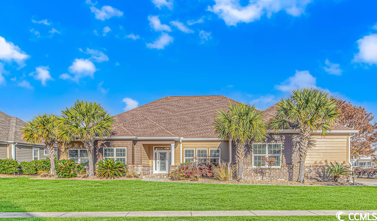
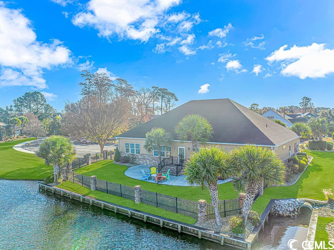
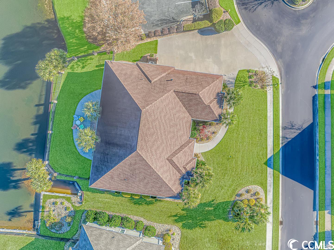
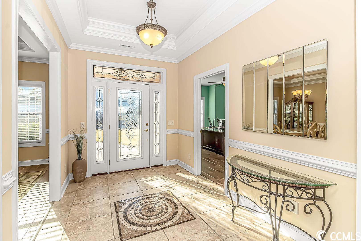
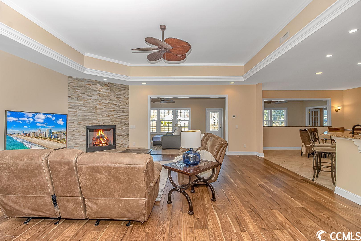
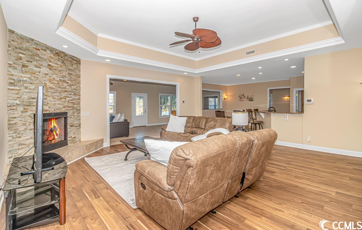
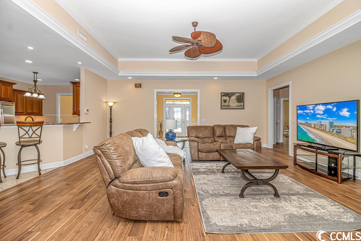
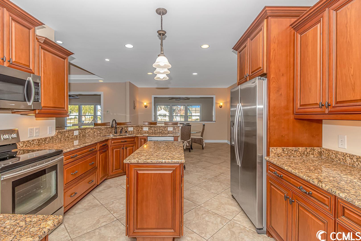
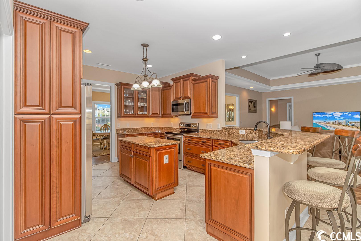
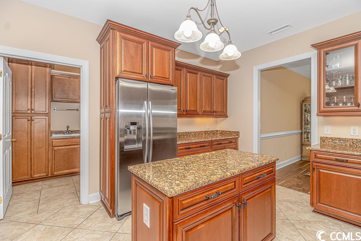
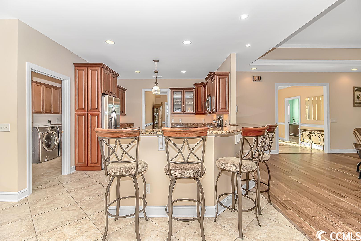
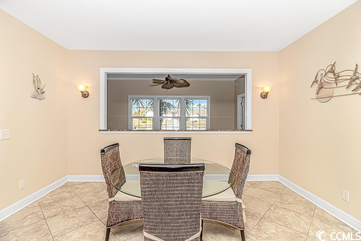
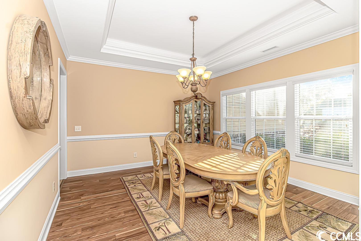
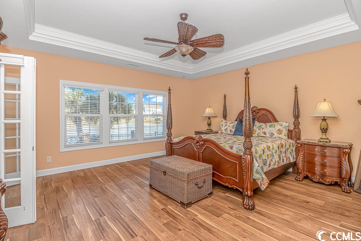
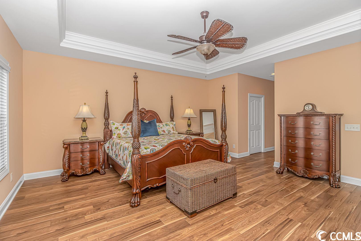
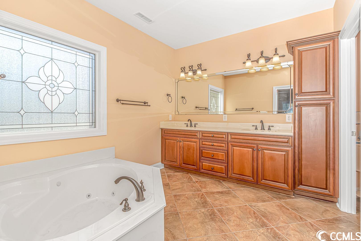
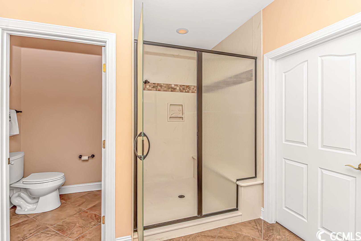
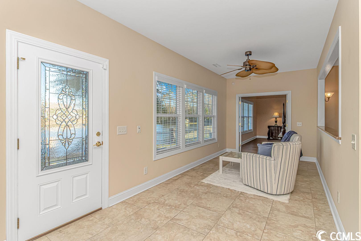
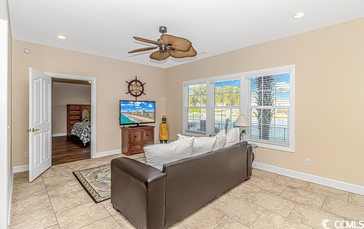
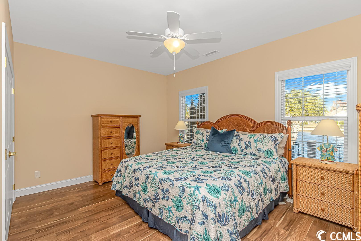
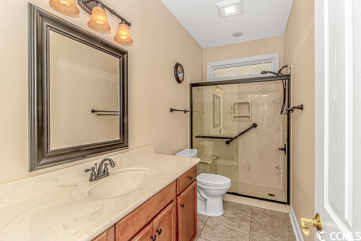
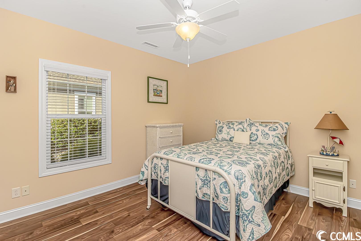
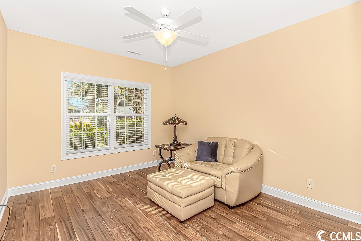
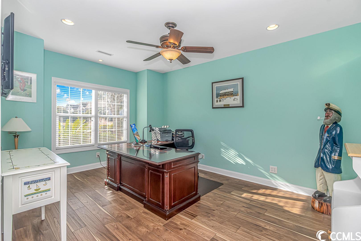
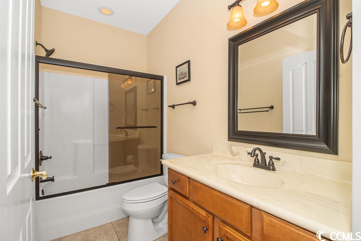
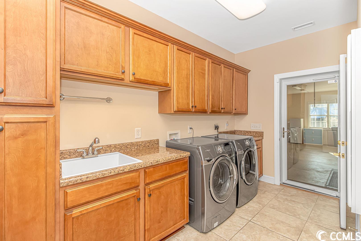
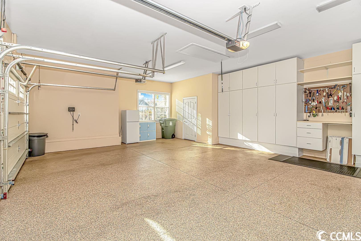
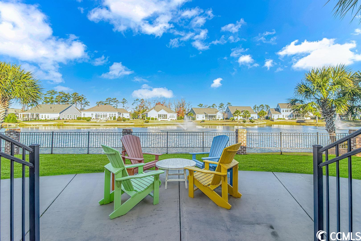
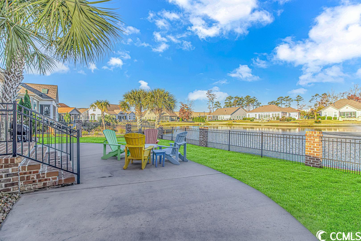
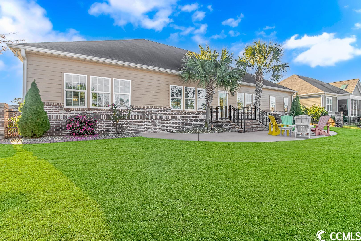
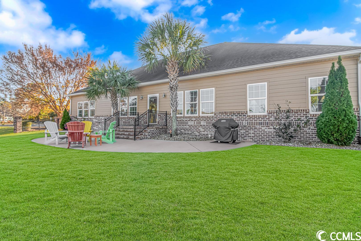
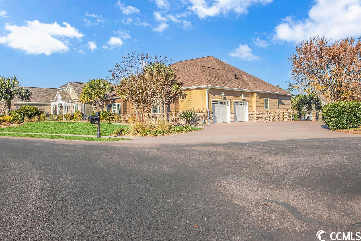
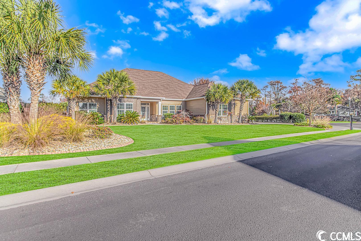
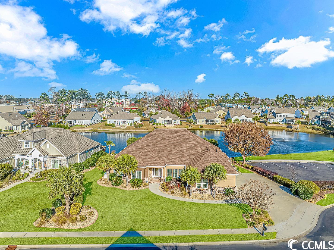
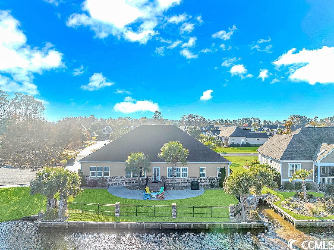
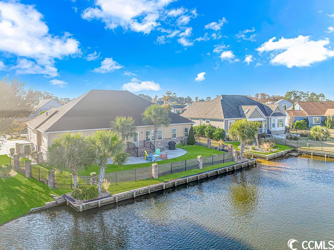
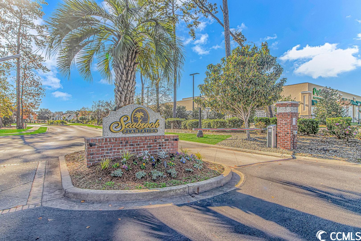
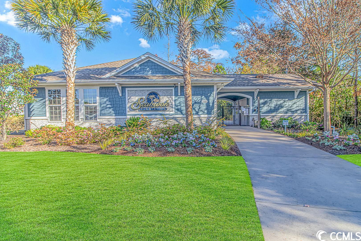
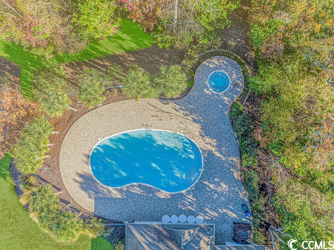
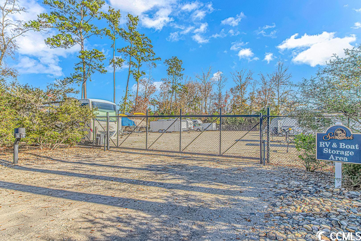
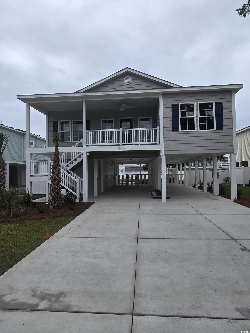
 MLS# 2420988
MLS# 2420988 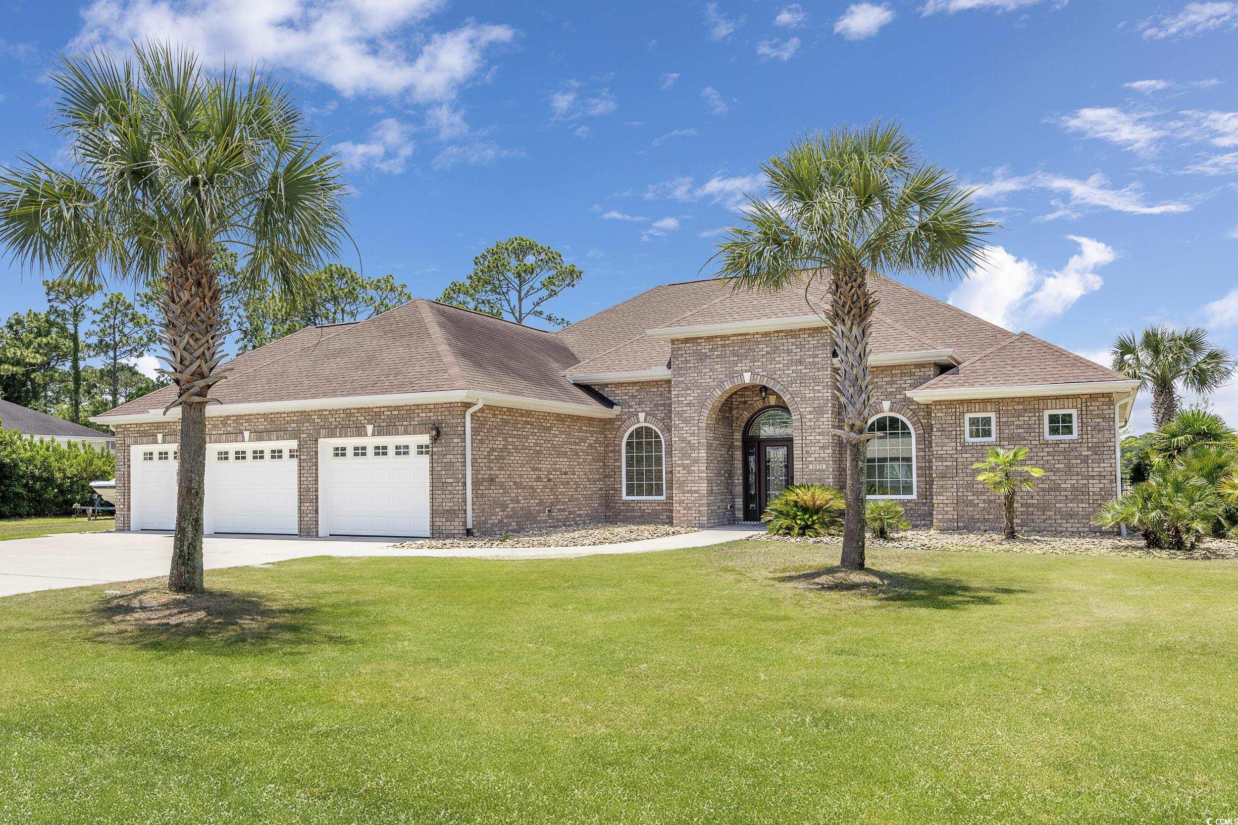
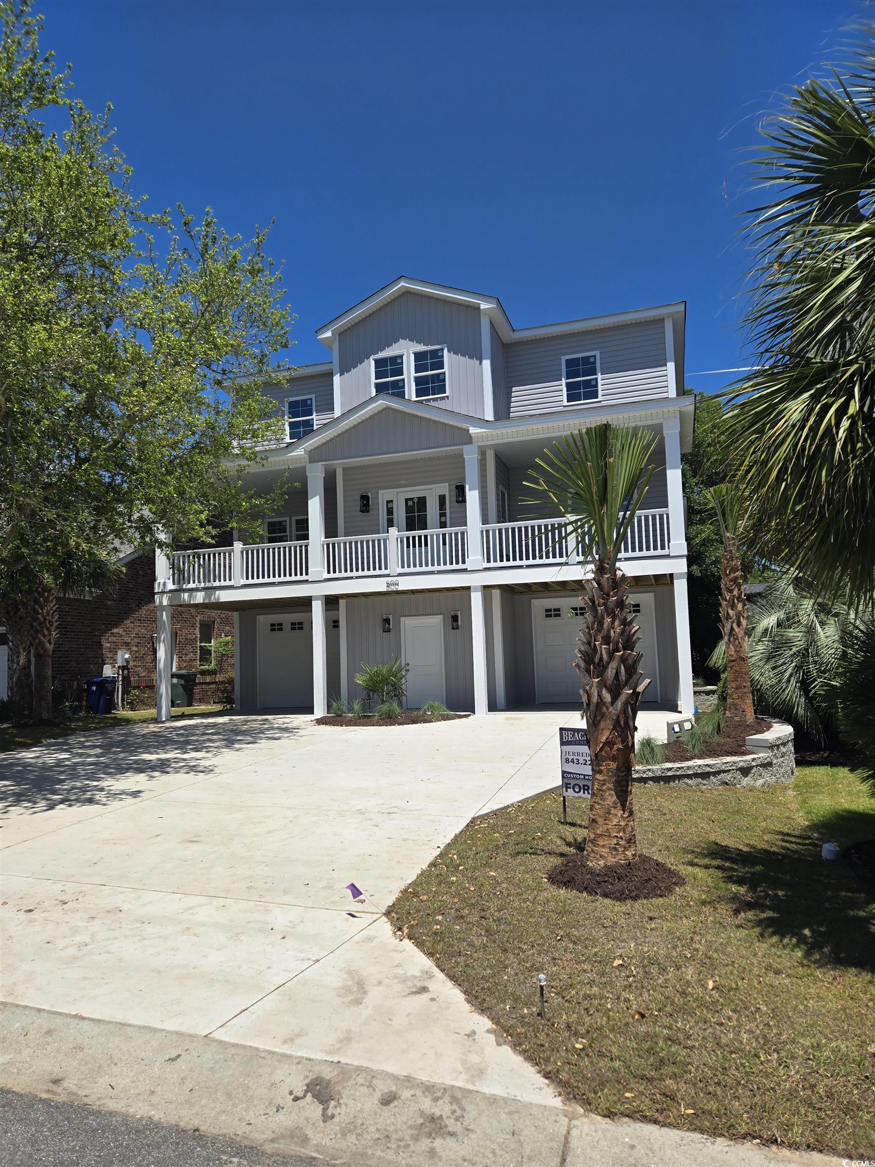
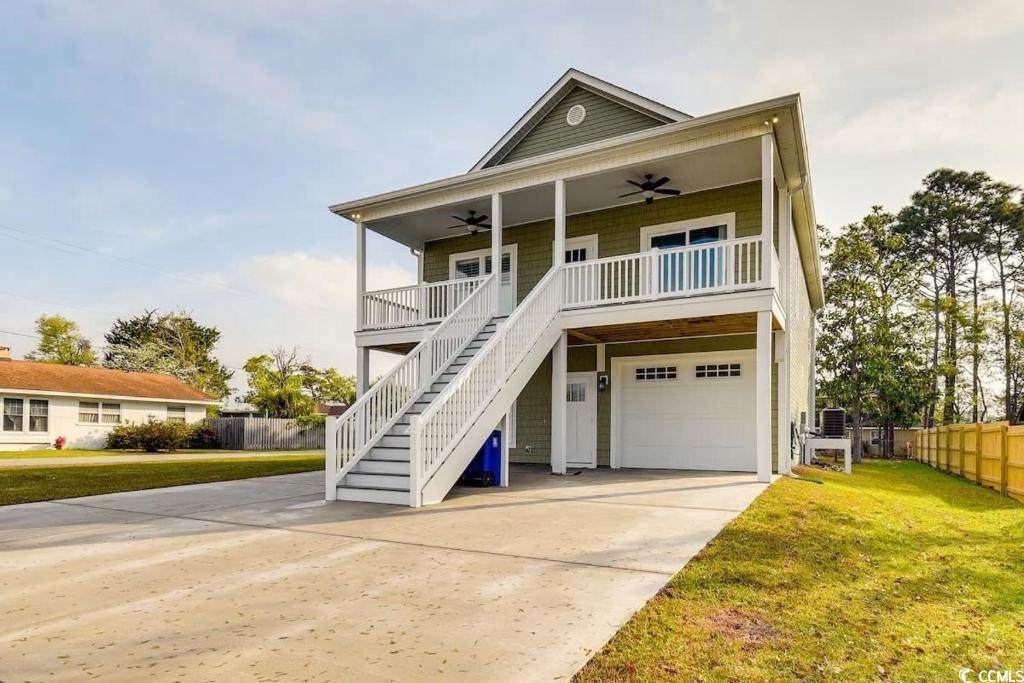
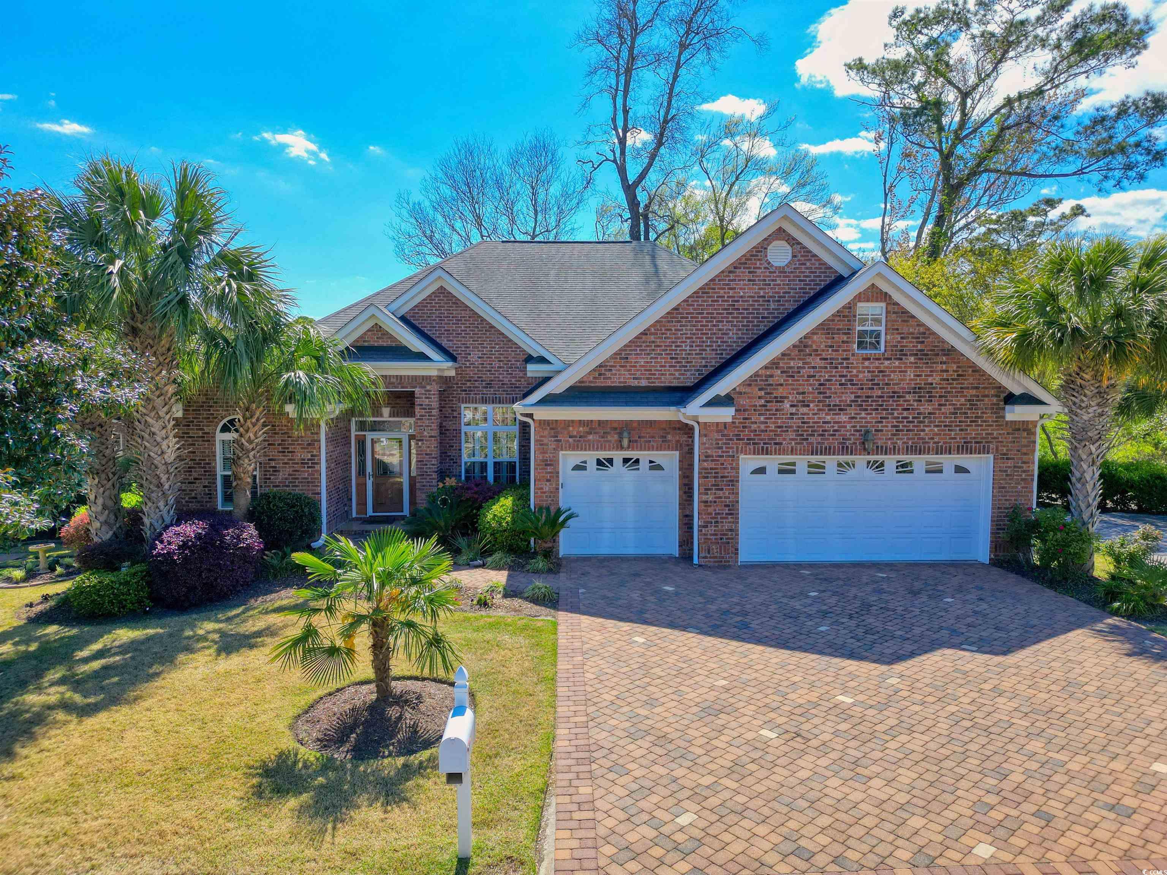
 Provided courtesy of © Copyright 2024 Coastal Carolinas Multiple Listing Service, Inc.®. Information Deemed Reliable but Not Guaranteed. © Copyright 2024 Coastal Carolinas Multiple Listing Service, Inc.® MLS. All rights reserved. Information is provided exclusively for consumers’ personal, non-commercial use,
that it may not be used for any purpose other than to identify prospective properties consumers may be interested in purchasing.
Images related to data from the MLS is the sole property of the MLS and not the responsibility of the owner of this website.
Provided courtesy of © Copyright 2024 Coastal Carolinas Multiple Listing Service, Inc.®. Information Deemed Reliable but Not Guaranteed. © Copyright 2024 Coastal Carolinas Multiple Listing Service, Inc.® MLS. All rights reserved. Information is provided exclusively for consumers’ personal, non-commercial use,
that it may not be used for any purpose other than to identify prospective properties consumers may be interested in purchasing.
Images related to data from the MLS is the sole property of the MLS and not the responsibility of the owner of this website.