Call Luke Anderson
North Myrtle Beach, SC 29582
- 4Beds
- 3Full Baths
- N/AHalf Baths
- 2,150SqFt
- 2022Year Built
- 0.17Acres
- MLS# 2323207
- Residential
- Detached
- Sold
- Approx Time on Market1 month, 24 days
- AreaNorth Myrtle Beach Area--Ocean Drive
- CountyHorry
- Subdivision Robber's Roost At North Myrtle Beach
Overview
This charming one-and-a-half story residence offers a comfortable living space, with three bedrooms and two bathrooms on the main floor along with an office, and an additional bedroom/bonus room with a full bath on the second floor. The spacious two-car garage also has room for a golf cart. Inside, an open floor plan includes a generously sized living room, a breakfast/dining area, and a well-equipped kitchen featuring a free-standing gas convection range, a sensor microwave above the range, an energy-efficient dishwasher, and elegant granite countertops. A pantry and a convenient laundry room complete the main floor, while a rear patio offers a pleasant outdoor space. The primary suite is a highlight, featuring a tray ceiling, two walk-in closets, and a well-appointed bathroom with a walk-in shower, water closet, and double vanities. Energy-saving elements are integrated throughout the home, such as Low E windows, a 14 Seer HVAC system, digital WiFi programmable thermostats, a tankless gas hot water heater, and a 200 Amp electrical service with keyless entry. The residence boasts 9-foot flat ceilings, wide-plank restoration flooring, and luxurious carpet in the bedrooms. Situated in the natural gas community of Robber's Roost at North Myrtle Beach, the property is located east of Hwy 17 and features a community pool. It is conveniently positioned within walking, biking, or golf cart distance to Tilghman Beach and the stunning Atlantic Ocean, as well as being in close proximity to the Coastal North Town Center, offering a variety of shopping, dining, and grocery options.
Sale Info
Listing Date: 11-14-2023
Sold Date: 01-08-2024
Aprox Days on Market:
1 month(s), 24 day(s)
Listing Sold:
10 month(s), 1 day(s) ago
Asking Price: $599,500
Selling Price: $585,000
Price Difference:
Reduced By $14,500
Agriculture / Farm
Grazing Permits Blm: ,No,
Horse: No
Grazing Permits Forest Service: ,No,
Grazing Permits Private: ,No,
Irrigation Water Rights: ,No,
Farm Credit Service Incl: ,No,
Crops Included: ,No,
Association Fees / Info
Hoa Frequency: Monthly
Hoa Fees: 110
Hoa: 1
Hoa Includes: CommonAreas
Community Features: GolfCartsOK, LongTermRentalAllowed
Assoc Amenities: OwnerAllowedGolfCart, OwnerAllowedMotorcycle, PetRestrictions
Bathroom Info
Total Baths: 3.00
Fullbaths: 3
Bedroom Info
Beds: 4
Building Info
New Construction: Yes
Levels: OneandOneHalf
Year Built: 2022
Mobile Home Remains: ,No,
Zoning: res
Style: Traditional
Development Status: NewConstruction
Construction Materials: HardiPlankType
Builder Model: E4 2G
Buyer Compensation
Exterior Features
Spa: No
Patio and Porch Features: FrontPorch, Patio, Porch, Screened
Foundation: Slab
Exterior Features: SprinklerIrrigation, Patio
Financial
Lease Renewal Option: ,No,
Garage / Parking
Parking Capacity: 4
Garage: Yes
Carport: No
Parking Type: Attached, Garage, ThreeCarGarage, GarageDoorOpener
Open Parking: No
Attached Garage: Yes
Garage Spaces: 3
Green / Env Info
Green Energy Efficient: Doors, Windows
Interior Features
Floor Cover: Carpet, Laminate, Tile
Door Features: InsulatedDoors
Fireplace: No
Laundry Features: WasherHookup
Furnished: Unfurnished
Interior Features: BreakfastBar, BedroomonMainLevel, EntranceFoyer, KitchenIsland, StainlessSteelAppliances, SolidSurfaceCounters
Appliances: Dishwasher, Disposal, Microwave, Range
Lot Info
Lease Considered: ,No,
Lease Assignable: ,No,
Acres: 0.17
Land Lease: No
Lot Description: CityLot, Rectangular
Misc
Pool Private: No
Pets Allowed: OwnerOnly, Yes
Offer Compensation
Other School Info
Property Info
County: Horry
View: No
Senior Community: No
Stipulation of Sale: None
Property Sub Type Additional: Detached
Property Attached: No
Security Features: SmokeDetectors
Disclosures: CovenantsRestrictionsDisclosure
Rent Control: No
Construction: NeverOccupied
Room Info
Basement: ,No,
Sold Info
Sold Date: 2024-01-08T00:00:00
Sqft Info
Building Sqft: 3030
Living Area Source: Builder
Sqft: 2150
Tax Info
Unit Info
Utilities / Hvac
Heating: Central, Electric, Gas
Cooling: CentralAir
Electric On Property: No
Cooling: Yes
Utilities Available: CableAvailable, ElectricityAvailable, NaturalGasAvailable, PhoneAvailable, SewerAvailable, UndergroundUtilities, WaterAvailable
Heating: Yes
Water Source: Public
Waterfront / Water
Waterfront: No
Directions
From Hwy 17 N, turn right at Banfield Pet Hospital. Turn left toward Graybill Ln. Turn right onto Graybill Ln. Continue to #1042 on your left.Courtesy of Redfin Corporation
Call Luke Anderson


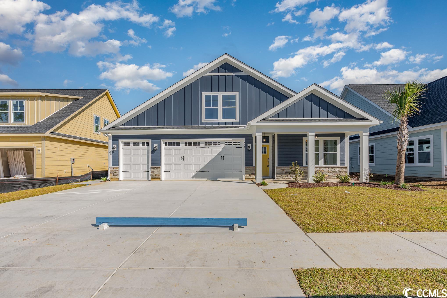
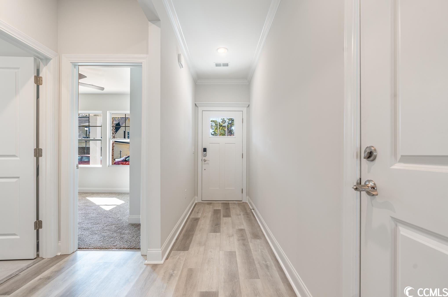
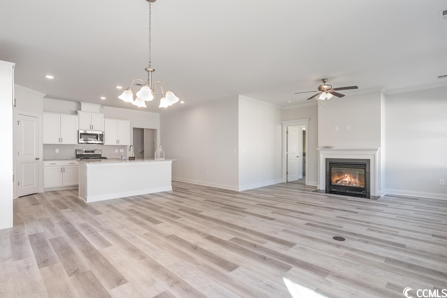
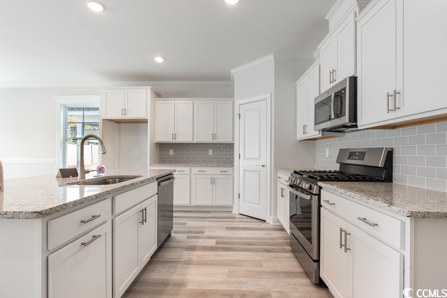
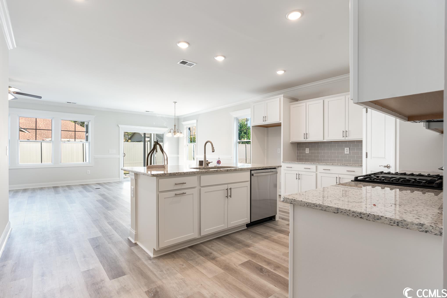
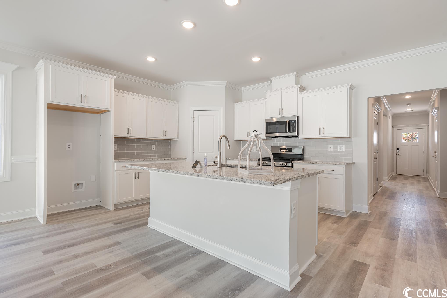
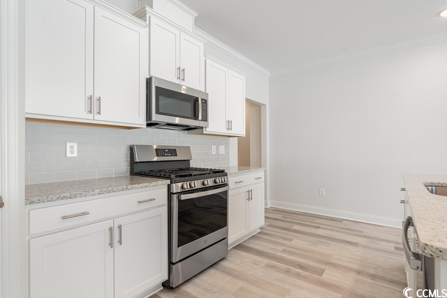
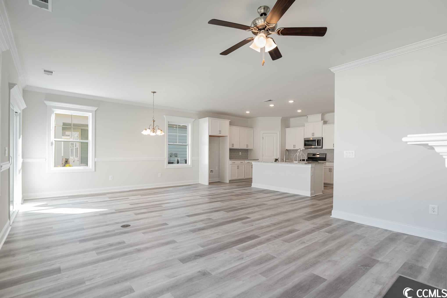
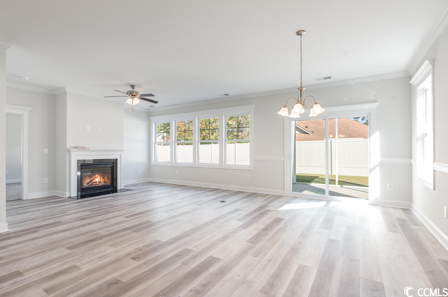
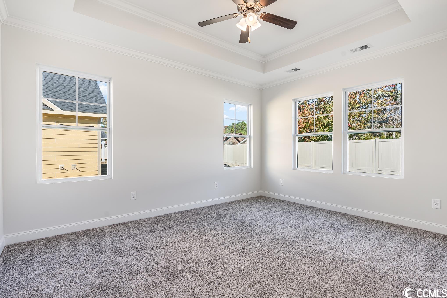
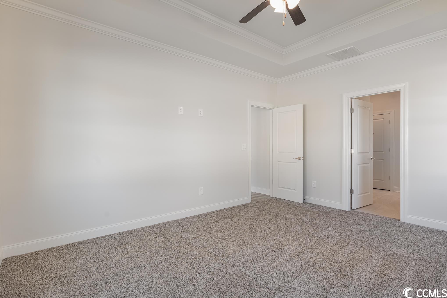
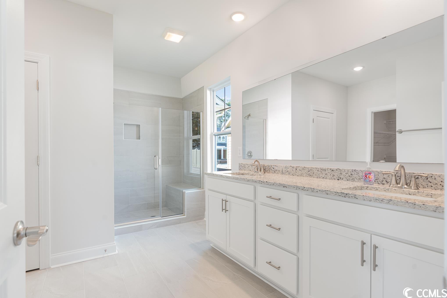
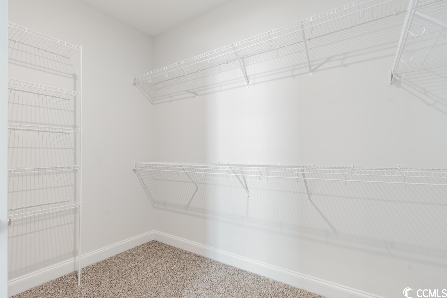
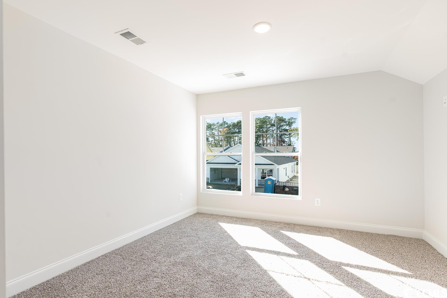
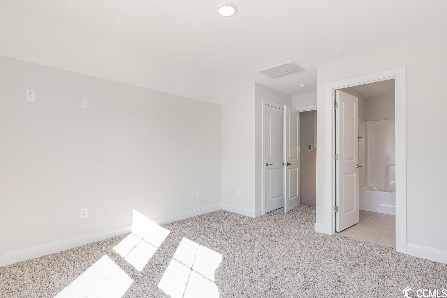
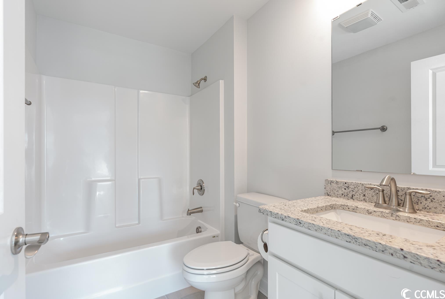
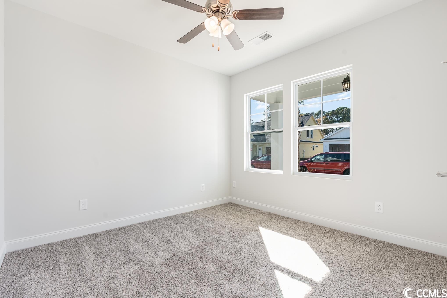
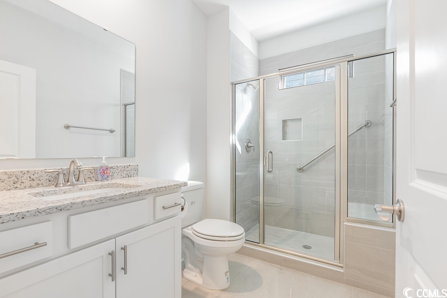
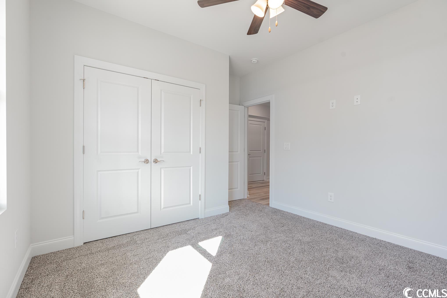
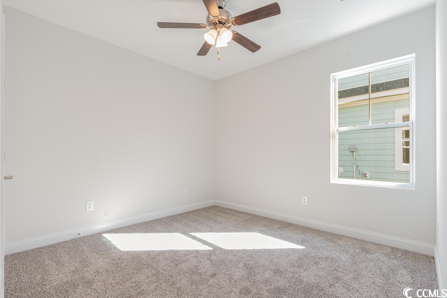
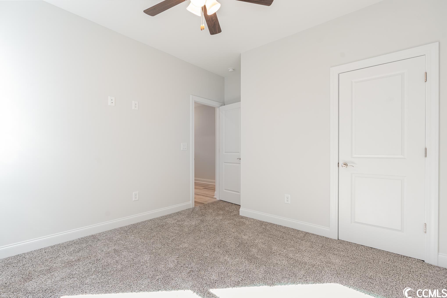
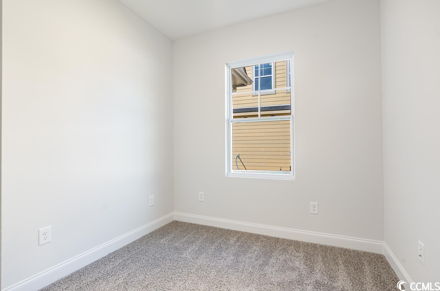
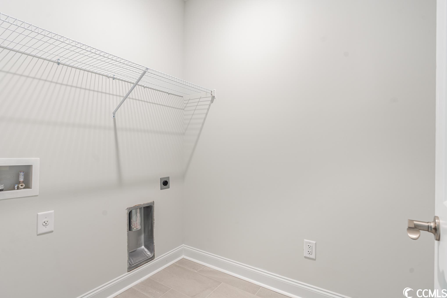
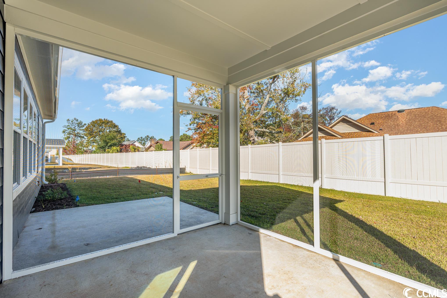
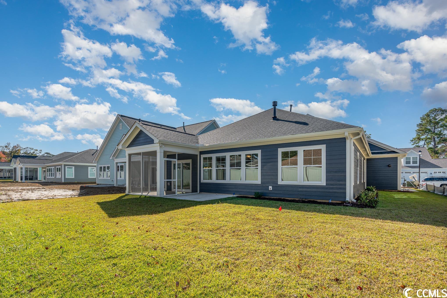
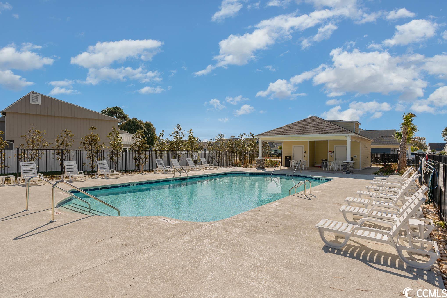
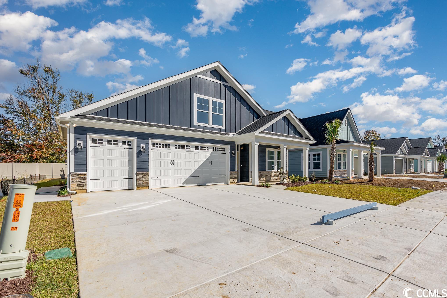
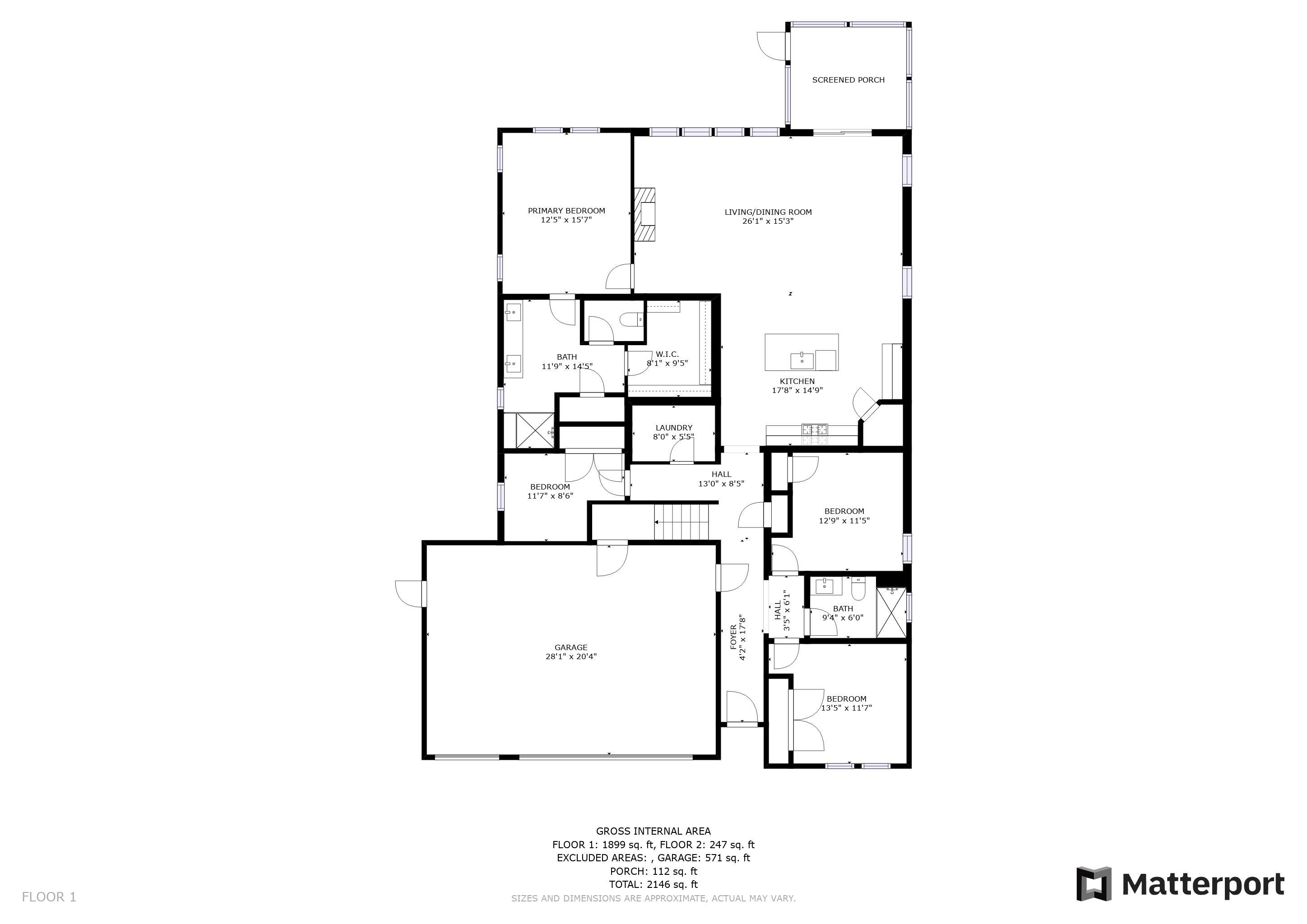
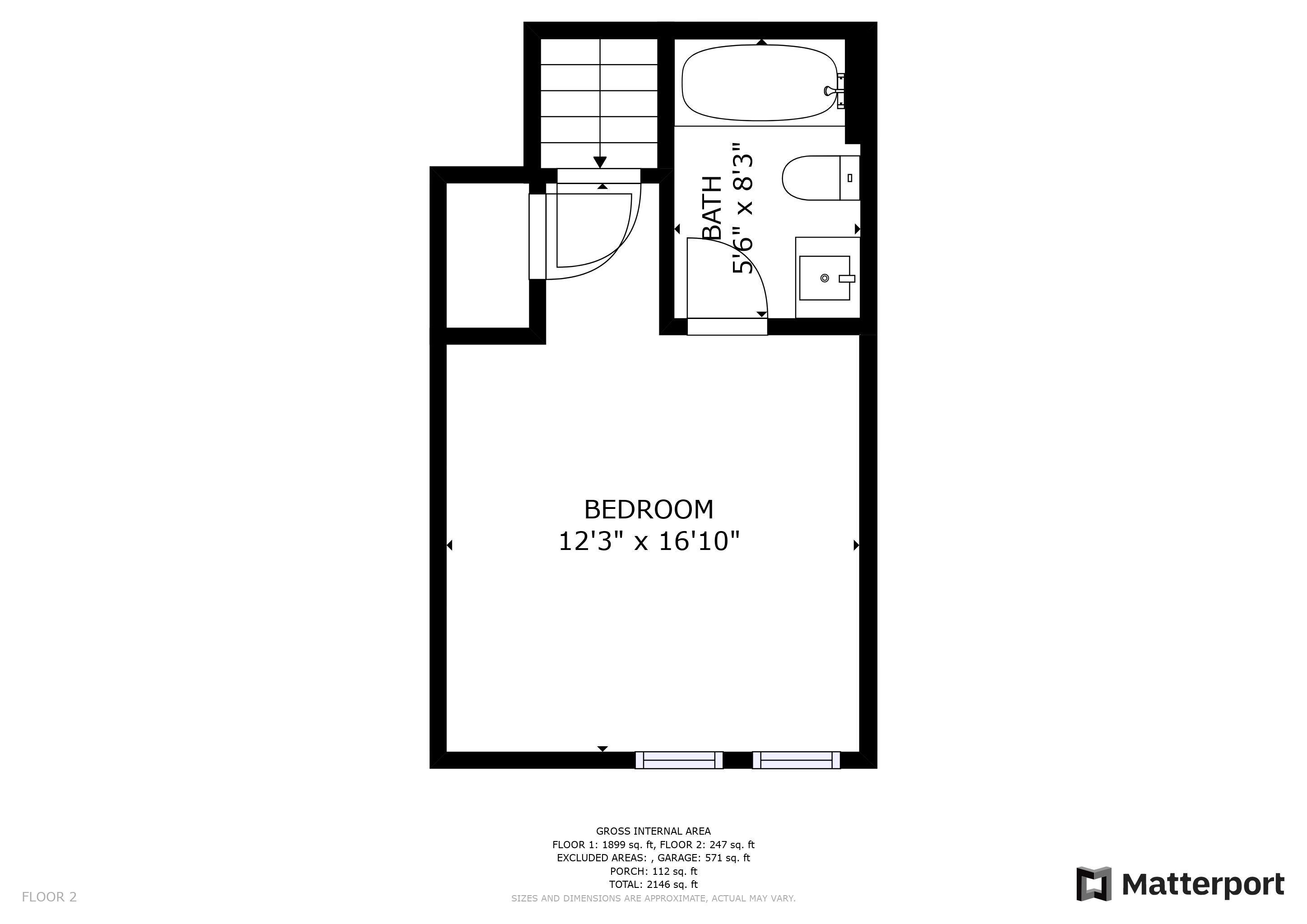
 MLS# 911243
MLS# 911243 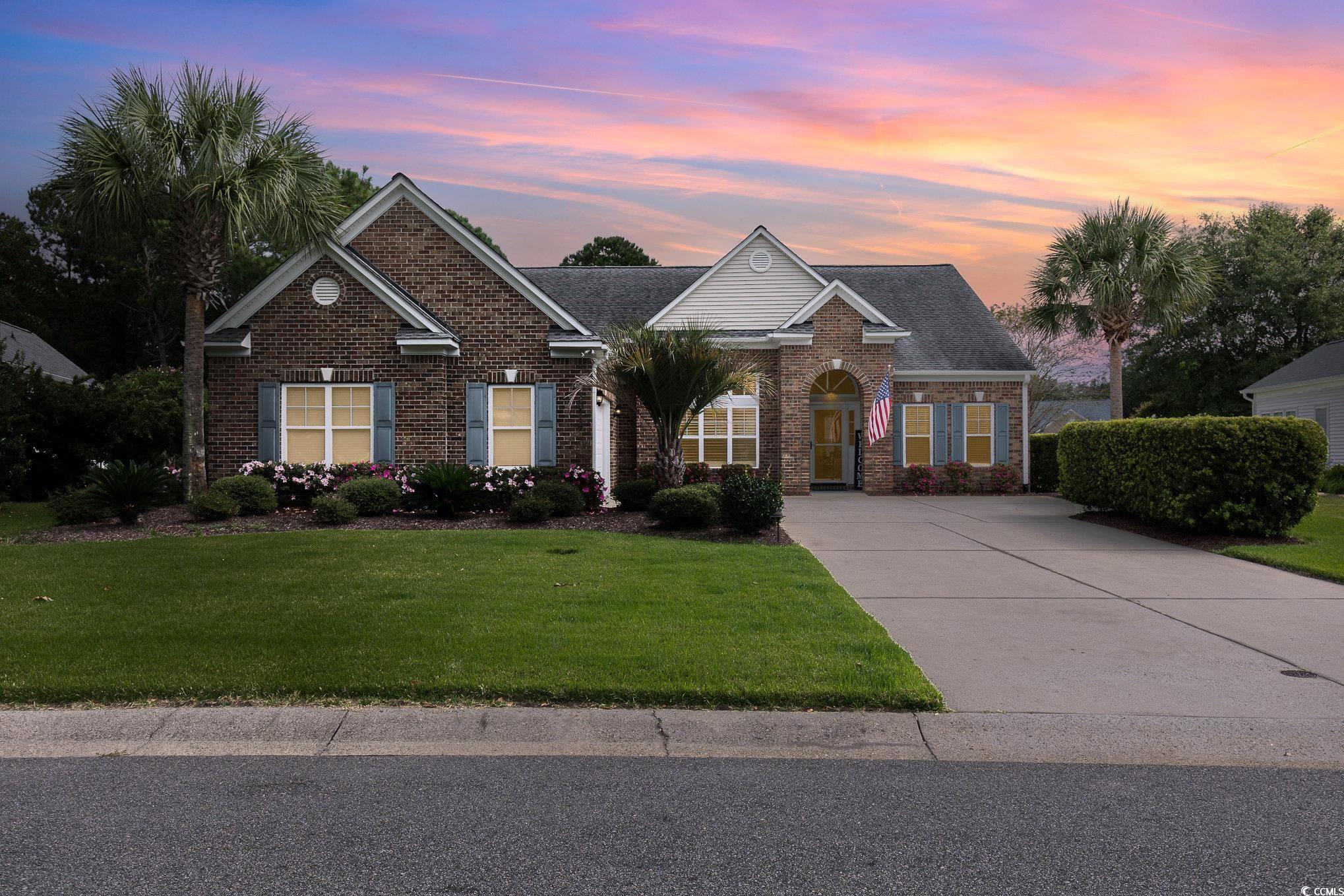
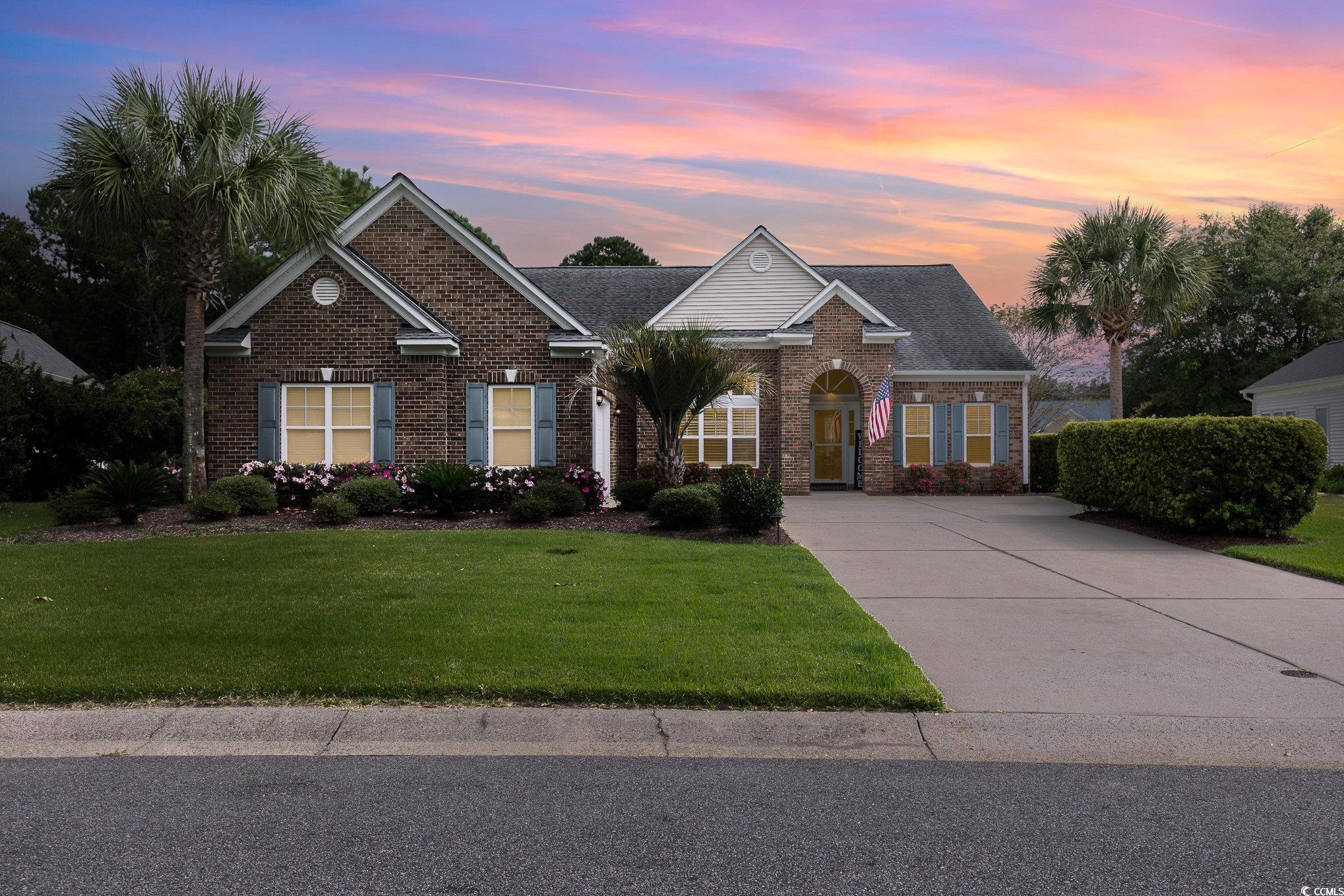
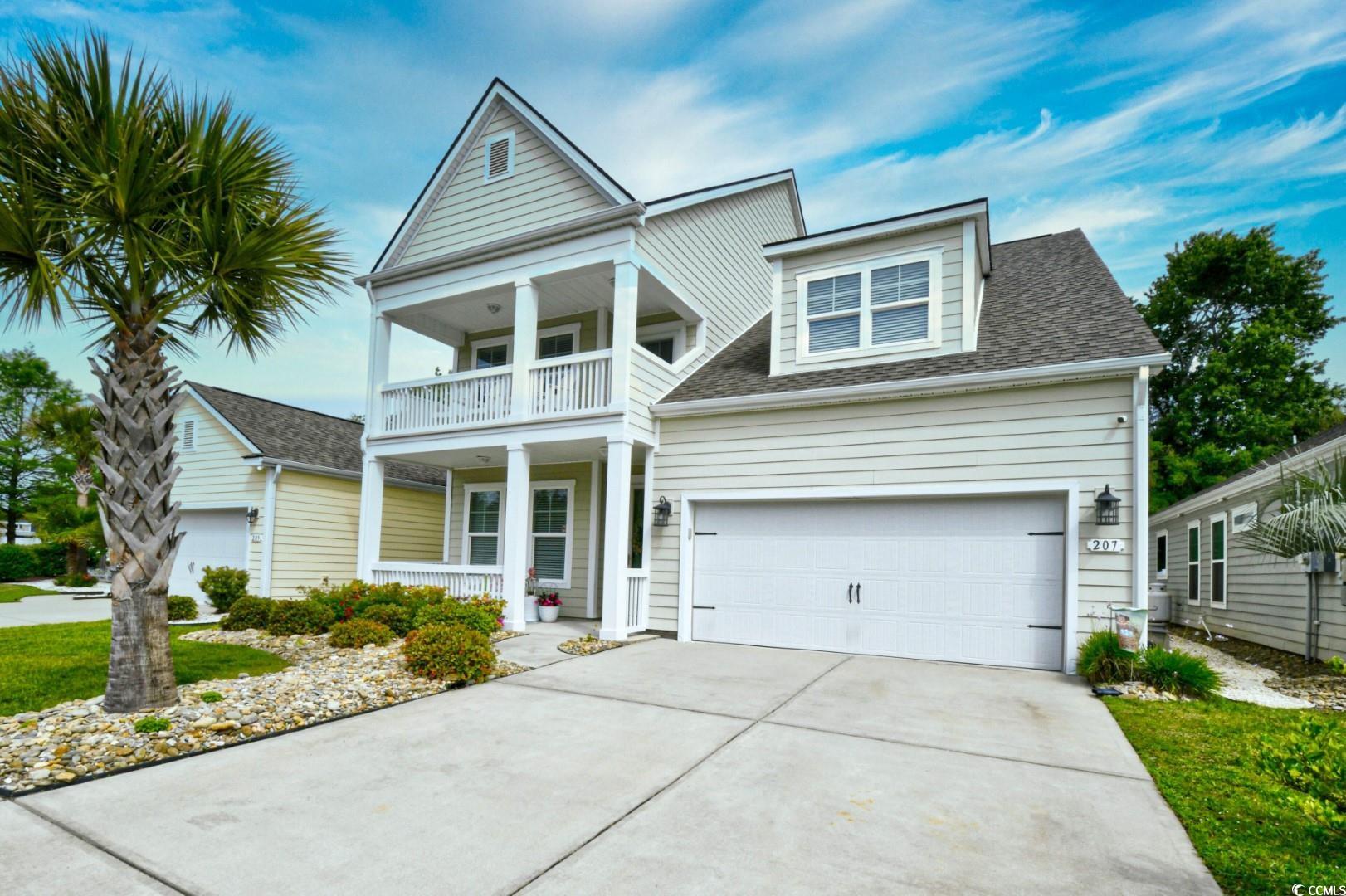
 Provided courtesy of © Copyright 2024 Coastal Carolinas Multiple Listing Service, Inc.®. Information Deemed Reliable but Not Guaranteed. © Copyright 2024 Coastal Carolinas Multiple Listing Service, Inc.® MLS. All rights reserved. Information is provided exclusively for consumers’ personal, non-commercial use,
that it may not be used for any purpose other than to identify prospective properties consumers may be interested in purchasing.
Images related to data from the MLS is the sole property of the MLS and not the responsibility of the owner of this website.
Provided courtesy of © Copyright 2024 Coastal Carolinas Multiple Listing Service, Inc.®. Information Deemed Reliable but Not Guaranteed. © Copyright 2024 Coastal Carolinas Multiple Listing Service, Inc.® MLS. All rights reserved. Information is provided exclusively for consumers’ personal, non-commercial use,
that it may not be used for any purpose other than to identify prospective properties consumers may be interested in purchasing.
Images related to data from the MLS is the sole property of the MLS and not the responsibility of the owner of this website.