Call Luke Anderson
Myrtle Beach, SC 29577
- 5Beds
- 3Full Baths
- 1Half Baths
- 2,668SqFt
- 2009Year Built
- 0.17Acres
- MLS# 2322294
- Residential
- Detached
- Sold
- Approx Time on Market7 months, 29 days
- AreaMyrtle Beach Area--Southern Limit To 10th Ave N
- CountyHorry
- Subdivision Emmens Preserve - Market Common
Overview
Luxury Living in Market Common - Enjoy the beautiful beaches of Myrtle Beach, just a short drive away. Discover the epitome of coastal living at 1208 Yorkshire Parkway. This pristine 5BR 3.5 BA home nestled in the sought-after Market Common area of Myrtle Beach. This former Model Home combines elegance, convenience, and privacy like no other. Everything you desire is already here, from granite countertops to hardwood flooring, granite countertops with backsplash, granite fireplace with natural gas logs, recessed lighting, upgraded hardware and fixtures throughout, 42"" & 36"" staggered raised panel cabinets, stainless steel appliances, crown molding in the dining room, kitchen, family room, and master bedroom and 2"" plantation blinds throughout the home. Step outside to the screened porch, ideal for enjoying your morning coffee or evening cocktails while overlooking the private fenced-in backyard. Emmens Preserve has a resort style pool, workout facility, clubhouse and 29 acres of trails, parks and lakes. Amenities include outdoor kitchen, fire pits, putting green, bocce ball court, dog park, tranquil lake views, and fishing gazebos. Enjoy the short trip to the beach by bike, golf cart or walking.This home is conveniently located in Myrtle Beach, offering easy access to shopping, dining, entertainment, and the beautiful beaches that make the area famous. Don't miss the opportunity to make 1208 Yorkshire Parkway your forever home. Schedule a showing today and experience the magic of Myrtle Beach living for yourself.
Sale Info
Listing Date: 11-01-2023
Sold Date: 07-01-2024
Aprox Days on Market:
7 month(s), 29 day(s)
Listing Sold:
4 month(s), 8 day(s) ago
Asking Price: $539,900
Selling Price: $500,000
Price Difference:
Reduced By $19,000
Agriculture / Farm
Grazing Permits Blm: ,No,
Horse: No
Grazing Permits Forest Service: ,No,
Grazing Permits Private: ,No,
Irrigation Water Rights: ,No,
Farm Credit Service Incl: ,No,
Crops Included: ,No,
Association Fees / Info
Hoa Frequency: Monthly
Hoa Fees: 86
Hoa: 1
Hoa Includes: AssociationManagement, CommonAreas, LegalAccounting, Pools, RecreationFacilities
Community Features: Clubhouse, GolfCartsOK, RecreationArea, LongTermRentalAllowed, Pool
Assoc Amenities: Clubhouse, OwnerAllowedGolfCart, TenantAllowedGolfCart
Bathroom Info
Total Baths: 4.00
Halfbaths: 1
Fullbaths: 3
Bedroom Info
Beds: 5
Building Info
New Construction: No
Levels: One, MultiSplit
Year Built: 2009
Mobile Home Remains: ,No,
Zoning: RES
Style: SplitLevel
Builders Name: Lennar
Builder Model: Sullivan
Buyer Compensation
Exterior Features
Spa: No
Patio and Porch Features: RearPorch, FrontPorch, Porch, Screened
Window Features: Skylights
Pool Features: Community, OutdoorPool
Foundation: Slab
Exterior Features: Fence, Porch
Financial
Lease Renewal Option: ,No,
Garage / Parking
Parking Capacity: 4
Garage: Yes
Carport: No
Parking Type: Attached, Garage, TwoCarGarage, GarageDoorOpener
Open Parking: No
Attached Garage: Yes
Garage Spaces: 2
Green / Env Info
Green Energy Efficient: Doors, Windows
Interior Features
Floor Cover: Carpet, Tile, Wood
Door Features: InsulatedDoors
Fireplace: Yes
Laundry Features: WasherHookup
Furnished: Furnished
Interior Features: Furnished, Fireplace, SplitBedrooms, Skylights, WindowTreatments, BedroomonMainLevel, BreakfastArea, StainlessSteelAppliances
Appliances: Dishwasher, Disposal, Microwave, Range, Refrigerator, Dryer, Washer
Lot Info
Lease Considered: ,No,
Lease Assignable: ,No,
Acres: 0.17
Land Lease: No
Lot Description: CityLot, Rectangular
Misc
Pool Private: No
Offer Compensation
Other School Info
Property Info
County: Horry
View: No
Senior Community: No
Stipulation of Sale: None
Property Sub Type Additional: Detached
Property Attached: No
Security Features: SmokeDetectors
Disclosures: CovenantsRestrictionsDisclosure,SellerDisclosure
Rent Control: No
Construction: Resale
Room Info
Basement: ,No,
Sold Info
Sold Date: 2024-07-01T00:00:00
Sqft Info
Building Sqft: 2900
Living Area Source: PublicRecords
Sqft: 2668
Tax Info
Unit Info
Utilities / Hvac
Heating: Electric, ForcedAir, Gas
Electric On Property: No
Cooling: No
Utilities Available: CableAvailable, ElectricityAvailable, NaturalGasAvailable, PhoneAvailable, SewerAvailable, UndergroundUtilities, WaterAvailable
Heating: Yes
Water Source: Public
Waterfront / Water
Waterfront: No
Courtesy of Re/max Southern Shores - Cell: 843-655-2882
Call Luke Anderson


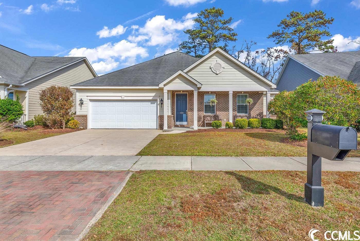
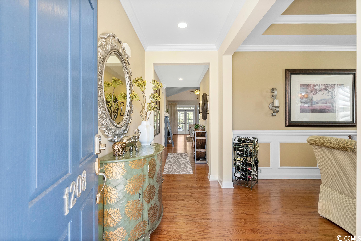
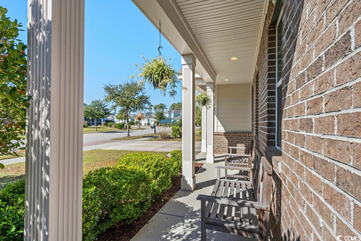
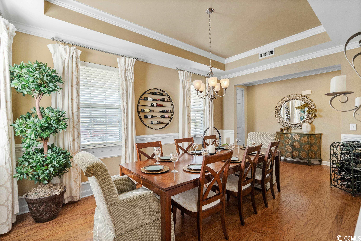
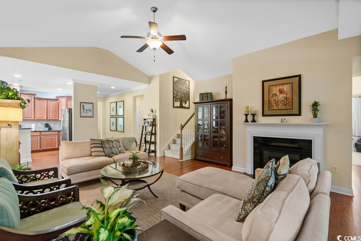
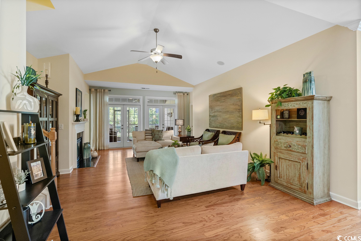
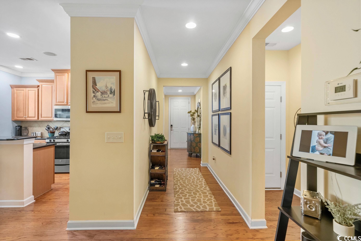
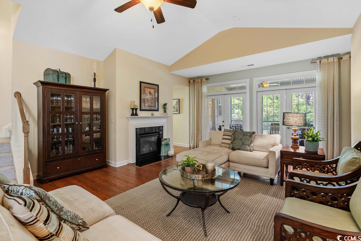
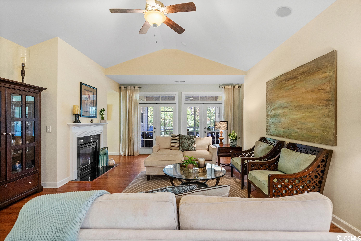
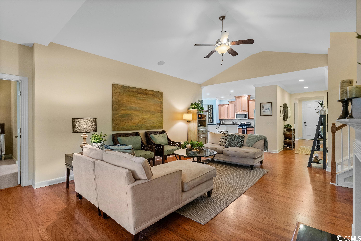
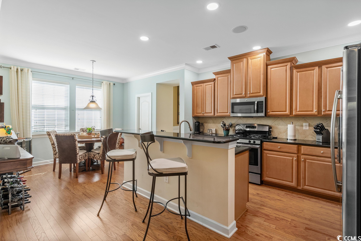
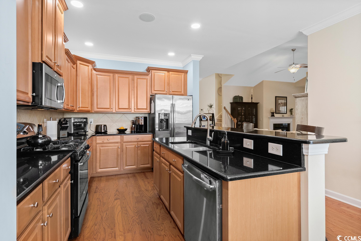
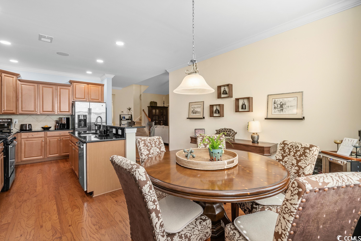
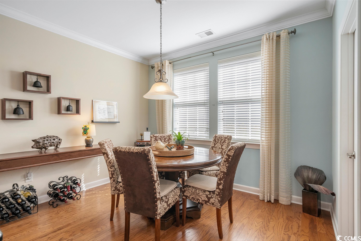
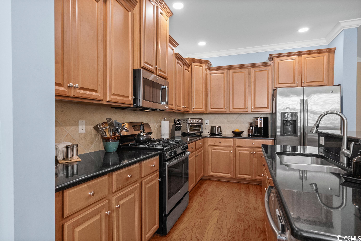
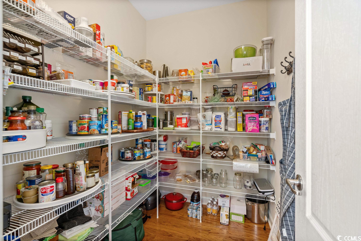
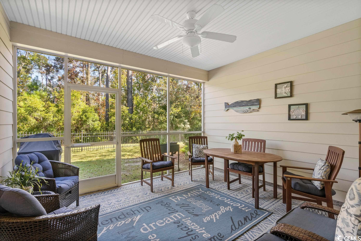
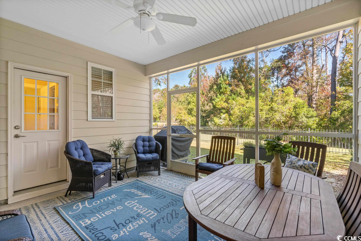
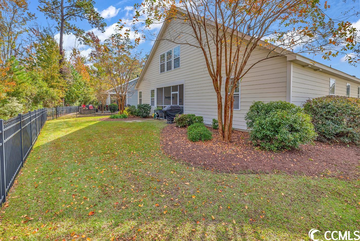
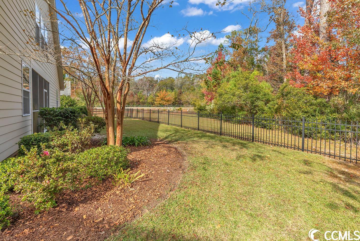
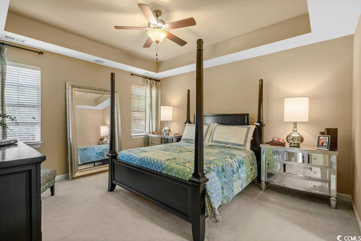
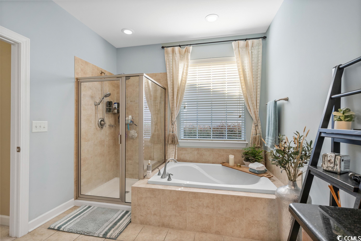
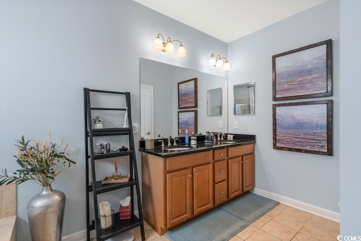
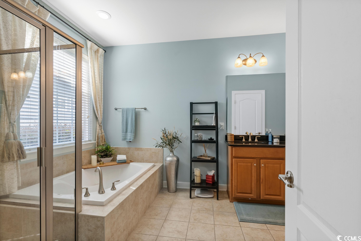
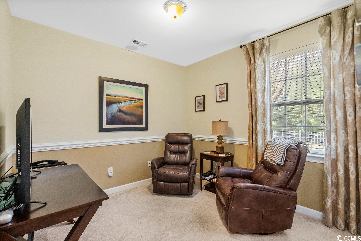
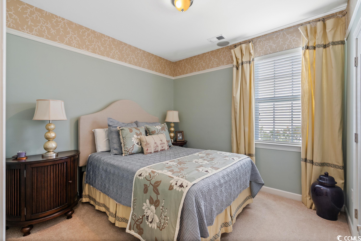
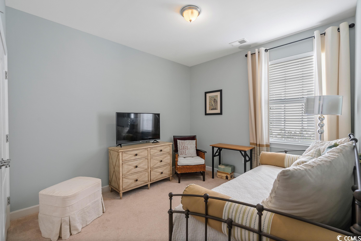
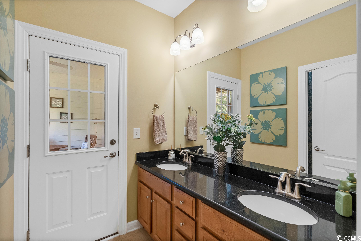
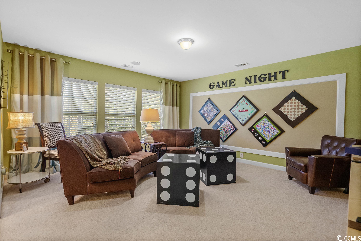
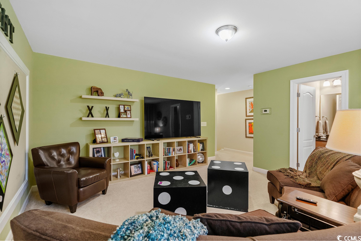
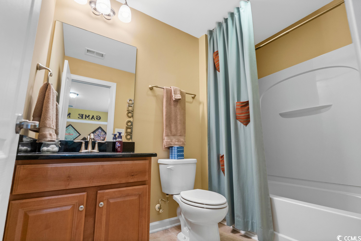
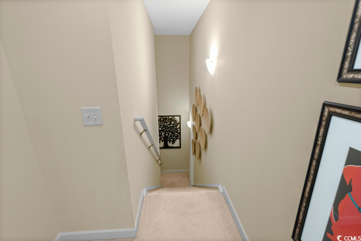
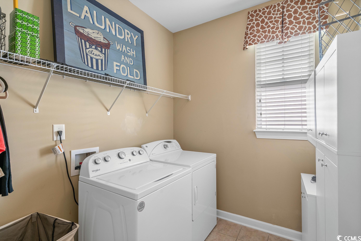
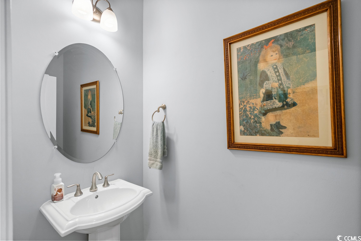
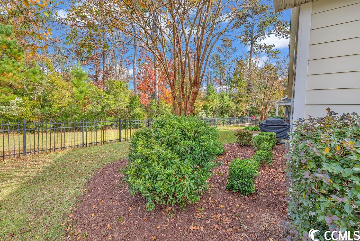
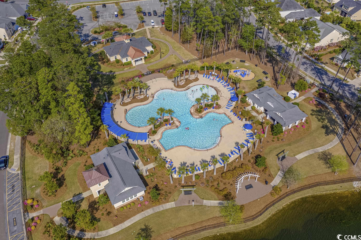
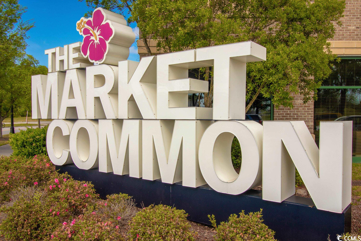
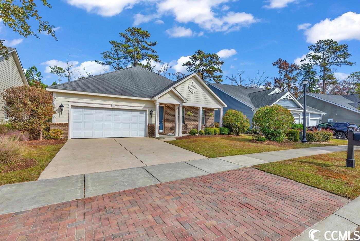
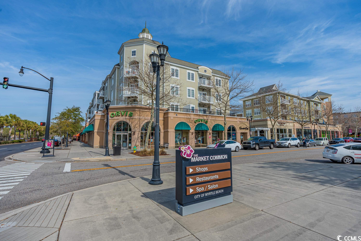
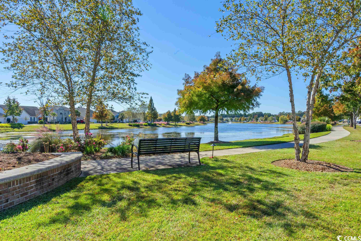
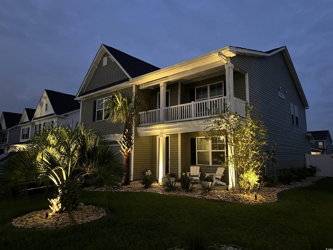
 MLS# 2416807
MLS# 2416807 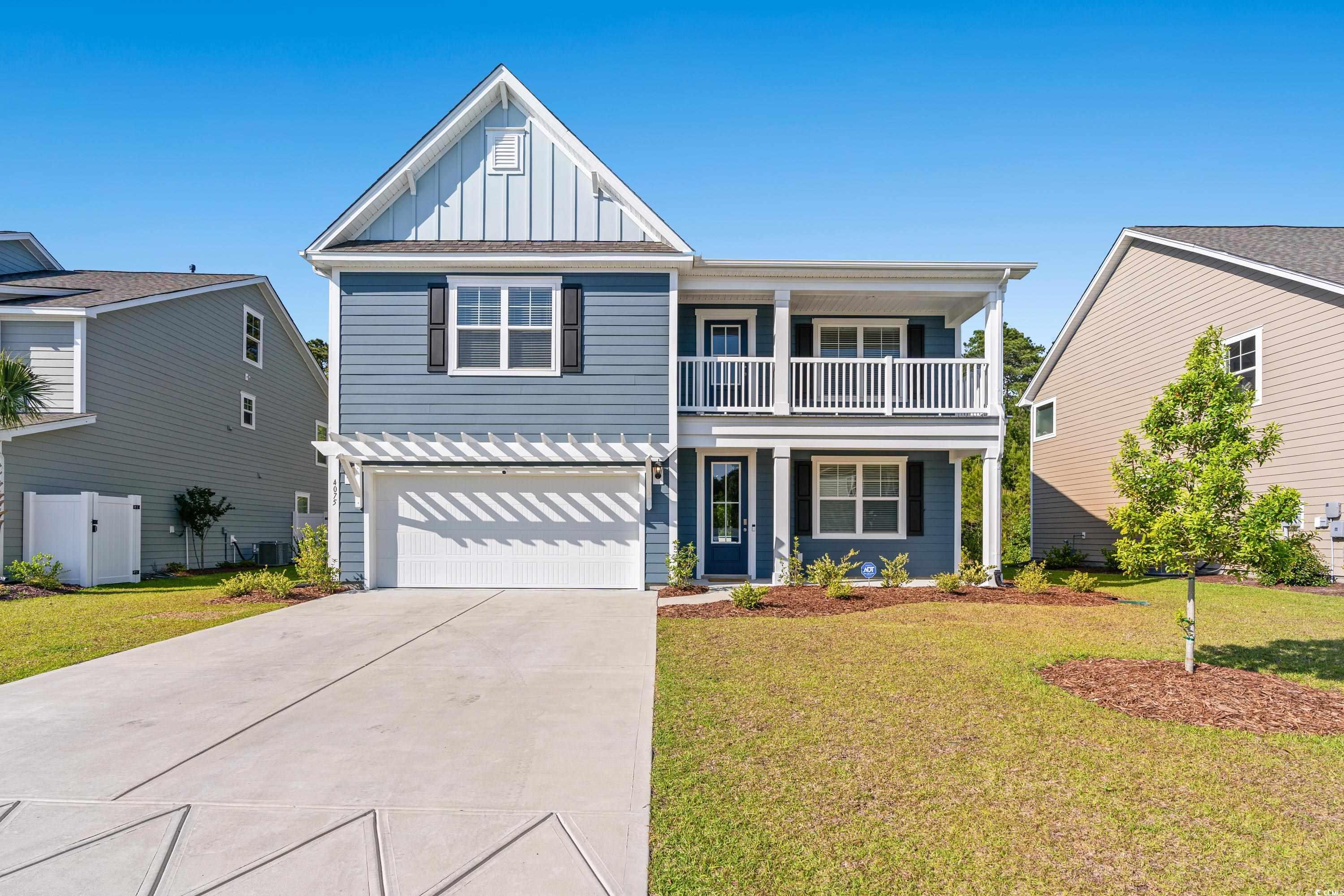

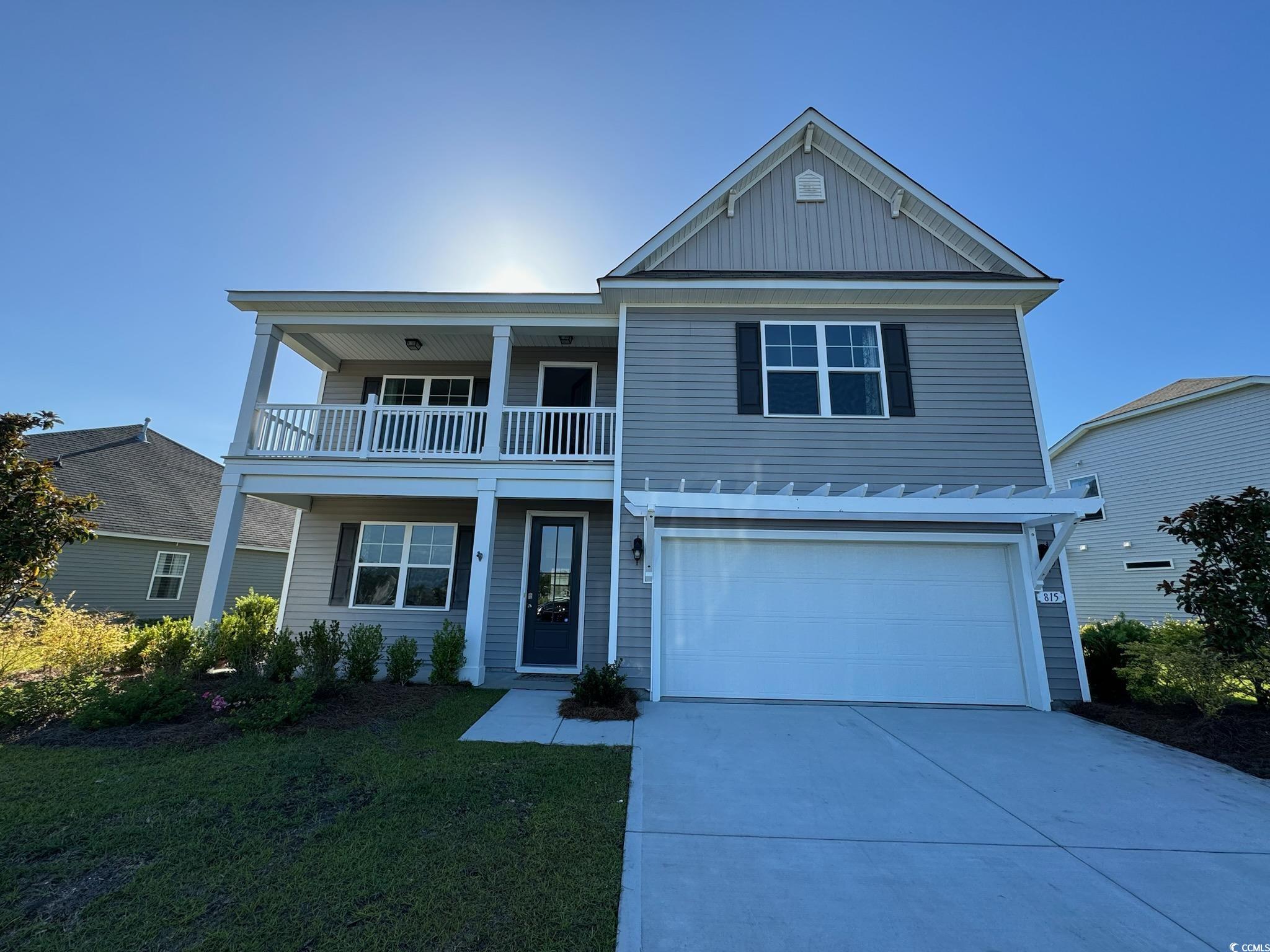
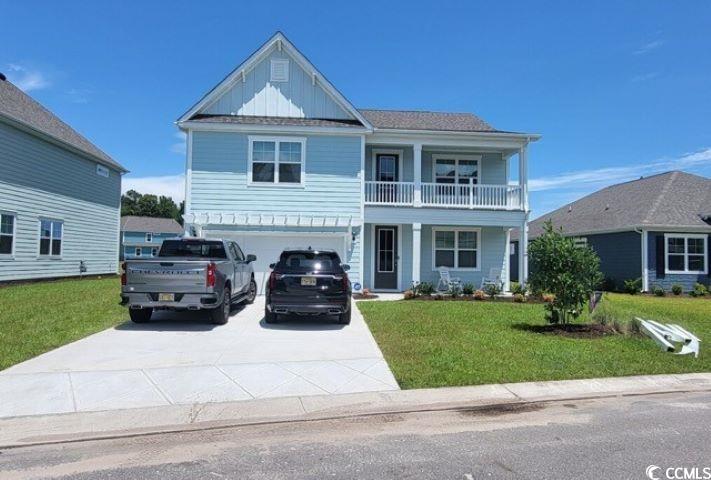
 Provided courtesy of © Copyright 2024 Coastal Carolinas Multiple Listing Service, Inc.®. Information Deemed Reliable but Not Guaranteed. © Copyright 2024 Coastal Carolinas Multiple Listing Service, Inc.® MLS. All rights reserved. Information is provided exclusively for consumers’ personal, non-commercial use,
that it may not be used for any purpose other than to identify prospective properties consumers may be interested in purchasing.
Images related to data from the MLS is the sole property of the MLS and not the responsibility of the owner of this website.
Provided courtesy of © Copyright 2024 Coastal Carolinas Multiple Listing Service, Inc.®. Information Deemed Reliable but Not Guaranteed. © Copyright 2024 Coastal Carolinas Multiple Listing Service, Inc.® MLS. All rights reserved. Information is provided exclusively for consumers’ personal, non-commercial use,
that it may not be used for any purpose other than to identify prospective properties consumers may be interested in purchasing.
Images related to data from the MLS is the sole property of the MLS and not the responsibility of the owner of this website.