Call Luke Anderson
Conway, SC 29527
- 3Beds
- 2Full Baths
- N/AHalf Baths
- 1,692SqFt
- 1966Year Built
- 0.36Acres
- MLS# 2321773
- Residential
- Detached
- Sold
- Approx Time on Market3 months, 26 days
- AreaConway Central--East Edge of Conway / North & South of 501
- CountyHorry
- Subdivision Longwood
Overview
Motivated sellers, Highest & Best by November 1st. This home needs some extra TLC. Priced to sell. Cash & Conventional only, Being sold AS IS. Spacious 3BD/2BA brick home with NO HOA! Fenced-in backyard with an above ground pool surrounded by a large covered deck. A19x24 detached garage with workshop and 8x12 storage shed. New roof and windows in 2015, new 80-gallon water heater in 2021, newHVAC in May 2022, and electrical service upgrade from 100 amps to 200 amps in 2021. Transferable solar panel lease helps to make the electricity a breeze! A large oak tree rests in the front yard for beautiful shading while walking up to the front porch. Kitchen boasts granite countertops and gas stove with upgraded appliances and cabinets. Master bedroom with on suite bathroom includes upgraded vanity. Guest bathroom is accessible in the hall with upgraded sink plus tub/shower combo. Additional bedrooms with hardwood floors.Covered back porch is a nice addition to this home, ideal for relaxing and enjoying the pool, however it could use some TLC. Pinecrest is a quaint neighborhood with no HOA. However, trash and recycling pickup is included since this home is located within city limits. Just minutes to historic downtown Conway where you can enjoy shopping, dining, and strolling along the Waccamaw River. Dont forget nearby Coastal Carolina University, be sure to catch one of their football games! Also 20 minutes to Myrtle Beach where the airport, malls, and more entertainment is. Be sure to check out this great property today. With a little love this home cold be your new private oasis.
Sale Info
Listing Date: 10-26-2023
Sold Date: 02-22-2024
Aprox Days on Market:
3 month(s), 26 day(s)
Listing Sold:
8 month(s), 22 day(s) ago
Asking Price: $190,000
Selling Price: $185,000
Price Difference:
Reduced By $5,000
Agriculture / Farm
Grazing Permits Blm: ,No,
Horse: No
Grazing Permits Forest Service: ,No,
Grazing Permits Private: ,No,
Irrigation Water Rights: ,No,
Farm Credit Service Incl: ,No,
Crops Included: ,No,
Association Fees / Info
Hoa Frequency: Monthly
Hoa: No
Community Features: GolfCartsOK, LongTermRentalAllowed, ShortTermRentalAllowed
Assoc Amenities: OwnerAllowedGolfCart, OwnerAllowedMotorcycle, PetRestrictions, TenantAllowedGolfCart, TenantAllowedMotorcycle
Bathroom Info
Total Baths: 2.00
Fullbaths: 2
Bedroom Info
Beds: 3
Building Info
New Construction: No
Levels: One
Year Built: 1966
Mobile Home Remains: ,No,
Zoning: RES
Style: Ranch
Construction Materials: BrickVeneer, VinylSiding, WoodFrame
Buyer Compensation
Exterior Features
Spa: No
Patio and Porch Features: RearPorch, Deck, FrontPorch
Pool Features: OutdoorPool, Private
Foundation: BrickMortar, Crawlspace
Exterior Features: Deck, Fence, Porch, Storage
Financial
Lease Renewal Option: ,No,
Garage / Parking
Parking Capacity: 6
Garage: Yes
Carport: No
Parking Type: Detached, OneCarGarage, Garage, RVAccessParking
Open Parking: No
Attached Garage: No
Garage Spaces: 1
Green / Env Info
Green Energy Efficient: SolarPanels
Interior Features
Floor Cover: LuxuryVinylPlank, Tile, Wood
Door Features: StormDoors
Fireplace: Yes
Laundry Features: WasherHookup
Furnished: Unfurnished
Interior Features: Fireplace, BreakfastBar, BreakfastArea, StainlessSteelAppliances, SolidSurfaceCounters, Workshop
Appliances: Dishwasher, Freezer, Microwave, Range, Refrigerator, Dryer, Washer
Lot Info
Lease Considered: ,No,
Lease Assignable: ,No,
Acres: 0.36
Lot Size: 109x143x110x141
Land Lease: No
Lot Description: Rectangular
Misc
Pool Private: Yes
Pets Allowed: OwnerOnly, Yes
Offer Compensation
Other School Info
Property Info
County: Horry
View: No
Senior Community: No
Stipulation of Sale: None
Property Sub Type Additional: Detached
Property Attached: No
Security Features: SmokeDetectors
Disclosures: LeadBasedPaintDisclosure,SellerDisclosure
Rent Control: No
Construction: Resale
Room Info
Basement: ,No,
Basement: CrawlSpace
Sold Info
Sold Date: 2024-02-22T00:00:00
Sqft Info
Building Sqft: 2148
Living Area Source: Estimated
Sqft: 1692
Tax Info
Unit Info
Utilities / Hvac
Heating: Central
Cooling: CentralAir
Electric On Property: No
Cooling: Yes
Utilities Available: CableAvailable, ElectricityAvailable, NaturalGasAvailable, PhoneAvailable, SewerAvailable, UndergroundUtilities, WaterAvailable
Heating: Yes
Water Source: Public
Waterfront / Water
Waterfront: No
Schools
Elem: South Conway Elementary School
Middle: Whittemore Park Middle School
High: Conway High School
Directions
Driving on Hwy 501 E towards downtown Conway. Turn left onto 4th Avenue. In 5 miles turn left onto Tiger Drive, then left onto WallLane. Home is on the right.Courtesy of Brg Real Estate
Call Luke Anderson


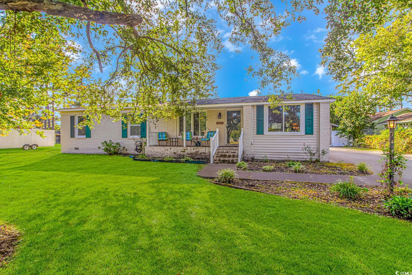
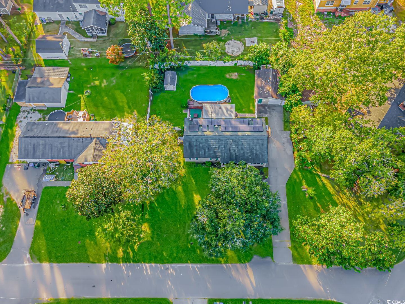
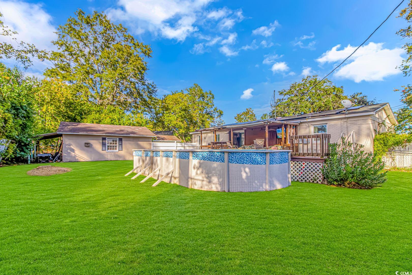
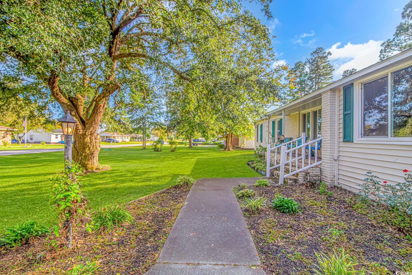
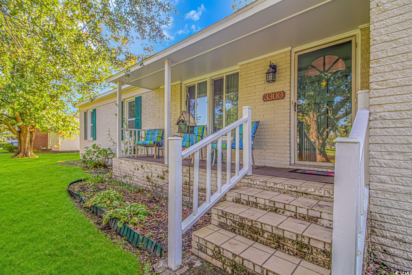
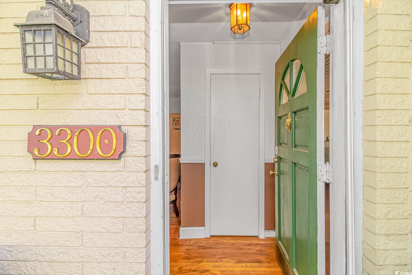
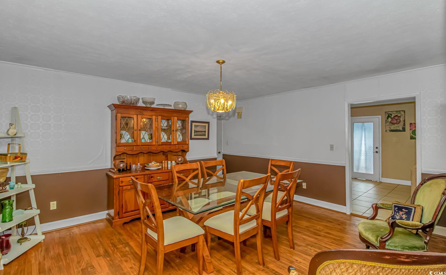


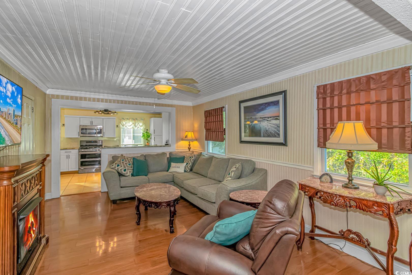

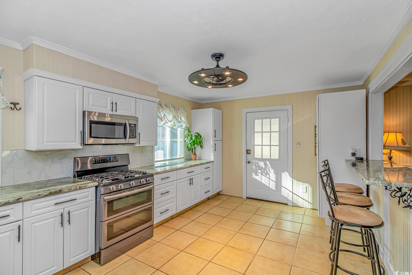

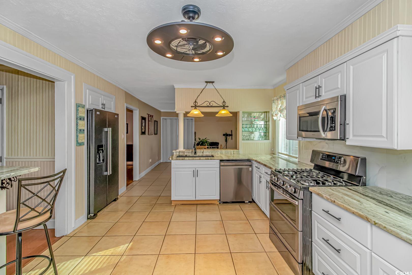

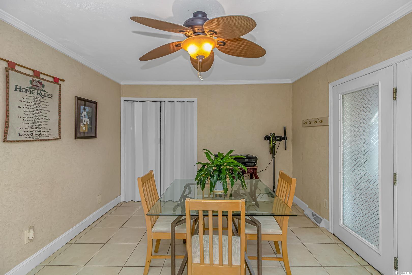
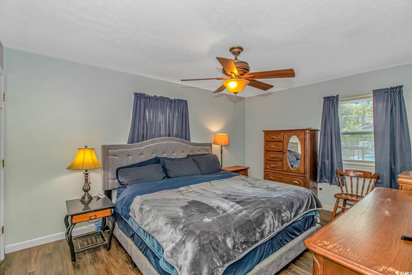
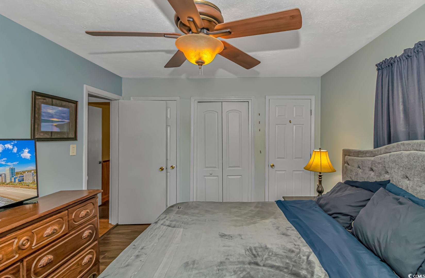
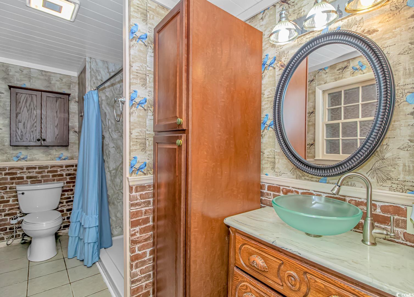
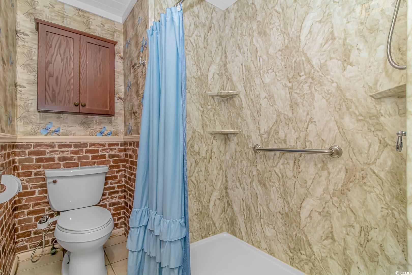
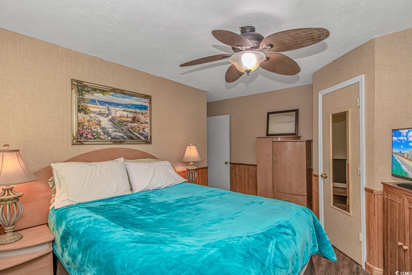
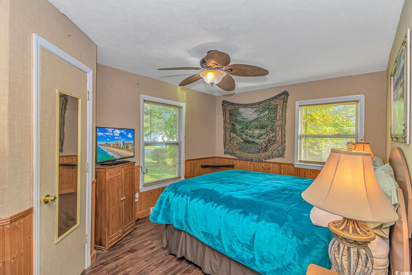
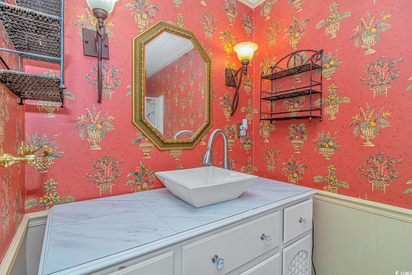
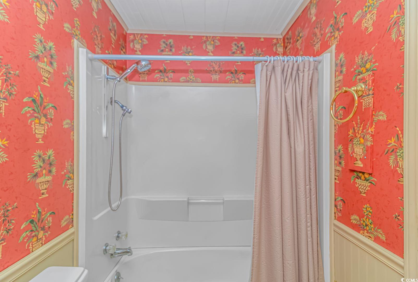

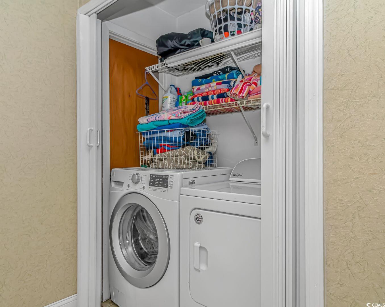

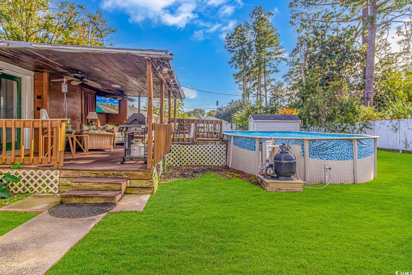
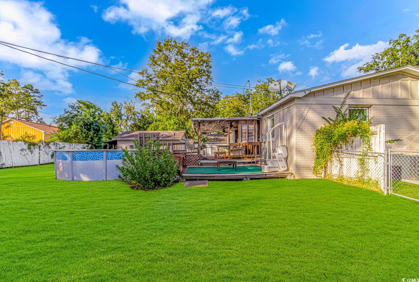
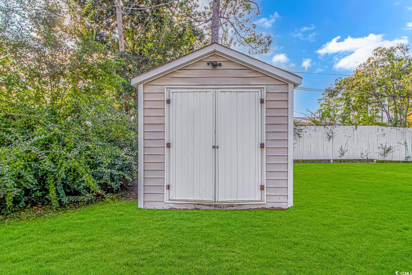

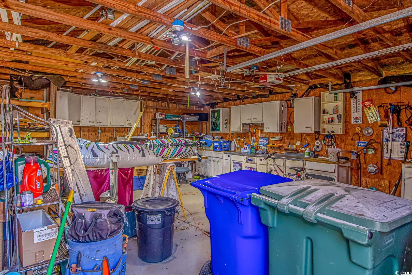
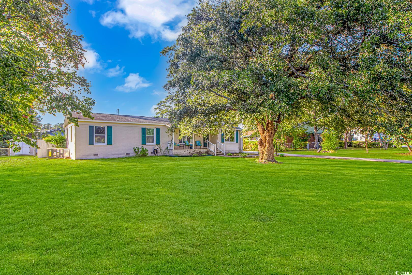
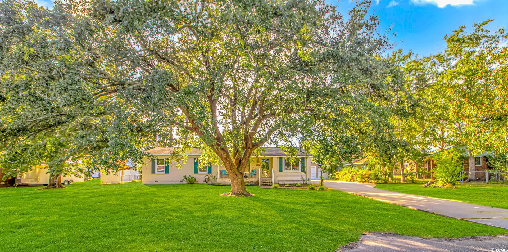
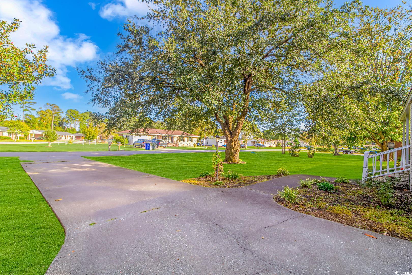
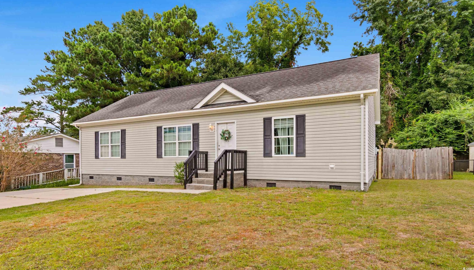
 MLS# 2421027
MLS# 2421027 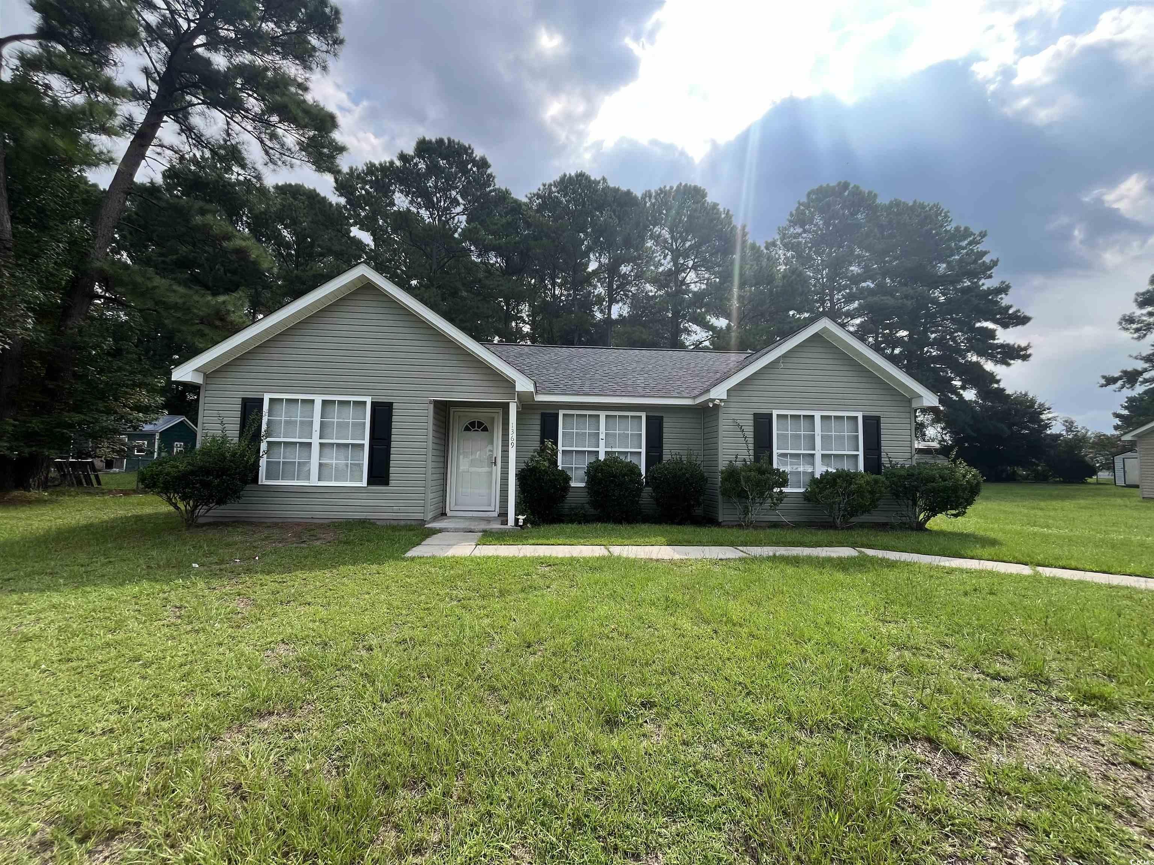
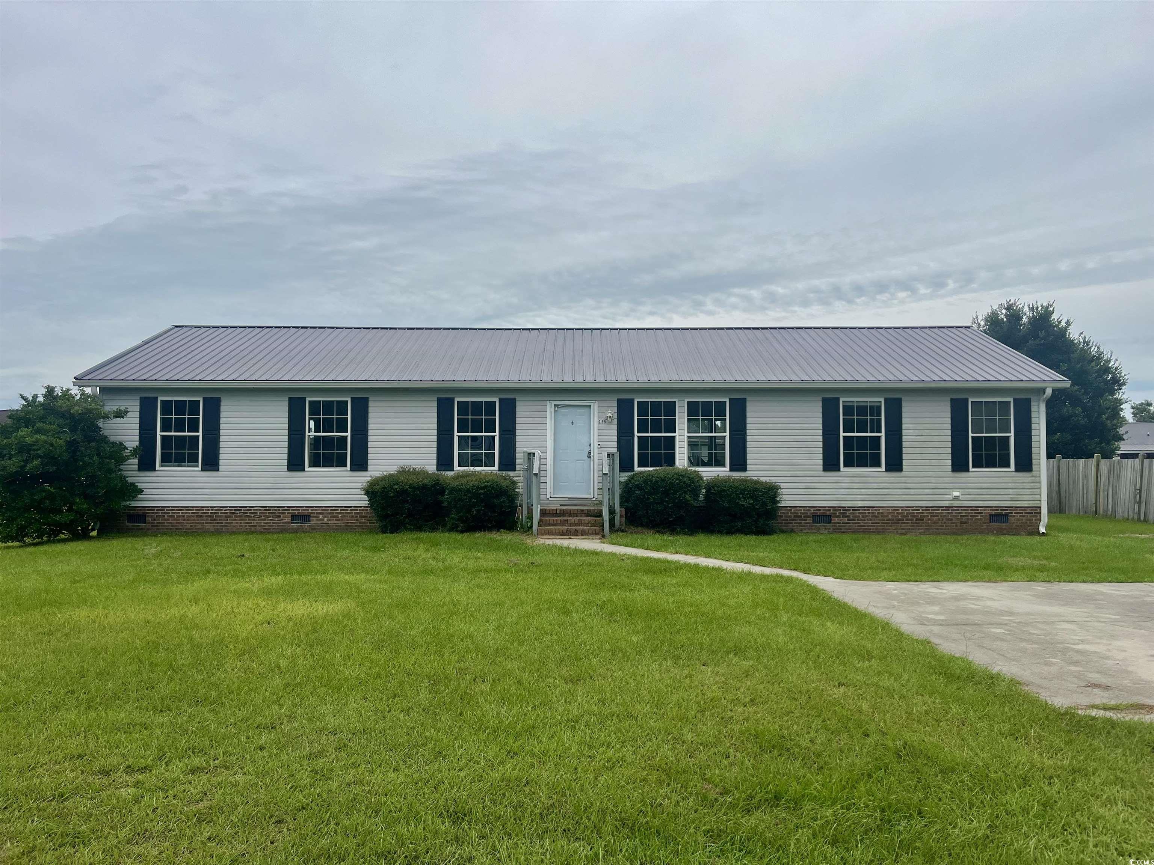
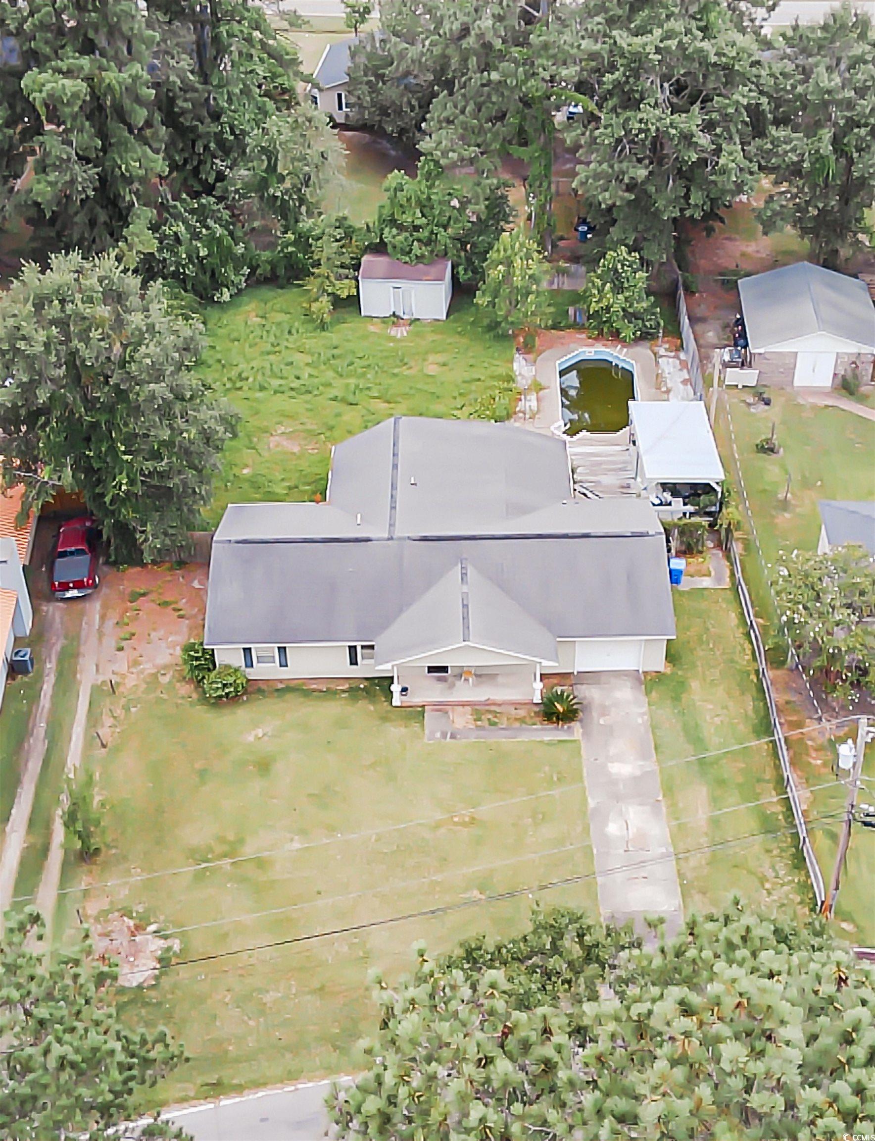
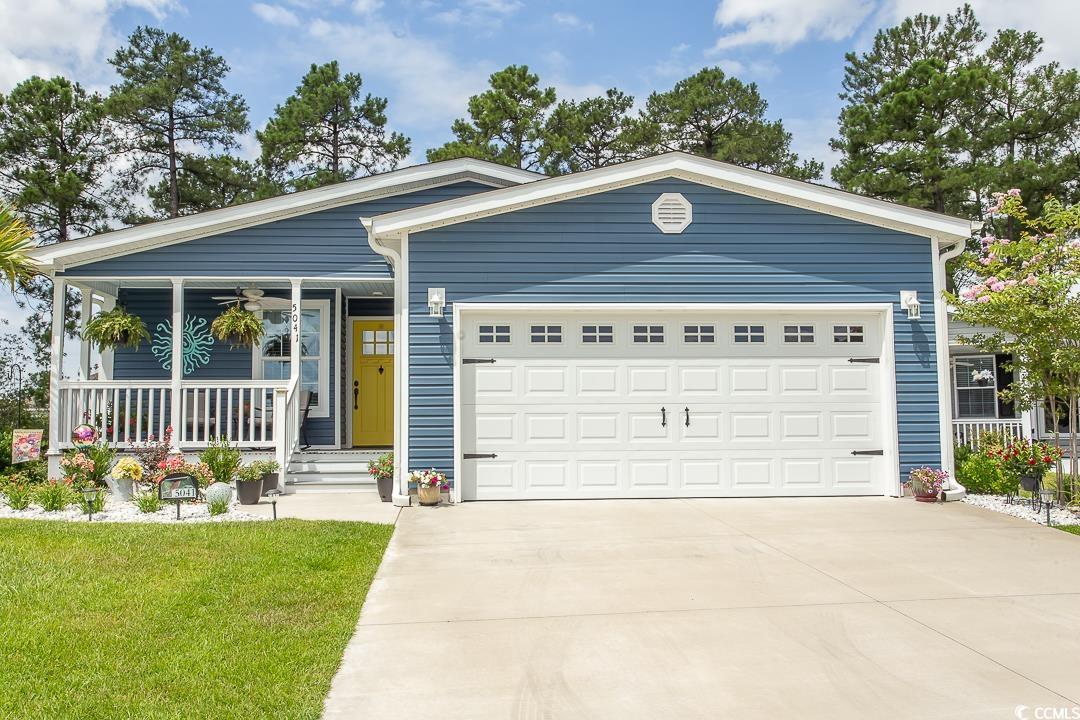
 Provided courtesy of © Copyright 2024 Coastal Carolinas Multiple Listing Service, Inc.®. Information Deemed Reliable but Not Guaranteed. © Copyright 2024 Coastal Carolinas Multiple Listing Service, Inc.® MLS. All rights reserved. Information is provided exclusively for consumers’ personal, non-commercial use,
that it may not be used for any purpose other than to identify prospective properties consumers may be interested in purchasing.
Images related to data from the MLS is the sole property of the MLS and not the responsibility of the owner of this website.
Provided courtesy of © Copyright 2024 Coastal Carolinas Multiple Listing Service, Inc.®. Information Deemed Reliable but Not Guaranteed. © Copyright 2024 Coastal Carolinas Multiple Listing Service, Inc.® MLS. All rights reserved. Information is provided exclusively for consumers’ personal, non-commercial use,
that it may not be used for any purpose other than to identify prospective properties consumers may be interested in purchasing.
Images related to data from the MLS is the sole property of the MLS and not the responsibility of the owner of this website.