Call Luke Anderson
Conway, SC 29526
- 4Beds
- 4Full Baths
- N/AHalf Baths
- 2,530SqFt
- 2023Year Built
- 0.37Acres
- MLS# 2321228
- Residential
- Detached
- Sold
- Approx Time on Market5 months, 8 days
- AreaMyrtle Beach Area--Carolina Forest
- CountyHorry
- Subdivision Wild Wing Plantation
Overview
This property offers a mix of functional features and luxury amenities, making it an attractive option for buyers looking for a comfortable and stylish home with modern conveniences. The property has 4 bedrooms, with 3 of them being suites. The property is 2,530 square feet heated and 3,718 square feet in total, indicating both living space and additional areas. There are 4 full bathrooms, and they feature anti-fog LED mirrors, which is a modern and convenient touch. The master bathroom includes a freestanding tub, adding a luxurious and relaxing element to the space. All the bathroom showers are tiled, which is easy to clean and often aesthetically pleasing. The property has 10-foot ceilings, creating a spacious and open feel; LVP flooring thorough, a Gas stove, and a gas tankless water heater, known for providing a continuous supply of hot water and energy efficiency. The living room has custom built-in features, a tray ceiling, and a fireplace, a cozy and inviting feature in the living space. The trim and soft closed cabinets throughout the house are made of wood material. The kitchen is equipped with stylish and functional high-quality appliances and a walk-in pantry with plenty of space for storing food and kitchen supplies. The house offers the functionality of a Built-In Hall Tree with a Storage Bench and an Extra storage space in the attic. The Exterior has Hardi plank siding and stone accents adding character to the house. The property has a 3-car garage and an oversized driveway providing ample parking and storage space, plus a large backyard providing a lot of privacy. Benjamin Moore Paint. The Wild Wing Plantation is a natural gas community with RV and boat storage and is located close to shopping, dining, hospital, and entertainment. Amenities include a clubhouse, multiple pools, a hot tub, a tennis court, a basketball court, and a playground.
Sale Info
Listing Date: 10-18-2023
Sold Date: 03-27-2024
Aprox Days on Market:
5 month(s), 8 day(s)
Listing Sold:
7 month(s), 14 day(s) ago
Asking Price: $749,000
Selling Price: $715,000
Price Difference:
Reduced By $9,000
Agriculture / Farm
Grazing Permits Blm: ,No,
Horse: No
Grazing Permits Forest Service: ,No,
Grazing Permits Private: ,No,
Irrigation Water Rights: ,No,
Farm Credit Service Incl: ,No,
Crops Included: ,No,
Association Fees / Info
Hoa Frequency: Monthly
Hoa Fees: 135
Hoa: 1
Community Features: Clubhouse, GolfCartsOK, RecreationArea, TennisCourts, Golf, LongTermRentalAllowed, Pool
Assoc Amenities: Clubhouse, OwnerAllowedGolfCart, OwnerAllowedMotorcycle, PetRestrictions, Security, TennisCourts
Bathroom Info
Total Baths: 4.00
Fullbaths: 4
Bedroom Info
Beds: 4
Building Info
New Construction: Yes
Levels: One
Year Built: 2023
Mobile Home Remains: ,No,
Zoning: PD
Style: Contemporary
Development Status: NewConstruction
Construction Materials: HardiPlankType, Masonry, WoodFrame
Buyer Compensation
Exterior Features
Spa: No
Patio and Porch Features: RearPorch, Patio
Pool Features: Community, OutdoorPool
Foundation: Slab
Exterior Features: SprinklerIrrigation, Porch, Patio
Financial
Lease Renewal Option: ,No,
Garage / Parking
Parking Capacity: 10
Garage: Yes
Carport: No
Parking Type: Attached, Garage, ThreeCarGarage, GolfCartGarage, GarageDoorOpener
Open Parking: No
Attached Garage: Yes
Garage Spaces: 3
Green / Env Info
Interior Features
Floor Cover: Vinyl
Fireplace: Yes
Laundry Features: WasherHookup
Furnished: Unfurnished
Interior Features: Attic, Fireplace, PermanentAtticStairs, BedroomonMainLevel, KitchenIsland, StainlessSteelAppliances, SolidSurfaceCounters
Appliances: DoubleOven, Dishwasher, Microwave, Range, Refrigerator
Lot Info
Lease Considered: ,No,
Lease Assignable: ,No,
Acres: 0.37
Land Lease: No
Lot Description: NearGolfCourse, OutsideCityLimits, OnGolfCourse
Misc
Pool Private: No
Pets Allowed: OwnerOnly, Yes
Offer Compensation
Other School Info
Property Info
County: Horry
View: No
Senior Community: No
Stipulation of Sale: None
Property Sub Type Additional: Detached
Property Attached: No
Security Features: SmokeDetectors, SecurityService
Disclosures: CovenantsRestrictionsDisclosure
Rent Control: No
Construction: NeverOccupied
Room Info
Basement: ,No,
Sold Info
Sold Date: 2024-03-27T00:00:00
Sqft Info
Building Sqft: 3718
Living Area Source: Builder
Sqft: 2530
Tax Info
Unit Info
Utilities / Hvac
Heating: Central, Electric
Cooling: CentralAir
Electric On Property: No
Cooling: Yes
Utilities Available: CableAvailable, ElectricityAvailable, NaturalGasAvailable, Other, PhoneAvailable, SewerAvailable, UndergroundUtilities, WaterAvailable
Heating: Yes
Water Source: Public
Waterfront / Water
Waterfront: No
Courtesy of Realty One Group Dockside
Call Luke Anderson


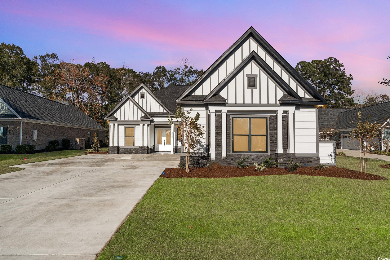
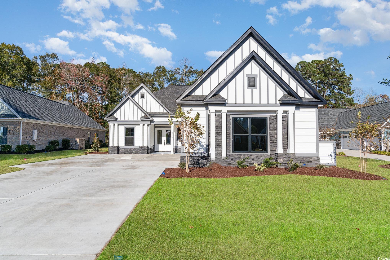
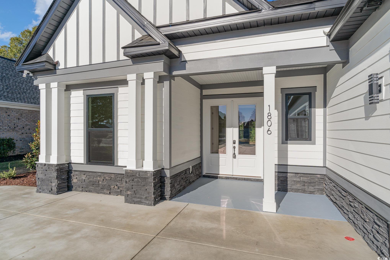
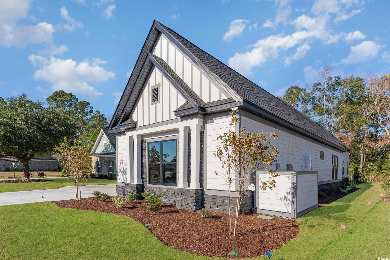
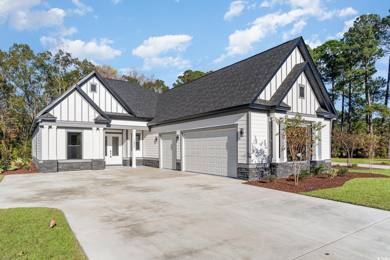
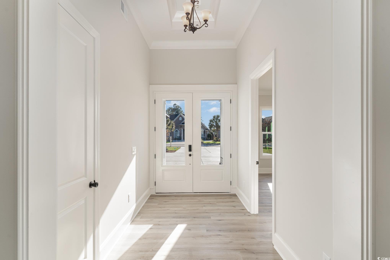
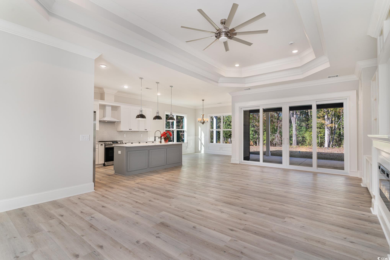
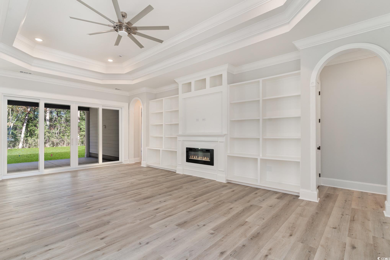
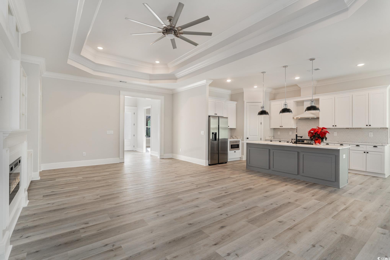
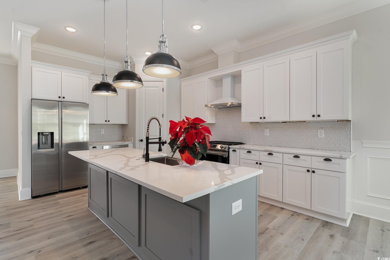
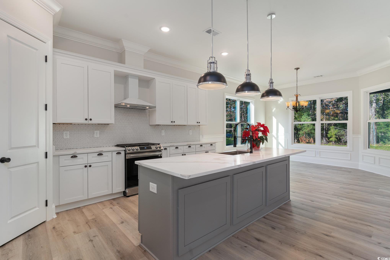

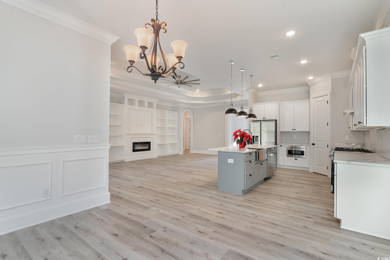

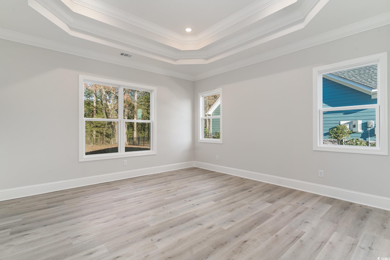
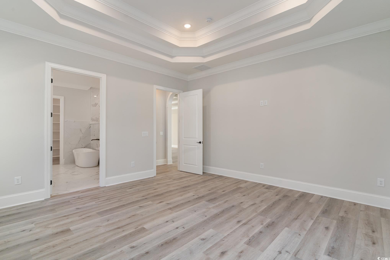
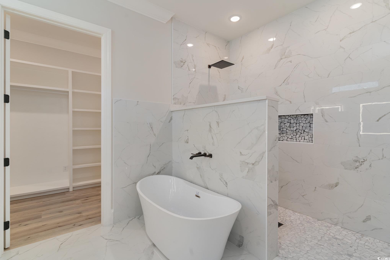
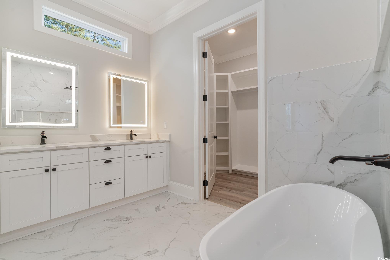
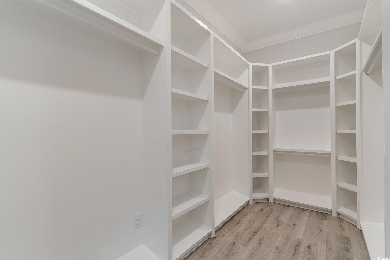
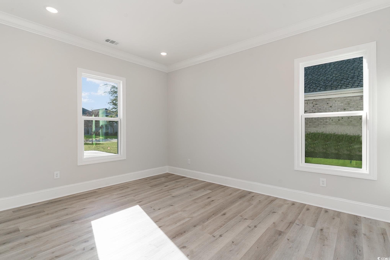
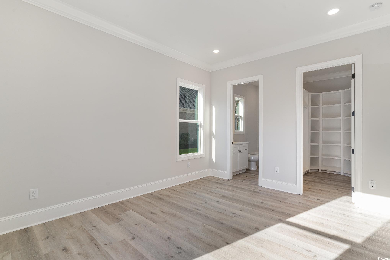
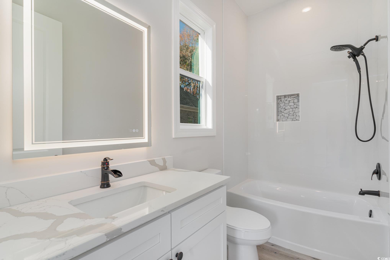
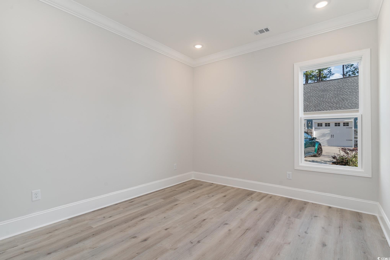
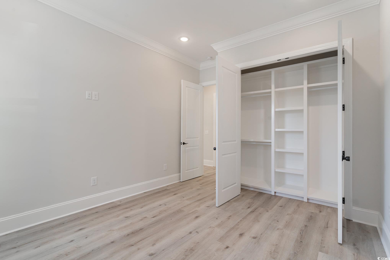
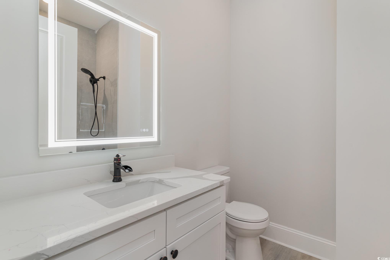
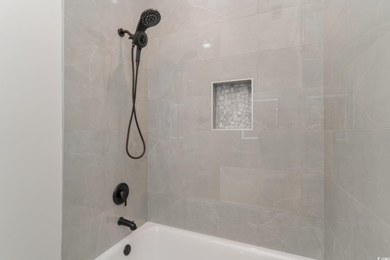
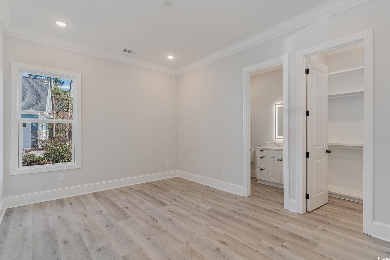
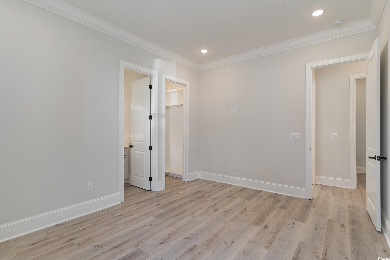
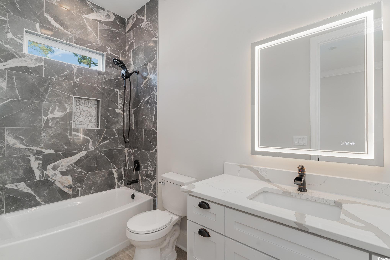

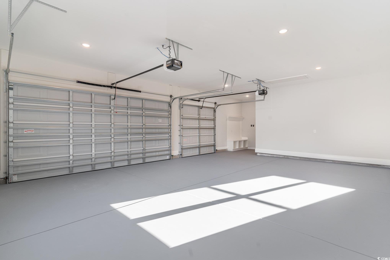

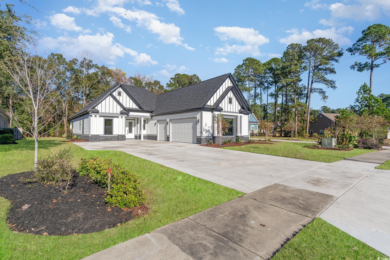

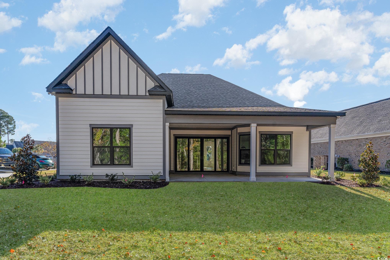
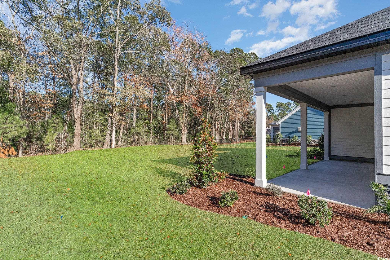
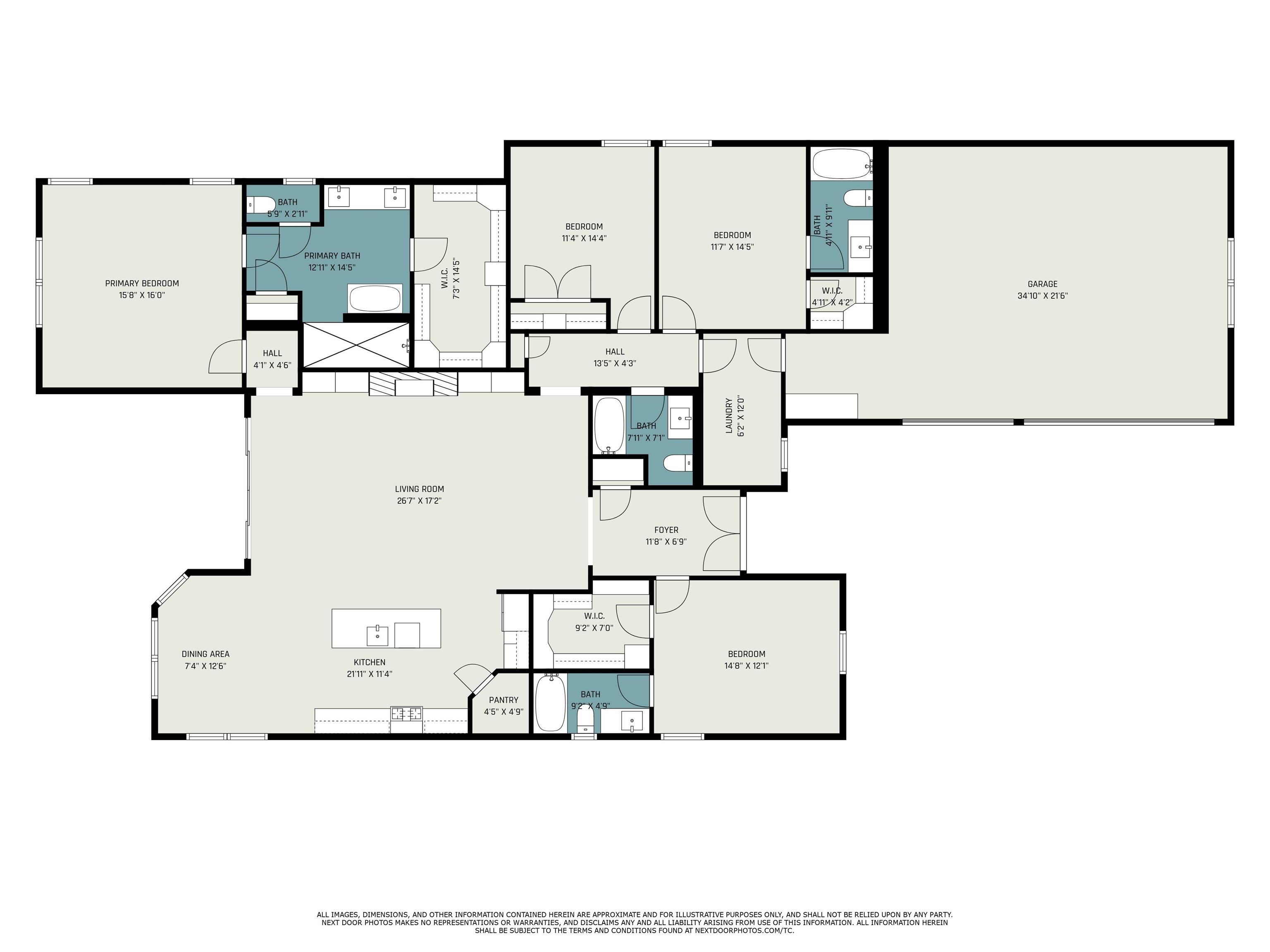
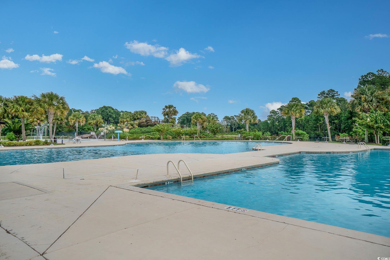
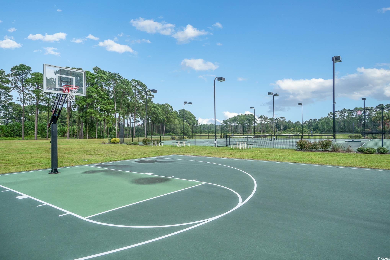

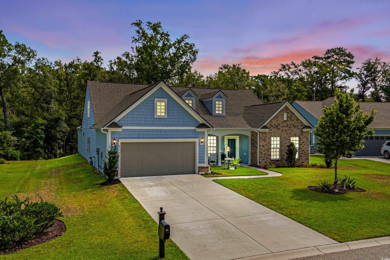
 MLS# 2416168
MLS# 2416168 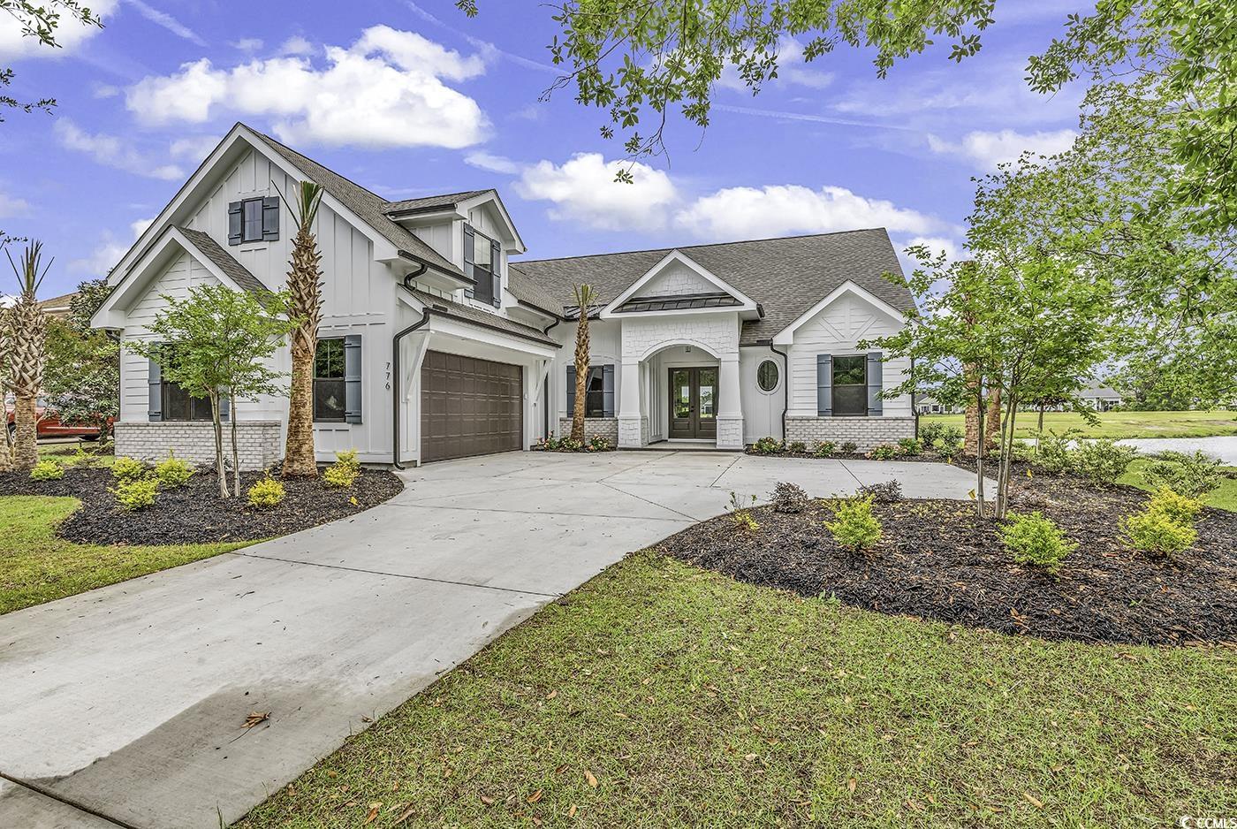
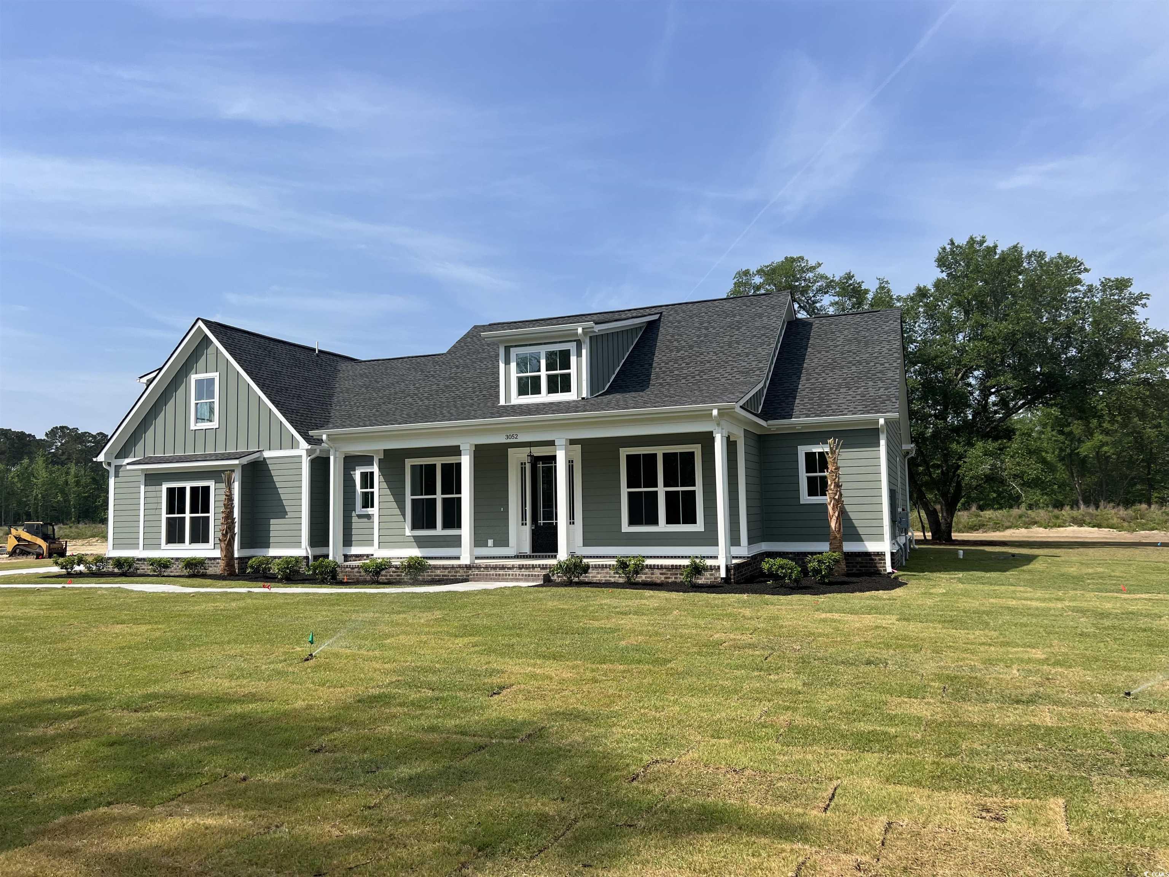
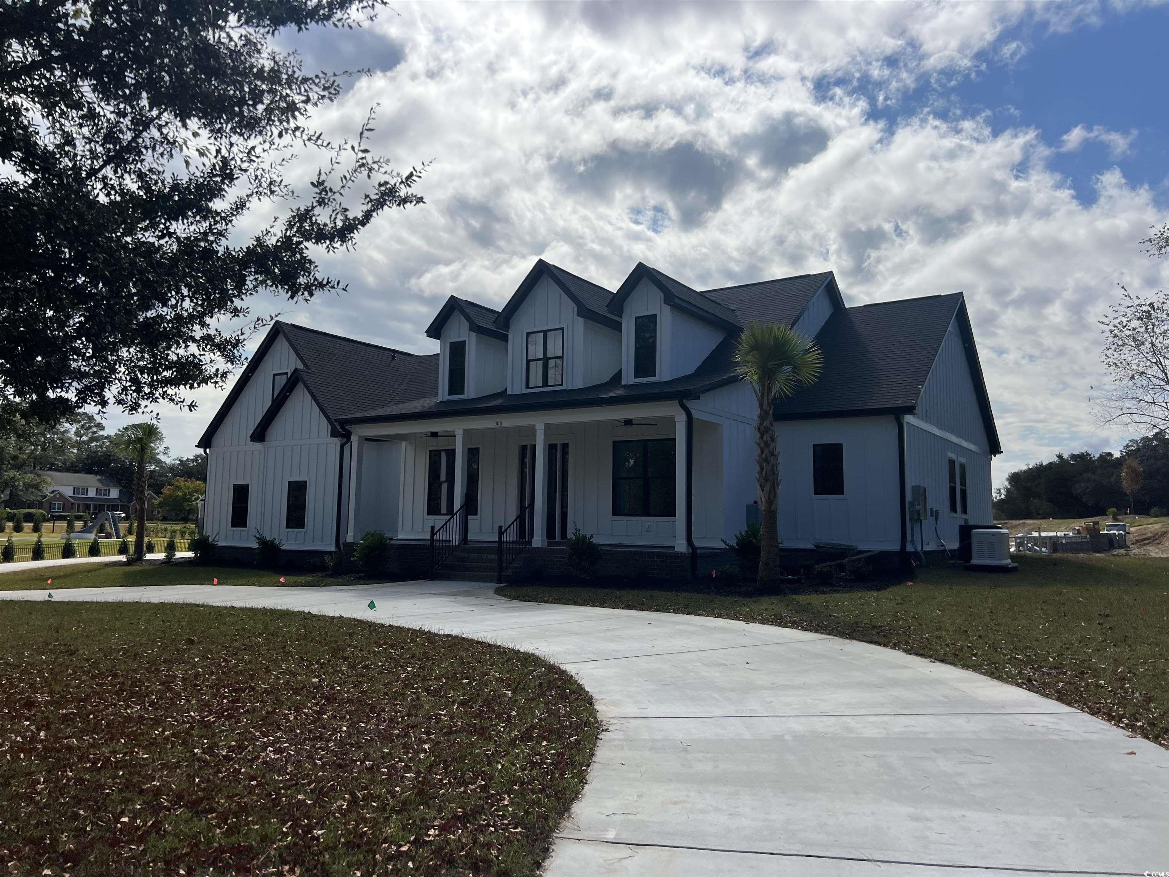
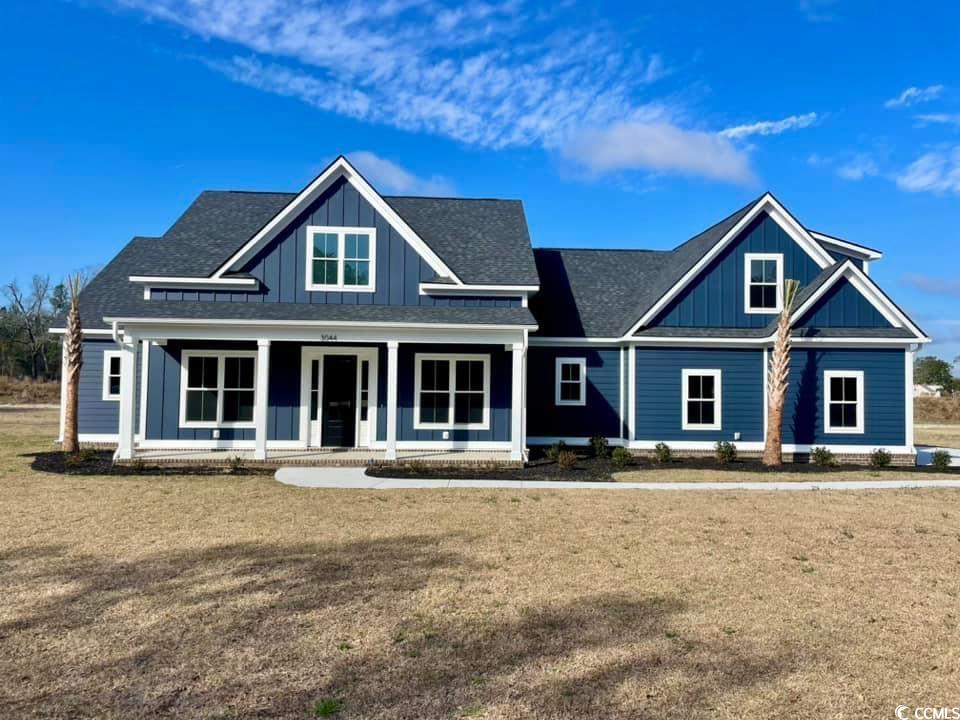
 Provided courtesy of © Copyright 2024 Coastal Carolinas Multiple Listing Service, Inc.®. Information Deemed Reliable but Not Guaranteed. © Copyright 2024 Coastal Carolinas Multiple Listing Service, Inc.® MLS. All rights reserved. Information is provided exclusively for consumers’ personal, non-commercial use,
that it may not be used for any purpose other than to identify prospective properties consumers may be interested in purchasing.
Images related to data from the MLS is the sole property of the MLS and not the responsibility of the owner of this website.
Provided courtesy of © Copyright 2024 Coastal Carolinas Multiple Listing Service, Inc.®. Information Deemed Reliable but Not Guaranteed. © Copyright 2024 Coastal Carolinas Multiple Listing Service, Inc.® MLS. All rights reserved. Information is provided exclusively for consumers’ personal, non-commercial use,
that it may not be used for any purpose other than to identify prospective properties consumers may be interested in purchasing.
Images related to data from the MLS is the sole property of the MLS and not the responsibility of the owner of this website.