Call Luke Anderson
Myrtle Beach, SC 29579
- 5Beds
- 4Full Baths
- 1Half Baths
- 4,091SqFt
- 2023Year Built
- 0.20Acres
- MLS# 2321098
- Residential
- Detached
- Sold
- Approx Time on Market5 months, 9 days
- AreaMyrtle Beach Area-- South of 501 Between Burcale & Waterway
- CountyHorry
- Subdivision Boardwalk On The Waterway
Overview
Brand new custom built home on the Intracoastal Waterway. As soon as you step in through the front door, you are welcomed by the incredible views of the waterway! The ground floor consists of the primary bedroom, laundry room, kitchen, great room, walk-in pantry, powder bath, and plenty of closet space in between. The home has European White Oak Hardwood throughout all living areas and tile in all wet areas. To the right of the foyer there is a formal dining room with plenty of light and 13' ceilings. As you walk through the foyer, you will pass by the powder bathroom and enter into the kitchen. This custom kitchen features 60"" tall black cabinets with commercial grade stainless steel appliances and Quartz countertops. There is a large walk-in pantry off the kitchen with custom shelving. The great room, directly beside the kitchen, features 13' Coffered Ceilings and 20' wide by 10' tall sliding glass doors designed intentionally to enjoy the beautiful water views. Once you open the rear sliding glass doors you will be in awe of the custom 38' wide infinity edge pool with a black pearl finish that appears to flow directly into the waterway. The 24'x12' covered patio features an outdoor kitchen with a 36"" Natural Gas Grill and an outdoor beverage center. Beyond the edge of the pool you will see the new community boardwalk and your designated dock and boat lift location. The primary bedroom entrance is off the living room and separated from all the other bedrooms in the house. The primary bedroom overlooks the waterway with oversized windows and features 13' tall ceilings, a private door to the outdoor patio, his and hers oversized master closets with custom shelving, and an expansive master shower. The laundry room is located on the main floor as well as the two car garage and multiple storage closets. Once you head upstairs you will be delighted to see 4 large bedrooms, all with walk in closets and custom closet shelving. Every bedroom has direct access to a private or shared bathroom. If all that wasn't enough, there is a private office in addition to the bedrooms. The upstairs also features a large family room with another 20' slider and a 24'x12' covered porch with even more amazing waterway views.This floorplan was truly designed to offer privacy on the main floor with enough room on the second floor to make guests and family feel welcome, each having their own space of the home to enjoy. This house will be finished in early November. Call to schedule your showing now. Waterway homes like this will not last.
Sale Info
Listing Date: 10-17-2023
Sold Date: 03-27-2024
Aprox Days on Market:
5 month(s), 9 day(s)
Listing Sold:
7 month(s), 14 day(s) ago
Asking Price: $1,499,900
Selling Price: $1,400,000
Price Difference:
Reduced By $49,900
Agriculture / Farm
Grazing Permits Blm: ,No,
Horse: No
Grazing Permits Forest Service: ,No,
Grazing Permits Private: ,No,
Irrigation Water Rights: ,No,
Farm Credit Service Incl: ,No,
Crops Included: ,No,
Association Fees / Info
Hoa Frequency: Monthly
Hoa Fees: 234
Hoa: 1
Hoa Includes: AssociationManagement, CommonAreas, RecreationFacilities, Security
Community Features: BoatFacilities, Clubhouse, Dock, GolfCartsOK, Gated, Other, RecreationArea, LongTermRentalAllowed
Assoc Amenities: BoatDock, BoatRamp, Clubhouse, Gated, OwnerAllowedGolfCart, OwnerAllowedMotorcycle, Other, PetRestrictions, Security, TenantAllowedGolfCart, TenantAllowedMotorcycle
Bathroom Info
Total Baths: 5.00
Halfbaths: 1
Fullbaths: 4
Bedroom Info
Beds: 5
Building Info
New Construction: Yes
Levels: Two
Year Built: 2023
Mobile Home Remains: ,No,
Zoning: Res
Style: Contemporary
Development Status: NewConstruction
Construction Materials: HardiPlankType, Stucco
Builders Name: Rowe Ventures Custom Homes, LLC
Buyer Compensation
Exterior Features
Spa: Yes
Patio and Porch Features: Balcony, RearPorch, FrontPorch, Patio
Spa Features: HotTub
Pool Features: OutdoorPool, Private
Foundation: Slab
Exterior Features: BuiltinBarbecue, Balcony, Barbecue, Fence, HotTubSpa, SprinklerIrrigation, Porch, Patio
Financial
Lease Renewal Option: ,No,
Garage / Parking
Parking Capacity: 2
Garage: Yes
Carport: No
Parking Type: Attached, Garage, TwoCarGarage, GarageDoorOpener
Open Parking: No
Attached Garage: Yes
Garage Spaces: 2
Green / Env Info
Interior Features
Floor Cover: Tile, Wood
Fireplace: No
Laundry Features: WasherHookup
Furnished: Unfurnished
Interior Features: BedroomonMainLevel, EntranceFoyer, KitchenIsland, StainlessSteelAppliances, SolidSurfaceCounters
Appliances: Dishwasher, Disposal, Microwave, Range, Refrigerator, RangeHood
Lot Info
Lease Considered: ,No,
Lease Assignable: ,No,
Acres: 0.20
Land Lease: No
Lot Description: OutsideCityLimits, Rectangular
Misc
Pool Private: Yes
Pets Allowed: OwnerOnly, Yes
Offer Compensation
Other School Info
Property Info
County: Horry
View: No
Senior Community: No
Stipulation of Sale: None
Property Sub Type Additional: Detached
Property Attached: No
Security Features: GatedCommunity, SmokeDetectors, SecurityService
Disclosures: CovenantsRestrictionsDisclosure
Rent Control: No
Construction: NeverOccupied
Room Info
Basement: ,No,
Sold Info
Sold Date: 2024-03-27T00:00:00
Sqft Info
Building Sqft: 5370
Living Area Source: Builder
Sqft: 4091
Tax Info
Unit Info
Utilities / Hvac
Heating: Central
Cooling: CentralAir
Electric On Property: No
Cooling: Yes
Utilities Available: CableAvailable, ElectricityAvailable, NaturalGasAvailable, PhoneAvailable, SewerAvailable, UndergroundUtilities, WaterAvailable
Heating: Yes
Water Source: Public
Waterfront / Water
Waterfront: No
Waterfront Features: IntracoastalAccess
Courtesy of Rowe Ventures
Call Luke Anderson


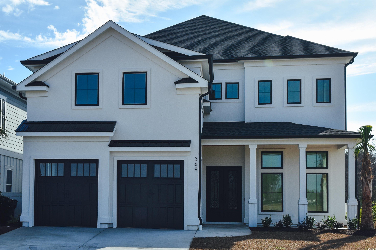
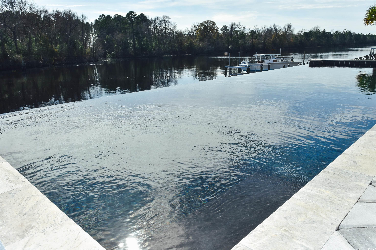

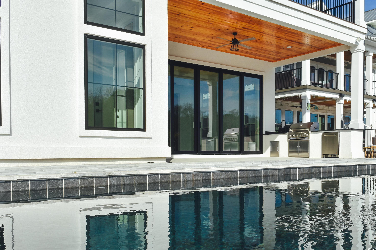
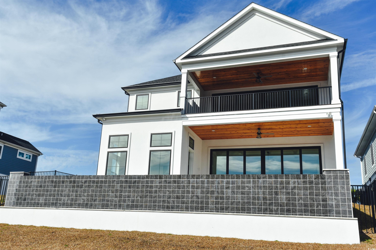
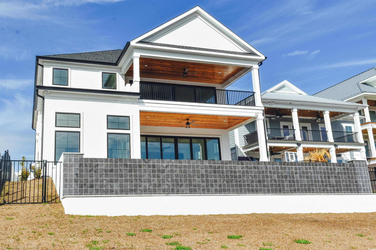
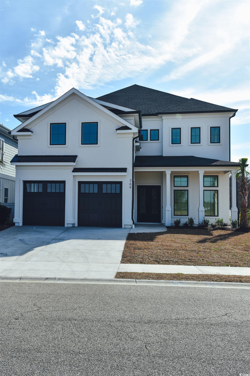
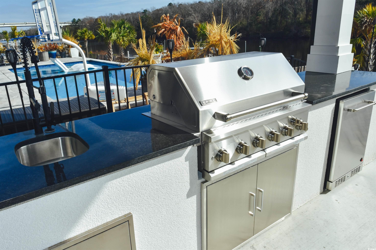
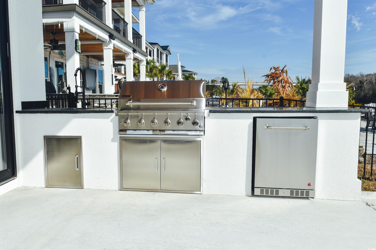
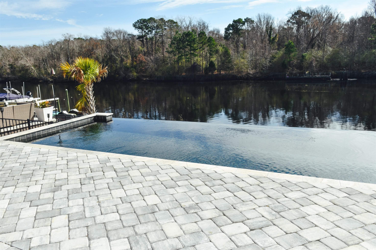

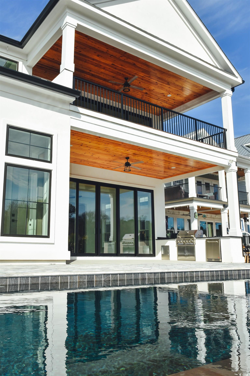
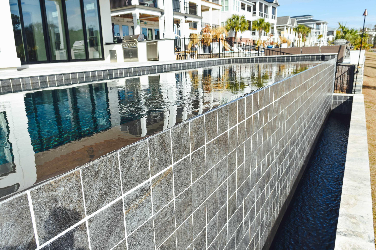
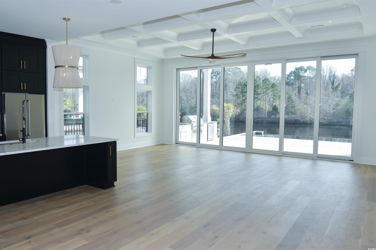
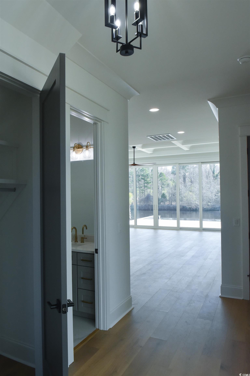
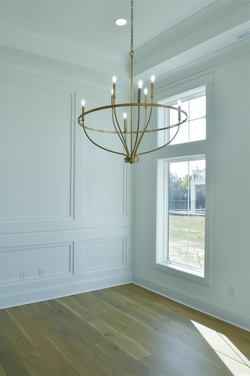
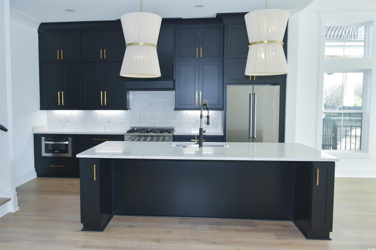

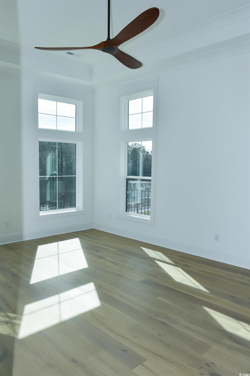
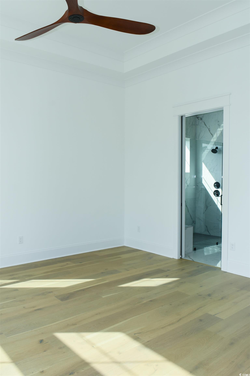

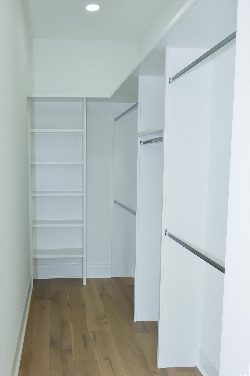
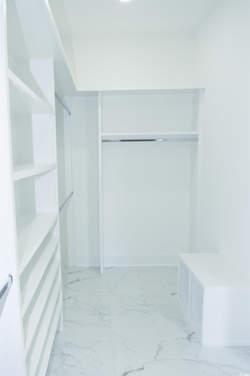
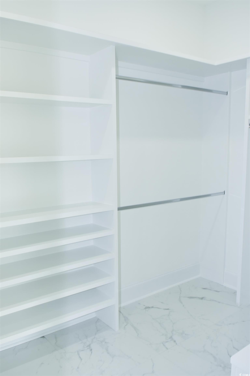

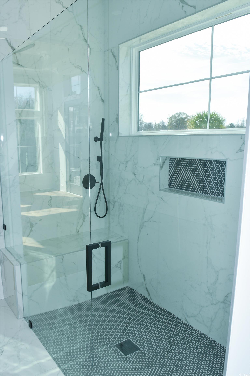

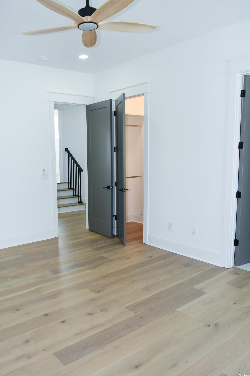
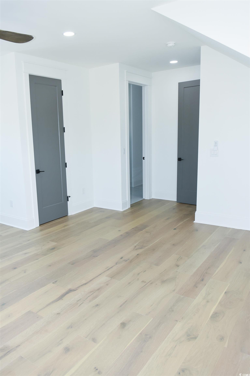
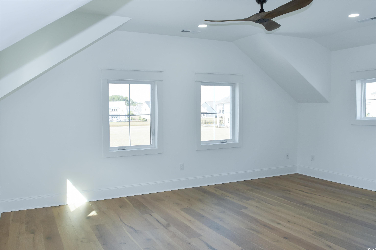
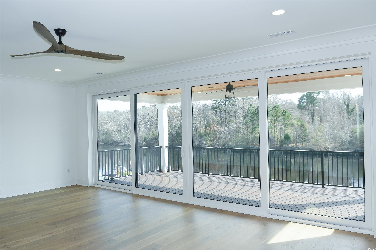
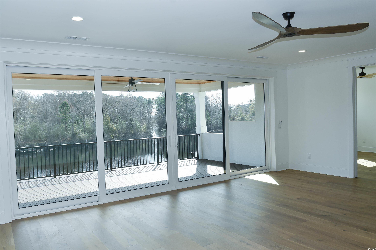
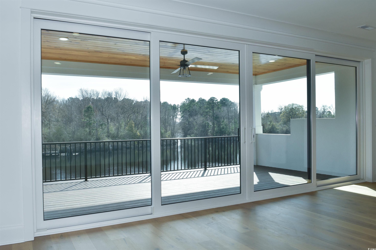
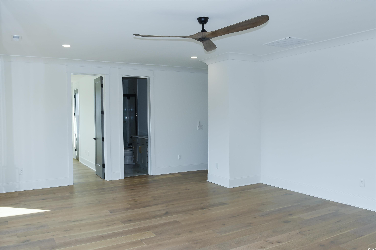
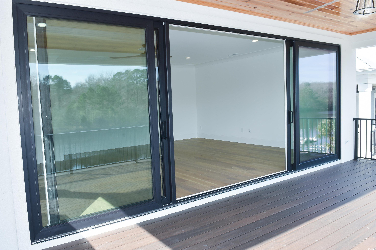
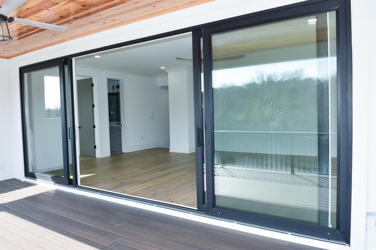
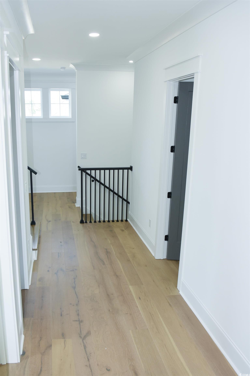
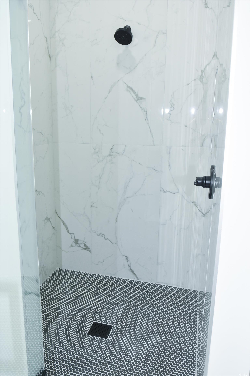
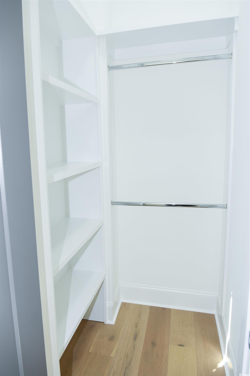
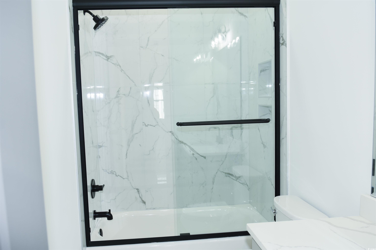
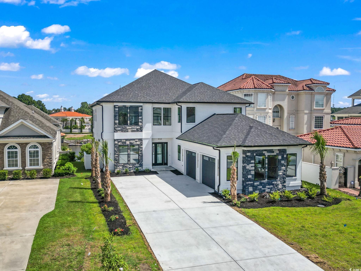
 MLS# 2322980
MLS# 2322980 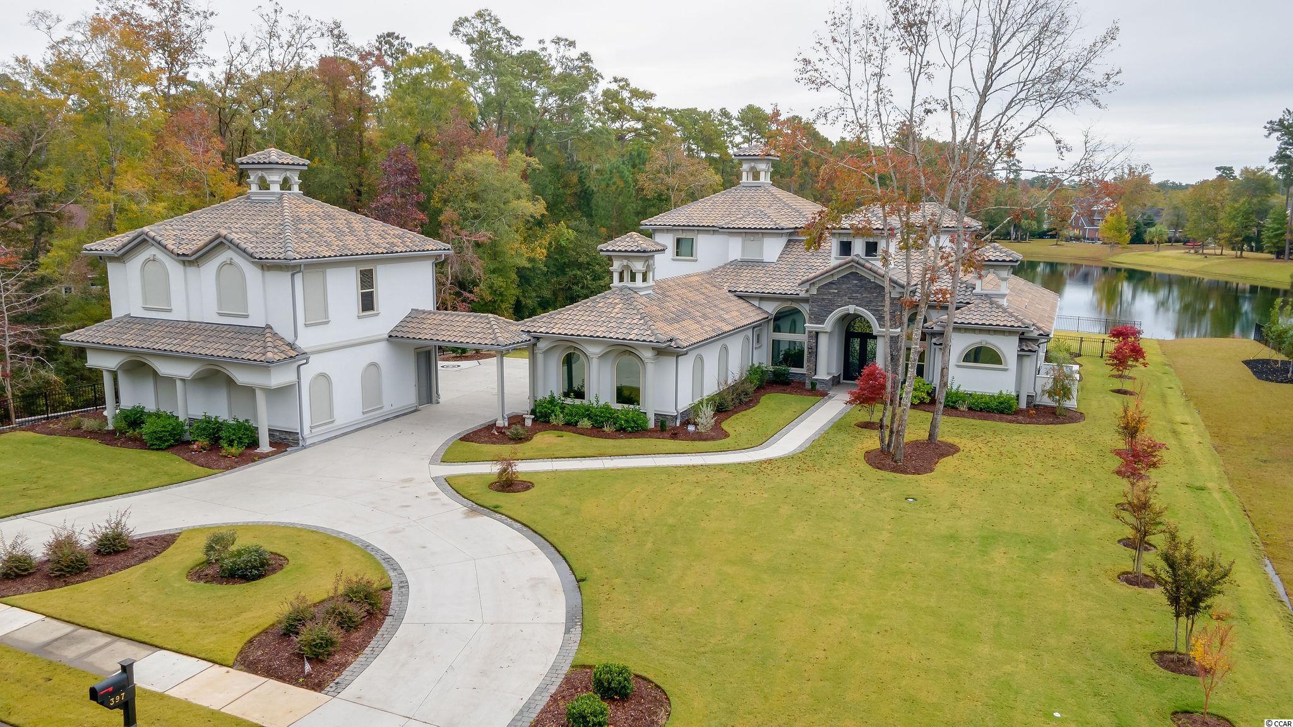
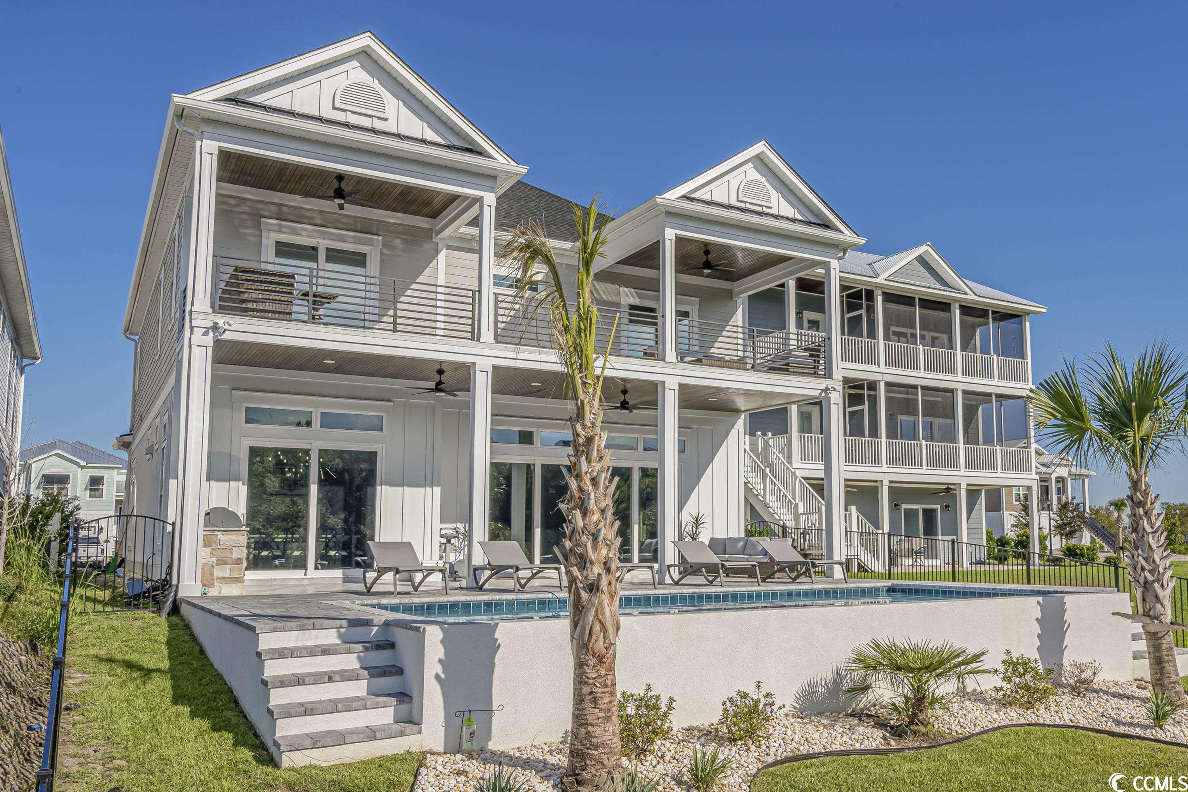
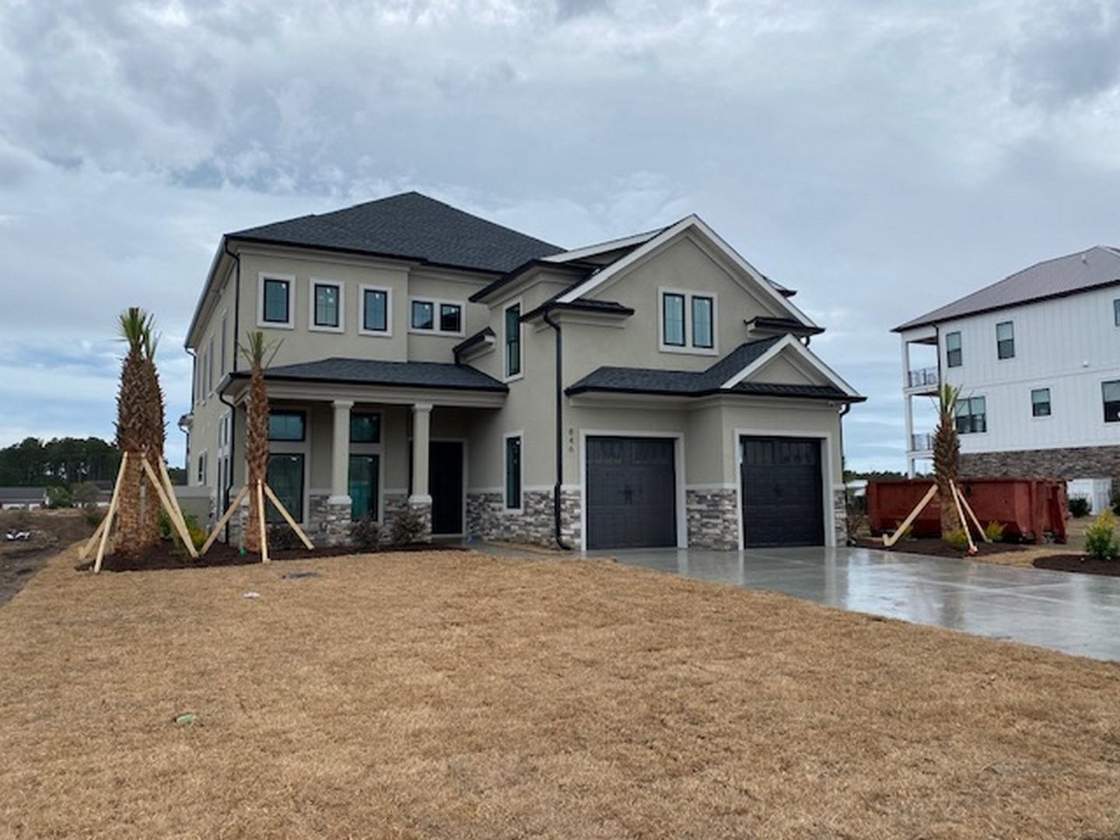
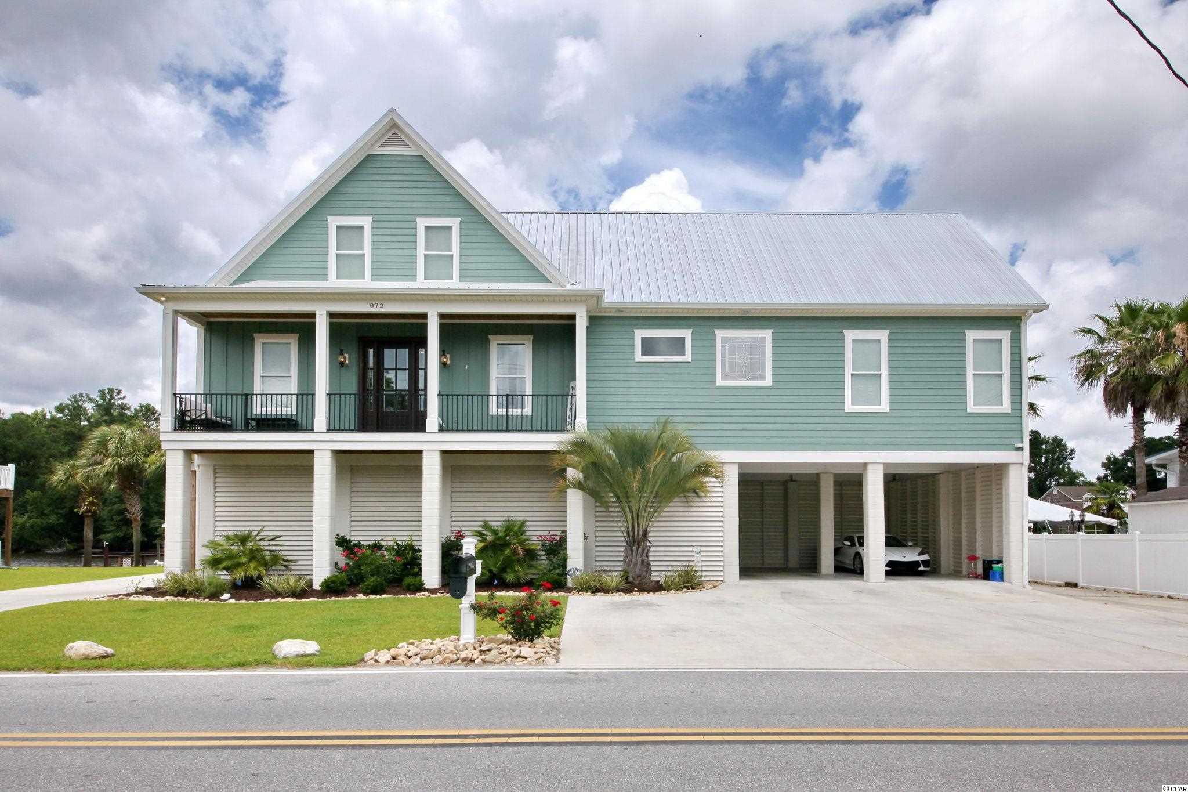
 Provided courtesy of © Copyright 2024 Coastal Carolinas Multiple Listing Service, Inc.®. Information Deemed Reliable but Not Guaranteed. © Copyright 2024 Coastal Carolinas Multiple Listing Service, Inc.® MLS. All rights reserved. Information is provided exclusively for consumers’ personal, non-commercial use,
that it may not be used for any purpose other than to identify prospective properties consumers may be interested in purchasing.
Images related to data from the MLS is the sole property of the MLS and not the responsibility of the owner of this website.
Provided courtesy of © Copyright 2024 Coastal Carolinas Multiple Listing Service, Inc.®. Information Deemed Reliable but Not Guaranteed. © Copyright 2024 Coastal Carolinas Multiple Listing Service, Inc.® MLS. All rights reserved. Information is provided exclusively for consumers’ personal, non-commercial use,
that it may not be used for any purpose other than to identify prospective properties consumers may be interested in purchasing.
Images related to data from the MLS is the sole property of the MLS and not the responsibility of the owner of this website.