Call Luke Anderson
Myrtle Beach, SC 29579
- 3Beds
- 2Full Baths
- 1Half Baths
- 2,867SqFt
- 2012Year Built
- 0.27Acres
- MLS# 2320397
- Residential
- Detached
- Sold
- Approx Time on Market2 months, 22 days
- AreaConway Area--South of Conway Between 501 & Wacc. River
- CountyHorry
- Subdivision Sago Plantation At Legends
Overview
Welcome to your eco-friendly oasis! Nestled in Sago Plantation on Legends Drive, this extraordinary green, energy-saving, spacious Mediterranean-style home offers a harmonious blend of luxurious living with environmental responsibility. NEW roof (11/27). Upon entering, you are greeted by a grand foyer with 13 ceilings that extends into a large open-concept living/dining area that features crown molding throughout, a 2-column structure and chair rail defining the dining area, and an impressive natural gas fireplace built into a full height granite wall providing a warm focal point for gatherings on cooler evenings. The tile flooring throughout is perfect for this location so close to the beach. Natural light filters through the living areas 9'tall, 4-panel glass sliders that open to a large, covered lanai. Arched openings lead into a chefs dream gourmet kitchen with custom cabinetry, 9 working island, pendants, a stainless-steel KitchenAid 36 6 burner dual fuel stove with steam baking, a large hooded vent, pot filler, a microwave drawer and a large pantry. The kitchen flows into a spacious family/flex room for gathering and entertaining. Large glass sliders open to the covered lanai, creating a seamless transition between indoor and outdoor living spaces. The full wall screen between lanai and pool offers breezy air-flow yet allows privacy. The primary suite is a tranquil retreat that has private access to the lanai and pool through the large glass sliding doors, a spa-like en-suite bathroom with a jacuzzi tub, walk-in shower and an oversized closet. Two guest bedrooms with a jack and jill bathroom provide ample space for family and friends. The laundry room boasts custom cabinetry, a sink and drying area. The beautifully manicured backyard offers a spacious patio area for al fresco dining, a concrete in-ground 10 x 14 lap pool with swim jets, and lush landscaping. This 2,867 sf energy efficient home is furnished with insulated (ICF) walls, and is powered by solar panels, photovoltaic cells, and a geothermal water furnace. All the rooms are equipped with smart home technology, programmable wireless control panels and moveable light switches. Step into a home where sustainability meets style and explore the future of living in this one-of-a-kind property.
Sale Info
Listing Date: 10-06-2023
Sold Date: 12-29-2023
Aprox Days on Market:
2 month(s), 22 day(s)
Listing Sold:
10 month(s), 9 day(s) ago
Asking Price: $630,000
Selling Price: $600,000
Price Difference:
Reduced By $50,000
Agriculture / Farm
Grazing Permits Blm: ,No,
Horse: No
Grazing Permits Forest Service: ,No,
Grazing Permits Private: ,No,
Irrigation Water Rights: ,No,
Farm Credit Service Incl: ,No,
Crops Included: ,No,
Association Fees / Info
Hoa Frequency: Annually
Hoa Fees: 97
Hoa: 1
Hoa Includes: AssociationManagement, CommonAreas, Insurance, LegalAccounting, Sewer, Security, Trash, Water
Community Features: LongTermRentalAllowed
Bathroom Info
Total Baths: 3.00
Halfbaths: 1
Fullbaths: 2
Bedroom Info
Beds: 3
Building Info
New Construction: No
Levels: One
Year Built: 2012
Mobile Home Remains: ,No,
Zoning: Res
Style: Traditional
Construction Materials: Stucco
Buyer Compensation
Exterior Features
Spa: No
Patio and Porch Features: FrontPorch, Patio, Porch, Screened
Pool Features: OutdoorPool, Private
Foundation: Slab
Exterior Features: Fence, SprinklerIrrigation, Patio
Financial
Lease Renewal Option: ,No,
Garage / Parking
Parking Capacity: 4
Garage: Yes
Carport: No
Parking Type: Attached, Garage, TwoCarGarage, GarageDoorOpener
Open Parking: No
Attached Garage: Yes
Garage Spaces: 2
Green / Env Info
Green Energy Efficient: Doors, SolarPanels, Windows
Interior Features
Floor Cover: Tile
Door Features: InsulatedDoors, StormDoors
Fireplace: Yes
Furnished: Unfurnished
Interior Features: Attic, Fireplace, PermanentAtticStairs, WindowTreatments, BedroomonMainLevel, EntranceFoyer, KitchenIsland, StainlessSteelAppliances, SolidSurfaceCounters
Appliances: Dishwasher, Disposal, Microwave, Range, Refrigerator, RangeHood, Dryer, Washer
Lot Info
Lease Considered: ,No,
Lease Assignable: ,No,
Acres: 0.27
Lot Size: 91'x130'x91'x130'
Land Lease: No
Lot Description: LakeFront, Pond, Rectangular
Misc
Pool Private: Yes
Offer Compensation
Other School Info
Property Info
County: Horry
View: No
Senior Community: No
Stipulation of Sale: None
Property Sub Type Additional: Detached
Property Attached: No
Security Features: SmokeDetectors
Disclosures: CovenantsRestrictionsDisclosure,SellerDisclosure
Rent Control: No
Construction: Resale
Room Info
Basement: ,No,
Sold Info
Sold Date: 2023-12-29T00:00:00
Sqft Info
Building Sqft: 3560
Living Area Source: Appraiser
Sqft: 2867
Tax Info
Unit Info
Utilities / Hvac
Heating: Geothermal
Electric On Property: No
Cooling: No
Utilities Available: CableAvailable, ElectricityAvailable, NaturalGasAvailable, PhoneAvailable, SewerAvailable, UndergroundUtilities, WaterAvailable
Heating: Yes
Water Source: Public, Private, Well
Waterfront / Water
Waterfront: Yes
Waterfront Features: Pond
Directions
From HWY 501 turn onto Legends Dr., left onto Sago Palm Dr and left onto Jade Drive. House will be on right.Courtesy of Era Wilder Realty Inc Pi
Call Luke Anderson


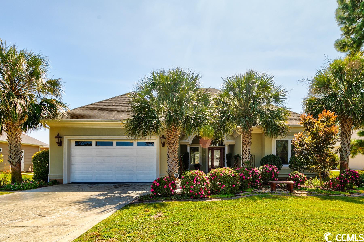
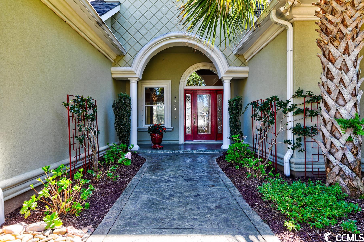
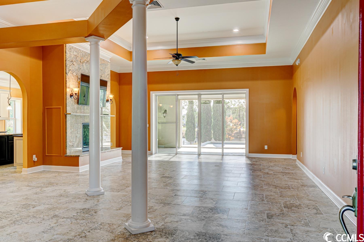
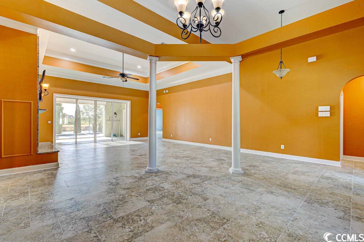
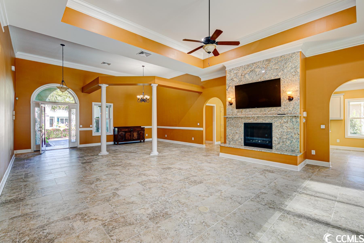
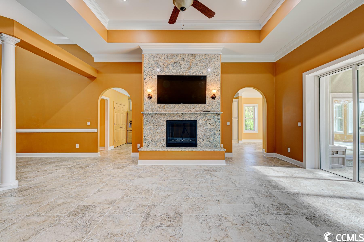
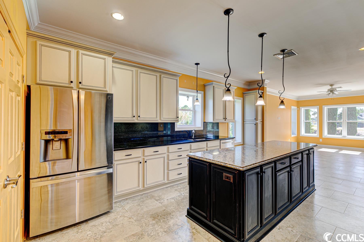
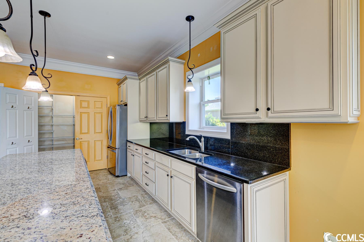
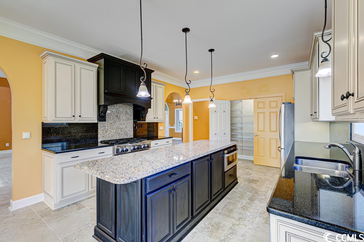
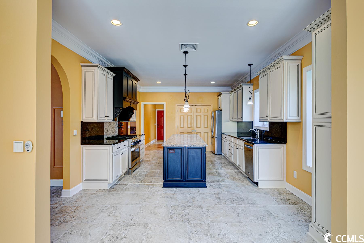
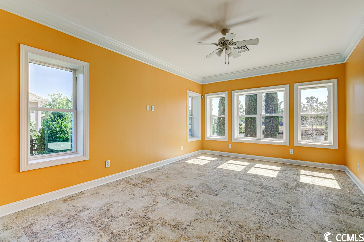

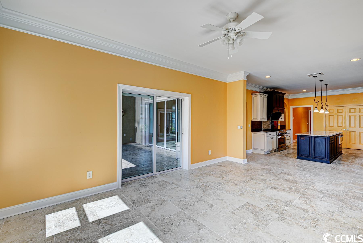
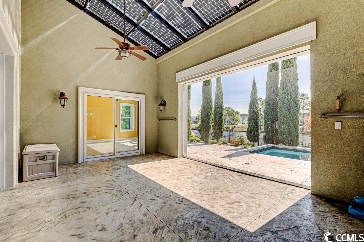
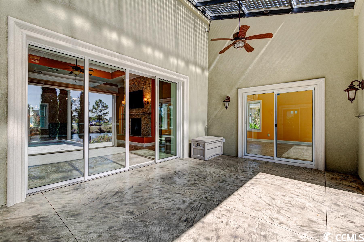
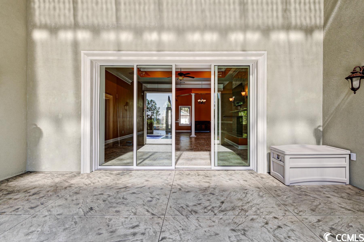
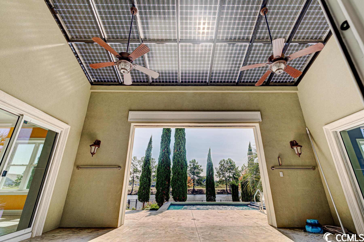
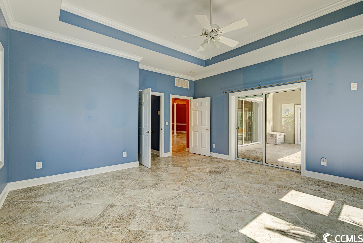
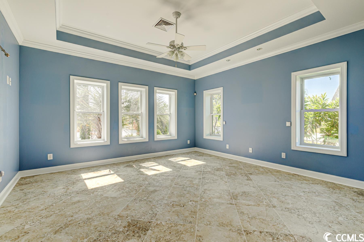
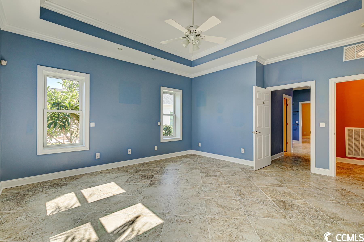
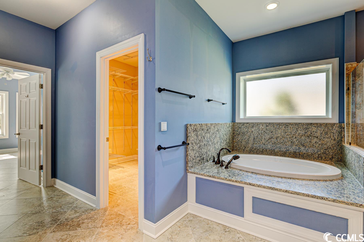
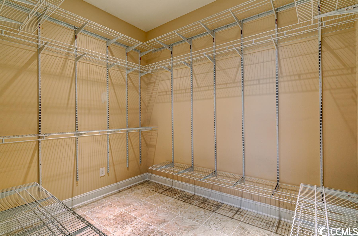
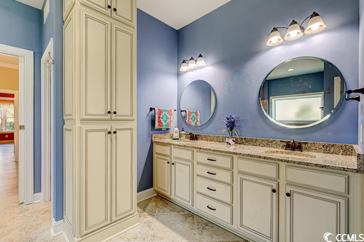
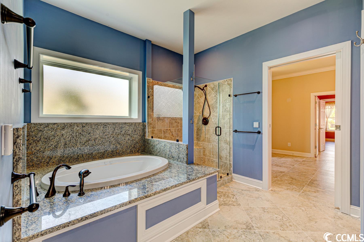
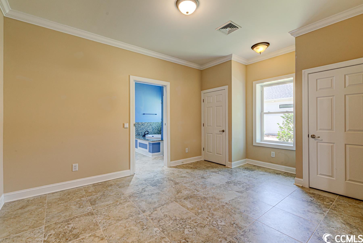
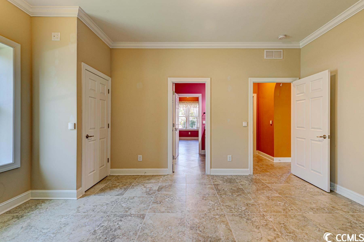
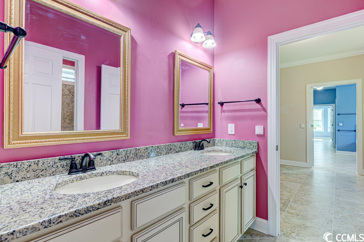
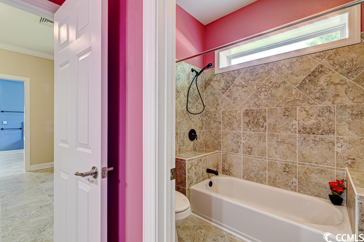
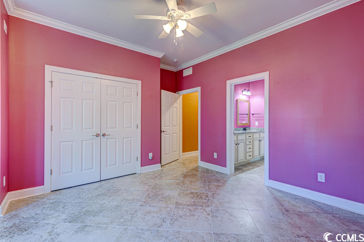
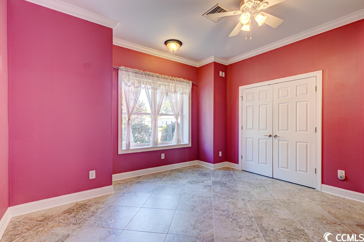
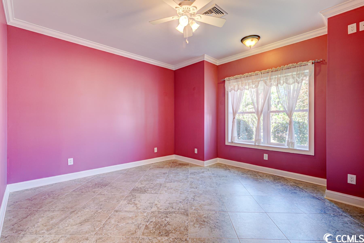
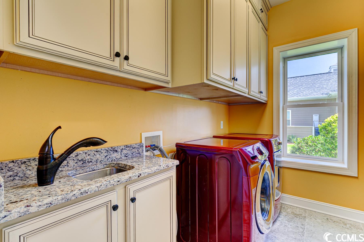
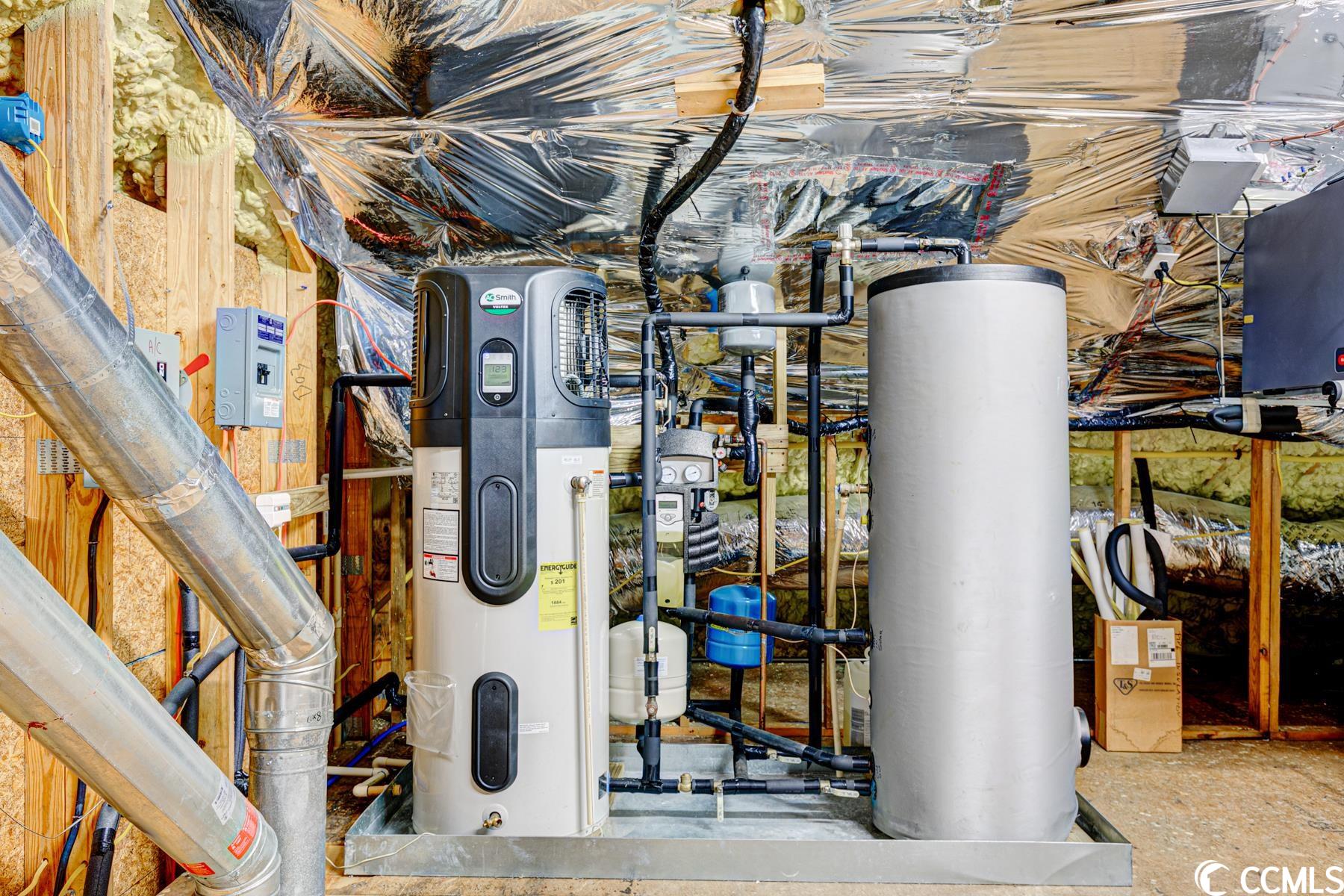
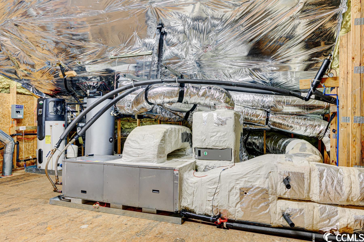
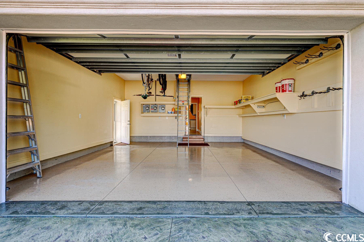
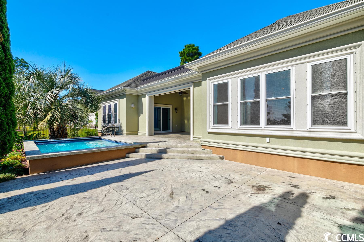
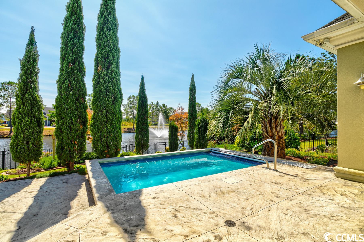
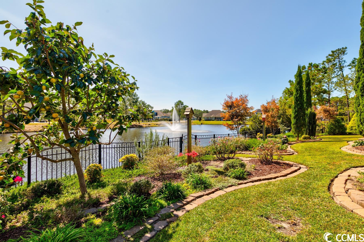
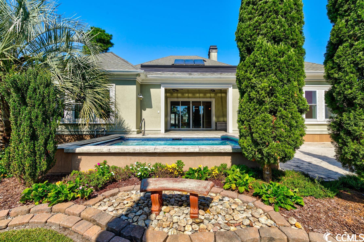
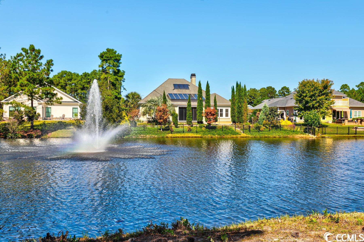
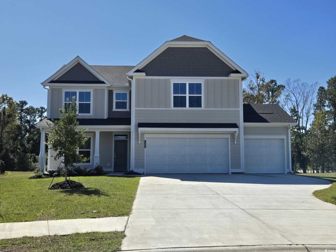
 MLS# 2424786
MLS# 2424786 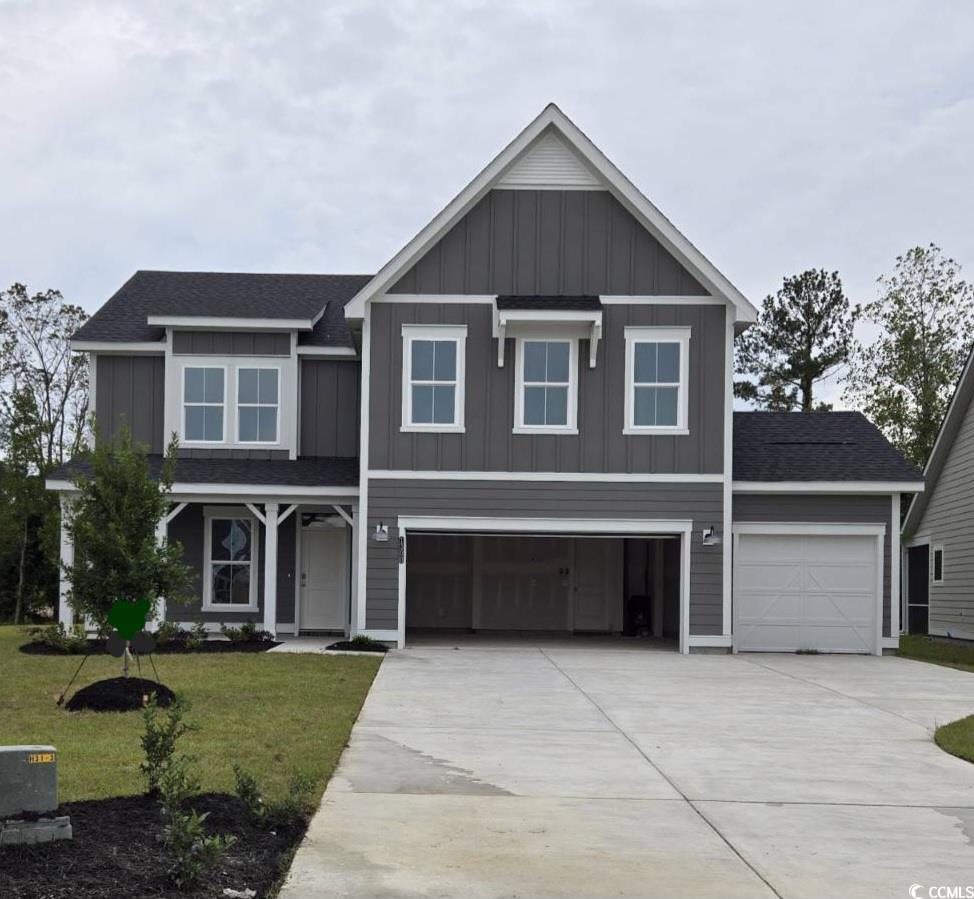
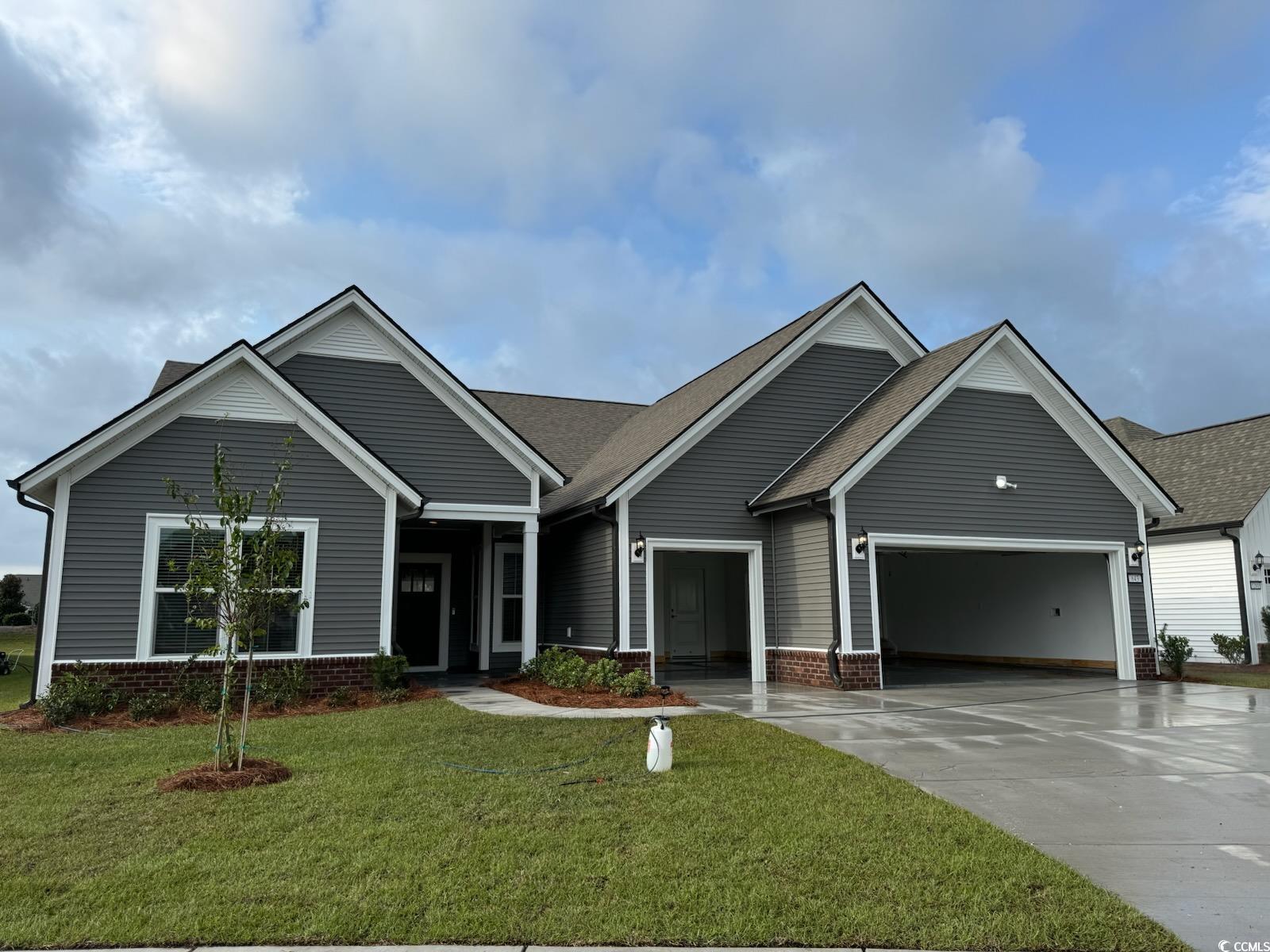

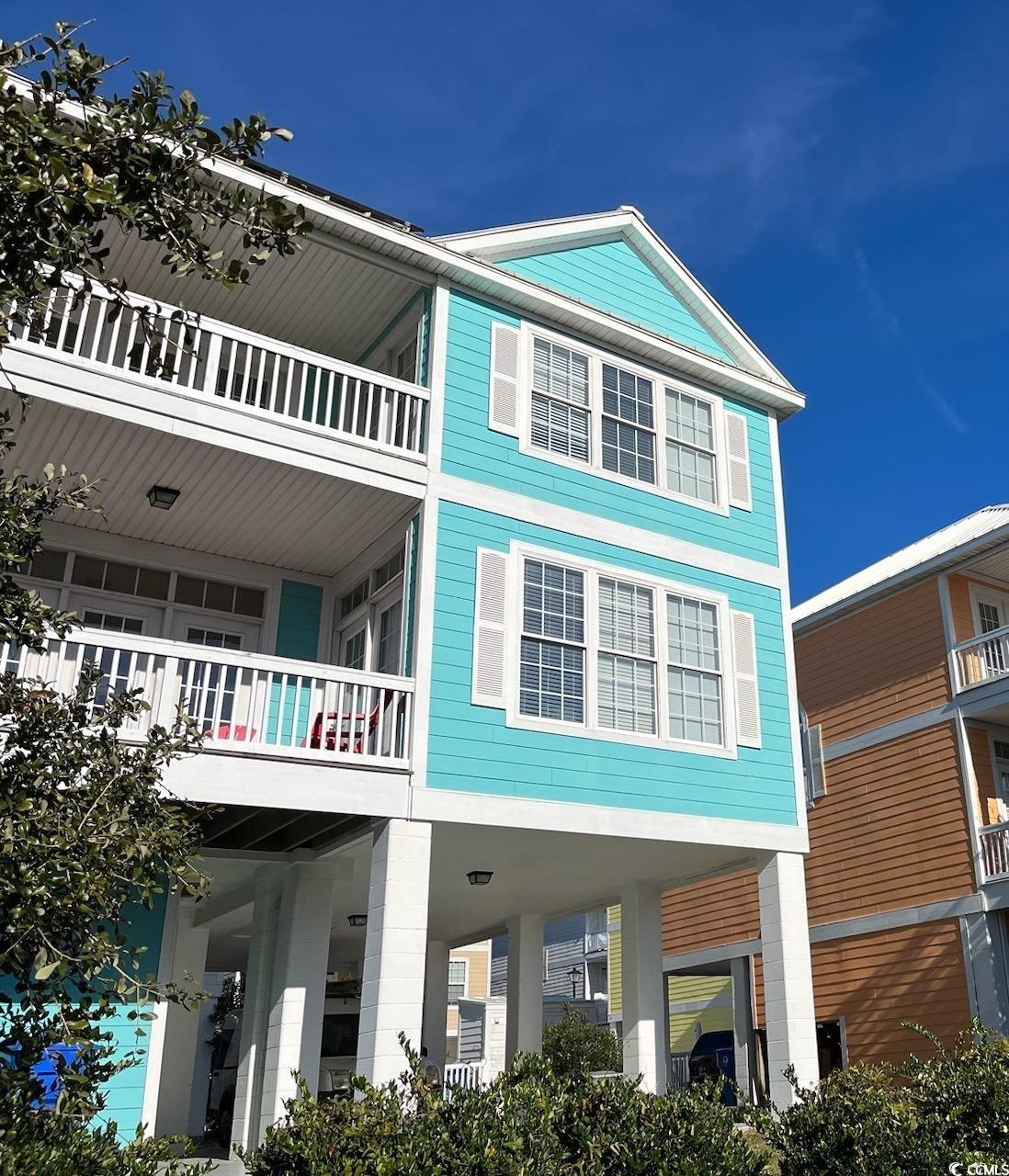
 Provided courtesy of © Copyright 2024 Coastal Carolinas Multiple Listing Service, Inc.®. Information Deemed Reliable but Not Guaranteed. © Copyright 2024 Coastal Carolinas Multiple Listing Service, Inc.® MLS. All rights reserved. Information is provided exclusively for consumers’ personal, non-commercial use,
that it may not be used for any purpose other than to identify prospective properties consumers may be interested in purchasing.
Images related to data from the MLS is the sole property of the MLS and not the responsibility of the owner of this website.
Provided courtesy of © Copyright 2024 Coastal Carolinas Multiple Listing Service, Inc.®. Information Deemed Reliable but Not Guaranteed. © Copyright 2024 Coastal Carolinas Multiple Listing Service, Inc.® MLS. All rights reserved. Information is provided exclusively for consumers’ personal, non-commercial use,
that it may not be used for any purpose other than to identify prospective properties consumers may be interested in purchasing.
Images related to data from the MLS is the sole property of the MLS and not the responsibility of the owner of this website.