Call Luke Anderson
Andrews, SC 29510
- 5Beds
- 4Full Baths
- N/AHalf Baths
- 2,483SqFt
- 1973Year Built
- 1.20Acres
- MLS# 2320072
- Residential
- Detached
- Sold
- Approx Time on Market4 months, 19 days
- AreaAndrews Area--Includes City of Andrews
- CountyGeorgetown
- Subdivision Not within a Subdivision
Overview
Step back in time as you cross the threshold of this 1970 Mid Century Better Homes and Garden Vintage house plan located in the heart of small town USA. The 5 bedroom 4 bath home is a blank canvas for creating the simple family life we all miss and crave today. A little respect for history and the perfect amount of creativity can bring this classic into the 21 Century. Imagine your family being able to walk from this 1.2 acres homesite to the corner coffee shop, lunch spot or ice cream shop stopping along the way to say hello to the friendly neighbors. Priced with a renovation in mind this property is the ideal opportunity for the nostalgic dreamer or perhaps the home improvement entrepreneur. This homes is located on one of the main thoroughfare in this classic small town where the owners can conveniently take strolls along the downtown areas. This home is has an inviting curb appeal from the sidewalk where you are invited into the home with a lovely entryway and stairway to the upstairs bedrooms. The Primary bedroom is located on the main floor with close proximity to the heart of the home, the kitchen. All of the original appliances remain and are in working condition taking you back in time. There is a fireplace in the living room as well as the Den where the family can gather and delight in it's cozy space. Another lovely feature of this home is the Carolina room that has a gracious and private view of the large back yard beckoning for a gardener to til the soil for a back yard oasis. The flooring in the home is mostly classic oak flooring and some carpets in bedrooms. The attached two car garage makes for convenient entry, ample storage and there is parking for everyone in the family. The large rectangular lot is actually three tax map numbers thoughtfully combined to create a true home estate. Take a walk back in time in this lovely gem and give this lovely home place a new place for making beautiful family memories.
Sale Info
Listing Date: 10-03-2023
Sold Date: 02-23-2024
Aprox Days on Market:
4 month(s), 19 day(s)
Listing Sold:
8 month(s), 23 day(s) ago
Asking Price: $330,000
Selling Price: $321,900
Price Difference:
Reduced By $8,100
Agriculture / Farm
Grazing Permits Blm: ,No,
Horse: No
Grazing Permits Forest Service: ,No,
Grazing Permits Private: ,No,
Irrigation Water Rights: ,No,
Farm Credit Service Incl: ,No,
Crops Included: ,No,
Association Fees / Info
Hoa Frequency: Monthly
Hoa: No
Bathroom Info
Total Baths: 4.00
Fullbaths: 4
Bedroom Info
Beds: 5
Building Info
New Construction: No
Levels: MultiSplit
Year Built: 1973
Mobile Home Remains: ,No,
Zoning: Vac ResN
Style: SplitLevel
Construction Materials: Brick
Buyer Compensation
Exterior Features
Spa: No
Patio and Porch Features: RearPorch
Foundation: Crawlspace
Exterior Features: Porch
Financial
Lease Renewal Option: ,No,
Garage / Parking
Parking Capacity: 10
Garage: Yes
Carport: No
Parking Type: Attached, Garage, TwoCarGarage
Open Parking: No
Attached Garage: Yes
Garage Spaces: 2
Green / Env Info
Interior Features
Floor Cover: Carpet, Wood
Fireplace: No
Furnished: Unfurnished
Lot Info
Lease Considered: ,No,
Lease Assignable: ,No,
Acres: 1.20
Lot Size: 140x279x140x279
Land Lease: No
Misc
Pool Private: No
Offer Compensation
Other School Info
Property Info
County: Georgetown
View: No
Senior Community: No
Stipulation of Sale: None
Property Sub Type Additional: Detached
Property Attached: No
Rent Control: No
Construction: Resale
Room Info
Basement: ,No,
Basement: CrawlSpace
Sold Info
Sold Date: 2024-02-23T00:00:00
Sqft Info
Building Sqft: 3359
Living Area Source: Plans
Sqft: 2483
Tax Info
Unit Info
Utilities / Hvac
Heating: Central
Cooling: CentralAir
Electric On Property: No
Cooling: Yes
Heating: Yes
Waterfront / Water
Waterfront: No
Directions
TAKE 521 NORTH TAKE A LEFT ON S. MORGAN AVENUE GO APPROXIMATELY 1 MILE AND IT WILL BE ON THE RIGHT ON THE CORNER OF S MORGAN AN WEST ADLER AVENUECourtesy of The Litchfield Co-lachicotte
Call Luke Anderson


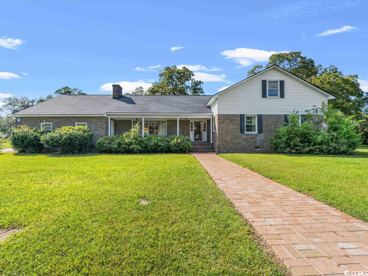
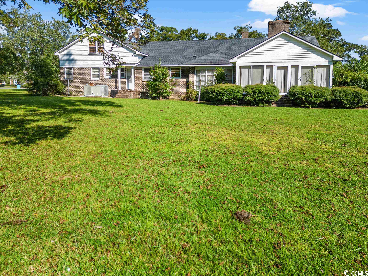
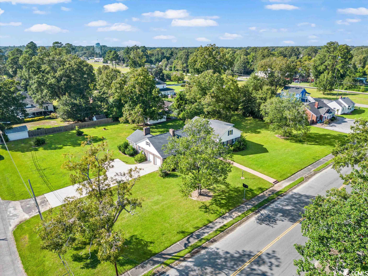
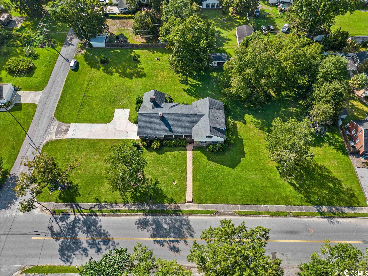

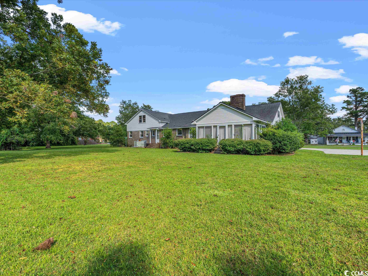
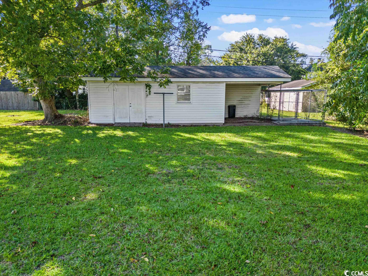
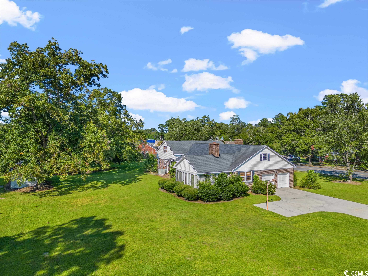
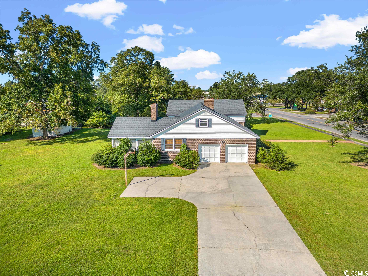
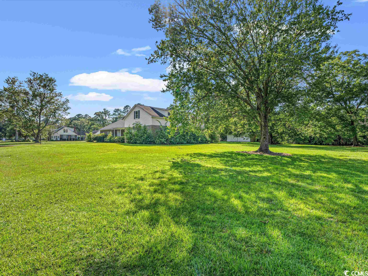
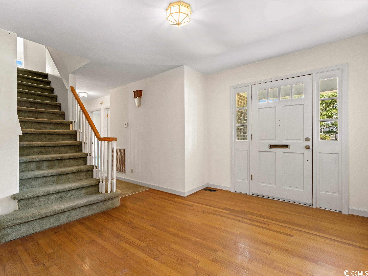
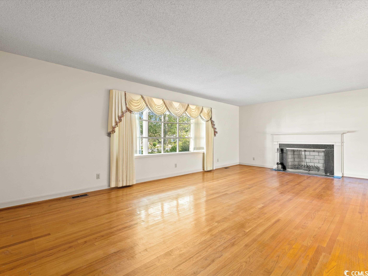

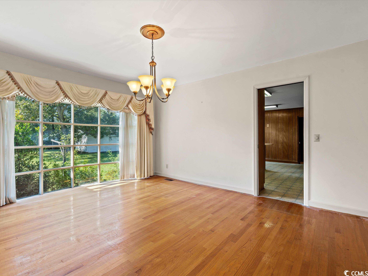
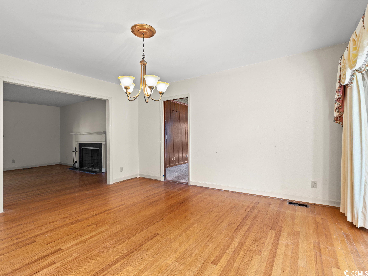
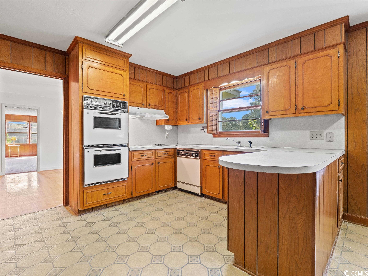
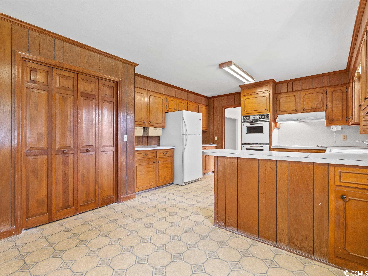
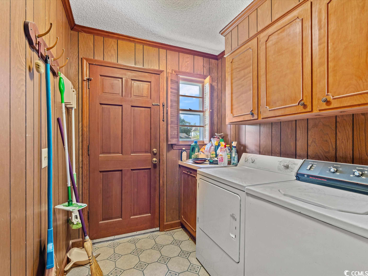
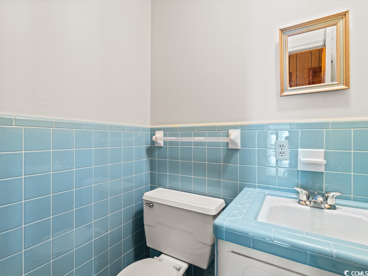
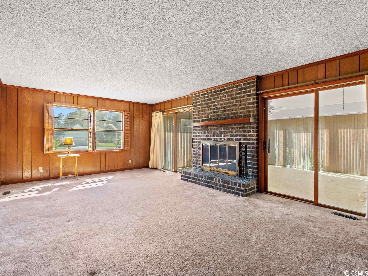
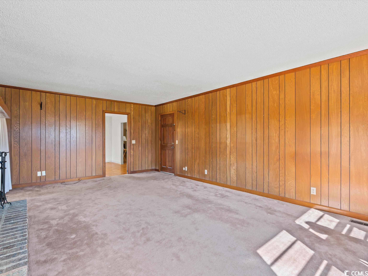
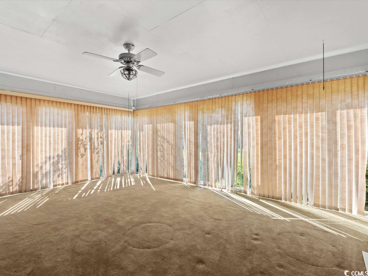
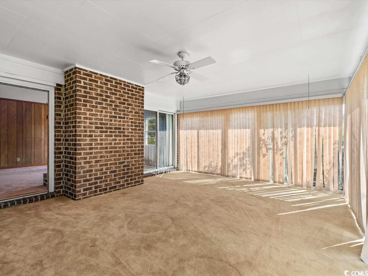
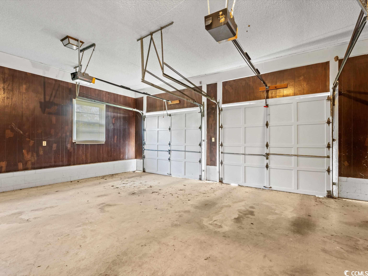
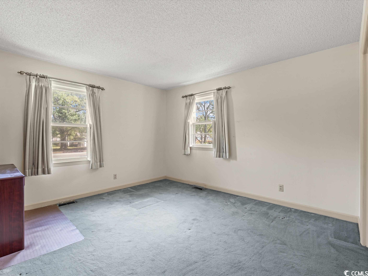
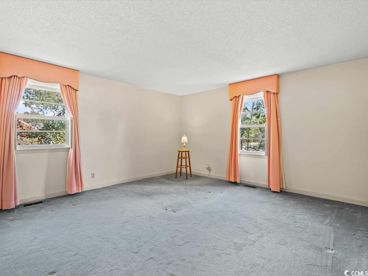

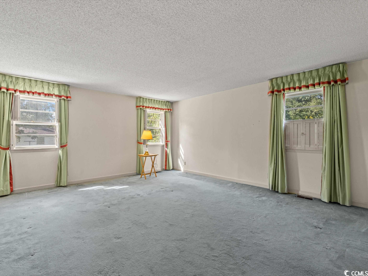
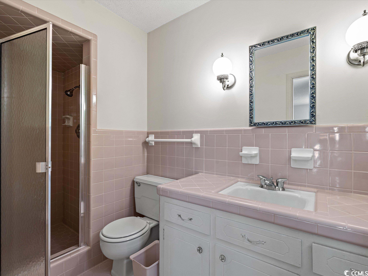
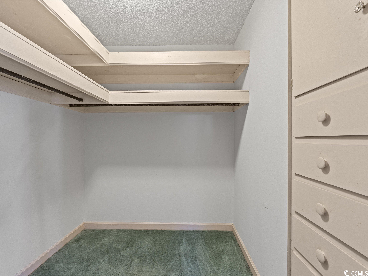
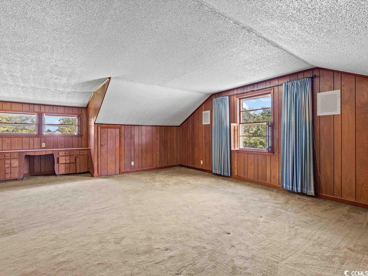
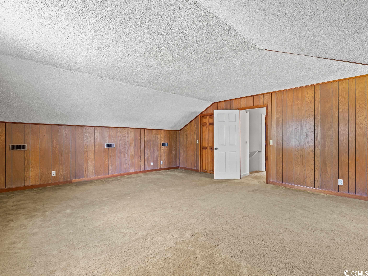
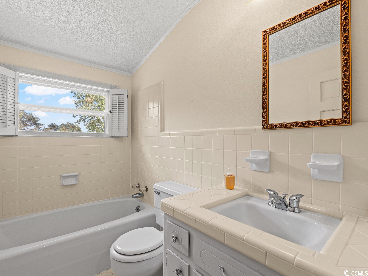
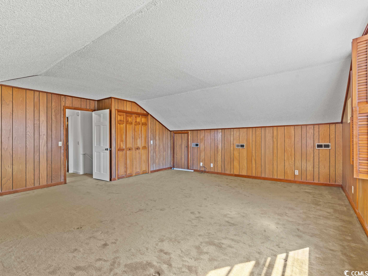
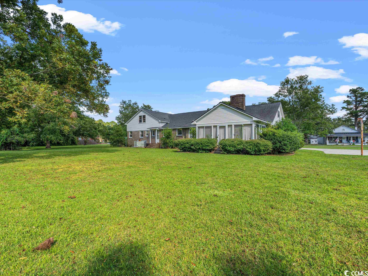
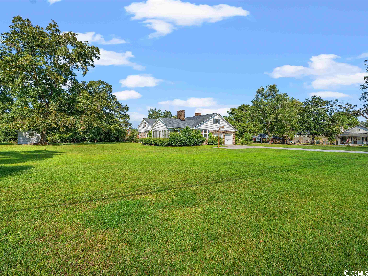
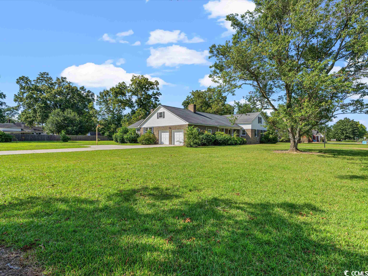
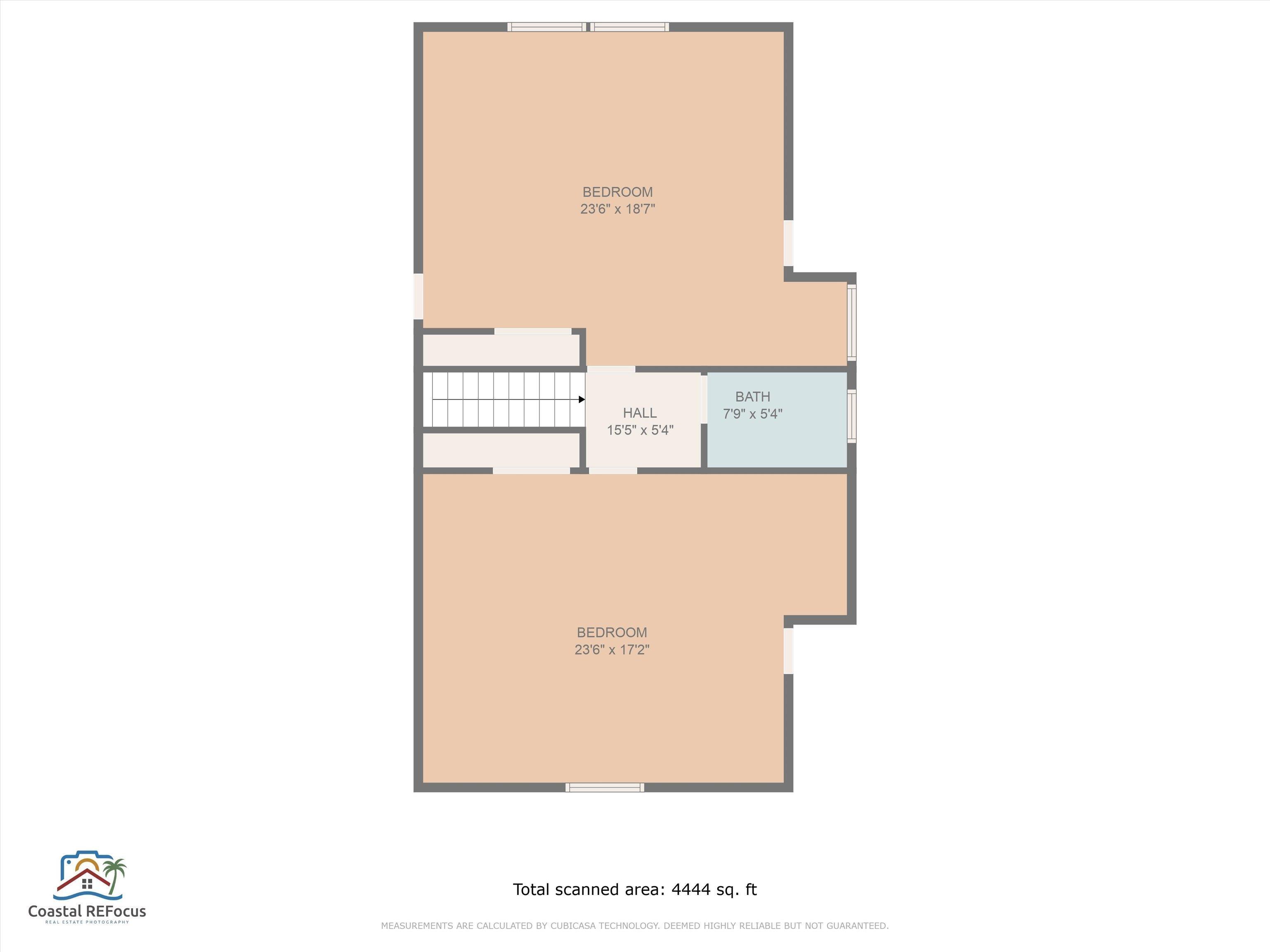
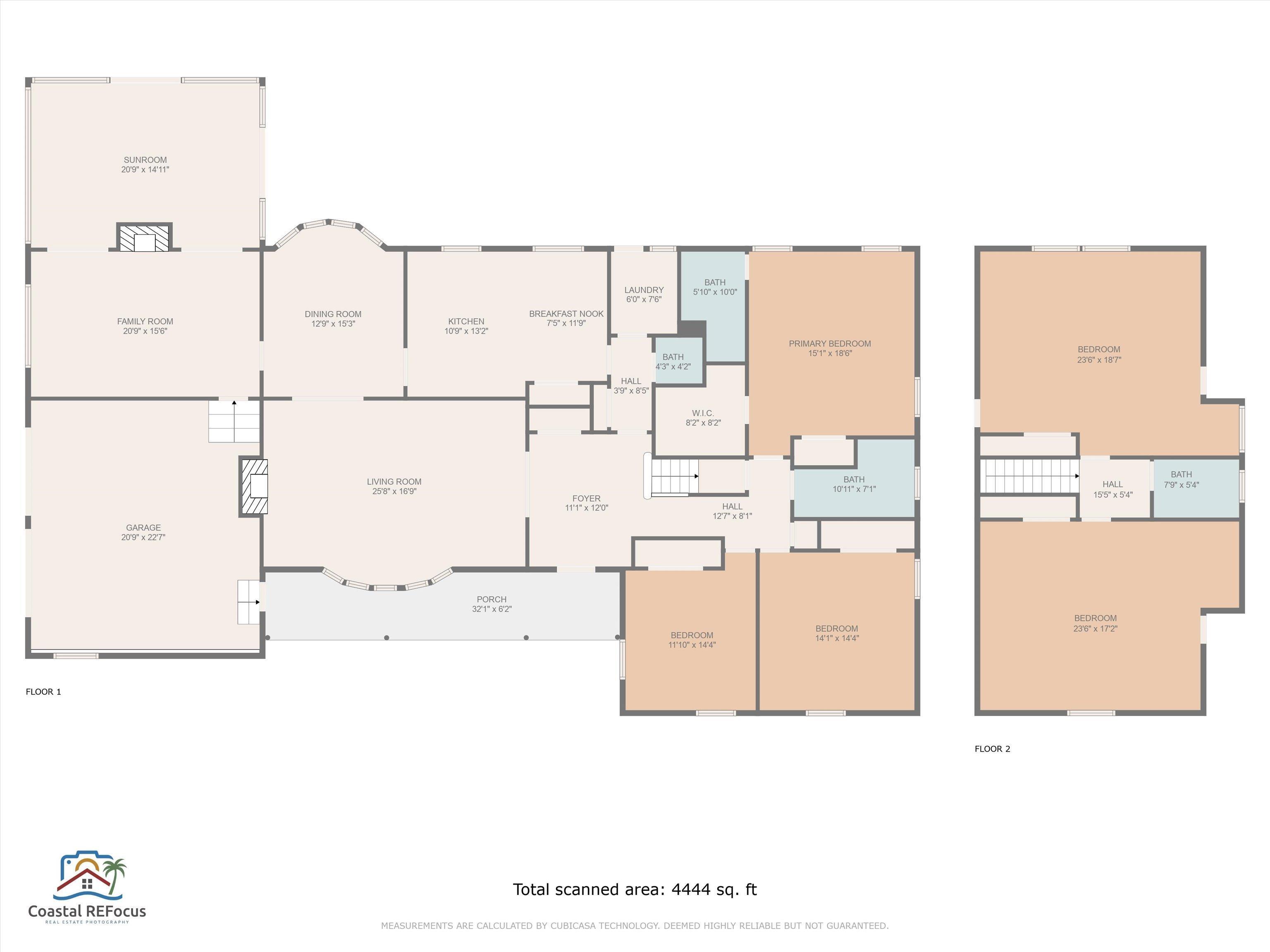
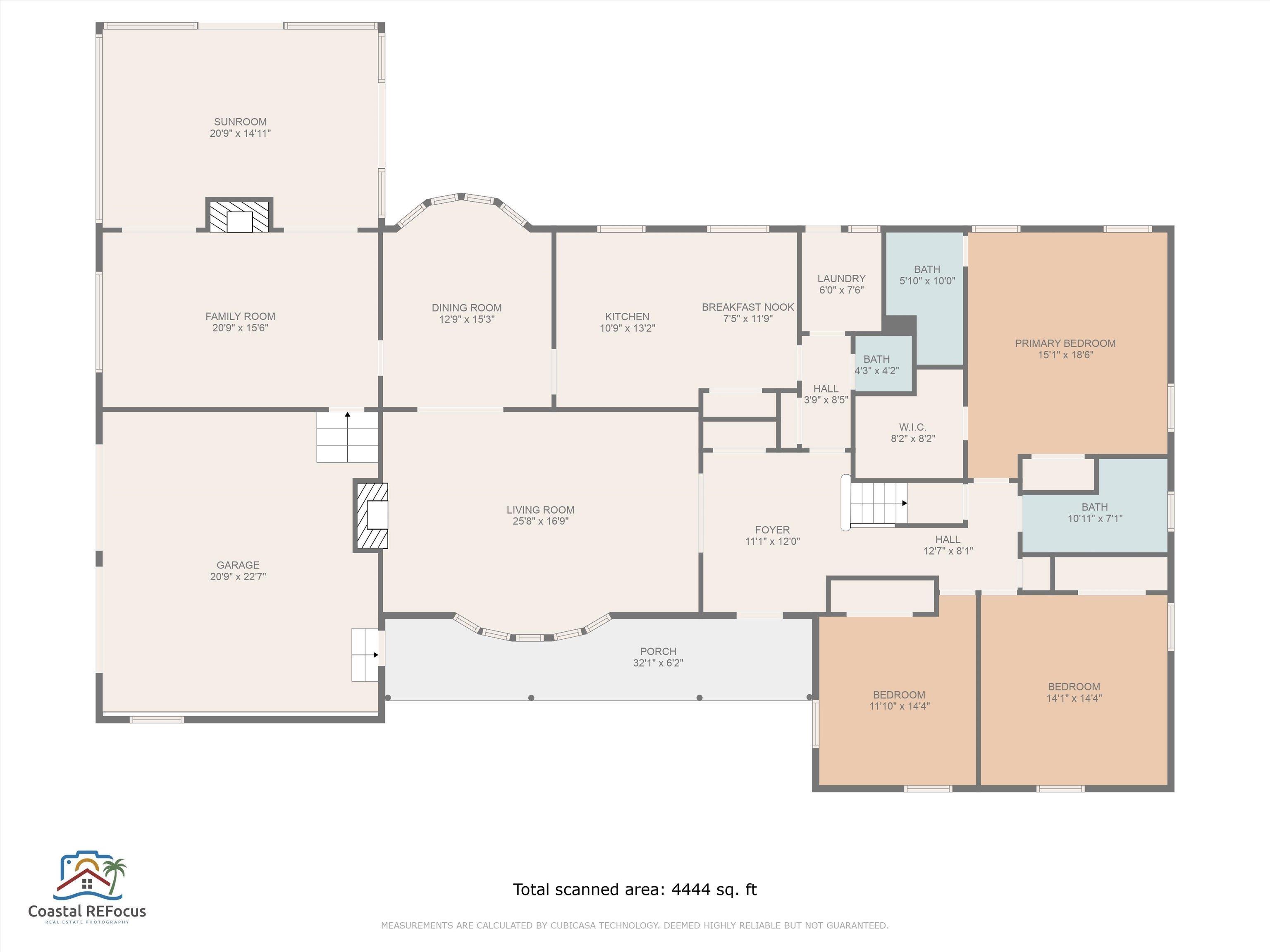
 Provided courtesy of © Copyright 2024 Coastal Carolinas Multiple Listing Service, Inc.®. Information Deemed Reliable but Not Guaranteed. © Copyright 2024 Coastal Carolinas Multiple Listing Service, Inc.® MLS. All rights reserved. Information is provided exclusively for consumers’ personal, non-commercial use,
that it may not be used for any purpose other than to identify prospective properties consumers may be interested in purchasing.
Images related to data from the MLS is the sole property of the MLS and not the responsibility of the owner of this website.
Provided courtesy of © Copyright 2024 Coastal Carolinas Multiple Listing Service, Inc.®. Information Deemed Reliable but Not Guaranteed. © Copyright 2024 Coastal Carolinas Multiple Listing Service, Inc.® MLS. All rights reserved. Information is provided exclusively for consumers’ personal, non-commercial use,
that it may not be used for any purpose other than to identify prospective properties consumers may be interested in purchasing.
Images related to data from the MLS is the sole property of the MLS and not the responsibility of the owner of this website.