Call Luke Anderson
Surfside Beach, SC 29575
- 4Beds
- 4Full Baths
- N/AHalf Baths
- 2,969SqFt
- 1997Year Built
- 0.69Acres
- MLS# 2318568
- Residential
- Detached
- Sold
- Approx Time on Market1 month, 25 days
- AreaSurfside Area--Surfside Triangle 544 To Glenns Bay
- CountyHorry
- Subdivision Longleaf Estates
Overview
Welcome to Longleaf Estates which is situated in beautiful Surfside Beach. This spacious home is a MUST SEE with many updates throughout the house!! New flooring has been installed in the Family Room and Master Bedroom. There is a fireplace in the Living Room that is framed in marble! There is another fireplace in the Family Room. All bathrooms have been updated with high end finishes! The kitchen has a custom backsplash and granite countertops. This home sits on .69 acres giving you a large front yard and large backyard that comes with an inground pool, hot tub, and custom finished patio area! This house has an attached two car garage and a detached three car garage. With no HOA, you can park your car, van, truck, boat, and/or RV in your spacious driveway! Plus you are a golf cart ride to the beach!
Sale Info
Listing Date: 09-13-2023
Sold Date: 11-08-2023
Aprox Days on Market:
1 month(s), 25 day(s)
Listing Sold:
1 Year(s), 1 day(s) ago
Asking Price: $649,900
Selling Price: $575,000
Price Difference:
Same as list price
Agriculture / Farm
Grazing Permits Blm: ,No,
Horse: No
Grazing Permits Forest Service: ,No,
Grazing Permits Private: ,No,
Irrigation Water Rights: ,No,
Farm Credit Service Incl: ,No,
Crops Included: ,No,
Association Fees / Info
Hoa Frequency: NotApplicable
Hoa: No
Bathroom Info
Total Baths: 4.00
Fullbaths: 4
Bedroom Info
Beds: 4
Building Info
New Construction: No
Levels: One
Year Built: 1997
Mobile Home Remains: ,No,
Zoning: R1
Style: Contemporary
Construction Materials: Brick
Buyer Compensation
Exterior Features
Spa: Yes
Patio and Porch Features: Patio
Spa Features: HotTub
Pool Features: OutdoorPool, Private
Foundation: Slab
Exterior Features: HotTubSpa, Patio, Storage
Financial
Lease Renewal Option: ,No,
Garage / Parking
Parking Capacity: 10
Garage: Yes
Carport: No
Parking Type: Attached, Garage, TwoCarGarage
Open Parking: No
Attached Garage: Yes
Garage Spaces: 2
Green / Env Info
Interior Features
Floor Cover: Tile, Vinyl
Fireplace: No
Furnished: Unfurnished
Interior Features: WindowTreatments, StainlessSteelAppliances
Lot Info
Lease Considered: ,No,
Lease Assignable: ,No,
Acres: 0.69
Lot Size: 120 X 250 X 120 X 250
Land Lease: No
Lot Description: Rectangular
Misc
Pool Private: Yes
Offer Compensation
Other School Info
Property Info
County: Horry
View: No
Senior Community: No
Stipulation of Sale: PreForeclosure
Property Sub Type Additional: Detached
Property Attached: No
Security Features: SmokeDetectors
Rent Control: No
Construction: Resale
Room Info
Basement: ,No,
Sold Info
Sold Date: 2023-11-08T00:00:00
Sqft Info
Building Sqft: 3466
Living Area Source: Estimated
Sqft: 2969
Tax Info
Unit Info
Utilities / Hvac
Heating: Central, Electric, Propane
Cooling: CentralAir
Electric On Property: No
Cooling: Yes
Utilities Available: CableAvailable, ElectricityAvailable, SewerAvailable, WaterAvailable
Heating: Yes
Water Source: Public
Waterfront / Water
Waterfront: No
Schools
Elem: Seaside Elementary School
Middle: Saint James Middle School
High: Saint James High School
Directions
From 17 Bypass onto Off Glenns Bay Rd turn left onto Ashton Glen Rd turn left onto Longleaf Dr.Courtesy of Exit Coastal Real Estate Pros
Call Luke Anderson


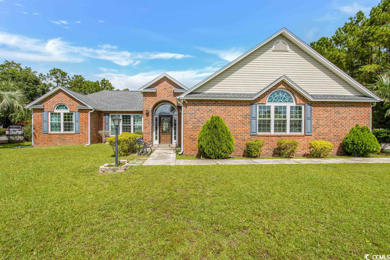
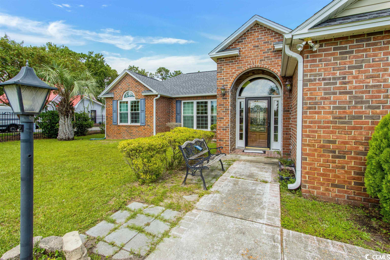
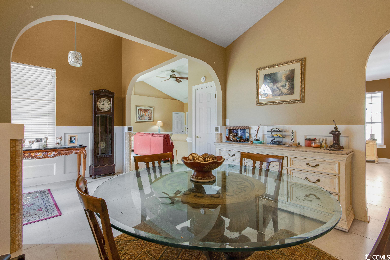
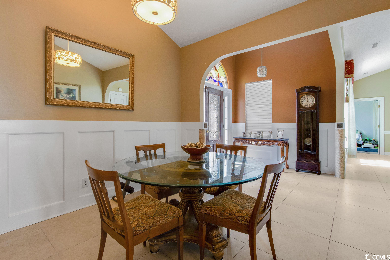
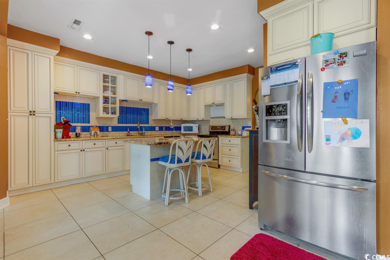
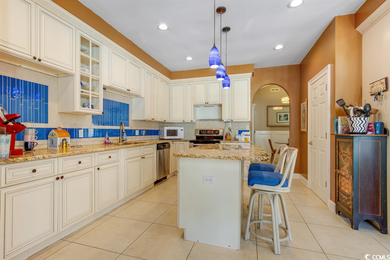
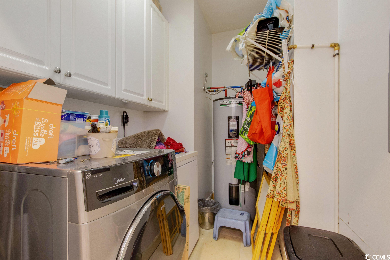
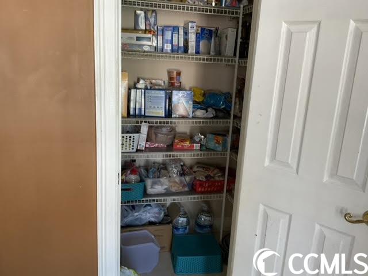
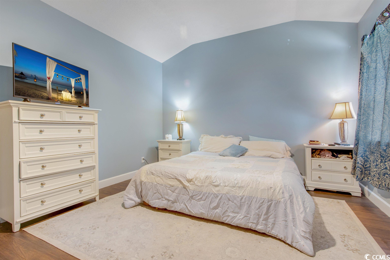
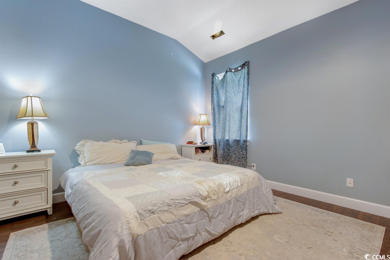
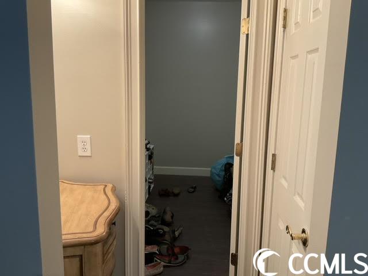
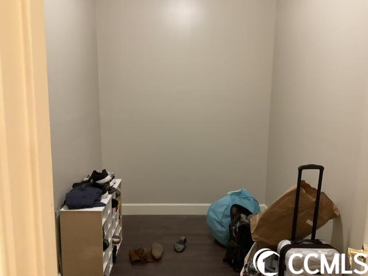
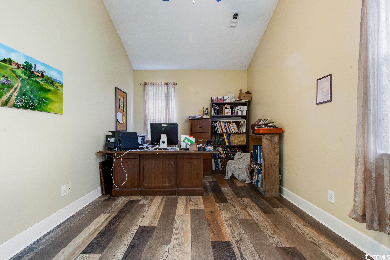
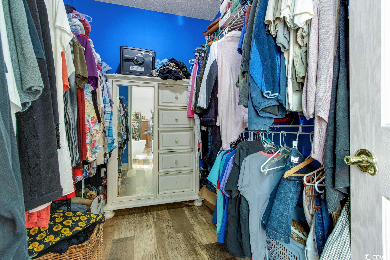
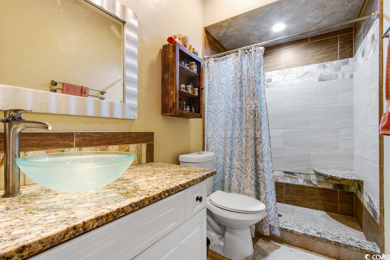
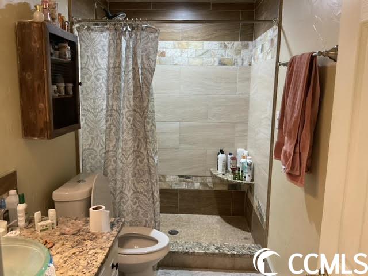
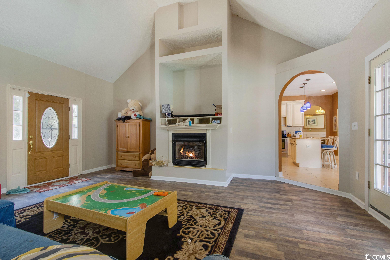
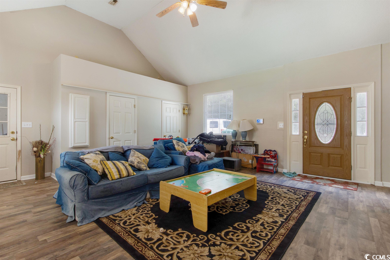
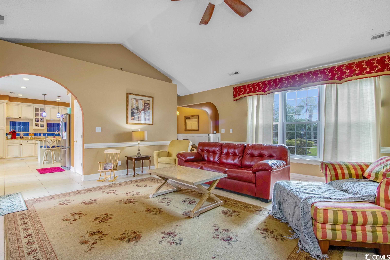
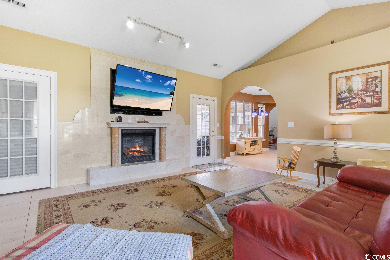
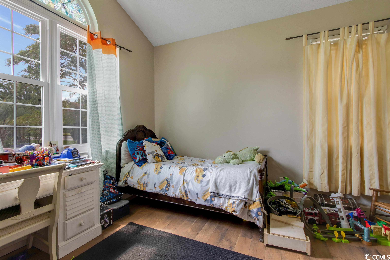
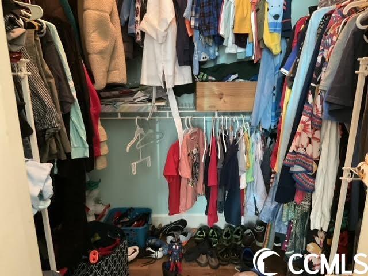
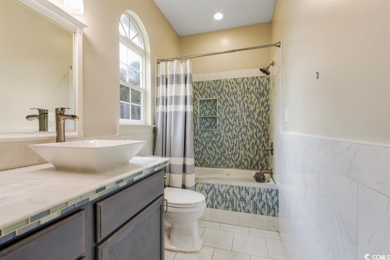
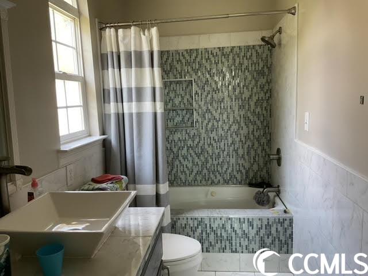
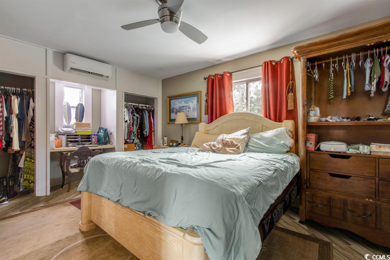
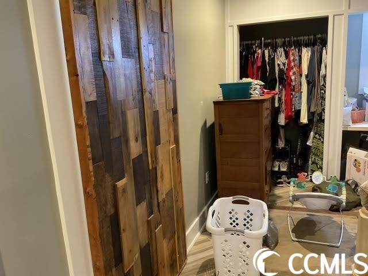
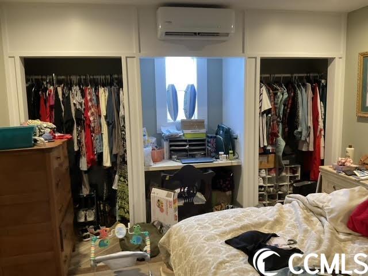
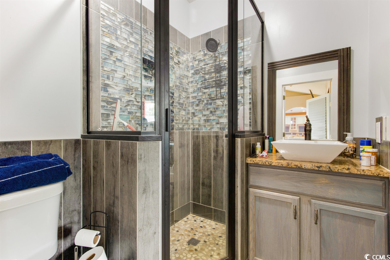
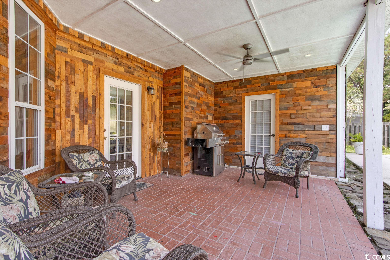
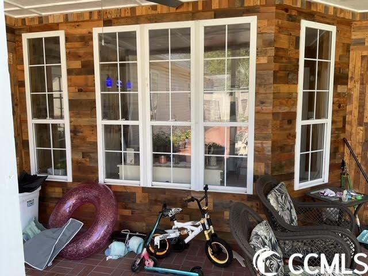
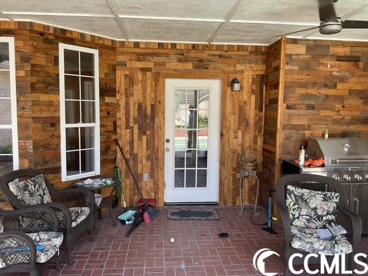
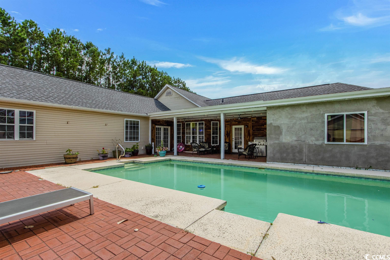
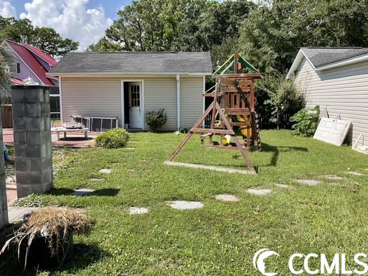
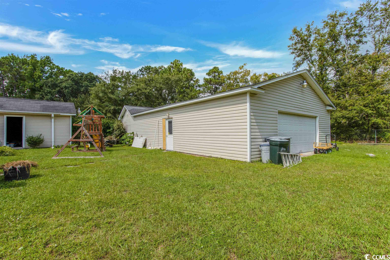
 MLS# 911990
MLS# 911990 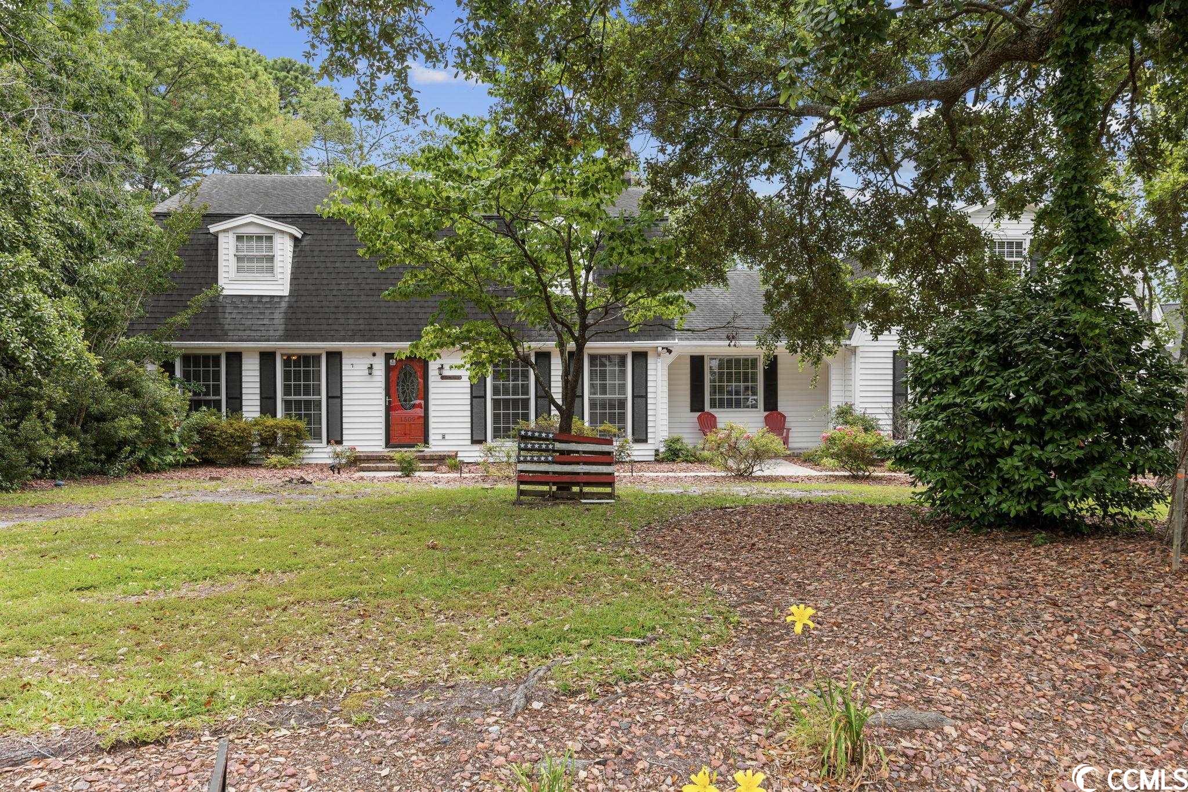
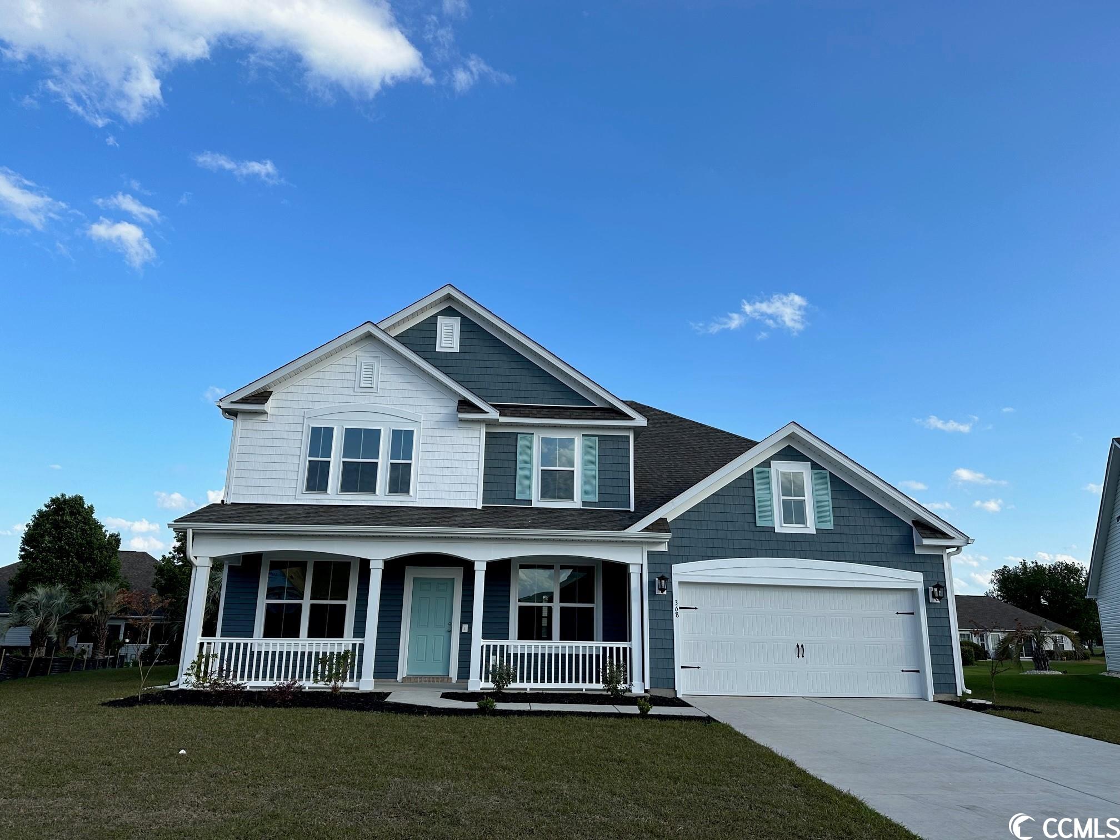
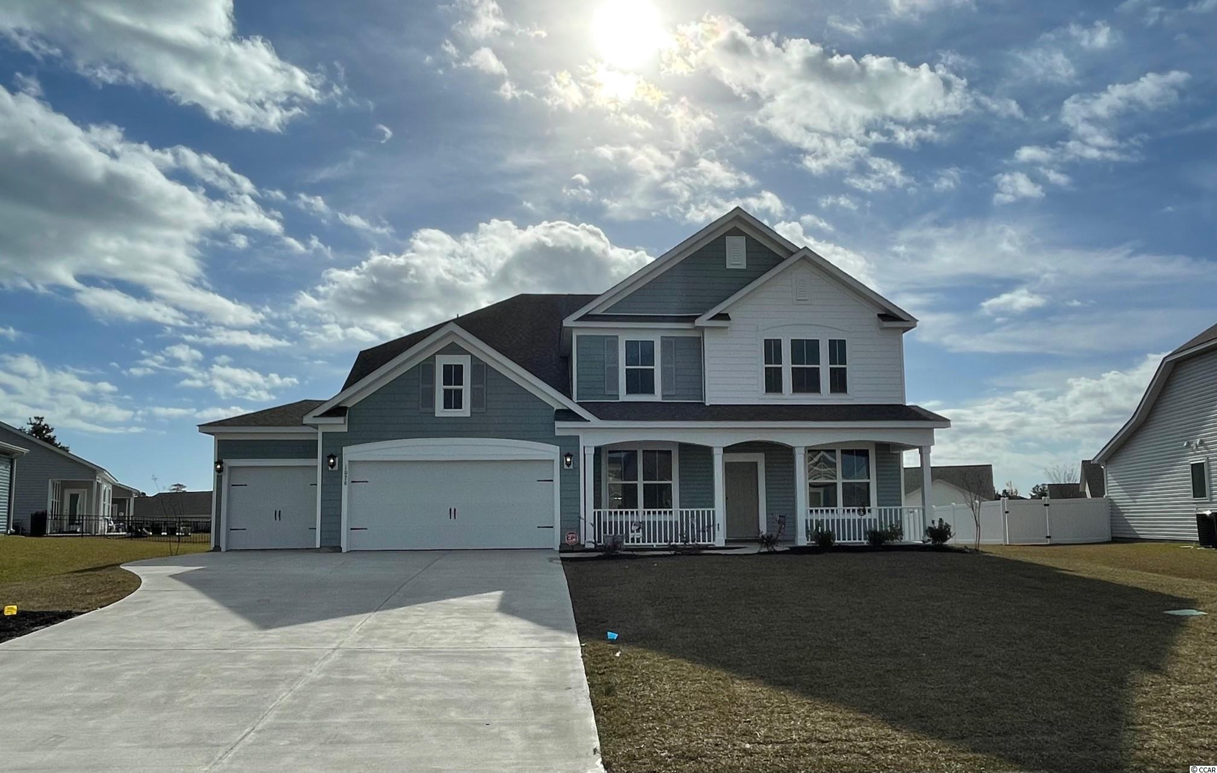
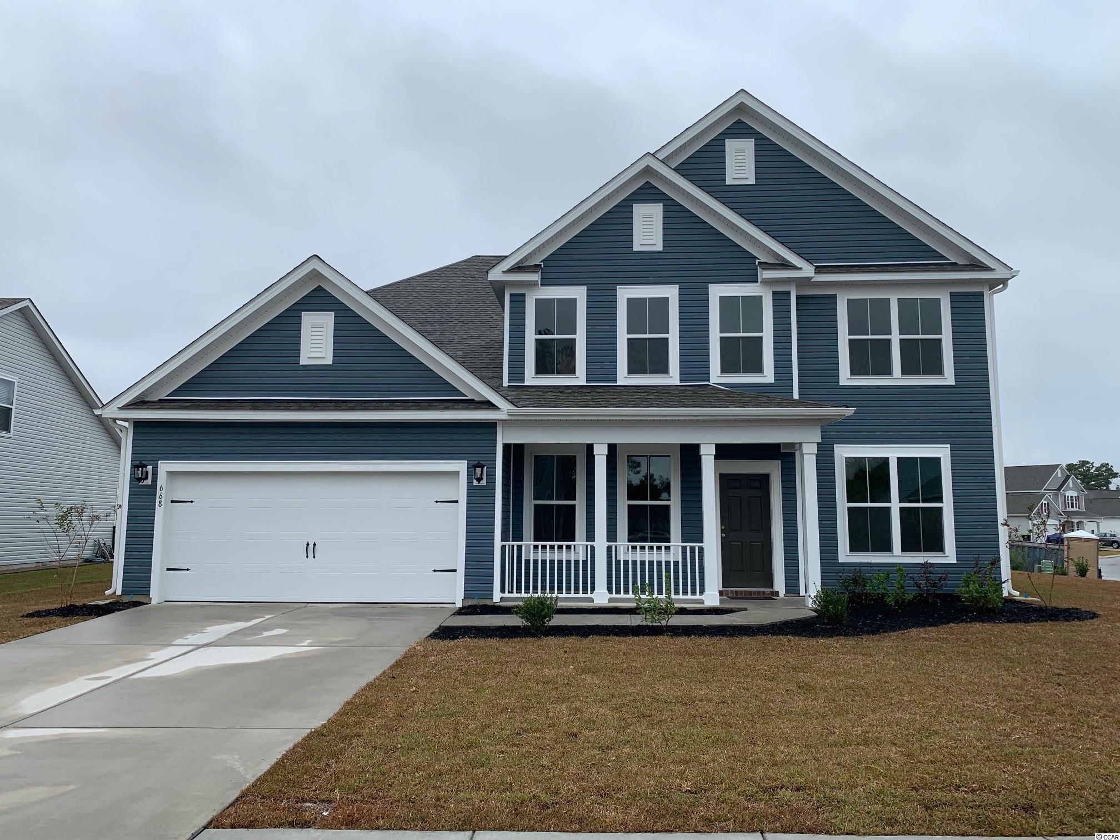
 Provided courtesy of © Copyright 2024 Coastal Carolinas Multiple Listing Service, Inc.®. Information Deemed Reliable but Not Guaranteed. © Copyright 2024 Coastal Carolinas Multiple Listing Service, Inc.® MLS. All rights reserved. Information is provided exclusively for consumers’ personal, non-commercial use,
that it may not be used for any purpose other than to identify prospective properties consumers may be interested in purchasing.
Images related to data from the MLS is the sole property of the MLS and not the responsibility of the owner of this website.
Provided courtesy of © Copyright 2024 Coastal Carolinas Multiple Listing Service, Inc.®. Information Deemed Reliable but Not Guaranteed. © Copyright 2024 Coastal Carolinas Multiple Listing Service, Inc.® MLS. All rights reserved. Information is provided exclusively for consumers’ personal, non-commercial use,
that it may not be used for any purpose other than to identify prospective properties consumers may be interested in purchasing.
Images related to data from the MLS is the sole property of the MLS and not the responsibility of the owner of this website.