Call Luke Anderson
Conway, SC 29526
- 2Beds
- 2Full Baths
- 1Half Baths
- 1,064SqFt
- 2021Year Built
- 0.00Acres
- MLS# 2317603
- Residential
- Townhouse
- Sold
- Approx Time on Market2 months, 27 days
- AreaConway Central Between Long Ave & 905 / North of 501
- CountyHorry
- Subdivision Midtown Village - Conway
Overview
Just built in 2021, this beautiful 2 bed 2.5 bath lakefront townhouse in the desirable Midtown Village community is a must see! This home is the popular Hartwell floor plan and features luxury vinyl plank flooring in the living areas, ceiling fans in the living room and both bedrooms, granite counters and stainless appliances. Perfect for entertaining, the spacious living room and dining area has direct access to the patio and is adjacent to the gorgeous kitchen that boasts recessed lighting, abundant cabinet and counterspace, a breakfast bar, and a pantry. There is also a guest half bath on the first level. Upstairs, vaulted ceilings lend a light and airy feel to the master suite that includes plenty of closet space and bath with vanity and tub/shower. The second bedroom also has vaulted ceilings plus an ensuite bath with vanity and tub/shower and the laundry is conveniently located just off the hallway. Outside, there is plenty of room for grilling and dining and you and your guests will love relaxing on the patio with cocktails while enjoying those great lake views . Another great feature is the storage closet just off the patio that is perfect for golf equipment or outdoor toys. Midtown Village amenities include an outdoor pool plus a clubhouse for your enjoyment. Fantastic location, tucked away from the hustle and bustle, but only 2 miles from Historic downtown Conway with shopping and dining options galore, only 5 minutes to Conway's Riverwalk and just 20 minutes from the beach and all the attractions and entertainment the Grand Strand has to offer. Whether searching for a vacation getaway, primary home, or an investment property, make sure you add this lovely home to your ""to see"" list! Make an appointment for your private showing today!
Sale Info
Listing Date: 08-30-2023
Sold Date: 11-27-2023
Aprox Days on Market:
2 month(s), 27 day(s)
Listing Sold:
11 month(s), 14 day(s) ago
Asking Price: $210,000
Selling Price: $185,000
Price Difference:
Reduced By $4,999
Agriculture / Farm
Grazing Permits Blm: ,No,
Horse: No
Grazing Permits Forest Service: ,No,
Grazing Permits Private: ,No,
Irrigation Water Rights: ,No,
Farm Credit Service Incl: ,No,
Crops Included: ,No,
Association Fees / Info
Hoa Frequency: Monthly
Hoa Fees: 325
Hoa: 1
Hoa Includes: AssociationManagement, CommonAreas, CableTV, Insurance, Internet, LegalAccounting, MaintenanceGrounds, PestControl, Pools, RecreationFacilities, Sewer, Trash, Water
Community Features: Clubhouse, GolfCartsOK, RecreationArea, LongTermRentalAllowed, Pool
Assoc Amenities: Clubhouse, OwnerAllowedGolfCart, OwnerAllowedMotorcycle, PetRestrictions
Bathroom Info
Total Baths: 3.00
Halfbaths: 1
Fullbaths: 2
Bedroom Info
Beds: 2
Building Info
New Construction: No
Levels: Two
Year Built: 2021
Structure Type: Townhouse
Mobile Home Remains: ,No,
Zoning: MF
Construction Materials: VinylSiding
Entry Level: 1
Building Name: Midtown Village
Buyer Compensation
Exterior Features
Spa: No
Patio and Porch Features: Patio
Pool Features: Community, OutdoorPool
Foundation: Slab
Exterior Features: Patio, Storage
Financial
Lease Renewal Option: ,No,
Garage / Parking
Garage: No
Carport: No
Parking Type: TwoSpaces
Open Parking: No
Attached Garage: No
Green / Env Info
Interior Features
Floor Cover: Carpet, Vinyl
Fireplace: No
Laundry Features: WasherHookup
Furnished: Unfurnished
Interior Features: EntranceFoyer, WindowTreatments
Appliances: Dryer, Washer
Lot Info
Lease Considered: ,No,
Lease Assignable: ,No,
Acres: 0.00
Land Lease: No
Lot Description: CityLot, FloodZone
Misc
Pool Private: No
Pets Allowed: OwnerOnly, Yes
Offer Compensation
Other School Info
Property Info
County: Horry
View: Yes
Senior Community: No
Stipulation of Sale: None
View: Lake, Pond
Property Sub Type Additional: Townhouse
Property Attached: No
Security Features: SmokeDetectors
Disclosures: CovenantsRestrictionsDisclosure,SellerDisclosure
Rent Control: No
Construction: Resale
Room Info
Basement: ,No,
Sold Info
Sold Date: 2023-11-27T00:00:00
Sqft Info
Building Sqft: 1160
Living Area Source: Plans
Sqft: 1064
Tax Info
Unit Info
Utilities / Hvac
Heating: Central, Electric
Cooling: CentralAir
Electric On Property: No
Cooling: Yes
Utilities Available: CableAvailable, ElectricityAvailable, PhoneAvailable, SewerAvailable, WaterAvailable
Heating: Yes
Water Source: Public
Waterfront / Water
Waterfront: No
Schools
Elem: Homewood Elementary School
Middle: Whittemore Park Middle School
High: Conway High School
Courtesy of Century 21 The Harrelson Group
Call Luke Anderson


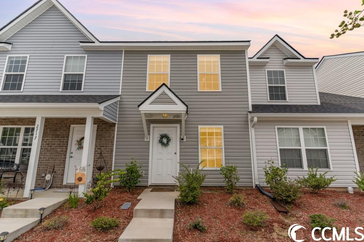
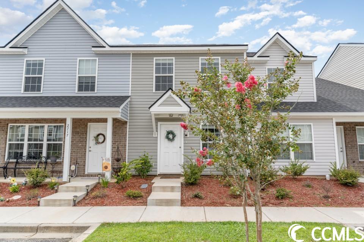
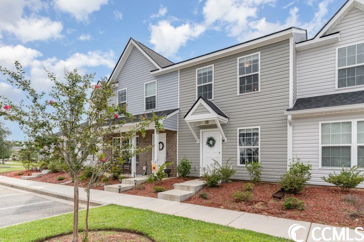
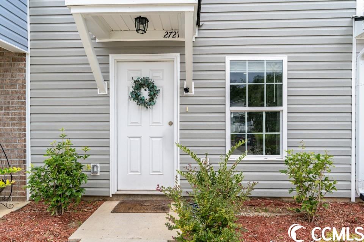
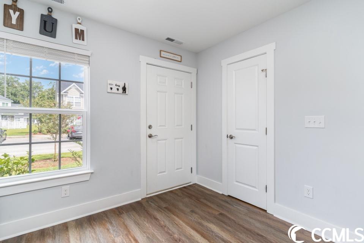
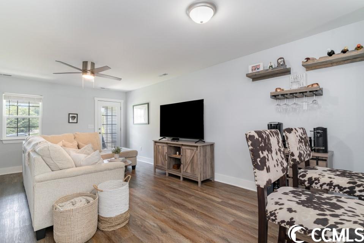
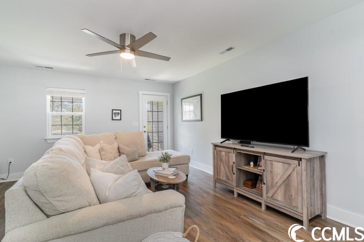
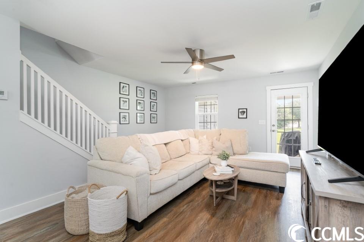
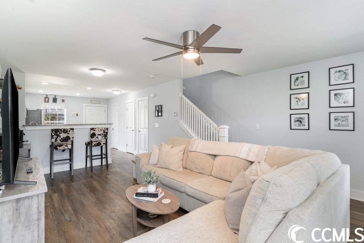
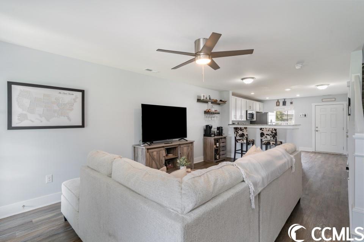
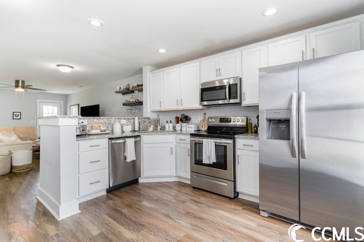
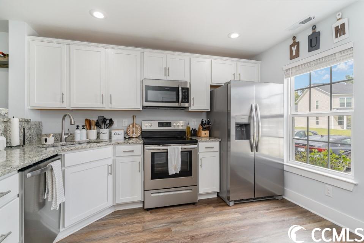
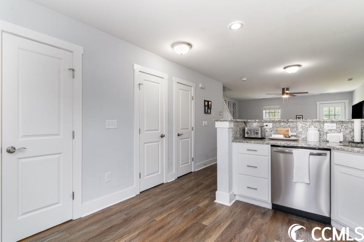
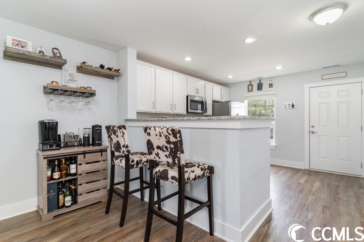
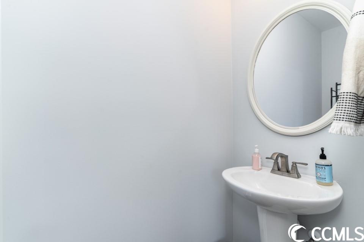
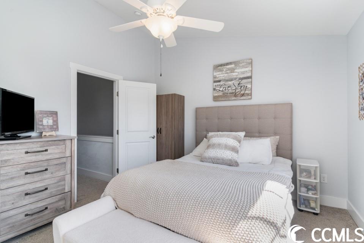
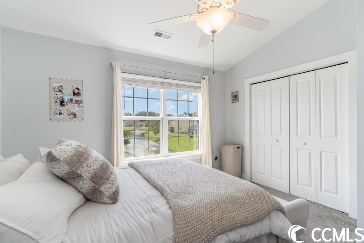
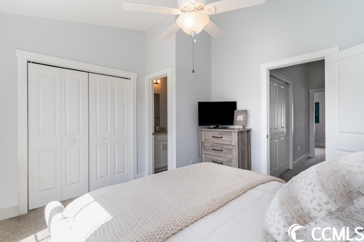
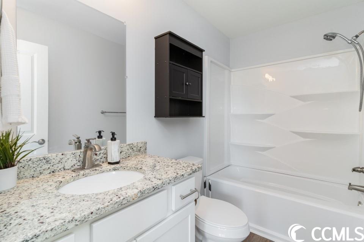
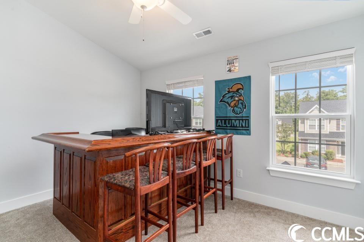
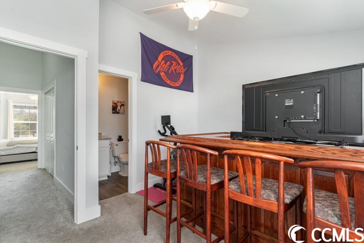
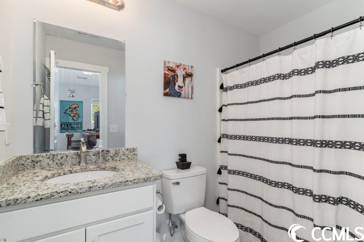
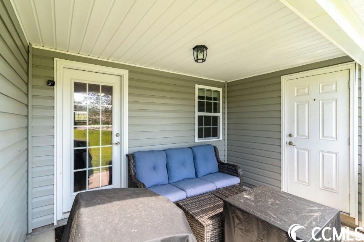
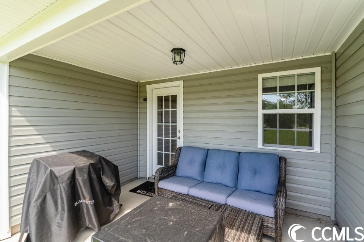
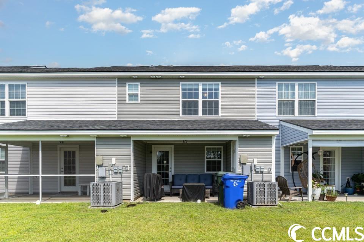
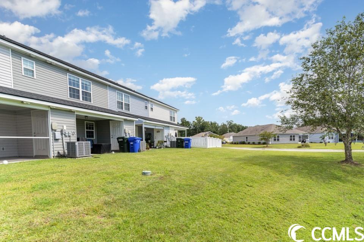
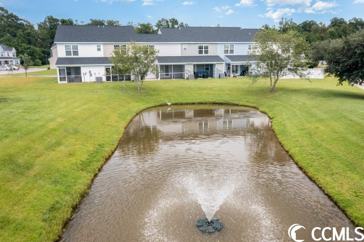
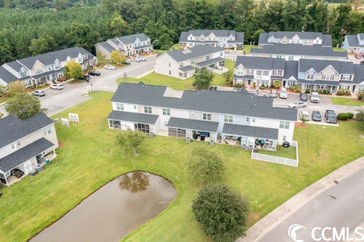
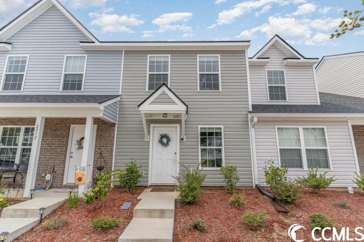
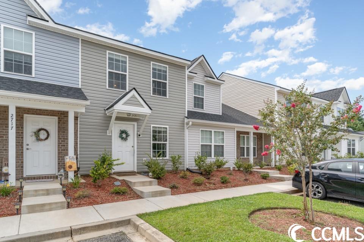
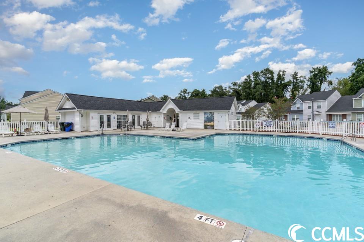
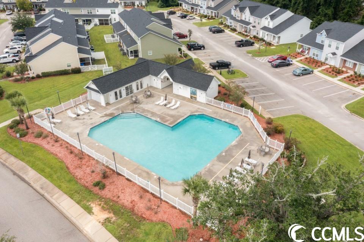
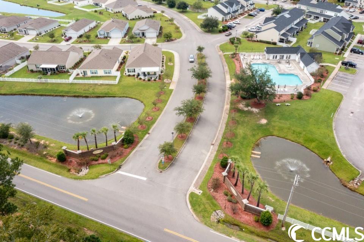
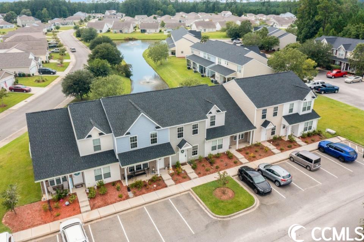
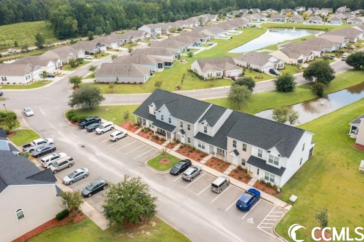
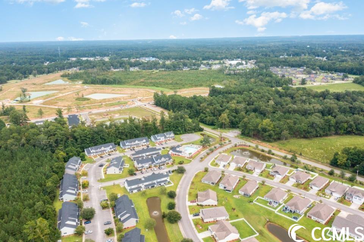
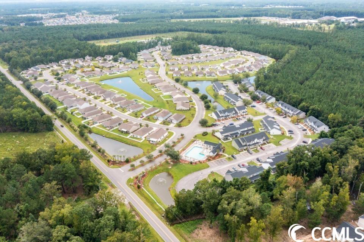
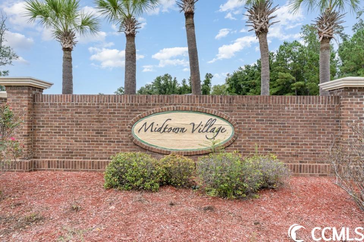
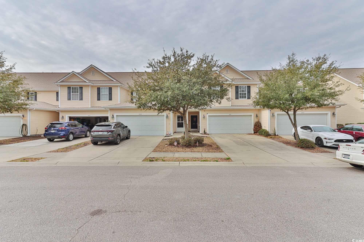
 MLS# 2404089
MLS# 2404089 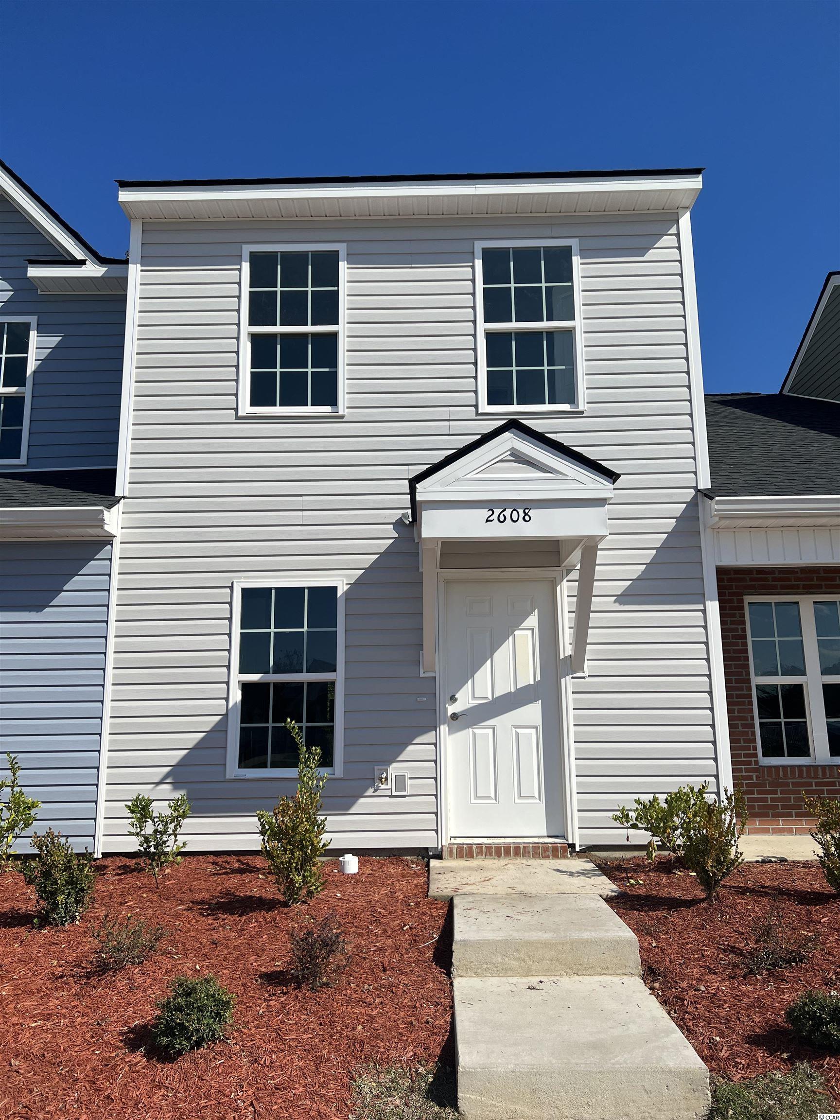
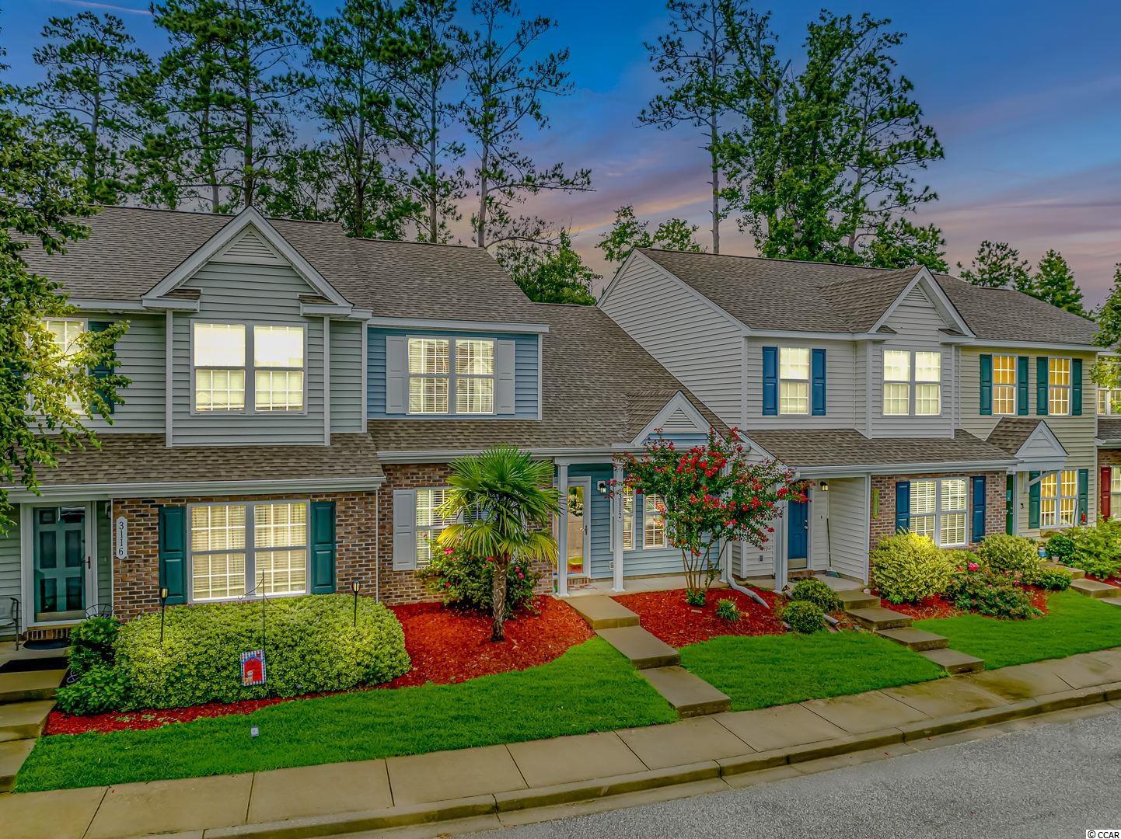
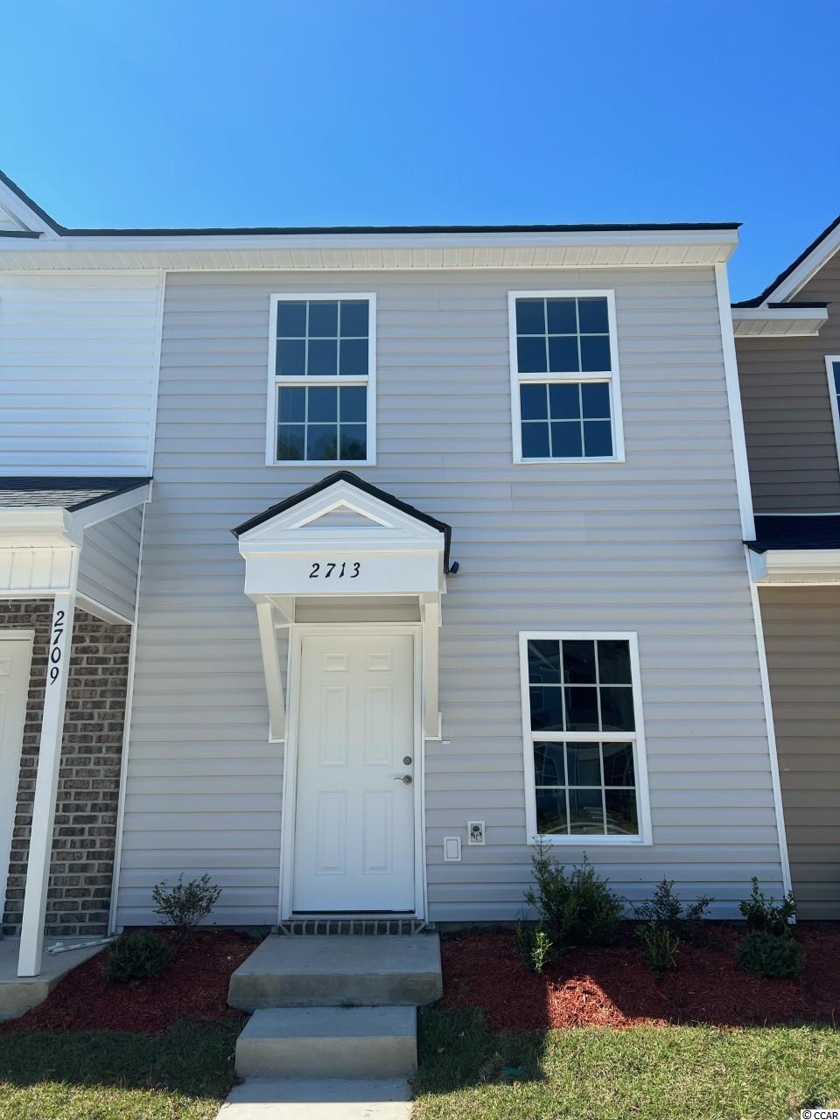
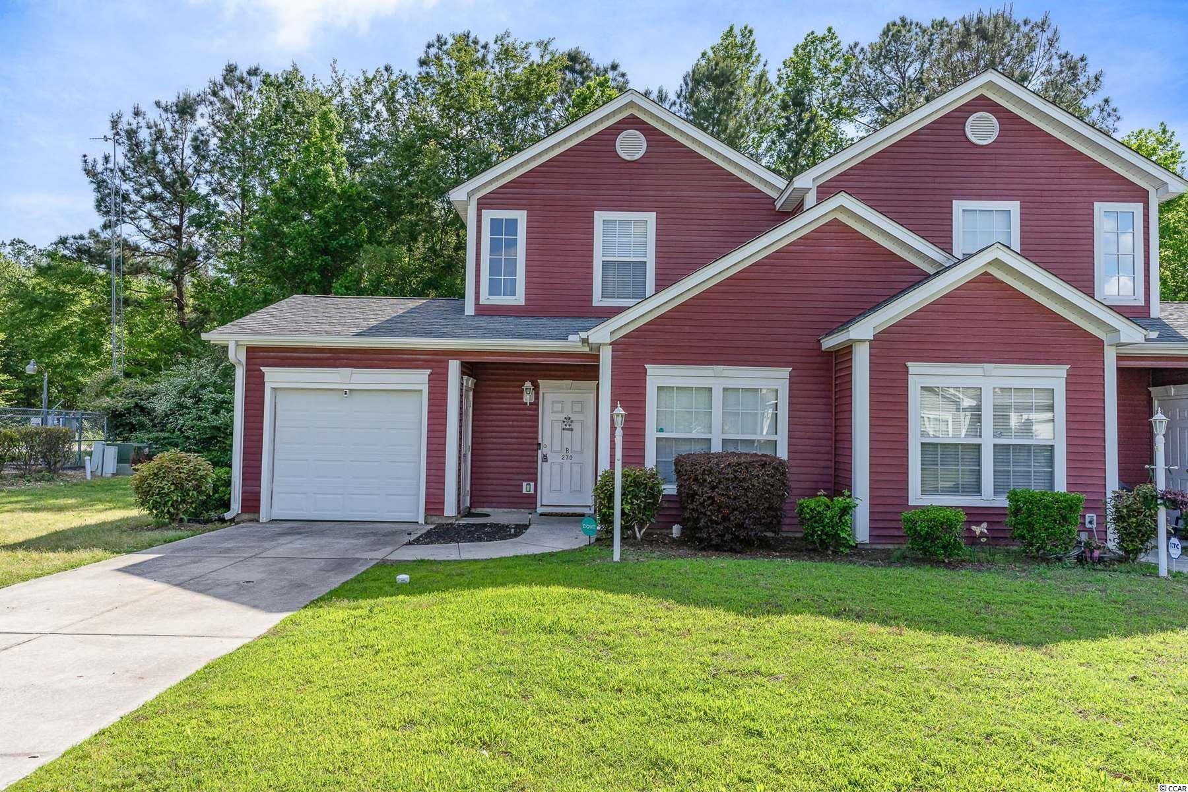
 Provided courtesy of © Copyright 2024 Coastal Carolinas Multiple Listing Service, Inc.®. Information Deemed Reliable but Not Guaranteed. © Copyright 2024 Coastal Carolinas Multiple Listing Service, Inc.® MLS. All rights reserved. Information is provided exclusively for consumers’ personal, non-commercial use,
that it may not be used for any purpose other than to identify prospective properties consumers may be interested in purchasing.
Images related to data from the MLS is the sole property of the MLS and not the responsibility of the owner of this website.
Provided courtesy of © Copyright 2024 Coastal Carolinas Multiple Listing Service, Inc.®. Information Deemed Reliable but Not Guaranteed. © Copyright 2024 Coastal Carolinas Multiple Listing Service, Inc.® MLS. All rights reserved. Information is provided exclusively for consumers’ personal, non-commercial use,
that it may not be used for any purpose other than to identify prospective properties consumers may be interested in purchasing.
Images related to data from the MLS is the sole property of the MLS and not the responsibility of the owner of this website.