Call Luke Anderson
Conway, SC 29526
- 3Beds
- 2Full Baths
- 2Half Baths
- 2,942SqFt
- 1993Year Built
- 0.17Acres
- MLS# 2316738
- Residential
- Detached
- Sold
- Approx Time on Market3 months, 18 days
- AreaConway Area--South of Conway Between 501 & Wacc. River
- CountyHorry
- Subdivision Myrtle Trace
Overview
Experience the allure of this exceptional home nestled within the highly sought-after Myrtle Trace Community. Begin your journey along the picturesque walkway that guides you into this one-of-a-kind custom residence, where spacious interiors bathed in natural light await. Upon stepping into the tiled foyer, your gaze is immediately captivated by a magnificent wall of floor-to-ceiling windows. To the right, you'll discover an ideal dining area that seamlessly flows into a well-appointed kitchen boasting ample 42"" white cabinets, a wrap-around counter for abundant storage, and a welcoming breakfast bar perfect for hosting friends during meal preparation. Adjacent to the kitchen, a casual dining space with additional cabinets and a convenient wet bar connects to the expansive family room, offering breathtaking views of the adjacent golf course through its expansive windows. Completing the main floor, a generously sized laundry room featuring more counter space, a wash sink, and an adjoining half bath leads to a two-car garage. On the opposite side of the residence, the spacious owner's suite invites relaxation, with two sets of corner windows infusing the space with natural light and providing enchanting golf course vistas. The ensuite bathroom boasts an extended countertop, tile floors, an enclosed shower, and a substantial walk-in closet. Continuing down the hall towards the front of the house, you'll find two thoughtfully appointed guest rooms and a well-placed hall bathroom. Additional features include a storage closet and a double-door linen closet. Venturing upstairs, an expansive loft awaits, offering ample room for a pool table, built-in seating, and an additional half bathroom. Additionally, a studio with two skylights, extra storage, and a wet bar provides endless possibilities. Back downstairs, step out onto the enclosed porch adorned with skylights, offering more of those captivating golf course views, and leading to a spacious sun deck. This home is a haven for enjoyment and perfect for hosting gatherings. Conveniently situated close to restaurants, shopping, medical facilities, golf courses, the airport, and, of course, the BEACH, this Myrtle Trace residence with its unique open floor plan and rare second floor is not to be missed.
Sale Info
Listing Date: 08-19-2023
Sold Date: 12-08-2023
Aprox Days on Market:
3 month(s), 18 day(s)
Listing Sold:
11 month(s), 6 day(s) ago
Asking Price: $405,000
Selling Price: $412,000
Price Difference:
Increase $2,100
Agriculture / Farm
Grazing Permits Blm: ,No,
Horse: No
Grazing Permits Forest Service: ,No,
Grazing Permits Private: ,No,
Irrigation Water Rights: ,No,
Farm Credit Service Incl: ,No,
Crops Included: ,No,
Association Fees / Info
Hoa Frequency: Monthly
Hoa Fees: 85
Hoa: 1
Hoa Includes: CommonAreas, Pools, RecreationFacilities
Community Features: Clubhouse, GolfCartsOK, Gated, RecreationArea, Golf, LongTermRentalAllowed, Pool
Assoc Amenities: Clubhouse, Gated, OwnerAllowedGolfCart, OwnerAllowedMotorcycle, PetRestrictions
Bathroom Info
Total Baths: 4.00
Halfbaths: 2
Fullbaths: 2
Bedroom Info
Beds: 3
Building Info
New Construction: No
Levels: OneandOneHalf
Year Built: 1993
Mobile Home Remains: ,No,
Zoning: PUD
Style: Contemporary
Construction Materials: Masonry, WoodFrame
Builders Name: Hall Construction
Builder Model: Custom
Buyer Compensation
Exterior Features
Spa: No
Patio and Porch Features: Deck
Window Features: Skylights
Pool Features: Community, OutdoorPool
Foundation: Slab
Exterior Features: Deck, SprinklerIrrigation
Financial
Lease Renewal Option: ,No,
Garage / Parking
Parking Capacity: 6
Garage: Yes
Carport: No
Parking Type: Attached, Garage, TwoCarGarage, GarageDoorOpener
Open Parking: No
Attached Garage: Yes
Garage Spaces: 2
Green / Env Info
Green Energy Efficient: Doors, Windows
Interior Features
Floor Cover: Carpet, Tile, Vinyl
Door Features: InsulatedDoors
Fireplace: No
Laundry Features: WasherHookup
Furnished: Unfurnished
Interior Features: CentralVacuum, SplitBedrooms, Skylights, WindowTreatments, BreakfastBar, BedroomonMainLevel
Appliances: Dishwasher, Disposal, Microwave, Range, Refrigerator, Dryer, Washer
Lot Info
Lease Considered: ,No,
Lease Assignable: ,No,
Acres: 0.17
Lot Size: 58x131x64x123
Land Lease: No
Lot Description: NearGolfCourse, OutsideCityLimits, OnGolfCourse, Rectangular
Misc
Pool Private: No
Pets Allowed: OwnerOnly, Yes
Offer Compensation
Other School Info
Property Info
County: Horry
View: Yes
Senior Community: Yes
Stipulation of Sale: None
View: GolfCourse
Property Sub Type Additional: Detached
Property Attached: No
Security Features: GatedCommunity, SmokeDetectors
Disclosures: CovenantsRestrictionsDisclosure
Rent Control: No
Construction: Resale
Room Info
Basement: ,No,
Sold Info
Sold Date: 2023-12-08T00:00:00
Sqft Info
Building Sqft: 3640
Living Area Source: Builder
Sqft: 2942
Tax Info
Unit Info
Utilities / Hvac
Heating: Central, Electric
Cooling: CentralAir
Electric On Property: No
Cooling: Yes
Utilities Available: CableAvailable, ElectricityAvailable, Other, PhoneAvailable, SewerAvailable, UndergroundUtilities, WaterAvailable
Heating: Yes
Water Source: Public
Waterfront / Water
Waterfront: No
Directions
From 501 - turn onto Burning Ridge Rd, make Left onto Myrtle Trace Dr., make Right onto Cedar Ridge Ln - #218 will be on your left. From 544 - turn onto Singleton Ridge Rd, make Right onto Myrtle Trace Dr, make Right onto Cedar Ridge Ln - #218 will be on your right. DO NOT TRY TO ENTER THE COMMUNITY FROM MYRTLE RIDGE RD, THERE IS A GATE THAT IS FOR HOME OWNERS ONLY!Courtesy of Brg Real Estate
Call Luke Anderson


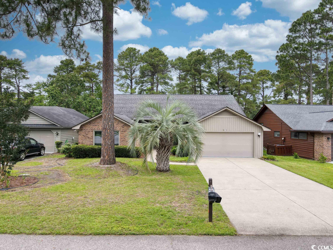
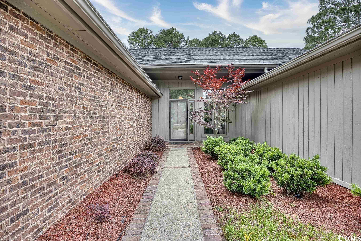
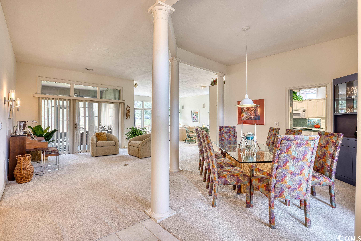
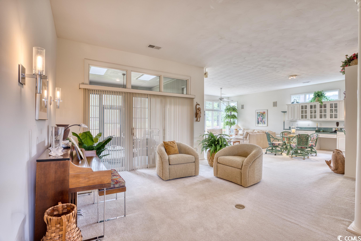
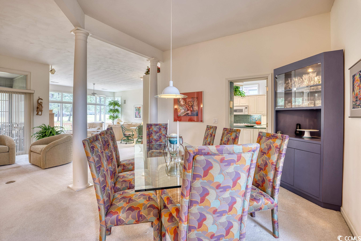
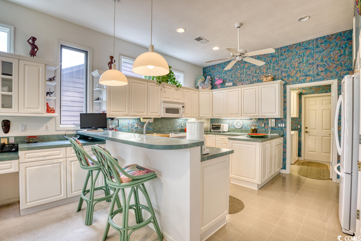
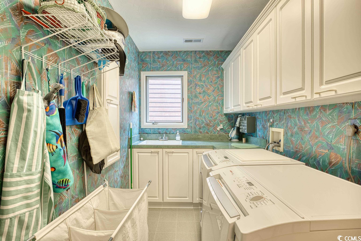
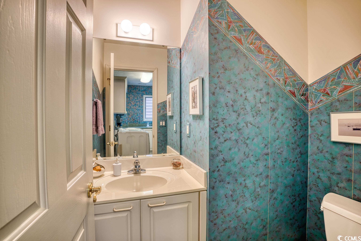
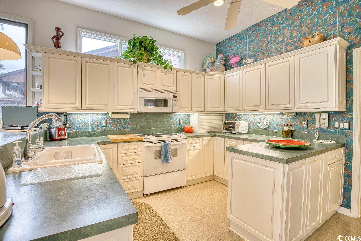
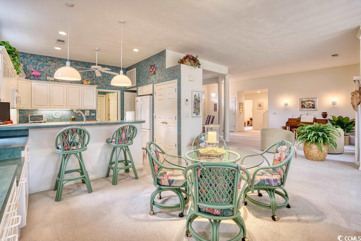
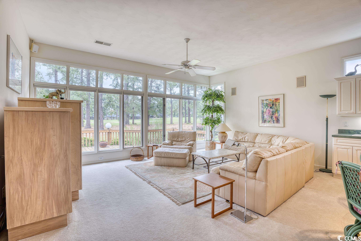
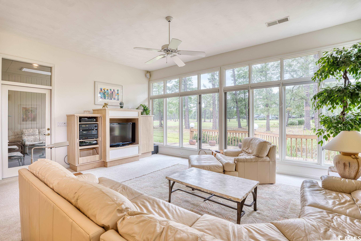
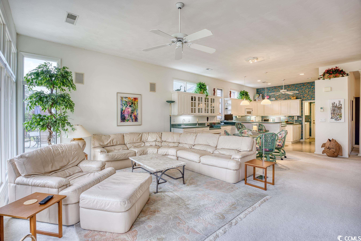
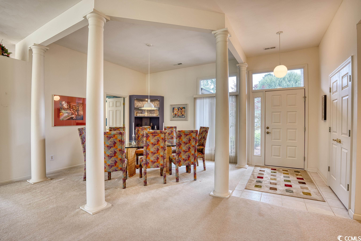
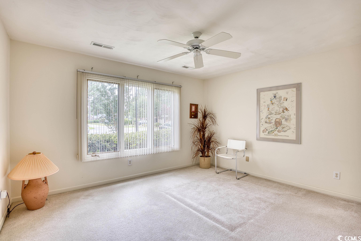
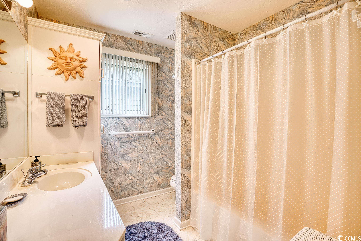
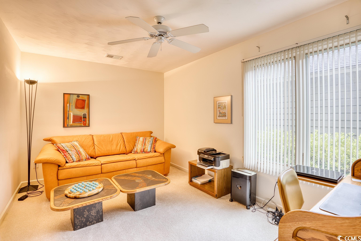
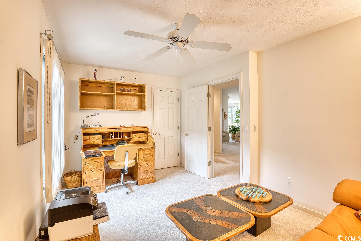
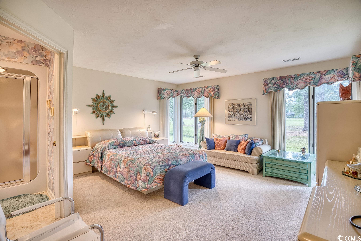
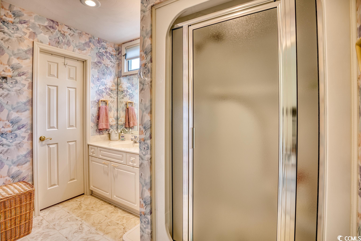
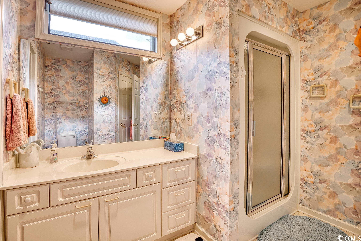
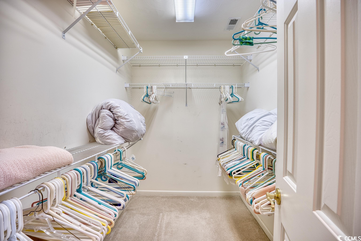
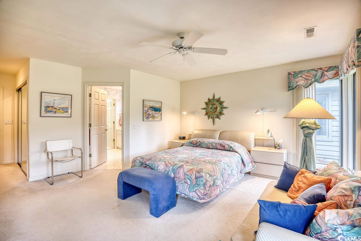
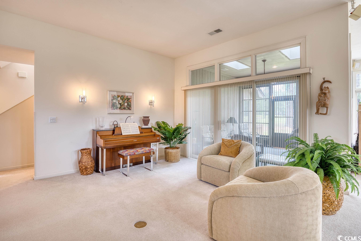
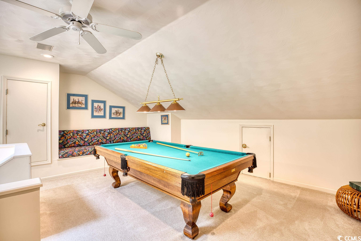
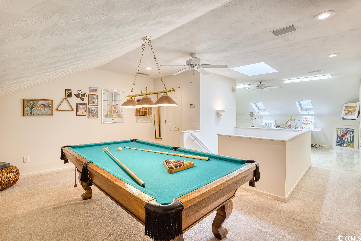
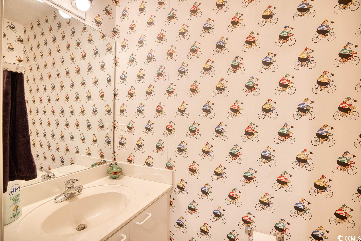
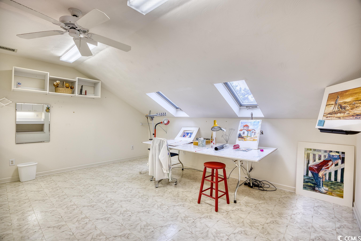
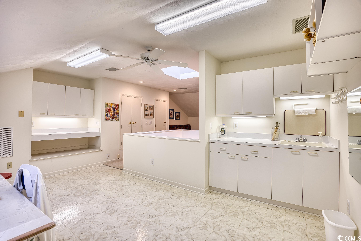
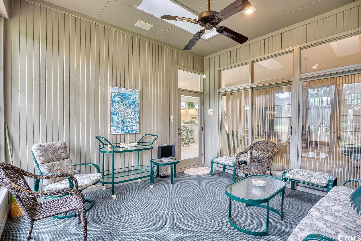
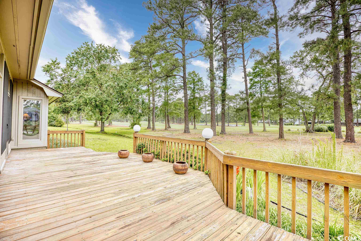
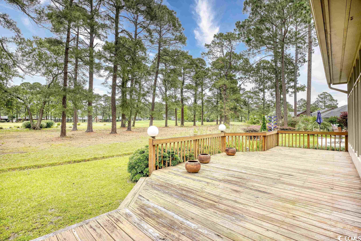
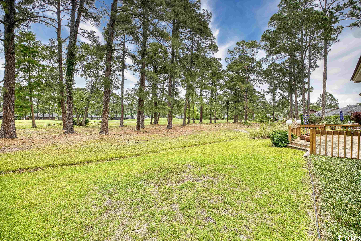
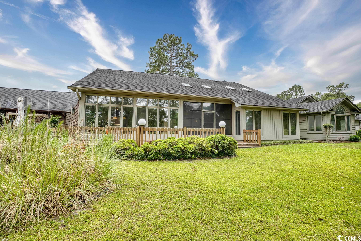
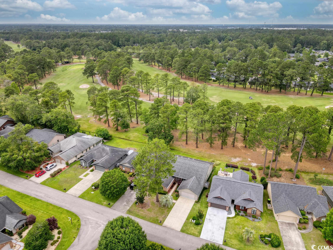
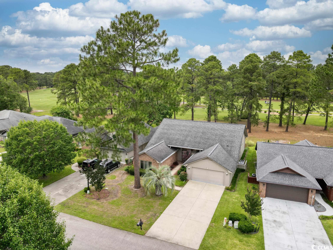
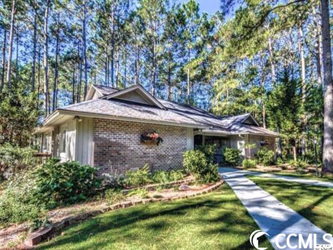
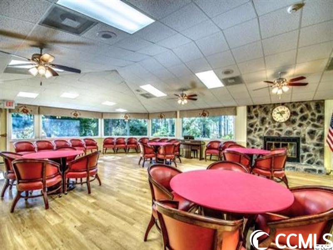
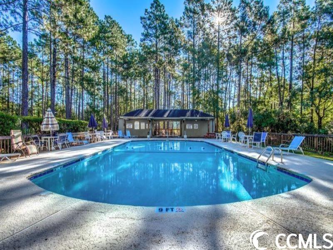
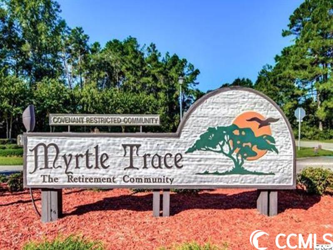
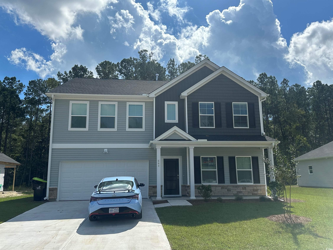
 MLS# 2418427
MLS# 2418427 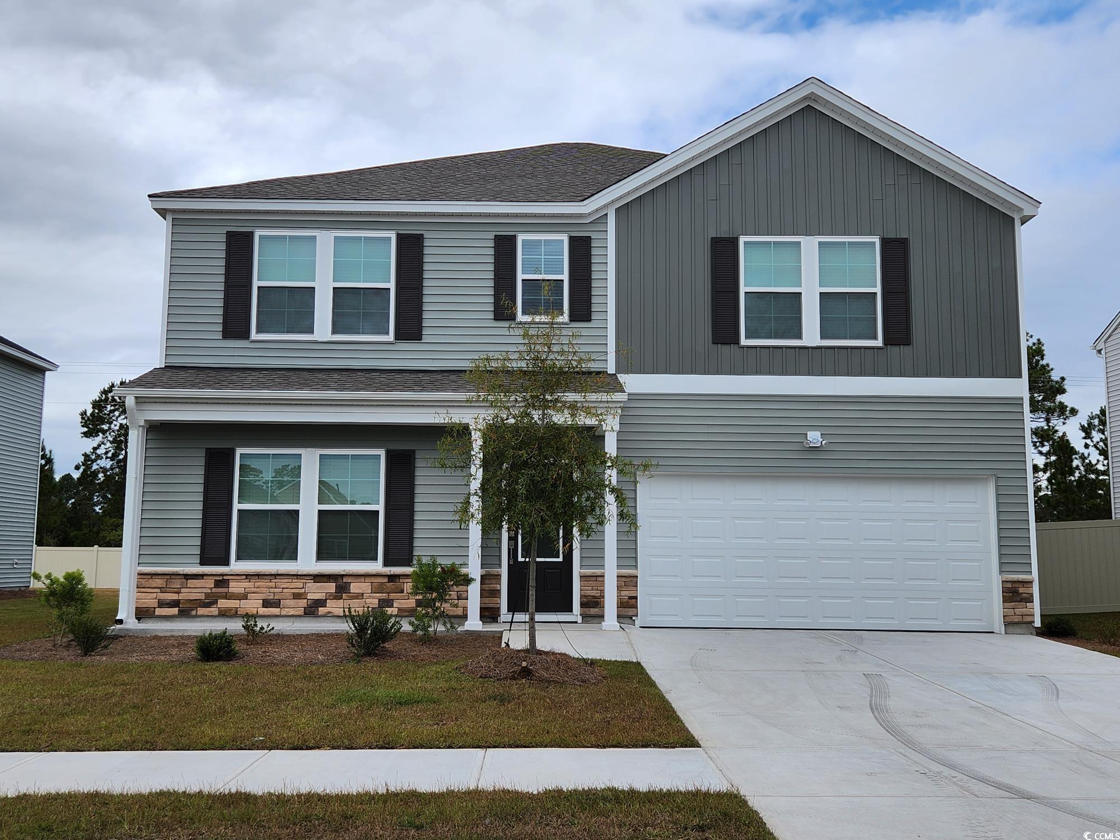
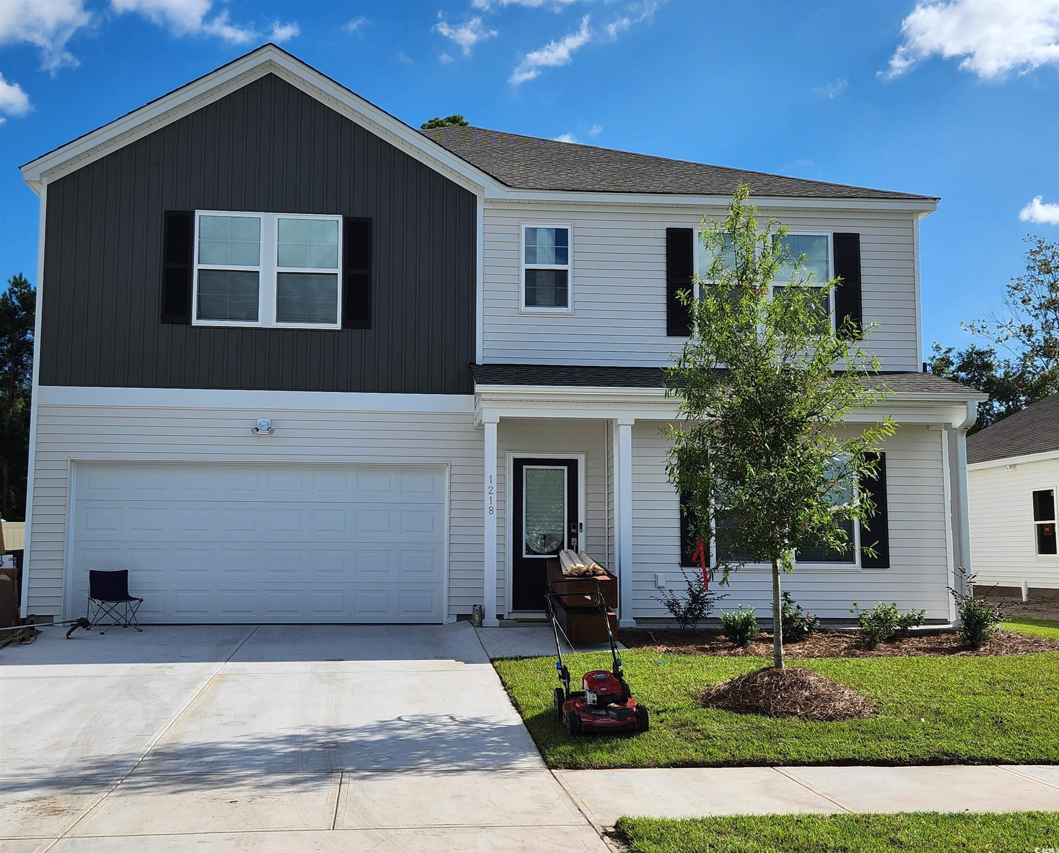
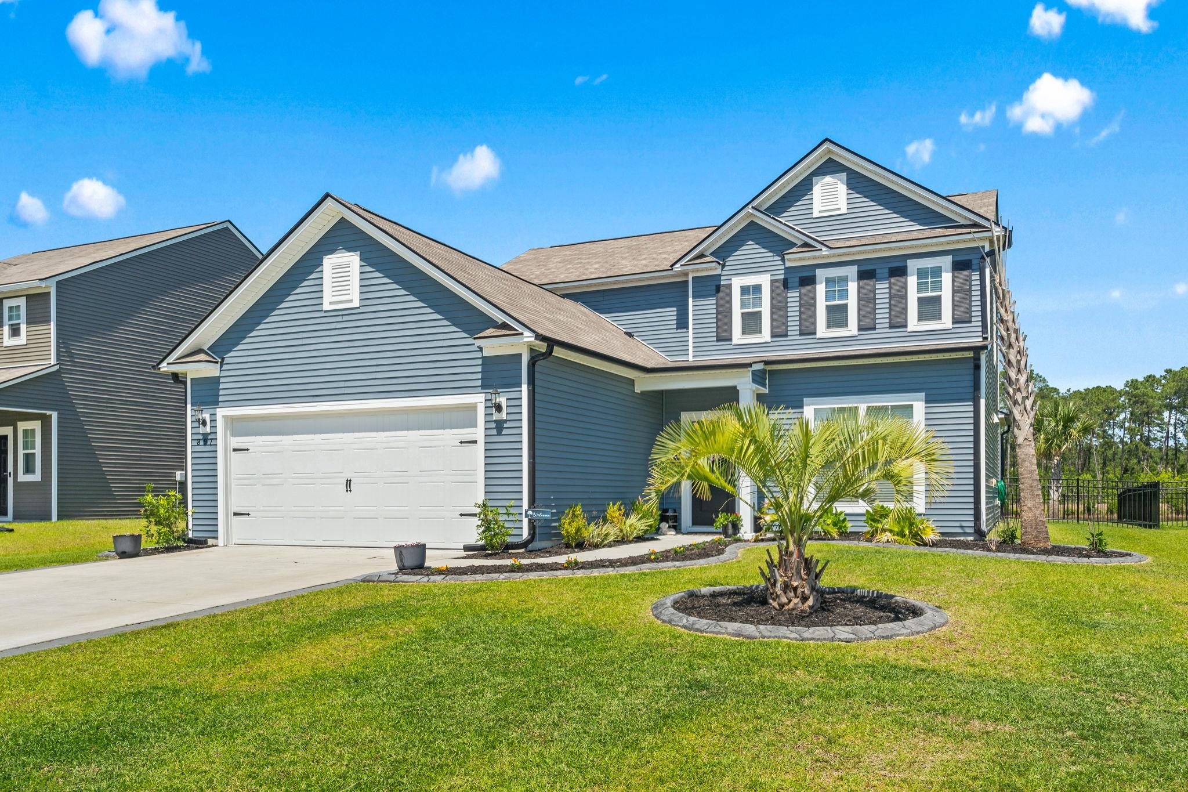
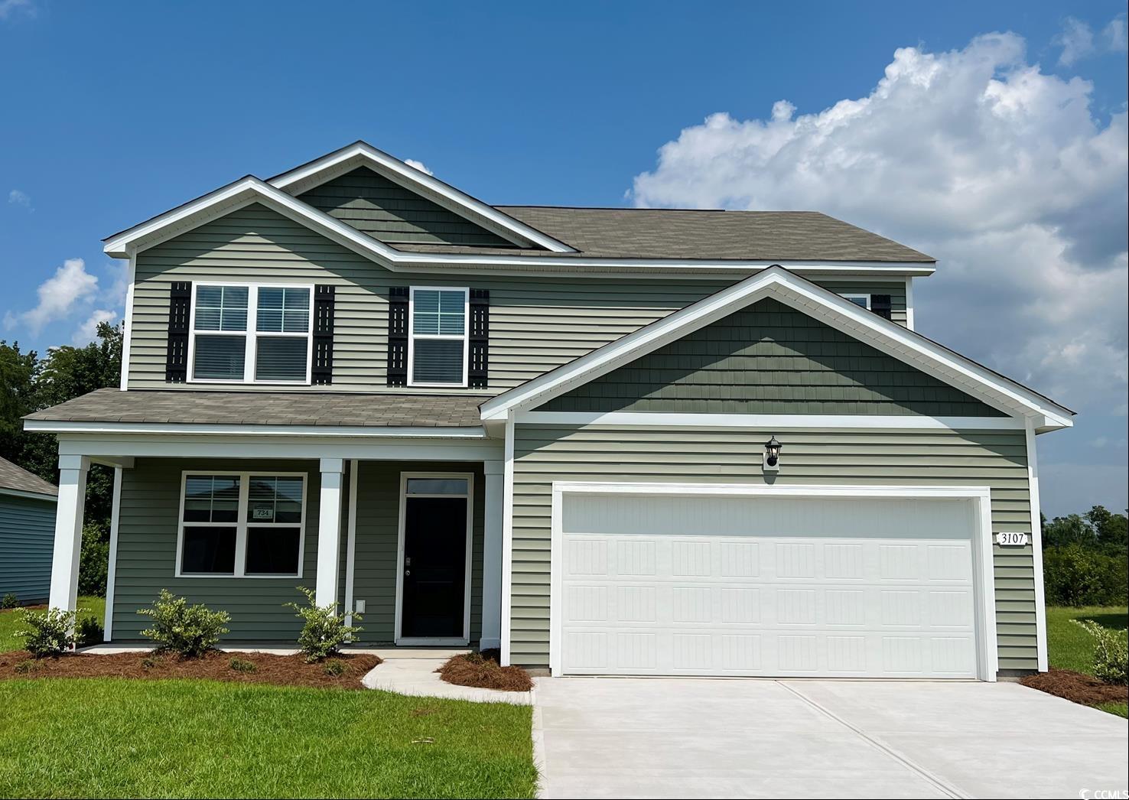
 Provided courtesy of © Copyright 2024 Coastal Carolinas Multiple Listing Service, Inc.®. Information Deemed Reliable but Not Guaranteed. © Copyright 2024 Coastal Carolinas Multiple Listing Service, Inc.® MLS. All rights reserved. Information is provided exclusively for consumers’ personal, non-commercial use,
that it may not be used for any purpose other than to identify prospective properties consumers may be interested in purchasing.
Images related to data from the MLS is the sole property of the MLS and not the responsibility of the owner of this website.
Provided courtesy of © Copyright 2024 Coastal Carolinas Multiple Listing Service, Inc.®. Information Deemed Reliable but Not Guaranteed. © Copyright 2024 Coastal Carolinas Multiple Listing Service, Inc.® MLS. All rights reserved. Information is provided exclusively for consumers’ personal, non-commercial use,
that it may not be used for any purpose other than to identify prospective properties consumers may be interested in purchasing.
Images related to data from the MLS is the sole property of the MLS and not the responsibility of the owner of this website.