Call Luke Anderson
Myrtle Beach, SC 29588
- 4Beds
- 3Full Baths
- N/AHalf Baths
- 1,902SqFt
- 2006Year Built
- 0.18Acres
- MLS# 2316424
- Residential
- Detached
- Sold
- Approx Time on Market1 month, 9 days
- AreaMyrtle Beach Area--South of 501 Between West Ferry & Burcale
- CountyHorry
- Subdivision Sugar Mill
Overview
Gorgeous home on a lake lot in Sugar Mill, a community located in the Forestbrook area of Myrtle Beach. This stunning residence boasts exquisite curb appeal accentuated by charming brick accents and an extended driveway. As you step into the gracious foyer, you'll be immediately drawn to the vast common living space that unfolds before you. Panoramic views of the patio area and a tranquil landscape with shimmering water creates an inviting backdrop, seamlessly blending the indoor and outdoor worlds. The living room's vaulted ceiling enhances the sense of spaciousness, while its seamless connection to the open-concept kitchen and casual dining area forms an entertainer's paradise. Prepare to be captivated by the kitchen, where culinary aspirations are brought to life amid an array of upscale features. Revel in the convenience of a double oven stove, ideal for crafting culinary masterpieces, while the breakfast bar beckons for casual meals and engaging conversations. Abundant cabinetry ensures ample storage, complemented by a well-appointed pantry for all your organizational needs. The single bowl sink with an upgraded faucet adds a touch of elegance. Retreat to the first-floor master suite, a haven of relaxation and refined comfort. Adorned with a graceful tray ceiling and ceiling fan, the master bedroom emanates tranquility. A generously sized walk-in closet offers abundant storage, and the ensuite bathroom provides a serene escape with its thoughtfully designed layout. The residence continues to impress with two more spacious bedrooms, graced with ceiling fans and bathed in natural light. A full bathroom located conveniently nearby serves these rooms and guests. The well-appointed laundry room, located on the main level and adjacent to the garage, adds to the home's functionality and ease of living. Venture to the second level, where endless possibilities await in the form of a versatile 4th bedroom or bonus space. Enhanced by a full bathroom, this area offers a private sanctuary complete with a ceiling fan and a separate thermostat for personalized comfort. Thoughtful upgrades are woven throughout this residence, showcasing meticulous attention to detail. A neutral color palette and upgraded lighting fixtures serve as a canvas for your personal style, while practical amenities like gutters and downspouts, a new water heater, an irrigation system, and phone-controlled cameras effortlessly enhance your daily life. Laminate flooring is in all of bedrooms downstairs as well as the living room area, creating a seamless and sophisticated atmosphere. Sugar Mill residents enjoy access to the community pool providing a great place to create memories. Seize the opportunity to make this exceptional Sugar Mill residence your home a place where comfort, elegance, and natural beauty harmoniously unite. This community is located between Conway and the Atlantic Ocean, providing you close proximity (via Highways 31 and 501) to all the attractions and amenities of Myrtle Beach, including fine dining, world-class entertainment, ample shopping experiences along the Grand Strand, and Conways antique shops, local eateries, and the Riverwalk. Rest easy knowing you are only a short drive from medical centers, doctors offices, pharmacies, banks, post offices, and grocery stores. HOA information has been provided to the best of our ability. All information should be verified and approved by the buyer. Square footage is approximate and not guaranteed. The buyer is responsible for verification.
Sale Info
Listing Date: 08-15-2023
Sold Date: 09-25-2023
Aprox Days on Market:
1 month(s), 9 day(s)
Listing Sold:
1 Year(s), 1 month(s), 19 day(s) ago
Asking Price: $339,900
Selling Price: $330,000
Price Difference:
Reduced By $9,900
Agriculture / Farm
Grazing Permits Blm: ,No,
Horse: No
Grazing Permits Forest Service: ,No,
Grazing Permits Private: ,No,
Irrigation Water Rights: ,No,
Farm Credit Service Incl: ,No,
Crops Included: ,No,
Association Fees / Info
Hoa Frequency: Monthly
Hoa Fees: 70
Hoa: 1
Hoa Includes: AssociationManagement, CommonAreas, Pools, Trash
Community Features: GolfCartsOK, LongTermRentalAllowed, Pool
Assoc Amenities: OwnerAllowedGolfCart, OwnerAllowedMotorcycle, PetRestrictions
Bathroom Info
Total Baths: 3.00
Fullbaths: 3
Bedroom Info
Beds: 4
Building Info
New Construction: No
Levels: OneandOneHalf
Year Built: 2006
Mobile Home Remains: ,No,
Zoning: Res
Style: Traditional
Construction Materials: Masonry, VinylSiding
Buyer Compensation
Exterior Features
Spa: No
Patio and Porch Features: Patio
Pool Features: Community, OutdoorPool
Foundation: Slab
Exterior Features: SprinklerIrrigation, Patio
Financial
Lease Renewal Option: ,No,
Garage / Parking
Parking Capacity: 6
Garage: Yes
Carport: No
Parking Type: Attached, Garage, TwoCarGarage, GarageDoorOpener
Open Parking: No
Attached Garage: Yes
Garage Spaces: 2
Green / Env Info
Interior Features
Floor Cover: Carpet, Laminate, Tile, Vinyl
Fireplace: No
Laundry Features: WasherHookup
Furnished: Unfurnished
Interior Features: SplitBedrooms, WindowTreatments, BedroomonMainLevel, BreakfastArea, StainlessSteelAppliances
Appliances: DoubleOven, Dishwasher, Disposal, Microwave, Range, Refrigerator, Dryer, Washer
Lot Info
Lease Considered: ,No,
Lease Assignable: ,No,
Acres: 0.18
Land Lease: No
Lot Description: LakeFront, OutsideCityLimits, Pond, Rectangular
Misc
Pool Private: No
Pets Allowed: OwnerOnly, Yes
Offer Compensation
Other School Info
Property Info
County: Horry
View: No
Senior Community: No
Stipulation of Sale: None
View: Lake
Property Sub Type Additional: Detached
Property Attached: No
Security Features: SmokeDetectors
Disclosures: CovenantsRestrictionsDisclosure,SellerDisclosure
Rent Control: No
Construction: Resale
Room Info
Basement: ,No,
Sold Info
Sold Date: 2023-09-25T00:00:00
Sqft Info
Building Sqft: 2330
Living Area Source: PublicRecords
Sqft: 1902
Tax Info
Unit Info
Utilities / Hvac
Heating: Central, Electric
Cooling: CentralAir
Electric On Property: No
Cooling: Yes
Utilities Available: ElectricityAvailable, SewerAvailable, WaterAvailable
Heating: Yes
Water Source: Public
Waterfront / Water
Waterfront: Yes
Waterfront Features: Pond
Schools
Elem: Forestbrook Elementary School
Middle: Forestbrook Middle School
High: Socastee High School
Courtesy of Exp Realty Llc - Cell: 843-685-3969
Call Luke Anderson


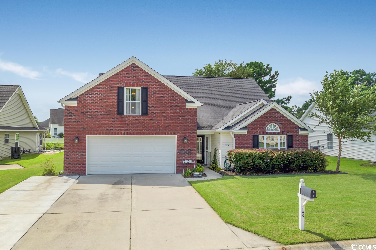
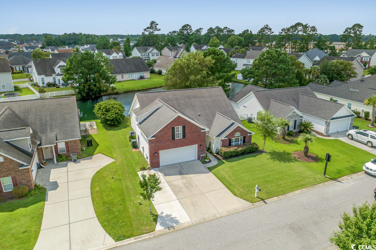
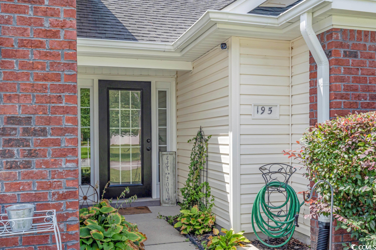
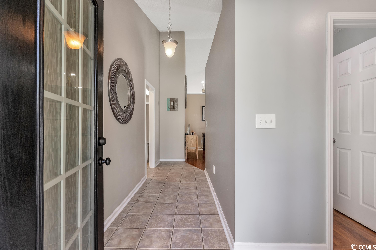
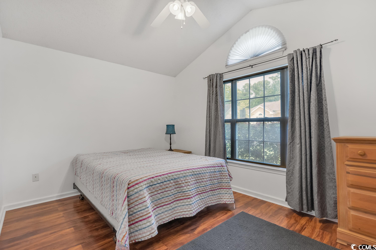
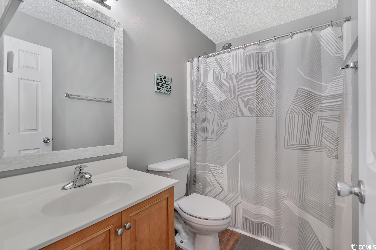
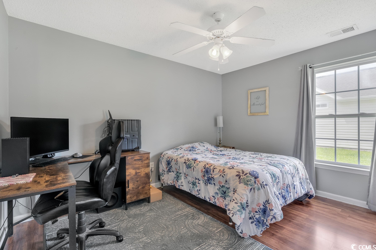
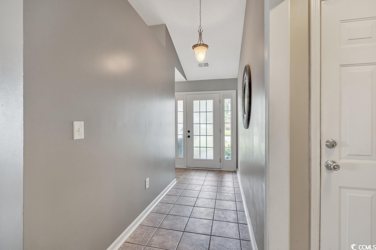
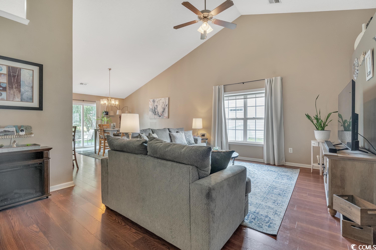
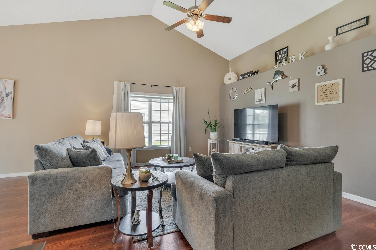
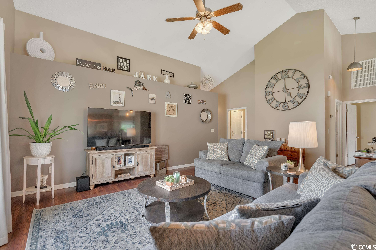
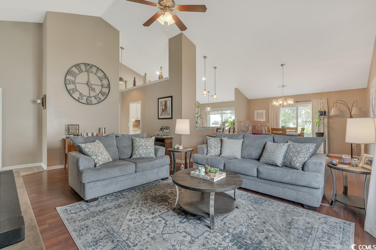
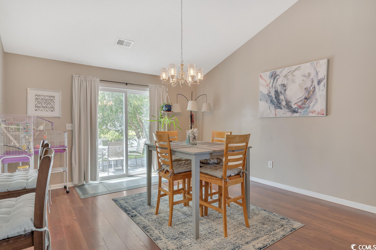
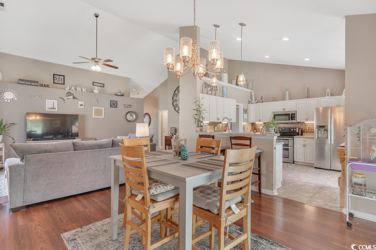
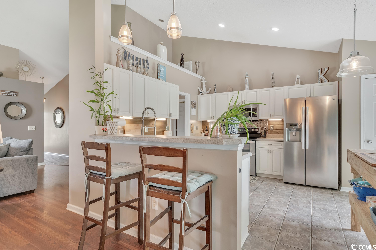
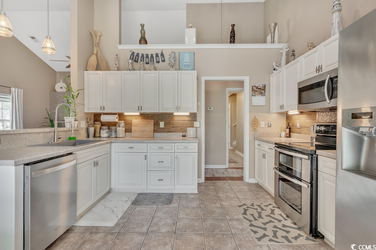
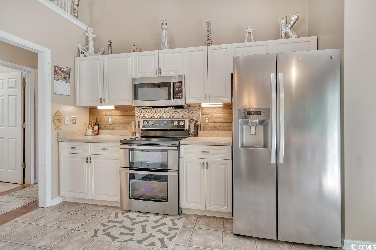
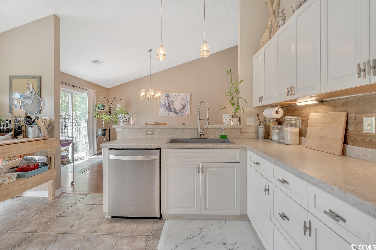
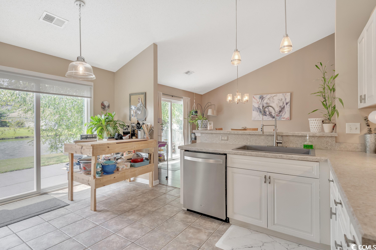
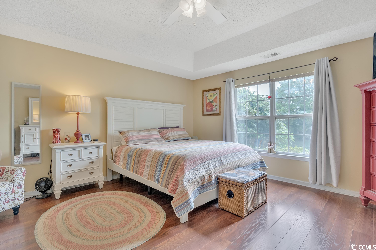
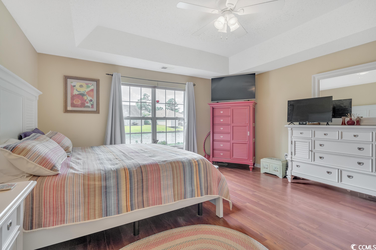
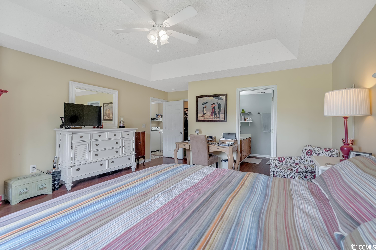
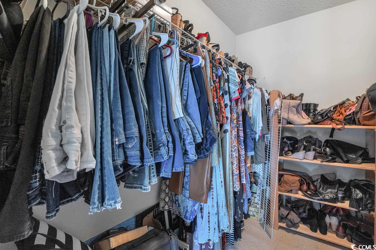
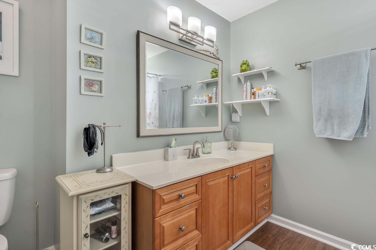
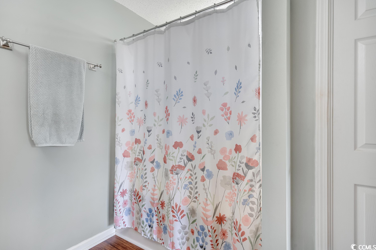
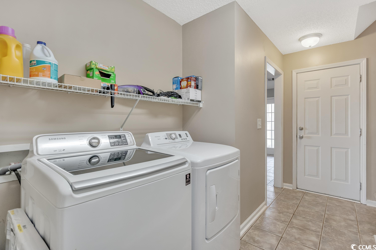
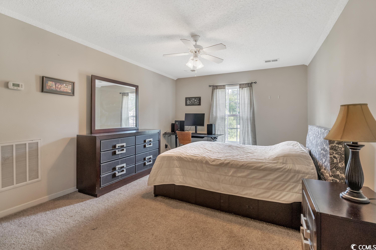
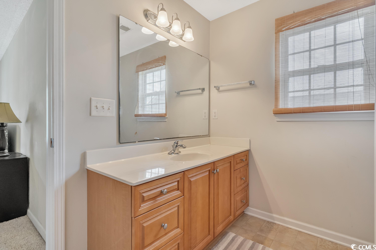
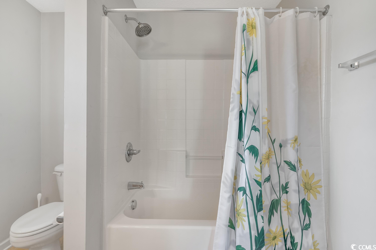
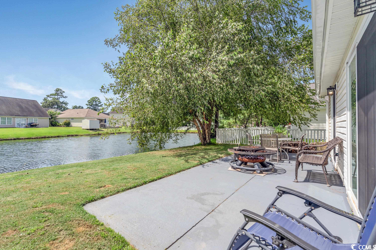
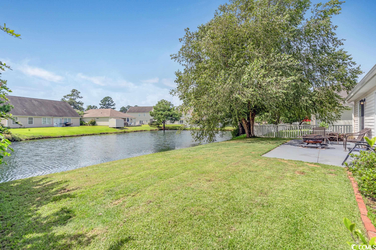
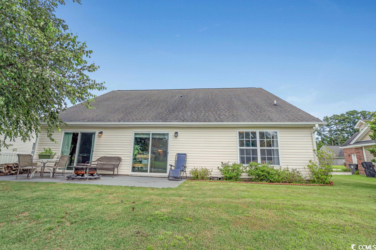
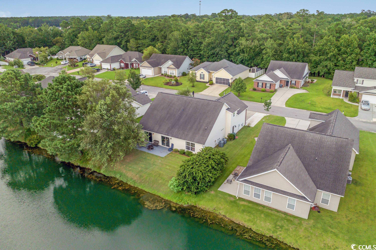
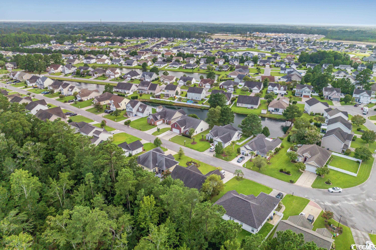
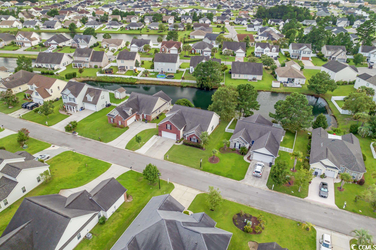
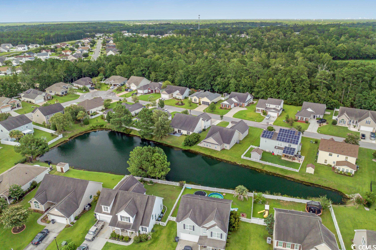
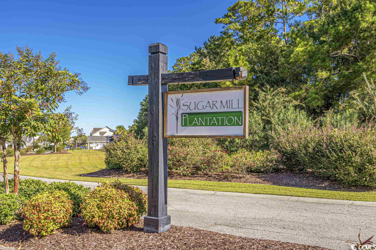
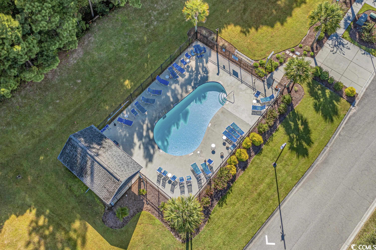
 MLS# 911871
MLS# 911871 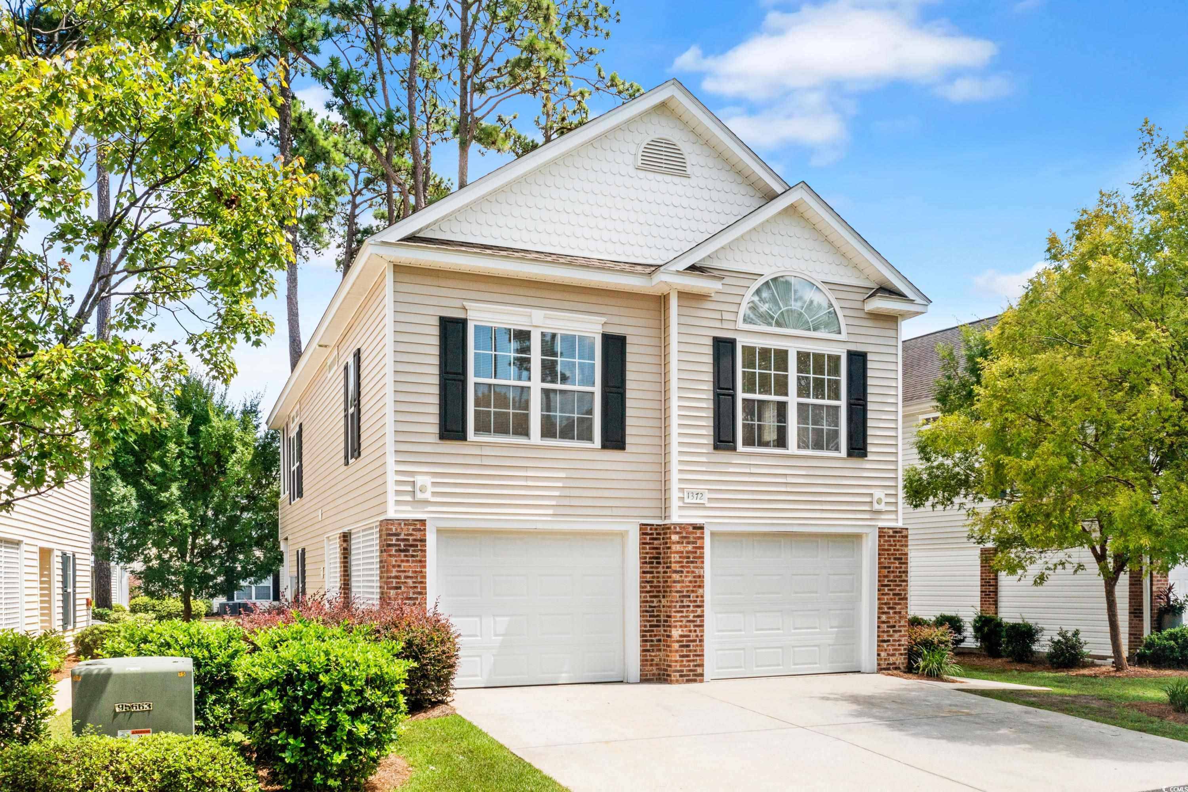
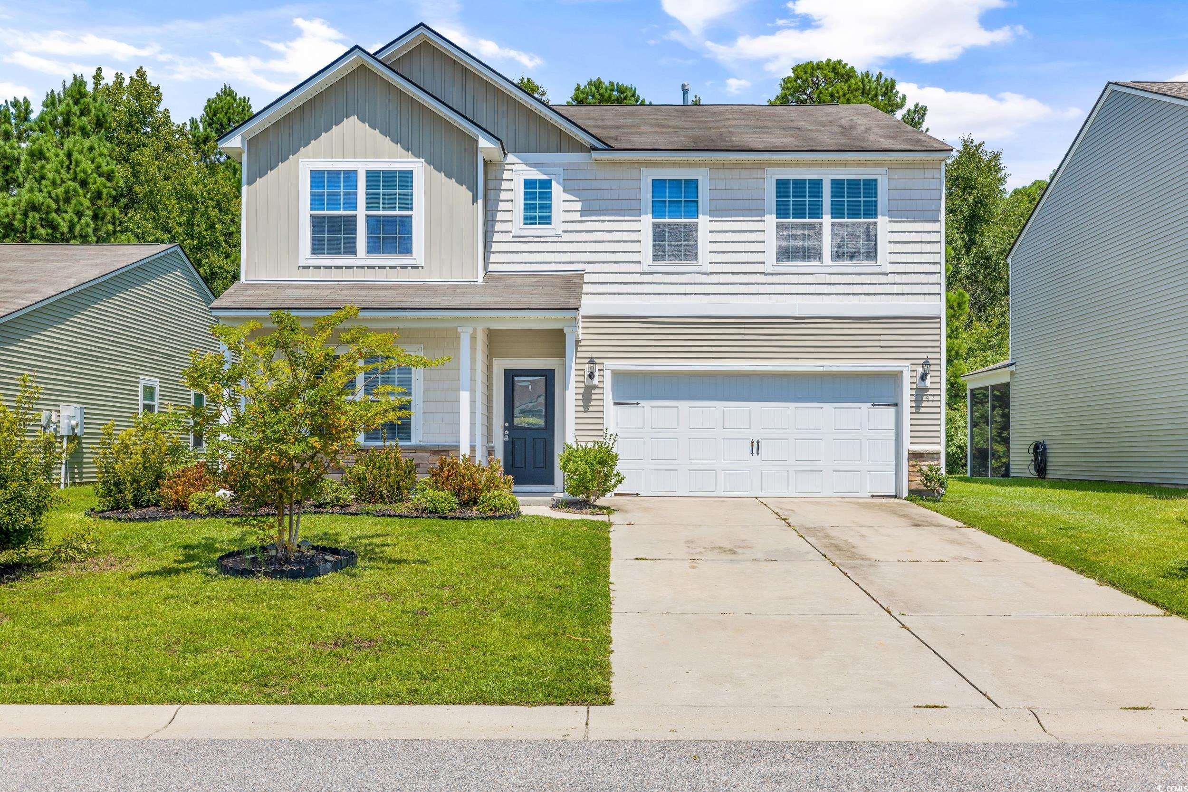
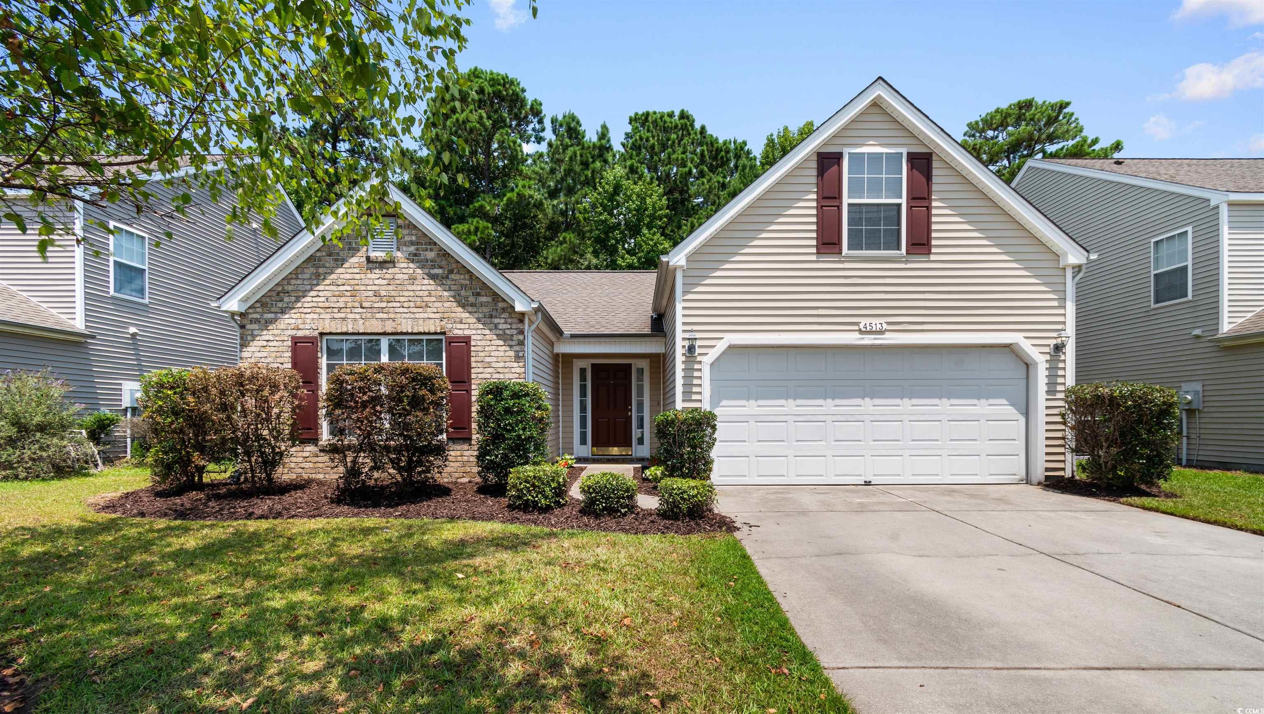
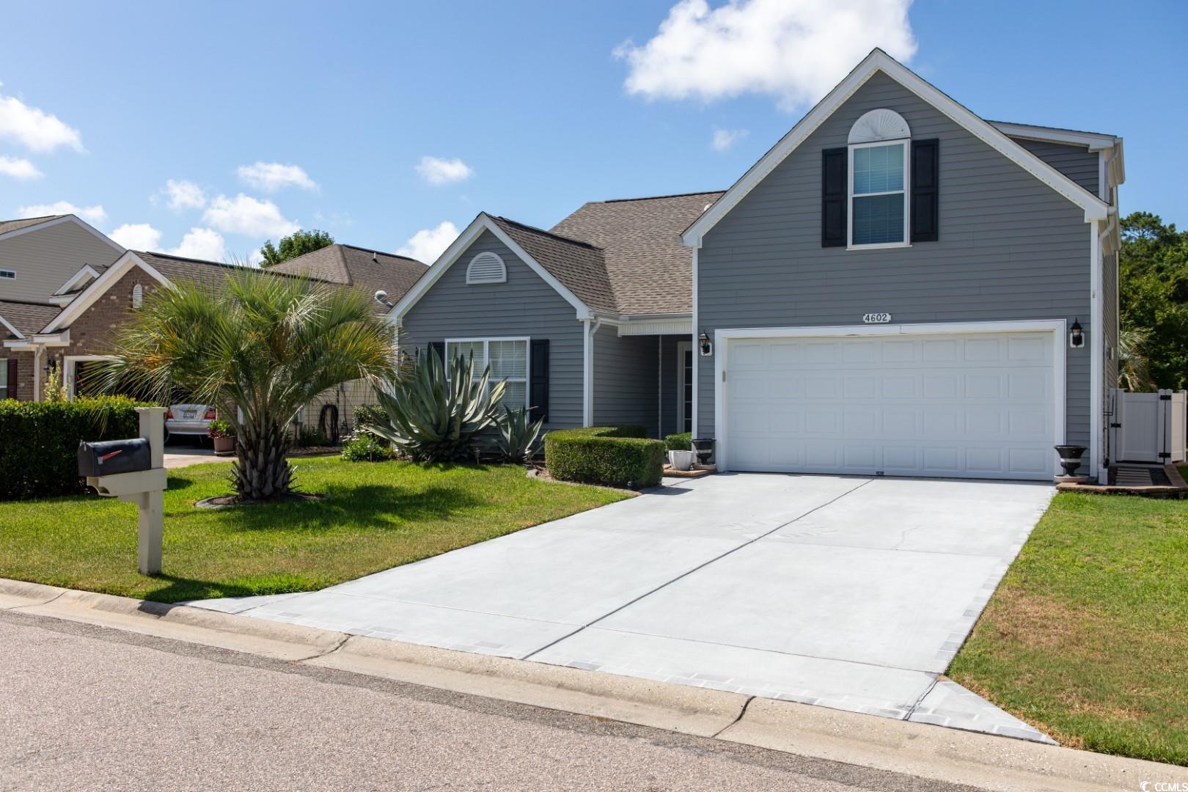
 Provided courtesy of © Copyright 2024 Coastal Carolinas Multiple Listing Service, Inc.®. Information Deemed Reliable but Not Guaranteed. © Copyright 2024 Coastal Carolinas Multiple Listing Service, Inc.® MLS. All rights reserved. Information is provided exclusively for consumers’ personal, non-commercial use,
that it may not be used for any purpose other than to identify prospective properties consumers may be interested in purchasing.
Images related to data from the MLS is the sole property of the MLS and not the responsibility of the owner of this website.
Provided courtesy of © Copyright 2024 Coastal Carolinas Multiple Listing Service, Inc.®. Information Deemed Reliable but Not Guaranteed. © Copyright 2024 Coastal Carolinas Multiple Listing Service, Inc.® MLS. All rights reserved. Information is provided exclusively for consumers’ personal, non-commercial use,
that it may not be used for any purpose other than to identify prospective properties consumers may be interested in purchasing.
Images related to data from the MLS is the sole property of the MLS and not the responsibility of the owner of this website.