Call Luke Anderson
Conway, SC 29527
- 3Beds
- 2Full Baths
- N/AHalf Baths
- 1,572SqFt
- 2001Year Built
- 0.21Acres
- MLS# 2315726
- Residential
- Detached
- Sold
- Approx Time on Market2 months, 17 days
- AreaConway Central Between 501& 9th Ave / South of 501
- CountyHorry
- Subdivision Wood Creek
Overview
3 Bedroom, 2 Bath, 2 Car-Garage Home in Conway just 2 minutes to Wal-Mart, shopping, and restaurants - newer roof, Hvac, & hot water heater. Desirable split floorplan, vaulted ceilings, light and bright kitchen- even a desk/bill paying station. Formal dining area and eat-in kitchen with stainless steel appliances, cabinet pantry, and stainless backsplash. Spacious primary bedroom 15' X 14' with a tray ceiling and located at the rear of the home for ultimate privacy. Primary bath has a double vanity, shower, linen closet, and large walk-in closet (11' X 6'). 2016 HVAC; 2019 Hot water heater, and 2018 roof. Gutters and large fenced-in backyard with privacy fence. 12' X 12' covered porch and additional 12' x 12' patio for grilling area. Washer/Dryer are only 2 years new. Termite bond on home. There is even a storage shed for your tools and lawn equipment. 2-car garage with pull-down attic storage. Security system. Beautifully landscaped! Can store boat/rv as long as it is covered or in enclosed area (behind fence). Home is based upon location that qualifies for USDA 0 Down Financing program. Square footage is approximate and not guaranteed. Buyer responsible for verification.
Sale Info
Listing Date: 08-07-2023
Sold Date: 10-25-2023
Aprox Days on Market:
2 month(s), 17 day(s)
Listing Sold:
1 Year(s), 18 day(s) ago
Asking Price: $289,500
Selling Price: $280,000
Price Difference:
Reduced By $6,500
Agriculture / Farm
Grazing Permits Blm: ,No,
Horse: No
Grazing Permits Forest Service: ,No,
Grazing Permits Private: ,No,
Irrigation Water Rights: ,No,
Farm Credit Service Incl: ,No,
Crops Included: ,No,
Association Fees / Info
Hoa Frequency: Annually
Hoa Fees: 13
Hoa: 1
Hoa Includes: CommonAreas
Community Features: GolfCartsOK, LongTermRentalAllowed
Assoc Amenities: OwnerAllowedGolfCart, PetRestrictions
Bathroom Info
Total Baths: 2.00
Fullbaths: 2
Bedroom Info
Beds: 3
Building Info
New Construction: No
Levels: One
Year Built: 2001
Mobile Home Remains: ,No,
Zoning: R1
Style: Ranch
Construction Materials: VinylSiding
Buyer Compensation
Exterior Features
Spa: No
Patio and Porch Features: RearPorch, FrontPorch, Patio
Foundation: Slab
Exterior Features: Fence, Porch, Patio, Storage
Financial
Lease Renewal Option: ,No,
Garage / Parking
Parking Capacity: 6
Garage: Yes
Carport: No
Parking Type: Attached, Garage, TwoCarGarage, Boat, GarageDoorOpener
Open Parking: No
Attached Garage: Yes
Garage Spaces: 2
Green / Env Info
Interior Features
Floor Cover: Carpet, Laminate
Fireplace: No
Laundry Features: WasherHookup
Furnished: Unfurnished
Interior Features: Attic, PermanentAtticStairs, SplitBedrooms, BedroomonMainLevel, BreakfastArea, EntranceFoyer, StainlessSteelAppliances
Appliances: Microwave, Range, Refrigerator, Dryer, Washer
Lot Info
Lease Considered: ,No,
Lease Assignable: ,No,
Acres: 0.21
Land Lease: No
Lot Description: CityLot, Rectangular
Misc
Pool Private: No
Pets Allowed: OwnerOnly, Yes
Offer Compensation
Other School Info
Property Info
County: Horry
View: No
Senior Community: No
Stipulation of Sale: None
Property Sub Type Additional: Detached
Property Attached: No
Security Features: SecuritySystem, SmokeDetectors
Disclosures: CovenantsRestrictionsDisclosure,SellerDisclosure
Rent Control: No
Construction: Resale
Room Info
Basement: ,No,
Sold Info
Sold Date: 2023-10-25T00:00:00
Sqft Info
Building Sqft: 2196
Living Area Source: Appraiser
Sqft: 1572
Tax Info
Unit Info
Utilities / Hvac
Heating: Central, Electric
Cooling: CentralAir
Electric On Property: No
Cooling: Yes
Utilities Available: CableAvailable, ElectricityAvailable, PhoneAvailable, SewerAvailable, UndergroundUtilities, WaterAvailable
Heating: Yes
Water Source: Public
Waterfront / Water
Waterfront: No
Schools
Elem: Pee Dee Elementary School
Middle: Whittemore Park Middle School
High: Conway High School
Directions
From 501 going N. turn left on El Bethel Rd. Take 2nd light on Dunn Shortcut. Take 1st entrance on the right onto Woodcreek and the home is on the right.Courtesy of Cb Sea Coast Advantage Cf - Main Line: 843-903-4400
Call Luke Anderson


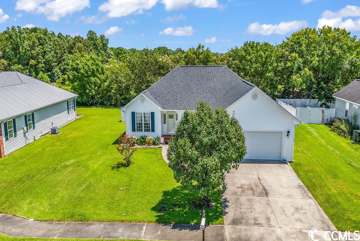
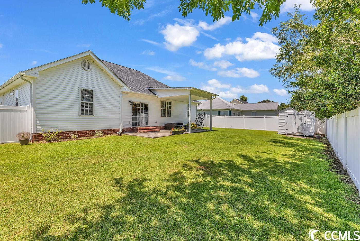
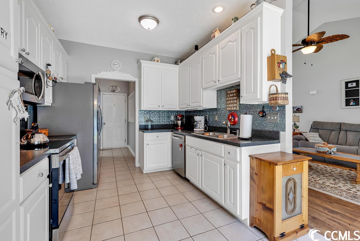
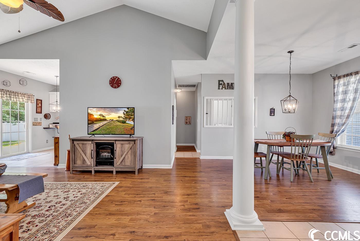
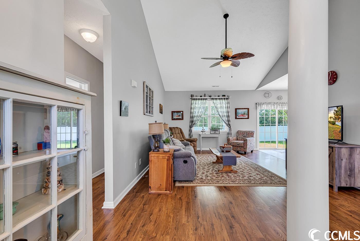
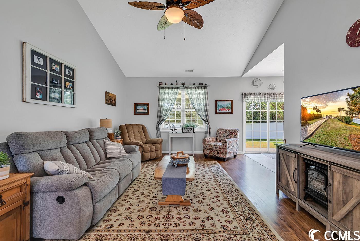
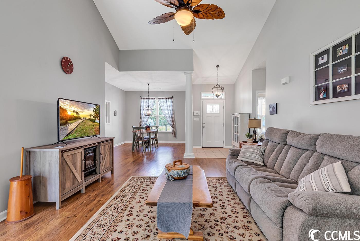
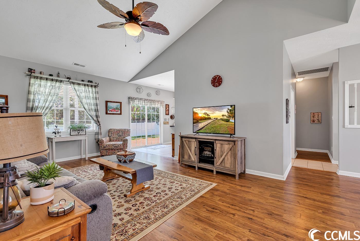
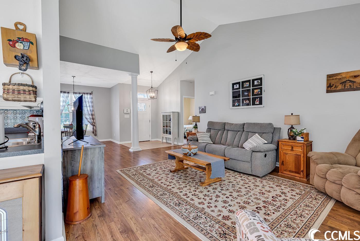
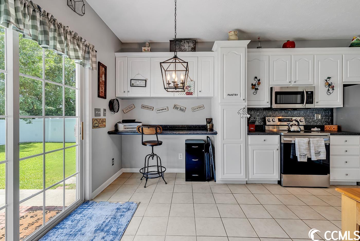
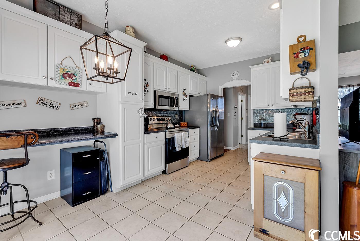
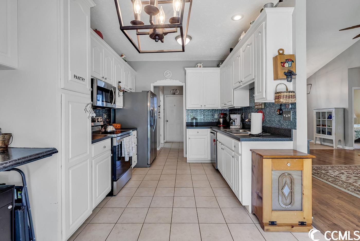
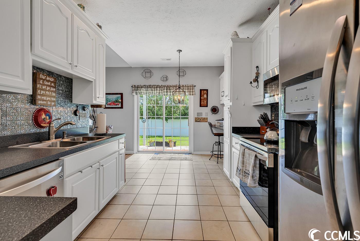
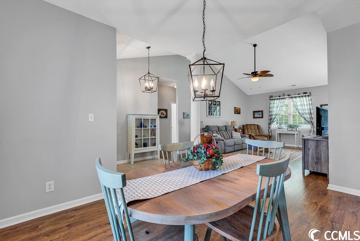
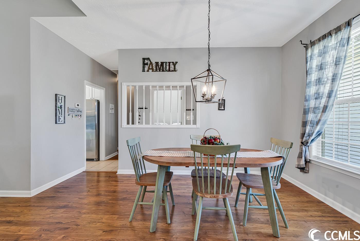
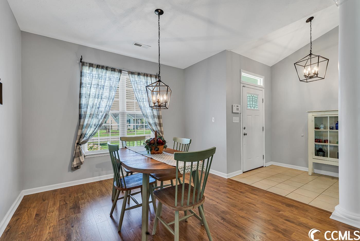
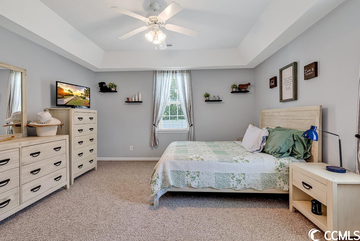
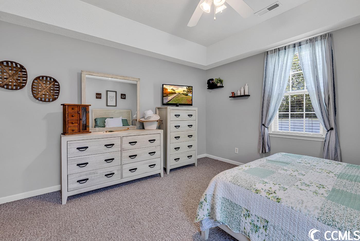
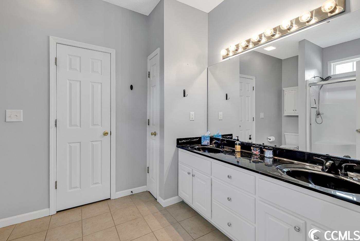
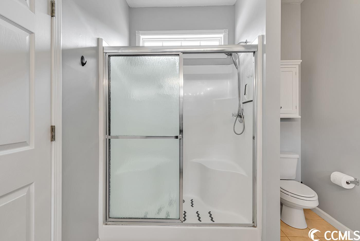
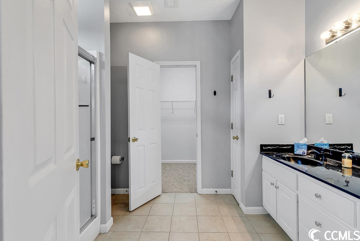
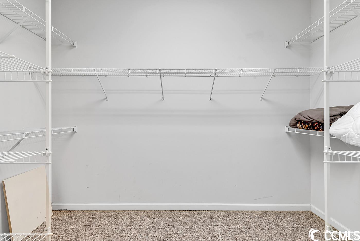
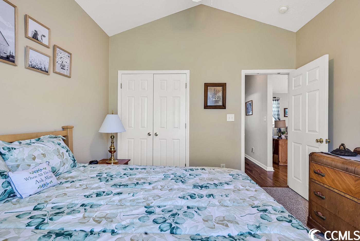
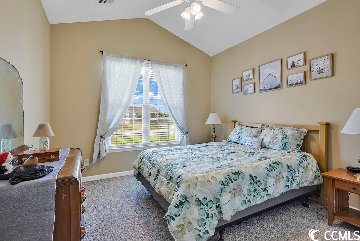
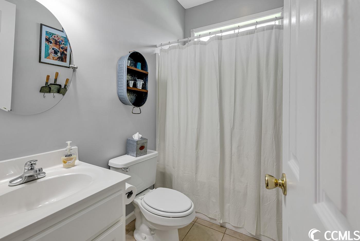
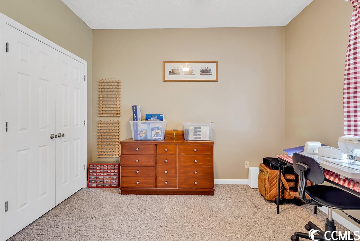
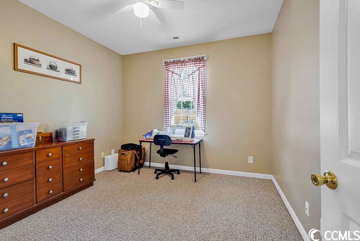
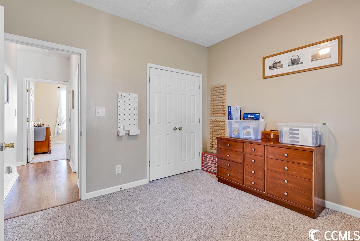
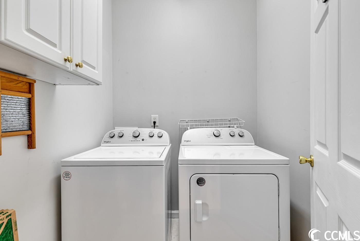
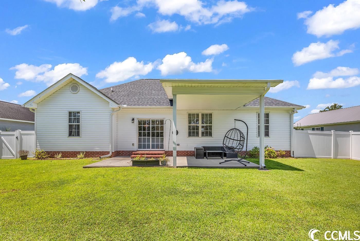
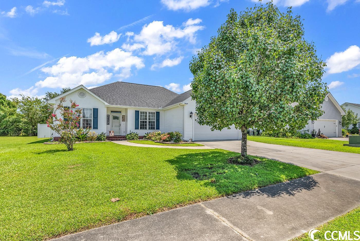
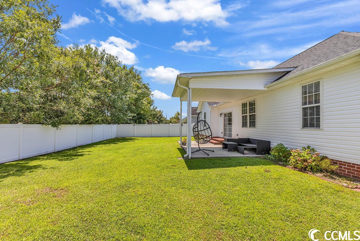
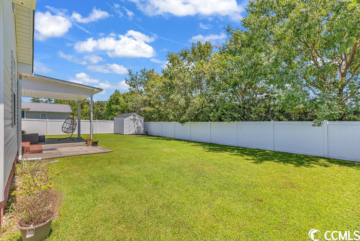
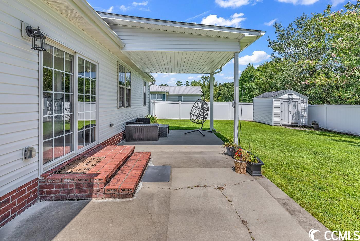
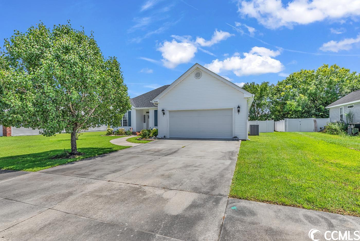
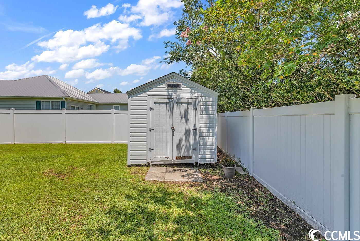
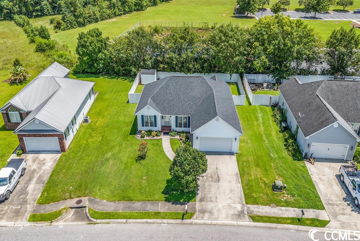
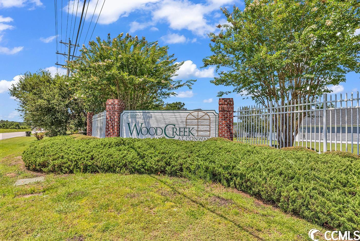
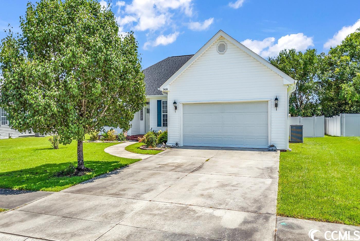
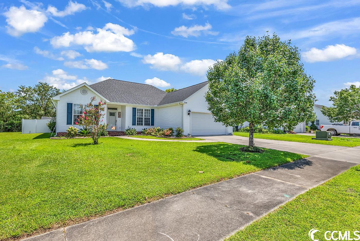
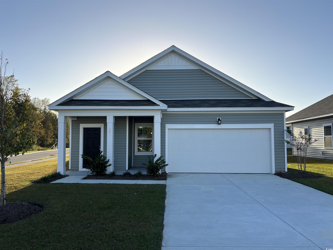
 MLS# 2425449
MLS# 2425449 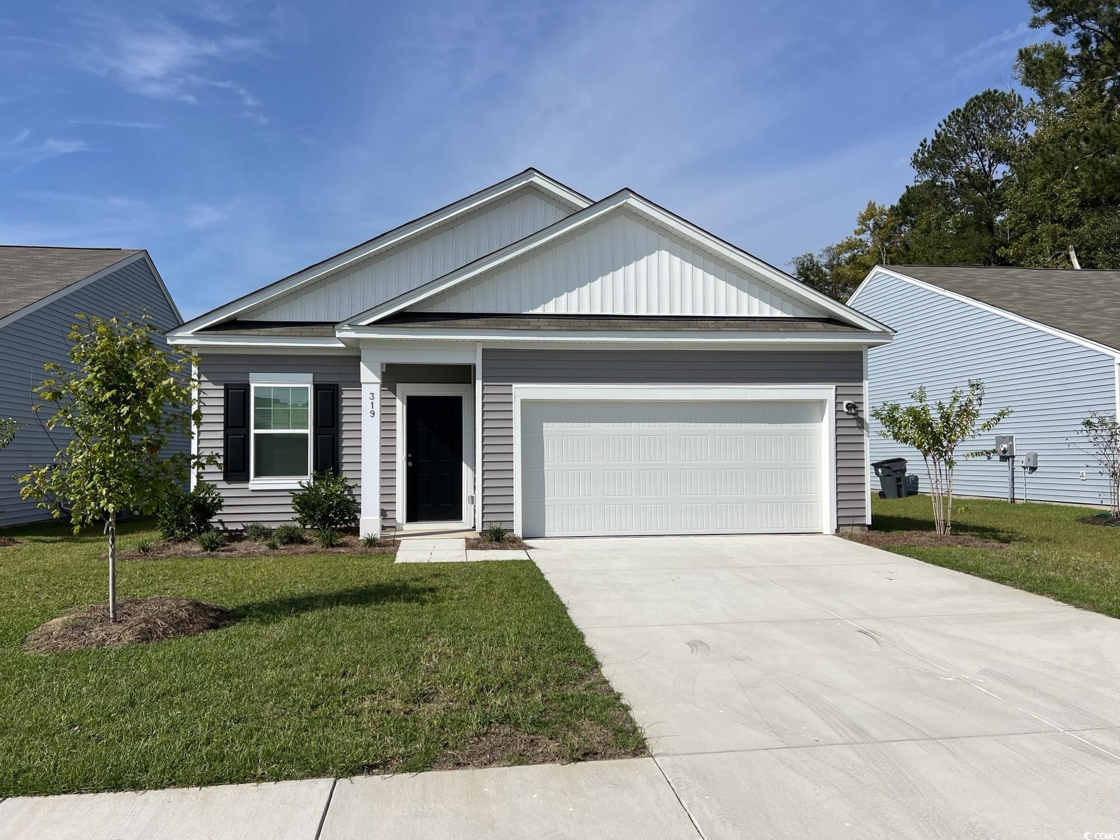
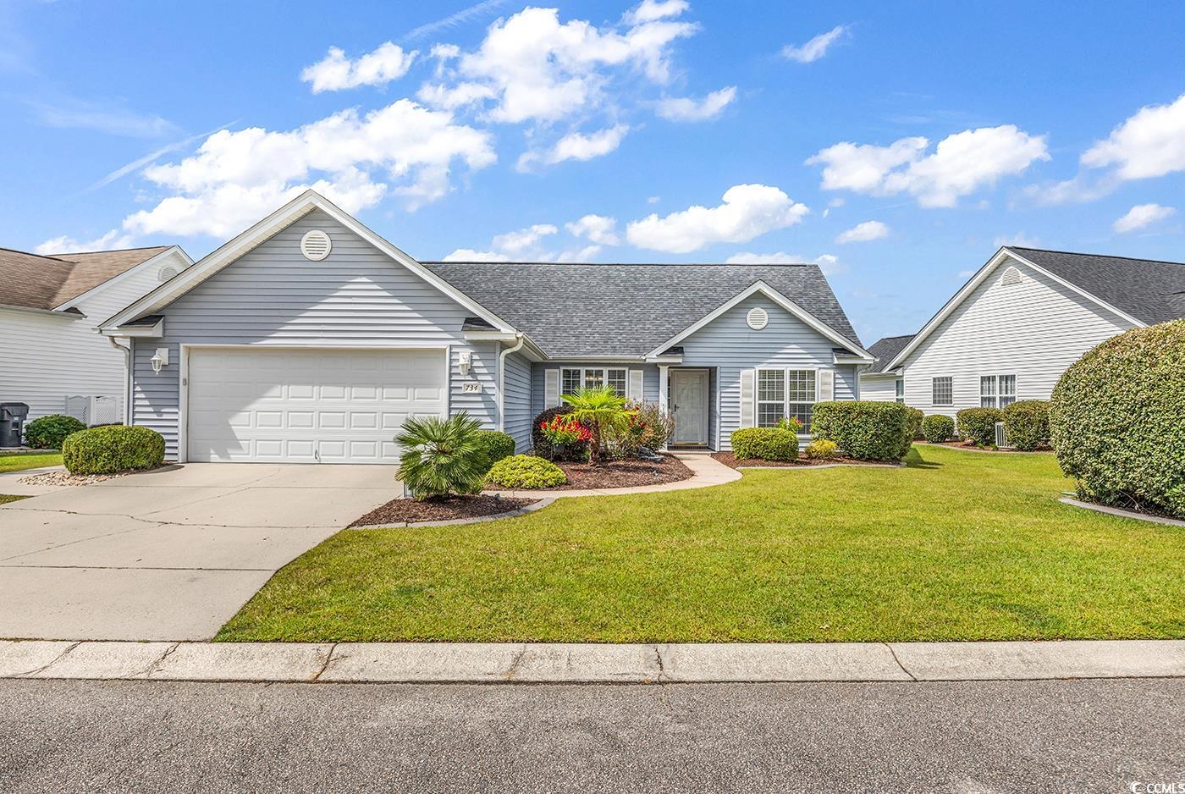
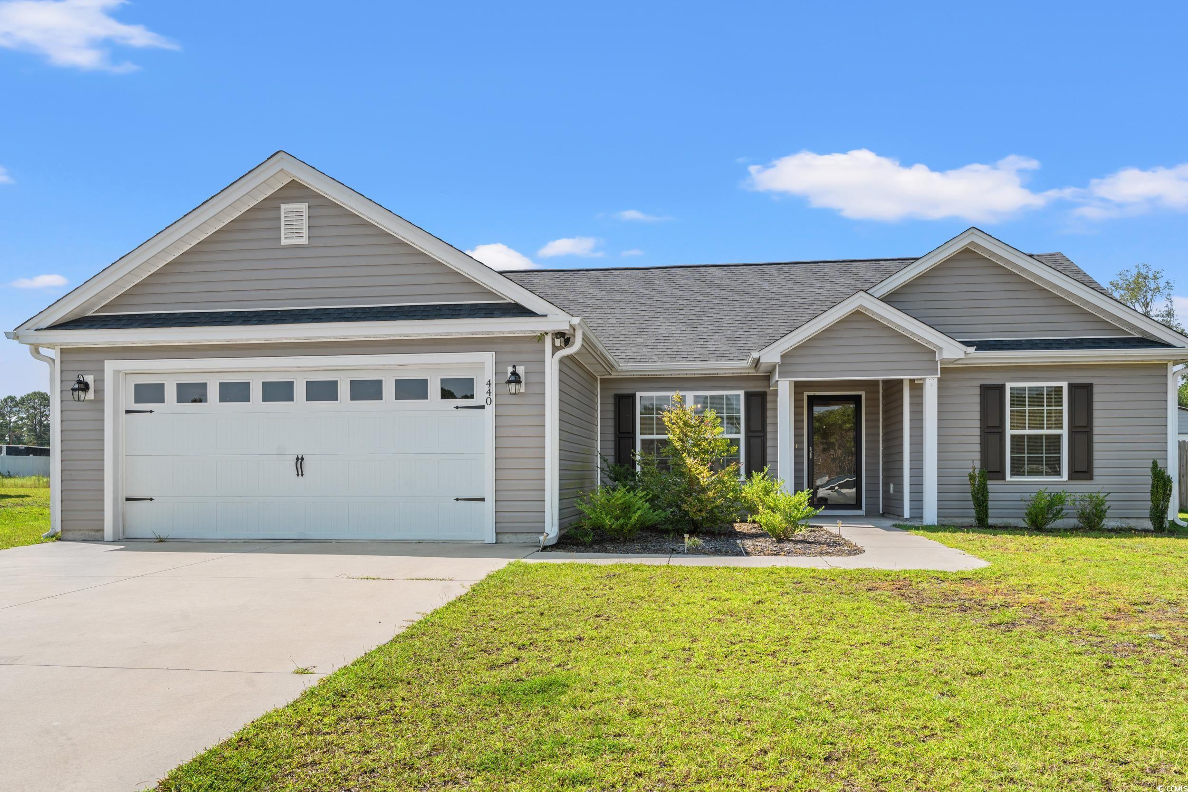
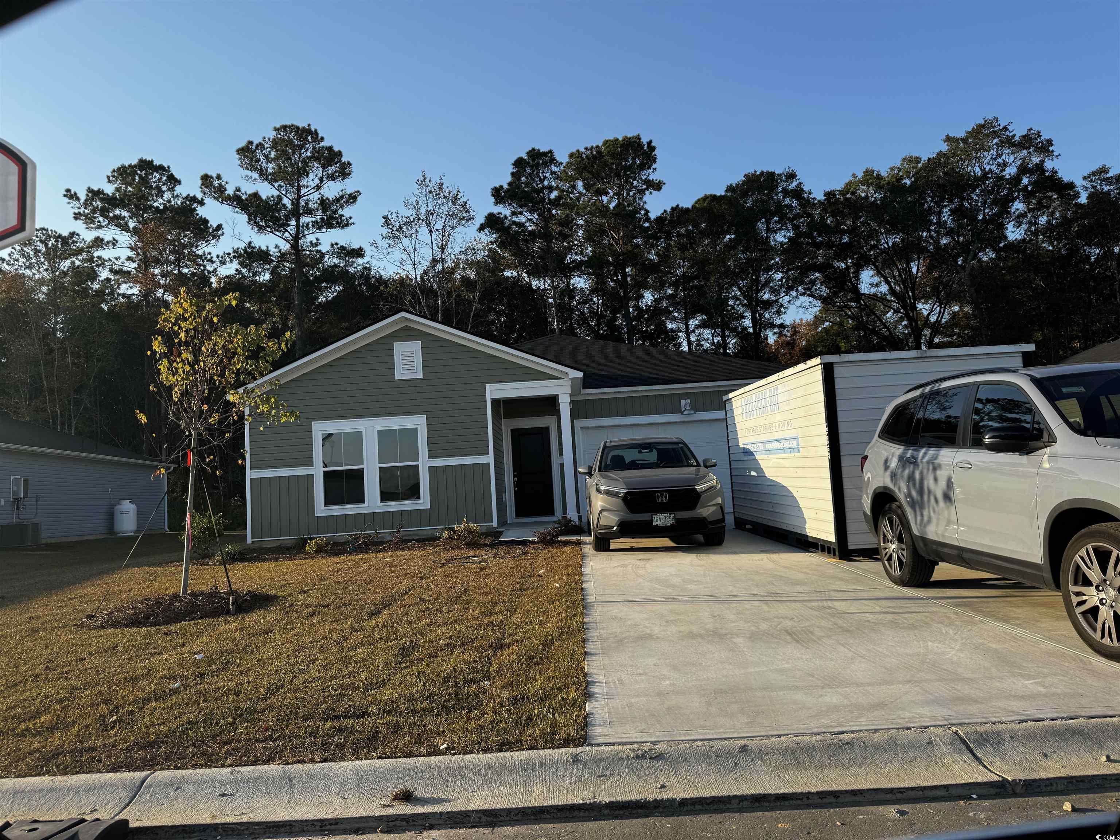
 Provided courtesy of © Copyright 2024 Coastal Carolinas Multiple Listing Service, Inc.®. Information Deemed Reliable but Not Guaranteed. © Copyright 2024 Coastal Carolinas Multiple Listing Service, Inc.® MLS. All rights reserved. Information is provided exclusively for consumers’ personal, non-commercial use,
that it may not be used for any purpose other than to identify prospective properties consumers may be interested in purchasing.
Images related to data from the MLS is the sole property of the MLS and not the responsibility of the owner of this website.
Provided courtesy of © Copyright 2024 Coastal Carolinas Multiple Listing Service, Inc.®. Information Deemed Reliable but Not Guaranteed. © Copyright 2024 Coastal Carolinas Multiple Listing Service, Inc.® MLS. All rights reserved. Information is provided exclusively for consumers’ personal, non-commercial use,
that it may not be used for any purpose other than to identify prospective properties consumers may be interested in purchasing.
Images related to data from the MLS is the sole property of the MLS and not the responsibility of the owner of this website.