Call Luke Anderson
Myrtle Beach, SC 29588
- 3Beds
- 2Full Baths
- N/AHalf Baths
- 2,436SqFt
- 2002Year Built
- 0.53Acres
- MLS# 2315018
- Residential
- Detached
- Sold
- Approx Time on Market1 month, 2 days
- AreaMyrtle Beach Area--South of 501 Between West Ferry & Burcale
- CountyHorry
- Subdivision Hunters Ridge
Overview
CAROLINA LIVING AT IT'S FINEST! Welcome home to this spacious 3 bedroom, 2 bath custom built home featuring an attached 2-car side load garage (heated/cooled), 25x25 detached garage with 1/2 bath and window ac unit, shed, Carrier Infinity 16 SEER HVAC split system, pool, outdoor shower, Carolina room, lanai, covered pergola, outdoor kitchen, landscape with low voltage lighting & plenty of room for all your toys. Situated on a .53-acre lot this home is located in the Legacy at Hunters Ridge, known for its rich mature landscaping, award winning schools & LOW HOA fees. When entering the foyer you will be greeted by a spacious living room with vaulted ceilings & low maintenance tile throughout. Step into the sun filled Carolina room featuring glass doors for privacy & beautiful gas fireplace that overlooks the private fenced-in yard, would make a great office space. The Kitchen offers custom cabinets that provide ample storage, granite countertops, stainless steel appliances, breakfast nook & pantry. Hallway behind the kitchen houses the formal dining room for easy entertaining and offers a tray ceiling & practical laundry room leading to the 2-car attached garage for easy access to the kitchen. The owner suite sits off the back of the home for added privacy & features new porcelain tile floors, tray ceiling & ceiling fan, plenty of space to create a sitting area, ensuite offers a new double vanity with lots of storage, new tile floors, new plumbing fixtures, garden tub, walk-in shower and spacious master closet with custom shelving system. This split bedroom plan is a great design to accommodate privacy for everyone. Enter your BACKYARD OASIS overlooking your own private pool with tropical landscaping. Located within close proximity to the beach, airport, medical facilities, restaurants, golfing, shopping, dining & all the Grand Strand has to offer. If you are looking for a spacious private property with your own pool, garage space for tons of storage and room to store your toys than you found it! Call to schedule your showing today!
Sale Info
Listing Date: 07-29-2023
Sold Date: 09-01-2023
Aprox Days on Market:
1 month(s), 2 day(s)
Listing Sold:
1 Year(s), 2 month(s), 9 day(s) ago
Asking Price: $589,900
Selling Price: $589,900
Price Difference:
Same as list price
Agriculture / Farm
Grazing Permits Blm: ,No,
Horse: No
Grazing Permits Forest Service: ,No,
Other Structures: SecondGarage
Grazing Permits Private: ,No,
Irrigation Water Rights: ,No,
Farm Credit Service Incl: ,No,
Crops Included: ,No,
Association Fees / Info
Hoa Frequency: Monthly
Hoa Fees: 34
Hoa: 1
Hoa Includes: AssociationManagement, CommonAreas, LegalAccounting, Pools
Community Features: GolfCartsOK, LongTermRentalAllowed, Pool
Assoc Amenities: OwnerAllowedGolfCart, OwnerAllowedMotorcycle, PetRestrictions, TenantAllowedGolfCart, TenantAllowedMotorcycle
Bathroom Info
Total Baths: 2.00
Fullbaths: 2
Bedroom Info
Beds: 3
Building Info
New Construction: No
Levels: One
Year Built: 2002
Mobile Home Remains: ,No,
Zoning: RES
Style: Ranch
Construction Materials: BrickVeneer, VinylSiding
Buyer Compensation
Exterior Features
Spa: No
Patio and Porch Features: Patio, Porch, Screened
Window Features: StormWindows
Pool Features: Community, OutdoorPool, Private
Foundation: Slab
Exterior Features: BuiltinBarbecue, Barbecue, Fence, SprinklerIrrigation, Patio, Storage
Financial
Lease Renewal Option: ,No,
Garage / Parking
Parking Capacity: 8
Garage: Yes
Carport: No
Parking Type: Attached, TwoCarGarage, Boat, Garage, RVAccessParking
Open Parking: No
Attached Garage: Yes
Garage Spaces: 2
Green / Env Info
Green Energy Efficient: Doors, Windows
Interior Features
Floor Cover: Tile, Wood
Door Features: InsulatedDoors, StormDoors
Fireplace: Yes
Laundry Features: WasherHookup
Furnished: Unfurnished
Interior Features: Attic, Fireplace, PermanentAtticStairs, SplitBedrooms, WindowTreatments, BedroomonMainLevel, BreakfastArea, EntranceFoyer, StainlessSteelAppliances, SolidSurfaceCounters, Workshop
Appliances: Dishwasher, Disposal, Microwave, Range
Lot Info
Lease Considered: ,No,
Lease Assignable: ,No,
Acres: 0.53
Lot Size: 105x222x105x219
Land Lease: No
Lot Description: Rectangular
Misc
Pool Private: Yes
Pets Allowed: OwnerOnly, Yes
Offer Compensation
Other School Info
Property Info
County: Horry
View: No
Senior Community: No
Stipulation of Sale: None
Property Sub Type Additional: Detached
Property Attached: No
Security Features: SmokeDetectors
Disclosures: CovenantsRestrictionsDisclosure,SellerDisclosure
Rent Control: No
Construction: Resale
Room Info
Basement: ,No,
Sold Info
Sold Date: 2023-09-01T00:00:00
Sqft Info
Building Sqft: 3216
Living Area Source: SeeRemarks
Sqft: 2436
Tax Info
Unit Info
Utilities / Hvac
Heating: Central, Electric
Cooling: CentralAir
Electric On Property: No
Cooling: Yes
Utilities Available: CableAvailable, ElectricityAvailable, PhoneAvailable, SewerAvailable, UndergroundUtilities, WaterAvailable
Heating: Yes
Water Source: Public
Waterfront / Water
Waterfront: No
Schools
Elem: Forestbrook Elementary School
Middle: Forestbrook Middle School
High: Socastee High School
Directions
Forestbrook Rd to panther parkway. At stop sign turn right, turn left onto Stump Blind Trail, home on right.Courtesy of Higher Living Real Estate, Llc
Call Luke Anderson


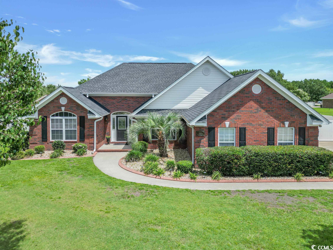
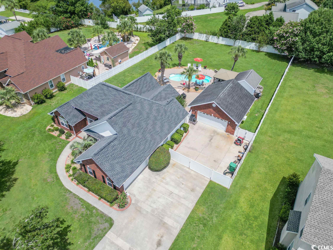
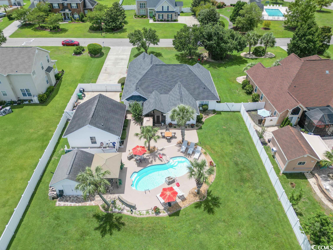
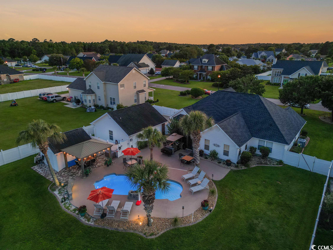
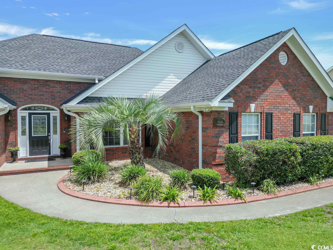
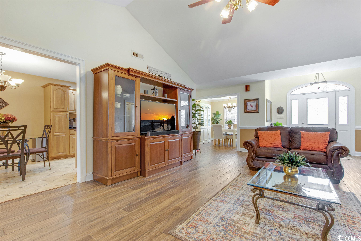
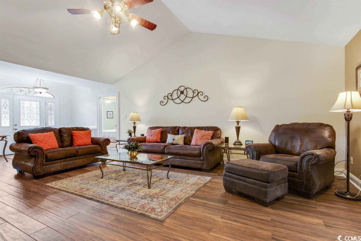
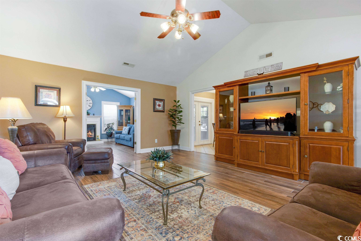
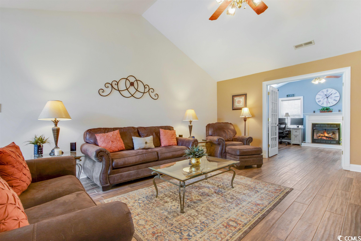
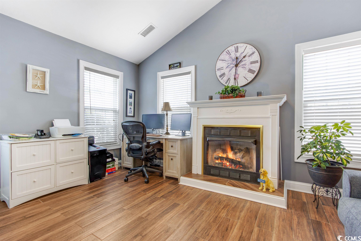
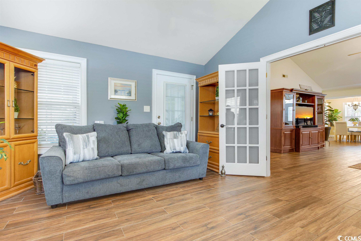
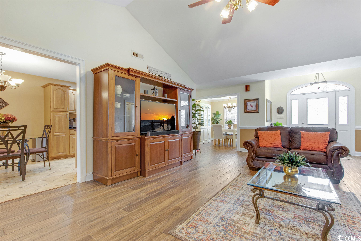
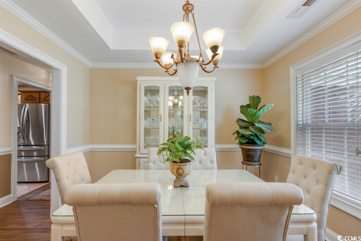
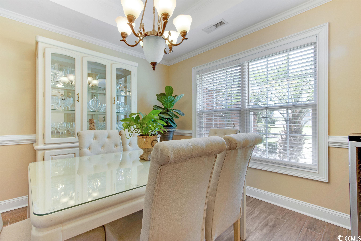
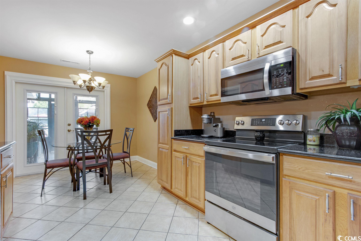
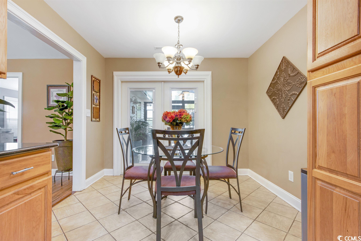
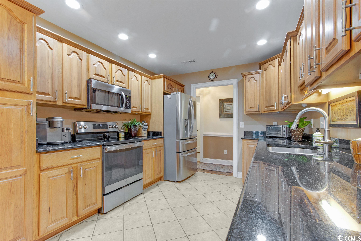
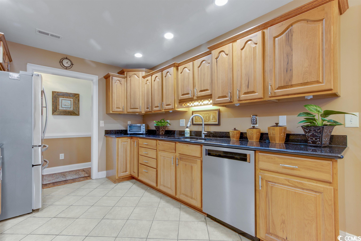
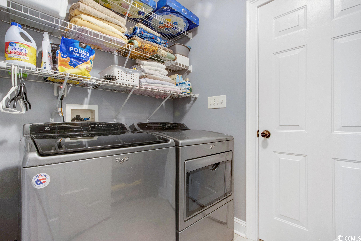
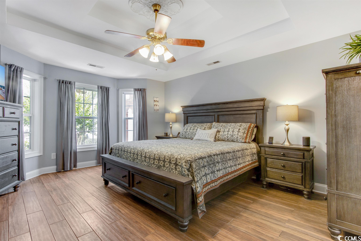
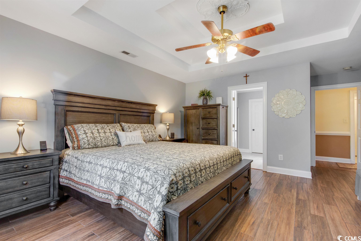
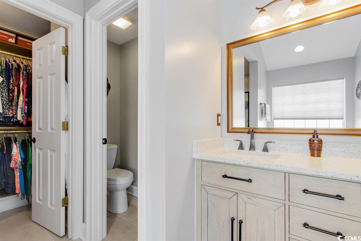
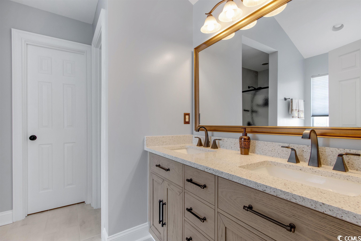
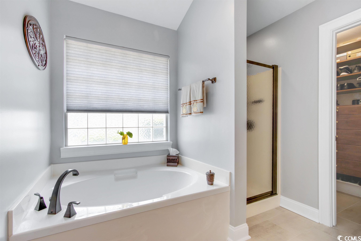
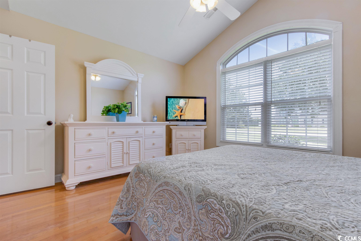
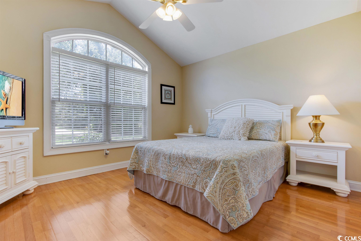
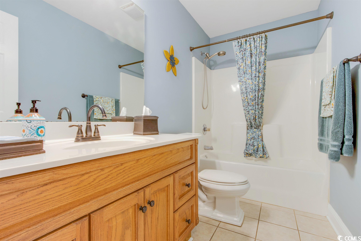
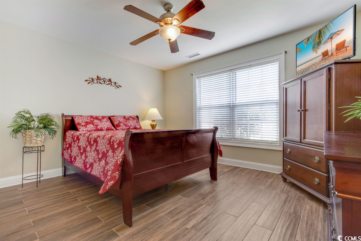
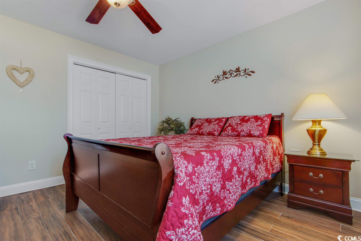
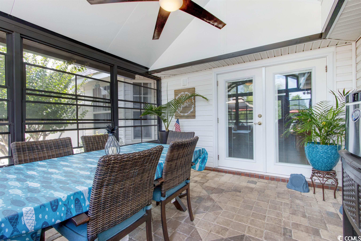
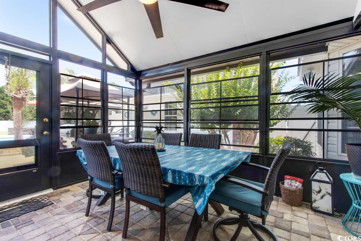
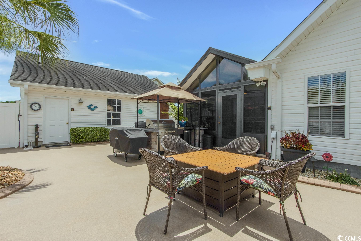
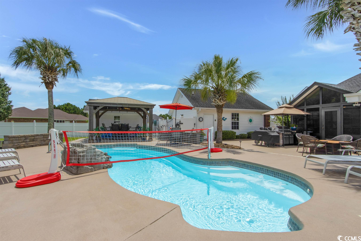
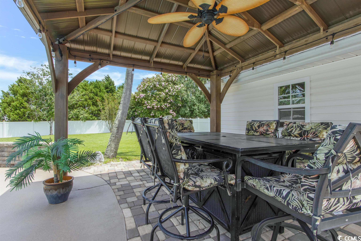
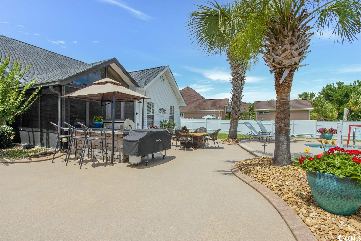
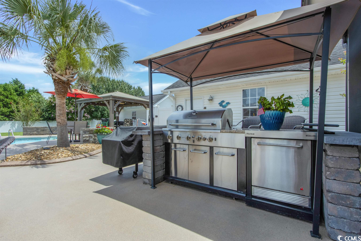
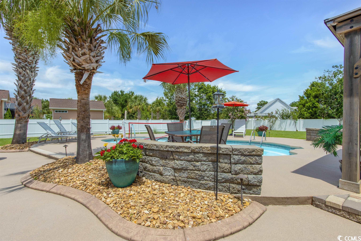
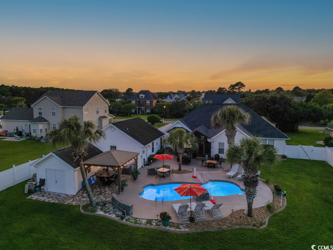
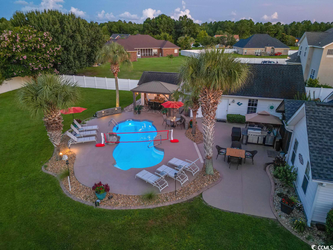
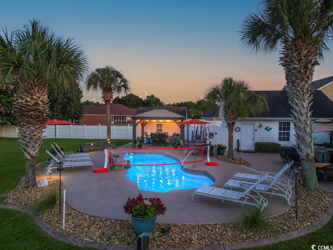
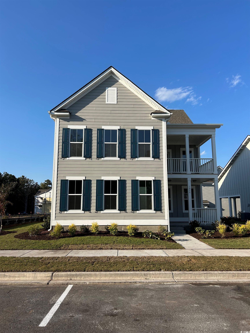
 MLS# 2424990
MLS# 2424990 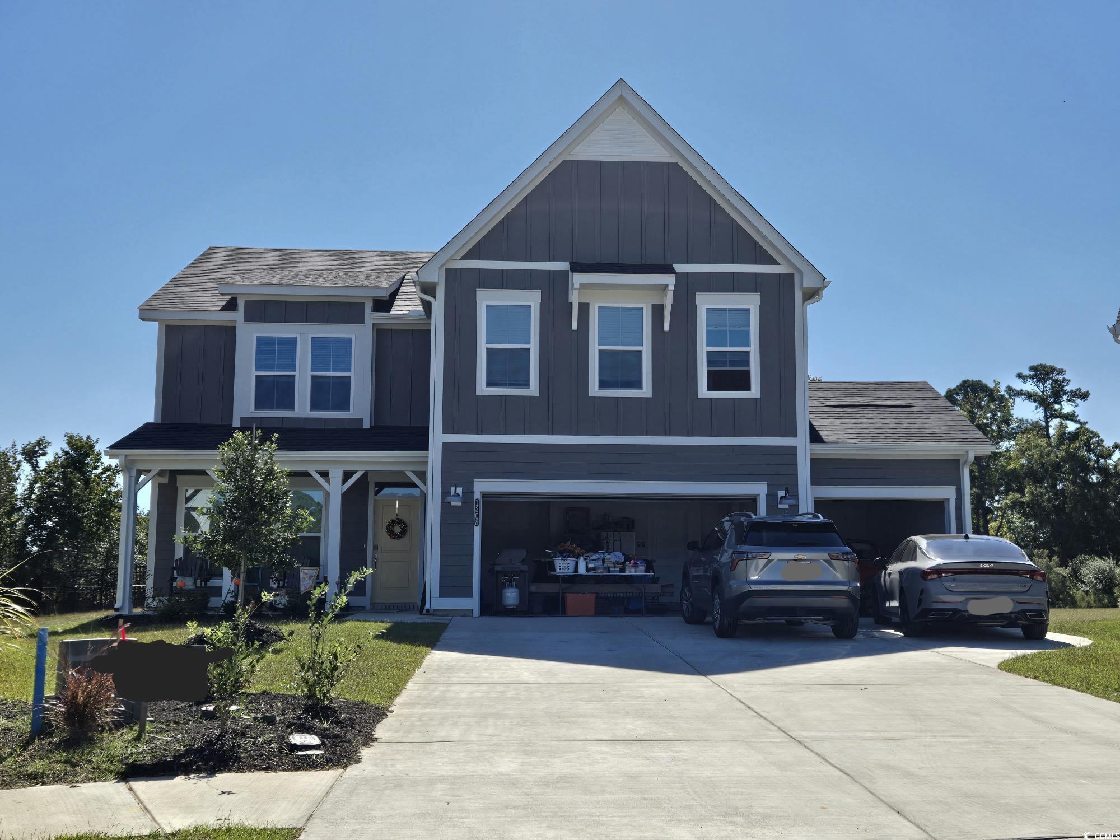
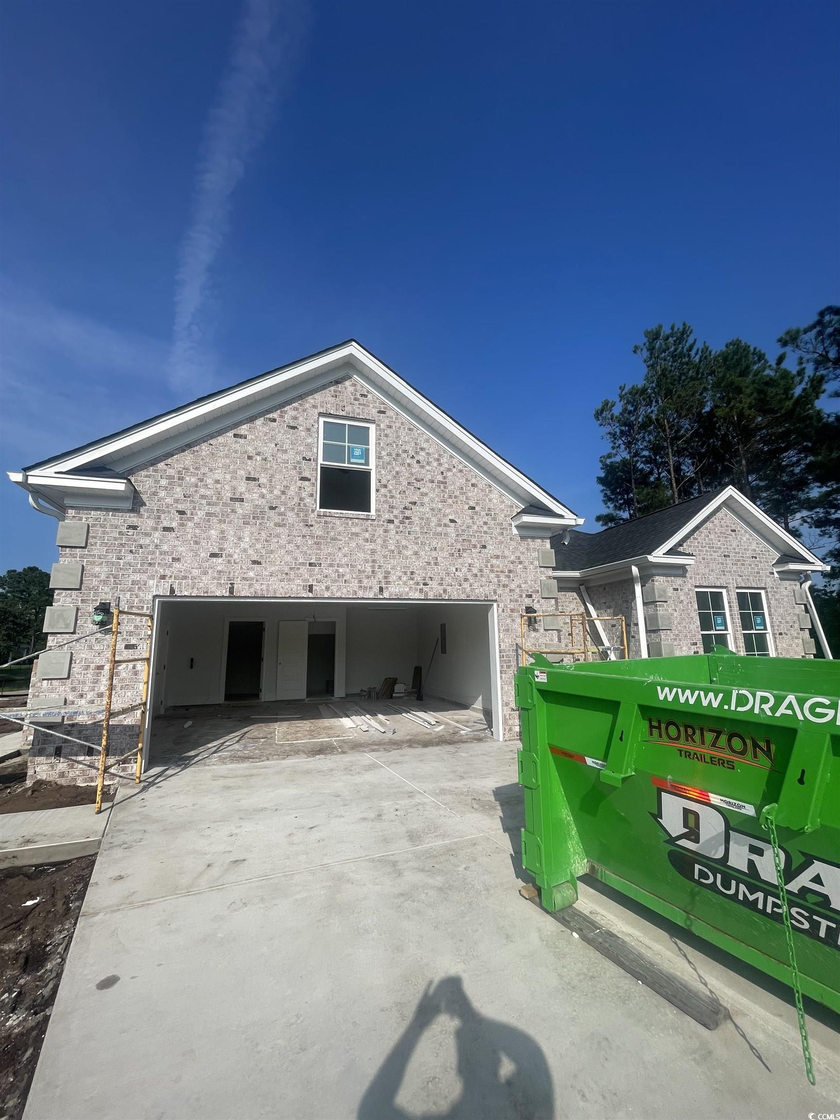
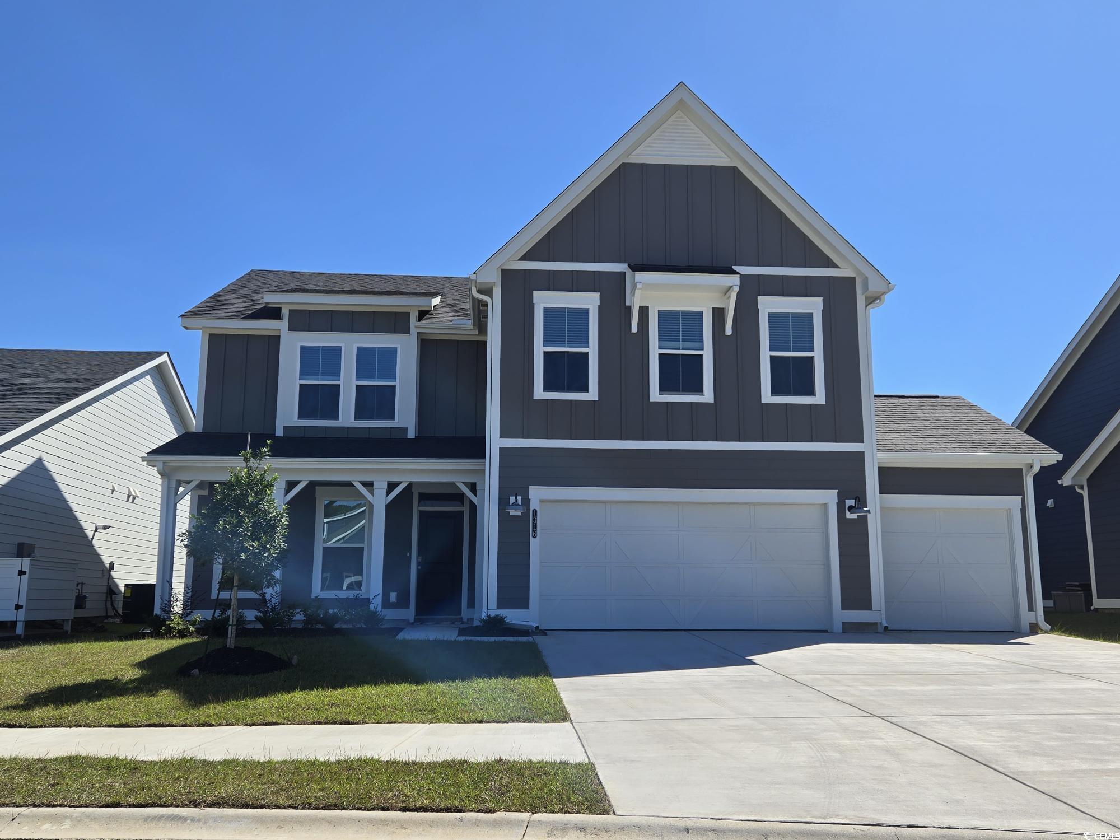
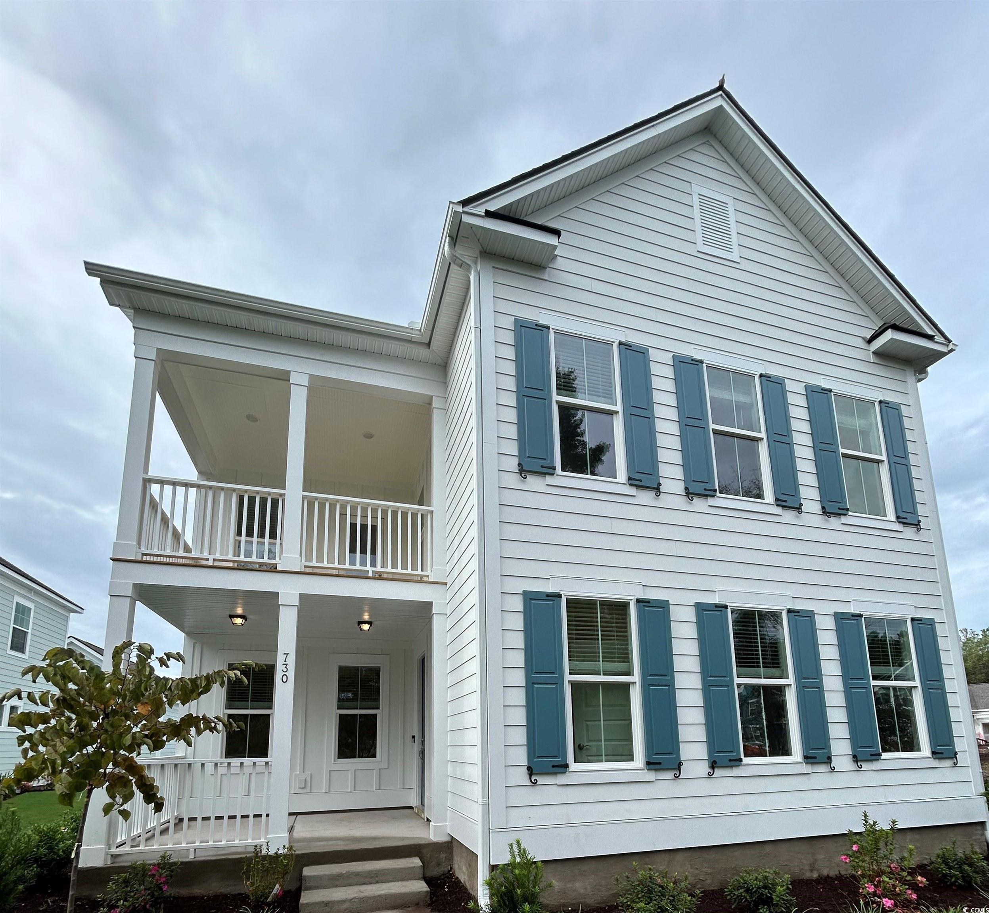
 Provided courtesy of © Copyright 2024 Coastal Carolinas Multiple Listing Service, Inc.®. Information Deemed Reliable but Not Guaranteed. © Copyright 2024 Coastal Carolinas Multiple Listing Service, Inc.® MLS. All rights reserved. Information is provided exclusively for consumers’ personal, non-commercial use,
that it may not be used for any purpose other than to identify prospective properties consumers may be interested in purchasing.
Images related to data from the MLS is the sole property of the MLS and not the responsibility of the owner of this website.
Provided courtesy of © Copyright 2024 Coastal Carolinas Multiple Listing Service, Inc.®. Information Deemed Reliable but Not Guaranteed. © Copyright 2024 Coastal Carolinas Multiple Listing Service, Inc.® MLS. All rights reserved. Information is provided exclusively for consumers’ personal, non-commercial use,
that it may not be used for any purpose other than to identify prospective properties consumers may be interested in purchasing.
Images related to data from the MLS is the sole property of the MLS and not the responsibility of the owner of this website.