Call Luke Anderson
Pawleys Island, SC 29585
- 5Beds
- 3Full Baths
- 2Half Baths
- 3,100SqFt
- 2022Year Built
- 0.54Acres
- MLS# 2314750
- Residential
- Detached
- Sold
- Approx Time on Market4 months, 1 day
- AreaPawleys Island Area
- CountyGeorgetown
- Subdivision Hagley Estates
Overview
Welcome to the beautifully designed 2022 Coastal Luxury Cottage energy star rated with a Generac whole-house backup generator with an automatic transfer switch. No HOA's, SHORT TERM RENTAL PERMITTED, Full Class A RV Hookups, Boat Storage with Hagley Public boat launch into Intracoastal Waterway in walking distance. The entire exterior of this home is an ISO-4 or above rating with all concrete, PVC and metal exterior surfaces. Also, the developers took full advantage of the rarity of this .54 acre lot, sitting against some of the last protected Cypress Wetlands in North America. Enjoy the 180 degrees of private protected views from Family Room with an amazing Isokern Standard 42 inch wood burning fireplace with Charleston brick and from the beautiful dining room. Look out the large picture windows with abundant views and wildlife; Such as, Barred Owls, Pileated Woodpeckers, Fox, Coyotes, Bald Eagles, Cardinals, Blue Birds and much more. Positioned in a historically and unique area which was once part of the original Heritage Plantation man made stage coach entrance through the back creek. This ICW tidal creek can be accessed by Kayak from the back portion of the property. Also, allowed through the Army Core of Engineers is a dock permit to help easily access the deep water of the creek out back and enjoy a paddle into the Intracoastal Waterway, see picture. This construction project is highlighted by 20 plus years of real estate, new construction and interior design experience by the developers. The property received its Certificate of Occupancy in 2022 with recent improvements for final completion were just made in 2023 with upgrades to the landscaping and other home features like 1st floor guest suite and theater room. The attention to details and choice of materials will be greatly appreciated to the discerning eye. 3100 sq ft of heated and 1400 sq ft of 3 separate screened in structural porches and golf cart garage - Perfect for Southern Living and making this a total of 4500 sq ft covered. 3 bedrooms with their own on-suites and 2 non-conforming bedrooms one with a kitchenette. Here is a list of some of the features: Isokern wood burning brick fireplace with solid wood floating mantle, clear Pine ship-lap throughout, solid wood beams, James Hardie cement siding, engineered foundation with pumped cinder block/re bar and slab foundation, eco-friendly fiberglass insulation, Trex decking on all 3 covered and screened porches, metal roof/fascia, concrete soffit, 400 amp electrical service, underground utilities, full RV hookups for Class A motor home, large boat and/or equipment parking, golf cart garage parking and workshop, whole house Generac backup generator with 400 amp automatic transfer switch, fountain, arbor, 9 fruit trees and 18 berry bushes, a beautiful rose garden, 3 screened in porches, LTV flooring, designer kitchen with GE Cafe Series smart appliances, bi-fold designer kitchen window that opens up to back deck bar counter, 4 smart outdoor security cameras, large 3 window-pane slider to back covered porch indoor outdoor living, commercial rated hood vent duct, gas stove, island with beverage center, 500 gallon buried propane tank, solid Oak treads and Oak hand railings, walk-in pantry with appliance quartz counter, separate laundry room with storage closet, solid counters throughout, dual sinks in main bath with separate tub and walk in shower, main bedroom walk in shower has slider to access outdoor shower too, 3 bedrooms with on-suites, each bedroom has direct access to one of the 3 porches, guest and/or in-law room with kitchenette, theater room with professional surround sound and smart projector, tank-less propane water heater, all 3 levels have their own HVAC zones and much more. This low maintenance home would also make a great 2nd home or excellent short term vacation rental. Come home to a peaceful and private location close to it all.
Sale Info
Listing Date: 07-25-2023
Sold Date: 11-27-2023
Aprox Days on Market:
4 month(s), 1 day(s)
Listing Sold:
11 month(s), 6 day(s) ago
Asking Price: $1,299,900
Selling Price: $1,075,000
Price Difference:
Same as list price
Agriculture / Farm
Grazing Permits Blm: ,No,
Horse: No
Grazing Permits Forest Service: ,No,
Other Structures: SecondGarage
Grazing Permits Private: ,No,
Irrigation Water Rights: ,No,
Farm Credit Service Incl: ,No,
Other Equipment: Generator
Crops Included: ,No,
Association Fees / Info
Hoa Frequency: NotApplicable
Hoa: No
Community Features: GolfCartsOK, Other, LongTermRentalAllowed, ShortTermRentalAllowed
Assoc Amenities: OwnerAllowedGolfCart, Other, PetRestrictions, Security, TenantAllowedGolfCart
Bathroom Info
Total Baths: 5.00
Halfbaths: 2
Fullbaths: 3
Bedroom Info
Beds: 5
Building Info
New Construction: No
Levels: ThreeOrMore
Year Built: 2022
Mobile Home Remains: ,No,
Zoning: Res
Construction Materials: BrickVeneer, Block, HardiPlankType, Masonry, Other, WoodFrame
Builders Name: WM C Jennings Co INC
Builder Model: Coastal Luxury Cottage
Buyer Compensation
Exterior Features
Spa: Yes
Patio and Porch Features: Balcony, RearPorch, Deck, FrontPorch, Patio, Porch, Screened
Spa Features: HotTub
Window Features: StormWindows
Foundation: BrickMortar, Other, Raised, Slab
Exterior Features: Balcony, Deck, HandicapAccessible, Other, Porch, Patio, Storage
Financial
Lease Renewal Option: ,No,
Garage / Parking
Parking Capacity: 10
Garage: Yes
Carport: No
Parking Type: Underground, Boat, GarageDoorOpener, RVAccessParking
Open Parking: No
Attached Garage: No
Green / Env Info
Green Energy Efficient: Doors, Windows
Interior Features
Floor Cover: Carpet, LuxuryVinylPlank
Door Features: InsulatedDoors
Fireplace: Yes
Laundry Features: WasherHookup
Furnished: Unfurnished
Interior Features: Fireplace, HandicapAccess, Other, WindowTreatments, BreakfastBar, BedroomonMainLevel, InLawFloorplan, KitchenIsland, SolidSurfaceCounters, Workshop
Appliances: Dishwasher, Freezer, Disposal, Microwave, Range, Refrigerator, RangeHood, Dryer, WaterPurifier, Washer
Lot Info
Lease Considered: ,No,
Lease Assignable: ,No,
Acres: 0.54
Lot Size: 233 X 212 X 174 X 55
Land Lease: No
Lot Description: IrregularLot, OutsideCityLimits, StreamCreek, Wetlands
Misc
Pool Private: No
Pets Allowed: OwnerOnly, Yes
Offer Compensation
Other School Info
Property Info
County: Georgetown
View: No
Senior Community: No
Stipulation of Sale: None
View: MarshView
Property Sub Type Additional: Detached
Property Attached: No
Security Features: SecuritySystem, SmokeDetectors, SecurityService
Disclosures: SellerDisclosure
Rent Control: No
Construction: Resale
Room Info
Basement: ,No,
Sold Info
Sold Date: 2023-11-27T00:00:00
Sqft Info
Building Sqft: 4500
Living Area Source: Plans
Sqft: 3100
Tax Info
Unit Info
Utilities / Hvac
Heating: Central, Electric, ForcedAir, Other
Cooling: CentralAir
Electric On Property: No
Cooling: Yes
Utilities Available: CableAvailable, ElectricityAvailable, Other, PhoneAvailable, SewerAvailable, UndergroundUtilities, WaterAvailable
Heating: Yes
Water Source: Public
Waterfront / Water
Waterfront: No
Waterfront Features: Creek
Directions
From Myrtle Beach/Murrells Inlet go south towards Pawleys Island. Turn right off the Highway 17 onto Tyson, Tyson turns into Hagley Road after crossing through the intersection of King River Rd. Turn right on Baruch Lane which is very close to the Hagley public boat launch. Follow Baruch Lane all the way to the end of this road and you will pass through Weston onto what seems like a private drive, but is still Baruch Lane to property. You will see a large white house surrounded by trees. This is the first street address on Buruch Lane closest to the tidal creek.Courtesy of James W Smith Real Estate Co
Call Luke Anderson


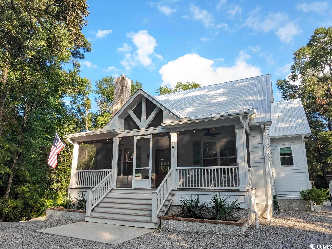
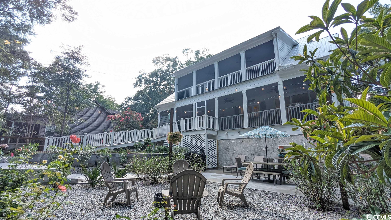
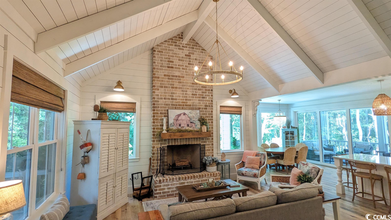
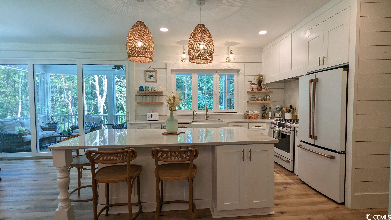
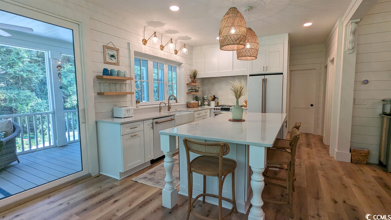
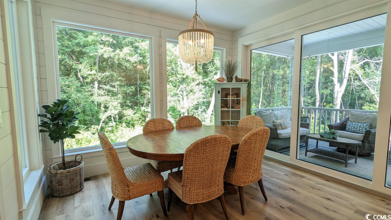
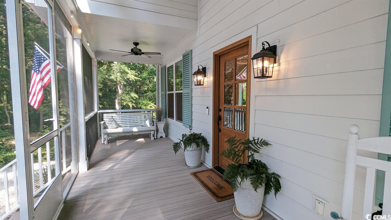
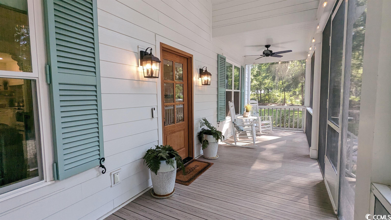
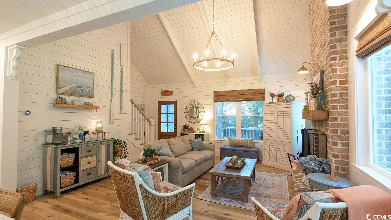
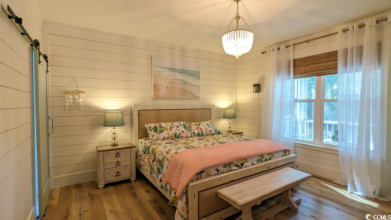
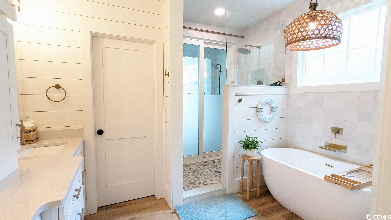
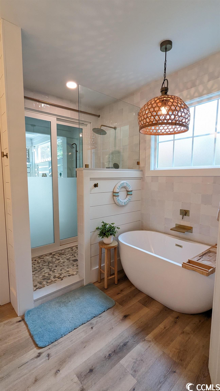
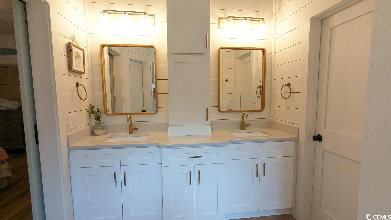
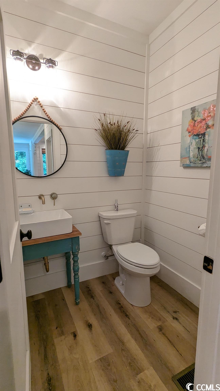
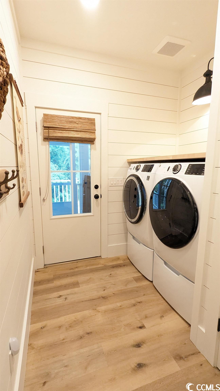
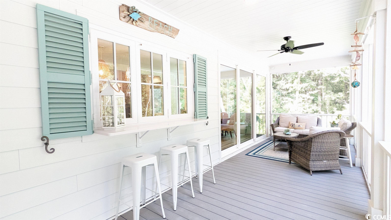
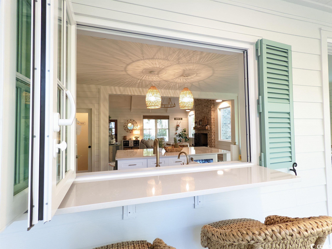
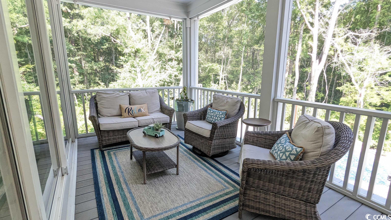
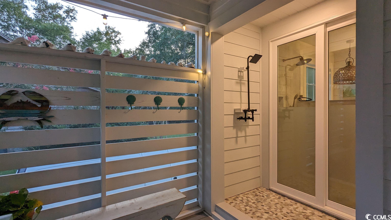
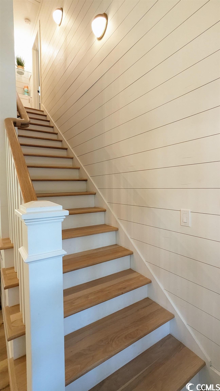
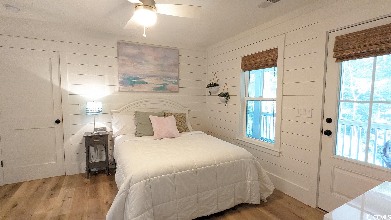
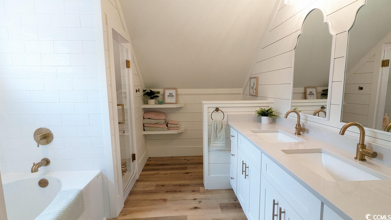
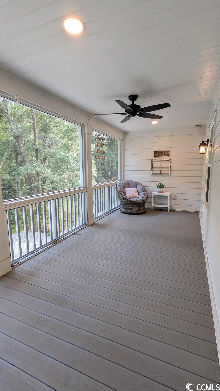
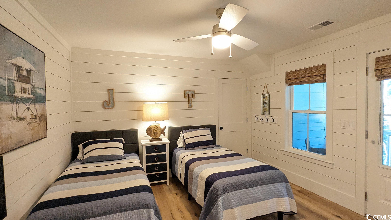
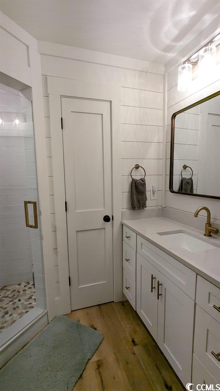
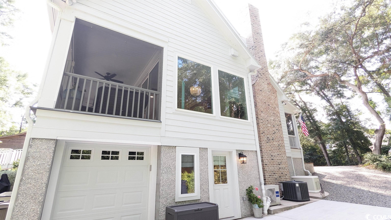
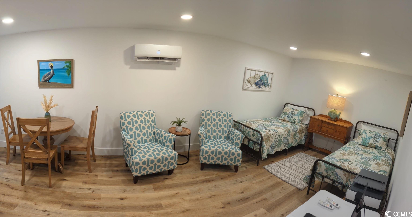
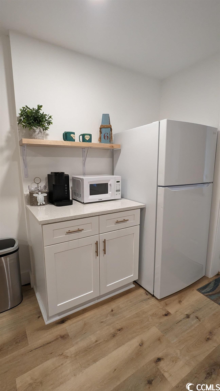
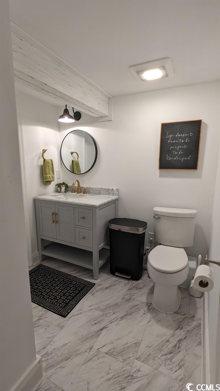
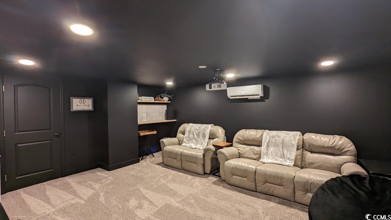
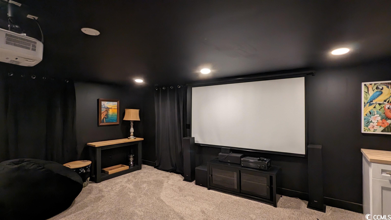
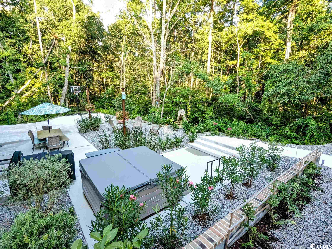
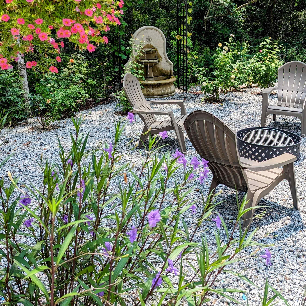
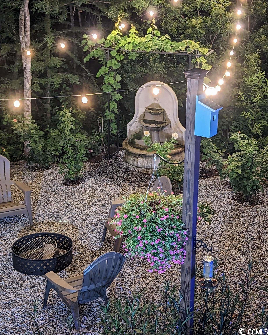
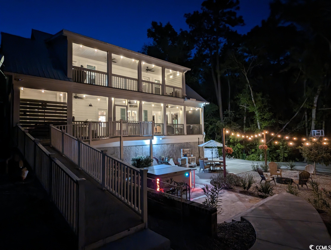
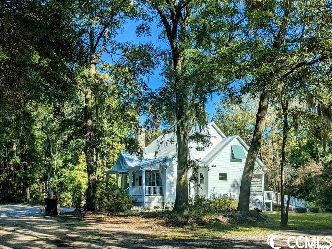
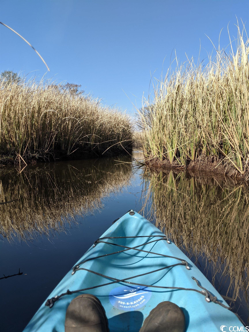
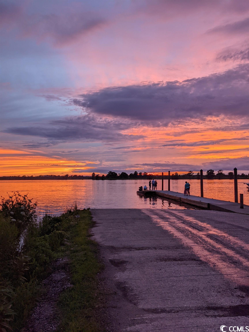
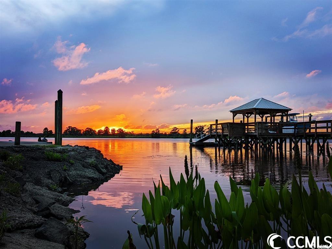
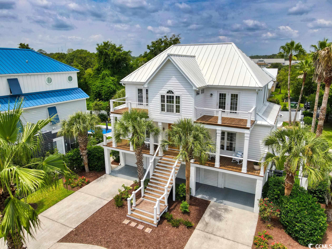
 MLS# 2315818
MLS# 2315818 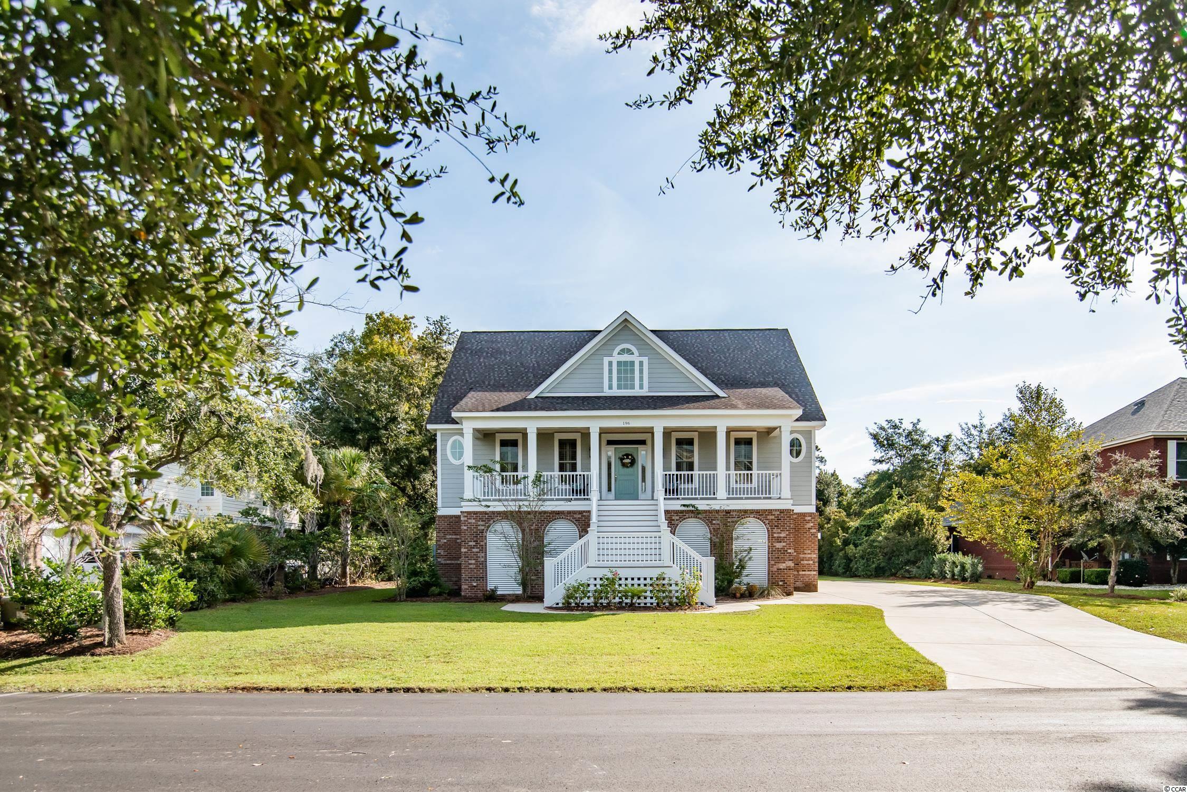
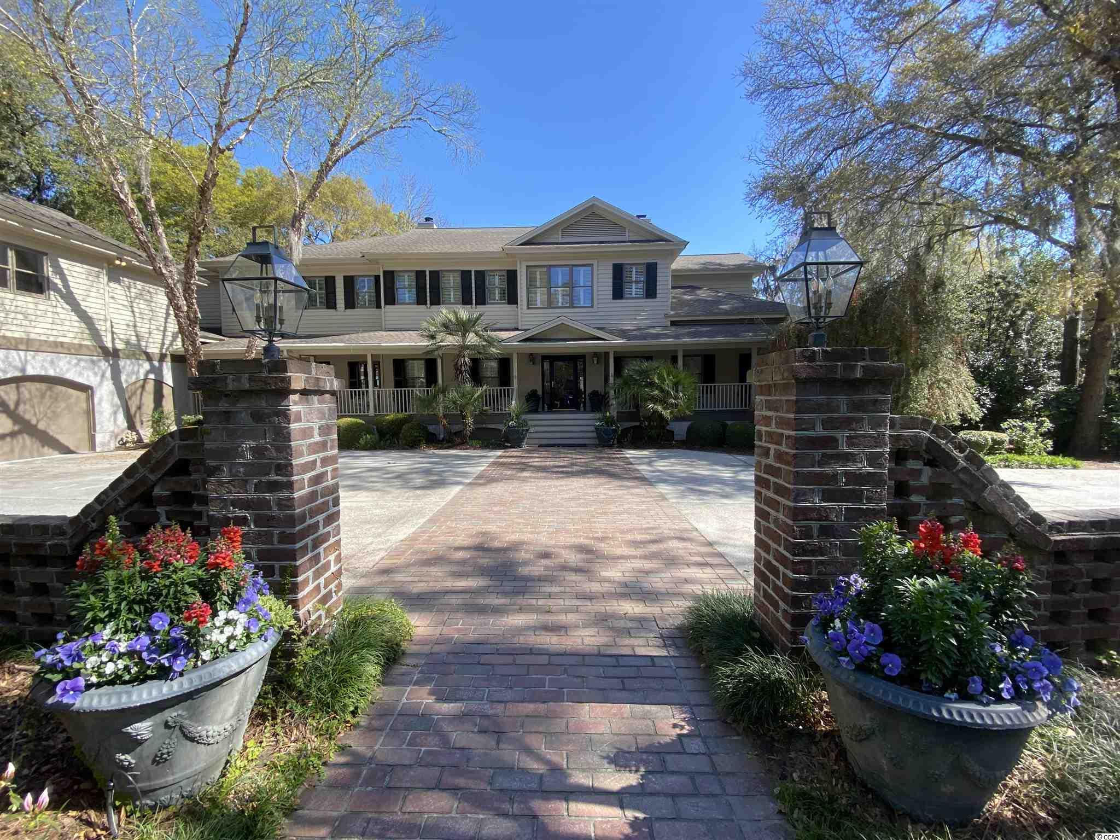
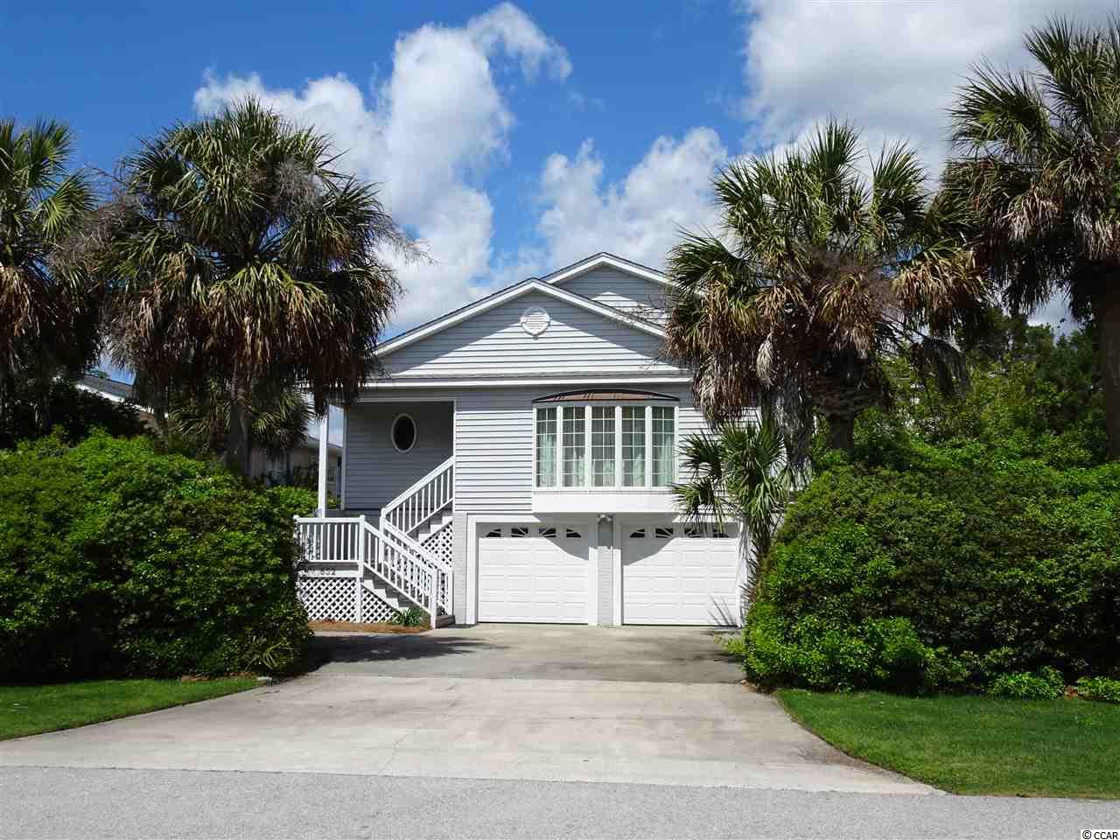
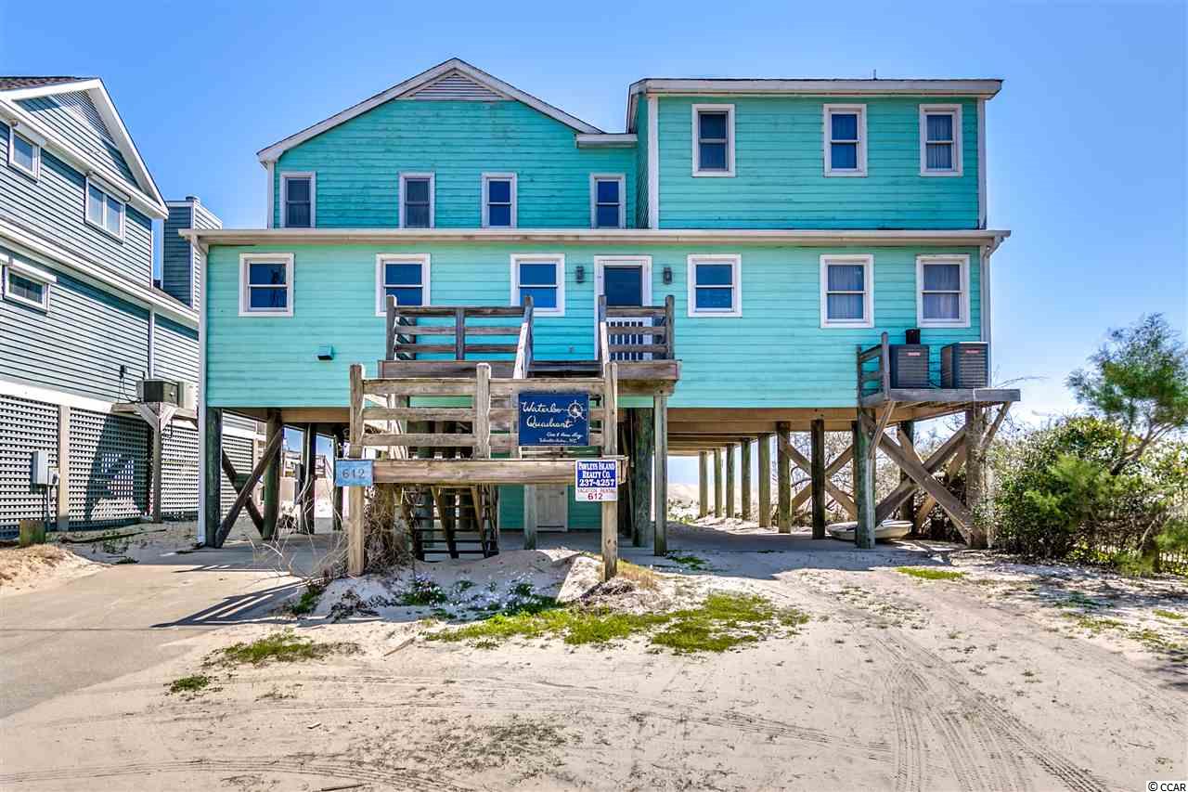
 Provided courtesy of © Copyright 2024 Coastal Carolinas Multiple Listing Service, Inc.®. Information Deemed Reliable but Not Guaranteed. © Copyright 2024 Coastal Carolinas Multiple Listing Service, Inc.® MLS. All rights reserved. Information is provided exclusively for consumers’ personal, non-commercial use,
that it may not be used for any purpose other than to identify prospective properties consumers may be interested in purchasing.
Images related to data from the MLS is the sole property of the MLS and not the responsibility of the owner of this website.
Provided courtesy of © Copyright 2024 Coastal Carolinas Multiple Listing Service, Inc.®. Information Deemed Reliable but Not Guaranteed. © Copyright 2024 Coastal Carolinas Multiple Listing Service, Inc.® MLS. All rights reserved. Information is provided exclusively for consumers’ personal, non-commercial use,
that it may not be used for any purpose other than to identify prospective properties consumers may be interested in purchasing.
Images related to data from the MLS is the sole property of the MLS and not the responsibility of the owner of this website.