Call Luke Anderson
Surfside Beach, SC 29575
- 5Beds
- 3Full Baths
- 1Half Baths
- 4,301SqFt
- 1995Year Built
- 0.34Acres
- MLS# 2314521
- Residential
- Detached
- Sold
- Approx Time on Market2 months, 13 days
- AreaMyrtle Beach Area--Includes Prestwick & Lakewood
- CountyHorry
- Subdivision Prestwick
Overview
Located in the renowned Prestwick community, this luxurious 5BR, 3.5BA home epitomizes elegance. Just moments from the Lakewood Elementary School, beach access, shopping, and entertainment, convenience is at its prime. The Pete Dye golf course, Tennis Stadium, and Jr Olympic Sized Pool exemplify Prestwick's lifestyle benefits. Every detail of this home has been meticulously upgraded. Revel in the new windows, plantation shutters, top-grade appliances, gleaming hardwood floors, and granite-topped kitchen and laundry. Each bathroom is artfully remodeled, bringing spa-like luxury home. Entertain with ease as the spacious kitchen flows into the Great Room. The 1st Floor Master Suite provides a serene retreat, complete with a private bath and garden tub. The bonus room, perfect for fitness or play, showcases its own heating and air system. Outdoors, immerse in the tranquility offered by the expansive deck, patio, and screened porch, all set against the backdrop of the stunning golf course fairways. With a resin-coated garage floor, new irrigation system, landscaping lights, and state-of-the-art security from a 24-hour manned guard gate, no detail has been overlooked. Experience unmatched luxury, security, and community in this Prestwick masterpiece. Schedule your showing today and step into the life of your dreams!
Sale Info
Listing Date: 07-22-2023
Sold Date: 10-06-2023
Aprox Days on Market:
2 month(s), 13 day(s)
Listing Sold:
1 Year(s), 1 month(s), 4 day(s) ago
Asking Price: $859,400
Selling Price: $800,000
Price Difference:
Reduced By $39,400
Agriculture / Farm
Grazing Permits Blm: ,No,
Horse: No
Grazing Permits Forest Service: ,No,
Grazing Permits Private: ,No,
Irrigation Water Rights: ,No,
Farm Credit Service Incl: ,No,
Crops Included: ,No,
Association Fees / Info
Hoa Frequency: Monthly
Hoa Fees: 181
Hoa: 1
Hoa Includes: AssociationManagement, CommonAreas, CableTV, Internet, Pools, Recycling, RecreationFacilities, Security, Trash
Community Features: Clubhouse, GolfCartsOK, Gated, RecreationArea, TennisCourts, Golf, LongTermRentalAllowed, Pool
Assoc Amenities: Clubhouse, Gated, OwnerAllowedGolfCart, Security, TennisCourts
Bathroom Info
Total Baths: 4.00
Halfbaths: 1
Fullbaths: 3
Bedroom Info
Beds: 5
Building Info
New Construction: No
Levels: Two
Year Built: 1995
Mobile Home Remains: ,No,
Zoning: PUD
Style: Traditional
Construction Materials: Brick
Buyer Compensation
Exterior Features
Spa: No
Patio and Porch Features: Deck, FrontPorch, Patio
Window Features: StormWindows
Pool Features: Community, OutdoorPool
Foundation: Crawlspace
Exterior Features: Deck, SprinklerIrrigation, Patio
Financial
Lease Renewal Option: ,No,
Garage / Parking
Parking Capacity: 6
Garage: Yes
Carport: No
Parking Type: Attached, TwoCarGarage, Garage, GarageDoorOpener
Open Parking: No
Attached Garage: Yes
Garage Spaces: 2
Green / Env Info
Green Energy Efficient: Doors, Windows
Interior Features
Floor Cover: Tile, Wood
Door Features: InsulatedDoors, StormDoors
Fireplace: Yes
Laundry Features: WasherHookup
Furnished: Unfurnished
Interior Features: Fireplace, SplitBedrooms, WindowTreatments, BreakfastBar, BedroomonMainLevel, BreakfastArea, EntranceFoyer, KitchenIsland, StainlessSteelAppliances, SolidSurfaceCounters
Appliances: Dishwasher, Disposal, Refrigerator
Lot Info
Lease Considered: ,No,
Lease Assignable: ,No,
Acres: 0.34
Lot Size: 100x150x100x151
Land Lease: No
Lot Description: CityLot, NearGolfCourse, OnGolfCourse, Rectangular
Misc
Pool Private: No
Offer Compensation
Other School Info
Property Info
County: Horry
View: Yes
Senior Community: No
Stipulation of Sale: None
View: GolfCourse, Lake
Property Sub Type Additional: Detached
Property Attached: No
Security Features: GatedCommunity, SmokeDetectors, SecurityService
Disclosures: CovenantsRestrictionsDisclosure,SellerDisclosure
Rent Control: No
Construction: Resale
Room Info
Basement: ,No,
Basement: CrawlSpace
Sold Info
Sold Date: 2023-10-06T00:00:00
Sqft Info
Building Sqft: 4884
Living Area Source: Estimated
Sqft: 4301
Tax Info
Unit Info
Utilities / Hvac
Heating: Central, Electric
Cooling: CentralAir
Electric On Property: No
Cooling: Yes
Utilities Available: CableAvailable, ElectricityAvailable, PhoneAvailable, SewerAvailable, UndergroundUtilities, WaterAvailable
Heating: Yes
Water Source: Public
Waterfront / Water
Waterfront: No
Directions
Hwy 544 to Prestwick Club Drive. Right onto Links Rd. into Prestwick (entrance on right). Check-in with Guard at Gate. Follow traffic circle almost all the way around, take last right staying on Links Rd. Go one block to Stop Sign. Turn right onto Royal Devon Drive. House #1316 will be on right.Courtesy of Jte Real Estate
Call Luke Anderson


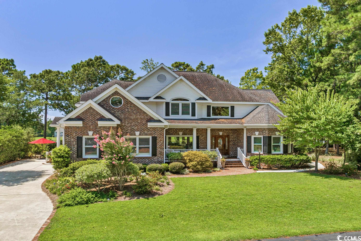
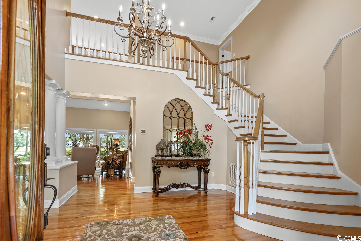
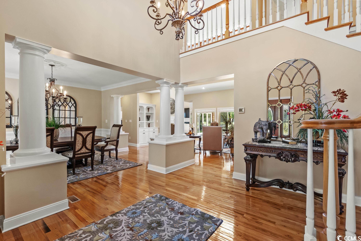
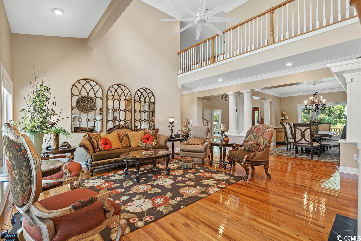
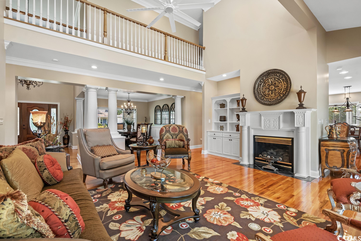
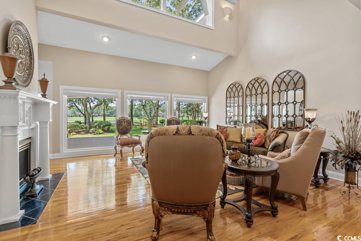
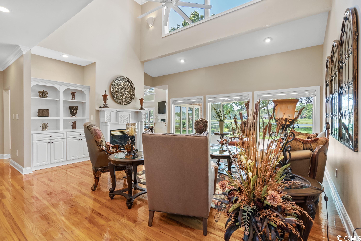
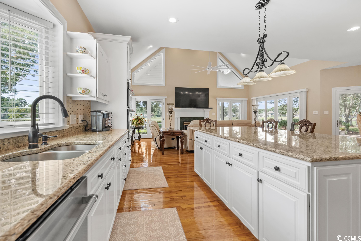
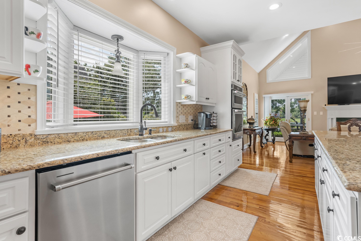
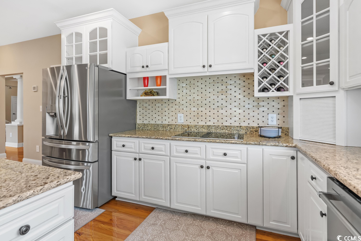
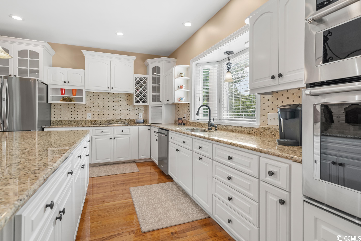
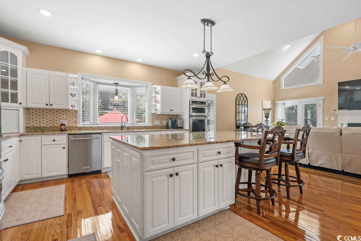
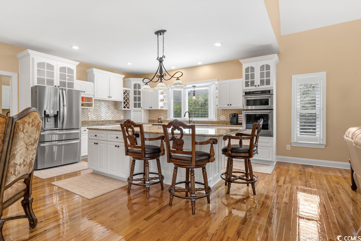
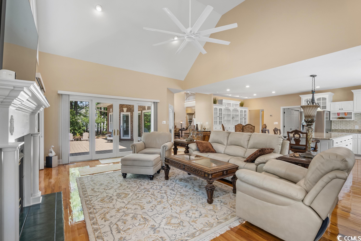
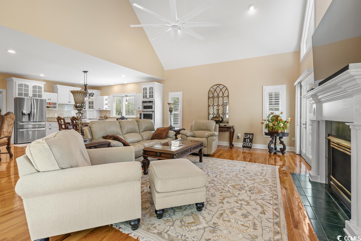
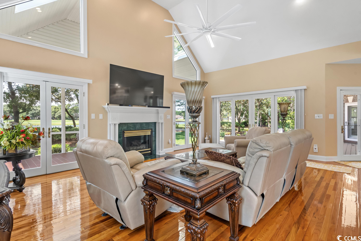
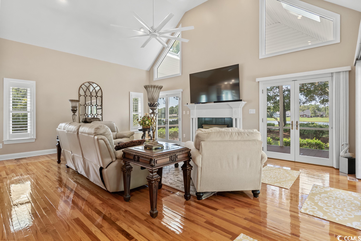
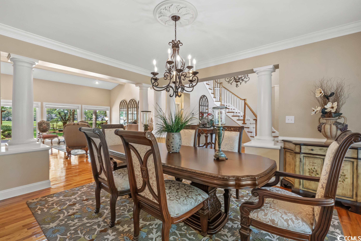
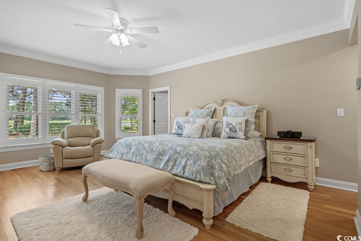
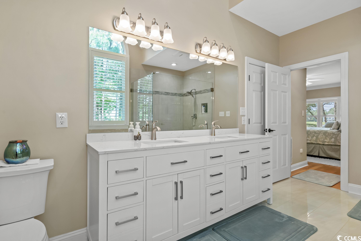
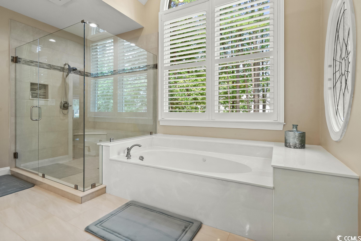
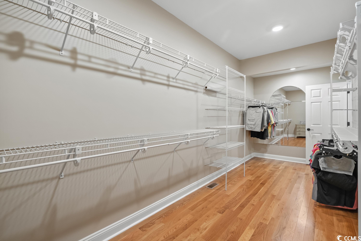
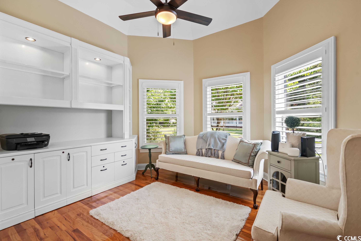
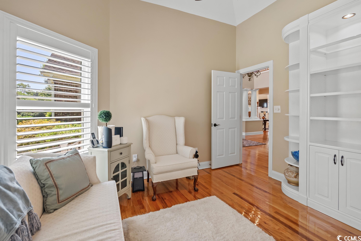
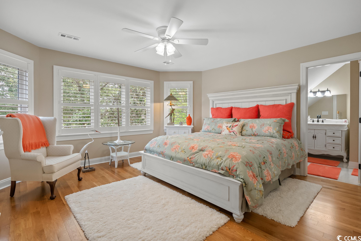
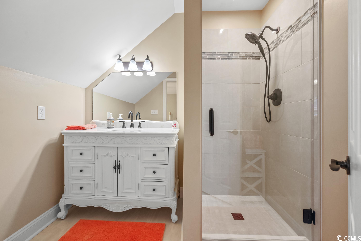
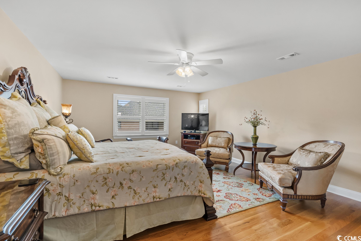
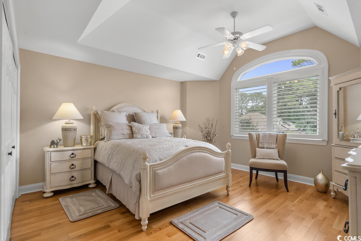
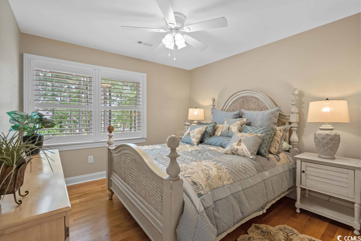
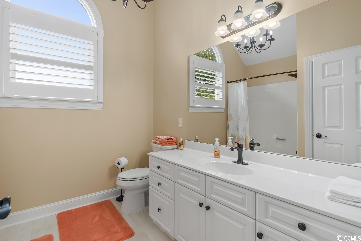
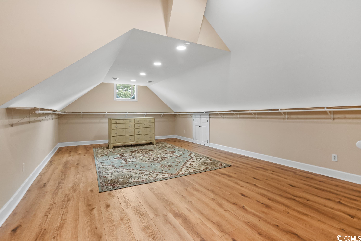
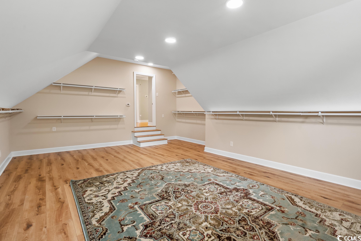
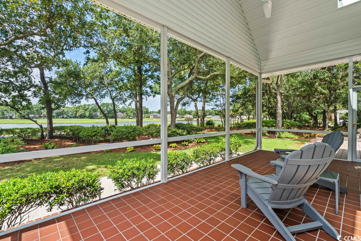
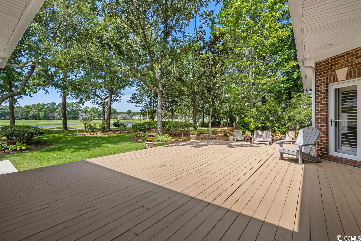
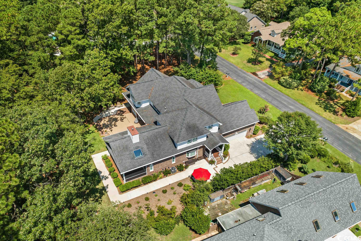
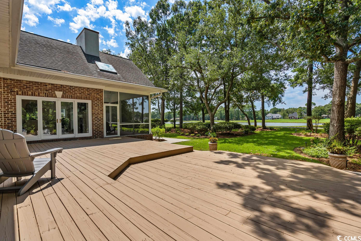
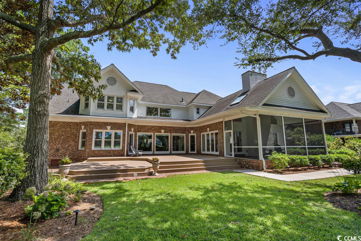
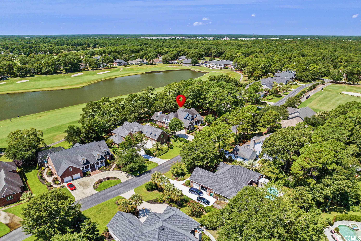
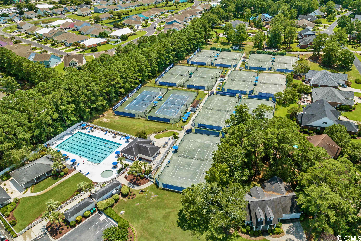
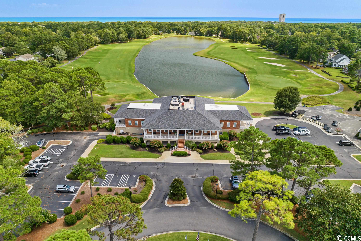
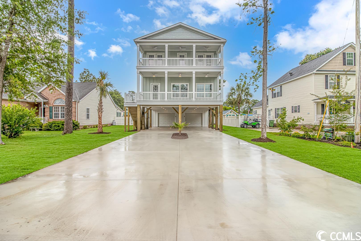
 MLS# 2303575
MLS# 2303575 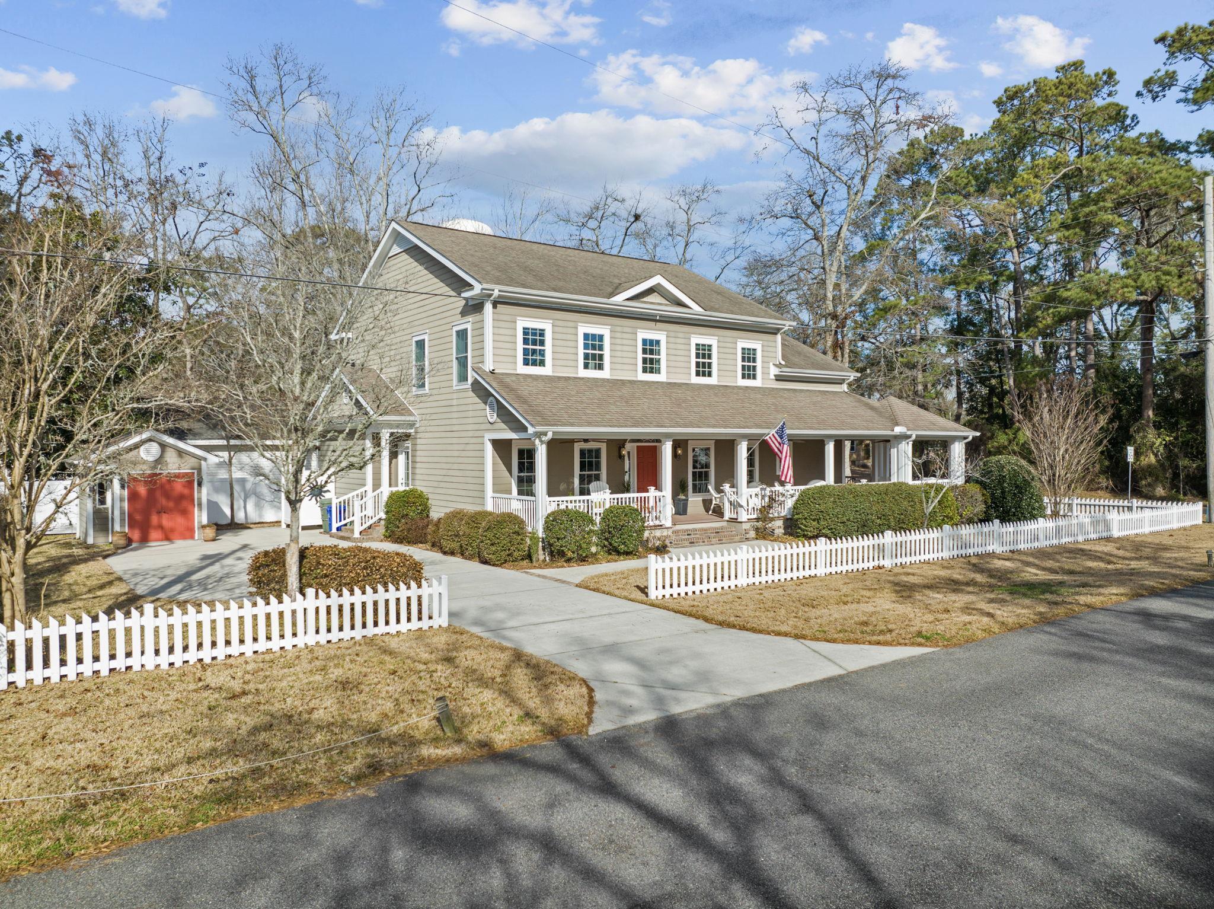
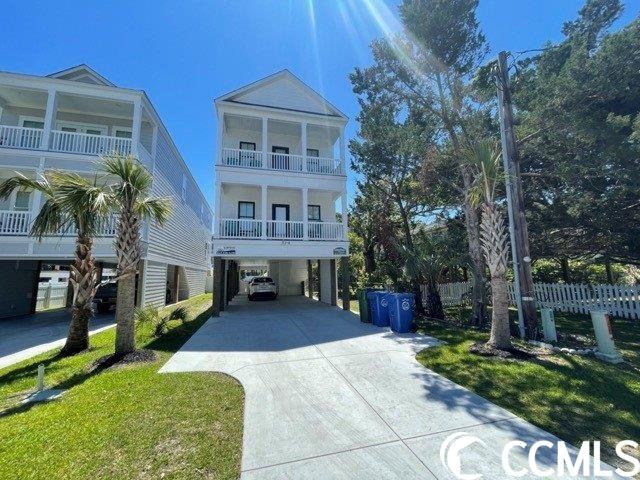
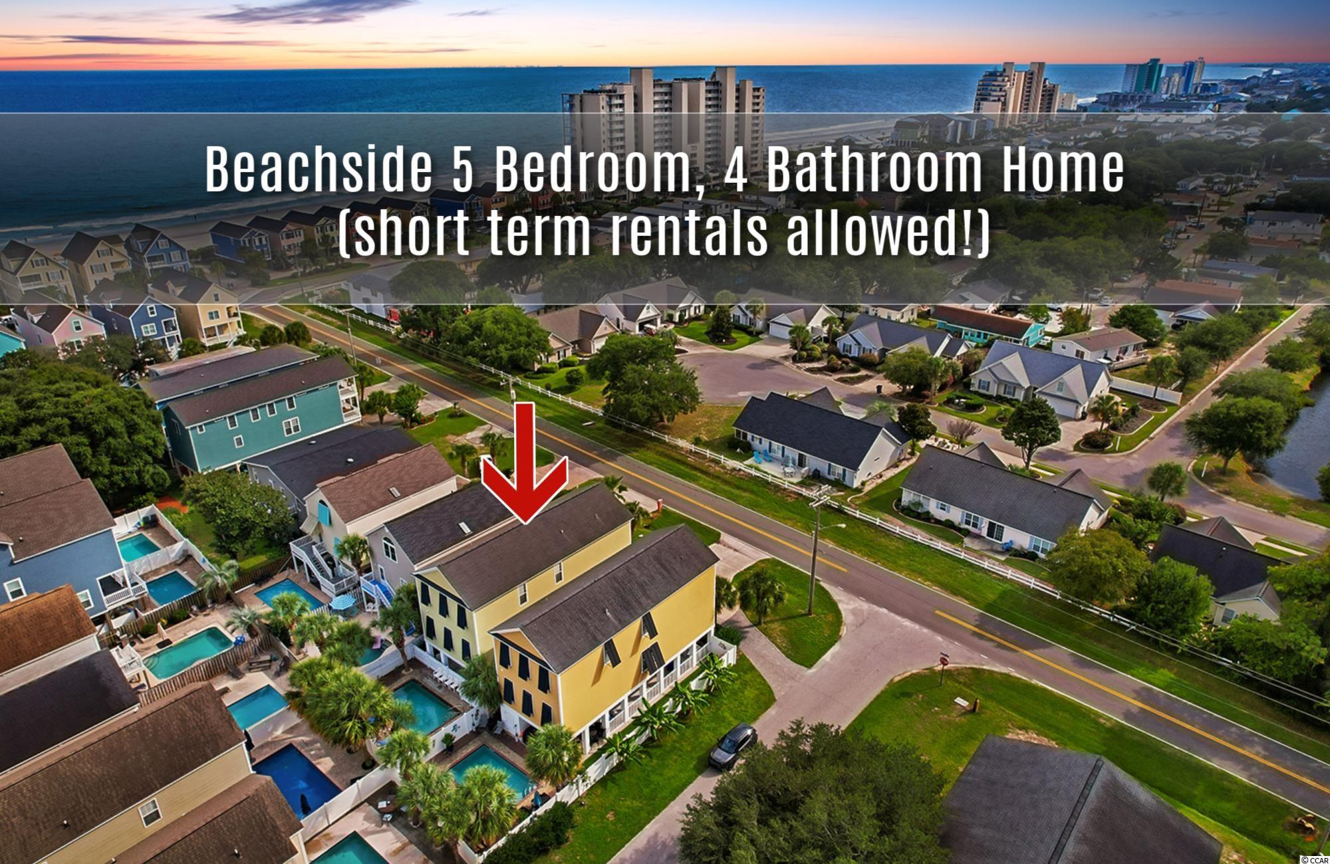
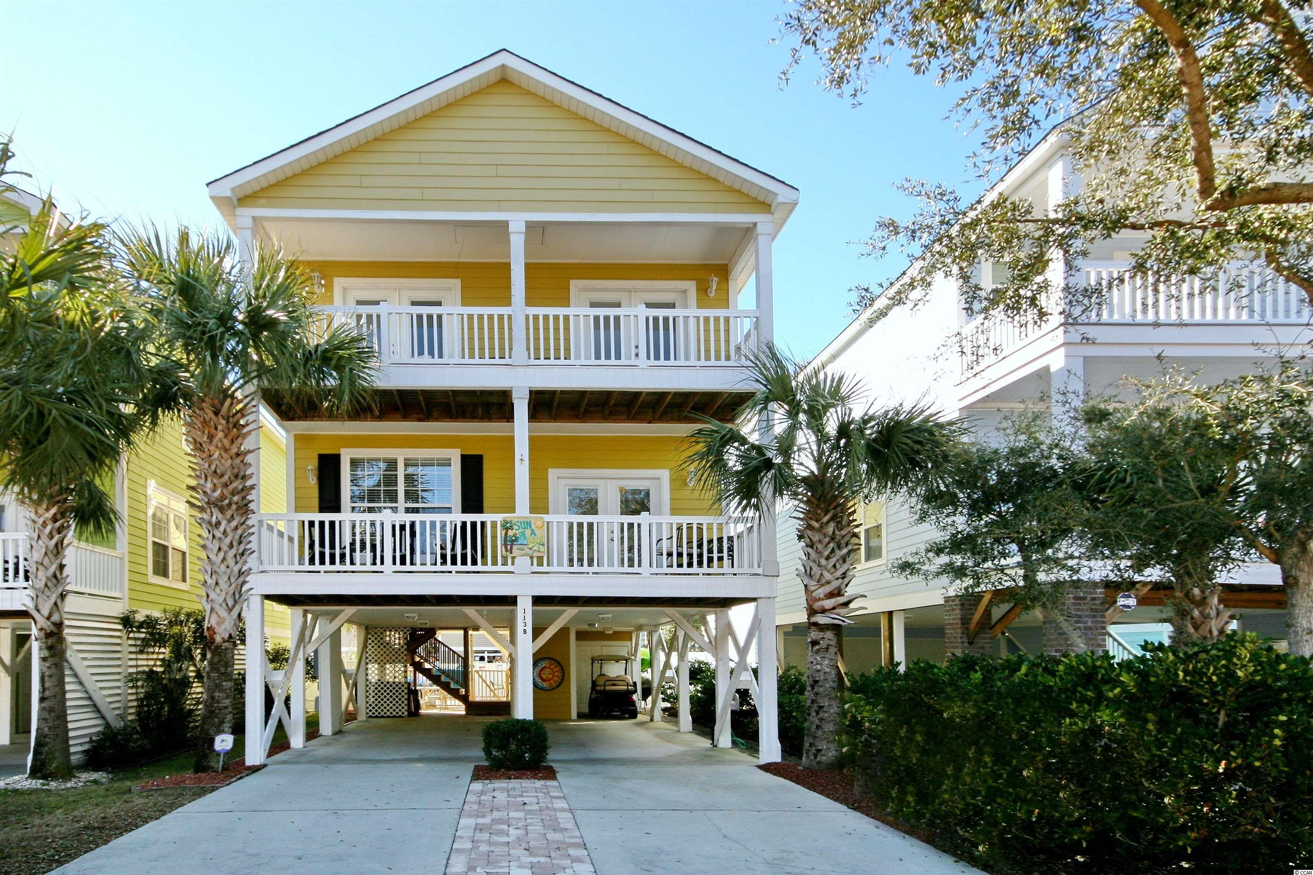
 Provided courtesy of © Copyright 2024 Coastal Carolinas Multiple Listing Service, Inc.®. Information Deemed Reliable but Not Guaranteed. © Copyright 2024 Coastal Carolinas Multiple Listing Service, Inc.® MLS. All rights reserved. Information is provided exclusively for consumers’ personal, non-commercial use,
that it may not be used for any purpose other than to identify prospective properties consumers may be interested in purchasing.
Images related to data from the MLS is the sole property of the MLS and not the responsibility of the owner of this website.
Provided courtesy of © Copyright 2024 Coastal Carolinas Multiple Listing Service, Inc.®. Information Deemed Reliable but Not Guaranteed. © Copyright 2024 Coastal Carolinas Multiple Listing Service, Inc.® MLS. All rights reserved. Information is provided exclusively for consumers’ personal, non-commercial use,
that it may not be used for any purpose other than to identify prospective properties consumers may be interested in purchasing.
Images related to data from the MLS is the sole property of the MLS and not the responsibility of the owner of this website.