Call Luke Anderson
Myrtle Beach, SC 29588
- 3Beds
- 2Full Baths
- N/AHalf Baths
- 1,310SqFt
- 2020Year Built
- 401Unit #
- MLS# 2314520
- Residential
- Condominium
- Sold
- Approx Time on Market1 month, 20 days
- AreaMyrtle Beach Area--South of 544 & West of 17 Bypass M.i. Horry County
- CountyHorry
- Subdivision The Village At Queens Harbour II
Overview
A must see! This upgraded 3-bedroom, 2-bath condo in the Village at Queens Harbour II shows like a model! This top floor, end unit condo is in an elevator building, offering both comfort and convenience. Builder used 2""x6"" construction and impact resistant windows to provide a better build than some other surrounding condos. With 1310 heated sqft, this end unit features additional side windows that provide an abundance of natural sunlight. Step inside to discover stylish and durable LVP flooring throughout the entire condo. The 9' smooth ceilings add to the open and spacious feeling. The kitchen boasts granite countertops with an undermount sink complemented by Spanish subway tile backsplash, staggered cabinets with top molding, a pantry, and cozy breakfast bar. Nice sized dining area has a new stylish light fixture and a side window. There is a huge tray ceiling with crown molding that spans both the dining and living rooms. A convenient upper outlet allows you to add ambient lighting in the tray with some rope lighting if desired. The large living room has a ceiling fan, extra side windows and a glass slider leads out to the screened porch, where you can relax under the ceiling fan and enjoy the tree view. The primary bedroom has a tray ceiling with crown molding, a ceiling fan, and two nice-sized closets. The ensuite bathroom offers an abundance of raised vanity counterspace and a 5' walk-in shower. The condo's split bedroom plan provides additional privacy with the two guest bedrooms in the front and the primary bedroom tucked away in the back. Both guest bedrooms have ceiling fans. The guest bath boasts a raised vanity and a tub/shower combo, complete with a transom window above for added natural light. The laundry room accommodates side-by-side washer and dryer. Convenient detached storage closet on same floor as condo. Enjoy the Village at Queens Harbour II amenities which include a clubhouse and a large outdoor community pool. Don't miss the chance to own this spectacular condo with upgrades galore and a convenient location close to restaurants, entertainment, shopping, storage facilities, Lowes, UPSand of course, the sandy shores of the Atlantic Ocean!
Sale Info
Listing Date: 07-21-2023
Sold Date: 09-11-2023
Aprox Days on Market:
1 month(s), 20 day(s)
Listing Sold:
1 Year(s), 2 month(s), 1 day(s) ago
Asking Price: $289,900
Selling Price: $280,000
Price Difference:
Reduced By $9,900
Agriculture / Farm
Grazing Permits Blm: ,No,
Horse: No
Grazing Permits Forest Service: ,No,
Grazing Permits Private: ,No,
Irrigation Water Rights: ,No,
Farm Credit Service Incl: ,No,
Crops Included: ,No,
Association Fees / Info
Hoa Frequency: Quarterly
Hoa Fees: 322
Hoa: 1
Hoa Includes: AssociationManagement, CommonAreas, CableTV, Insurance, MaintenanceGrounds, PestControl, Pools, Sewer, Trash, Water
Community Features: Clubhouse, CableTV, InternetAccess, RecreationArea, LongTermRentalAllowed, Pool
Assoc Amenities: Clubhouse, PetRestrictions, Trash, CableTV, Elevators, MaintenanceGrounds
Bathroom Info
Total Baths: 2.00
Fullbaths: 2
Bedroom Info
Beds: 3
Building Info
New Construction: No
Levels: One
Year Built: 2020
Mobile Home Remains: ,No,
Zoning: MultiFam
Style: MidRise
Common Walls: EndUnit
Construction Materials: VinylSiding
Entry Level: 4
Building Name: Building 17 (181)
Buyer Compensation
Exterior Features
Spa: No
Patio and Porch Features: Balcony, Porch, Screened
Pool Features: Community, OutdoorPool
Foundation: Slab
Exterior Features: Balcony
Financial
Lease Renewal Option: ,No,
Garage / Parking
Garage: No
Carport: No
Parking Type: AdditionalParking, OneSpace
Open Parking: No
Attached Garage: No
Green / Env Info
Green Energy Efficient: Doors, Windows
Interior Features
Floor Cover: LuxuryVinylPlank
Door Features: InsulatedDoors
Fireplace: No
Laundry Features: WasherHookup
Furnished: Unfurnished
Interior Features: EntranceFoyer, SplitBedrooms, WindowTreatments, HighSpeedInternet
Lot Info
Lease Considered: ,No,
Lease Assignable: ,No,
Acres: 0.00
Land Lease: No
Lot Description: IrregularLot, OutsideCityLimits
Misc
Pool Private: No
Pets Allowed: OwnerOnly, Yes
Offer Compensation
Other School Info
Property Info
County: Horry
View: No
Senior Community: No
Stipulation of Sale: None
Property Sub Type Additional: Condominium
Property Attached: No
Security Features: FireSprinklerSystem, SmokeDetectors
Disclosures: CovenantsRestrictionsDisclosure,SellerDisclosure
Rent Control: No
Construction: Resale
Room Info
Basement: ,No,
Sold Info
Sold Date: 2023-09-11T00:00:00
Sqft Info
Building Sqft: 1390
Living Area Source: Plans
Sqft: 1310
Tax Info
Unit Info
Unit: 401
Utilities / Hvac
Heating: Central, Electric
Cooling: CentralAir
Electric On Property: No
Cooling: Yes
Utilities Available: CableAvailable, ElectricityAvailable, Other, SewerAvailable, UndergroundUtilities, WaterAvailable, HighSpeedInternetAvailable, TrashCollection
Heating: Yes
Water Source: Public
Waterfront / Water
Waterfront: No
Schools
Elem: Burgess Elementary School
Middle: Socastee Middle School
High: Saint James High School
Directions
From Hwy 17 Bypass headed South, turn Right on Queens Harbour Blvd. Turn Right on Loyola Dr. Turn Left on Ella Kinley Cir. Building 181 is on the Right. Condo is on the 4th floor at Left end.Courtesy of Re/max Southern Shores Nmb - Cell: 843-457-5534
Call Luke Anderson


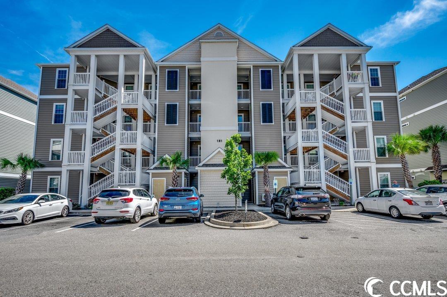
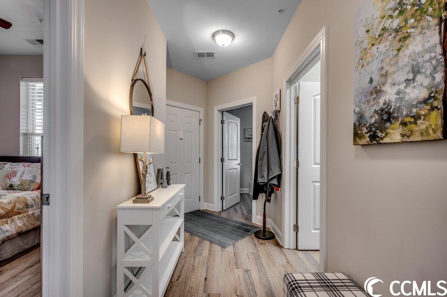
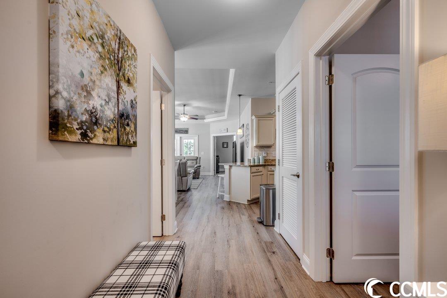
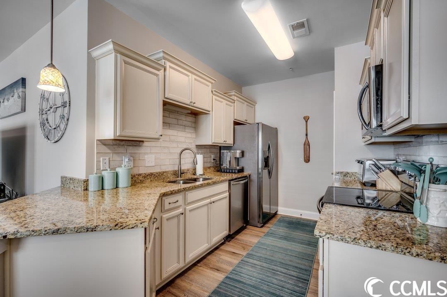
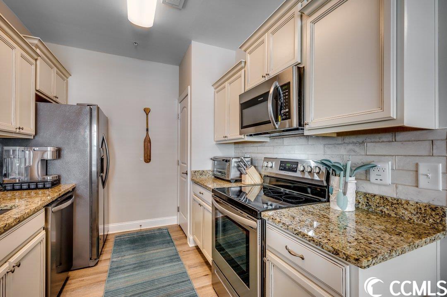
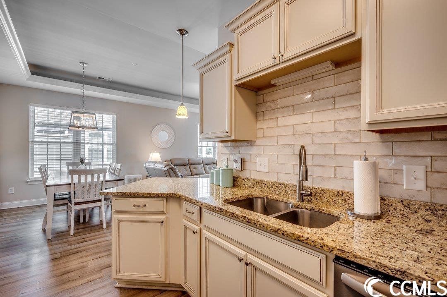
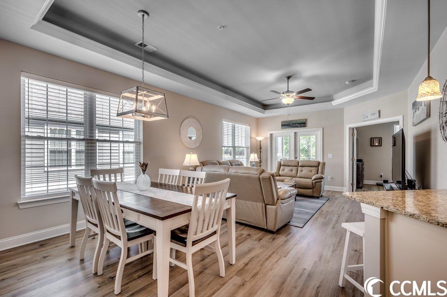
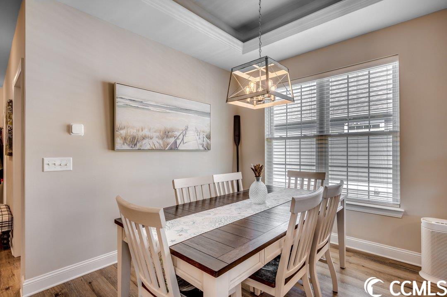
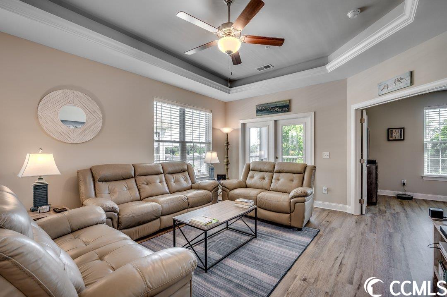
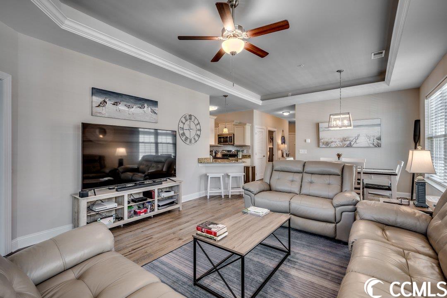
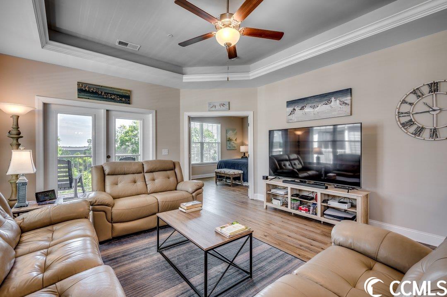
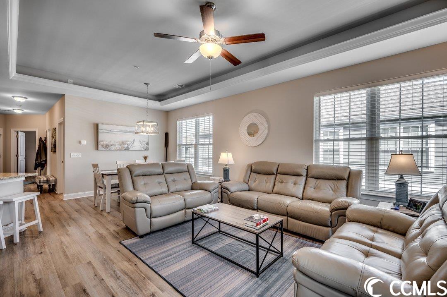
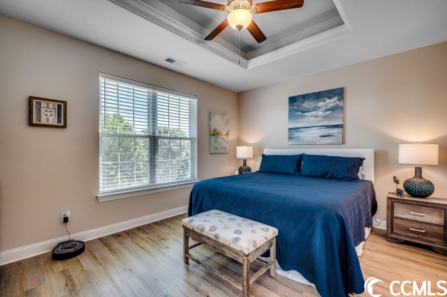
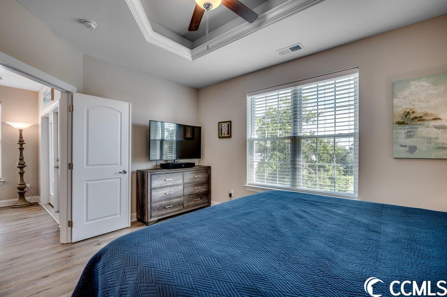
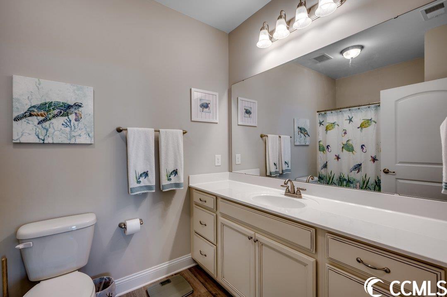
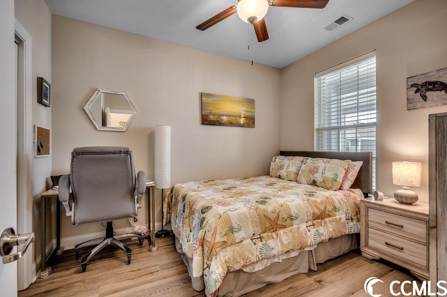
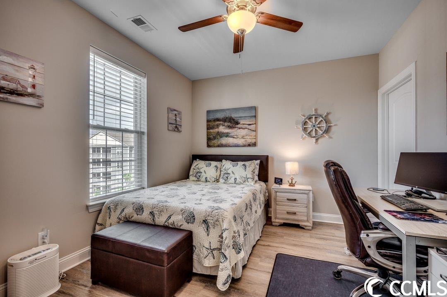
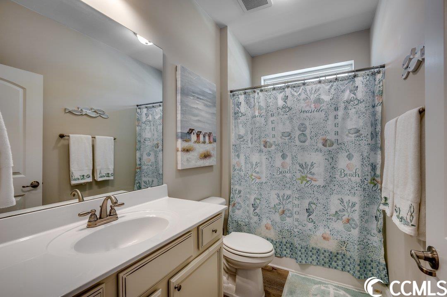
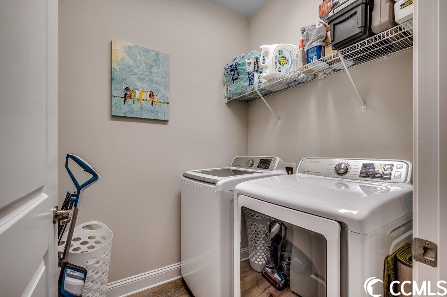
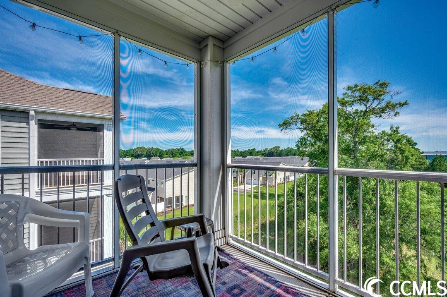
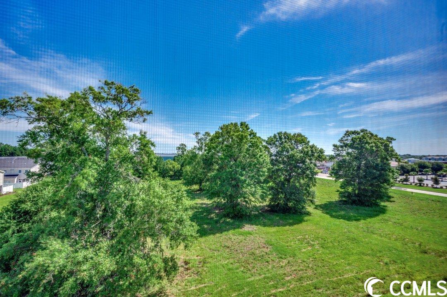
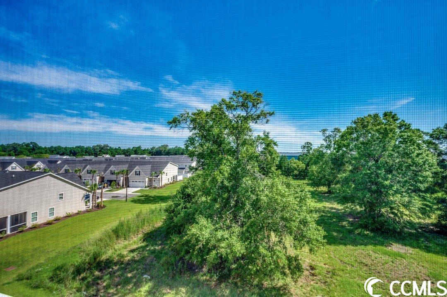
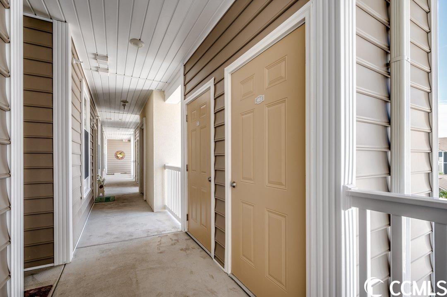
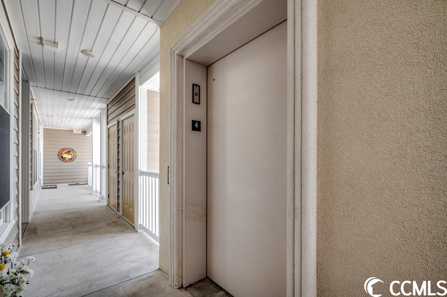
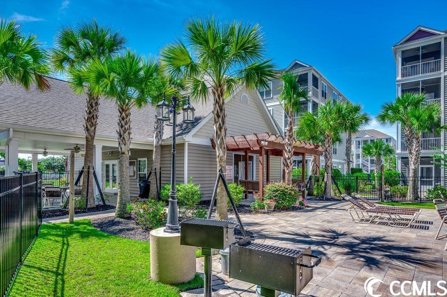
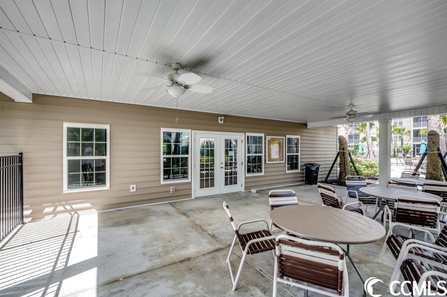
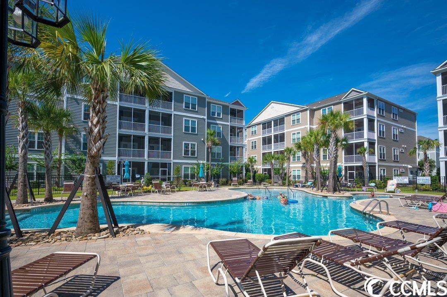
 MLS# 819342
MLS# 819342 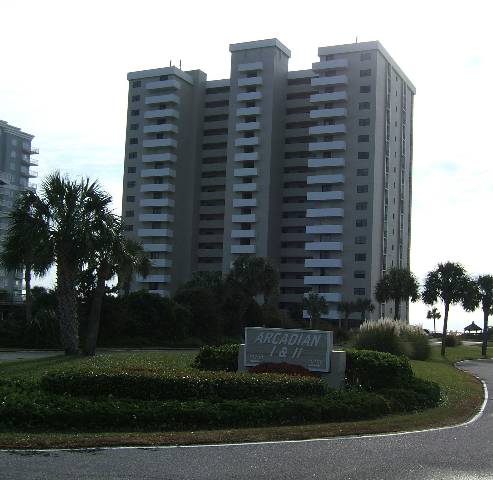
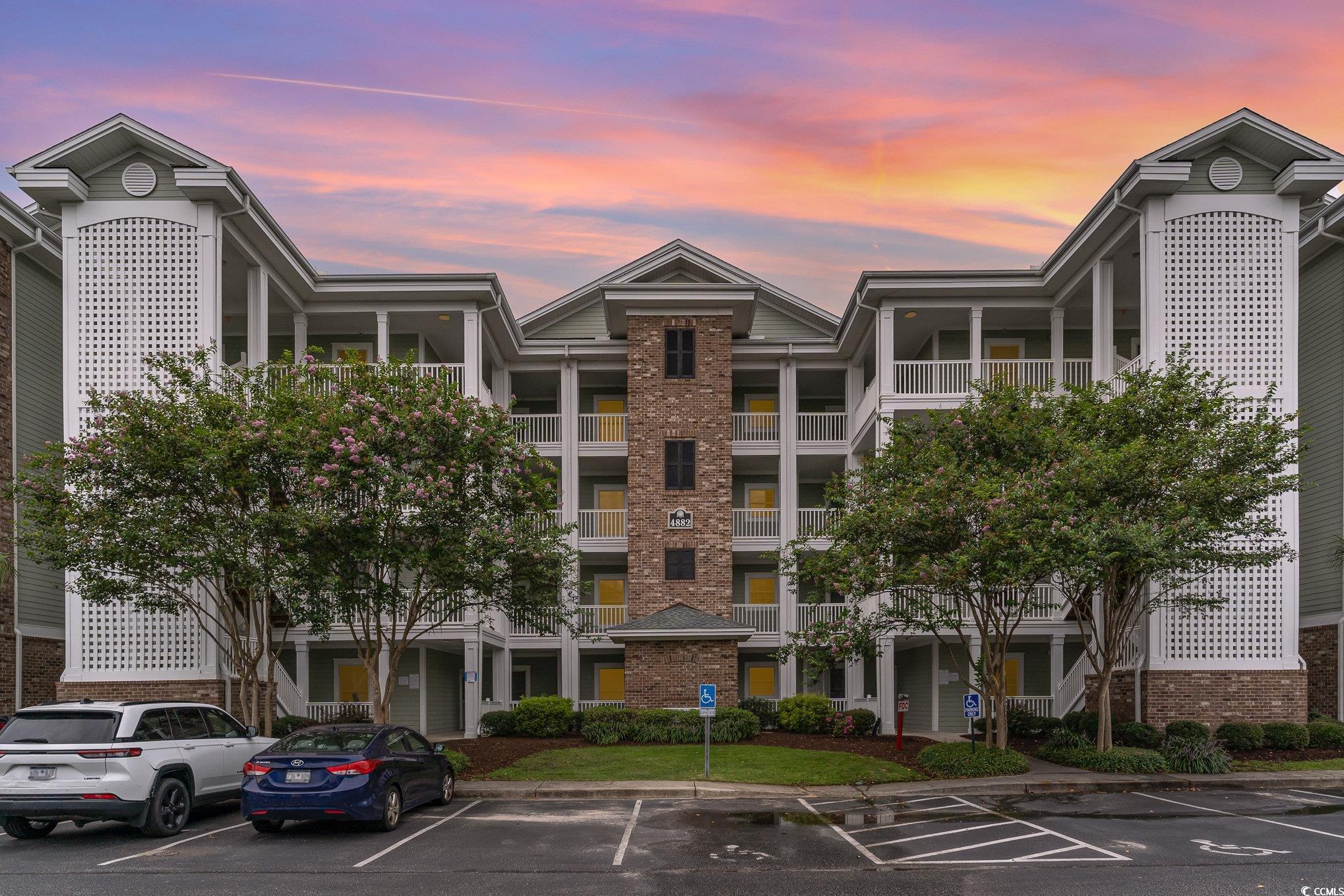
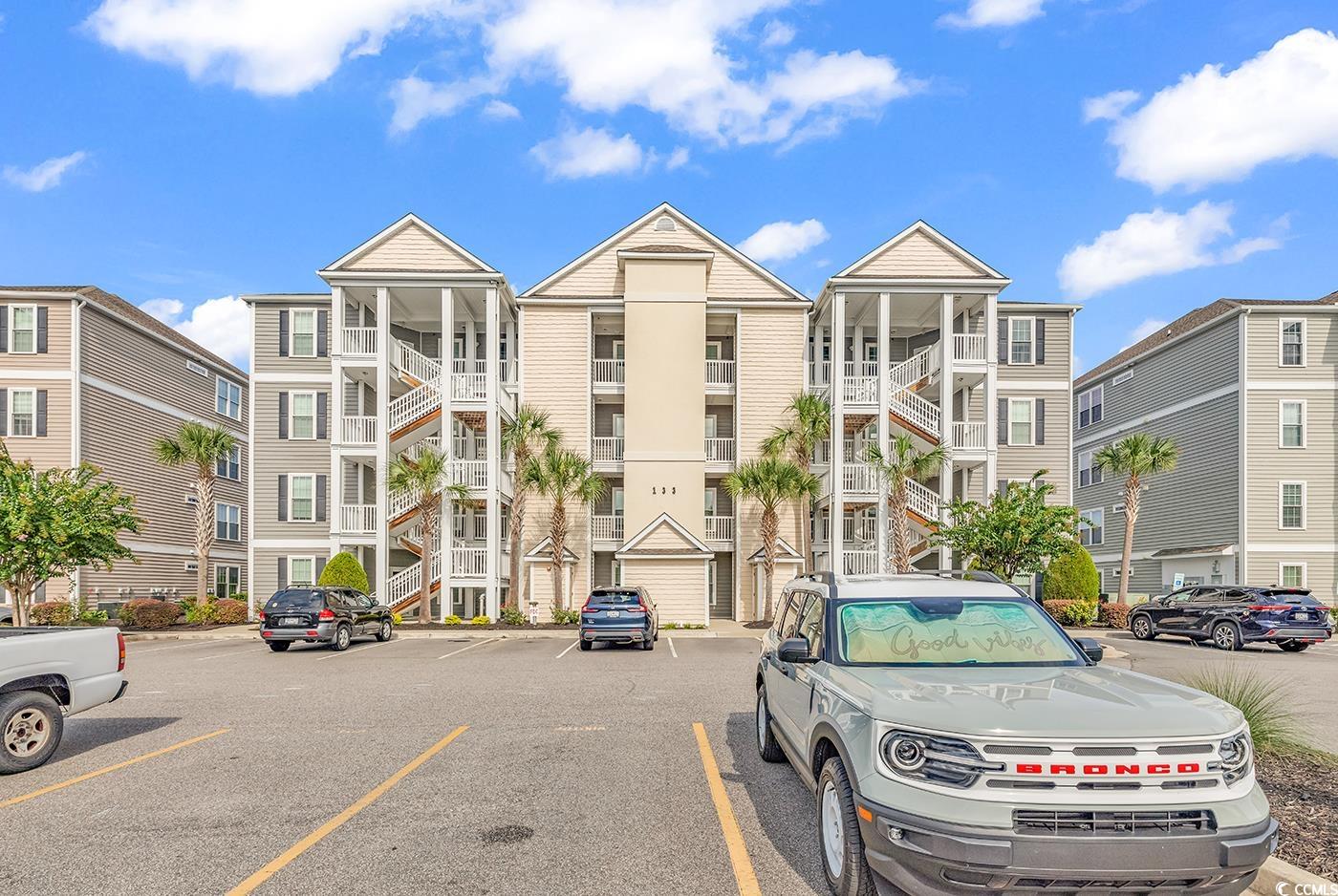
 Provided courtesy of © Copyright 2024 Coastal Carolinas Multiple Listing Service, Inc.®. Information Deemed Reliable but Not Guaranteed. © Copyright 2024 Coastal Carolinas Multiple Listing Service, Inc.® MLS. All rights reserved. Information is provided exclusively for consumers’ personal, non-commercial use,
that it may not be used for any purpose other than to identify prospective properties consumers may be interested in purchasing.
Images related to data from the MLS is the sole property of the MLS and not the responsibility of the owner of this website.
Provided courtesy of © Copyright 2024 Coastal Carolinas Multiple Listing Service, Inc.®. Information Deemed Reliable but Not Guaranteed. © Copyright 2024 Coastal Carolinas Multiple Listing Service, Inc.® MLS. All rights reserved. Information is provided exclusively for consumers’ personal, non-commercial use,
that it may not be used for any purpose other than to identify prospective properties consumers may be interested in purchasing.
Images related to data from the MLS is the sole property of the MLS and not the responsibility of the owner of this website.