Call Luke Anderson
Murrells Inlet, SC 29576
- 4Beds
- 3Full Baths
- 1Half Baths
- 2,225SqFt
- 2018Year Built
- 0.15Acres
- MLS# 2314452
- Residential
- Detached
- Sold
- Approx Time on Market1 month, 27 days
- AreaSurfside Area-Glensbay To Gc Connector
- CountyHorry
- Subdivision Reflection Pointe
Overview
This immaculate Raised Beach Home is in the adorable Reflection Pointe subdivision in Garden City. This neighborhood is only a short golf cart ride away from the beach, restaurants, and shopping. This home is better than ""new"" with several upgrades added within the past two years, including gutters, new deck off second floor primary bedroom with Trex flooring and stairs with retractable awning, and large covered concrete patio on first floor. Lovely, professionally landscaped front and back yard with many flowers, flowering trees, raised garden, and 5 palm trees. Back yard has wrought iron fencing and backs up to pond for privacy. Full Bahama hurricane shutters on second level and half shutters on first level. This 4BR/3.5BA home is in excellent condition. There is an elevator shaft within the home if you would like to add an elevator in the future. Home has Hardiplank siding, metal roof, and tankless hot water heater. There is a second Primary Bedroom on first floor with tray ceiling, ceiling fan, large closet and its own full bathroom. There are two secondary bedrooms plus another full bathroom in the hall. All bedrooms are carpeted. The rest of the home has laminate flooring. One of the secondary bedrooms has a sliding door out to the rear patio. Large foyer and storage closet on the first level with door to double garage. Wood stairs lead to spacious second level with 10 ft. ceilings and crown molding throughout. Large living room with tray ceiling and ceiling fan. Sparkling kitchen with grey cabinets, large pantry, recessed lighting, granite counter tops, and breakfast bar with pendant lights. All stainless appliances to include: side by side refrigerator, gas stove, dishwasher, stainless undermount sink, and ceramic backsplash. Laundry room with full size Whirlpool washer/dryer and half bath on second floor. Primary bedroom has tray ceiling, walk-in closet, and large en suite bathroom. Bath has large double sink vanity and beautifully tiled stand-alone shower with glass doors. Linen closets in each bathroom in the home. Furnishings are negotiable. Neighborhood pool! Homes in this neighborhood don't last long...show today!
Sale Info
Listing Date: 07-21-2023
Sold Date: 09-18-2023
Aprox Days on Market:
1 month(s), 27 day(s)
Listing Sold:
1 Year(s), 1 month(s), 18 day(s) ago
Asking Price: $689,000
Selling Price: $645,000
Price Difference:
Reduced By $19,000
Agriculture / Farm
Grazing Permits Blm: ,No,
Horse: No
Grazing Permits Forest Service: ,No,
Grazing Permits Private: ,No,
Irrigation Water Rights: ,No,
Farm Credit Service Incl: ,No,
Crops Included: ,No,
Association Fees / Info
Hoa Frequency: Monthly
Hoa Fees: 110
Hoa: 1
Hoa Includes: CommonAreas, LegalAccounting, Pools
Community Features: GolfCartsOK, LongTermRentalAllowed, Pool
Assoc Amenities: OwnerAllowedGolfCart, OwnerAllowedMotorcycle, PetRestrictions, TenantAllowedGolfCart, TenantAllowedMotorcycle
Bathroom Info
Total Baths: 4.00
Halfbaths: 1
Fullbaths: 3
Bedroom Info
Beds: 4
Building Info
New Construction: No
Levels: Two
Year Built: 2018
Mobile Home Remains: ,No,
Zoning: RE
Style: RaisedBeach
Buyer Compensation
Exterior Features
Spa: No
Patio and Porch Features: Deck, Patio
Pool Features: Community, OutdoorPool
Foundation: Raised
Exterior Features: Deck, Patio
Financial
Lease Renewal Option: ,No,
Garage / Parking
Parking Capacity: 4
Garage: Yes
Carport: No
Parking Type: Attached, Garage, TwoCarGarage, GarageDoorOpener
Open Parking: No
Attached Garage: Yes
Garage Spaces: 2
Green / Env Info
Green Energy Efficient: Doors, Windows
Interior Features
Floor Cover: Carpet, Laminate
Door Features: InsulatedDoors
Fireplace: No
Furnished: Unfurnished
Interior Features: Furnished, SplitBedrooms, WindowTreatments, BreakfastBar, BedroomonMainLevel, EntranceFoyer, StainlessSteelAppliances, SolidSurfaceCounters
Appliances: Dishwasher, Disposal, Microwave, Range, Refrigerator, Dryer, Washer
Lot Info
Lease Considered: ,No,
Lease Assignable: ,No,
Acres: 0.15
Land Lease: No
Lot Description: Rectangular
Misc
Pool Private: No
Pets Allowed: OwnerOnly, Yes
Offer Compensation
Other School Info
Property Info
County: Horry
View: No
Senior Community: No
Stipulation of Sale: None
Property Sub Type Additional: Detached
Property Attached: No
Security Features: SmokeDetectors
Disclosures: CovenantsRestrictionsDisclosure
Rent Control: No
Construction: Resale
Room Info
Basement: ,No,
Sold Info
Sold Date: 2023-09-18T00:00:00
Sqft Info
Building Sqft: 2662
Living Area Source: Assessor
Sqft: 2225
Tax Info
Unit Info
Utilities / Hvac
Heating: Central, Electric
Cooling: CentralAir
Electric On Property: No
Cooling: Yes
Utilities Available: ElectricityAvailable, SewerAvailable, WaterAvailable
Heating: Yes
Water Source: Public
Waterfront / Water
Waterfront: No
Schools
Elem: Seaside Elementary School
Middle: Saint James Middle School
High: Saint James High School
Directions
Take 17 Business to Lake Pointe Drive. House is second one on the left.Courtesy of Realty One Group Docksidesouth
Call Luke Anderson


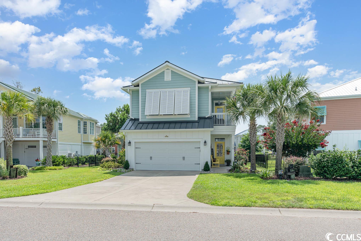
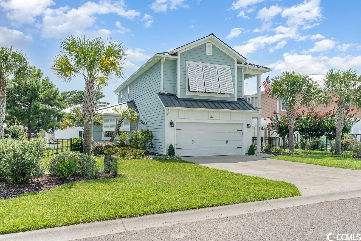
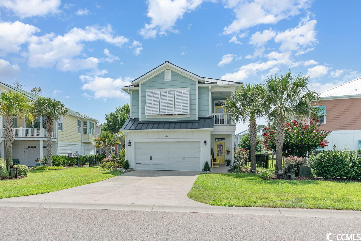
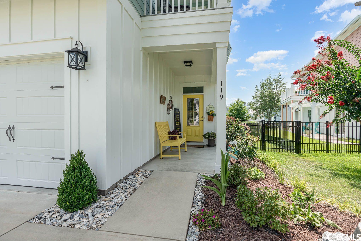
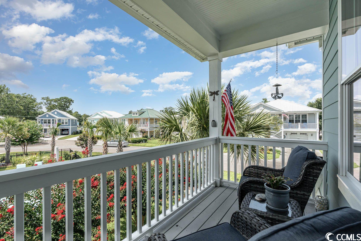
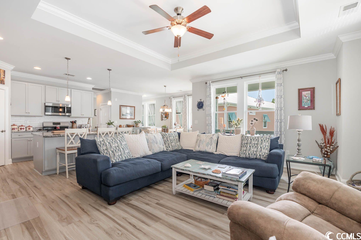
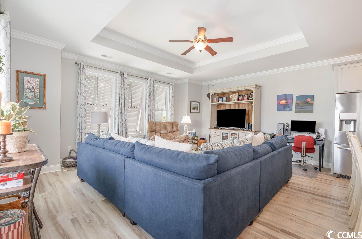
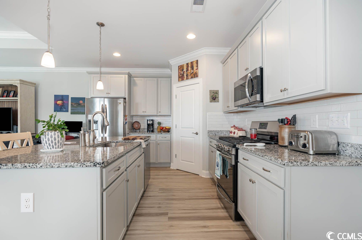
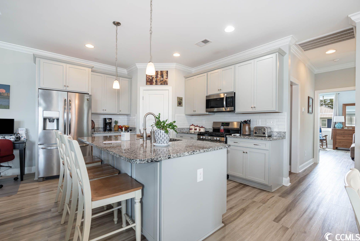
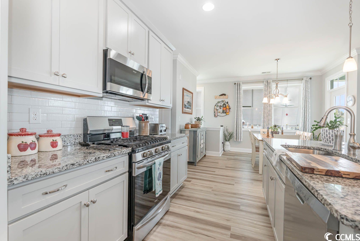
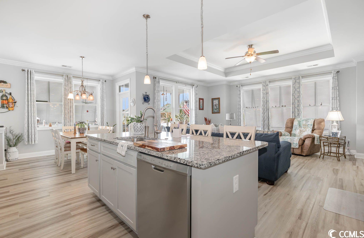
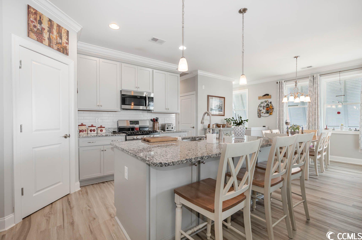
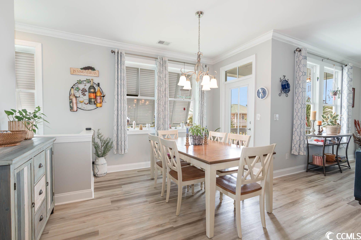
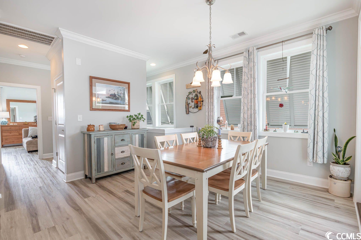
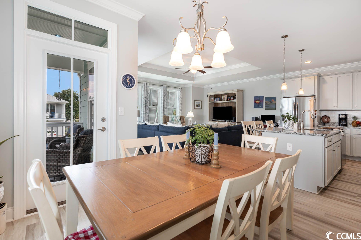
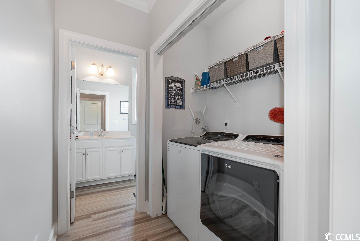
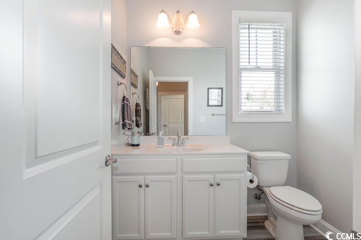
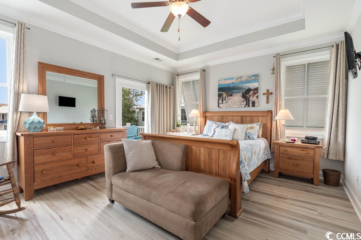
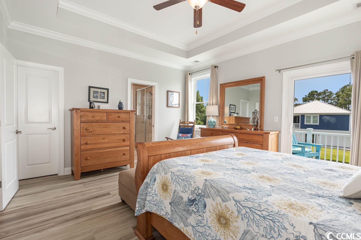
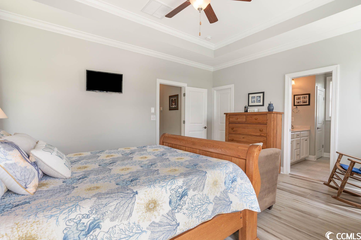
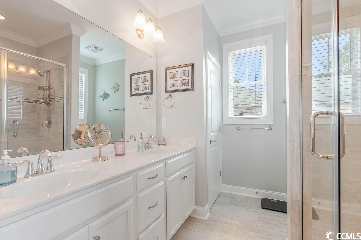
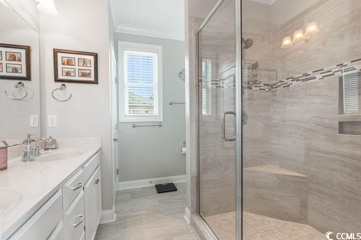
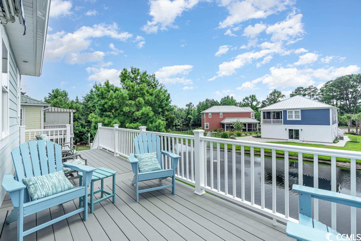
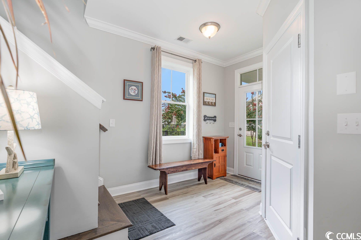
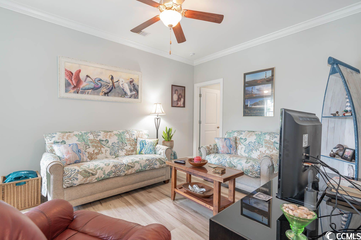
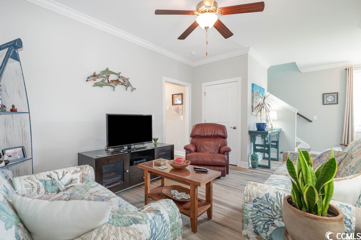
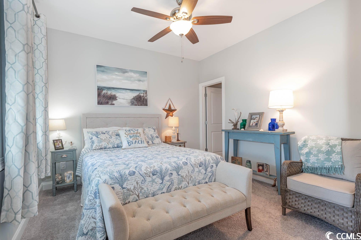
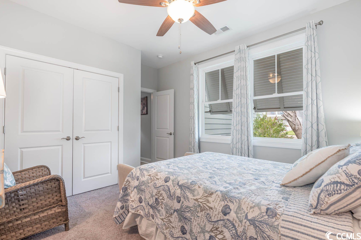
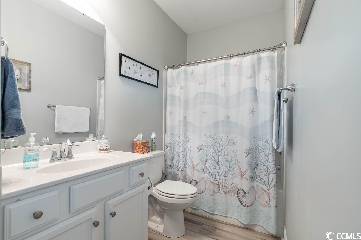
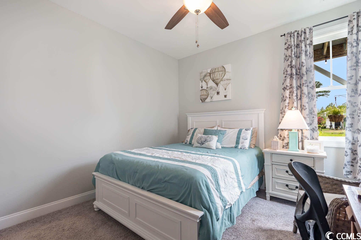
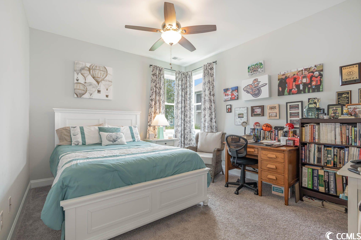
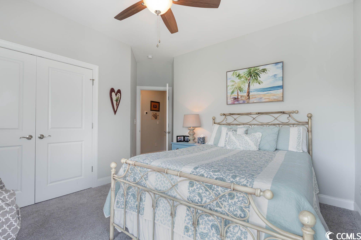
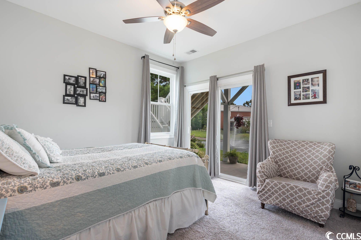
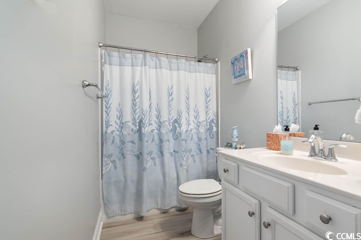
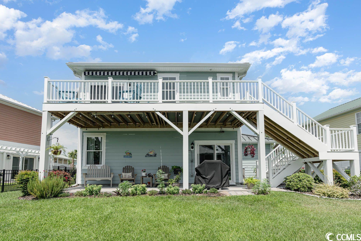
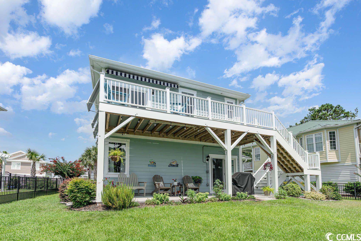
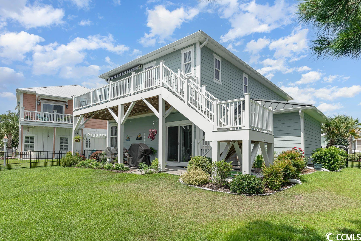
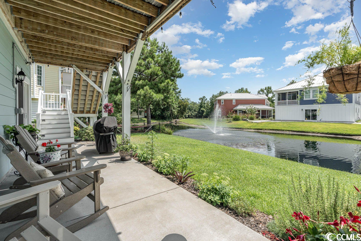
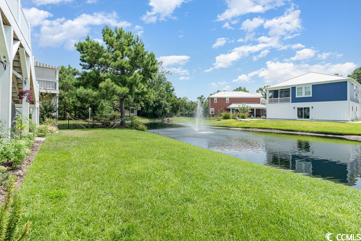
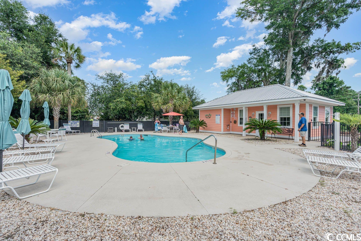
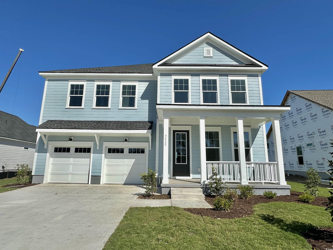
 MLS# 2424297
MLS# 2424297 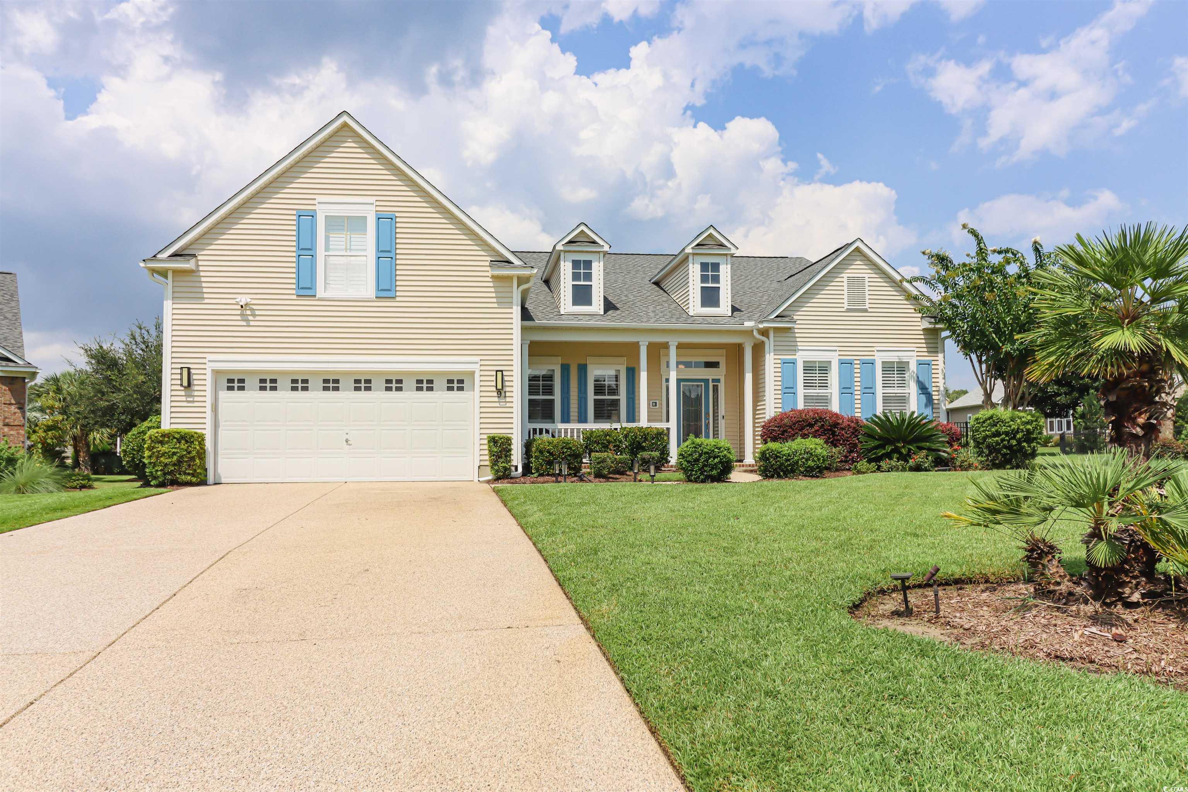
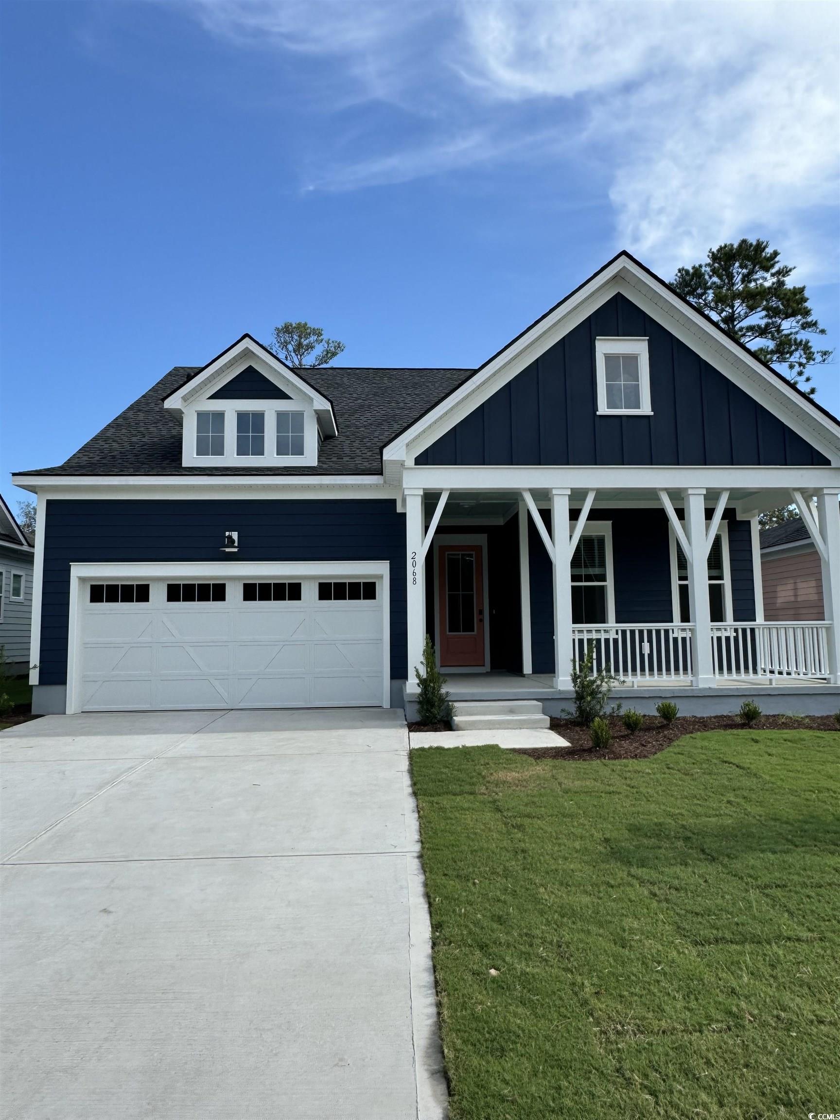
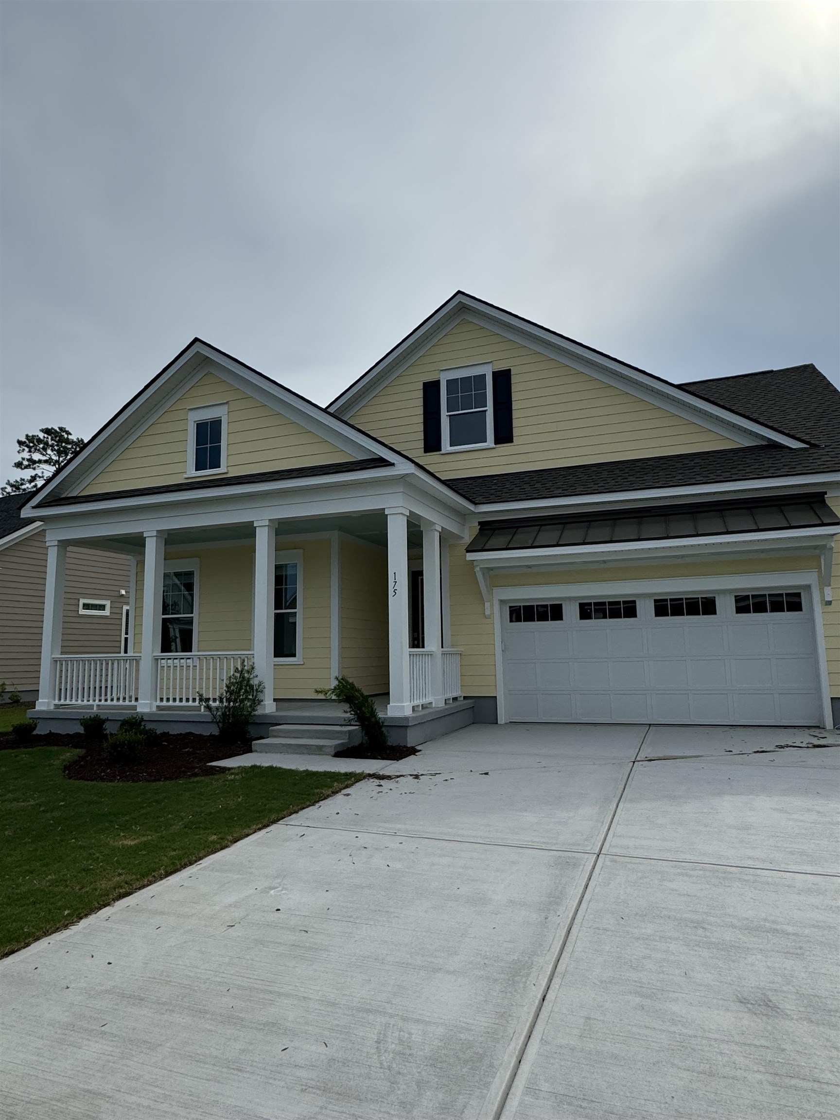
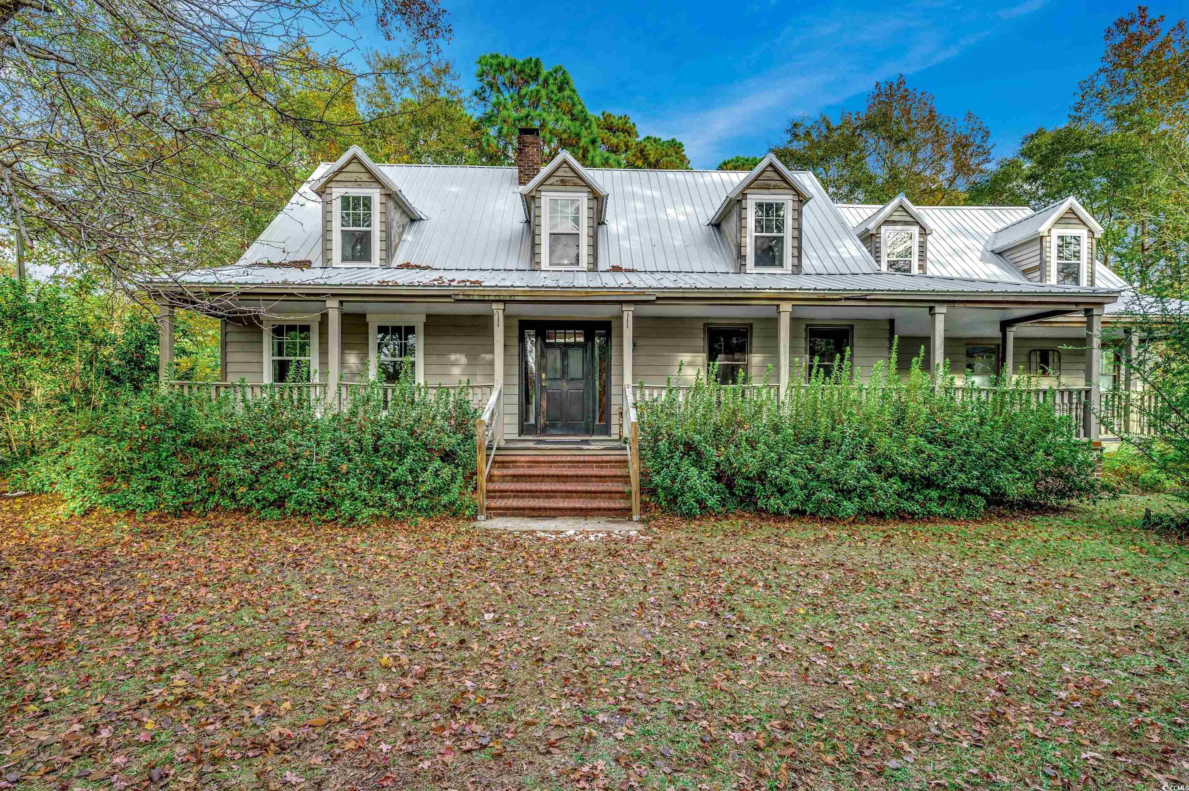
 Provided courtesy of © Copyright 2024 Coastal Carolinas Multiple Listing Service, Inc.®. Information Deemed Reliable but Not Guaranteed. © Copyright 2024 Coastal Carolinas Multiple Listing Service, Inc.® MLS. All rights reserved. Information is provided exclusively for consumers’ personal, non-commercial use,
that it may not be used for any purpose other than to identify prospective properties consumers may be interested in purchasing.
Images related to data from the MLS is the sole property of the MLS and not the responsibility of the owner of this website.
Provided courtesy of © Copyright 2024 Coastal Carolinas Multiple Listing Service, Inc.®. Information Deemed Reliable but Not Guaranteed. © Copyright 2024 Coastal Carolinas Multiple Listing Service, Inc.® MLS. All rights reserved. Information is provided exclusively for consumers’ personal, non-commercial use,
that it may not be used for any purpose other than to identify prospective properties consumers may be interested in purchasing.
Images related to data from the MLS is the sole property of the MLS and not the responsibility of the owner of this website.