Call Luke Anderson
Pawleys Island, SC 29585
- 3Beds
- 2Full Baths
- 1Half Baths
- 2,486SqFt
- 1989Year Built
- 0.35Acres
- MLS# 2311804
- Residential
- Detached
- Sold
- Approx Time on Market1 month, 16 days
- AreaPawleys Island Area-Litchfield Mainland
- CountyGeorgetown
- Subdivision Litchfield Country Club
Overview
Introducing the perfect home nestled in the picturesque Litchfield Country Club, offering a satisfying and serene lifestyle. This inviting property is a golfer's dream, located right on the golf course and framed by magnificent live oak trees. The homes welcoming appeal is nicely complemented by mature landscaping and a timeless all-brick exterior. Step inside to discover a spacious and inviting floor plan designed for comfort and hospitality. With 3 bedrooms and 2 and a half bathrooms, there's ample room for both relaxation and entertaining. The heart of the home is the family room, featuring a cozy fireplace and tastefully designed built-ins. Adjacent to the family room is the charming Carolina Room, finished with elegant Plantation Shutters and offering a pretty vista of the backyard. It's the perfect place to unwind and soak in the beauty of nature. Prepare scrumptious meals in the oversized kitchen, which boasts beautiful wood cabinetry and a built-in display cabinet for showcasing your treasures. The center island features an induction range, while double ovens allows for your culinary creations. Enjoy casual dining in the eat-in area, and conveniently manage household tasks in the home management center with a washer and dryer, located just off the kitchen. For special occasions, the dining room awaits, opening onto a screened back porch overlooking an outdoor fireplace and the sprawling golf course beyond. Imagine hosting memorable gatherings in this enchanting setting, where the beauty of the outdoors blends seamlessly with the comfort of the indoors. Whether you're hosting a lively barbecue or simply enjoying a quiet evening under the stars, a brick outdoor fireplace sets the stage for unforgettable moments with family and friends. Retreat to the primary bedroom, featuring a spacious walk-in closet and an alcove perfect for a planning desk. Step out onto the shaded private screened porch with a vaulted ceiling, where you can relax and savor the tranquil surroundings. This home is not only aesthetically pleasing but also offers a range of comfort and convenience features. The fully encapsulated crawl space ensures a clean and controlled environment, while the dehumidifier maintains optimal humidity levels. Additionally, a back-up gas generator provides peace of mind during unexpected power outages. The extra-large 2-car garage offers ample space for vehicles and storage. Indulge in the nostalgia of this home, with its beautiful oak hardwood floors, chair rail, and crown molding, adding an extra touch of elegance to every room. Don't miss your chance to own this extraordinary home in Litchfield Country Club. Embrace the lifestyle you've always dreamed of, surrounded by natural beauty and enduring craftsmanship. Contact us today to schedule a tour and experience the allure of this remarkable property.
Sale Info
Listing Date: 06-14-2023
Sold Date: 07-31-2023
Aprox Days on Market:
1 month(s), 16 day(s)
Listing Sold:
1 Year(s), 3 month(s), 8 day(s) ago
Asking Price: $650,000
Selling Price: $650,000
Price Difference:
Same as list price
Agriculture / Farm
Grazing Permits Blm: ,No,
Horse: No
Grazing Permits Forest Service: ,No,
Grazing Permits Private: ,No,
Irrigation Water Rights: ,No,
Farm Credit Service Incl: ,No,
Other Equipment: Generator
Crops Included: ,No,
Association Fees / Info
Hoa Frequency: Other
Hoa Fees: 6
Hoa: 1
Community Features: GolfCartsOK, Other, Golf, LongTermRentalAllowed
Assoc Amenities: OwnerAllowedGolfCart, OwnerAllowedMotorcycle, Other, PetRestrictions
Bathroom Info
Total Baths: 3.00
Halfbaths: 1
Fullbaths: 2
Bedroom Info
Beds: 3
Building Info
New Construction: No
Levels: One
Year Built: 1989
Mobile Home Remains: ,No,
Zoning: Res
Style: Traditional
Construction Materials: Brick
Buyer Compensation
Exterior Features
Spa: No
Patio and Porch Features: RearPorch, Patio, Porch, Screened
Foundation: Crawlspace
Exterior Features: SprinklerIrrigation, Porch, Patio
Financial
Lease Renewal Option: ,No,
Garage / Parking
Parking Capacity: 4
Garage: Yes
Carport: No
Parking Type: Attached, TwoCarGarage, Garage
Open Parking: No
Attached Garage: Yes
Garage Spaces: 2
Green / Env Info
Interior Features
Floor Cover: Carpet, Tile, Wood
Fireplace: Yes
Laundry Features: WasherHookup
Furnished: Unfurnished
Interior Features: Attic, Fireplace, Other, PermanentAtticStairs, WindowTreatments, BedroomonMainLevel, BreakfastArea, EntranceFoyer, KitchenIsland, SolidSurfaceCounters
Appliances: DoubleOven, Dishwasher, Disposal, Microwave, Range, Refrigerator, Dryer, Washer
Lot Info
Lease Considered: ,No,
Lease Assignable: ,No,
Acres: 0.35
Lot Size: 100x148x105x151
Land Lease: No
Lot Description: NearGolfCourse, OutsideCityLimits, OnGolfCourse, Rectangular
Misc
Pool Private: No
Pets Allowed: OwnerOnly, Yes
Offer Compensation
Other School Info
Property Info
County: Georgetown
View: Yes
Senior Community: No
Stipulation of Sale: None
View: GolfCourse
Property Sub Type Additional: Detached
Property Attached: No
Security Features: SmokeDetectors
Disclosures: CovenantsRestrictionsDisclosure,SellerDisclosure
Rent Control: No
Construction: Resale
Room Info
Basement: ,No,
Basement: CrawlSpace
Sold Info
Sold Date: 2023-07-31T00:00:00
Sqft Info
Building Sqft: 3455
Living Area Source: PublicRecords
Sqft: 2486
Tax Info
Unit Info
Utilities / Hvac
Heating: Central, Electric
Cooling: CentralAir
Electric On Property: No
Cooling: Yes
Sewer: SepticTank
Utilities Available: CableAvailable, ElectricityAvailable, PhoneAvailable, SepticAvailable, WaterAvailable
Heating: Yes
Water Source: Public
Waterfront / Water
Waterfront: No
Courtesy of Cb Sea Coast Advantage Pi - Main Line: 843-237-9824
Call Luke Anderson


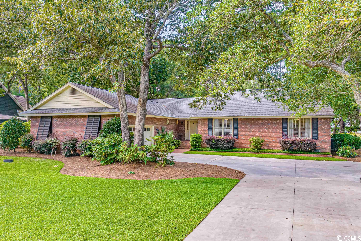
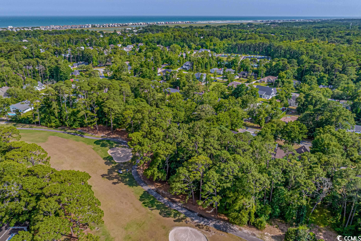
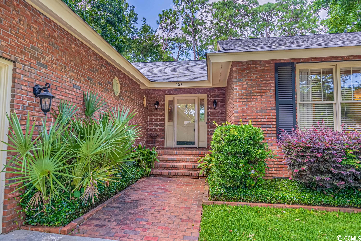
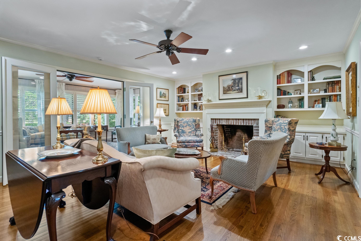
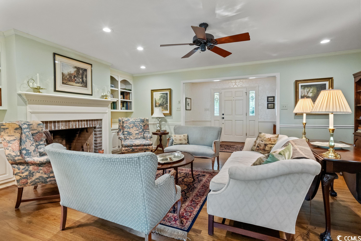
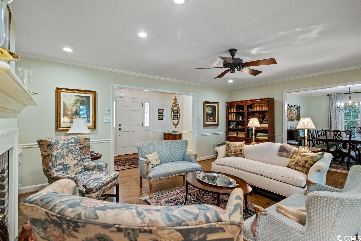
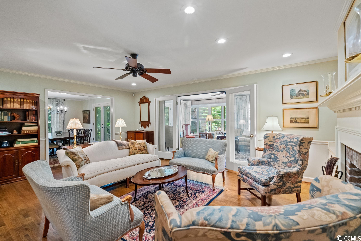
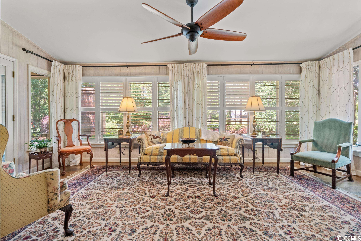
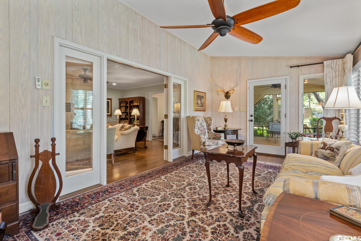
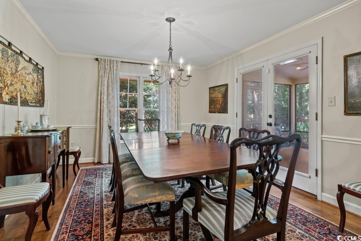
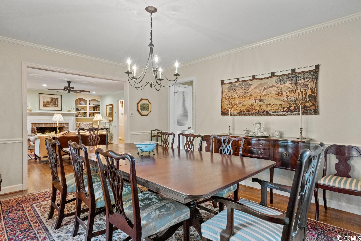
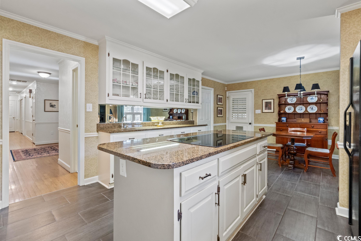
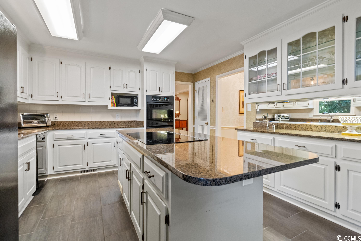
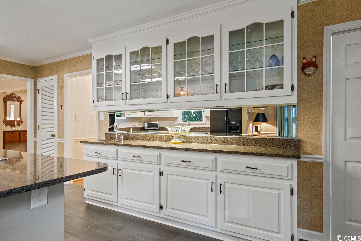
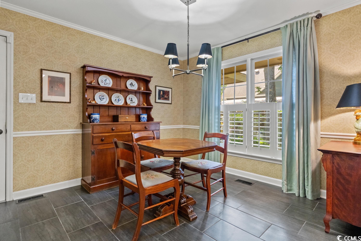
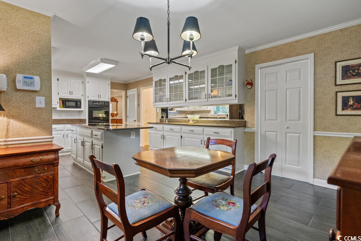
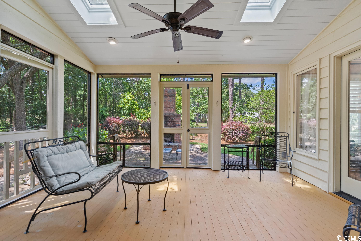
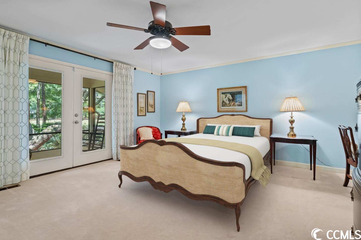
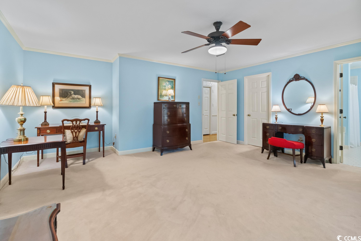
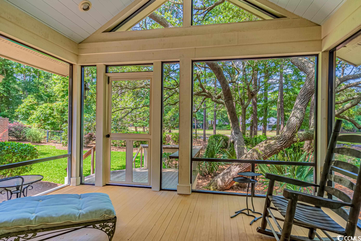
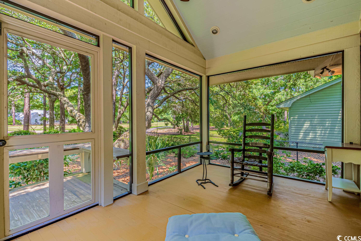
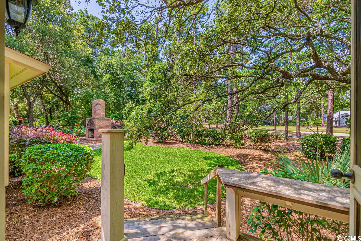
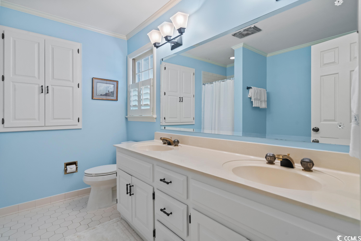
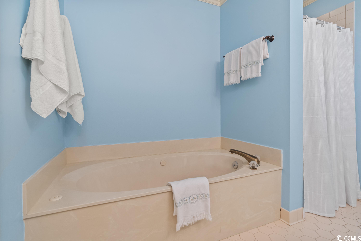
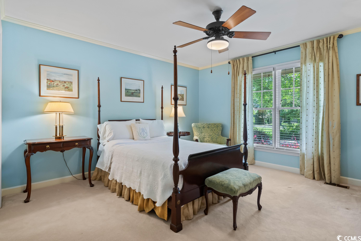
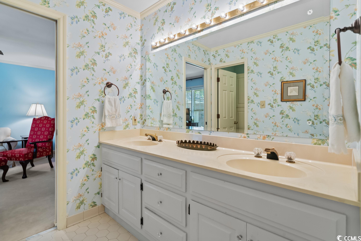
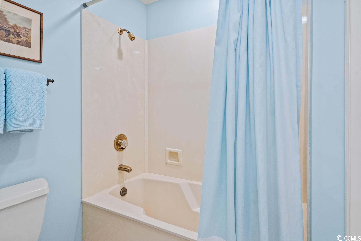
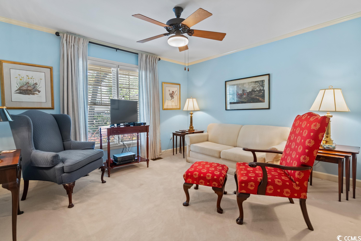
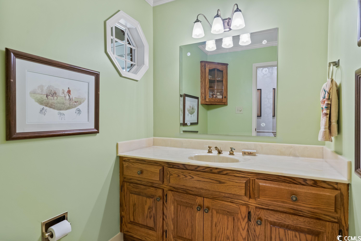
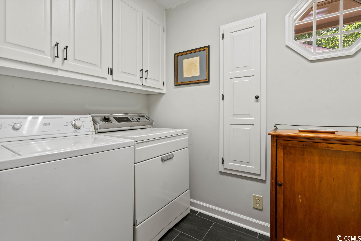
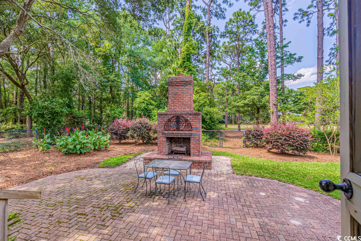
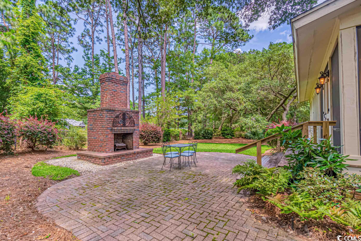
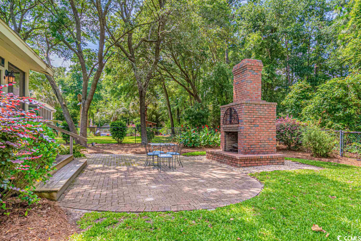
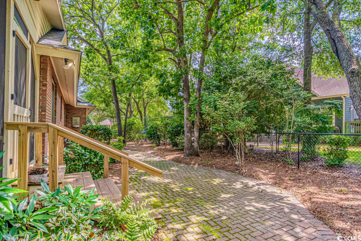
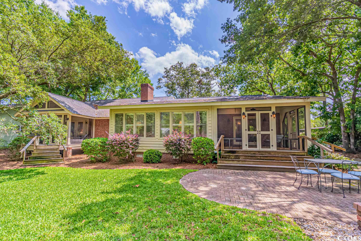
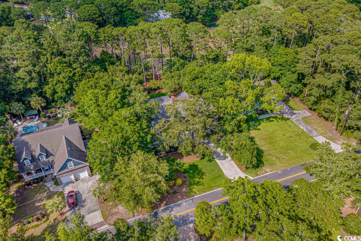
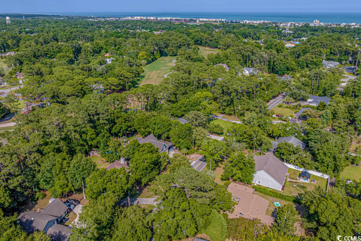
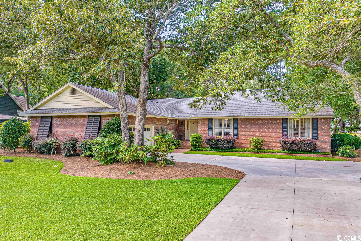
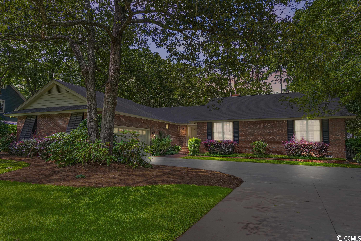
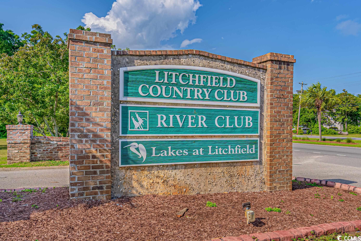
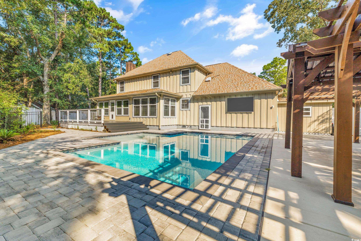
 MLS# 2419402
MLS# 2419402 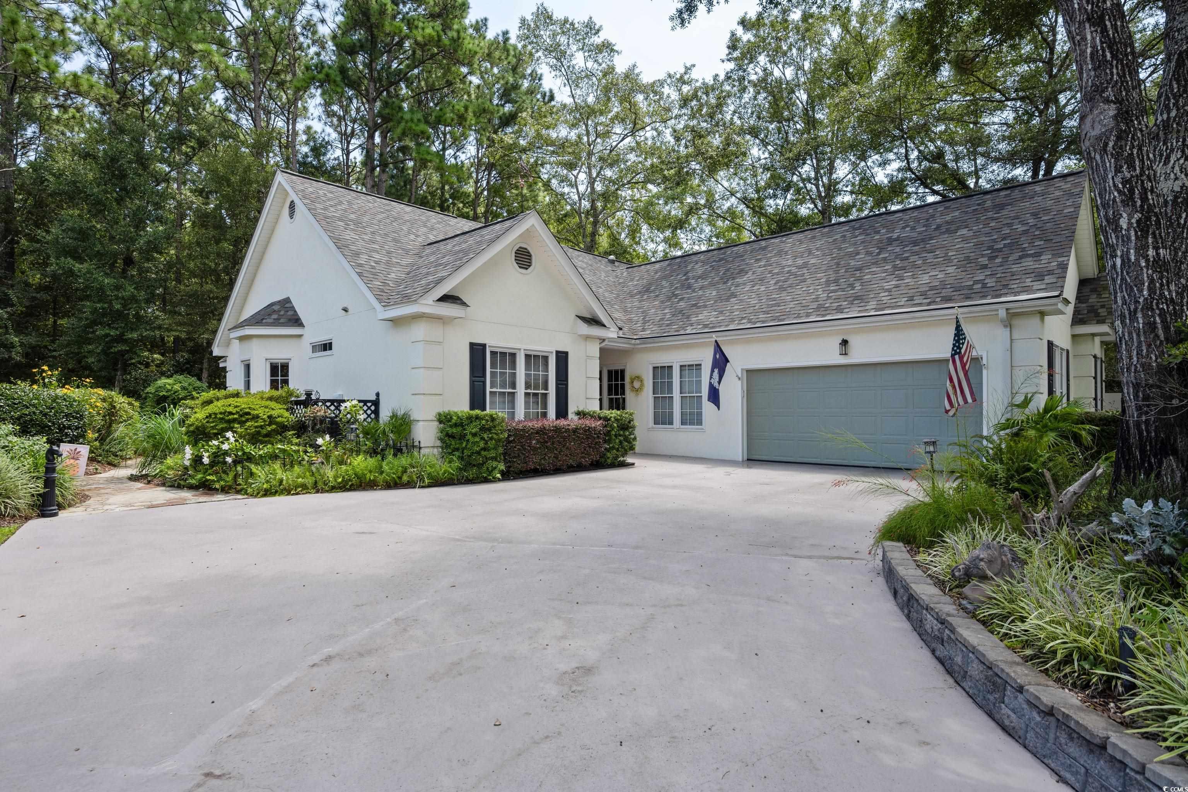
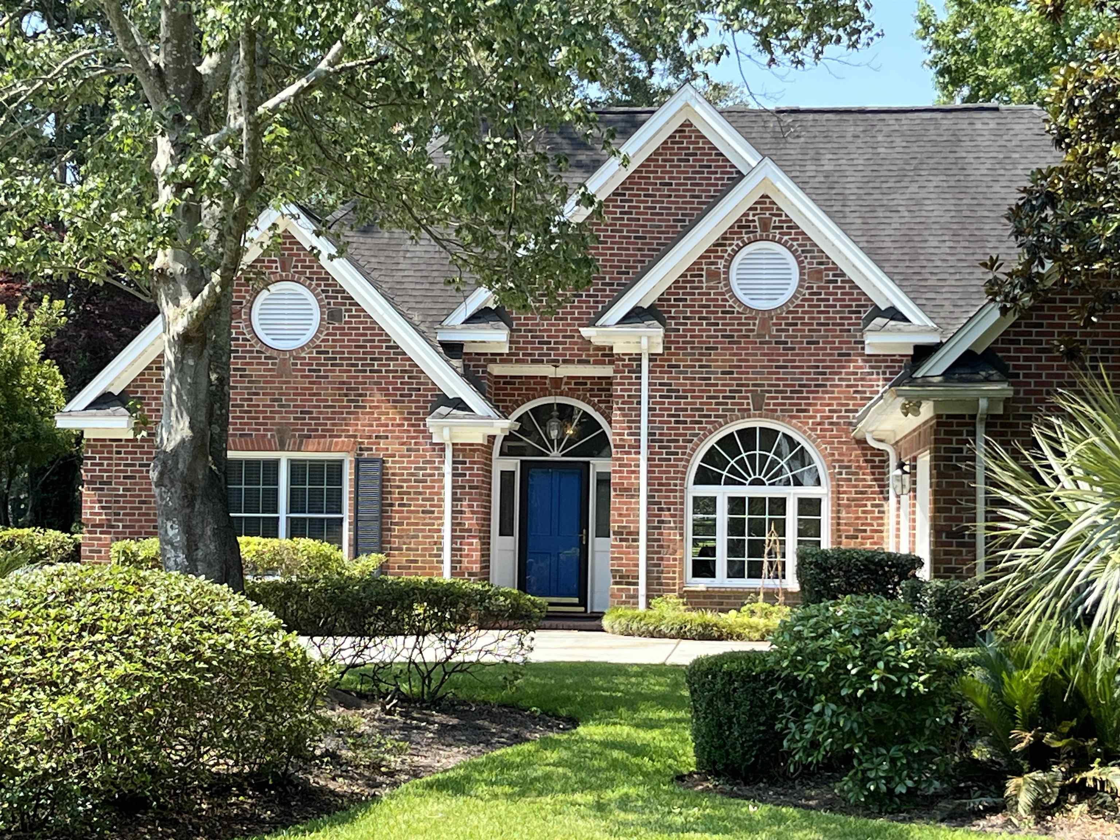
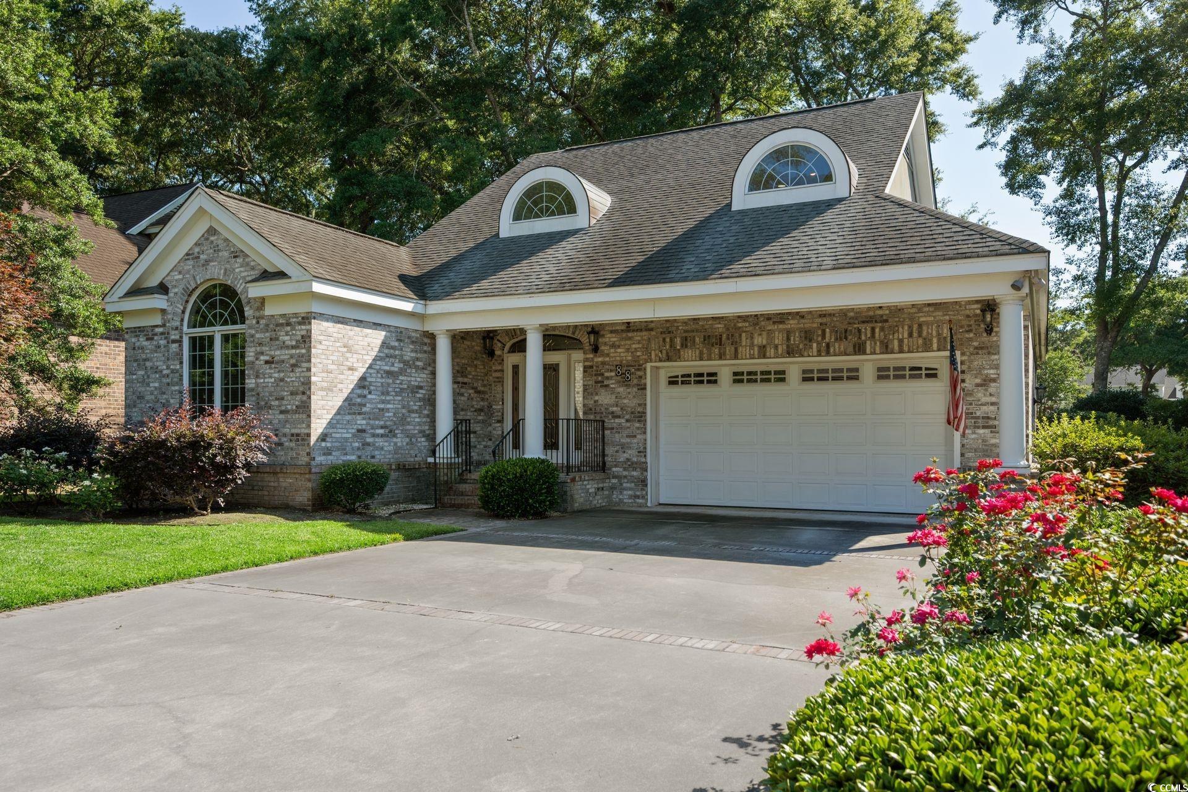
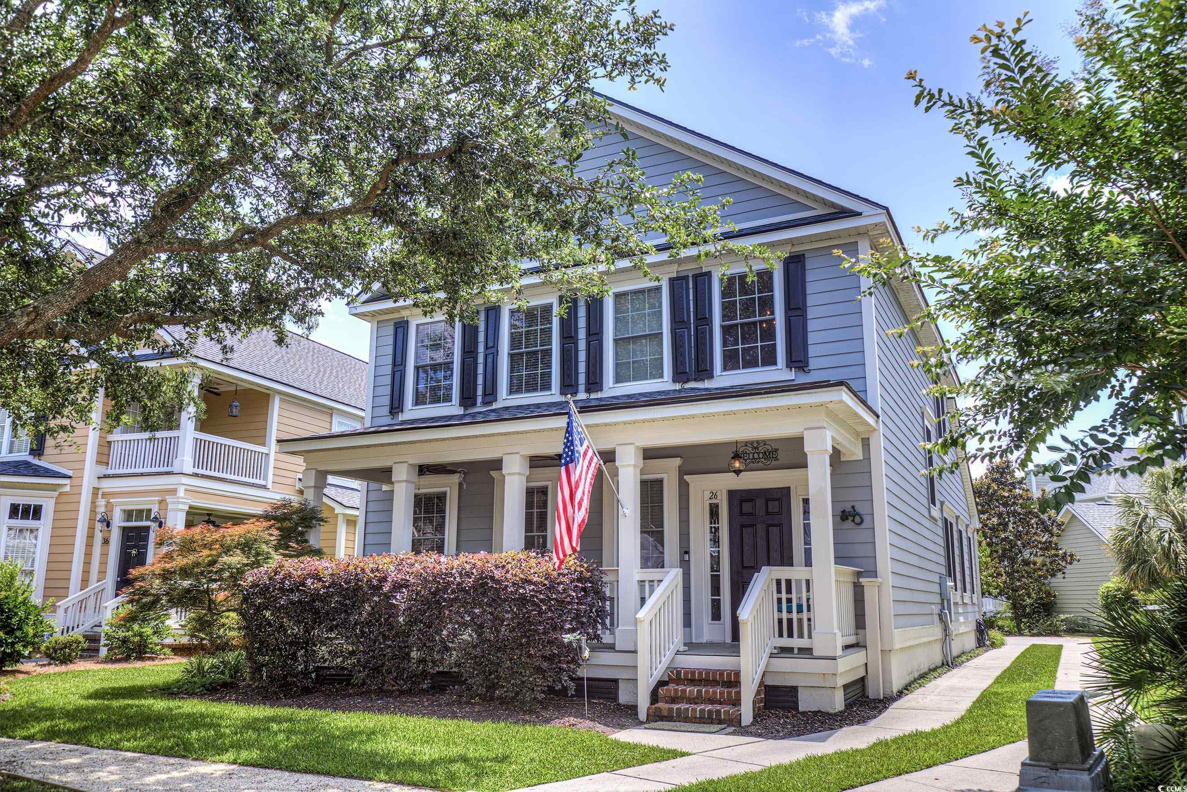
 Provided courtesy of © Copyright 2024 Coastal Carolinas Multiple Listing Service, Inc.®. Information Deemed Reliable but Not Guaranteed. © Copyright 2024 Coastal Carolinas Multiple Listing Service, Inc.® MLS. All rights reserved. Information is provided exclusively for consumers’ personal, non-commercial use,
that it may not be used for any purpose other than to identify prospective properties consumers may be interested in purchasing.
Images related to data from the MLS is the sole property of the MLS and not the responsibility of the owner of this website.
Provided courtesy of © Copyright 2024 Coastal Carolinas Multiple Listing Service, Inc.®. Information Deemed Reliable but Not Guaranteed. © Copyright 2024 Coastal Carolinas Multiple Listing Service, Inc.® MLS. All rights reserved. Information is provided exclusively for consumers’ personal, non-commercial use,
that it may not be used for any purpose other than to identify prospective properties consumers may be interested in purchasing.
Images related to data from the MLS is the sole property of the MLS and not the responsibility of the owner of this website.