Call Luke Anderson
Myrtle Beach, SC 29588
- 5Beds
- 2Full Baths
- 1Half Baths
- 2,686SqFt
- 1995Year Built
- 0.37Acres
- MLS# 2310741
- Residential
- Detached
- Sold
- Approx Time on Market1 month, 5 days
- AreaMyrtle Beach Area--South of 544 & West of 17 Bypass M.i. Horry County
- CountyHorry
- Subdivision Hidden Woods
Overview
Imagine living along the Grand Strand on a beautifully-landscaped property measuring .37 acres. This property boasts a private 24' salt-water pool located within a fully-fenced backyard, along with a 1600 sf custom deck, patio, basketball hoop (stays), ample parking, and a 23x11 screened porch with 2 ceiling fans, painted floor and knee wall. Additionally, the neighborhood permits parking of RVs, boats, or trailers on the extra concrete slab behind the fence. Enhancing your personal oasis is a unique approximately 2,700 heated sf home, featuring 5 bedrooms and 2.5 baths. Step onto the welcoming front porch and enter the foyer with tile floors and wainscoting. The great room showcases vaulted ceilings and a propane fireplace which opens up to the dining area and kitchen. The delightful kitchen offers stainless steel appliances, including a double-oven range, granite countertops, a tile backsplash, a double sink, a 4x7 pantry, crown molding, and a breakfast bar. The spacious dining area has a bay with cased windows and wainscoting below. On the first level, you'll find the primary bedroom with sliders that lead to the backyard patio. This room features a tray ceiling, crown molding, pre-wiring for surround sound, and an en-suite bathroom with a double sink vanity, jetted tub, shower, walk-in closet, and tile floors. Another bedroom on this level with tile floors and custom closet currently serves as an oversized storage room. The second level of the home accommodates three bedrooms. One of the bedrooms measures 22x12 with two closets, and another is 12x11 with a built-in bookcase, and both feature laminate floors. The third bedroom, measuring 16x13, currently serves as a craft room and provides access to a 7x6 attic. The bathroom on this level includes double sinks, a linen closet, and an exhaust fan with Bluetooth speaker. Don't forget to explore the 15x13 bonus room/man-cave, which can be accessed through the guest bedroom via a door in the closet and has a separate exterior door to a small deck and staircase to the backyard. Half bath on the first level with beadboard and newer vanity. Laundry room with laundry shoot from the 2nd level, sink, new cabinets and drying rack. Some noteworthy features of this home include tinted windows throughout, mudroom, 80-gal. water heater in storage closet in garage, roof replaced in 2017, fence and pool added in 2017, updated appliances in 2021, gutters and downspouts installed in 2016, second-floor HVAC unit replaced in 2017, and first-floor air handler replaced in 2021. Ductwork in garage could be re-connected. Window blinds, drapery rods (not drapes), and pool equipment will convey. This exceptional property offers an unparalleled living experience. Schedule your showing today!
Sale Info
Listing Date: 05-31-2023
Sold Date: 07-07-2023
Aprox Days on Market:
1 month(s), 5 day(s)
Listing Sold:
1 Year(s), 4 month(s), 9 day(s) ago
Asking Price: $430,000
Selling Price: $430,000
Price Difference:
Same as list price
Agriculture / Farm
Grazing Permits Blm: ,No,
Horse: No
Grazing Permits Forest Service: ,No,
Grazing Permits Private: ,No,
Irrigation Water Rights: ,No,
Farm Credit Service Incl: ,No,
Crops Included: ,No,
Association Fees / Info
Hoa Frequency: Monthly
Hoa Fees: 43
Hoa: 1
Hoa Includes: CommonAreas, Trash
Community Features: GolfCartsOK, LongTermRentalAllowed
Assoc Amenities: OwnerAllowedGolfCart, OwnerAllowedMotorcycle, PetRestrictions, TenantAllowedGolfCart, TenantAllowedMotorcycle
Bathroom Info
Total Baths: 3.00
Halfbaths: 1
Fullbaths: 2
Bedroom Info
Beds: 5
Building Info
New Construction: No
Levels: Two
Year Built: 1995
Mobile Home Remains: ,No,
Zoning: RES
Style: Traditional
Construction Materials: VinylSiding
Buyer Compensation
Exterior Features
Spa: No
Patio and Porch Features: RearPorch, Deck, FrontPorch, Patio, Porch, Screened
Pool Features: OutdoorPool, Private
Foundation: Slab
Exterior Features: Deck, Fence, Porch, Patio, Storage
Financial
Lease Renewal Option: ,No,
Garage / Parking
Parking Capacity: 5
Garage: Yes
Carport: No
Parking Type: Attached, Garage, TwoCarGarage, Boat, GarageDoorOpener, RVAccessParking
Open Parking: No
Attached Garage: Yes
Garage Spaces: 2
Green / Env Info
Green Energy Efficient: Doors, Windows
Interior Features
Floor Cover: Carpet, Tile, Vinyl, Wood
Door Features: InsulatedDoors
Fireplace: Yes
Laundry Features: WasherHookup
Furnished: Unfurnished
Interior Features: Fireplace, WindowTreatments, BreakfastBar, BedroomonMainLevel, EntranceFoyer, StainlessSteelAppliances, SolidSurfaceCounters
Appliances: DoubleOven, Dishwasher, Disposal, Microwave, Range
Lot Info
Lease Considered: ,No,
Lease Assignable: ,No,
Acres: 0.37
Lot Size: 70x169x109x215
Land Lease: No
Lot Description: OutsideCityLimits, Rectangular
Misc
Pool Private: Yes
Pets Allowed: OwnerOnly, Yes
Offer Compensation
Other School Info
Property Info
County: Horry
View: No
Senior Community: No
Stipulation of Sale: None
Property Sub Type Additional: Detached
Property Attached: No
Security Features: SmokeDetectors
Disclosures: CovenantsRestrictionsDisclosure
Rent Control: No
Construction: Resale
Room Info
Basement: ,No,
Sold Info
Sold Date: 2023-07-07T00:00:00
Sqft Info
Building Sqft: 3488
Living Area Source: PublicRecords
Sqft: 2686
Tax Info
Unit Info
Utilities / Hvac
Heating: Central, Electric
Cooling: CentralAir
Electric On Property: No
Cooling: Yes
Utilities Available: CableAvailable, ElectricityAvailable, PhoneAvailable, SewerAvailable, UndergroundUtilities, WaterAvailable
Heating: Yes
Water Source: Public
Waterfront / Water
Waterfront: No
Directions
Highway 544 to Hidden Woods Drive. Turn right on Ashwood Lane. Turn right on Ashton Circle. Home is 4th on the right. Sign in the yard.Courtesy of Re/max Southern Shores - Cell: 843-446-3539
Call Luke Anderson


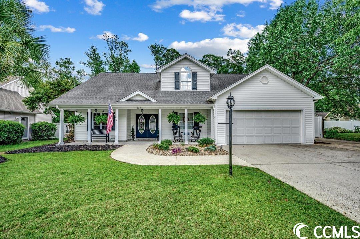
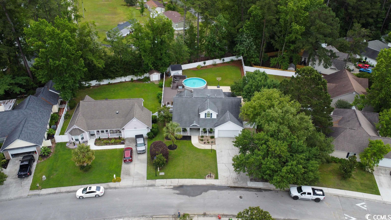
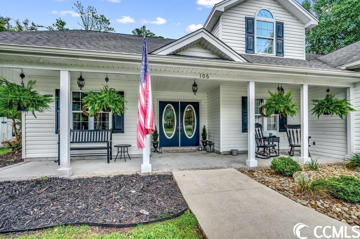
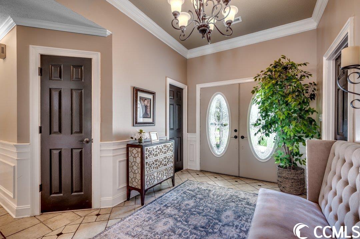
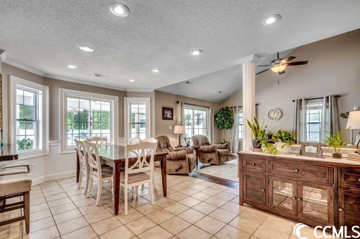
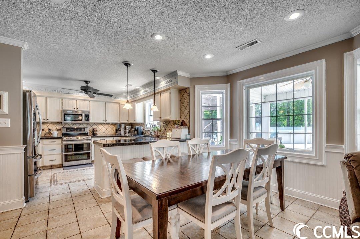
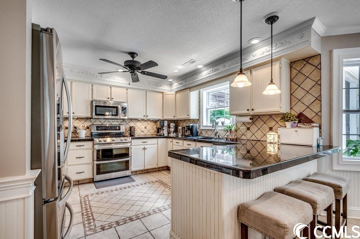
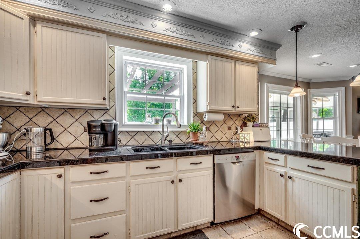
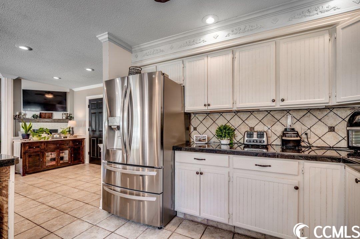
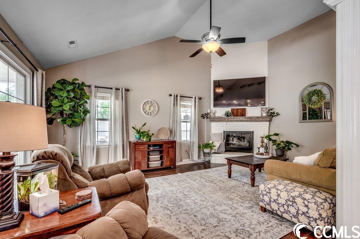
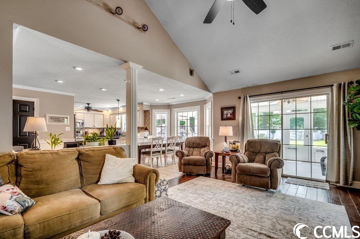
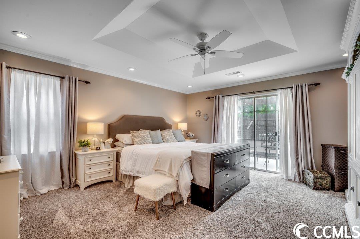
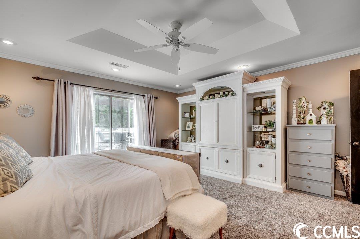
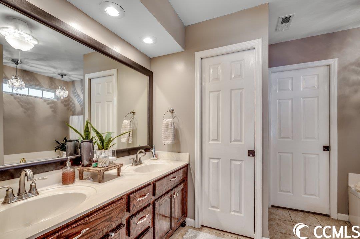
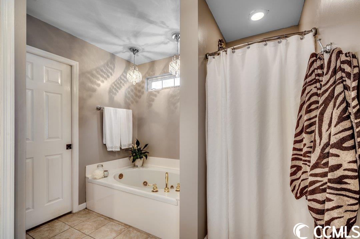
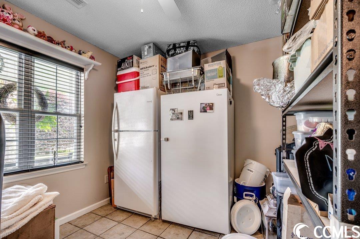
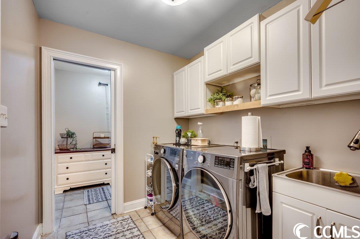
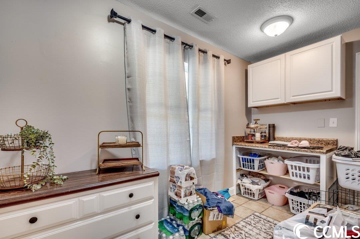
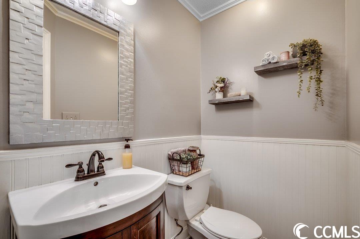
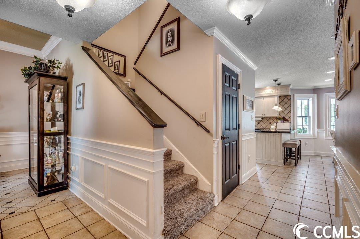
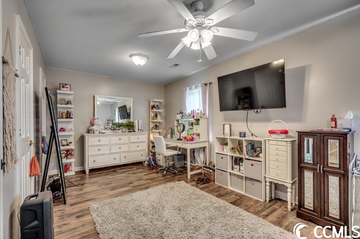
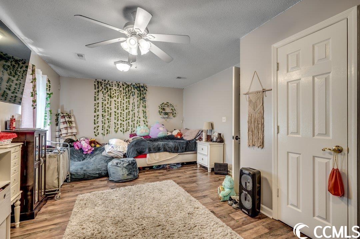
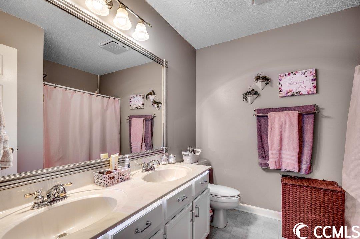
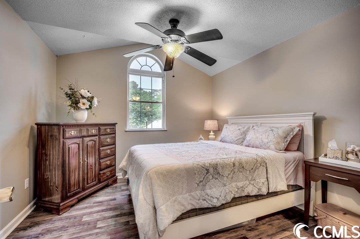
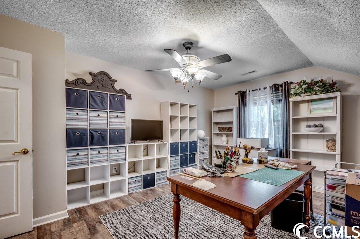
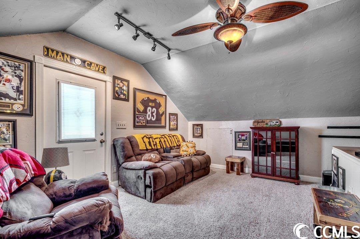
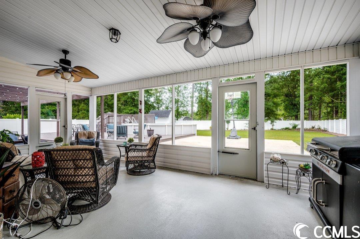
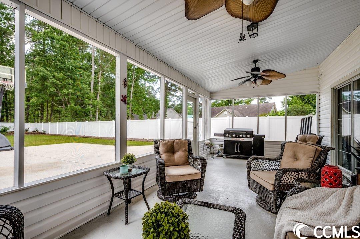
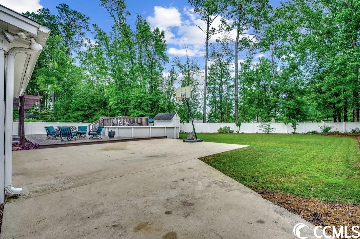
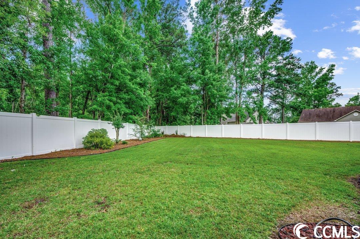
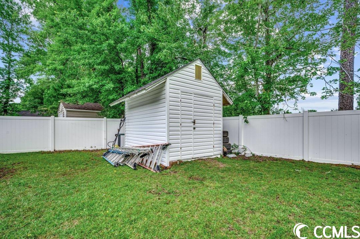
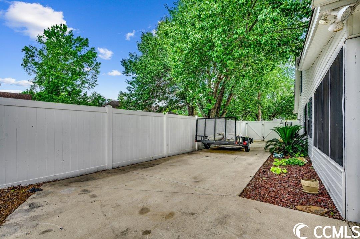
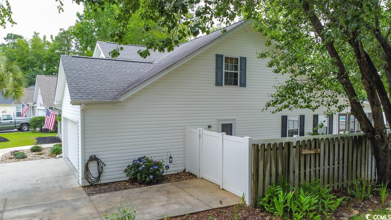
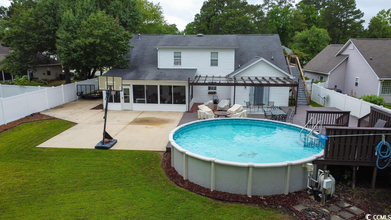
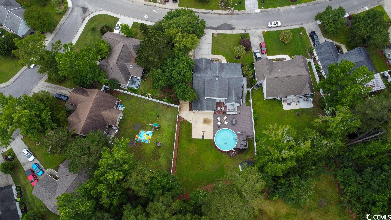
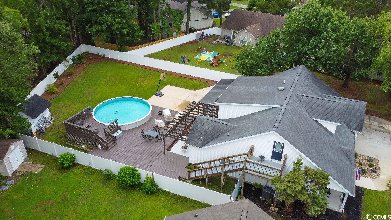
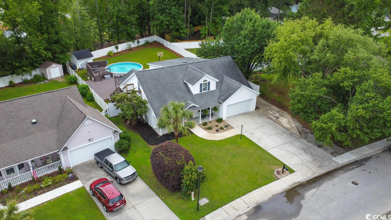
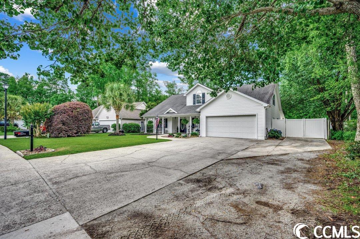
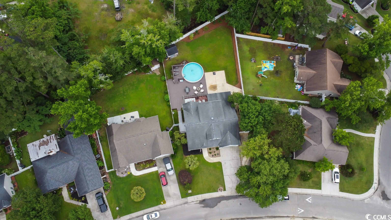
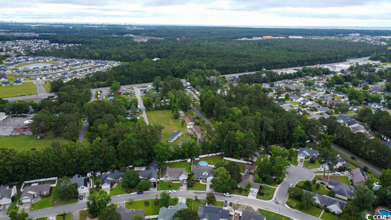
 MLS# 922424
MLS# 922424 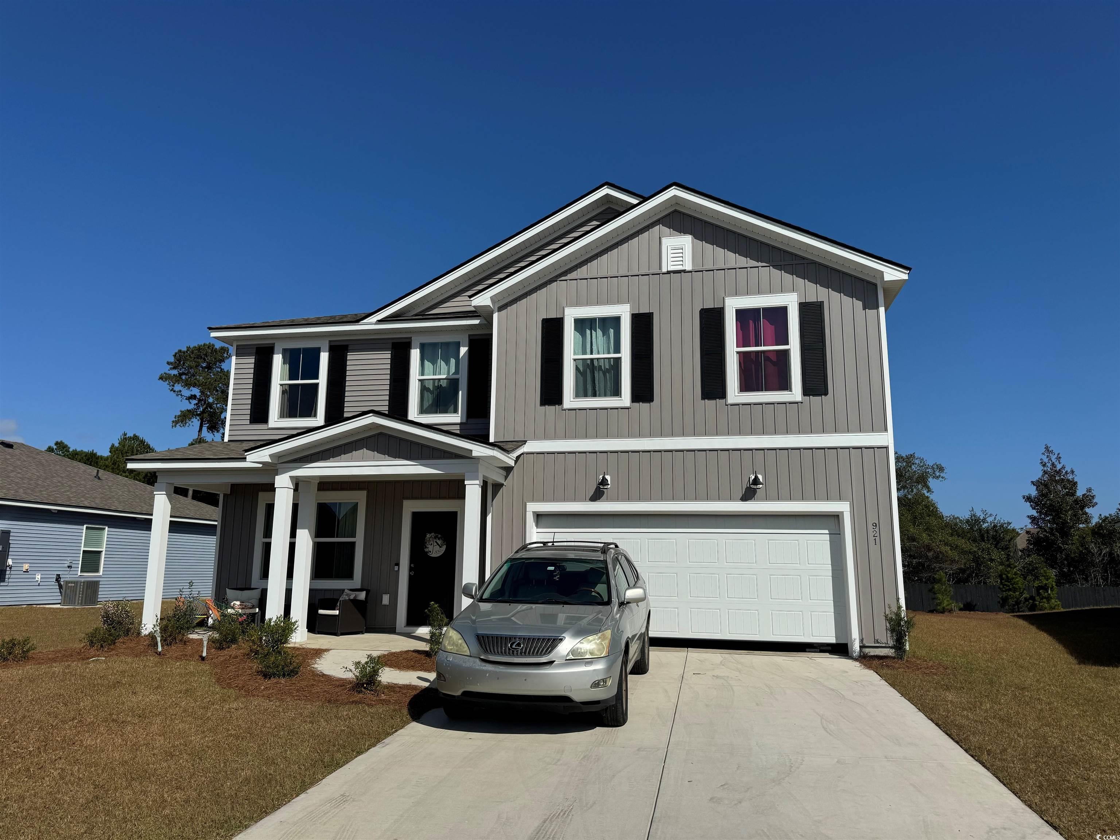
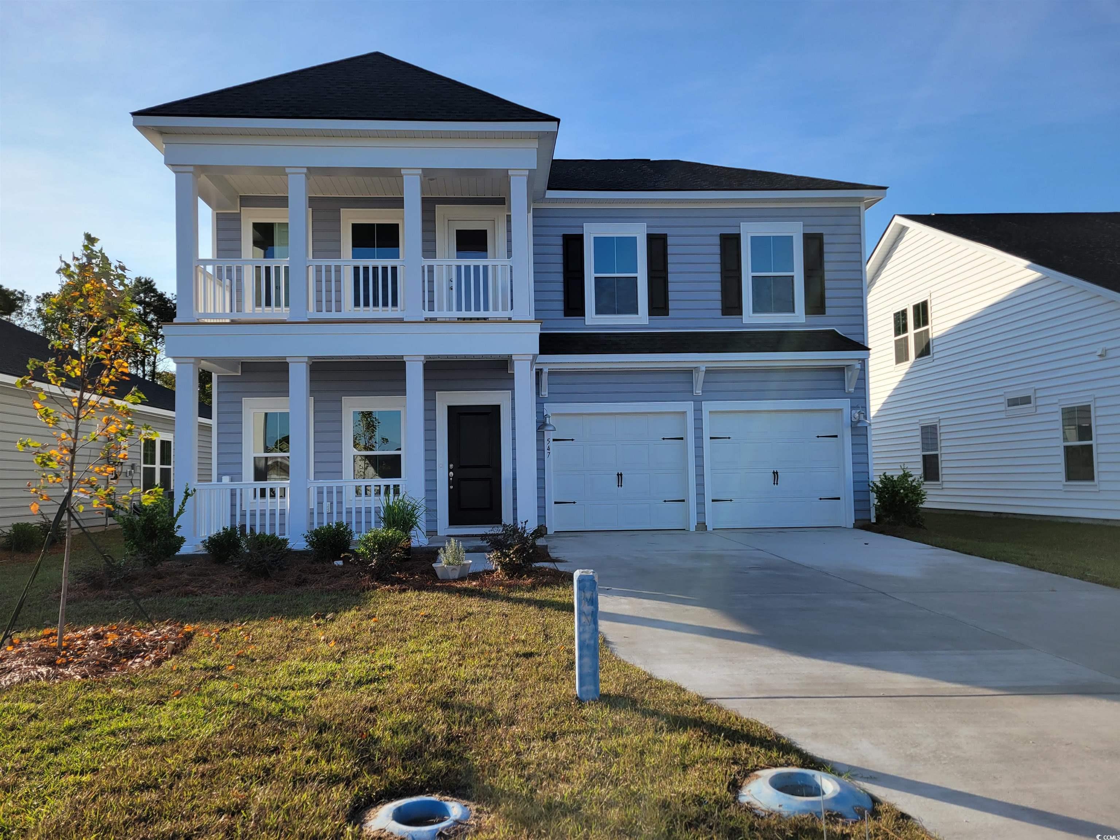
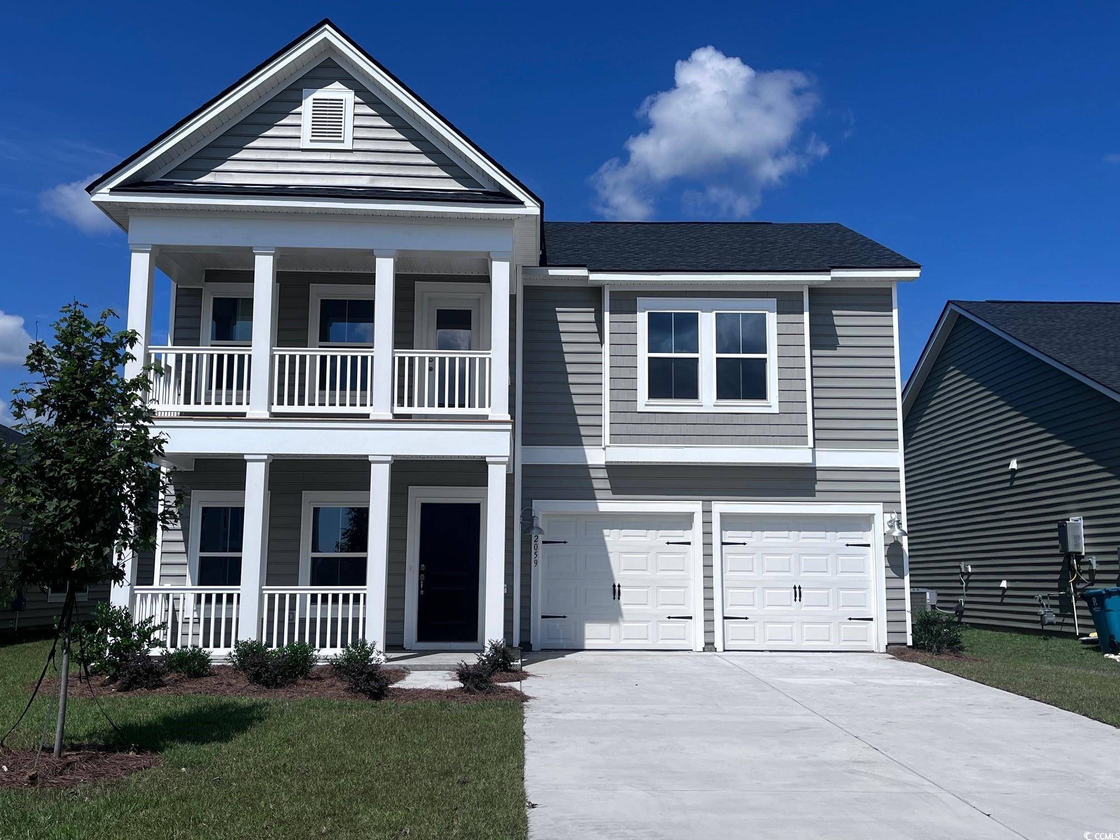
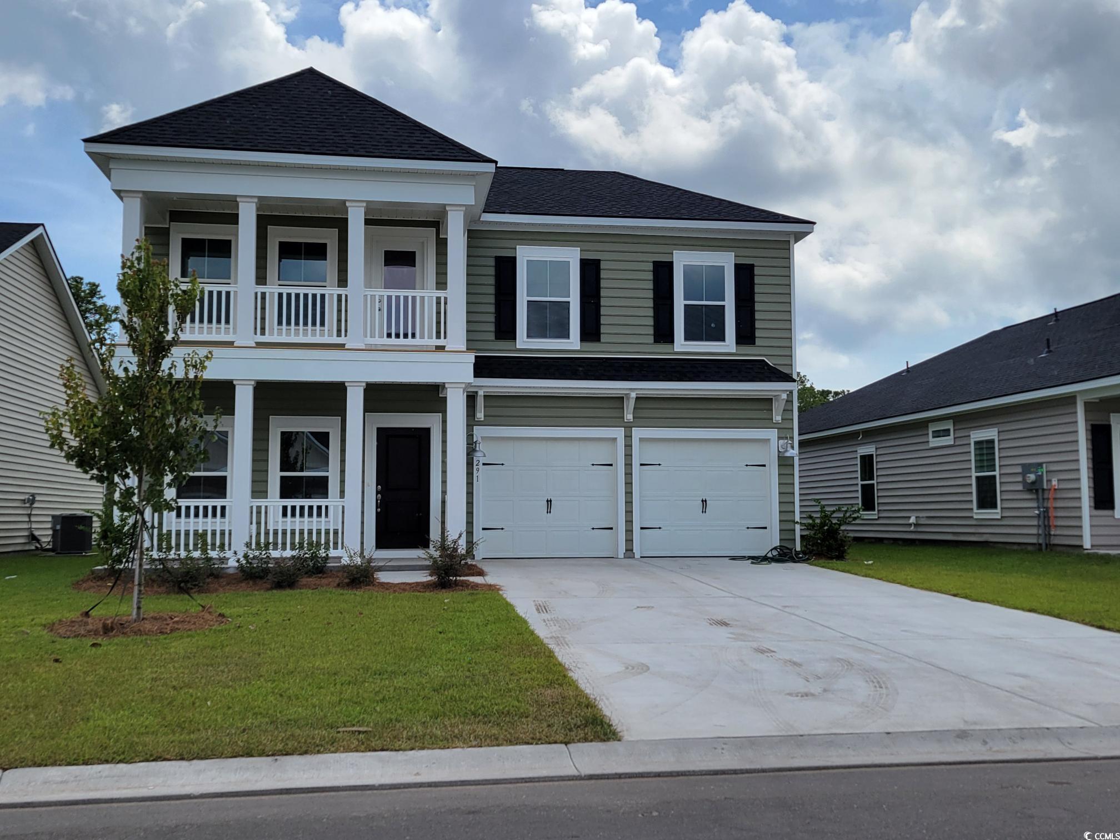
 Provided courtesy of © Copyright 2024 Coastal Carolinas Multiple Listing Service, Inc.®. Information Deemed Reliable but Not Guaranteed. © Copyright 2024 Coastal Carolinas Multiple Listing Service, Inc.® MLS. All rights reserved. Information is provided exclusively for consumers’ personal, non-commercial use,
that it may not be used for any purpose other than to identify prospective properties consumers may be interested in purchasing.
Images related to data from the MLS is the sole property of the MLS and not the responsibility of the owner of this website.
Provided courtesy of © Copyright 2024 Coastal Carolinas Multiple Listing Service, Inc.®. Information Deemed Reliable but Not Guaranteed. © Copyright 2024 Coastal Carolinas Multiple Listing Service, Inc.® MLS. All rights reserved. Information is provided exclusively for consumers’ personal, non-commercial use,
that it may not be used for any purpose other than to identify prospective properties consumers may be interested in purchasing.
Images related to data from the MLS is the sole property of the MLS and not the responsibility of the owner of this website.