Call Luke Anderson
Conway, SC 29527
- 3Beds
- 2Full Baths
- N/AHalf Baths
- 1,618SqFt
- 2019Year Built
- 0.19Acres
- MLS# 2310389
- Residential
- Detached
- Sold
- Approx Time on Market4 months, 20 days
- AreaConway Central Between 501& 9th Ave / South of 501
- CountyHorry
- Subdivision Oak Glenn
Overview
Introducing this charming 3 bedroom, 2 bathroom residence situated in the sought-after Oak Glenn community. Boasting ample space and an abundance of natural light, this delightful home offers a range of appealing features. Step outside into the backyard oasis, where a glistening in-ground pool awaits, surrounded by a serene pool deck and offering picturesque views of the tranquil lake. Inside, the captivating wood-look LVP and plush carpet flooring create a warm and inviting ambiance, while the smooth flat ceilings add a touch of elegance. The heart of the home lies in the well-appointed kitchen, complete with a stainless steel appliance package, including a sleek smooth flat top range, built-in microwave, and side-by-side refrigerator. Ample cabinet space, crowned with stylish moulding, provides plenty of storage, complemented by the stunning granite countertops. A delightful kitchen island with a convenient breakfast bar serves as a focal point for gatherings and casual dining. The distinctive master bedroom suite exudes character, featuring a ceiling fan, walk-in closet, and private access to the stylish master bath. Here, a vanity with dual sinks, a water closet, a deluxe step-in shower, and a linen closet create a luxurious retreat. Two additional bedrooms offer versatility and comfort, while the full guest bath caters to the needs of family and guests alike. This home affords you easy access to the beach and golfing along with all of the other activities and happenings in Myrtle Beach including fun eateries, award winning off-Broadway shows, public fishing piers, and intriguing shopping adventures along the Grand Strand. Conveniently located to your everyday needs, including grocery stores, banks, post offices, medical centers, doctors offices, and pharmacies. Check out our state of the art 3-D Virtual Tour. Practicality meets convenience with a dedicated laundry room, ensuring everyday chores are a breeze. The fenced backyard provides privacy and security, ideal for outdoor activities and gatherings. Completing this enticing package is a two-car attached garage, offering sheltered parking and additional storage space.
Sale Info
Listing Date: 05-25-2023
Sold Date: 10-16-2023
Aprox Days on Market:
4 month(s), 20 day(s)
Listing Sold:
1 Year(s), 20 day(s) ago
Asking Price: $359,900
Selling Price: $315,000
Price Difference:
Reduced By $14,999
Agriculture / Farm
Grazing Permits Blm: ,No,
Horse: No
Grazing Permits Forest Service: ,No,
Grazing Permits Private: ,No,
Irrigation Water Rights: ,No,
Farm Credit Service Incl: ,No,
Crops Included: ,No,
Association Fees / Info
Hoa Frequency: Quarterly
Hoa Fees: 35
Hoa: 1
Hoa Includes: AssociationManagement, CommonAreas, LegalAccounting
Community Features: LongTermRentalAllowed
Bathroom Info
Total Baths: 2.00
Fullbaths: 2
Bedroom Info
Beds: 3
Building Info
New Construction: No
Levels: One
Year Built: 2019
Mobile Home Remains: ,No,
Zoning: R1
Style: Traditional
Construction Materials: VinylSiding
Builders Name: DR Horton
Builder Model: Aria
Buyer Compensation
Exterior Features
Spa: No
Patio and Porch Features: Patio
Pool Features: OutdoorPool, Private
Foundation: Slab
Exterior Features: Fence, Patio
Financial
Lease Renewal Option: ,No,
Garage / Parking
Parking Capacity: 4
Garage: Yes
Carport: No
Parking Type: Attached, Garage, TwoCarGarage
Open Parking: No
Attached Garage: Yes
Garage Spaces: 2
Green / Env Info
Interior Features
Floor Cover: Carpet, LuxuryVinylPlank
Fireplace: No
Laundry Features: WasherHookup
Furnished: Unfurnished
Interior Features: BreakfastBar, BedroomonMainLevel, EntranceFoyer, StainlessSteelAppliances, SolidSurfaceCounters
Appliances: Dishwasher, Microwave, Range, Refrigerator
Lot Info
Lease Considered: ,No,
Lease Assignable: ,No,
Acres: 0.19
Lot Size: 75 x 110 x 75 x 110
Land Lease: No
Lot Description: LakeFront, Pond
Misc
Pool Private: Yes
Offer Compensation
Other School Info
Property Info
County: Horry
View: No
Senior Community: No
Stipulation of Sale: None
Property Sub Type Additional: Detached
Property Attached: No
Security Features: SmokeDetectors
Disclosures: CovenantsRestrictionsDisclosure
Rent Control: No
Construction: Resale
Room Info
Basement: ,No,
Sold Info
Sold Date: 2023-10-16T00:00:00
Sqft Info
Building Sqft: 2179
Living Area Source: PublicRecords
Sqft: 1618
Tax Info
Unit Info
Utilities / Hvac
Heating: Central
Cooling: CentralAir
Electric On Property: No
Cooling: Yes
Utilities Available: CableAvailable, ElectricityAvailable, PhoneAvailable, SewerAvailable, WaterAvailable
Heating: Yes
Water Source: Public
Waterfront / Water
Waterfront: Yes
Waterfront Features: Pond
Schools
Elem: Pee Dee Elementary School
Middle: Whittemore Park Middle School
High: Conway High School
Courtesy of The Ocean Forest Company
Call Luke Anderson


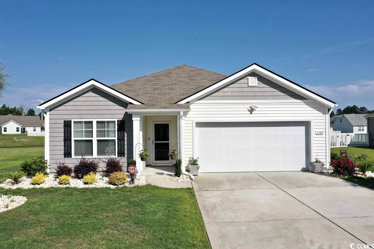
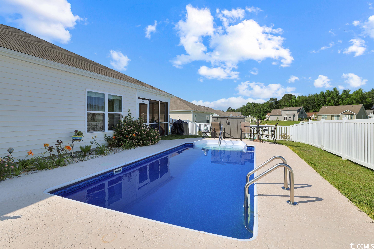
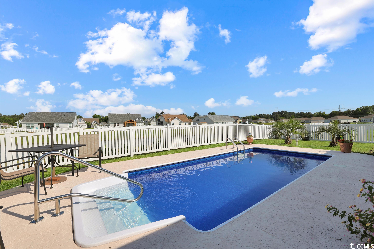
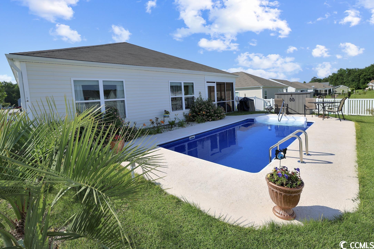
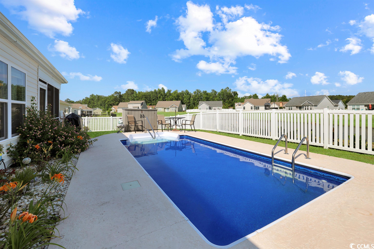
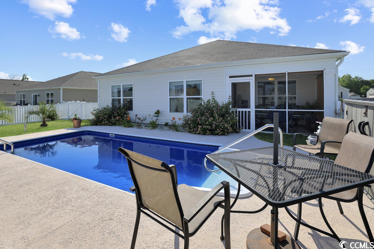
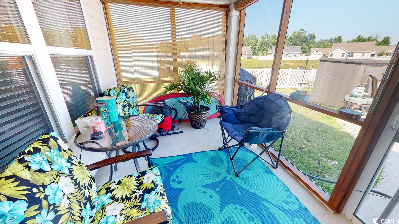
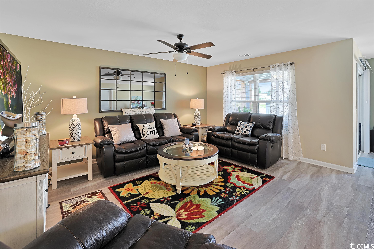
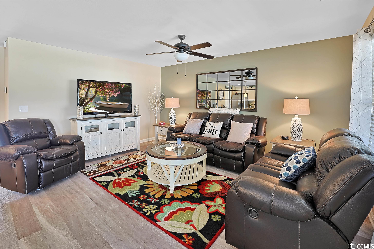
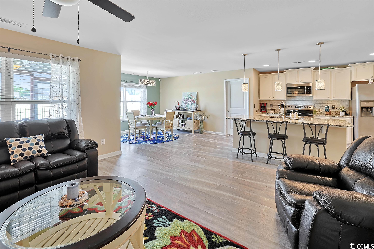
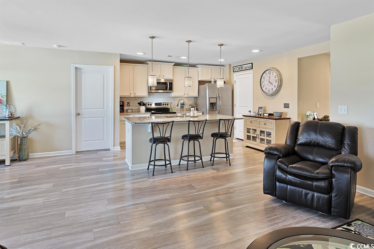
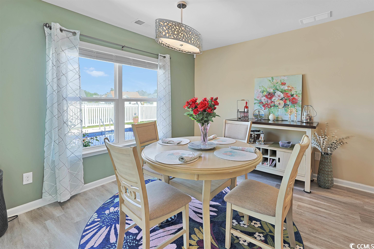
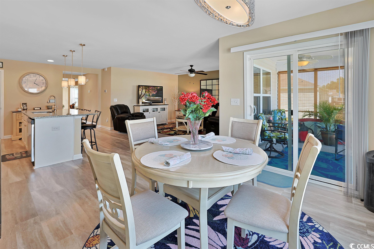
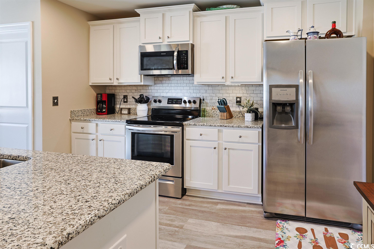
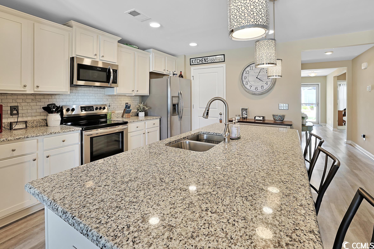
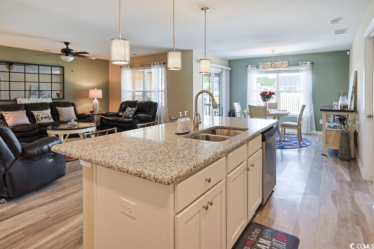
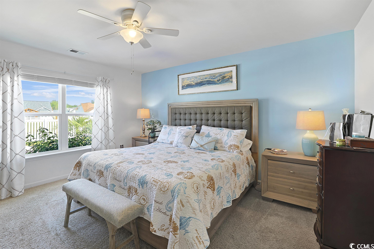
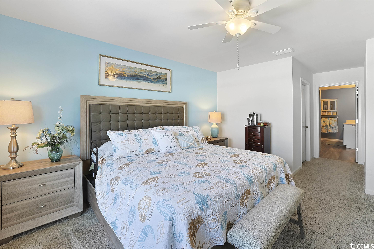
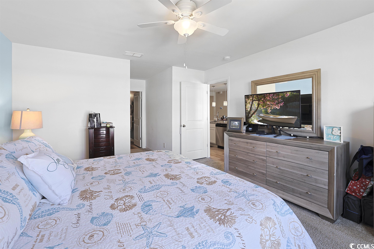
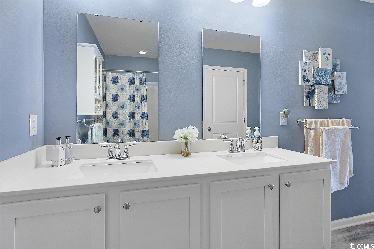
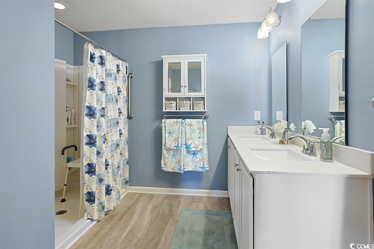
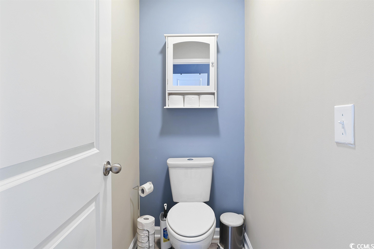
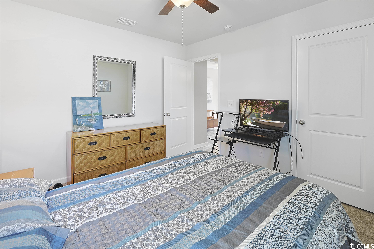
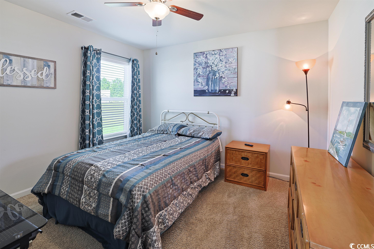
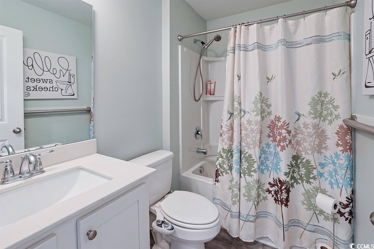
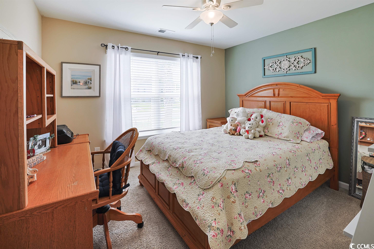
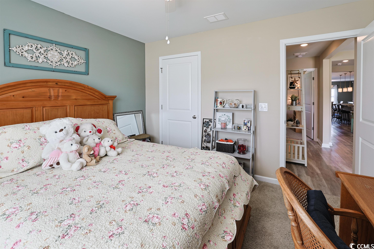
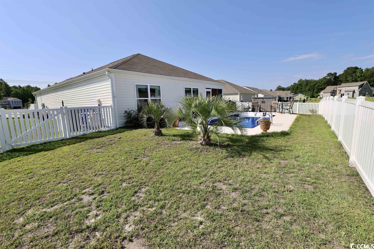
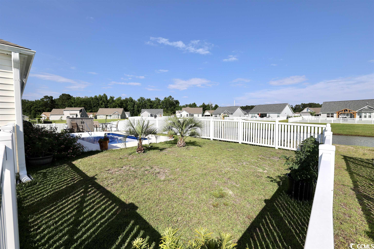
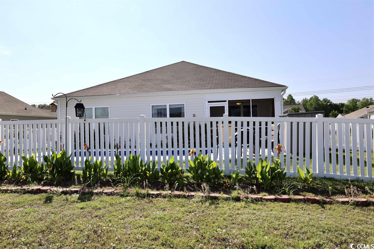
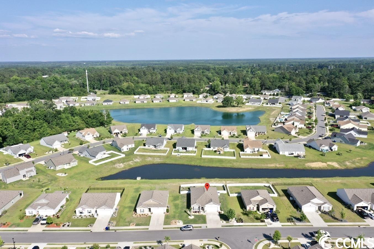
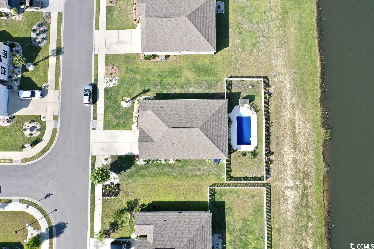
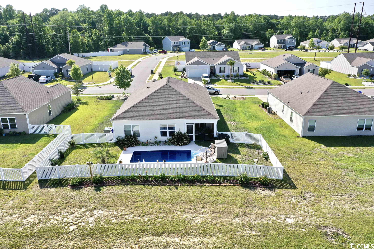
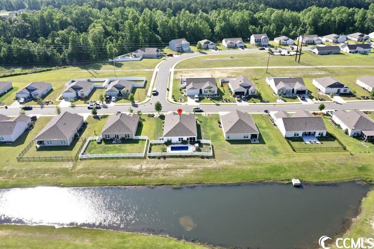
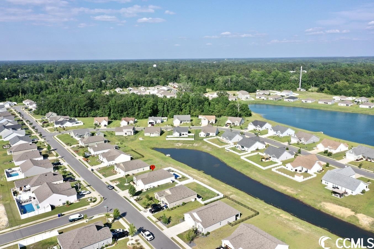
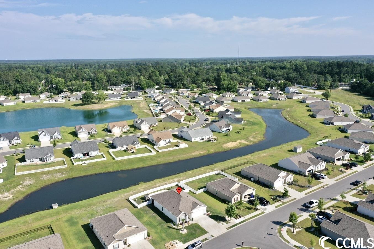
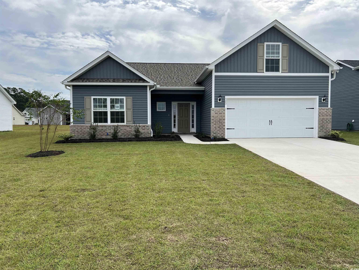
 MLS# 2425098
MLS# 2425098 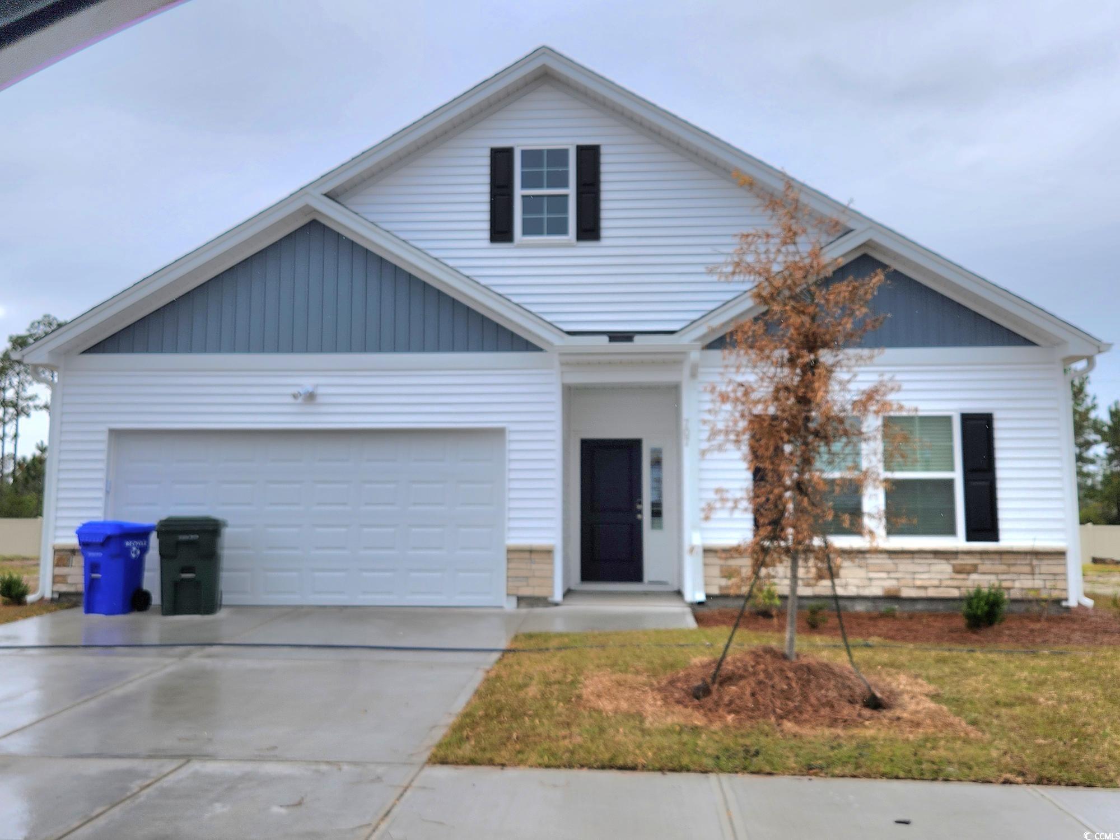
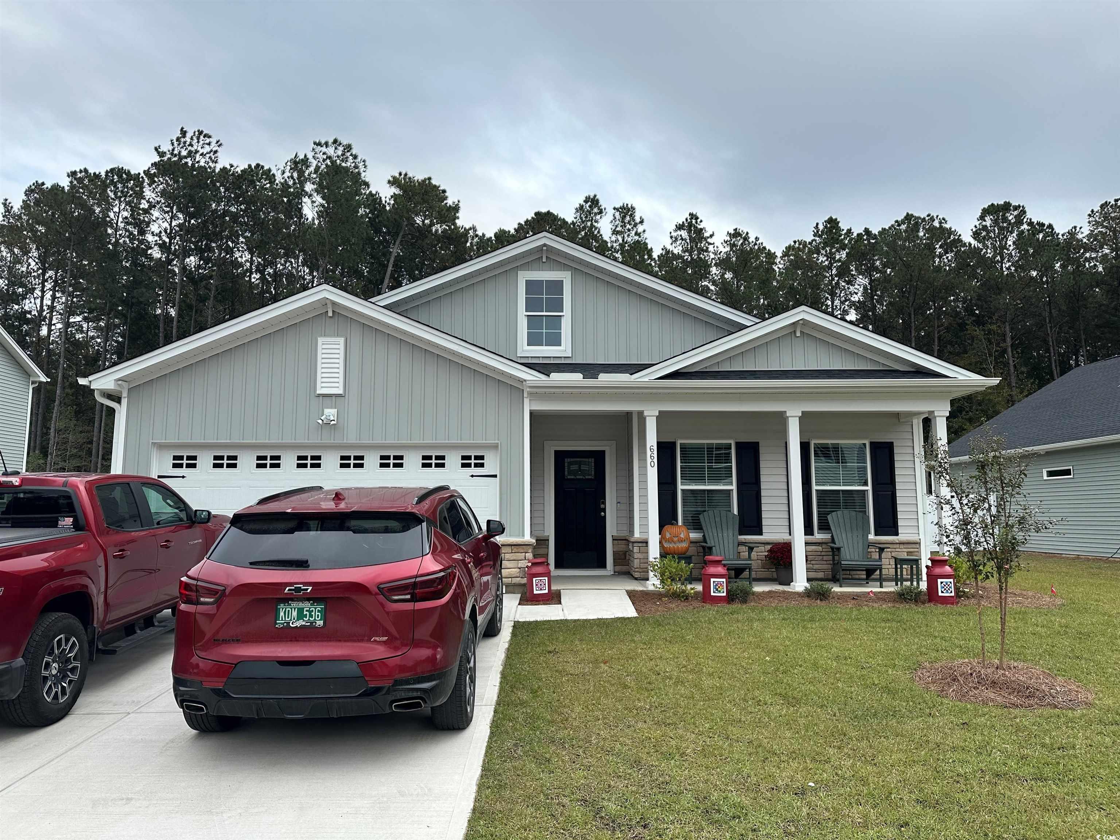
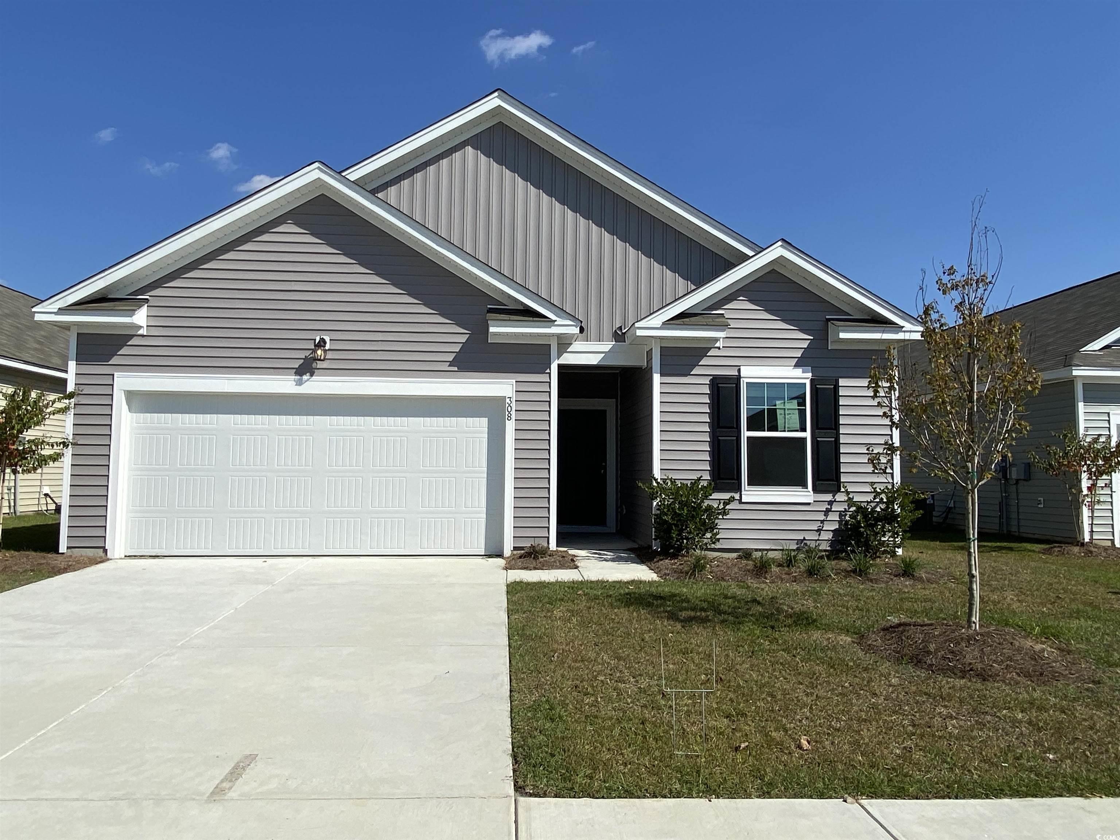
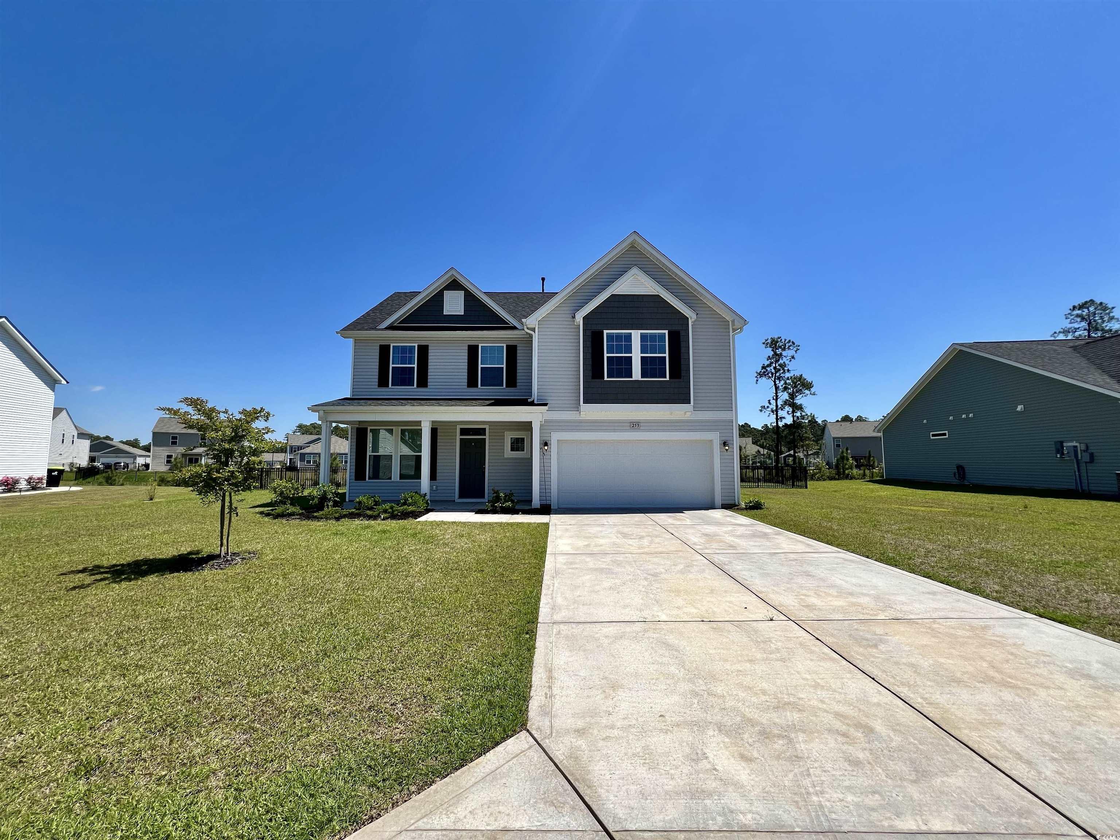
 Provided courtesy of © Copyright 2024 Coastal Carolinas Multiple Listing Service, Inc.®. Information Deemed Reliable but Not Guaranteed. © Copyright 2024 Coastal Carolinas Multiple Listing Service, Inc.® MLS. All rights reserved. Information is provided exclusively for consumers’ personal, non-commercial use,
that it may not be used for any purpose other than to identify prospective properties consumers may be interested in purchasing.
Images related to data from the MLS is the sole property of the MLS and not the responsibility of the owner of this website.
Provided courtesy of © Copyright 2024 Coastal Carolinas Multiple Listing Service, Inc.®. Information Deemed Reliable but Not Guaranteed. © Copyright 2024 Coastal Carolinas Multiple Listing Service, Inc.® MLS. All rights reserved. Information is provided exclusively for consumers’ personal, non-commercial use,
that it may not be used for any purpose other than to identify prospective properties consumers may be interested in purchasing.
Images related to data from the MLS is the sole property of the MLS and not the responsibility of the owner of this website.