Call Luke Anderson
Murrells Inlet, SC 29576
- 3Beds
- 2Full Baths
- 1Half Baths
- 1,860SqFt
- 2014Year Built
- 102Unit #
- MLS# 2309731
- Residential
- Condominium
- Sold
- Approx Time on Market2 months, 28 days
- AreaMyrtle Beach Area--South of 544 & West of 17 Bypass M.i. Horry County
- CountyHorry
- Subdivision Cypress Grove at Marcliff West
Overview
Have you been looking for the perfect home and still haven't found it? Look no further. Immaculate renovated home built in 2014. There are hardwood floors and Plantation Shutters throughout the home, including the second floor and stair treads. New tile flooring was recently installed in all the bathrooms, kitchen, and laundry room. The kitchen's features include white cabinetry, new granite countertops, new sink and faucet, new garbage disposal, backsplash, under cabinet lighting, and stainless steel appliances (refrigerator in picture does not convey). This open and spacious floor plan is perfect for entertaining. Off the front foyer is a powder room with a beautiful freestanding vanity and new faucets, and a linen closet built in the wall. The kitchen and dining area are separated by a breakfast bar with pendant lights. The dining room, defined by decorative molding, and the living room are open to each other. French doors open into the screened porch which has been enclosed with EZ breeze style windows, motorized sunshades, and tile floors. Off the porch there is a patio with a gas line for your grill (grill is not included). The backyard has a tranquil setting with mature landscaping and the land behind the building is preserved. The primary bedroom is on the first floor and features a walk-in closet with a custom closet system. The bathroom was renovated with a new shower with niche's, shower rain head and handheld fixtures, soaking tub, beautiful light fixtures, and separate vanities with sinks. The laundry room features cabinetry for additional storage and access to the air conditioned and heated garage. Upstairs is a cozy loft area with a storage and HVAC closet, two additional bedrooms with large walk-in closets, and a full bathroom. The community has a pool and offers natural gas. The HOA fee covers water and sewer, basic cable and internet, trash, external building insurance, pest control and termite bond, landscaping and irrigation, pool service, maintenance of the common areas of the community. Once a year the HOA cleans dryer vents, power washes and cleans the gutters.
Sale Info
Listing Date: 05-17-2023
Sold Date: 08-15-2023
Aprox Days on Market:
2 month(s), 28 day(s)
Listing Sold:
1 Year(s), 2 month(s), 27 day(s) ago
Asking Price: $429,900
Selling Price: $415,000
Price Difference:
Reduced By $14,900
Agriculture / Farm
Grazing Permits Blm: ,No,
Horse: No
Grazing Permits Forest Service: ,No,
Grazing Permits Private: ,No,
Irrigation Water Rights: ,No,
Farm Credit Service Incl: ,No,
Crops Included: ,No,
Association Fees / Info
Hoa Frequency: Monthly
Hoa Fees: 445
Hoa: 1
Hoa Includes: AssociationManagement, CommonAreas, CableTV, Insurance, Internet, LegalAccounting, MaintenanceGrounds, PestControl, Pools, RecreationFacilities, Sewer, Trash, Water
Community Features: Clubhouse, CableTV, InternetAccess, RecreationArea, LongTermRentalAllowed, Pool
Assoc Amenities: Clubhouse, OwnerAllowedMotorcycle, PetRestrictions, PetsAllowed, TenantAllowedMotorcycle, Trash, CableTV, MaintenanceGrounds
Bathroom Info
Total Baths: 3.00
Halfbaths: 1
Fullbaths: 2
Bedroom Info
Beds: 3
Building Info
New Construction: No
Num Stories: 1
Levels: Two
Year Built: 2014
Mobile Home Remains: ,No,
Zoning: MF
Style: OneStory
Common Walls: EndUnit
Construction Materials: VinylSiding
Entry Level: 1
Building Name: 827
Buyer Compensation
Exterior Features
Spa: No
Patio and Porch Features: RearPorch, FrontPorch, Patio, Porch, Screened
Pool Features: Community, OutdoorPool
Foundation: Slab
Exterior Features: SprinklerIrrigation, Porch, Patio
Financial
Lease Renewal Option: ,No,
Garage / Parking
Garage: Yes
Carport: No
Parking Type: TwoCarGarage, Private, GarageDoorOpener
Open Parking: No
Attached Garage: No
Garage Spaces: 2
Green / Env Info
Interior Features
Floor Cover: Tile, Wood
Door Features: StormDoors
Fireplace: No
Laundry Features: WasherHookup
Furnished: Unfurnished
Interior Features: Attic, PermanentAtticStairs, WindowTreatments, HighSpeedInternet, Loft
Appliances: Dryer, Washer
Lot Info
Lease Considered: ,No,
Lease Assignable: ,No,
Acres: 0.00
Land Lease: No
Lot Description: Rectangular, Wetlands
Misc
Pool Private: No
Pets Allowed: OwnerOnly, Yes
Offer Compensation
Other School Info
Property Info
County: Horry
View: No
Senior Community: No
Stipulation of Sale: None
View: MarshView
Property Sub Type Additional: Condominium
Property Attached: No
Security Features: SmokeDetectors
Disclosures: CovenantsRestrictionsDisclosure,SellerDisclosure
Rent Control: No
Construction: Resale
Room Info
Basement: ,No,
Sold Info
Sold Date: 2023-08-15T00:00:00
Sqft Info
Building Sqft: 2025
Living Area Source: Estimated
Sqft: 1860
Tax Info
Unit Info
Unit: 102
Utilities / Hvac
Heating: Central, Gas
Cooling: CentralAir
Electric On Property: No
Cooling: Yes
Utilities Available: CableAvailable, ElectricityAvailable, NaturalGasAvailable, PhoneAvailable, SewerAvailable, UndergroundUtilities, WaterAvailable, HighSpeedInternetAvailable, TrashCollection
Heating: Yes
Water Source: Public
Waterfront / Water
Waterfront: No
Schools
Elem: Saint James Elementary School
Middle: Saint James Middle School
High: Saint James High School
Directions
707 to Longwood Drive. Make a left onto Wilderness Lane, Right on Marcliffe W. Drive, then left on Sail Lane.Courtesy of Exp Realty Llc - Cell: 201-874-8716
Call Luke Anderson


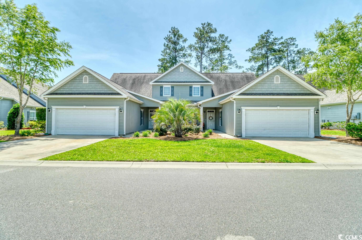
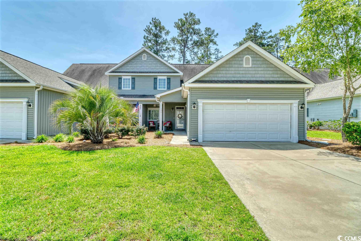
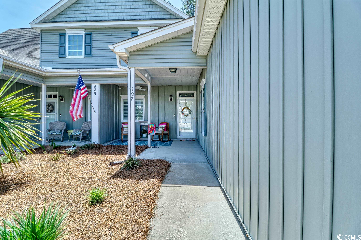
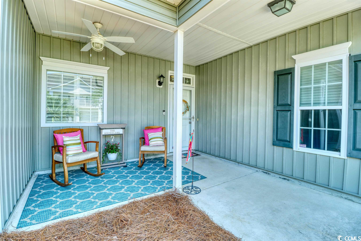
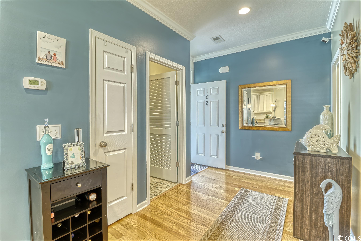
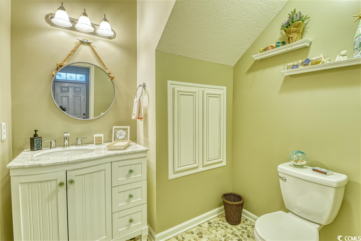
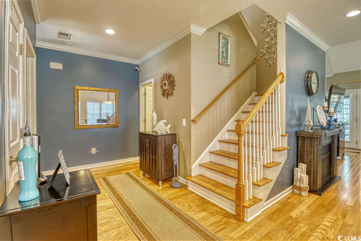
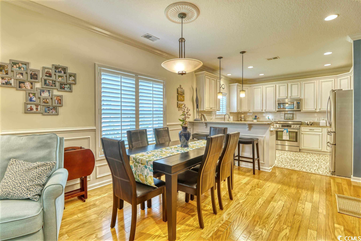
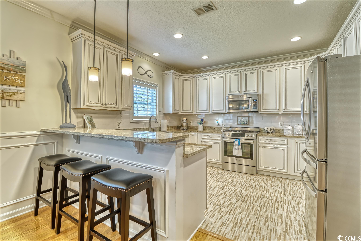
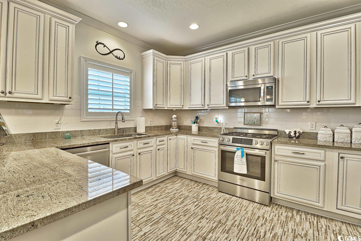
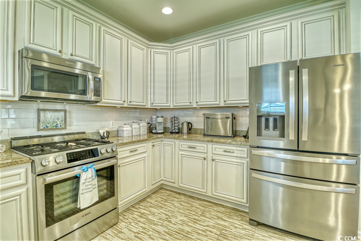
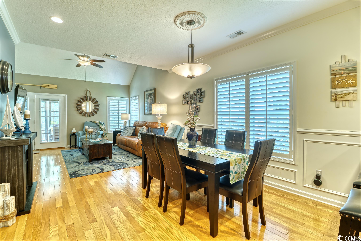
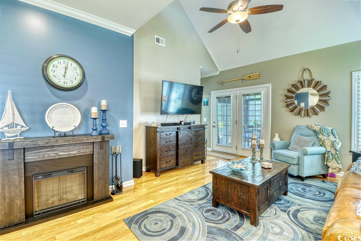
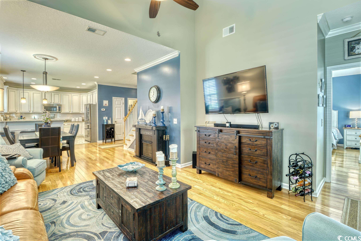
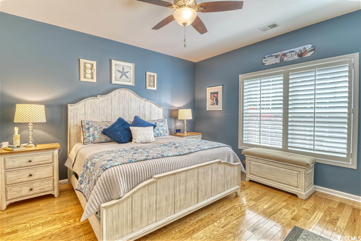
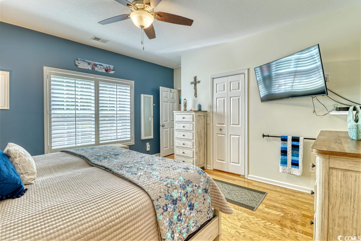
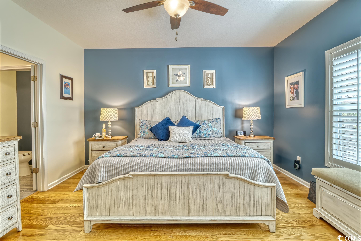
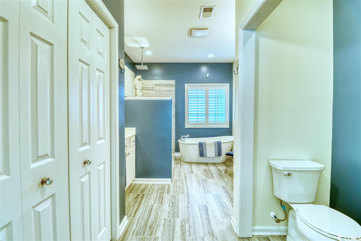
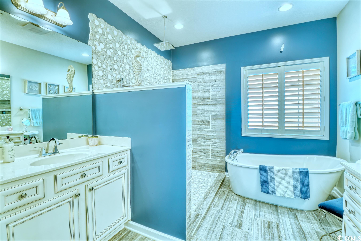
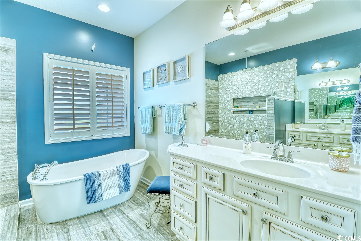
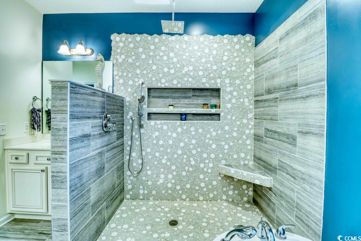
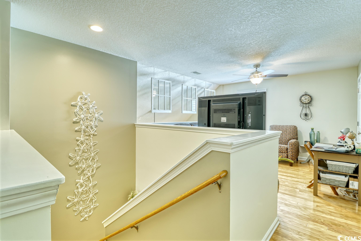
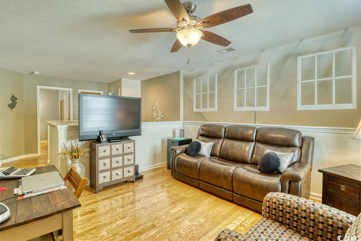
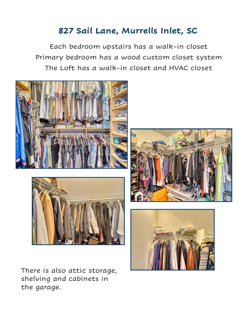
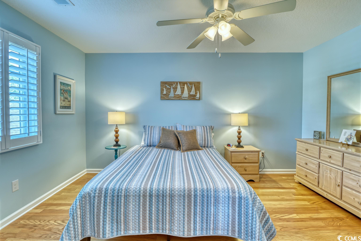
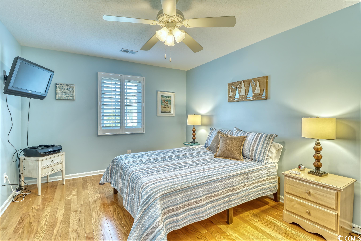
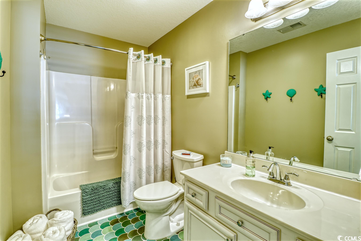
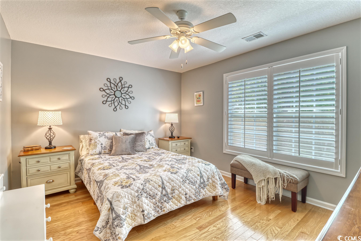
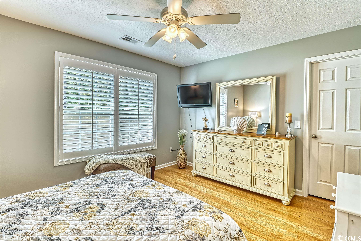
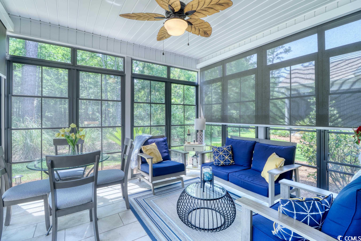
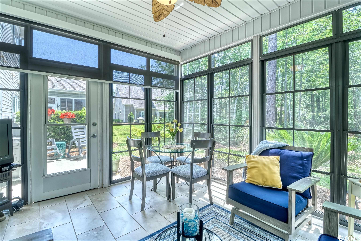
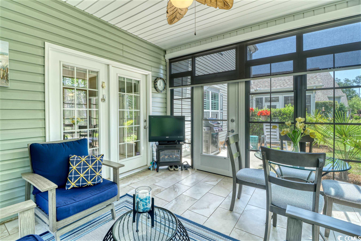
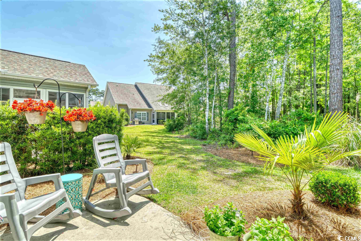
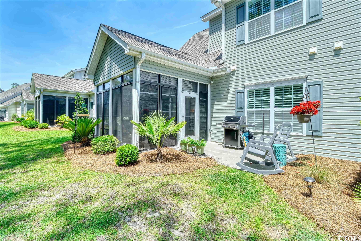
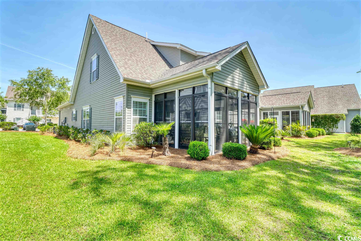
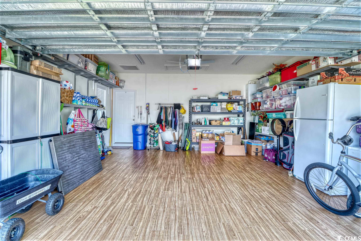
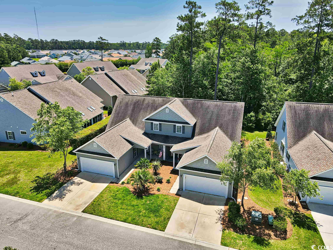
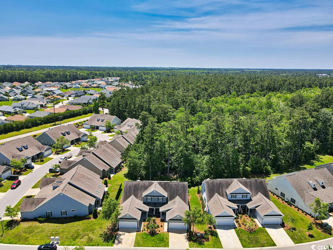
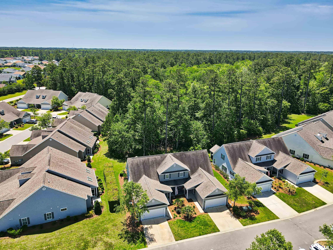
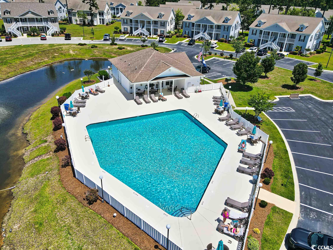
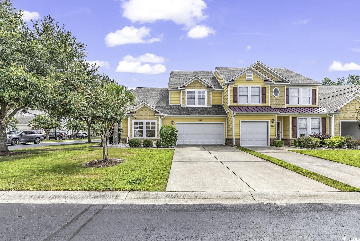
 MLS# 2420265
MLS# 2420265 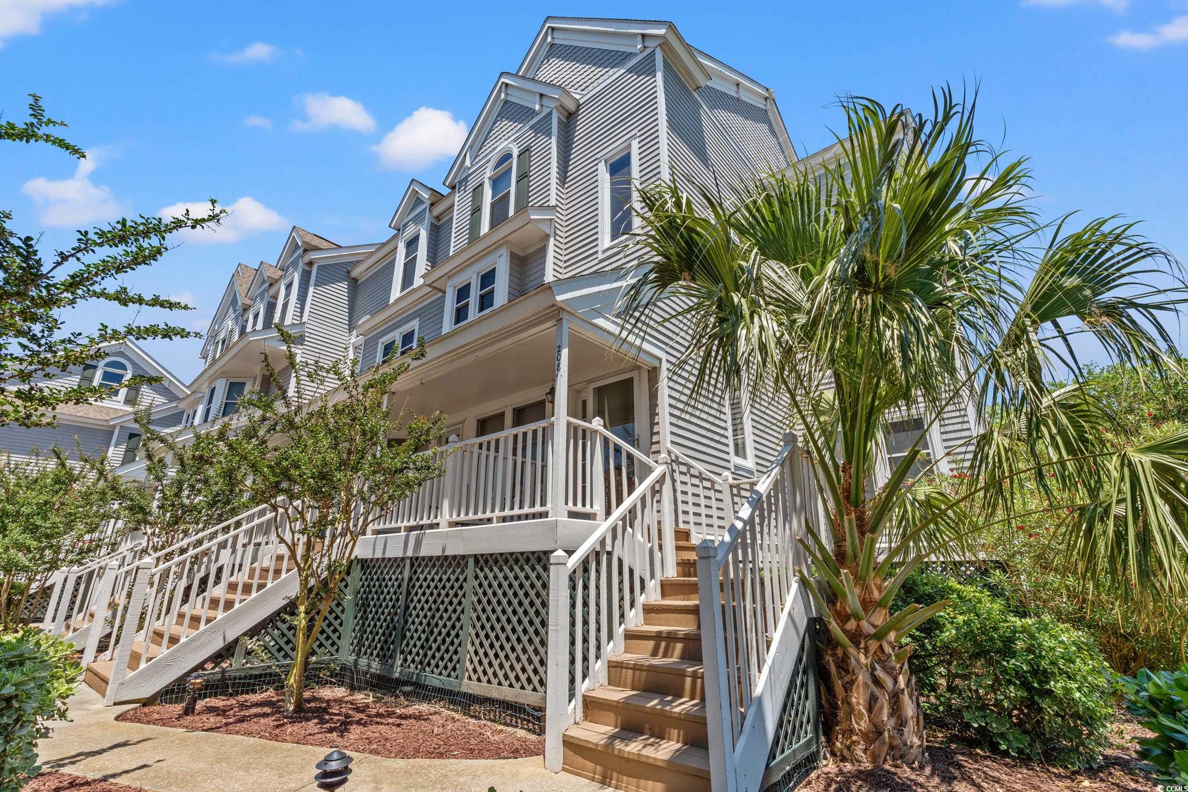
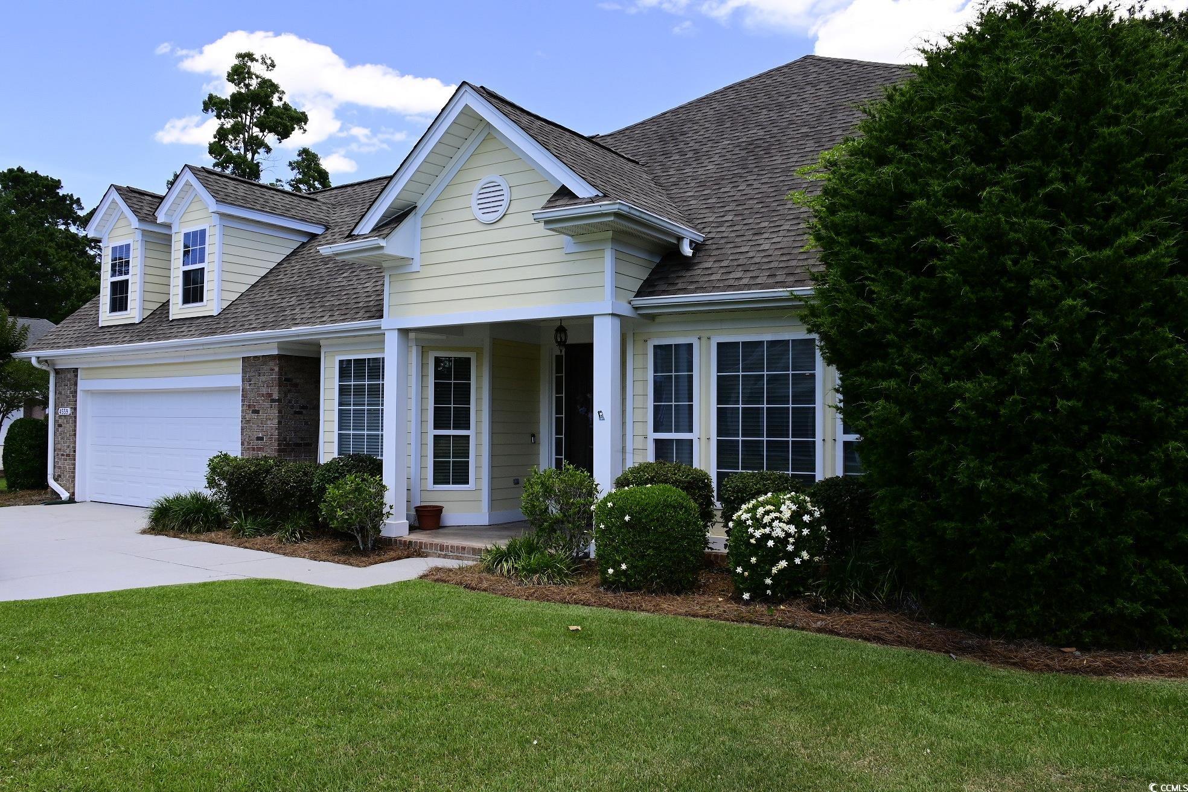
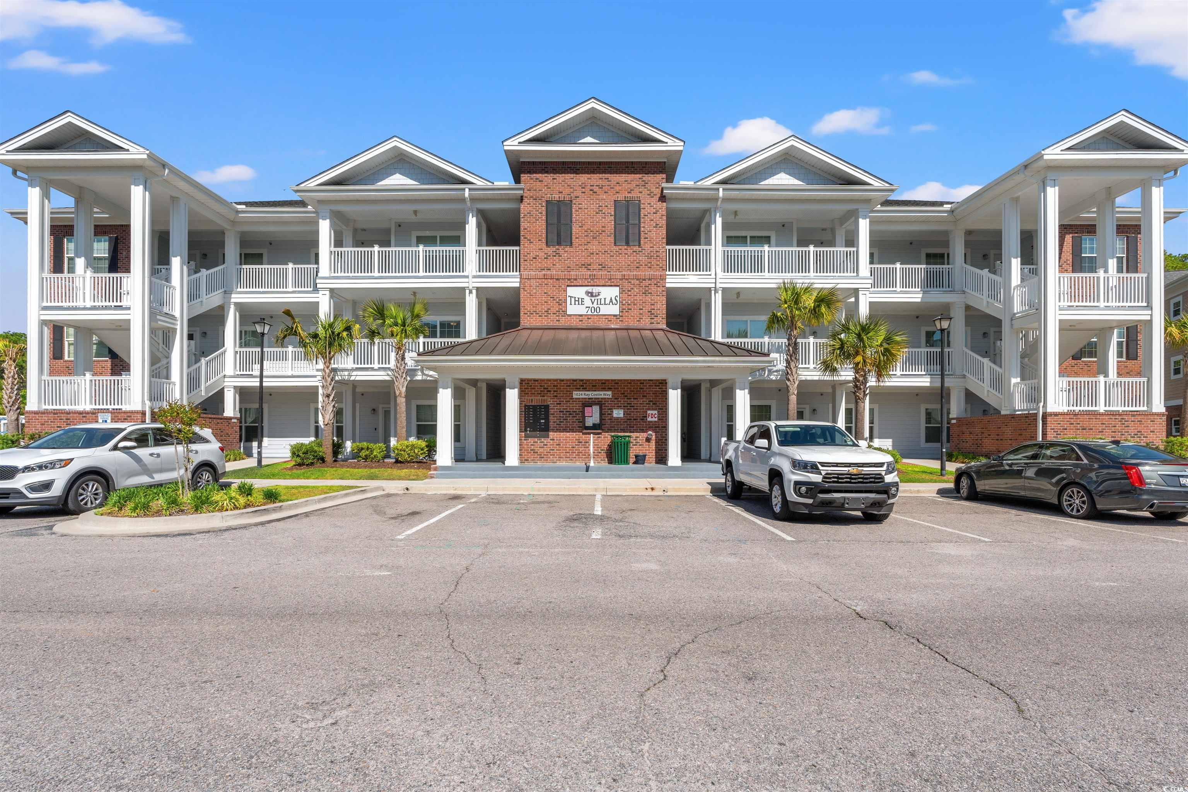
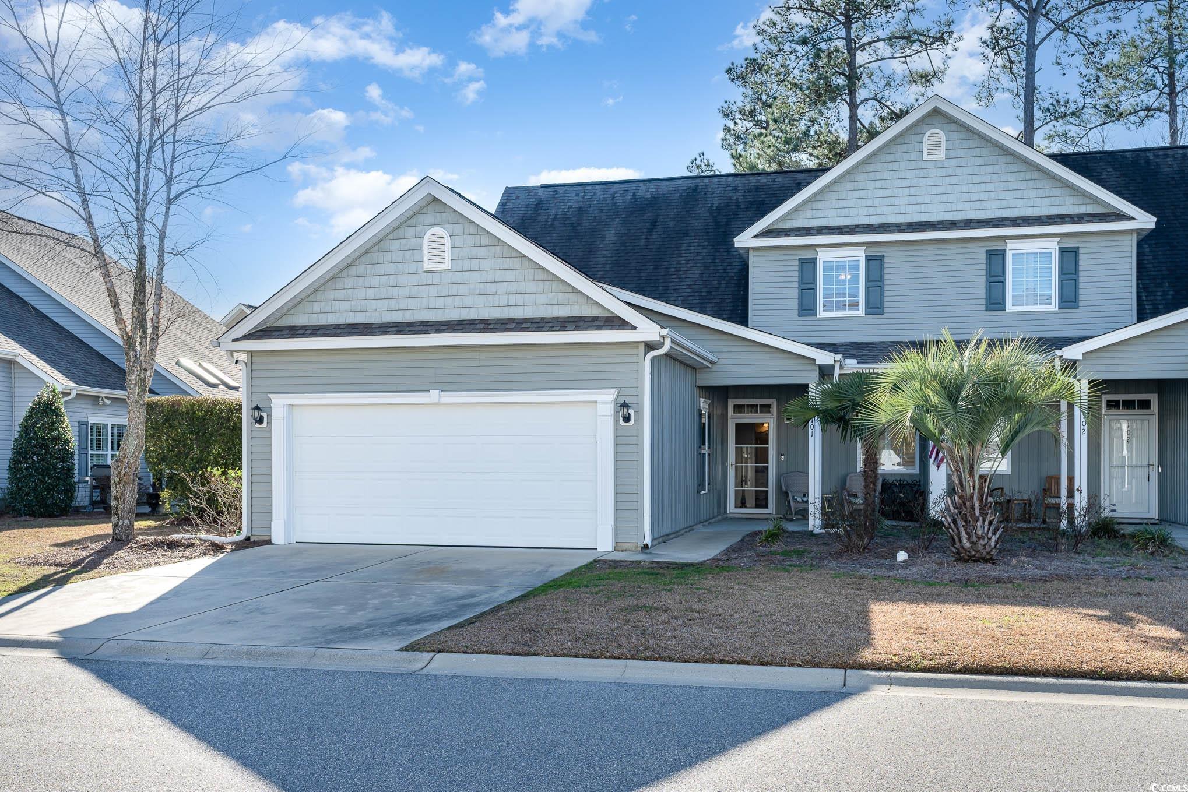
 Provided courtesy of © Copyright 2024 Coastal Carolinas Multiple Listing Service, Inc.®. Information Deemed Reliable but Not Guaranteed. © Copyright 2024 Coastal Carolinas Multiple Listing Service, Inc.® MLS. All rights reserved. Information is provided exclusively for consumers’ personal, non-commercial use,
that it may not be used for any purpose other than to identify prospective properties consumers may be interested in purchasing.
Images related to data from the MLS is the sole property of the MLS and not the responsibility of the owner of this website.
Provided courtesy of © Copyright 2024 Coastal Carolinas Multiple Listing Service, Inc.®. Information Deemed Reliable but Not Guaranteed. © Copyright 2024 Coastal Carolinas Multiple Listing Service, Inc.® MLS. All rights reserved. Information is provided exclusively for consumers’ personal, non-commercial use,
that it may not be used for any purpose other than to identify prospective properties consumers may be interested in purchasing.
Images related to data from the MLS is the sole property of the MLS and not the responsibility of the owner of this website.