Call Luke Anderson
Myrtle Beach, SC 29577
- 4Beds
- 2Full Baths
- N/AHalf Baths
- 1,774SqFt
- 2020Year Built
- 0.13Acres
- MLS# 2308898
- Residential
- Detached
- Sold
- Approx Time on Market2 months, 28 days
- AreaMyrtle Beach Area--Southern Limit To 10th Ave N
- CountyHorry
- Subdivision Meridian - Market Common
Overview
If you're looking for a newer home without the wait of a new construction, then the search is over! Welcome to 2752 Ophelia Way, a charming 4-bedroom, 2-bathroom home located in the highly desirable community of Meridian. This property offers a truly exceptional living experience that combines modern comforts with the tranquility of a peaceful neighborhood. The first thing you'll notice as you approach the property is the fully fenced yard that provides privacy, and as you step inside, you'll be welcomed by a spacious interior featuring modern finishes throughout. The well-appointed kitchen boasts stainless steel appliances, granite countertops, slow-closing cabinets, a walk-in pantry, and a spacious island, making it the perfect place to prepare meals and entertain guests. Feel relief knowing you're stepping into a move-in ready home that boasts a range of high-tech features that make life comfortable, convenient, and secure. Thanks to the Philips Hue Smart Lighting located on the front exterior of the home and under-cabinet lighting, you can control the ambiance of your home with just a few taps on your phone. This smart home comes equipped with Smart Lutron Light Switches with dimming, motion sensors, and timing features that help you save energy and money. In addition, you'll discover Nest Fire Alarms throughout the home, Vivint Security System, Honeywell Smart Thermostat, and two UniFi hardwired exterior security cameras that ensure your safety and peace of mind. And in the garage, with a 50 amp outlet for an electric car or additional dryer, you'll have all the power you need. If you're looking for a relaxing outdoor space, you'll love extended patio and the screened-in porch that's perfect for enjoying the beautiful Myrtle Beach weather. Finally, the home is equipped with a spike lawn sprinkler system in both the front and backyard, ensuring that your lawn stays lush and green all year round. But what really sets this property apart is its prime location in the Market Common area, where you'll have access to a wide range of amenities and activities. The fantastic clubhouse, resort-style pool, hot tub, biking and walking trails, air-conditioned pickleball court, community room, fire pit and corn hole are just a few of the amenities available to you, making it easy to stay active and socialize with friends and neighbors. The Market Common area is close in distance and is home to an array of restaurants, shops, and entertainment venues, as well as a movie theater, bowling alley, and a large park. With its charming atmosphere, vibrant social scene, and convenient location, Market Common has become a popular destination with plenty to do! Don't miss out on the opportunity to own a piece of paradise in Myrtle Beach - schedule a showing today and discover why this is the perfect place to call home! *some photographs have been virtually staged*
Sale Info
Listing Date: 05-06-2023
Sold Date: 08-04-2023
Aprox Days on Market:
2 month(s), 28 day(s)
Listing Sold:
1 Year(s), 1 month(s), 17 day(s) ago
Asking Price: $379,400
Selling Price: $364,900
Price Difference:
Same as list price
Agriculture / Farm
Grazing Permits Blm: ,No,
Horse: No
Grazing Permits Forest Service: ,No,
Grazing Permits Private: ,No,
Irrigation Water Rights: ,No,
Farm Credit Service Incl: ,No,
Crops Included: ,No,
Association Fees / Info
Hoa Frequency: Monthly
Hoa Fees: 90
Hoa: 1
Hoa Includes: CommonAreas, Pools, RecreationFacilities
Community Features: Clubhouse, GolfCartsOK, RecreationArea, Pool
Assoc Amenities: Clubhouse, OwnerAllowedGolfCart, OwnerAllowedMotorcycle, PetRestrictions, TenantAllowedGolfCart, TenantAllowedMotorcycle
Bathroom Info
Total Baths: 2.00
Fullbaths: 2
Bedroom Info
Beds: 4
Building Info
New Construction: No
Levels: One
Year Built: 2020
Mobile Home Remains: ,No,
Zoning: RES
Style: Ranch
Construction Materials: Masonry, VinylSiding, WoodFrame
Buyer Compensation
Exterior Features
Spa: No
Patio and Porch Features: RearPorch, Porch, Screened
Pool Features: Community, OutdoorPool
Foundation: Slab
Exterior Features: Fence, SprinklerIrrigation, Porch
Financial
Lease Renewal Option: ,No,
Garage / Parking
Parking Capacity: 4
Garage: Yes
Carport: No
Parking Type: Attached, Garage, TwoCarGarage, GarageDoorOpener
Open Parking: No
Attached Garage: Yes
Garage Spaces: 2
Green / Env Info
Green Energy Efficient: Doors, Windows
Interior Features
Floor Cover: Carpet, Laminate, Tile
Door Features: InsulatedDoors
Fireplace: No
Laundry Features: WasherHookup
Furnished: Unfurnished
Interior Features: Attic, PermanentAtticStairs, SplitBedrooms, WindowTreatments, BedroomonMainLevel, EntranceFoyer, KitchenIsland, StainlessSteelAppliances, SolidSurfaceCounters
Appliances: Dishwasher, Freezer, Disposal, Microwave, Range, Refrigerator
Lot Info
Lease Considered: ,No,
Lease Assignable: ,No,
Acres: 0.13
Land Lease: No
Lot Description: CityLot, Rectangular
Misc
Pool Private: No
Pets Allowed: OwnerOnly, Yes
Offer Compensation
Other School Info
Property Info
County: Horry
View: No
Senior Community: No
Stipulation of Sale: None
Property Sub Type Additional: Detached
Property Attached: No
Security Features: SecuritySystem, SmokeDetectors
Disclosures: CovenantsRestrictionsDisclosure,SellerDisclosure
Rent Control: No
Construction: Resale
Room Info
Basement: ,No,
Sold Info
Sold Date: 2023-08-04T00:00:00
Sqft Info
Building Sqft: 2296
Living Area Source: Estimated
Sqft: 1774
Tax Info
Unit Info
Utilities / Hvac
Heating: Central, Electric
Cooling: CentralAir
Electric On Property: No
Cooling: Yes
Utilities Available: CableAvailable, ElectricityAvailable, PhoneAvailable, SewerAvailable, UndergroundUtilities, WaterAvailable
Heating: Yes
Water Source: Public
Waterfront / Water
Waterfront: No
Schools
Elem: Myrtle Beach Elementary School
Middle: Myrtle Beach Middle School
High: Myrtle Beach High School
Courtesy of Realty One Group Dockside
Call Luke Anderson


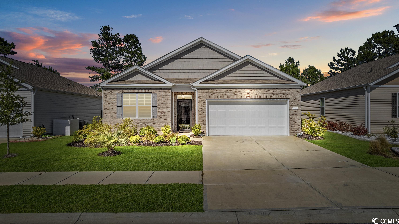
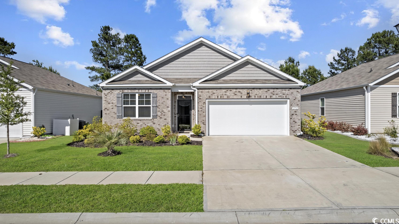
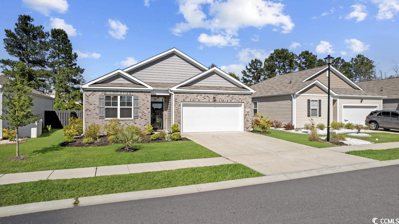
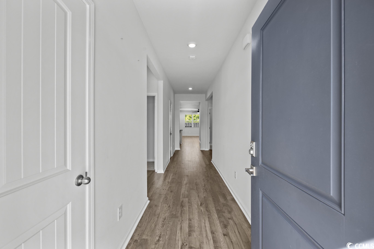
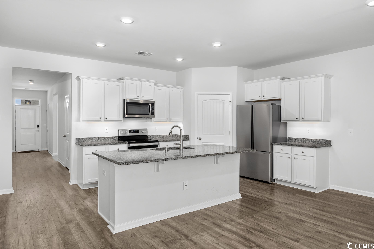
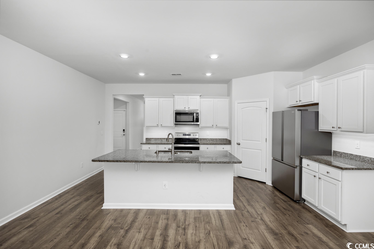
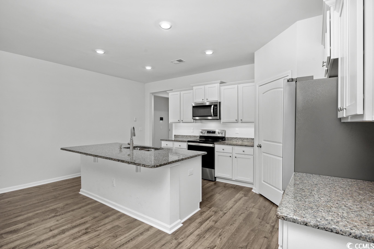
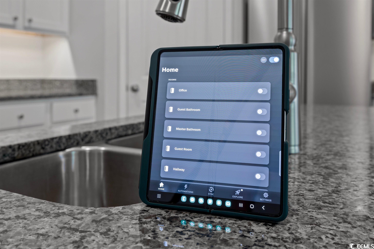
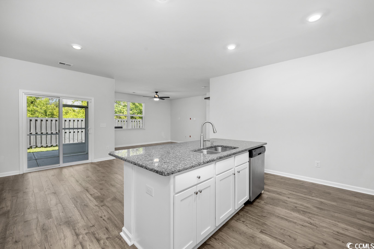
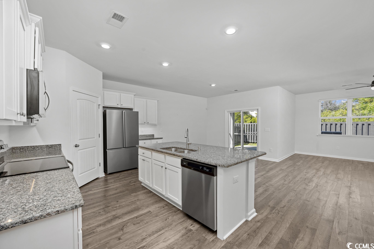
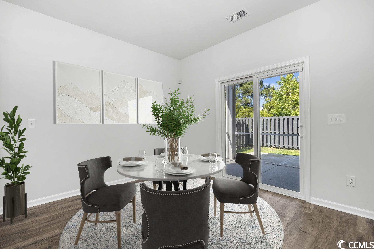
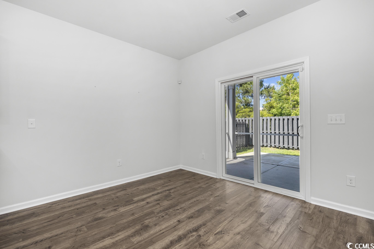
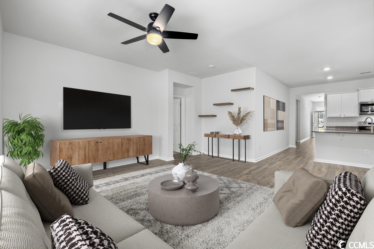
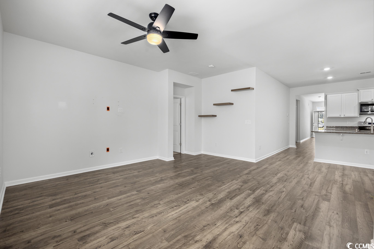
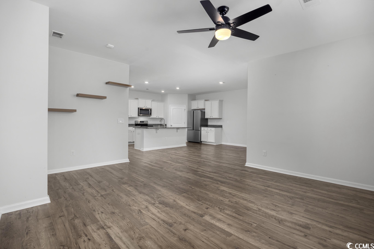
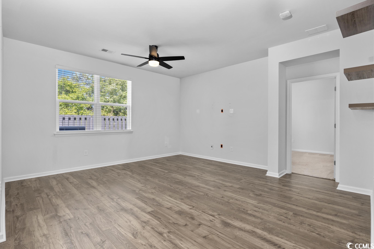
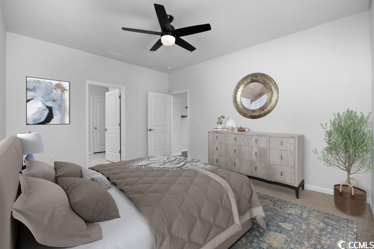
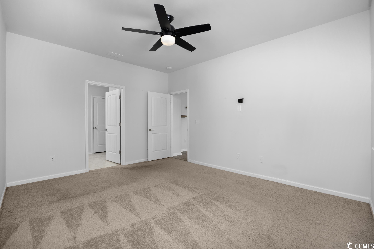
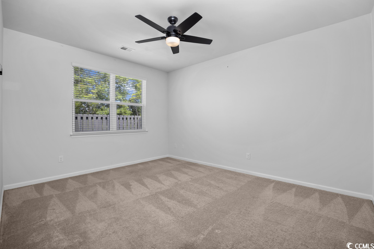
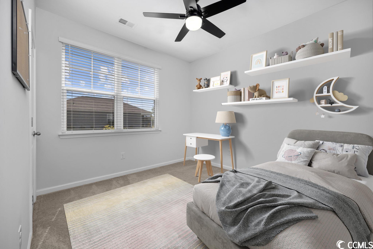
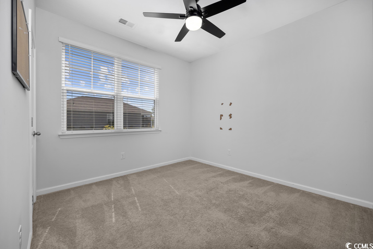
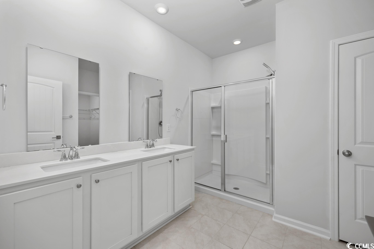
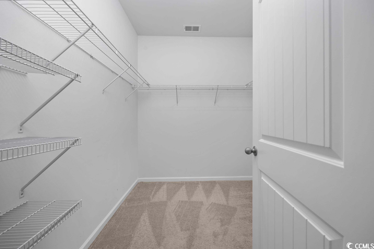
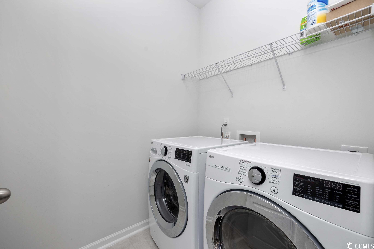
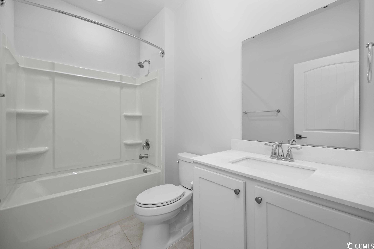
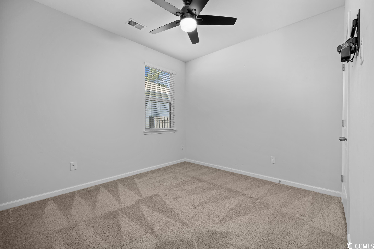
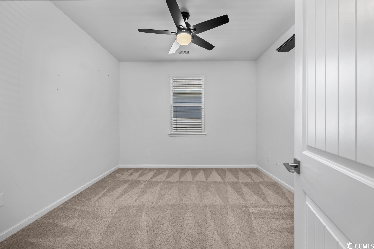
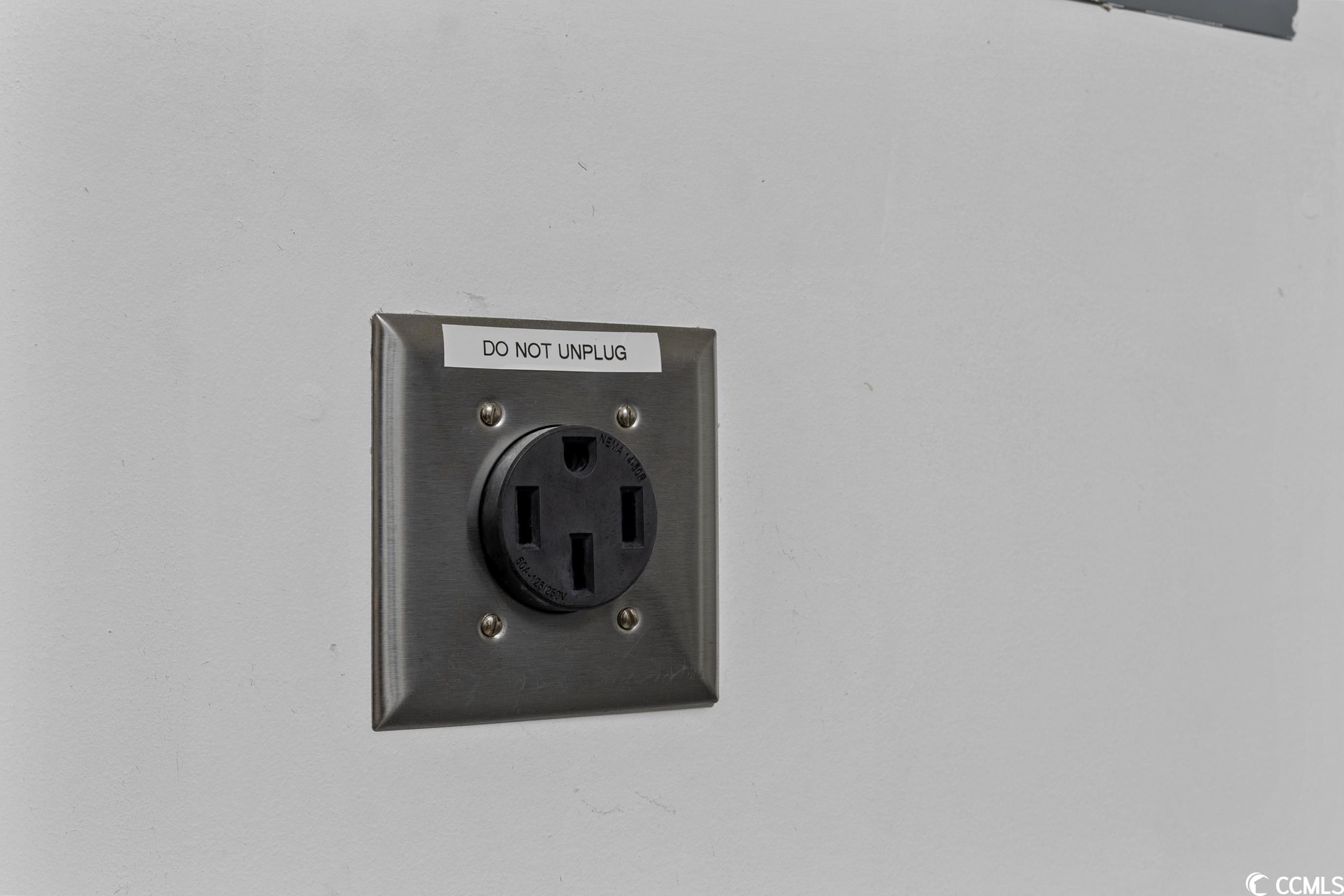
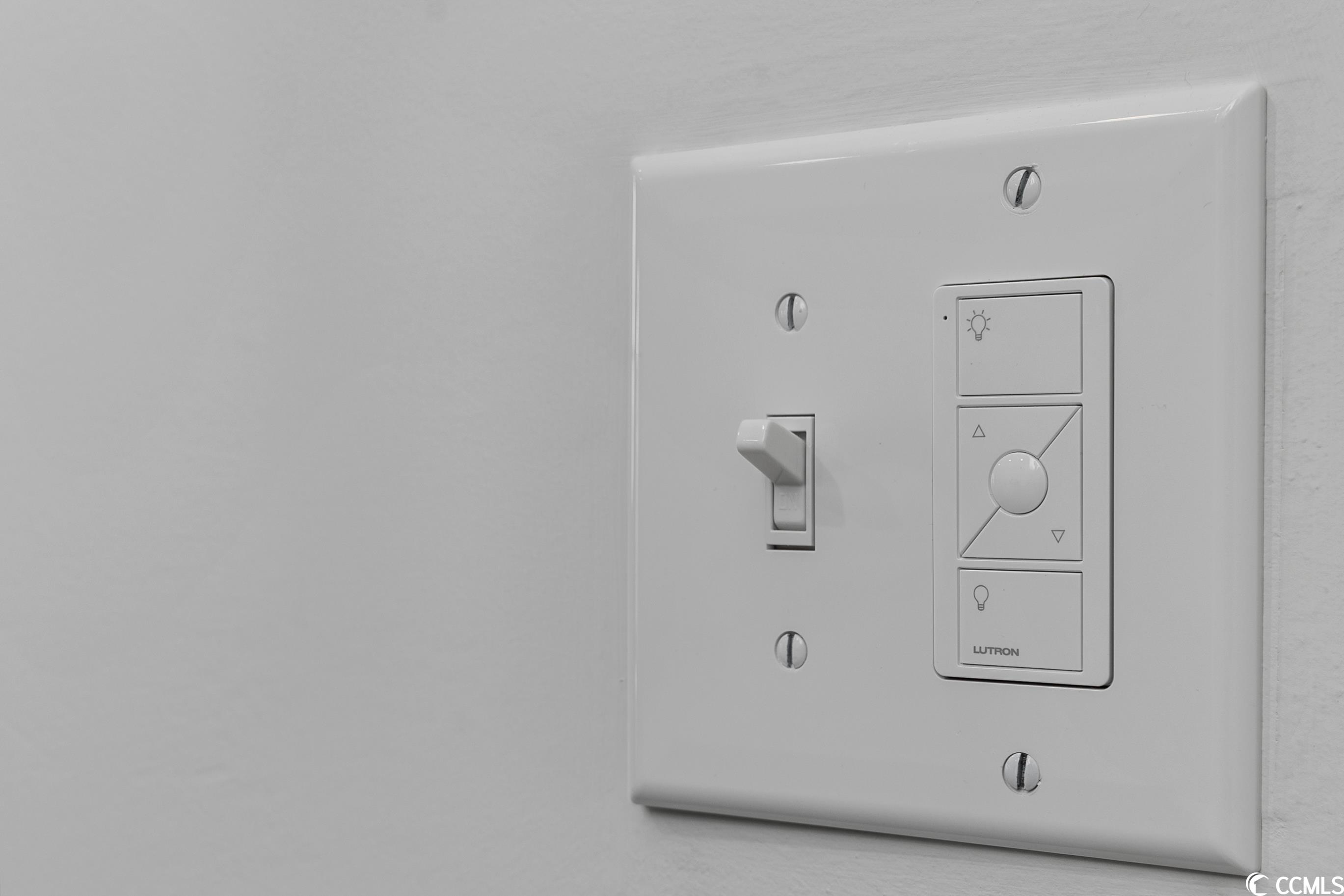
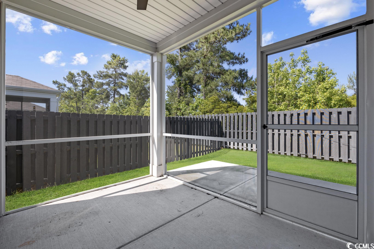
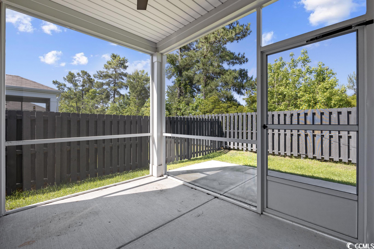
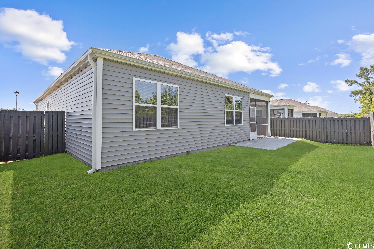
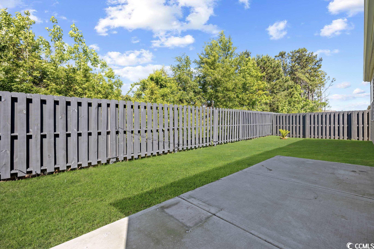
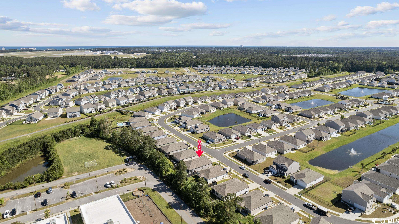
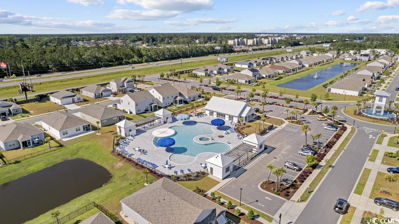
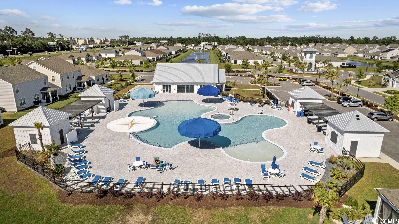
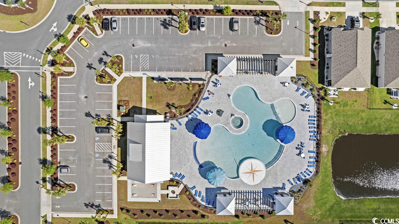
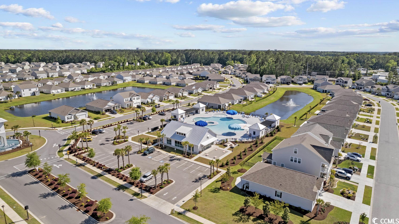
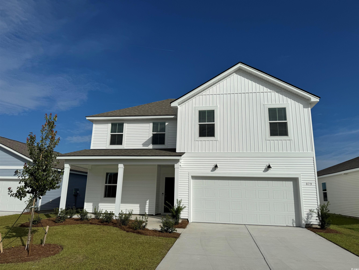
 MLS# 2419734
MLS# 2419734 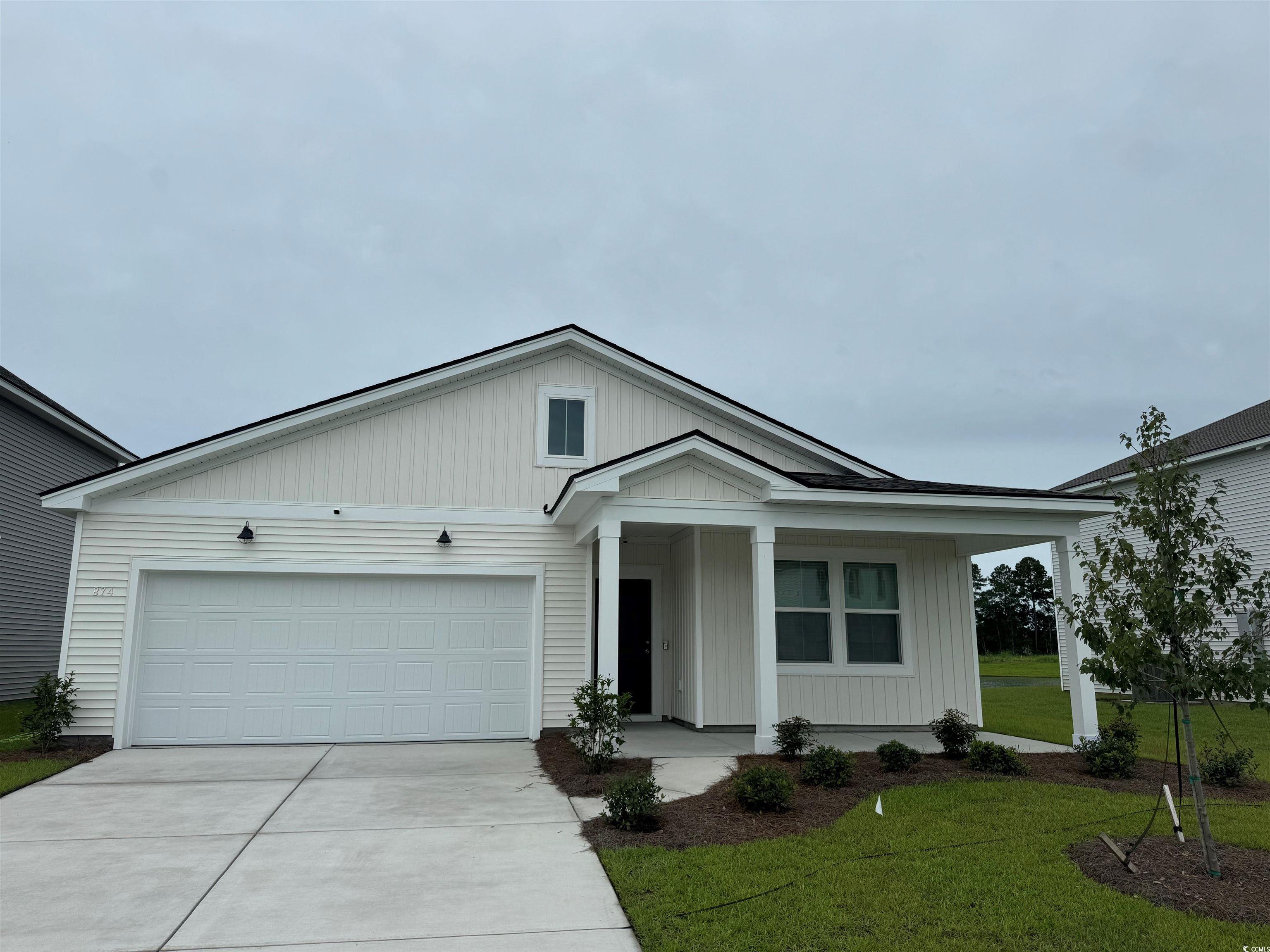

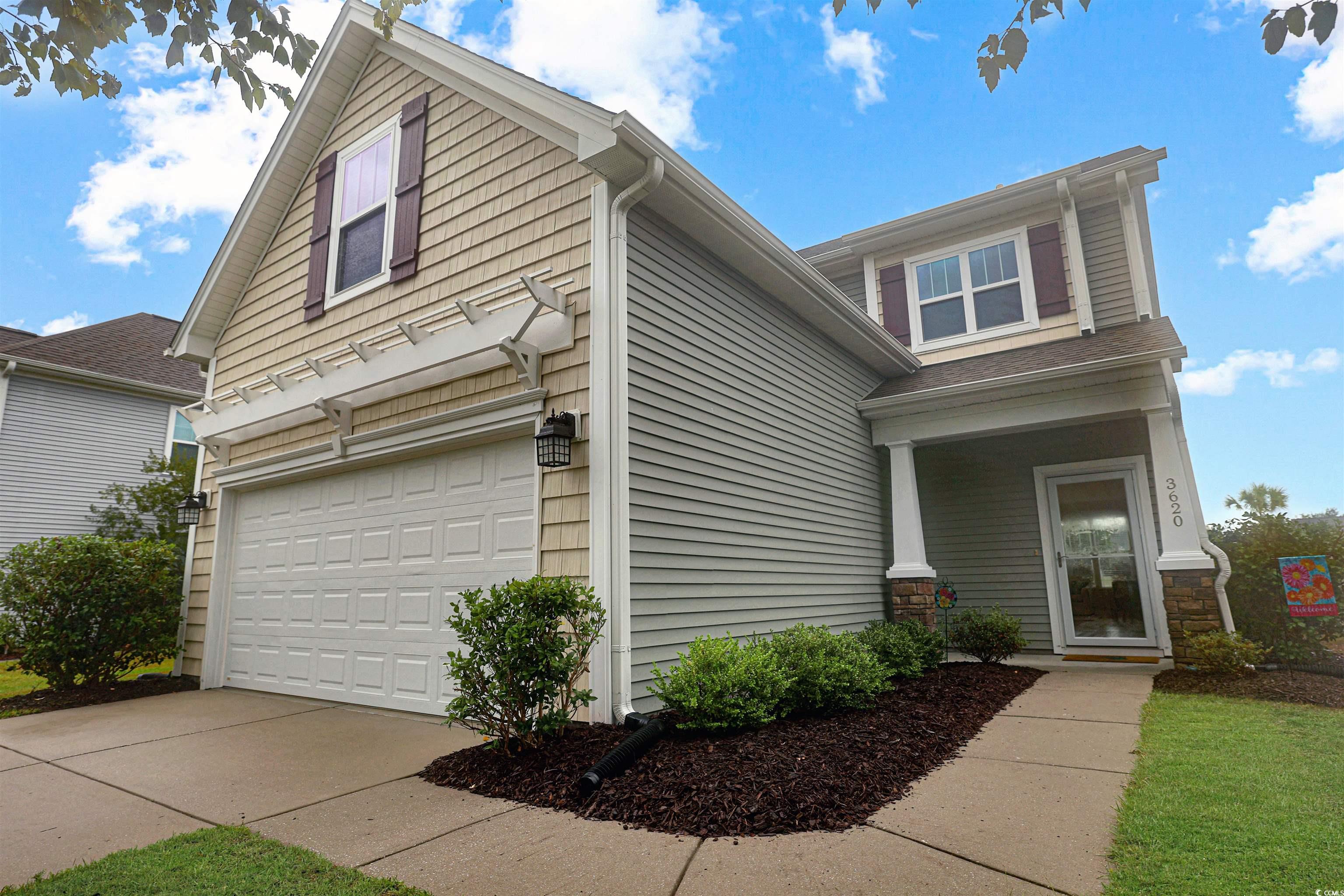
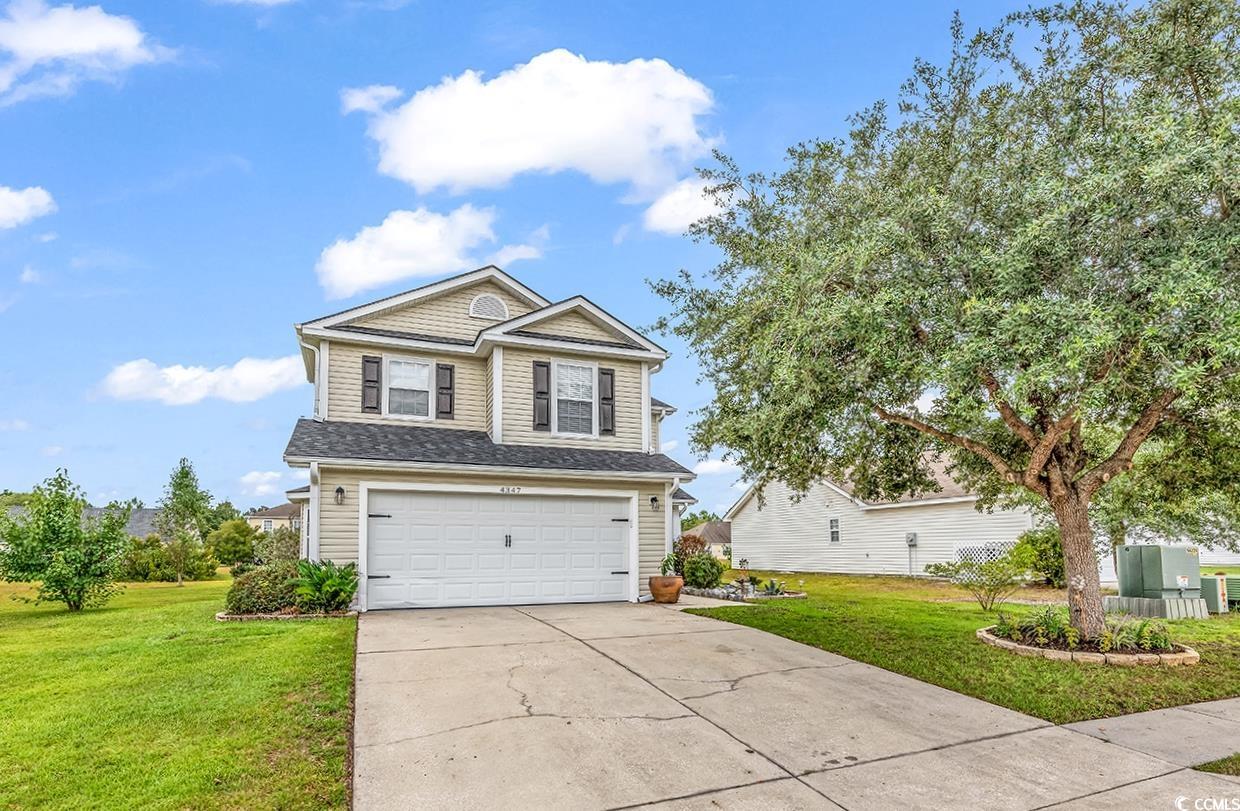
 Provided courtesy of © Copyright 2024 Coastal Carolinas Multiple Listing Service, Inc.®. Information Deemed Reliable but Not Guaranteed. © Copyright 2024 Coastal Carolinas Multiple Listing Service, Inc.® MLS. All rights reserved. Information is provided exclusively for consumers’ personal, non-commercial use,
that it may not be used for any purpose other than to identify prospective properties consumers may be interested in purchasing.
Images related to data from the MLS is the sole property of the MLS and not the responsibility of the owner of this website.
Provided courtesy of © Copyright 2024 Coastal Carolinas Multiple Listing Service, Inc.®. Information Deemed Reliable but Not Guaranteed. © Copyright 2024 Coastal Carolinas Multiple Listing Service, Inc.® MLS. All rights reserved. Information is provided exclusively for consumers’ personal, non-commercial use,
that it may not be used for any purpose other than to identify prospective properties consumers may be interested in purchasing.
Images related to data from the MLS is the sole property of the MLS and not the responsibility of the owner of this website.