Call Luke Anderson
Myrtle Beach, SC 29572
- 5Beds
- 4Full Baths
- N/AHalf Baths
- 3,139SqFt
- 2018Year Built
- 0.50Acres
- MLS# 2307984
- Residential
- Detached
- Sold
- Approx Time on Market1 month, 19 days
- AreaMyrtle Beach Area--Arcadian
- CountyHorry
- Subdivision Green Lakes
Overview
Welcome to your dream home! This custom-built open-concept home was designed for function and flow, and is unlike any other out there! With 5 bedrooms and 4 full baths, this house is perfect for comfortable living and easy entertaining. Situated in a prime location, this house is not in a flood zone, and there is no HOA! It is located east of Hwy 17 and restaurant row, a short golf cart drive or bike ride to the beach, shopping, including Tanger Outlets, restaurants, and grocery shopping. As you enter the home you are pleasantly surprised with a spacious outdoor living room with a gas-log fireplace for those chilly evenings. The adjoining pool has a screen covering, so you can enjoy the outdoors in your own private bug-free oasis. The cabana bathroom right by the pool provides convenient access. The main floor plan grants privacy with full bath access for each bedroom on the main level, a gourmet kitchen with a large counter height island, and a breakfast bar. The kitchen is open to the beautiful living room with coffered ceilings and overlooks the pool and outdoor living room. Off the side of the kitchen is a large formal dining room perfect for hosting dinner parties or family holiday gatherings. Ground-level living is designed with functional accessibility in mind. The laundry room is on the primary bedroom side of the house providing easy access when coming off the beach. The large primary walk-in closet and separate shoe closet provide ample storage space. Upstairs, there is one full bath that is shared between the two bedrooms, one of which is currently used as a home office. The floored walk-out attic allows for ease of use and provides ample additional storage. The fully self-contained Cabana suite is handicap accessible and has multiple possibilities to be a flex space with a wet bar, full bath, and its own HVAC and water heater. It is currently used as a home gym, but this space could be used as a recreation room, in-law suite, or private guest quarters. The semi-circle driveway along the front adds plenty of extra parking space on the property for your guests. The spacious 3-car garage with an extra storage room provides ample space for your vehicle and tools. The convenient large walk-in pantry, as you enter from the garage after shopping, makes unloading groceries a breeze. Don't miss out on this fantastic opportunity to own a functional and stylish home in an excellent location!
Sale Info
Listing Date: 04-26-2023
Sold Date: 06-15-2023
Aprox Days on Market:
1 month(s), 19 day(s)
Listing Sold:
1 Year(s), 4 month(s), 20 day(s) ago
Asking Price: $1,199,999
Selling Price: $1,200,000
Price Difference:
Increase $1
Agriculture / Farm
Grazing Permits Blm: ,No,
Horse: No
Grazing Permits Forest Service: ,No,
Other Structures: LivingQuarters
Grazing Permits Private: ,No,
Irrigation Water Rights: ,No,
Farm Credit Service Incl: ,No,
Crops Included: ,No,
Association Fees / Info
Hoa Frequency: NotApplicable
Hoa: No
Community Features: GolfCartsOK, LongTermRentalAllowed, ShortTermRentalAllowed
Assoc Amenities: OwnerAllowedGolfCart, OwnerAllowedMotorcycle, PetRestrictions, TenantAllowedGolfCart, TenantAllowedMotorcycle
Bathroom Info
Total Baths: 4.00
Fullbaths: 4
Bedroom Info
Beds: 5
Building Info
New Construction: No
Levels: MultiSplit
Year Built: 2018
Mobile Home Remains: ,No,
Zoning: Residentia
Style: SplitLevel
Buyer Compensation
Exterior Features
Spa: No
Patio and Porch Features: Patio
Pool Features: OutdoorPool, Private
Foundation: Slab
Exterior Features: HandicapAccessible, SprinklerIrrigation, Patio
Financial
Lease Renewal Option: ,No,
Garage / Parking
Parking Capacity: 10
Garage: Yes
Carport: No
Parking Type: Attached, ThreeCarGarage, Garage, GarageDoorOpener
Open Parking: No
Attached Garage: Yes
Garage Spaces: 3
Green / Env Info
Interior Features
Floor Cover: Carpet, Tile
Fireplace: Yes
Laundry Features: WasherHookup
Furnished: Unfurnished
Interior Features: Fireplace, HandicapAccess, SplitBedrooms, BreakfastBar, BedroomonMainLevel, EntranceFoyer, InLawFloorplan, KitchenIsland, StainlessSteelAppliances, SolidSurfaceCounters
Appliances: DoubleOven, Dishwasher, Disposal, Microwave, Range, Refrigerator, RangeHood
Lot Info
Lease Considered: ,No,
Lease Assignable: ,No,
Acres: 0.50
Land Lease: No
Lot Description: OutsideCityLimits, Rectangular
Misc
Pool Private: Yes
Pets Allowed: OwnerOnly, Yes
Offer Compensation
Other School Info
Property Info
County: Horry
View: No
Senior Community: No
Stipulation of Sale: None
Property Sub Type Additional: Detached
Property Attached: No
Security Features: SecuritySystem, SmokeDetectors
Disclosures: SellerDisclosure
Rent Control: No
Construction: Resale
Room Info
Basement: ,No,
Sold Info
Sold Date: 2023-06-15T00:00:00
Sqft Info
Building Sqft: 4533
Living Area Source: Plans
Sqft: 3139
Tax Info
Unit Info
Utilities / Hvac
Heating: Central, Electric
Cooling: CentralAir
Electric On Property: No
Cooling: Yes
Utilities Available: CableAvailable, ElectricityAvailable, Other, PhoneAvailable, SewerAvailable, UndergroundUtilities, WaterAvailable
Heating: Yes
Water Source: Public
Waterfront / Water
Waterfront: No
Schools
Elem: Myrtle Beach Primary School
Middle: Myrtle Beach Middle School
High: Myrtle Beach High School
Directions
17 North, Right on Chestnut, Left on Green Lakes, 3rd house on the left.Courtesy of Century 21 Broadhurst & Associ
Call Luke Anderson


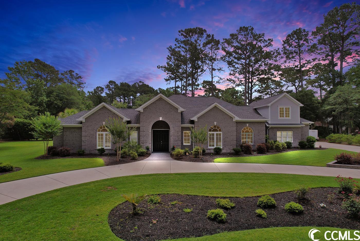
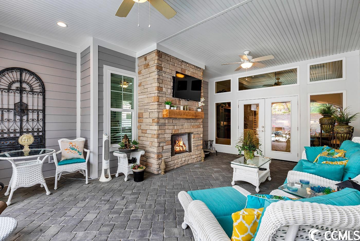
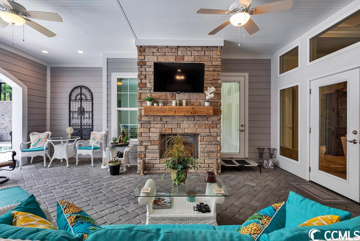
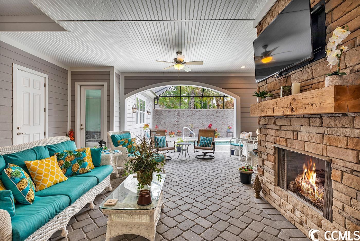
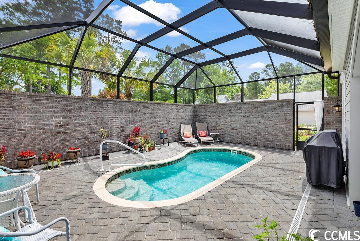
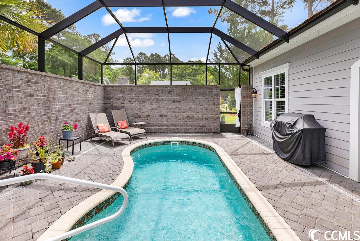
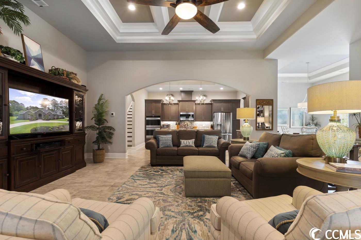
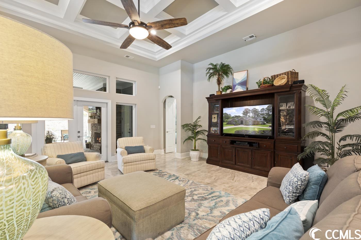
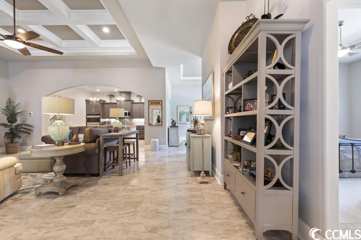
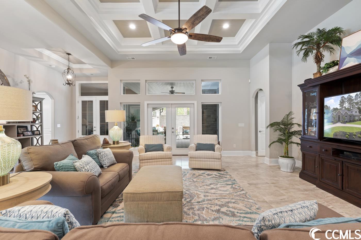
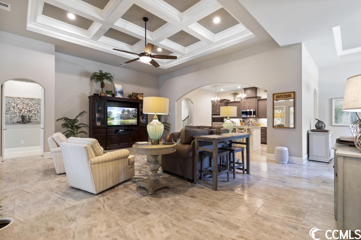
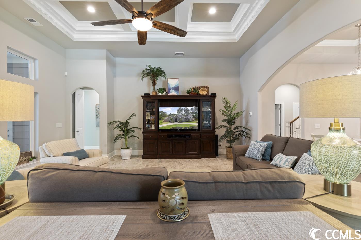
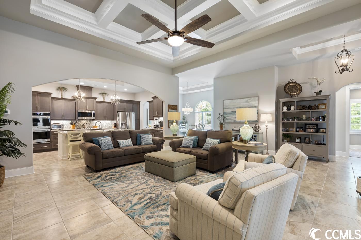
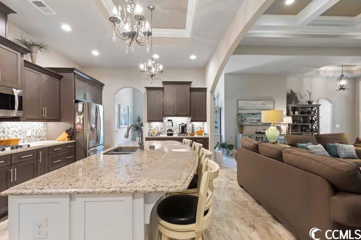
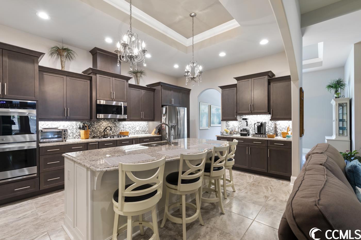
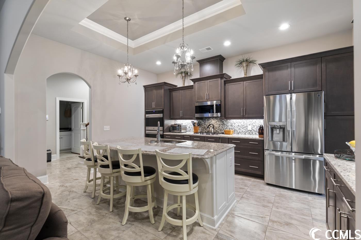
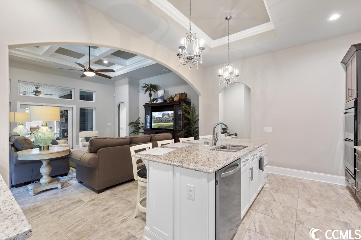
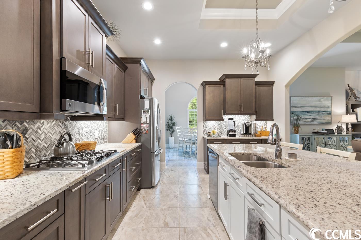
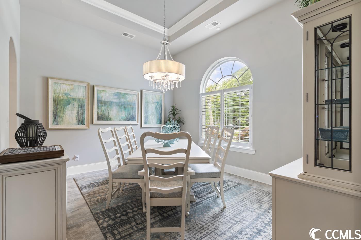
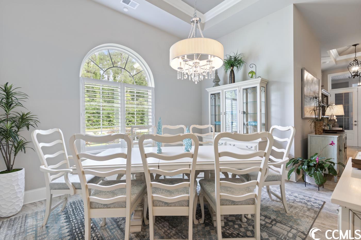
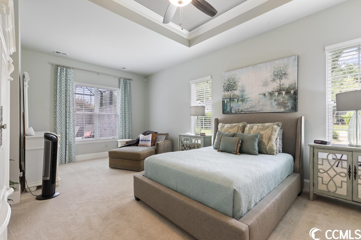
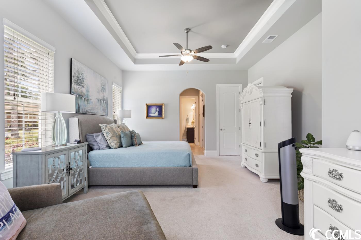
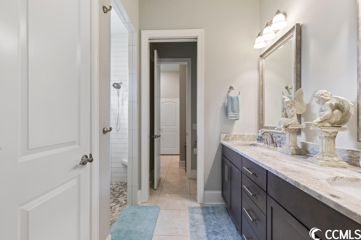
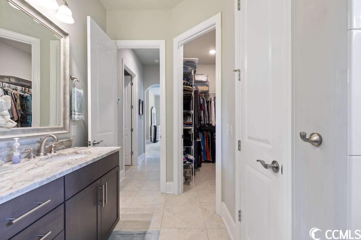
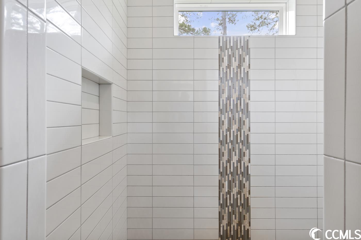
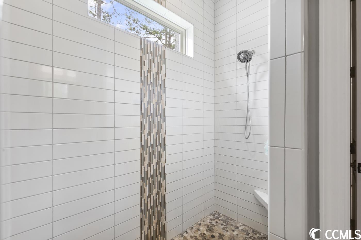
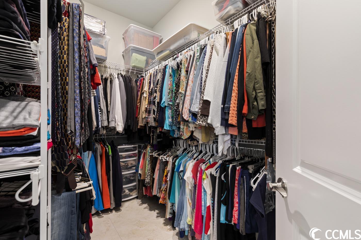
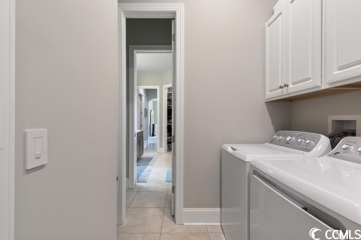
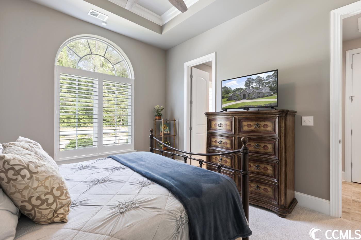
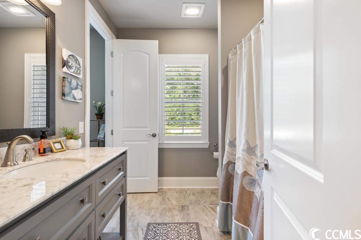
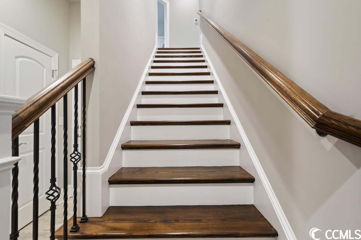
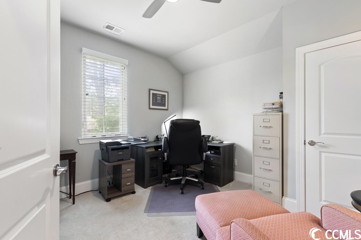
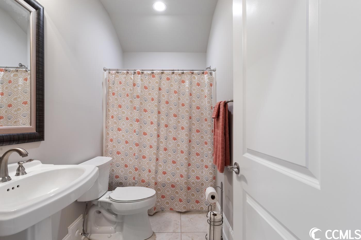
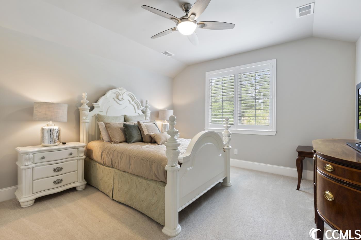
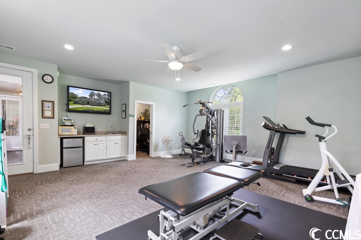
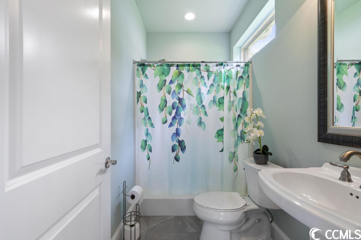
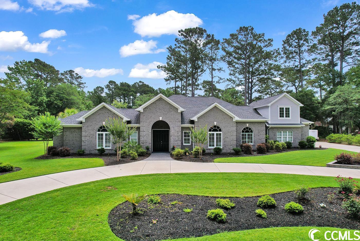
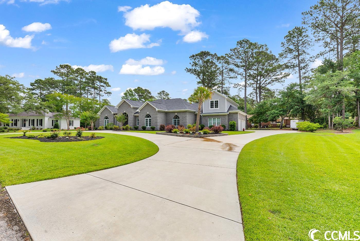
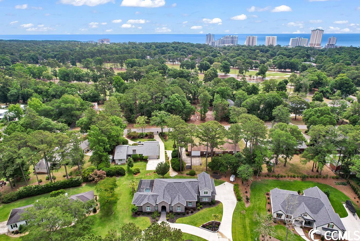
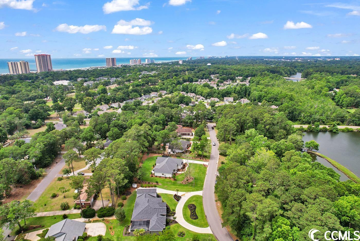
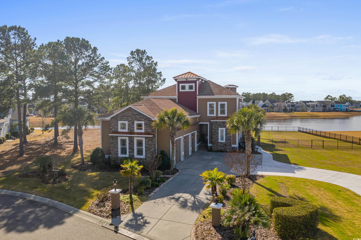
 MLS# 2414214
MLS# 2414214 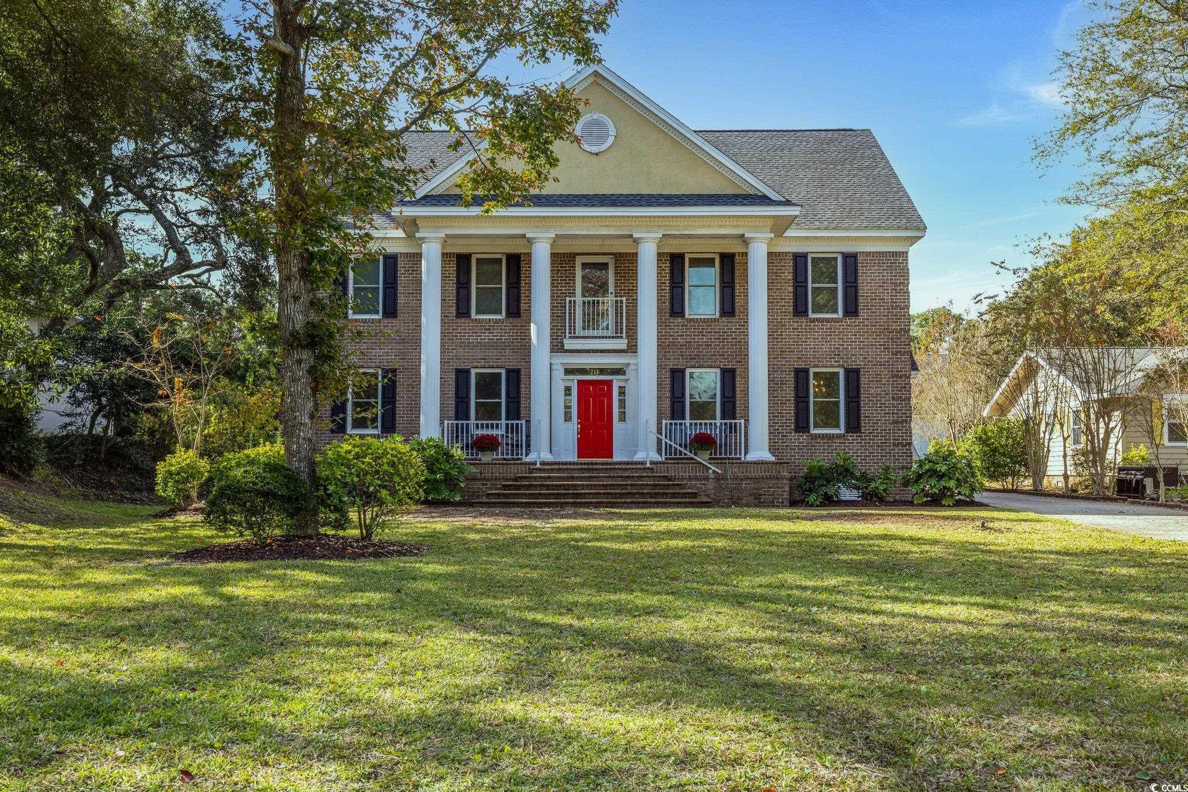
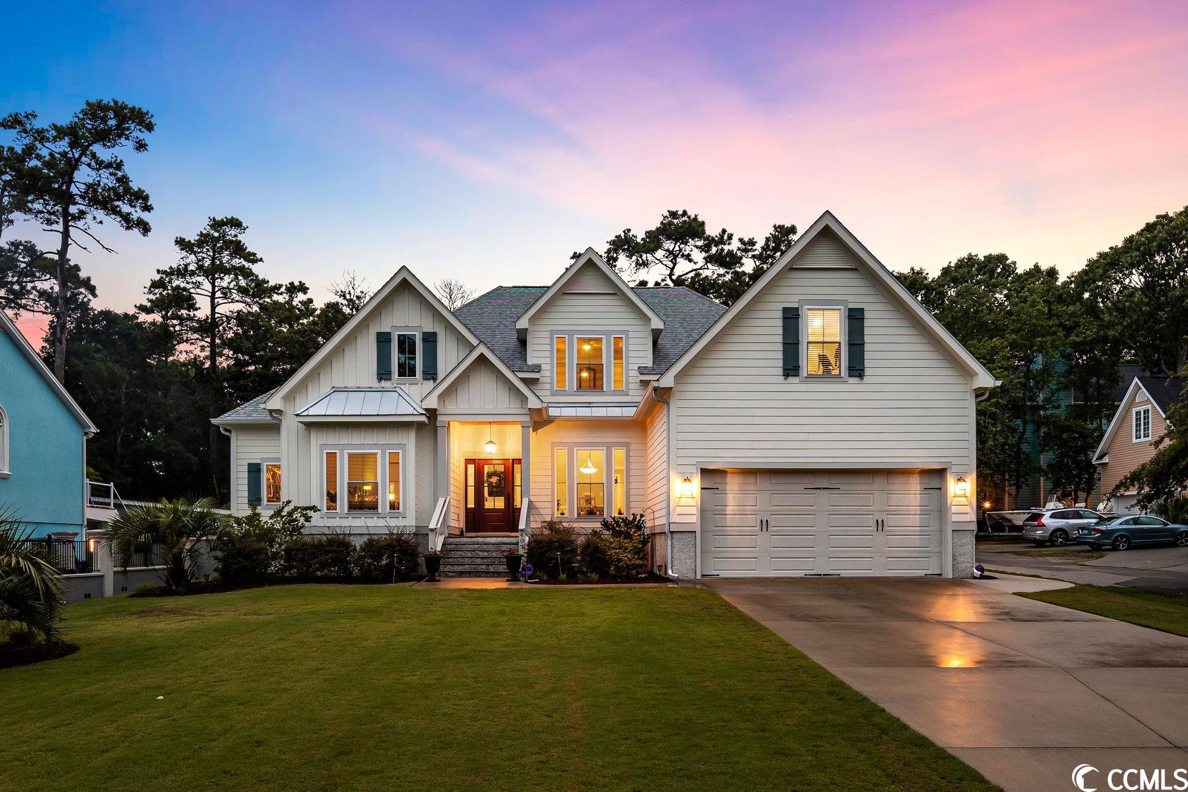
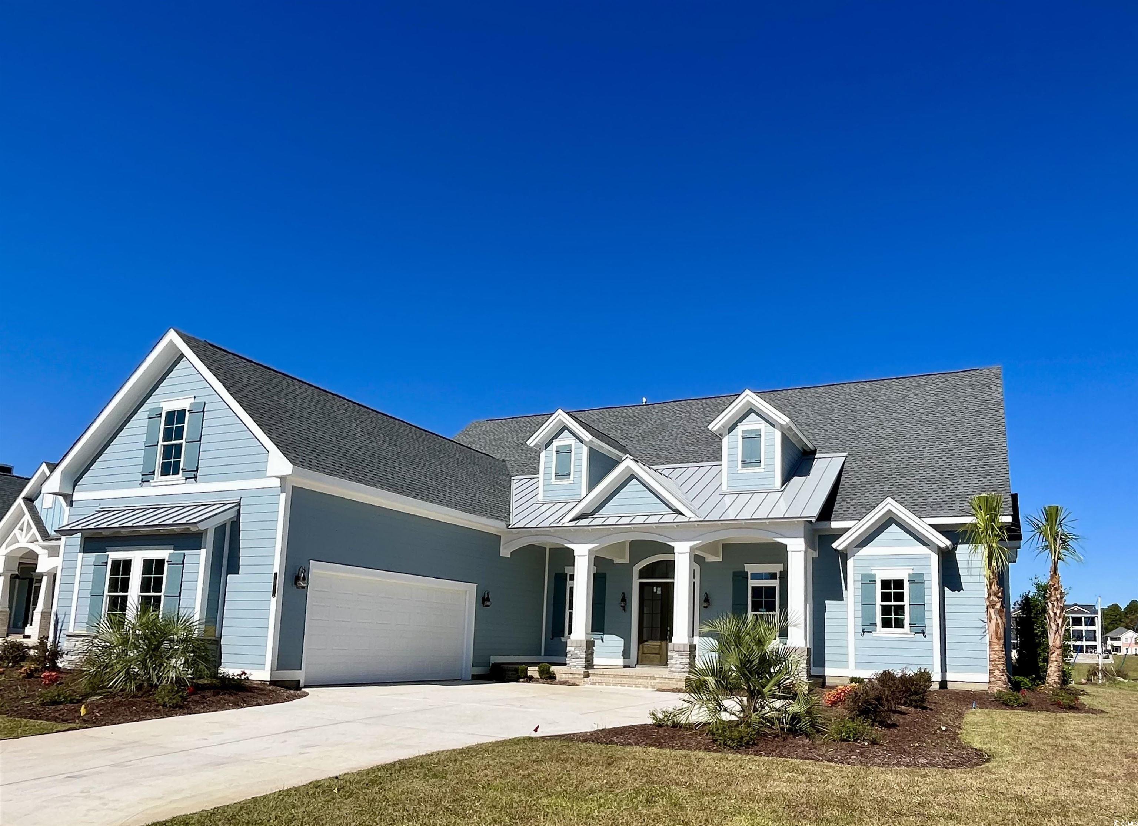
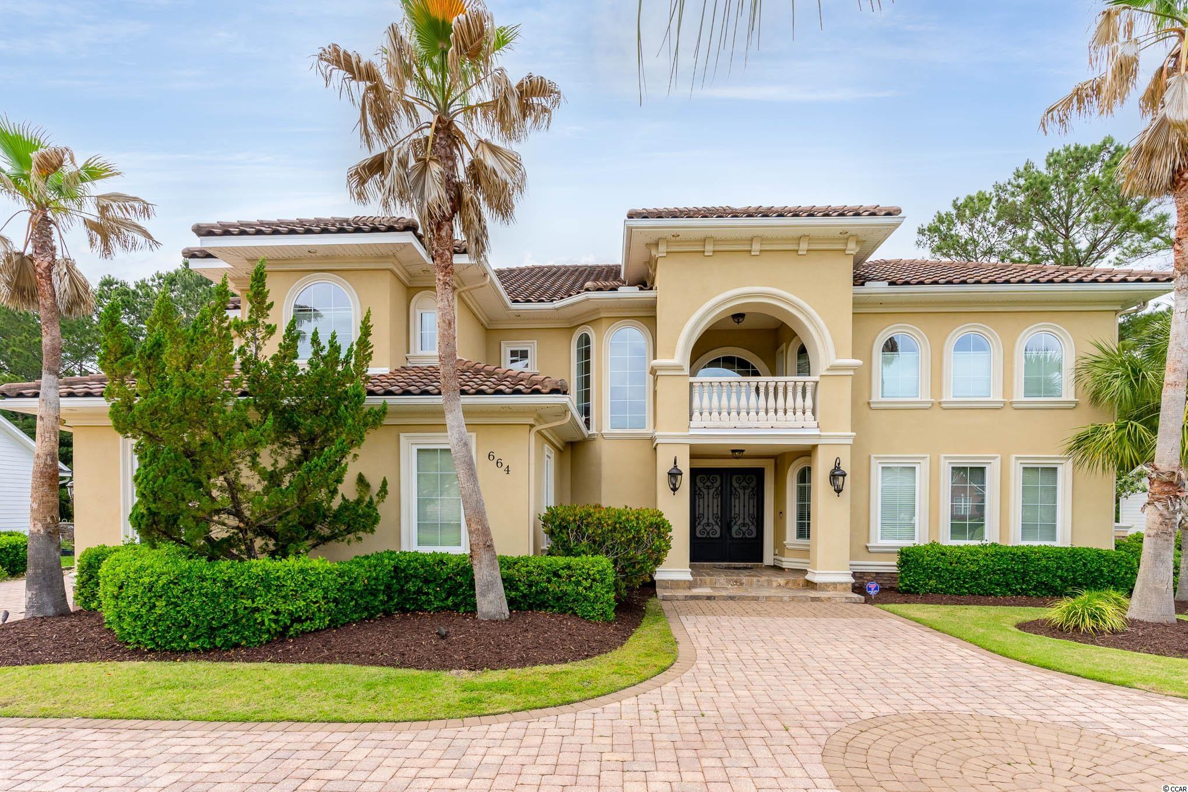
 Provided courtesy of © Copyright 2024 Coastal Carolinas Multiple Listing Service, Inc.®. Information Deemed Reliable but Not Guaranteed. © Copyright 2024 Coastal Carolinas Multiple Listing Service, Inc.® MLS. All rights reserved. Information is provided exclusively for consumers’ personal, non-commercial use,
that it may not be used for any purpose other than to identify prospective properties consumers may be interested in purchasing.
Images related to data from the MLS is the sole property of the MLS and not the responsibility of the owner of this website.
Provided courtesy of © Copyright 2024 Coastal Carolinas Multiple Listing Service, Inc.®. Information Deemed Reliable but Not Guaranteed. © Copyright 2024 Coastal Carolinas Multiple Listing Service, Inc.® MLS. All rights reserved. Information is provided exclusively for consumers’ personal, non-commercial use,
that it may not be used for any purpose other than to identify prospective properties consumers may be interested in purchasing.
Images related to data from the MLS is the sole property of the MLS and not the responsibility of the owner of this website.