Call Luke Anderson
Myrtle Beach, SC 29575
- 3Beds
- 2Full Baths
- N/AHalf Baths
- 1,200SqFt
- 2019Year Built
- 3Unit #
- MLS# 2307712
- Residential
- Condominium
- Sold
- Approx Time on Market2 months, 1 day
- AreaSurfside Area--Surfside Triangle 544 To Glenns Bay
- CountyHorry
- Subdivision Birch Ncoppice
Overview
Welcome to your new beautiful home! This 3 bedroom/2 bathroom condo is absolutely gorgeous, the owners have kept this place so meticulous just bring your toothbrush and youre set!!. As you drive through the gate, youll notice theres plenty of parking!! Youll also notice the lovely pond with plenty of turtles sunbathing, as well as the beautiful pool area with the fireplace, plenty of neighbors to meet while hanging out in that area. As you enter this 1st floor condo, youll see all the natural light shining through. To the left of the foyer is a nice sized bedroom, to the right is another bedroom plenty of room for family or friends! Work from home? The 2nd bedroom could easily be turned into an office area. Straight ahead from the foyer youll find the guest bathroom, the split bedroom floor plan is wonderful for families or anyone who has out of town guests!! Now to the kitchen.. this kitchen is stunning!! Stainless steal appliances, granite countertops, a pantry, plus you will find the laundry area. The laundry room is plenty large enough to move around, hang clothes, fold, etc you will not have a cramped laundry room in this condo! Youll also noticenthe dining area is large enough to hold a large dining room table, plenty of room for everyone! The kitchen overlooks the dining area and the living room, which is perfect for entertaining guests or watching kids while you cook. Through the living room, you will find the charming primary bedroom. This room is filled with natural light, its oversized, you have a small hallway that features a linen closet, as well as a walk-in closet. Now lets talk about that primary bathroom double sinks, which is wonderful, it gives you plenty of room to move around. This bathroom also features a walk-in shower, a lot of adults seem to appreciate that. Dont worry, the guest bathroom does feature a tub/shower combo, perfect for those nights where you need a bubble bath to unwind from a long day, or for the kids who still love bath time. At the very end of the living room youll find the door that takes you to the large screened in porch. This screened porch also gives you access to walk out and check out the water view you have, explore, walk dogs, or just play around. This condo is truly perfect for anyone who is looking for a primary residence, a 2nd home, or even rent it out as an investment property. You will immediately love and appreciate this condo the second you walk into the door!! The location is incredible as well!! Youd be 5 mins to Surfside Beach, youre close to everything the Grand Strand and South end has to offer. Multiple grocery stores nearby, Target, Walmart and Kohls are just down the road, Brookgreen Gardens, Huntington Beach just to the south a bit. This location is prime and perfect!!! Call your agent today to schedule a showing.
Sale Info
Listing Date: 04-21-2023
Sold Date: 06-23-2023
Aprox Days on Market:
2 month(s), 1 day(s)
Listing Sold:
1 Year(s), 4 month(s), 23 day(s) ago
Asking Price: $254,999
Selling Price: $254,999
Price Difference:
Same as list price
Agriculture / Farm
Grazing Permits Blm: ,No,
Horse: No
Grazing Permits Forest Service: ,No,
Grazing Permits Private: ,No,
Irrigation Water Rights: ,No,
Farm Credit Service Incl: ,No,
Crops Included: ,No,
Association Fees / Info
Hoa Frequency: Monthly
Hoa Fees: 408
Hoa: 1
Hoa Includes: CommonAreas, CableTV, Insurance, MaintenanceGrounds, Pools, RecreationFacilities, Sewer, Trash, Water
Community Features: Clubhouse, CableTV, Gated, RecreationArea, LongTermRentalAllowed, Pool
Assoc Amenities: Clubhouse, Gated, PetRestrictions, Trash, CableTV, Elevators, MaintenanceGrounds
Bathroom Info
Total Baths: 2.00
Fullbaths: 2
Bedroom Info
Beds: 3
Building Info
New Construction: No
Levels: One
Year Built: 2019
Mobile Home Remains: ,No,
Zoning: GR-15
Style: LowRise
Construction Materials: VinylSiding
Entry Level: 1
Buyer Compensation
Exterior Features
Spa: No
Patio and Porch Features: Patio, Porch, Screened
Pool Features: Community, OutdoorPool
Foundation: Slab
Exterior Features: Elevator, Patio, Storage
Financial
Lease Renewal Option: ,No,
Garage / Parking
Garage: No
Carport: No
Parking Type: AdditionalParking, OneSpace
Open Parking: No
Attached Garage: No
Green / Env Info
Green Energy Efficient: Doors, Windows
Interior Features
Floor Cover: LuxuryVinylPlank
Door Features: InsulatedDoors
Fireplace: No
Laundry Features: WasherHookup
Furnished: Unfurnished
Interior Features: SplitBedrooms, WindowTreatments, BedroomonMainLevel, EntranceFoyer
Lot Info
Lease Considered: ,No,
Lease Assignable: ,No,
Acres: 0.00
Land Lease: No
Lot Description: IrregularLot, LakeFront, OutsideCityLimits, Pond
Misc
Pool Private: No
Pets Allowed: OwnerOnly, Yes
Offer Compensation
Other School Info
Property Info
County: Horry
View: Yes
Senior Community: No
Stipulation of Sale: None
View: Lake, Pond
Property Sub Type Additional: Condominium
Property Attached: No
Security Features: GatedCommunity, SmokeDetectors
Disclosures: CovenantsRestrictionsDisclosure,SellerDisclosure
Rent Control: No
Construction: Resale
Room Info
Basement: ,No,
Sold Info
Sold Date: 2023-06-23T00:00:00
Sqft Info
Building Sqft: 1278
Living Area Source: PublicRecords
Sqft: 1200
Tax Info
Unit Info
Unit: 3
Utilities / Hvac
Heating: Central, Electric
Cooling: CentralAir
Electric On Property: No
Cooling: Yes
Utilities Available: CableAvailable, ElectricityAvailable, PhoneAvailable, SewerAvailable, UndergroundUtilities, WaterAvailable
Heating: Yes
Water Source: Public
Waterfront / Water
Waterfront: Yes
Waterfront Features: Pond
Schools
Elem: Seaside Elementary School
Middle: Saint James Middle School
High: Saint James High School
Directions
From Highway 17 Bypass, turn onto Glenns Bay Rd. Community is just past the Food Lion Parking lot. From Highway 17 Business, turn onto Glenns Bay Rd and take it all the way down, before the traffic lights and Food Lion, youll see the community tucked in on the Food Lion side. From Holmestown Rd, go straight through the lights and right after passing Food Lion, turn left youll see the neighborhood tucked behind. Seller will consider leaving the security system, but currently that does not conveyCourtesy of Magnolias Elite Realty
Call Luke Anderson


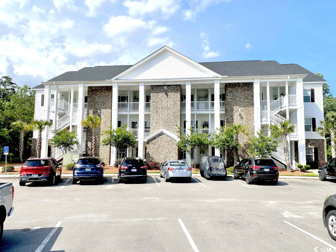
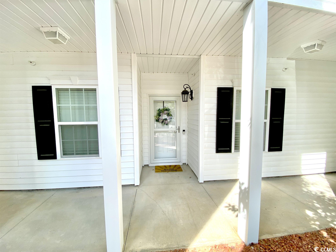
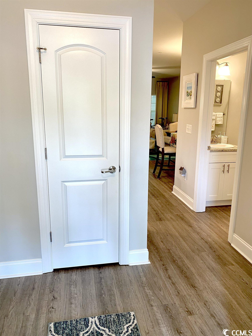
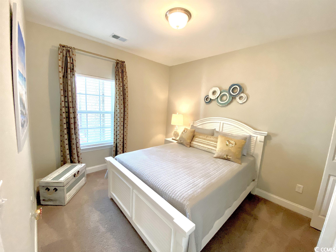
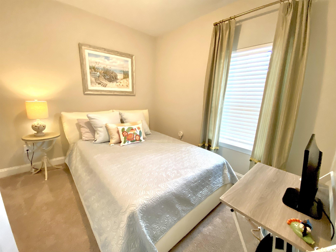
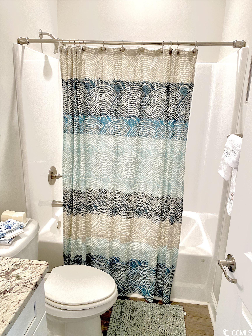
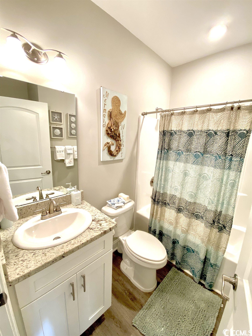
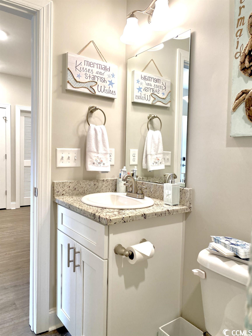
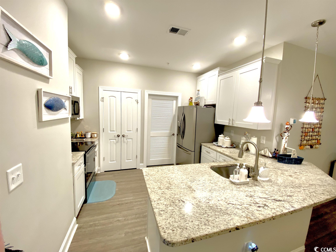
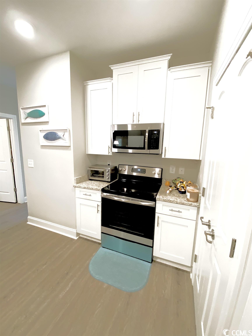
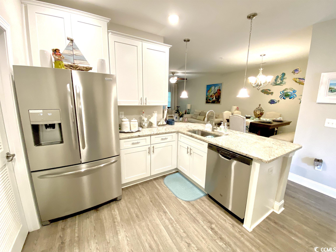
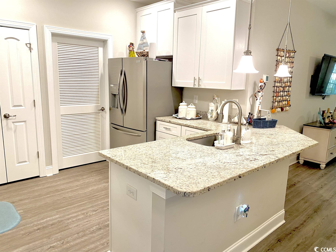
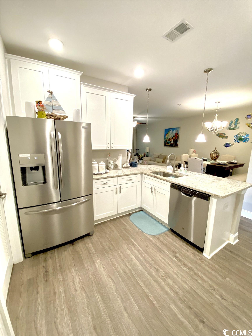
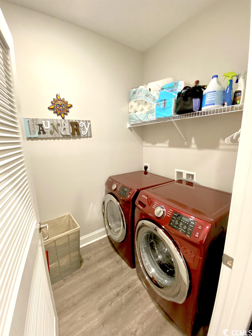
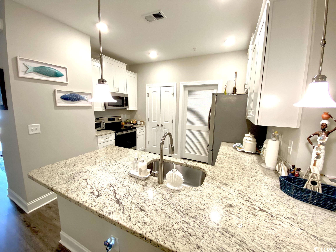
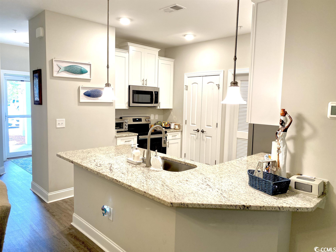
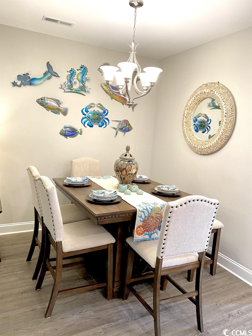
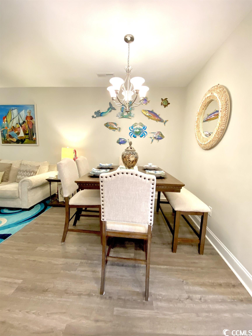
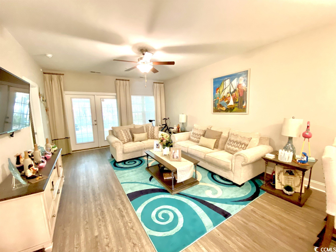
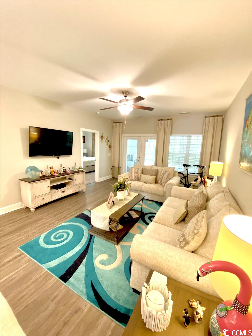
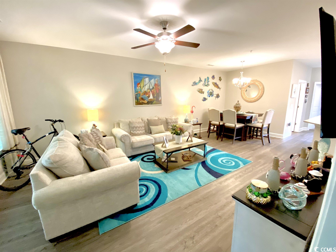
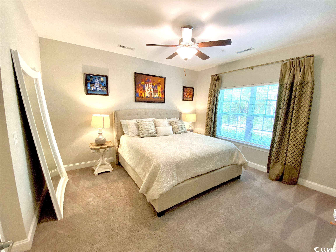
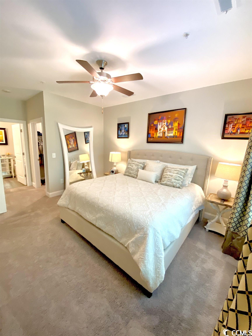
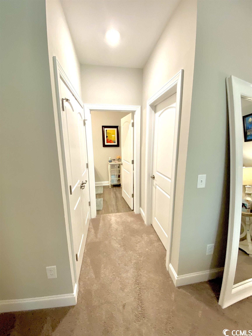
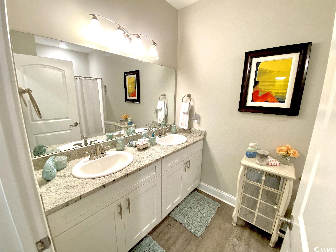
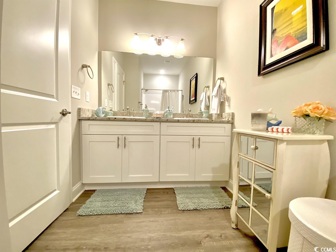
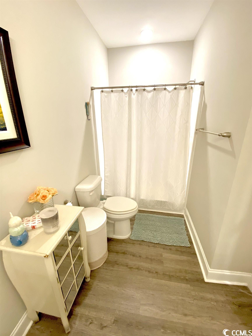
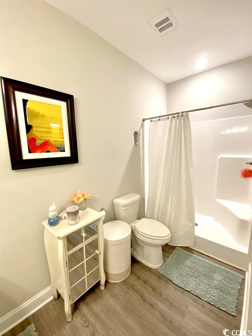
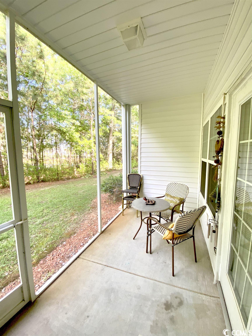
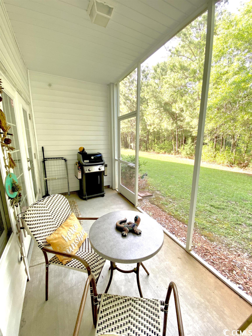
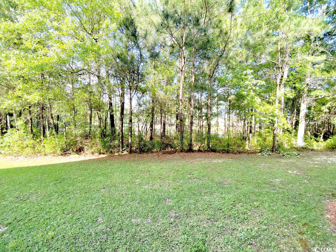
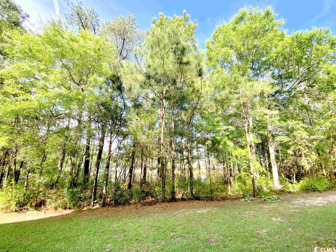
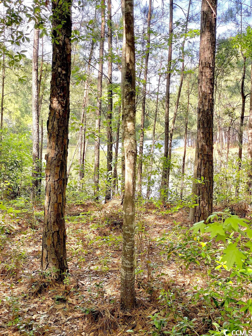
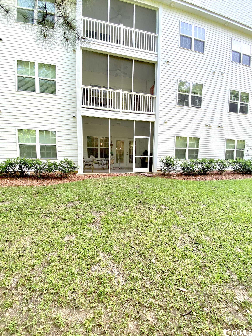
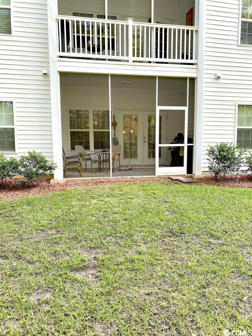
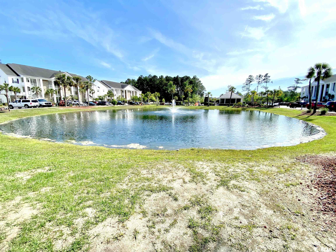
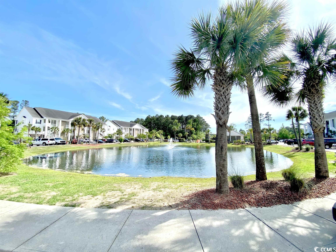
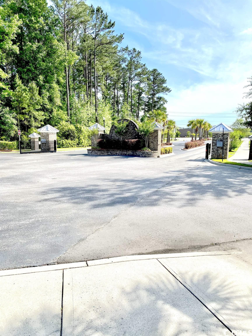
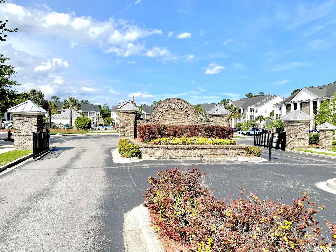
 MLS# 914991
MLS# 914991 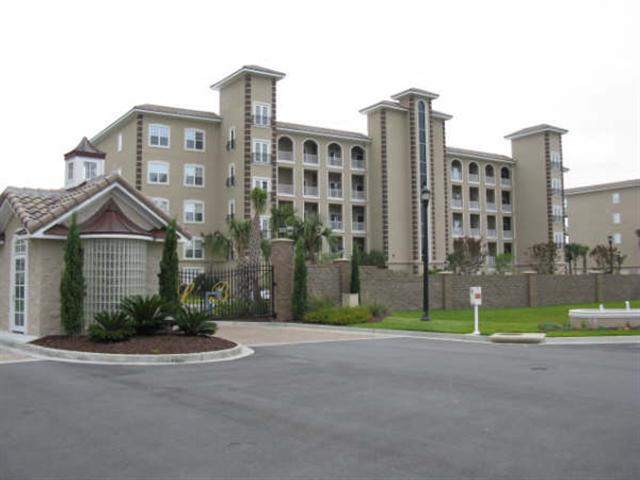
 Provided courtesy of © Copyright 2024 Coastal Carolinas Multiple Listing Service, Inc.®. Information Deemed Reliable but Not Guaranteed. © Copyright 2024 Coastal Carolinas Multiple Listing Service, Inc.® MLS. All rights reserved. Information is provided exclusively for consumers’ personal, non-commercial use,
that it may not be used for any purpose other than to identify prospective properties consumers may be interested in purchasing.
Images related to data from the MLS is the sole property of the MLS and not the responsibility of the owner of this website.
Provided courtesy of © Copyright 2024 Coastal Carolinas Multiple Listing Service, Inc.®. Information Deemed Reliable but Not Guaranteed. © Copyright 2024 Coastal Carolinas Multiple Listing Service, Inc.® MLS. All rights reserved. Information is provided exclusively for consumers’ personal, non-commercial use,
that it may not be used for any purpose other than to identify prospective properties consumers may be interested in purchasing.
Images related to data from the MLS is the sole property of the MLS and not the responsibility of the owner of this website.