Call Luke Anderson
Pawleys Island, SC 29585
- 3Beds
- 2Full Baths
- 1Half Baths
- 2,600SqFt
- 2000Year Built
- 0.42Acres
- MLS# 2307414
- Residential
- Detached
- Sold
- Approx Time on Market1 month, 13 days
- AreaPawleys Island Area-Litchfield Mainland
- CountyGeorgetown
- Subdivision Litchfield Country Club
Overview
This beautiful home, with loads of updates is located on a very quite street in the desirable neighborhood of Litchfield Country Club. The split floor plan is so very welcoming with a cathedral ceiling in the living area that has 2 Sola Tubes that provides for more lighting. The fireplace can be enjoyed from both the living area, as well the lovely Carolina room! The kitchen has been updated with all new stainless appliances and granite countertops, there's a breakfast bar as well as room for a kitchen table. Both the Carolina Room and the breakfast room have lovely views over the extra large patio and the 15th fairway of Litchfield Country Club golf course. The large master suite, with cathedral ceilings, has a beautiful renovated bath, with quartz countertop and a lovely new walk in shower. Off of the master suite, is the 12 x 20' addition that is a currently used as a sewing room with a bay window and also upstairs area, great for play room, storage, or additional office, etc. The 3 car garage has loads of storage and work space as well, along with attic space with flooring. The lovely all brick patio on the back of the house makes for a wonderful addition and great place to have gatherings or cooking out, or just watching the golfers and wildlife. Enjoy your life on the coast in Pawleys Island. Located 73 miles to Charleston and 22 miles to Myrtle Beach Airport. A short distance to many local beaches and the Intracoastal waterway.
Sale Info
Listing Date: 04-18-2023
Sold Date: 06-01-2023
Aprox Days on Market:
1 month(s), 13 day(s)
Listing Sold:
1 Year(s), 5 month(s), 7 day(s) ago
Asking Price: $640,000
Selling Price: $640,000
Price Difference:
Same as list price
Agriculture / Farm
Grazing Permits Blm: ,No,
Horse: No
Grazing Permits Forest Service: ,No,
Grazing Permits Private: ,No,
Irrigation Water Rights: ,No,
Farm Credit Service Incl: ,No,
Crops Included: ,No,
Association Fees / Info
Hoa Frequency: Other
Hoa Fees: 4
Hoa: No
Hoa Includes: Internet
Community Features: GolfCartsOK, LongTermRentalAllowed
Assoc Amenities: OwnerAllowedGolfCart, OwnerAllowedMotorcycle, PetRestrictions
Bathroom Info
Total Baths: 3.00
Halfbaths: 1
Fullbaths: 2
Bedroom Info
Beds: 3
Building Info
New Construction: No
Levels: One
Year Built: 2000
Mobile Home Remains: ,No,
Zoning: res
Style: Traditional
Construction Materials: BrickVeneer
Buyer Compensation
Exterior Features
Spa: No
Patio and Porch Features: FrontPorch, Patio
Foundation: Slab
Exterior Features: SprinklerIrrigation, Patio
Financial
Lease Renewal Option: ,No,
Garage / Parking
Parking Capacity: 6
Garage: Yes
Carport: No
Parking Type: Attached, Garage, ThreeCarGarage, GarageDoorOpener
Open Parking: No
Attached Garage: Yes
Garage Spaces: 3
Green / Env Info
Interior Features
Floor Cover: Carpet, LuxuryVinylPlank, Tile, Wood
Door Features: StormDoors
Fireplace: Yes
Laundry Features: WasherHookup
Furnished: Unfurnished
Interior Features: Fireplace, SplitBedrooms, BreakfastBar, BedroomonMainLevel, StainlessSteelAppliances, SolidSurfaceCounters
Appliances: Dishwasher, Disposal, Microwave, Range, Refrigerator, RangeHood, Dryer, Washer
Lot Info
Lease Considered: ,No,
Lease Assignable: ,No,
Acres: 0.42
Lot Size: 87x151x170x153
Land Lease: No
Lot Description: IrregularLot, OnGolfCourse
Misc
Pool Private: No
Pets Allowed: OwnerOnly, Yes
Offer Compensation
Other School Info
Property Info
County: Georgetown
View: No
Senior Community: No
Stipulation of Sale: None
Property Sub Type Additional: Detached
Property Attached: No
Security Features: SecuritySystem
Disclosures: CovenantsRestrictionsDisclosure,SellerDisclosure
Rent Control: No
Construction: Resale
Room Info
Basement: ,No,
Sold Info
Sold Date: 2023-06-01T00:00:00
Sqft Info
Building Sqft: 2785
Living Area Source: Estimated
Sqft: 2600
Tax Info
Unit Info
Utilities / Hvac
Heating: Central
Cooling: CentralAir
Electric On Property: No
Cooling: Yes
Sewer: SepticTank
Utilities Available: CableAvailable, ElectricityAvailable, SepticAvailable, WaterAvailable
Heating: Yes
Water Source: Public, Private, Well
Waterfront / Water
Waterfront: No
Directions
Enter Litchfield Country Club from Hwy 17. Turn left on the first street, Hawthorn Drive. Take left onto Aspen Loop, then right onto Linden. First left onto Goodson Loop, house will be on the left.Courtesy of The Litchfield Co-lachicotte
Call Luke Anderson


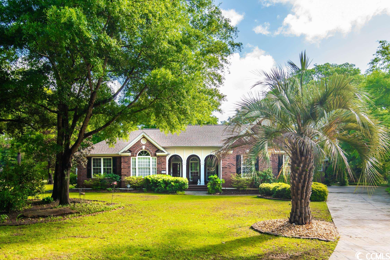
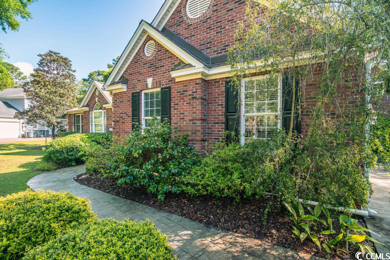
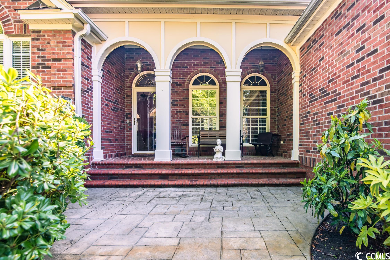
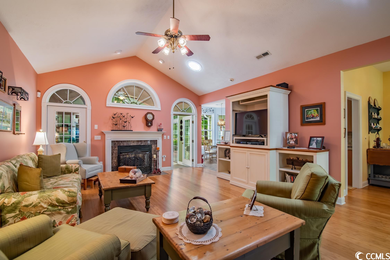
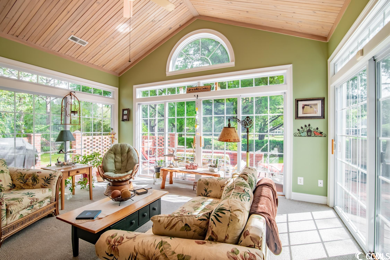
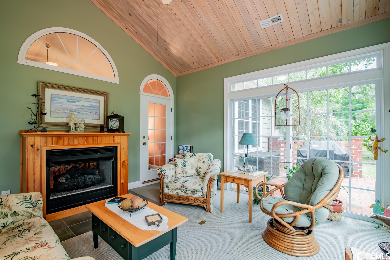
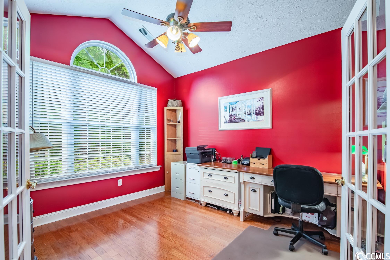
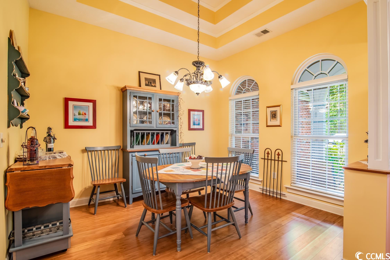
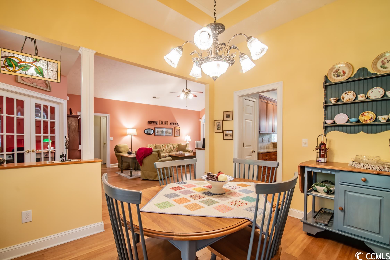
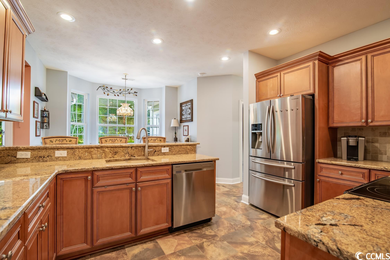
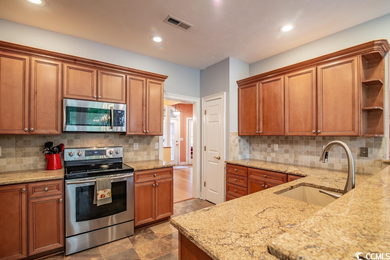
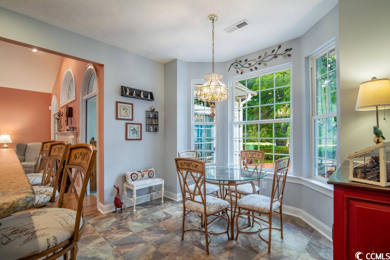
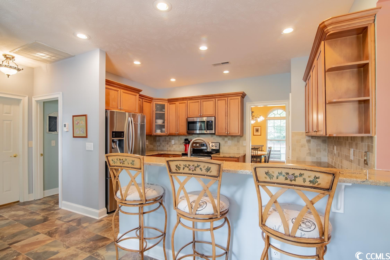
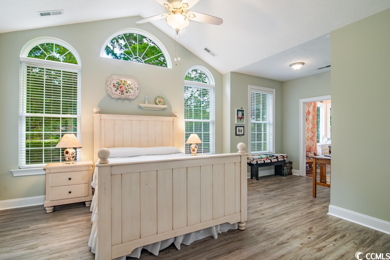
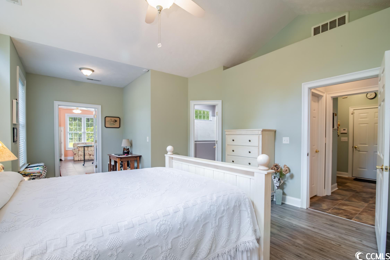
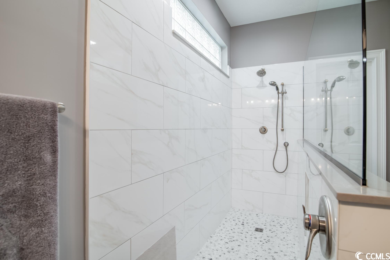
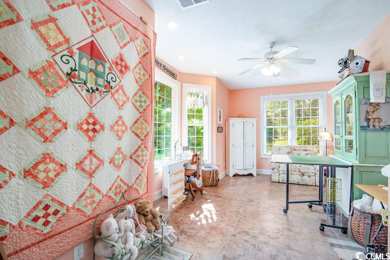
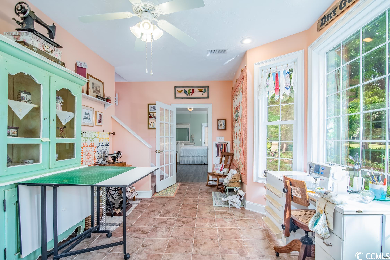
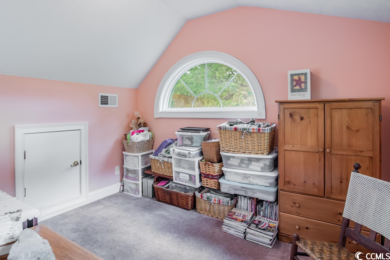
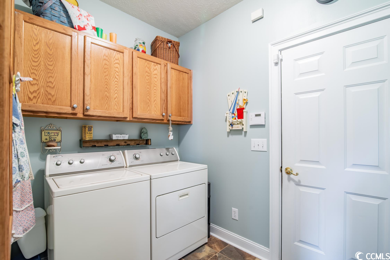
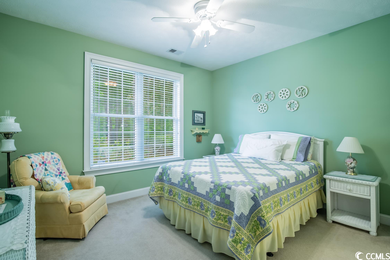
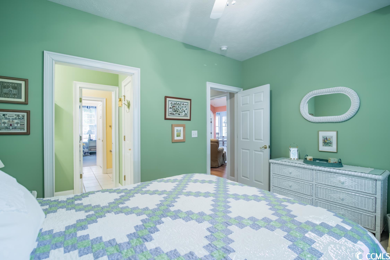
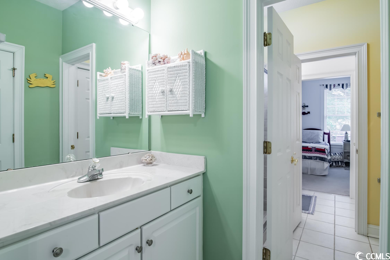
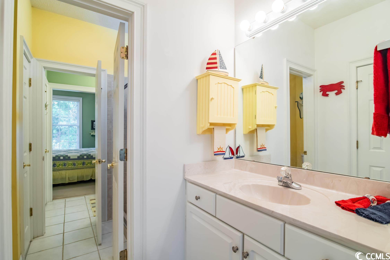
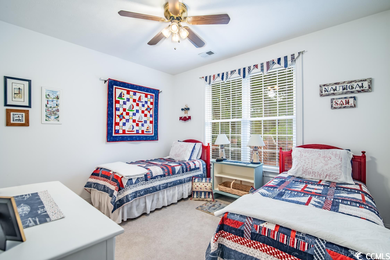
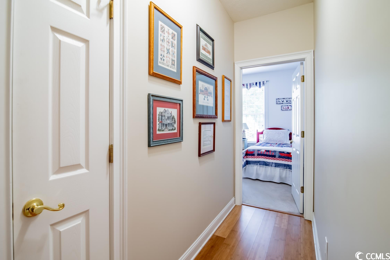
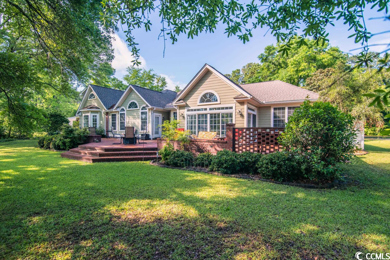
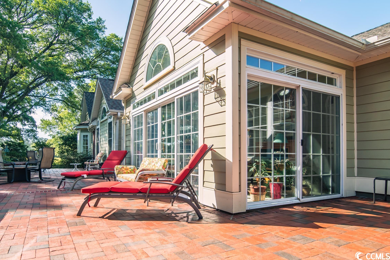
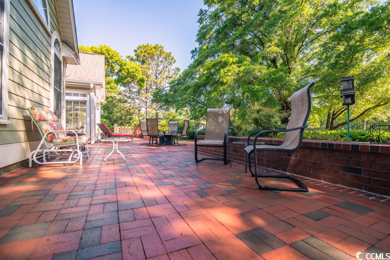
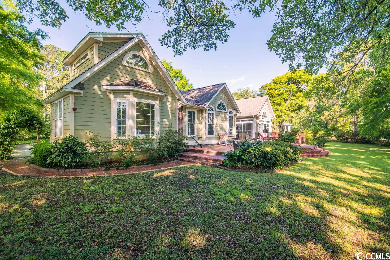
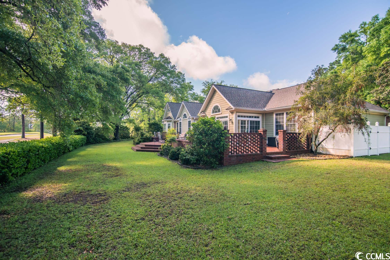
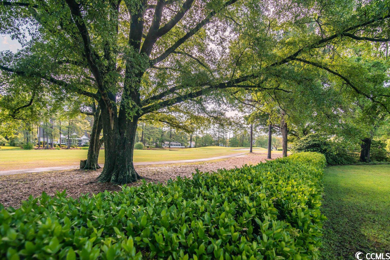
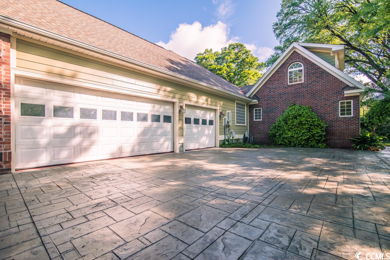
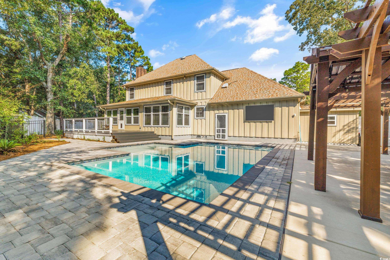
 MLS# 2419402
MLS# 2419402 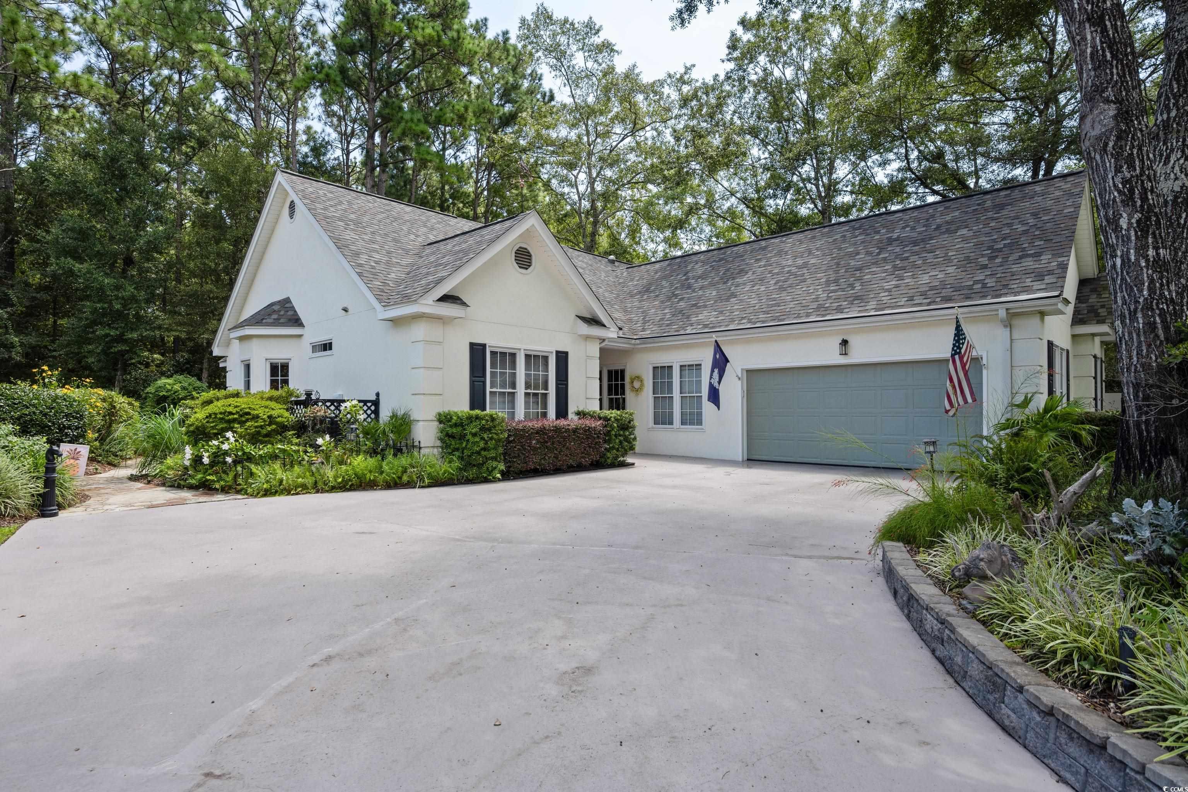
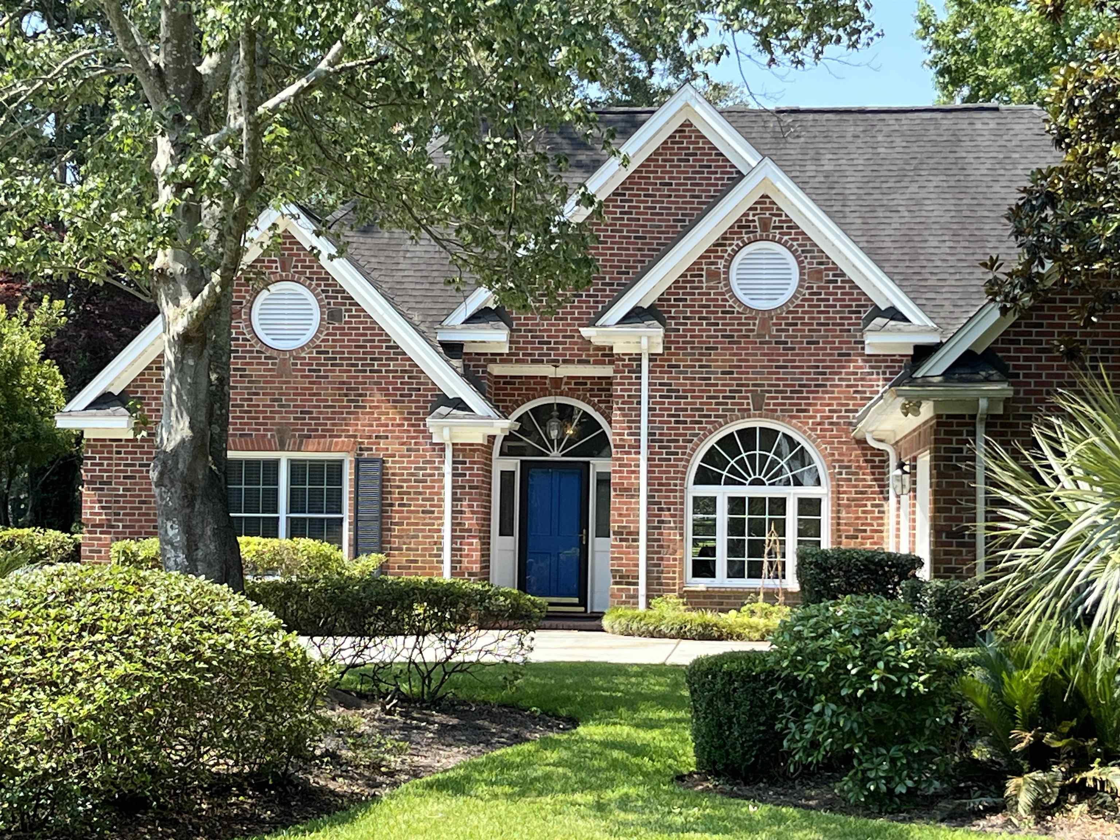
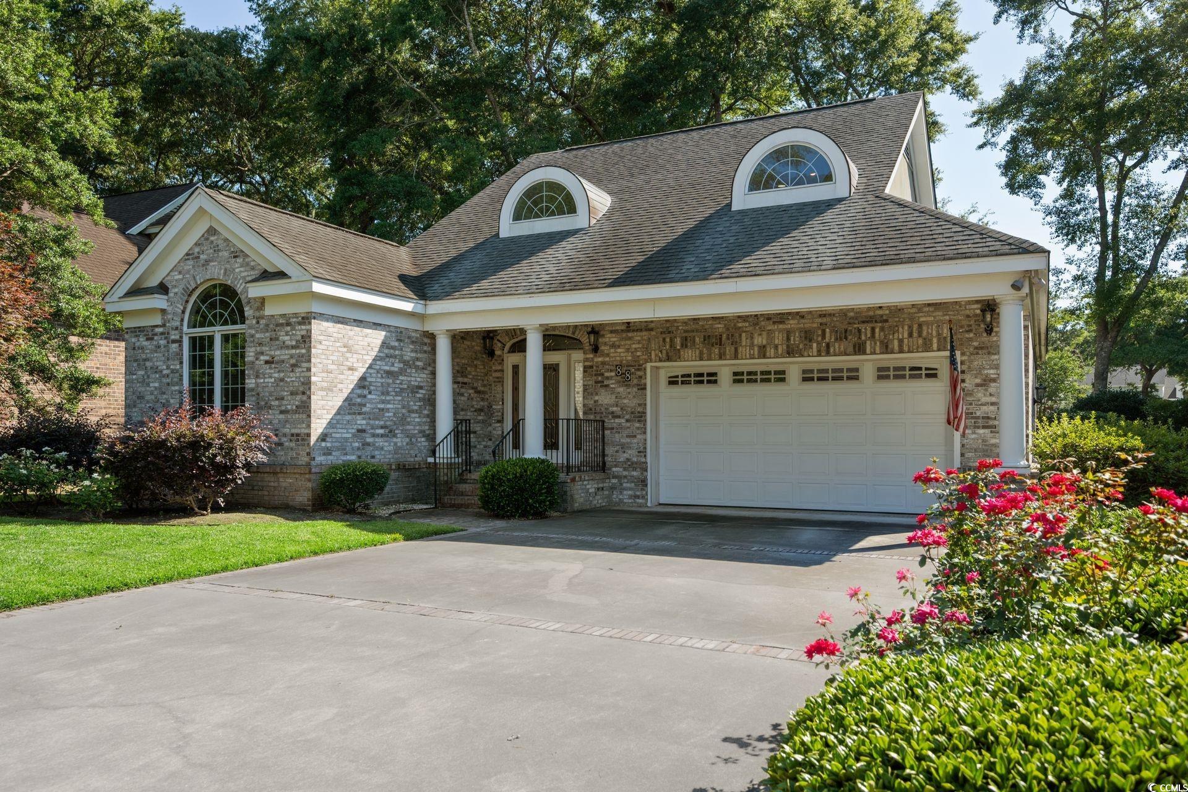
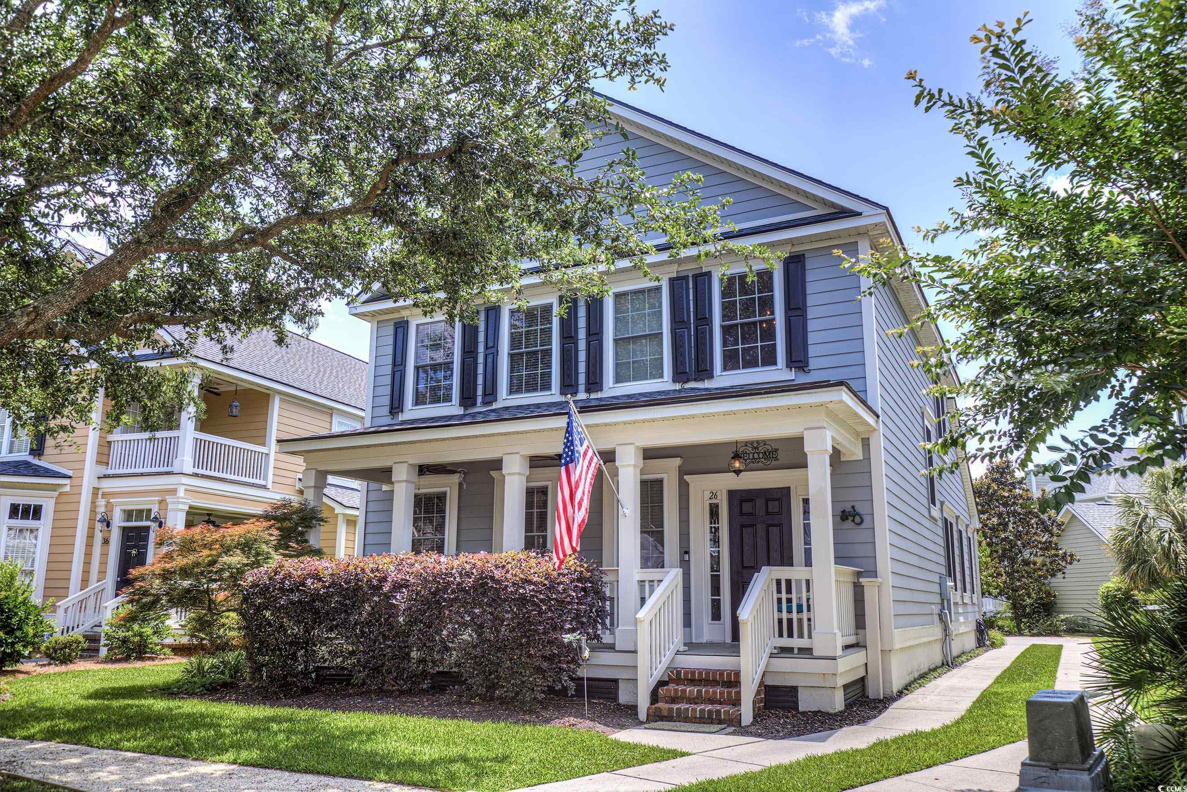
 Provided courtesy of © Copyright 2024 Coastal Carolinas Multiple Listing Service, Inc.®. Information Deemed Reliable but Not Guaranteed. © Copyright 2024 Coastal Carolinas Multiple Listing Service, Inc.® MLS. All rights reserved. Information is provided exclusively for consumers’ personal, non-commercial use,
that it may not be used for any purpose other than to identify prospective properties consumers may be interested in purchasing.
Images related to data from the MLS is the sole property of the MLS and not the responsibility of the owner of this website.
Provided courtesy of © Copyright 2024 Coastal Carolinas Multiple Listing Service, Inc.®. Information Deemed Reliable but Not Guaranteed. © Copyright 2024 Coastal Carolinas Multiple Listing Service, Inc.® MLS. All rights reserved. Information is provided exclusively for consumers’ personal, non-commercial use,
that it may not be used for any purpose other than to identify prospective properties consumers may be interested in purchasing.
Images related to data from the MLS is the sole property of the MLS and not the responsibility of the owner of this website.