Call Luke Anderson
Surfside Beach, SC 29575
- 4Beds
- 3Full Baths
- 1Half Baths
- 3,522SqFt
- 2023Year Built
- 0.21Acres
- MLS# 2306119
- Residential
- Detached
- Sold
- Approx Time on Market1 month, 28 days
- AreaSurfside Area--Surfside Triangle 544 To Glenns Bay
- CountyHorry
- Subdivision Belle Mer
Overview
This home is pending with choices selected to personalize the home by the buyer. We can build your personalized Belle Mer home with your individual features in 5-7 months. Belle Mer features Energy Star Certified and Indoor AirPlus Qualified homes that offer more comfort, less pests, and less moisture at a lower cost. New homes include a Broan (ERV) Energy Recovery Ventilator fresh air system and the Rheia air distribution system. Belle Mer offers a premier location (a bicycle ride to the beach and several shopping, and dining venues) and amenities galore (community pool, clubhouse, exercise room, sidewalks, fishing lakes and non-motorized boating lakes). This personalized Ivey home boasts 4 Bedrooms, 3.5 Baths, a Study with French doors, a Loft, and a spacious kitchen open to the Great room, a covered porch and a lake view. Additional included features for this personalized Ivey home: Mohawk REV Wood laminate flooring in all living areas and the Primary bedroom, Aristocraft Sinclair cabinets in the kitchen and baths, Daltile tile in bath 2, the primary bath, and walk-in tile spa shower, a gorgeous full glass front door with an added side lite window and transom window, Moen plumbing fixtures, Progress Lighting Pendants over the kitchen Island, a designer trim package for baseboards and window casing, additional LED puck lights in the great room, open rail wood balusters on the stairs, a bay window and tray ceiling in the Primary bedroom, a show-stopping coffered ceiling in the dining room, and a fabulous 4 panel sliding glass door in the great room.
Sale Info
Listing Date: 03-31-2023
Sold Date: 05-30-2023
Aprox Days on Market:
1 month(s), 28 day(s)
Listing Sold:
1 Year(s), 5 month(s), 10 day(s) ago
Asking Price: $609,720
Selling Price: $609,720
Price Difference:
Same as list price
Agriculture / Farm
Grazing Permits Blm: ,No,
Horse: No
Grazing Permits Forest Service: ,No,
Grazing Permits Private: ,No,
Irrigation Water Rights: ,No,
Farm Credit Service Incl: ,No,
Crops Included: ,No,
Association Fees / Info
Hoa Frequency: Monthly
Hoa Fees: 90
Hoa: 1
Hoa Includes: AssociationManagement, CommonAreas, Pools, Trash
Community Features: Clubhouse, GolfCartsOK, RecreationArea, LongTermRentalAllowed, Pool
Assoc Amenities: Clubhouse, OwnerAllowedGolfCart, OwnerAllowedMotorcycle, PetRestrictions
Bathroom Info
Total Baths: 4.00
Halfbaths: 1
Fullbaths: 3
Bedroom Info
Beds: 4
Building Info
New Construction: Yes
Levels: Two
Year Built: 2023
Mobile Home Remains: ,No,
Zoning: Res
Style: Contemporary
Development Status: NewConstruction
Construction Materials: VinylSiding
Builders Name: Beazer Homes
Builder Model: Ivey
Buyer Compensation
Exterior Features
Spa: No
Patio and Porch Features: FrontPorch, Patio
Pool Features: Community, OutdoorPool
Foundation: Slab
Exterior Features: Patio
Financial
Lease Renewal Option: ,No,
Garage / Parking
Parking Capacity: 4
Garage: Yes
Carport: No
Parking Type: Attached, Garage, TwoCarGarage, GarageDoorOpener
Open Parking: No
Attached Garage: Yes
Garage Spaces: 2
Green / Env Info
Interior Features
Floor Cover: Carpet, Laminate, Tile
Fireplace: No
Laundry Features: WasherHookup
Furnished: Unfurnished
Interior Features: BreakfastBar, BedroomonMainLevel, BreakfastArea, EntranceFoyer, Loft, StainlessSteelAppliances, SolidSurfaceCounters
Appliances: Dishwasher, Disposal, Microwave, Range
Lot Info
Lease Considered: ,No,
Lease Assignable: ,No,
Acres: 0.21
Lot Size: 82x110x82x110
Land Lease: No
Lot Description: OutsideCityLimits, Rectangular
Misc
Pool Private: No
Pets Allowed: OwnerOnly, Yes
Offer Compensation
Other School Info
Property Info
County: Horry
View: No
Senior Community: No
Stipulation of Sale: None
Property Sub Type Additional: Detached
Property Attached: No
Security Features: SmokeDetectors
Disclosures: CovenantsRestrictionsDisclosure
Rent Control: No
Construction: NeverOccupied
Room Info
Basement: ,No,
Sold Info
Sold Date: 2023-05-30T00:00:00
Sqft Info
Building Sqft: 4266
Living Area Source: Builder
Sqft: 3522
Tax Info
Unit Info
Utilities / Hvac
Heating: Electric, ForcedAir, Gas
Electric On Property: No
Cooling: No
Utilities Available: CableAvailable, ElectricityAvailable, NaturalGasAvailable, PhoneAvailable, SewerAvailable, UndergroundUtilities, WaterAvailable
Heating: Yes
Water Source: Public
Waterfront / Water
Waterfront: No
Directions
The Belle Mer entrance is Located off Highway 17-Bypass and Coventry Road. Turn right off Coventry Road on to Hickman Street. The Welcome Center and Model Homes are located on Reagan Court beside the Clubhouse and pool. Use 809 Reagan Court or 1475 Coventry Road Myrtle Beach 29575 for GPS instructions.Courtesy of Beazer Homes Llc
Call Luke Anderson


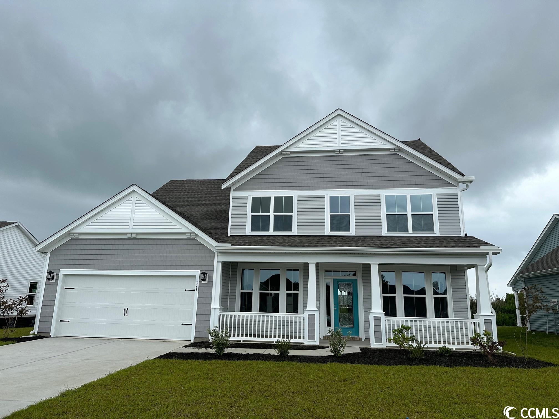
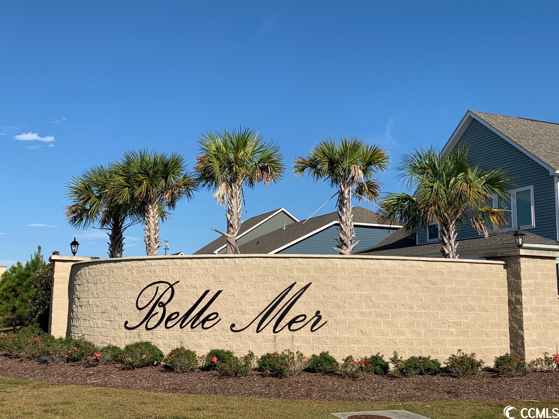
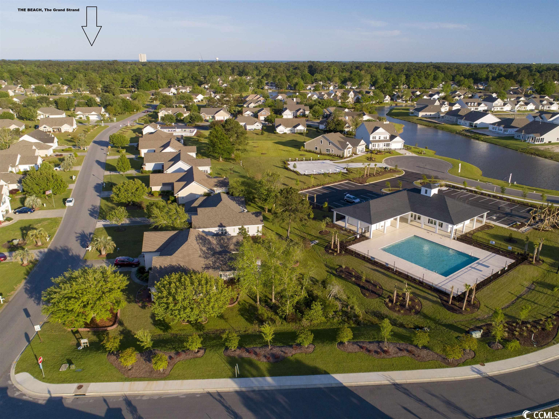

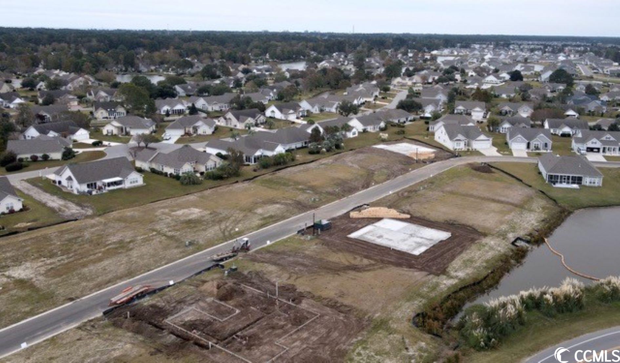
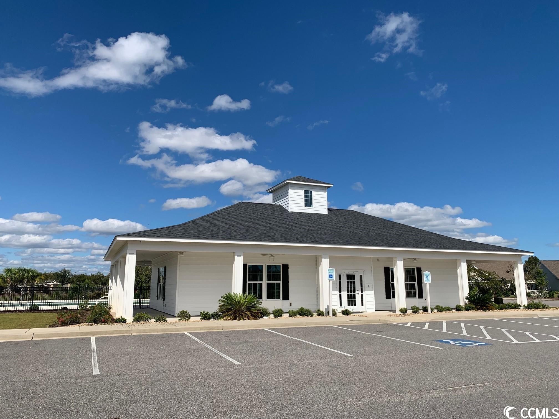
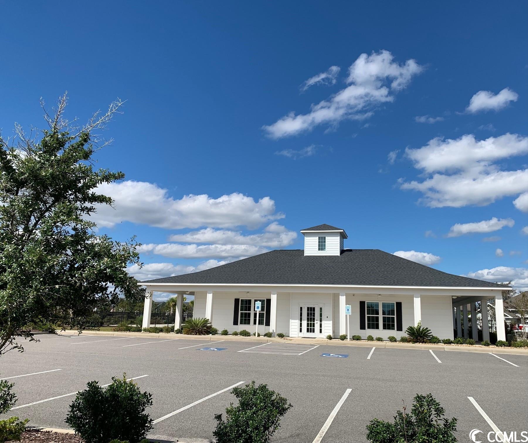
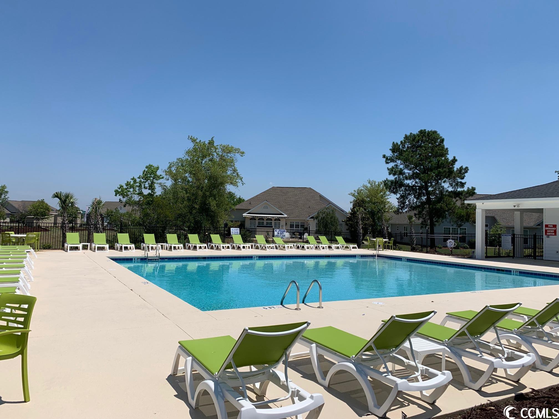
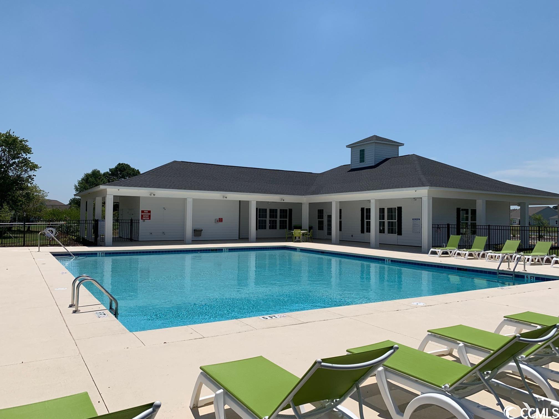
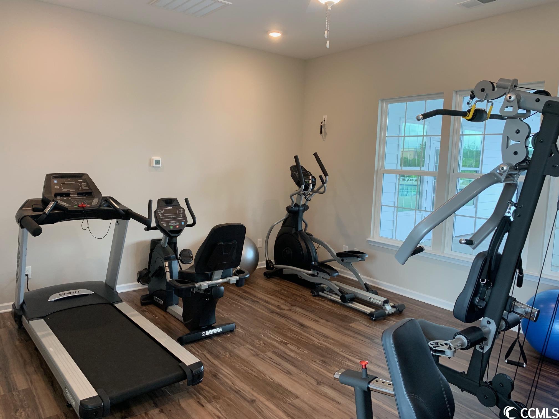
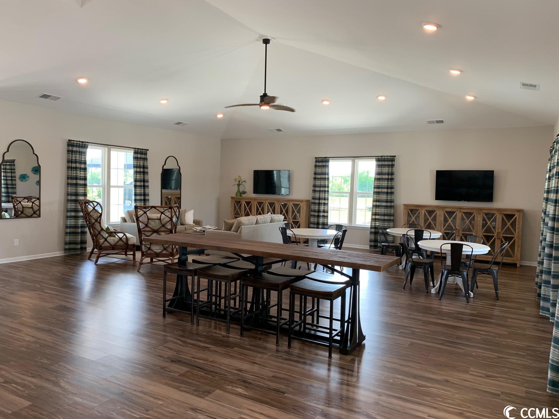

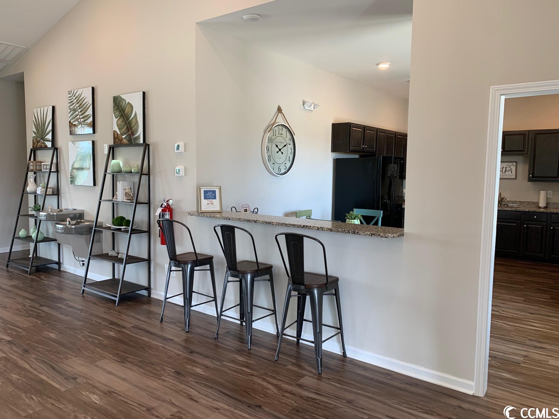
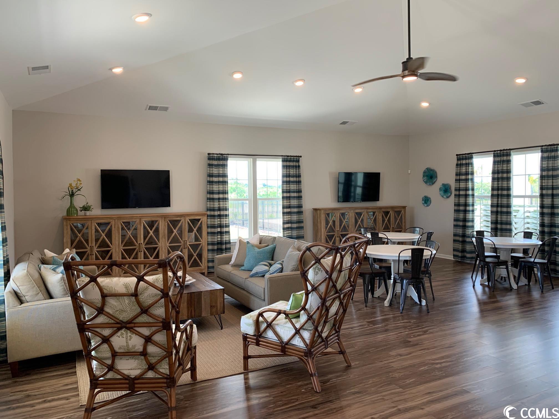
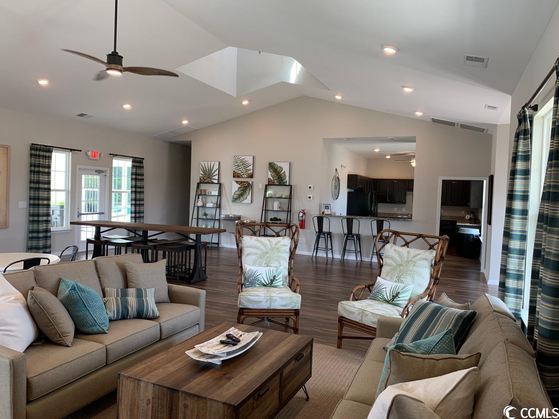
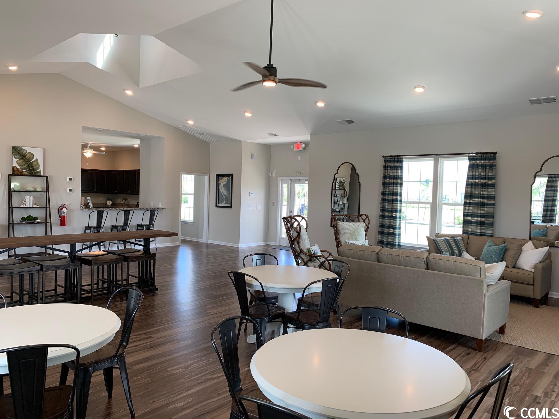
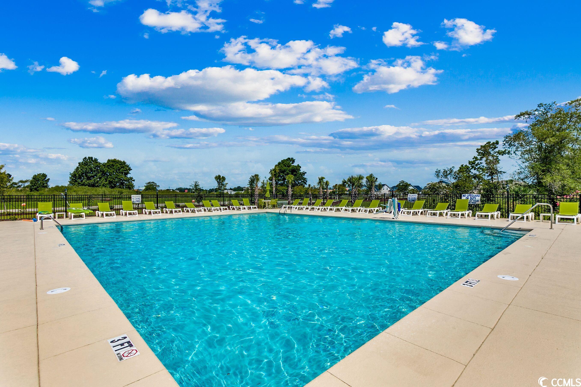
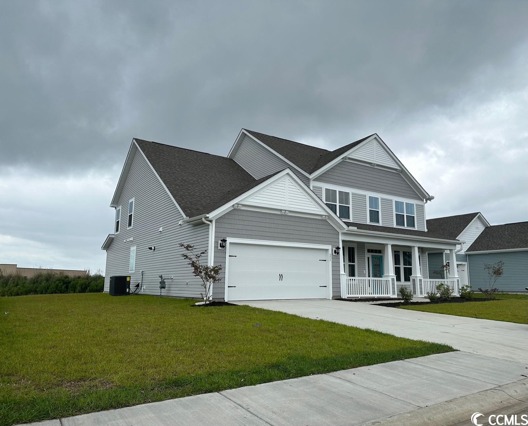

 MLS# 911990
MLS# 911990 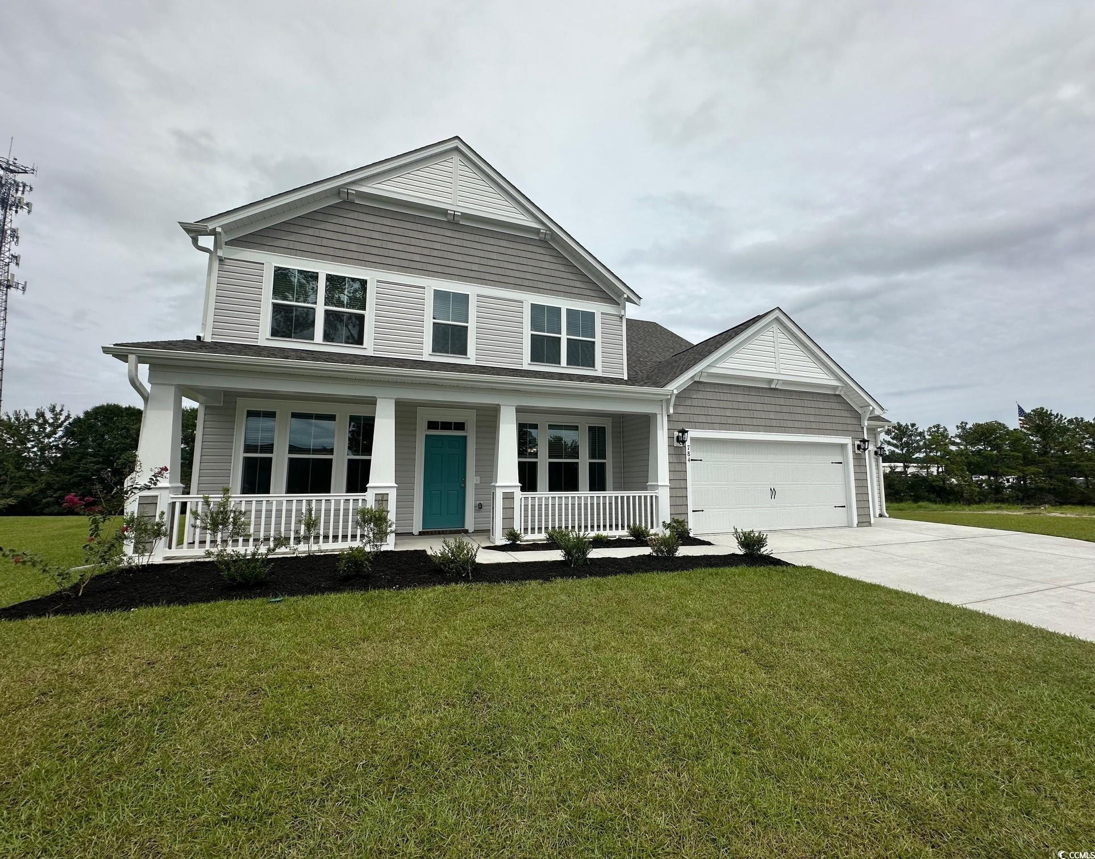
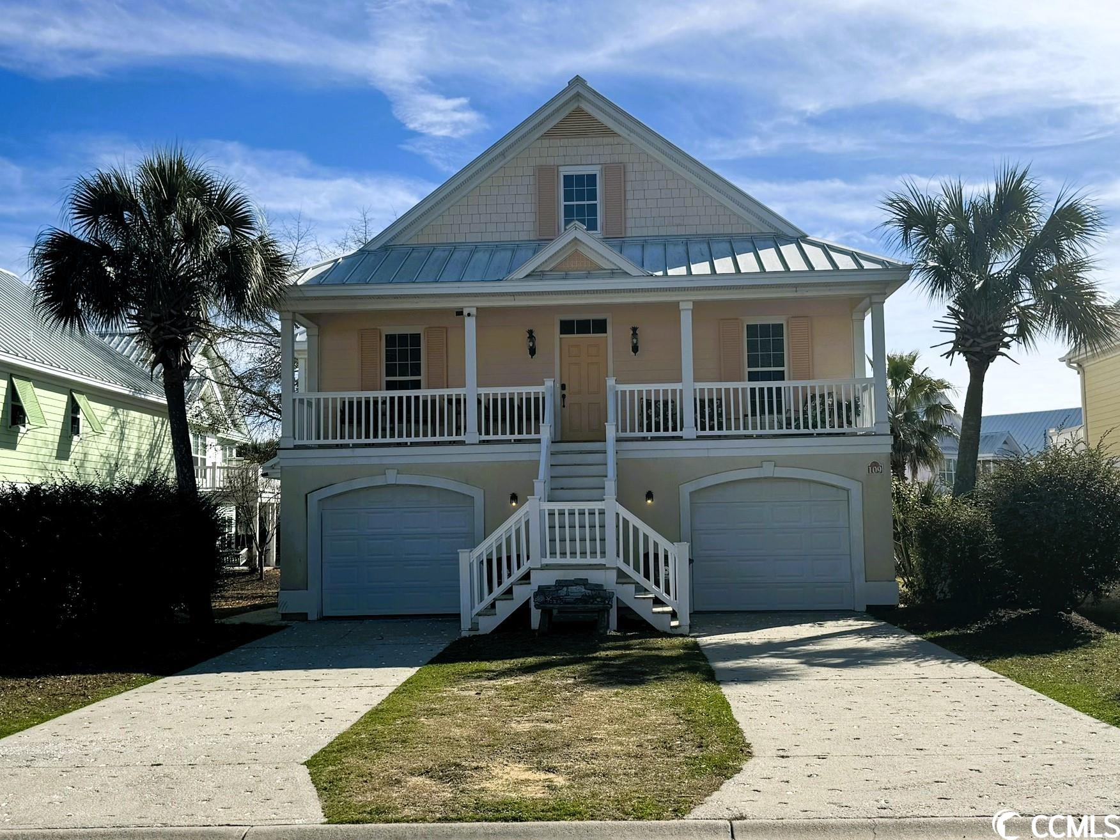
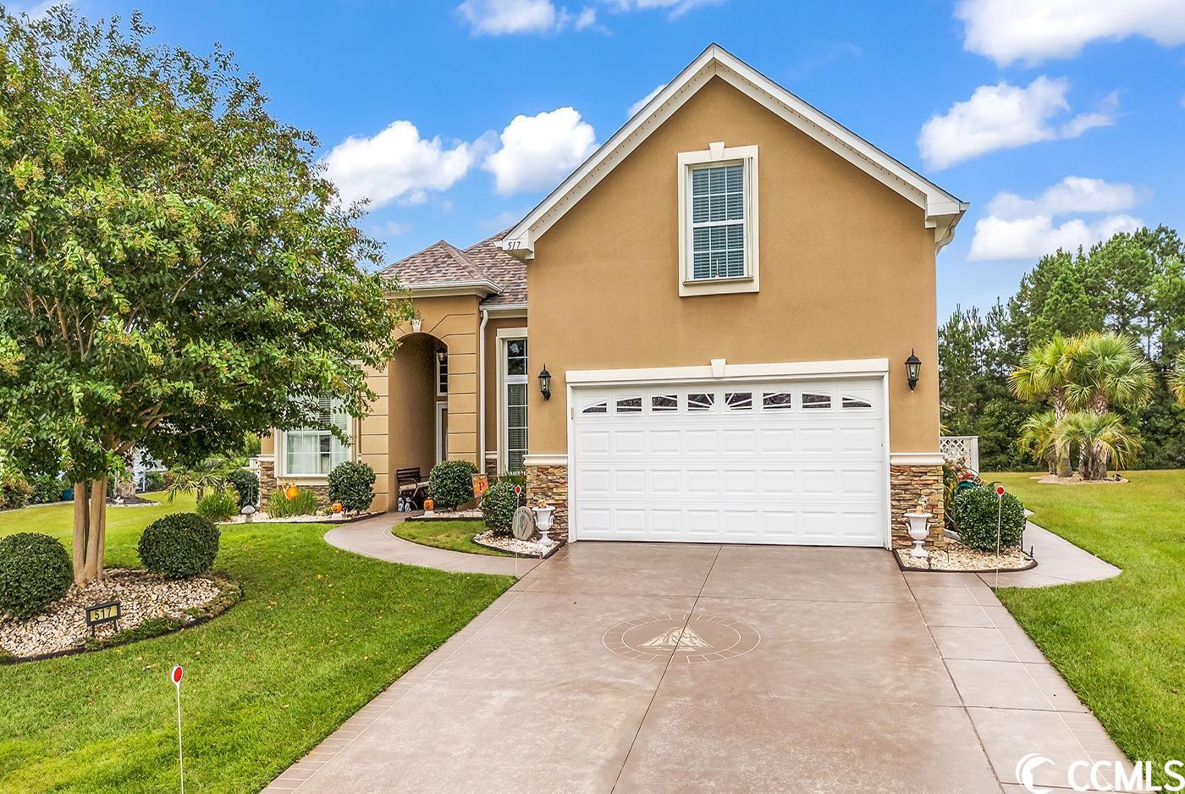
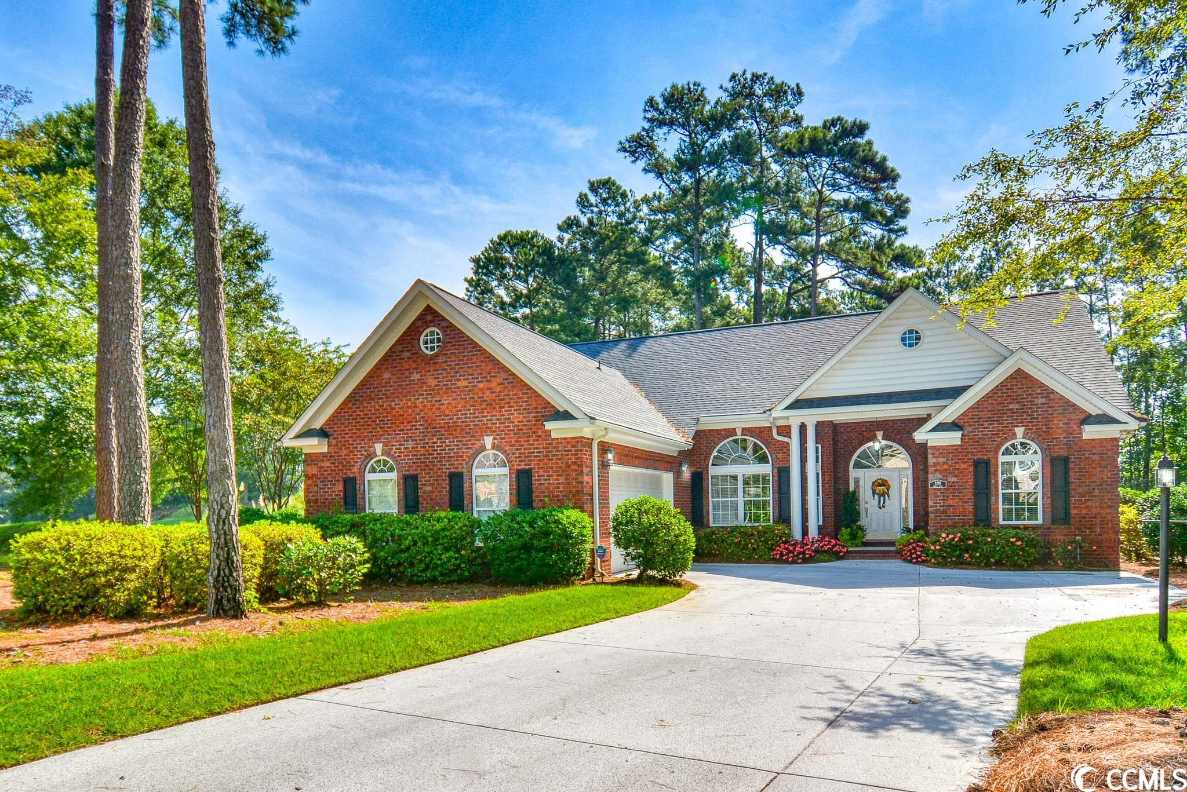
 Provided courtesy of © Copyright 2024 Coastal Carolinas Multiple Listing Service, Inc.®. Information Deemed Reliable but Not Guaranteed. © Copyright 2024 Coastal Carolinas Multiple Listing Service, Inc.® MLS. All rights reserved. Information is provided exclusively for consumers’ personal, non-commercial use,
that it may not be used for any purpose other than to identify prospective properties consumers may be interested in purchasing.
Images related to data from the MLS is the sole property of the MLS and not the responsibility of the owner of this website.
Provided courtesy of © Copyright 2024 Coastal Carolinas Multiple Listing Service, Inc.®. Information Deemed Reliable but Not Guaranteed. © Copyright 2024 Coastal Carolinas Multiple Listing Service, Inc.® MLS. All rights reserved. Information is provided exclusively for consumers’ personal, non-commercial use,
that it may not be used for any purpose other than to identify prospective properties consumers may be interested in purchasing.
Images related to data from the MLS is the sole property of the MLS and not the responsibility of the owner of this website.