Call Luke Anderson
Conway, SC 29527
- 3Beds
- 2Full Baths
- N/AHalf Baths
- 1,440SqFt
- 2016Year Built
- 0.24Acres
- MLS# 2305944
- Residential
- Detached
- Sold
- Approx Time on Market2 months, 16 days
- AreaConway Area--West Edge of Conway Between 501 & 378
- CountyHorry
- Subdivision Hampton Place
Overview
Presenting this graceful 3 bedroom 2 bath lakefront home situated in the popular Hampton Place community. This exquisite home has wood look LVP, tile, & carpet flooring, 10 foot ceilings, and a spacious living room. The family-friendly kitchen is equipped with a stainless steel appliances package, granite countertops, breakfast bar, cabinets topped with crown moulding, a practical kitchen pantry, a dining area, and showcases access to the delightful screen-in lanai with a relaxing hot tub along with tranquil lake views. The master bedroom also features peaceful lake views, vaulted ceiling with fan, private access to the master bath that offers a vanity with dual sinks, a water closet, a garden tub, a deluxe step-in shower, and his & her closets. This stylish home is completed with two additional bedroom rooms, full guest bath, laundry room, fenced-in back yard, and a two car attached garage. This home affords you easy access to the beach and golfing along with all of the other activities and happenings in Myrtle Beach & Conway including fun eateries, award winning off-Broadway shows, public fishing piers, Conways historic riverwalk, and intriguing shopping adventures along the Grand Strand. Conveniently located to your everyday needs, including grocery stores, banks, post offices, medical centers, doctors offices, and pharmacies. Check out our state of the art 3-D Virtual Tour.
Sale Info
Listing Date: 03-29-2023
Sold Date: 06-15-2023
Aprox Days on Market:
2 month(s), 16 day(s)
Listing Sold:
1 Year(s), 4 month(s), 23 day(s) ago
Asking Price: $279,900
Selling Price: $283,000
Price Difference:
Increase $3,100
Agriculture / Farm
Grazing Permits Blm: ,No,
Horse: No
Grazing Permits Forest Service: ,No,
Grazing Permits Private: ,No,
Irrigation Water Rights: ,No,
Farm Credit Service Incl: ,No,
Crops Included: ,No,
Association Fees / Info
Hoa Frequency: Monthly
Hoa Fees: 34
Hoa: 1
Hoa Includes: AssociationManagement, CommonAreas, LegalAccounting
Community Features: LongTermRentalAllowed
Bathroom Info
Total Baths: 2.00
Fullbaths: 2
Bedroom Info
Beds: 3
Building Info
New Construction: No
Levels: One
Year Built: 2016
Mobile Home Remains: ,No,
Zoning: SF10
Style: Traditional
Construction Materials: VinylSiding
Buyer Compensation
Exterior Features
Spa: No
Patio and Porch Features: Porch, Screened
Foundation: Slab
Exterior Features: Fence
Financial
Lease Renewal Option: ,No,
Garage / Parking
Parking Capacity: 6
Garage: Yes
Carport: No
Parking Type: Attached, Garage, TwoCarGarage
Open Parking: No
Attached Garage: Yes
Garage Spaces: 2
Green / Env Info
Interior Features
Floor Cover: Carpet, LuxuryVinylPlank, Tile
Fireplace: No
Laundry Features: WasherHookup
Furnished: Unfurnished
Interior Features: BreakfastBar, BedroomonMainLevel, EntranceFoyer, StainlessSteelAppliances, SolidSurfaceCounters
Appliances: Dishwasher, Microwave, Range, Refrigerator
Lot Info
Lease Considered: ,No,
Lease Assignable: ,No,
Acres: 0.24
Lot Size: 75 x 120 x 98 x 120
Land Lease: No
Lot Description: LakeFront, Pond
Misc
Pool Private: No
Offer Compensation
Other School Info
Property Info
County: Horry
View: No
Senior Community: No
Stipulation of Sale: None
Property Sub Type Additional: Detached
Property Attached: No
Security Features: SmokeDetectors
Disclosures: CovenantsRestrictionsDisclosure
Rent Control: No
Construction: Resale
Room Info
Basement: ,No,
Sold Info
Sold Date: 2023-06-15T00:00:00
Sqft Info
Building Sqft: 1860
Living Area Source: PublicRecords
Sqft: 1440
Tax Info
Unit Info
Utilities / Hvac
Heating: Central
Cooling: CentralAir
Electric On Property: No
Cooling: Yes
Utilities Available: CableAvailable, ElectricityAvailable, PhoneAvailable, SewerAvailable, WaterAvailable
Heating: Yes
Water Source: Public
Waterfront / Water
Waterfront: Yes
Waterfront Features: Pond
Schools
Elem: Pee Dee Elementary School
Middle: Whittemore Park Middle School
High: Conway High School
Courtesy of Exp Realty Llc - greg@gregsisson.com
Call Luke Anderson


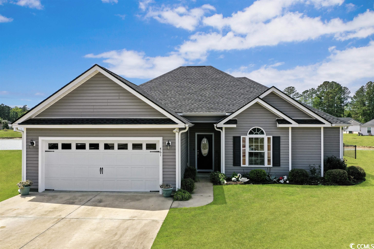
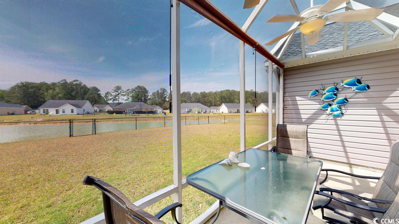
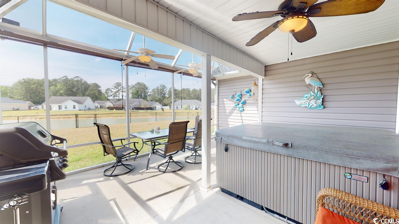
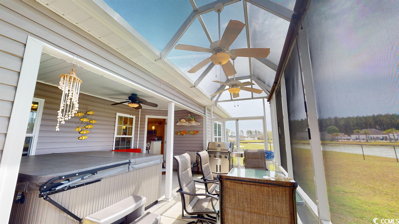
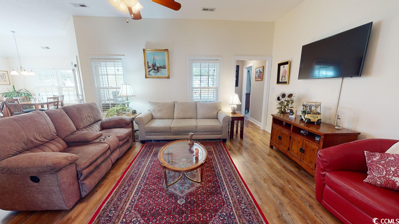
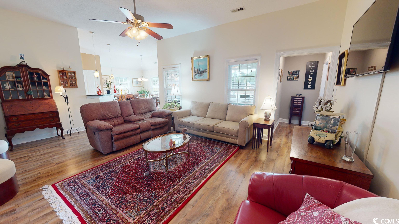
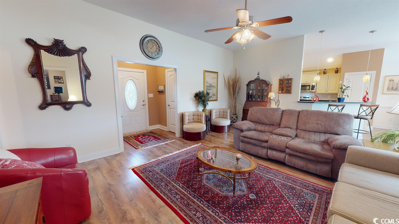
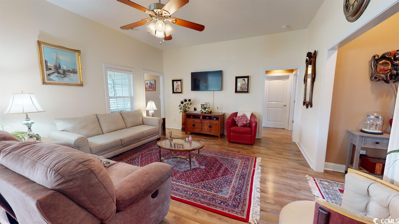
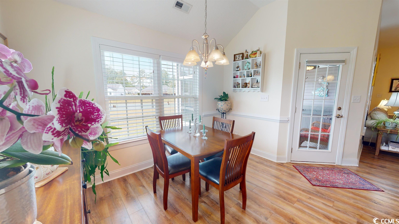
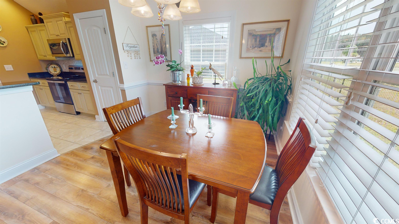
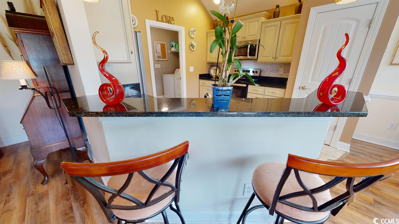
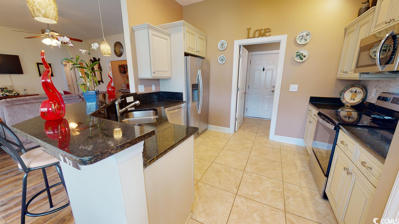
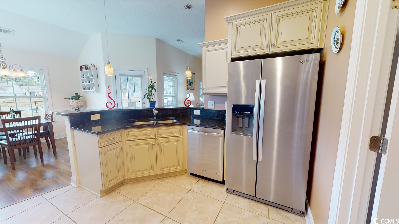
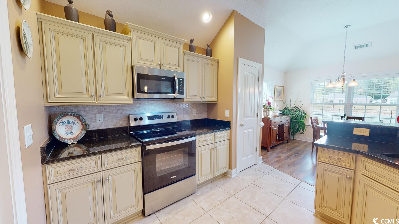
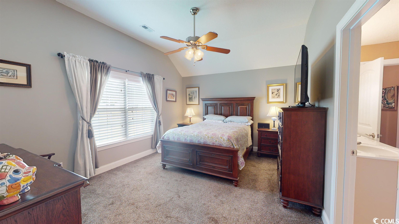
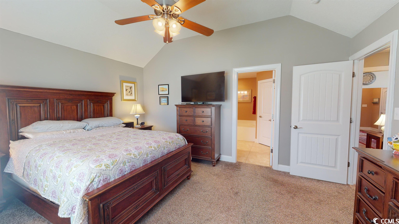
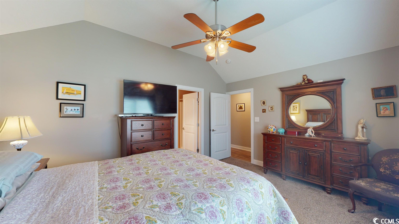
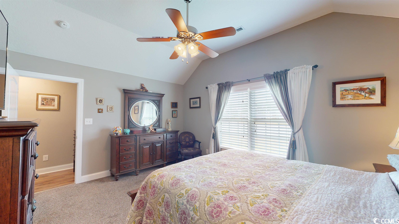
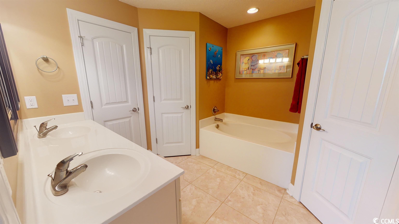
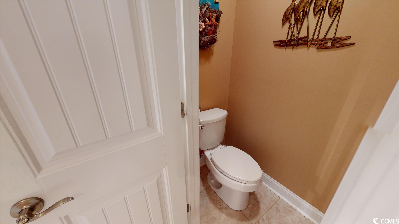
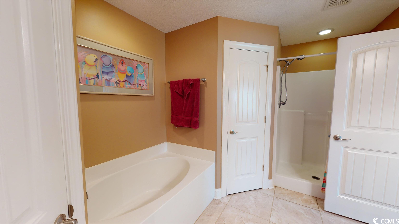
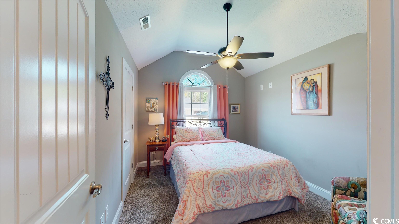
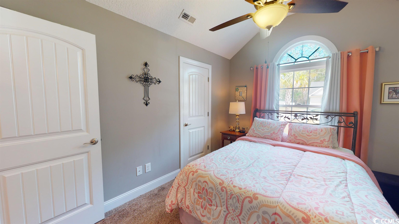
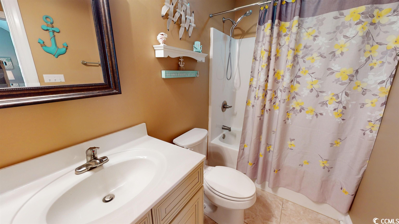
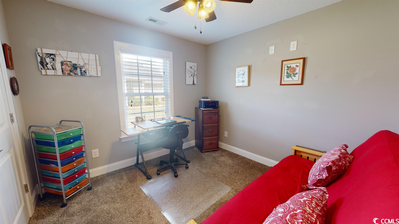
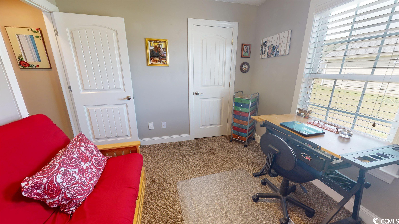
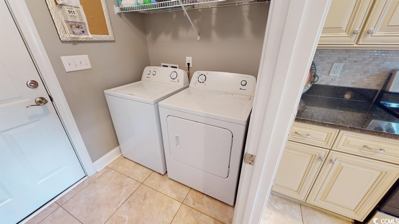
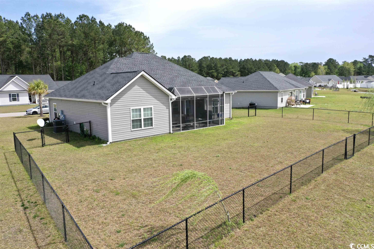
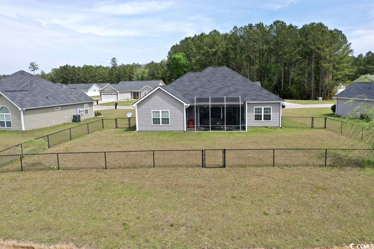
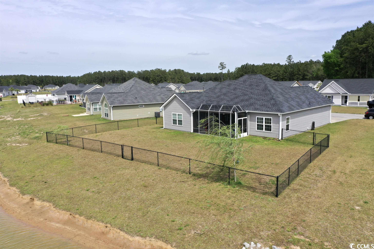
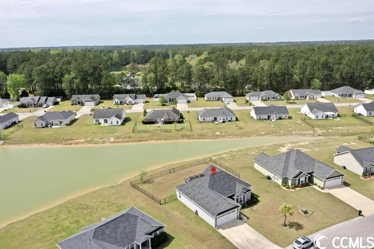
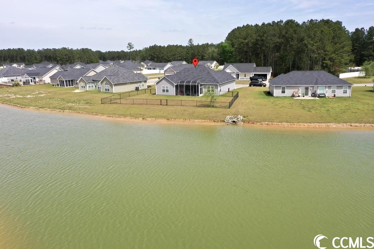
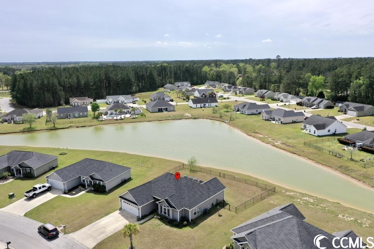
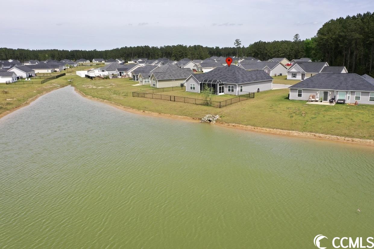
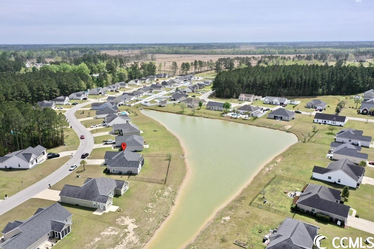
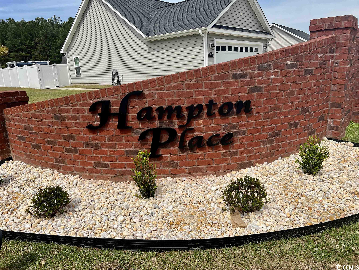
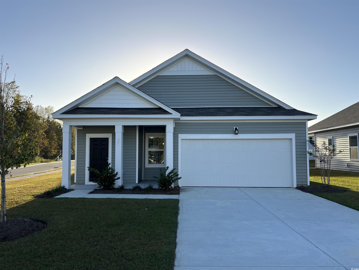
 MLS# 2425449
MLS# 2425449 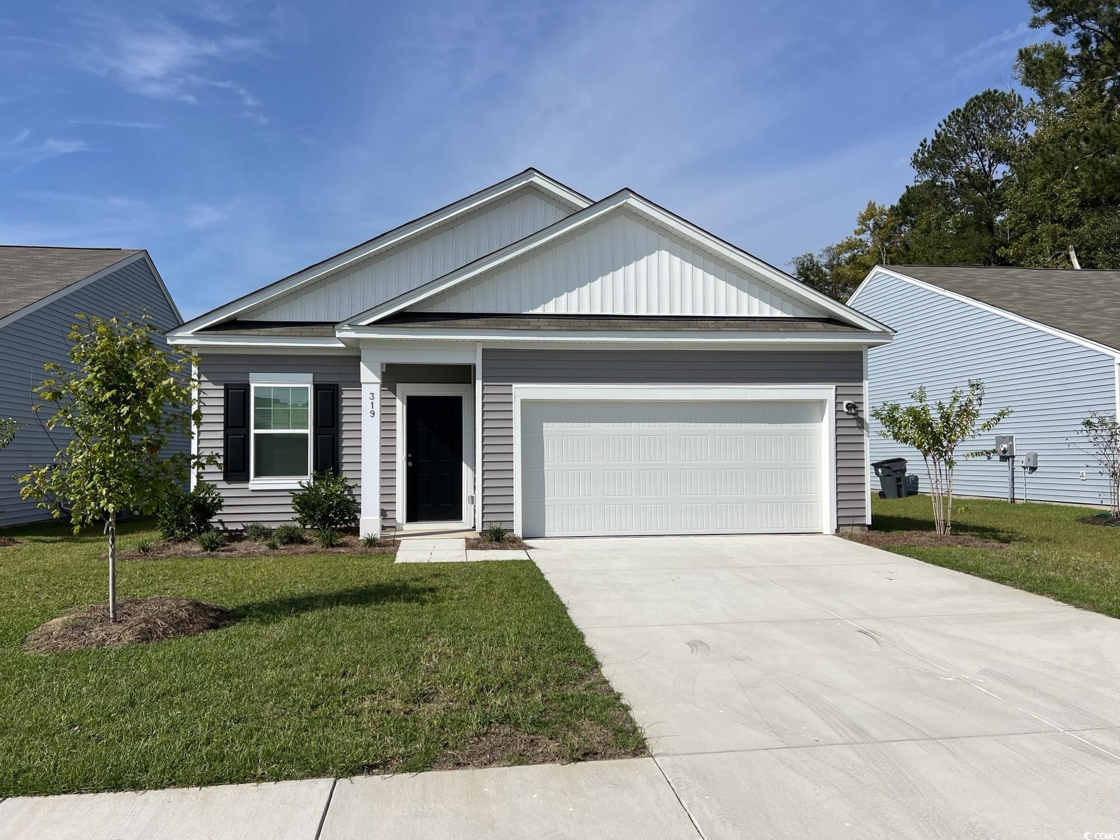
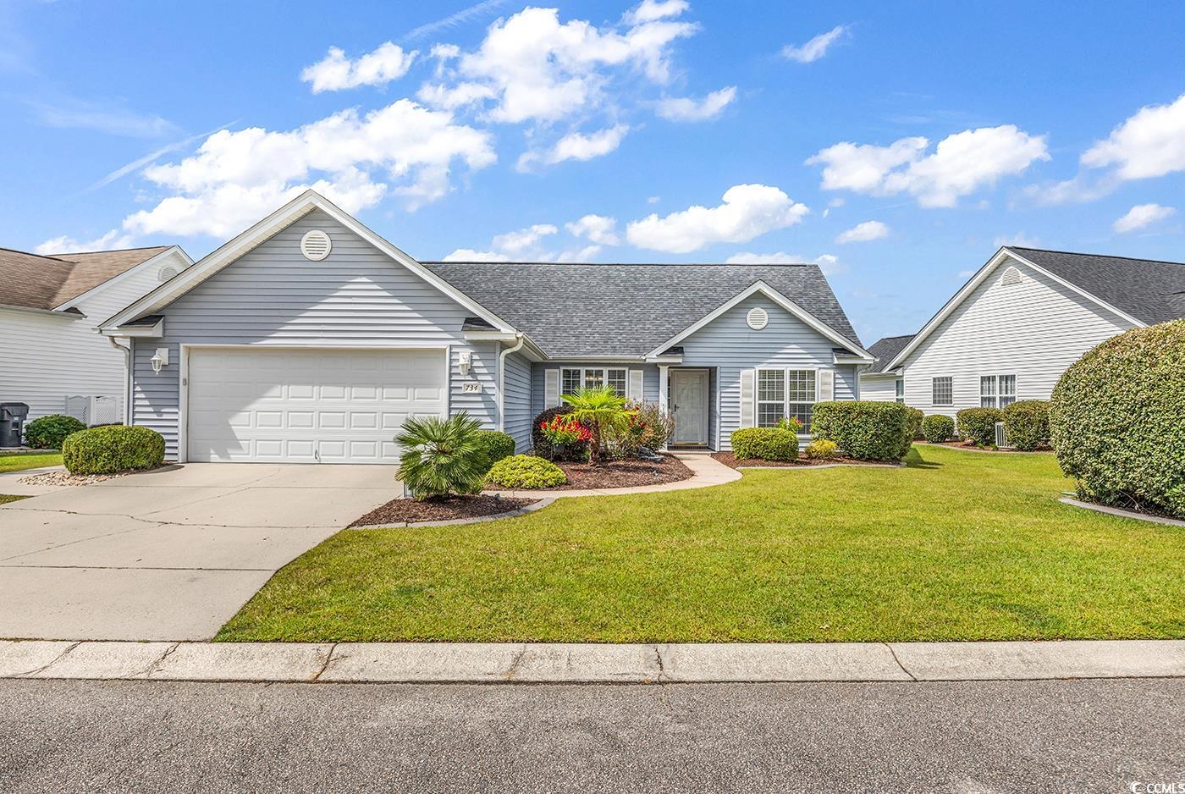
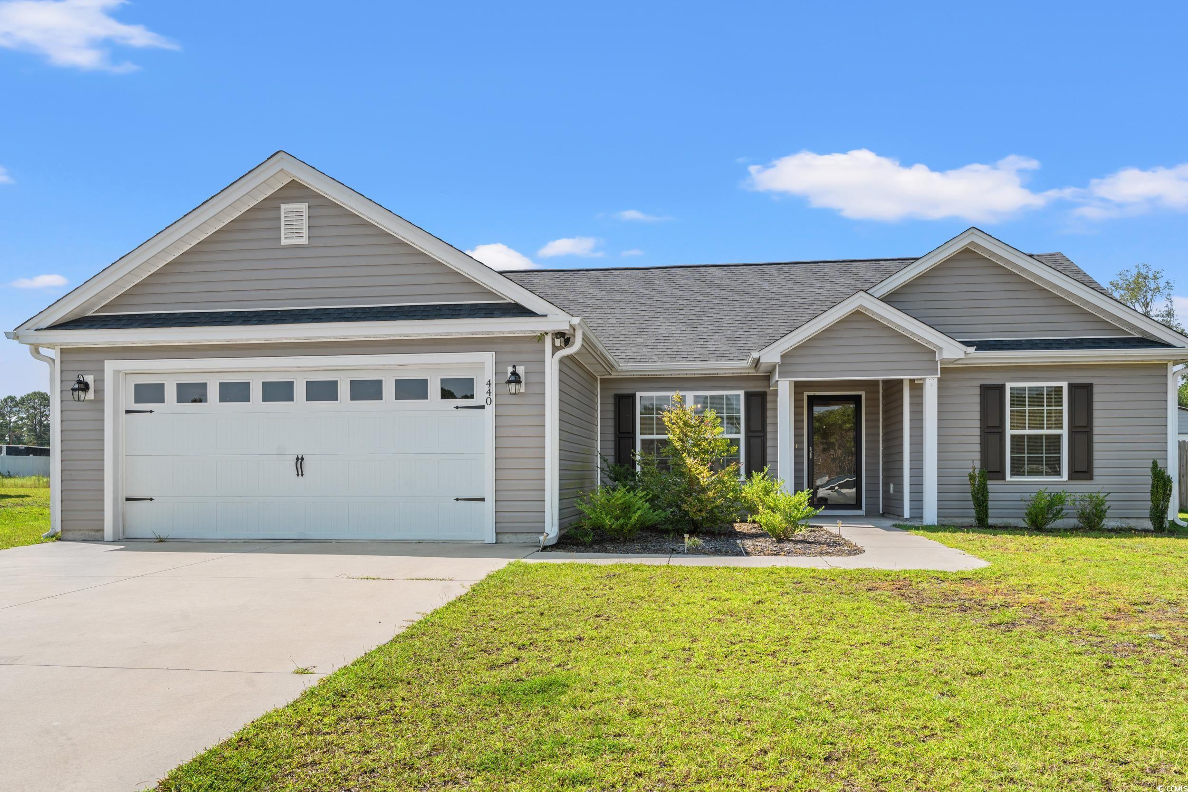
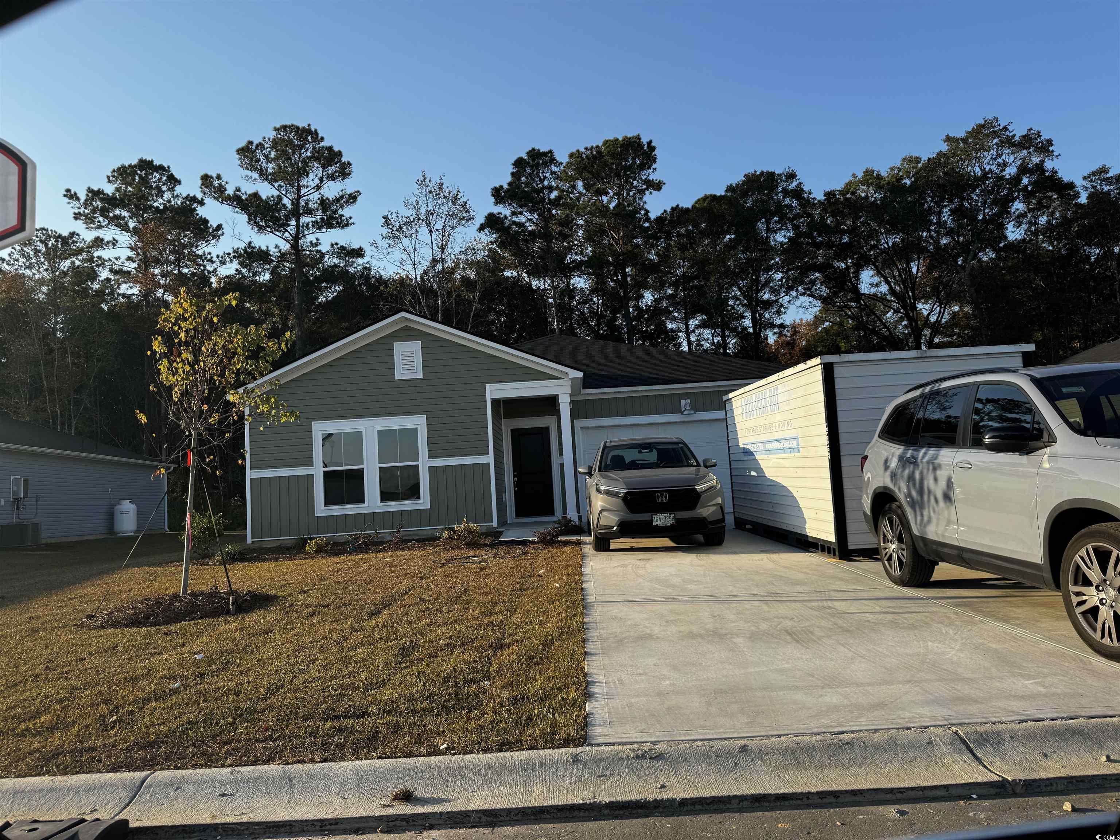
 Provided courtesy of © Copyright 2024 Coastal Carolinas Multiple Listing Service, Inc.®. Information Deemed Reliable but Not Guaranteed. © Copyright 2024 Coastal Carolinas Multiple Listing Service, Inc.® MLS. All rights reserved. Information is provided exclusively for consumers’ personal, non-commercial use,
that it may not be used for any purpose other than to identify prospective properties consumers may be interested in purchasing.
Images related to data from the MLS is the sole property of the MLS and not the responsibility of the owner of this website.
Provided courtesy of © Copyright 2024 Coastal Carolinas Multiple Listing Service, Inc.®. Information Deemed Reliable but Not Guaranteed. © Copyright 2024 Coastal Carolinas Multiple Listing Service, Inc.® MLS. All rights reserved. Information is provided exclusively for consumers’ personal, non-commercial use,
that it may not be used for any purpose other than to identify prospective properties consumers may be interested in purchasing.
Images related to data from the MLS is the sole property of the MLS and not the responsibility of the owner of this website.