Call Luke Anderson
North Myrtle Beach, SC 29582
- 4Beds
- 3Full Baths
- 1Half Baths
- 2,539SqFt
- 2006Year Built
- 0.10Acres
- MLS# 2305908
- Residential
- Detached
- Sold
- Approx Time on Market1 month, 2 days
- AreaNorth Myrtle Beach Area--Windy Hill
- CountyHorry
- Subdivision Heights At Windy Hill
Overview
This Immaculate and beautifully upgraded George Crickmore custom-built 3 bedrooms, 3.5 bath home with a large finished bonus room or 4th bedroom is located just steps to the beach in a gated quiet community in the Windy Hill section of North Myrtle Beach. Built in 2006 with sturdy 2x 6 framing, this home has over 2500 heated sq. ft. The custom garage, which can accommodate 2 full size cars, and a golf cart also has a built in work shop area with an HVAC mini split unit which was installed in 2021. The garage also boasts 7 in crown molding just like the home. Once you enter you will immediately see the tall ceilings, rich crown moldings, open floor plan and abundant sunlight. The Great Room has engineered hardwoods, sound system, gas log fireplace, storage under the stairs, built in cabinets and a door to the back patio. The eat-in kitchen features stainless steel appliances , solid wood cabinets with top molding and recessed lighting, soft-close cabinet drawers, granite countertops with undermount sink, breakfast nook, pendant lighting, pantry and tile floor. The First floor primary bedroom has a tray ceiling with crown molding and ambient lighting, walk-in closet with custom shelving, ceiling fan and doors to the back patio. The primary bathroom adorns double sinks, vanity, granite countertops, walk-in shower with glass door, jetted tub and a water closet. There is a formal dining room with Tray ceilings and wrapped with judges paneling and beautiful crown moldings. Also on the main level are a powder room with designer vanity and crown molding and the laundry room with side-by-side washer & dryer, cabinets above, and tile floor. All appliances convey! As you walk up the custom stair case you will enter a second sitting room with access to a step in finished attic space. No more pulling the stairs down. Upstairs you will find the 2 guest bedrooms have carpet and ceiling fans. One bedroom has a private bath while the other has a jack-n-jill with the bonus room/4th bedroom. The finished 4th bedroom/bonus room can easily become a media room if you desire, with 5 built-in surround speakers, 2 ceiling fans, built-in cabinetry and engineer hardwood floors. The large back patio and fenced yard are perfect for entertaining, relaxing and pet-living. The backyard is full of palm trees, perennial plants, large river rocks and irrigation system. Owners are allowed golf carts, motorcycles and pets. Golf carts can go out the back gate on 45th Ave S and go directly to ocean front golf cart parking. The gated community offers a community gazebo and common area great for picnic and family/friend gatherings. Come see this beautiful beach home just a few blocks from the sandy shores of the Atlantic! Square footage is approximate and not guaranteed. Buyer responsible for verification of all information. All persons should assume the property or community may be under some kind of surveillance.
Sale Info
Listing Date: 03-28-2023
Sold Date: 05-01-2023
Aprox Days on Market:
1 month(s), 2 day(s)
Listing Sold:
1 Year(s), 6 month(s), 7 day(s) ago
Asking Price: $639,000
Selling Price: $625,000
Price Difference:
Reduced By $14,000
Agriculture / Farm
Grazing Permits Blm: ,No,
Horse: No
Grazing Permits Forest Service: ,No,
Grazing Permits Private: ,No,
Irrigation Water Rights: ,No,
Farm Credit Service Incl: ,No,
Crops Included: ,No,
Association Fees / Info
Hoa Frequency: Annually
Hoa Fees: 82
Hoa: 1
Hoa Includes: AssociationManagement, CommonAreas, LegalAccounting, Security
Community Features: GolfCartsOK, Gated
Assoc Amenities: Gated, OwnerAllowedGolfCart, OwnerAllowedMotorcycle, PetRestrictions, TenantAllowedGolfCart, TenantAllowedMotorcycle
Bathroom Info
Total Baths: 4.00
Halfbaths: 1
Fullbaths: 3
Bedroom Info
Beds: 4
Building Info
New Construction: No
Levels: Two
Year Built: 2006
Mobile Home Remains: ,No,
Zoning: Res
Style: Mediterranean
Construction Materials: Stucco
Buyer Compensation
Exterior Features
Spa: No
Patio and Porch Features: Patio
Foundation: Slab
Exterior Features: Fence, Patio
Financial
Lease Renewal Option: ,No,
Garage / Parking
Parking Capacity: 3
Garage: Yes
Carport: No
Parking Type: Attached, Garage, TwoCarGarage, GarageDoorOpener
Open Parking: No
Attached Garage: Yes
Garage Spaces: 2
Green / Env Info
Interior Features
Floor Cover: Carpet, Tile, Wood
Fireplace: Yes
Laundry Features: WasherHookup
Furnished: Unfurnished
Interior Features: Fireplace, SplitBedrooms, WindowTreatments, BreakfastBar, BedroomonMainLevel, BreakfastArea, EntranceFoyer, InLawFloorplan, StainlessSteelAppliances, SolidSurfaceCounters, Workshop
Appliances: Dishwasher, Disposal, Microwave, Range, Refrigerator, RangeHood, Dryer, WaterPurifier, Washer
Lot Info
Lease Considered: ,No,
Lease Assignable: ,No,
Acres: 0.10
Land Lease: No
Lot Description: CityLot, IrregularLot
Misc
Pool Private: No
Pets Allowed: OwnerOnly, Yes
Offer Compensation
Other School Info
Property Info
County: Horry
View: No
Senior Community: No
Stipulation of Sale: None
Property Sub Type Additional: Detached
Property Attached: No
Security Features: SecuritySystem, GatedCommunity
Disclosures: CovenantsRestrictionsDisclosure,SellerDisclosure
Rent Control: No
Construction: Resale
Room Info
Basement: ,No,
Sold Info
Sold Date: 2023-05-01T00:00:00
Sqft Info
Building Sqft: 3136
Living Area Source: Owner
Sqft: 2539
Tax Info
Unit Info
Utilities / Hvac
Heating: Central, Electric, Gas
Cooling: CentralAir, WallWindowUnits
Electric On Property: No
Cooling: Yes
Utilities Available: CableAvailable, ElectricityAvailable, PhoneAvailable, SewerAvailable, UndergroundUtilities, WaterAvailable
Heating: Yes
Water Source: Public
Waterfront / Water
Waterfront: No
Directions
go to 43rd Ave N from Hwy 17 turn toward beach. Heights at Windy Hill will be on your right.Courtesy of Realty One Group Docksidenorth - Cell: 843-421-3583
Call Luke Anderson


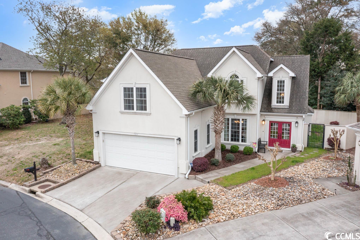
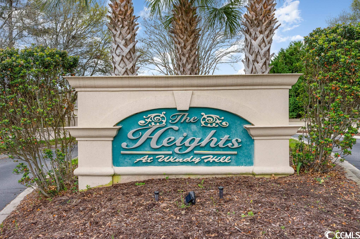
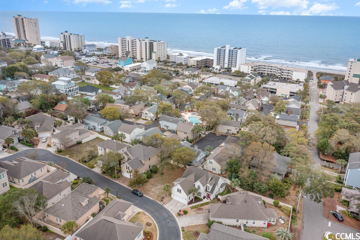
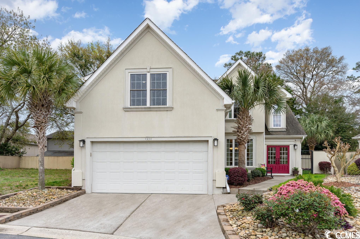
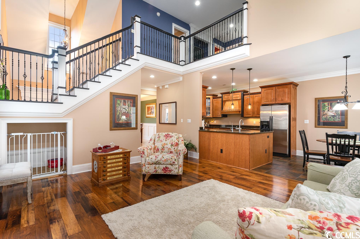
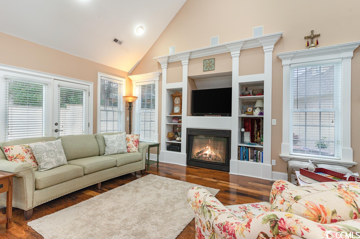
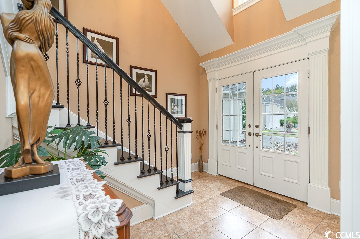
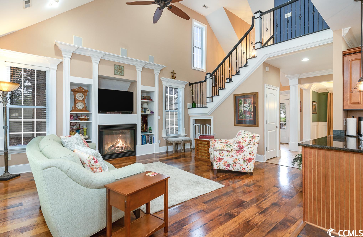
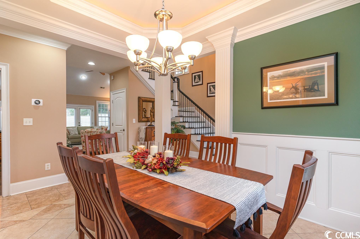
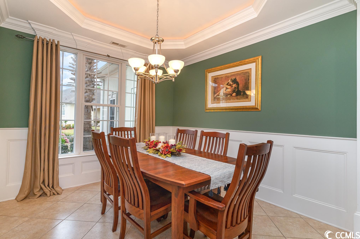
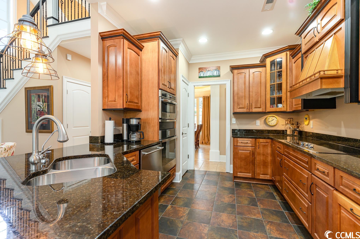
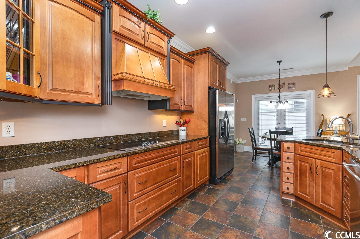
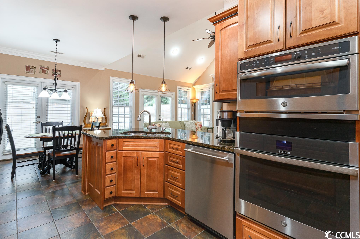
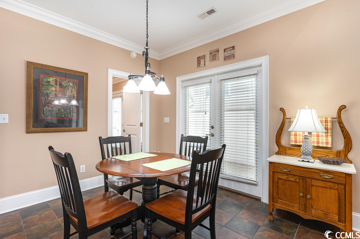
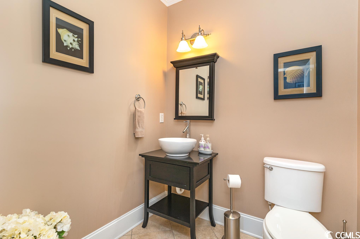
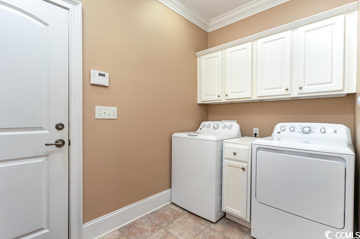
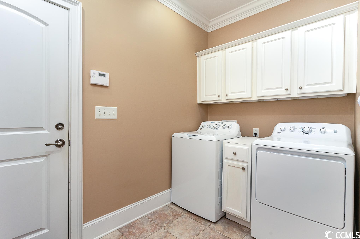
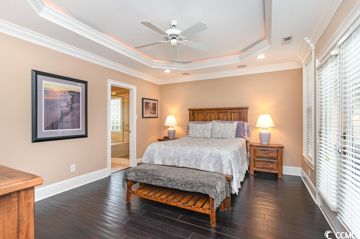
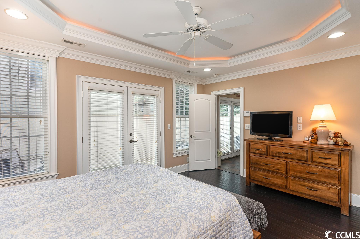
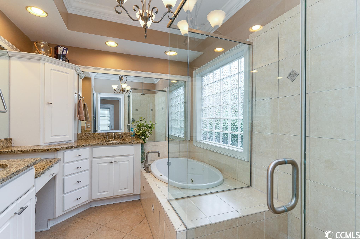
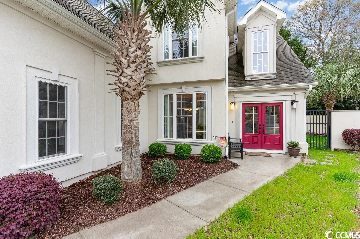
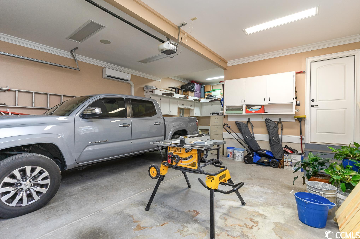
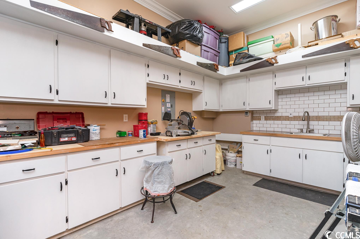
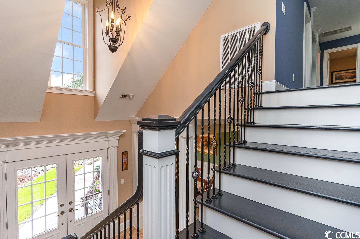
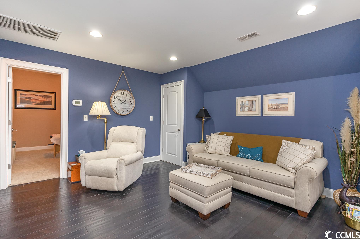
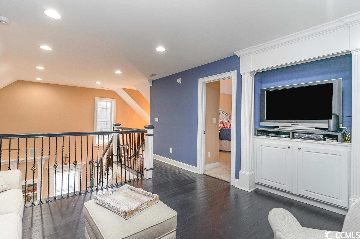
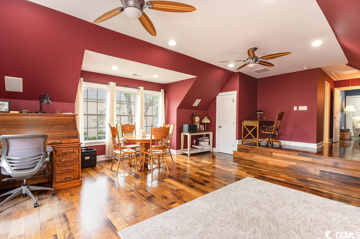
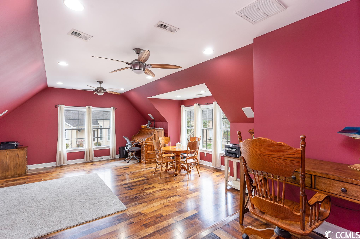
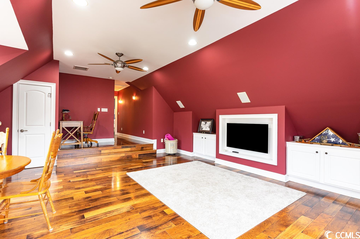
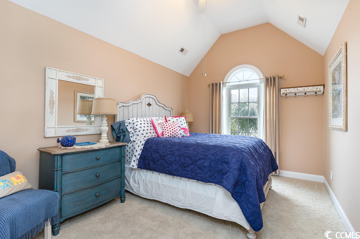
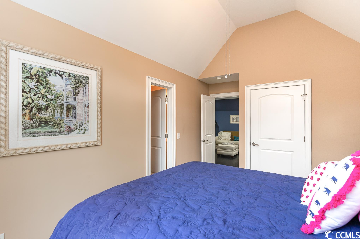
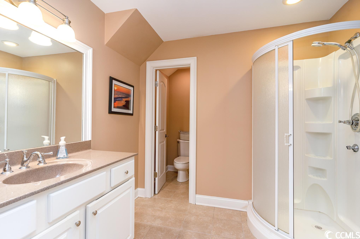
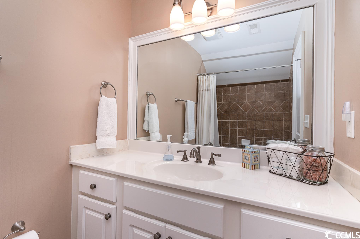
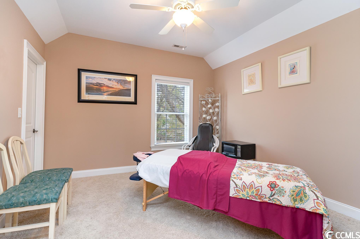
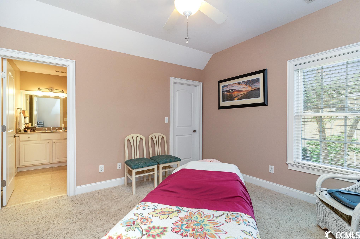
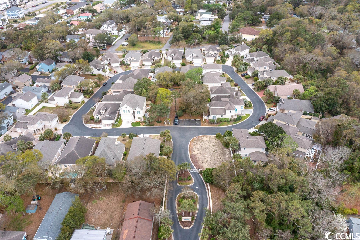
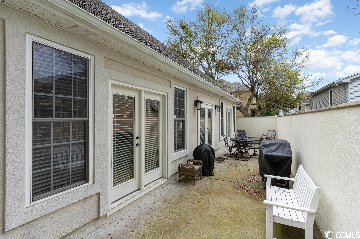
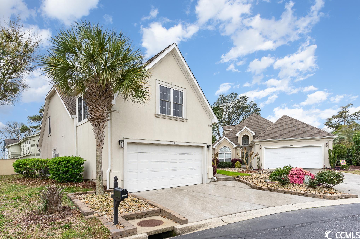
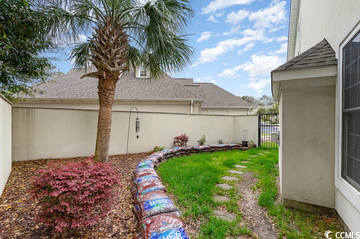
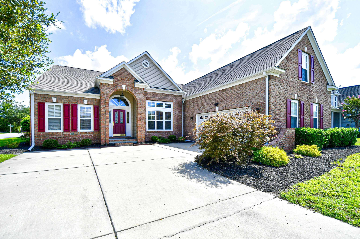
 MLS# 2419095
MLS# 2419095 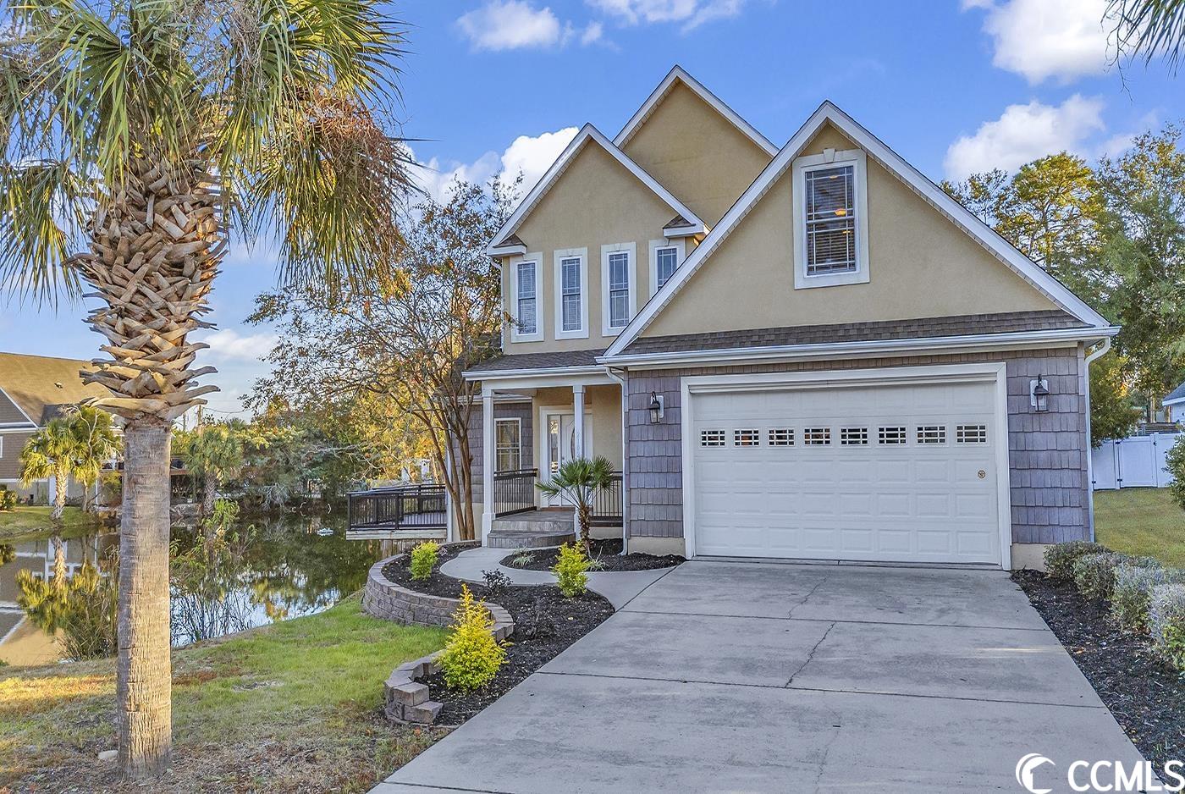
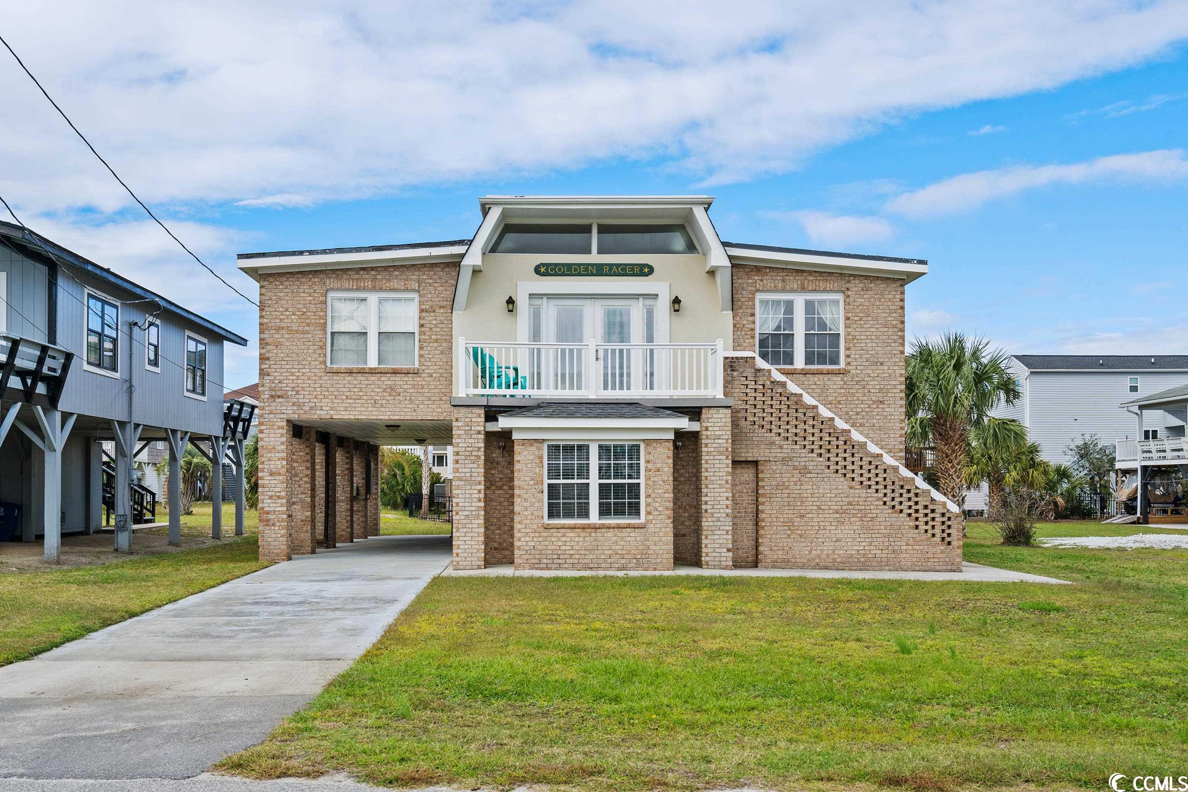
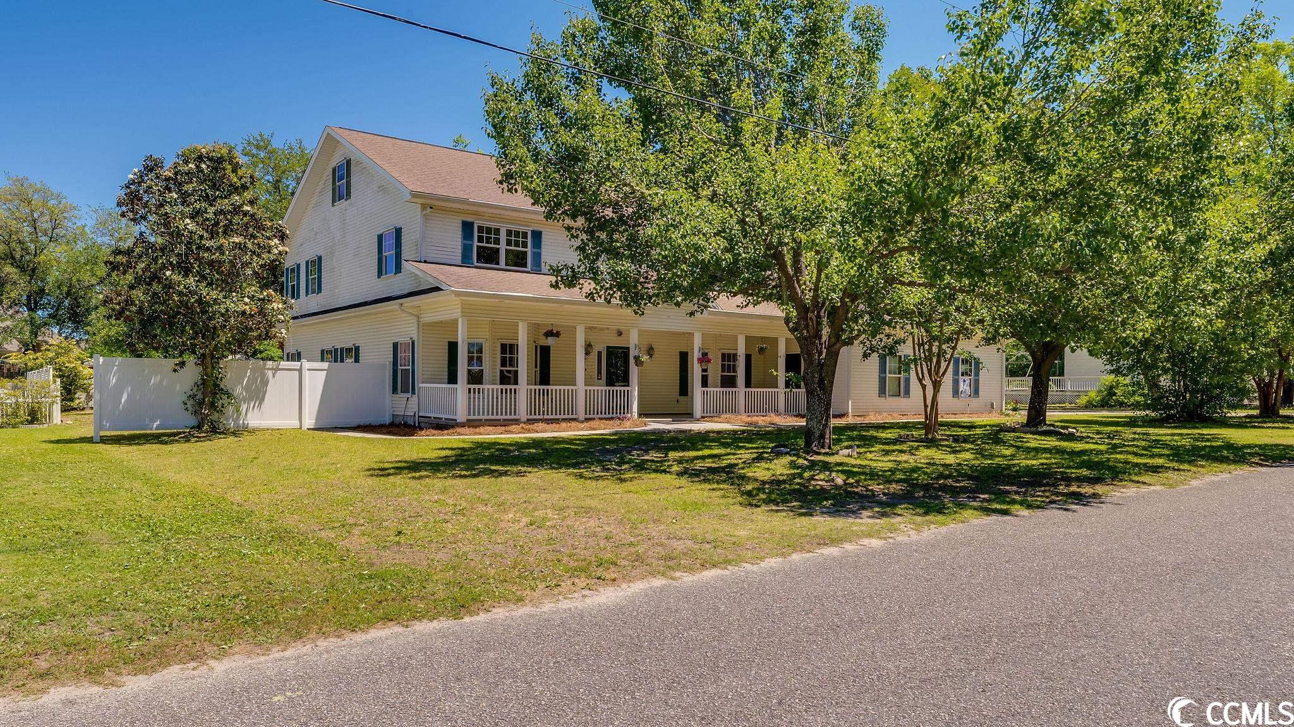
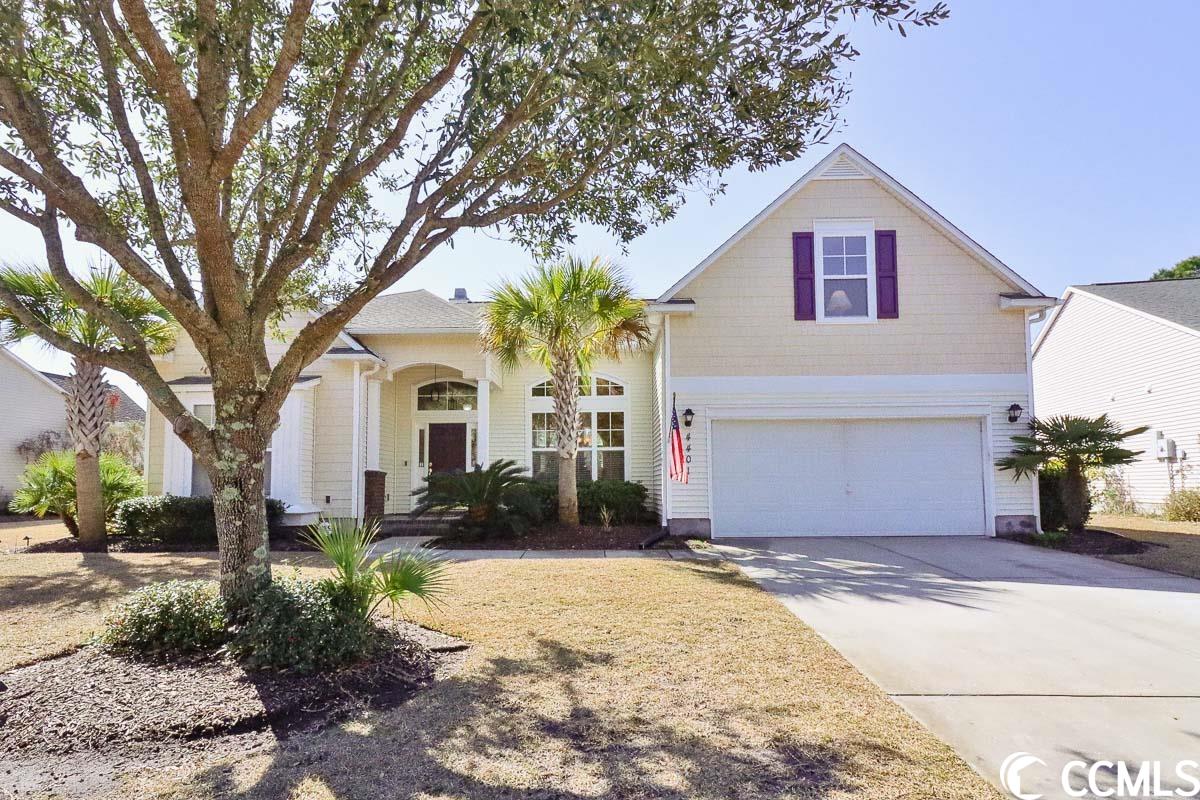
 Provided courtesy of © Copyright 2024 Coastal Carolinas Multiple Listing Service, Inc.®. Information Deemed Reliable but Not Guaranteed. © Copyright 2024 Coastal Carolinas Multiple Listing Service, Inc.® MLS. All rights reserved. Information is provided exclusively for consumers’ personal, non-commercial use,
that it may not be used for any purpose other than to identify prospective properties consumers may be interested in purchasing.
Images related to data from the MLS is the sole property of the MLS and not the responsibility of the owner of this website.
Provided courtesy of © Copyright 2024 Coastal Carolinas Multiple Listing Service, Inc.®. Information Deemed Reliable but Not Guaranteed. © Copyright 2024 Coastal Carolinas Multiple Listing Service, Inc.® MLS. All rights reserved. Information is provided exclusively for consumers’ personal, non-commercial use,
that it may not be used for any purpose other than to identify prospective properties consumers may be interested in purchasing.
Images related to data from the MLS is the sole property of the MLS and not the responsibility of the owner of this website.