Call Luke Anderson
Little River, SC 29566
- 4Beds
- 4Full Baths
- 1Half Baths
- 3,367SqFt
- 2016Year Built
- 0.22Acres
- MLS# 2305692
- Residential
- Detached
- Sold
- Approx Time on Market1 month, 1 day
- AreaLittle River Area--South of Hwy 9
- CountyHorry
- Subdivision Paradise Island
Overview
Amazing custom designed and constructed home with a direct Intracoastal Waterway location in Little River. Elevated details and finishes can be found throughout this property; this is not a typical builder grade home. Completely turn key in excellent condition, sold fully furnished with all appliances. Perfect for entertaining with outstanding water views and a phenomenal outdoor living area complete with outdoor kitchen, pool and tanning ledge. Raised construction and a classic coastal craftsman style, this home offers 4 bedrooms, 4.5 baths, two living areas and a flex/office space spread over 4,000 square feet. The main floor has a bright white kitchen with Statuario marble countertops, Kitchen Aid Professional appliances and a built in Miele coffee machine. Tongue and groove ceilings accent the kitchen and living areas for a true coastal feel. The living space opens onto an expansive covered balcony with dining and living areas to enjoy the water views. The primary suite is on the main floor with large en suite bath. A large laundry room with LG front load washer and dryer is also on the main floor. The home also features hand scraped Shaw hardwood flooring throughout in a charcoal ash color, craftsman trim package, board and batten paneling, plantation shutters, custom window treatments, Baldwin door hardware and Hinkley/Kichler lighting. The roof is standing seam metal for low maintenance. Windows and all sliders are all coastal impact glass by Viwinco. Upstairs, a large secondary living space with wet bar is accented by exposed truss ceiling accents. Three additional bedrooms and two baths allow for plenty of guest space. Another large balcony on the top floor gives you a birds eye view of the waterway. A small additional flex room can be used as an office or craft room. No expense was spared in the outdoor space of this property. An expansive outdoor kitchen features a smoker, large flat top grill for Hibachi, two burners, dishwasher, beverage fridge and plenty of drawer/cabinet space. Countertops are Fantasy Brown leathered granite and stacked stone accents the backsplash. The custom pool has a sizeable tanning ledge with Ledge Loungers and a beautiful blue plaster. The pool is heated and has mini LED pool lighting. Travertine tile coping and paver patio accent the space. A fixed pier and deck allow you to take advantage of the waterway lifestyle. A 12,000 lb High Tide boat lift with standing seam metal roof will protect your boat from the elements. A floating dock has been installed for easy docking. Built with composite deckboard and aluminum railing for low maintenance and care. LED lighting accents the deck post caps. The lawn has been fully hard scaped for low maintenance and no grass. All plantings are drought tolerant as well. The ground floor garage is spacious with over 1700 sf of space and includes a large pool bathroom with changing room and walk in tiled shower. A separate utility room has an extra washer and dryer. Floors have been epoxy coated for additional protection. The garage also has a hidden storage room that allows you to keep your items out of sight. Paradise Island is a small gated community in a prime Little River location. Just minutes to the oceanfront of Cherry Grove or minutes to the ocean by boat. Don't miss this unique property and schedule your showing today. All information is deemed reliable, buyer is responsible for all verification.
Sale Info
Listing Date: 03-25-2023
Sold Date: 04-27-2023
Aprox Days on Market:
1 month(s), 1 day(s)
Listing Sold:
1 Year(s), 6 month(s), 18 day(s) ago
Asking Price: $2,499,000
Selling Price: $2,355,000
Price Difference:
Reduced By $144,000
Agriculture / Farm
Grazing Permits Blm: ,No,
Horse: No
Grazing Permits Forest Service: ,No,
Grazing Permits Private: ,No,
Irrigation Water Rights: ,No,
Farm Credit Service Incl: ,No,
Crops Included: ,No,
Association Fees / Info
Hoa Frequency: Monthly
Hoa Fees: 83
Hoa: 1
Hoa Includes: AssociationManagement, CommonAreas, LegalAccounting, Security
Community Features: GolfCartsOK, Gated, LongTermRentalAllowed
Assoc Amenities: Gated, OwnerAllowedGolfCart, OwnerAllowedMotorcycle, PetRestrictions, Security, TenantAllowedGolfCart, TenantAllowedMotorcycle
Bathroom Info
Total Baths: 5.00
Halfbaths: 1
Fullbaths: 4
Bedroom Info
Beds: 4
Building Info
New Construction: No
Levels: ThreeOrMore
Year Built: 2016
Mobile Home Remains: ,No,
Zoning: RES
Style: RaisedBeach
Construction Materials: HardiPlankType
Buyer Compensation
Exterior Features
Spa: No
Patio and Porch Features: Balcony, FrontPorch, Patio
Window Features: StormWindows
Pool Features: OutdoorPool, Private
Foundation: BrickMortar, Raised
Exterior Features: Balcony, Dock, Fence, Patio
Financial
Lease Renewal Option: ,No,
Garage / Parking
Parking Capacity: 6
Garage: Yes
Carport: No
Parking Type: Attached, Garage, TwoCarGarage, GarageDoorOpener
Open Parking: No
Attached Garage: Yes
Garage Spaces: 2
Green / Env Info
Green Energy Efficient: Doors, Windows
Interior Features
Floor Cover: Tile, Wood
Door Features: InsulatedDoors, StormDoors
Fireplace: No
Laundry Features: WasherHookup
Furnished: Furnished
Interior Features: Attic, CentralVacuum, Furnished, PermanentAtticStairs, WindowTreatments, BreakfastBar, BedroomonMainLevel, EntranceFoyer, KitchenIsland, Loft, StainlessSteelAppliances, SolidSurfaceCounters
Appliances: Dishwasher, Disposal, Microwave, Range, Refrigerator, RangeHood, Dryer, Washer
Lot Info
Lease Considered: ,No,
Lease Assignable: ,No,
Acres: 0.22
Lot Size: 50 x 190 x 50 x 190
Land Lease: No
Lot Description: FloodZone, OutsideCityLimits, Rectangular
Misc
Pool Private: Yes
Pets Allowed: OwnerOnly, Yes
Offer Compensation
Other School Info
Property Info
County: Horry
View: No
Senior Community: No
Stipulation of Sale: None
Property Sub Type Additional: Detached
Property Attached: No
Security Features: GatedCommunity, SmokeDetectors, SecurityService
Disclosures: CovenantsRestrictionsDisclosure,SellerDisclosure
Rent Control: No
Construction: Resale
Room Info
Basement: ,No,
Sold Info
Sold Date: 2023-04-27T00:00:00
Sqft Info
Building Sqft: 5125
Living Area Source: PublicRecords
Sqft: 3367
Tax Info
Unit Info
Utilities / Hvac
Heating: Central, Electric
Cooling: CentralAir
Electric On Property: No
Cooling: Yes
Utilities Available: CableAvailable, ElectricityAvailable, NaturalGasAvailable, PhoneAvailable, UndergroundUtilities, WaterAvailable
Heating: Yes
Water Source: Public, SharedWell
Waterfront / Water
Waterfront: No
Waterfront Features: IntracoastalAccess
Directions
Use GPS to property addressCourtesy of Brg Real Estate
Call Luke Anderson


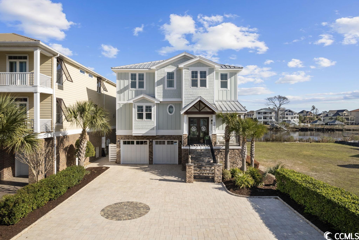
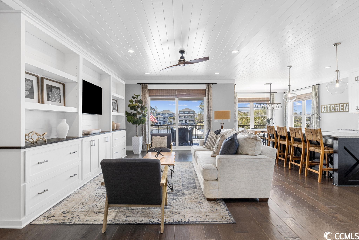
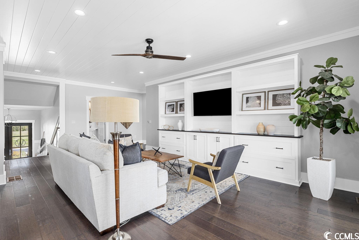
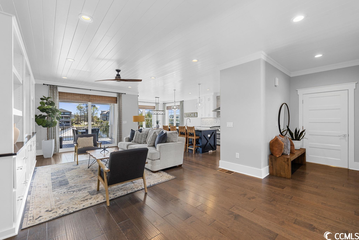
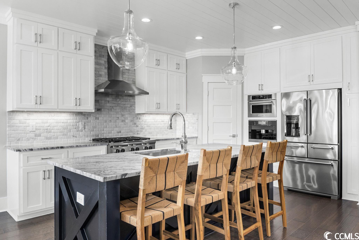
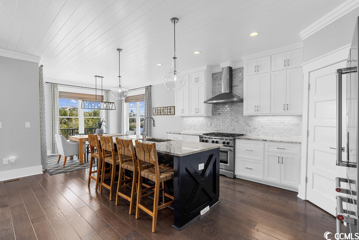
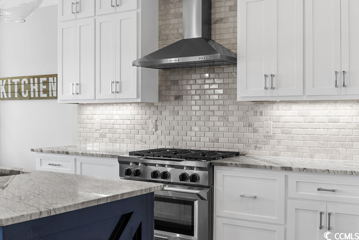
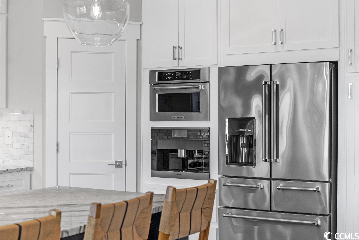
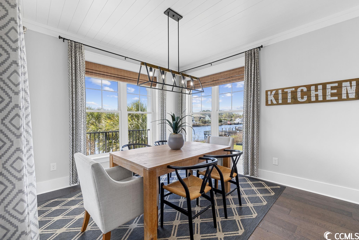
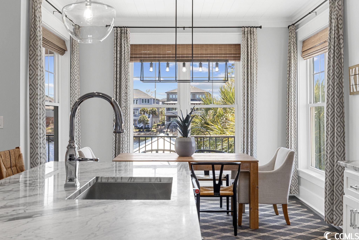
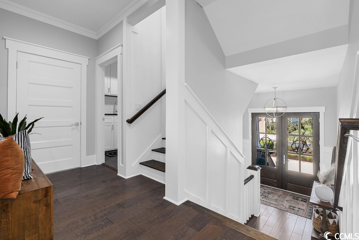
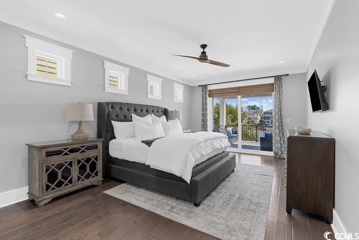
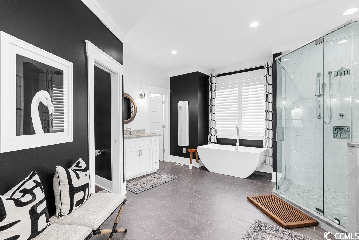
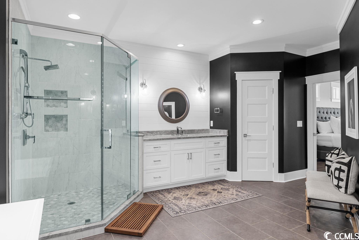
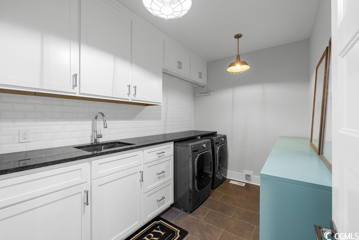
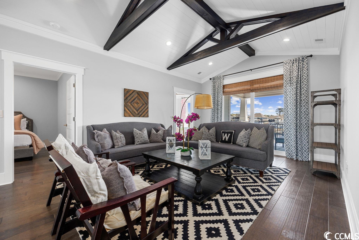
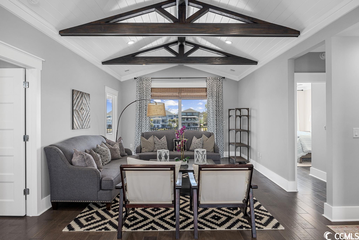
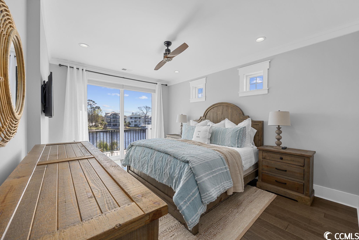
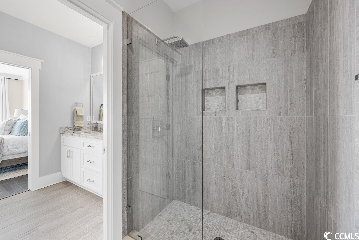
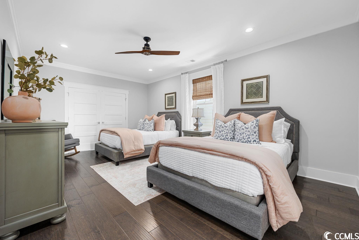
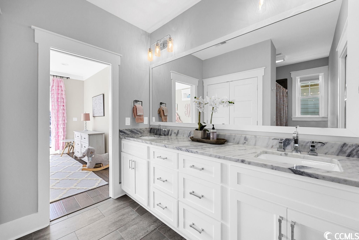
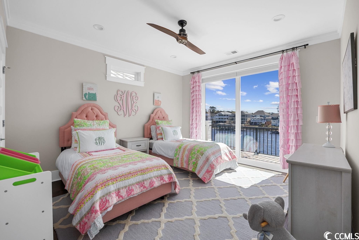
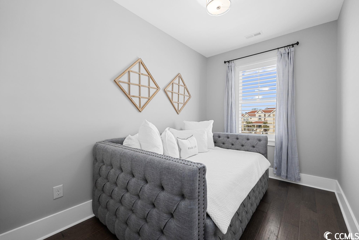
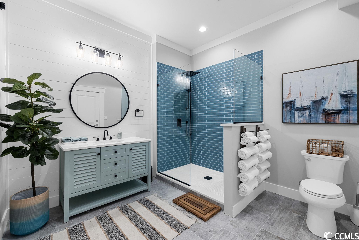
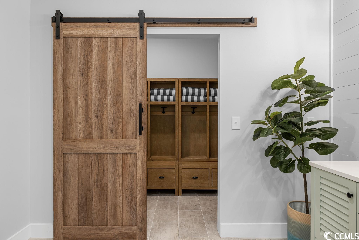
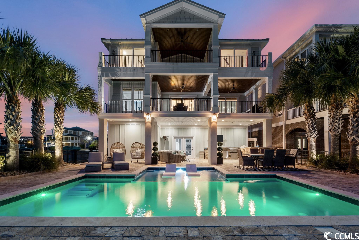
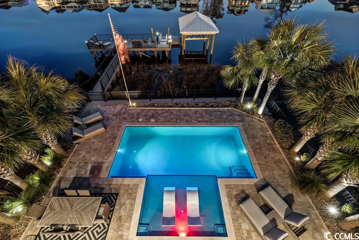
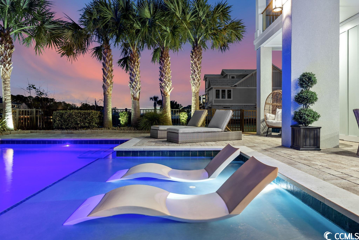
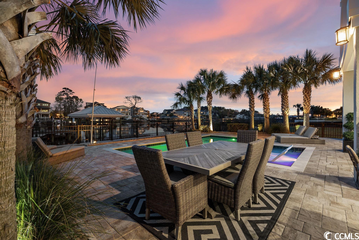
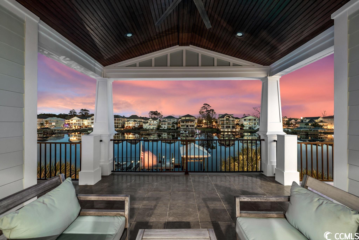
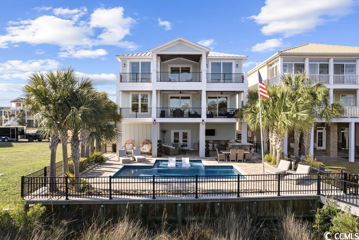
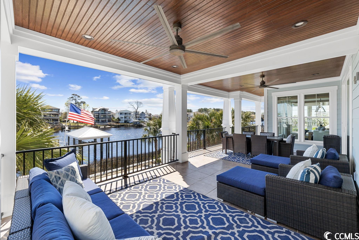
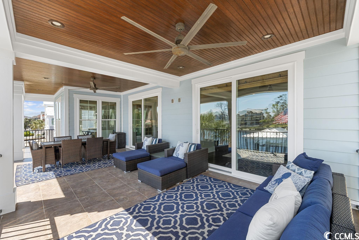
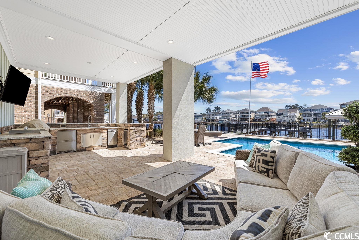
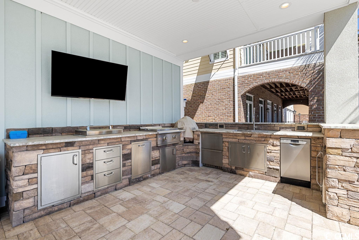
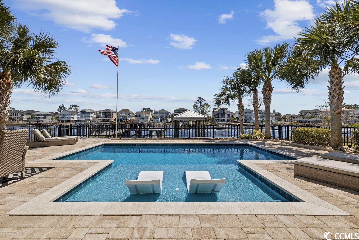
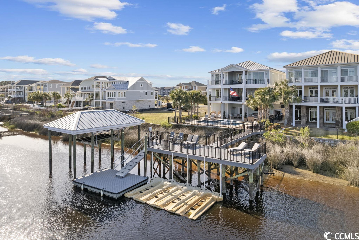
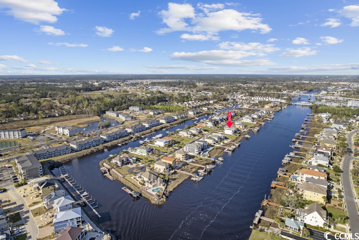
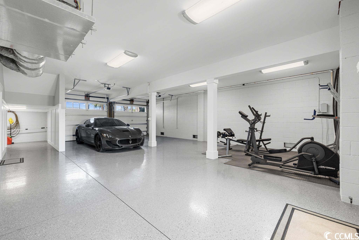
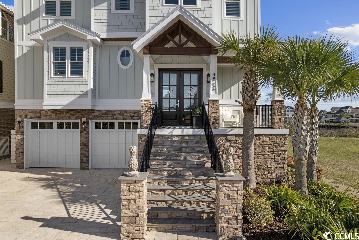
 Provided courtesy of © Copyright 2024 Coastal Carolinas Multiple Listing Service, Inc.®. Information Deemed Reliable but Not Guaranteed. © Copyright 2024 Coastal Carolinas Multiple Listing Service, Inc.® MLS. All rights reserved. Information is provided exclusively for consumers’ personal, non-commercial use,
that it may not be used for any purpose other than to identify prospective properties consumers may be interested in purchasing.
Images related to data from the MLS is the sole property of the MLS and not the responsibility of the owner of this website.
Provided courtesy of © Copyright 2024 Coastal Carolinas Multiple Listing Service, Inc.®. Information Deemed Reliable but Not Guaranteed. © Copyright 2024 Coastal Carolinas Multiple Listing Service, Inc.® MLS. All rights reserved. Information is provided exclusively for consumers’ personal, non-commercial use,
that it may not be used for any purpose other than to identify prospective properties consumers may be interested in purchasing.
Images related to data from the MLS is the sole property of the MLS and not the responsibility of the owner of this website.