Call Luke Anderson
Conway, SC 29526
- 3Beds
- 2Full Baths
- N/AHalf Baths
- 1,779SqFt
- 2002Year Built
- 0.15Acres
- MLS# 2305231
- Residential
- Detached
- Sold
- Approx Time on Market1 month, 5 days
- AreaConway Area--South of Conway Between 501 & Wacc. River
- CountyHorry
- Subdivision Myrtle Trace
Overview
Beautiful, immaculate home on quite cul-de-sac street in Phase VIII of the highly sought after Myrtle Trace community. Very private tranquil setting invites you to live your best life in this 3 bedroom 2 bath open floor plan home. This home is one of the few homes with views out the front and back. Kitchen features white cabinets, granite counters, tile backsplash, recessed lighting, panty, breakfast bar & nook. At the front of the house you will find the 2 guest bedrooms & bath with a pocket door for additional privacy. From the front door you are drawn into the great room with vaulted ceiling; open to the dining room, office/den and kitchen. There are wood floors through out the living areas, crown molding and ceiling fans in all bedrooms, office & 3 season room. The large Owners suite features, ceiling fan, walk-in closet and a newly renovated ensuite bath with double sink, granite counter, framed mirrors, walk-in full tile shower with bench, niches & frameless glass door, transom window & large linen closet. The 3 season room with easy breeze windows, vaulted ceiling and tile floor is a great place to start your day with a cup of coffee, spend your afternoon enjoying the wildlife or ending the day just relaxing. There is a laundry room and 2 car garage with lots of storage options. Close to restaurants, shopping, doctors, hospital, the airport, several golf courses and of course the beach. You don't want to miss this one! Call now and make your appointment before it is gone.
Sale Info
Listing Date: 03-20-2023
Sold Date: 04-26-2023
Aprox Days on Market:
1 month(s), 5 day(s)
Listing Sold:
1 Year(s), 6 month(s), 19 day(s) ago
Asking Price: $348,500
Selling Price: $348,500
Price Difference:
Same as list price
Agriculture / Farm
Grazing Permits Blm: ,No,
Horse: No
Grazing Permits Forest Service: ,No,
Grazing Permits Private: ,No,
Irrigation Water Rights: ,No,
Farm Credit Service Incl: ,No,
Crops Included: ,No,
Association Fees / Info
Hoa Frequency: Monthly
Hoa Fees: 85
Hoa: 1
Hoa Includes: AssociationManagement, CommonAreas, LegalAccounting, Pools, RecreationFacilities
Community Features: Clubhouse, GolfCartsOK, Gated, RecreationArea, LongTermRentalAllowed, Pool
Assoc Amenities: Clubhouse, Gated, OwnerAllowedGolfCart, OwnerAllowedMotorcycle, PetRestrictions
Bathroom Info
Total Baths: 2.00
Fullbaths: 2
Bedroom Info
Beds: 3
Building Info
New Construction: No
Levels: One
Year Built: 2002
Mobile Home Remains: ,No,
Zoning: PUD
Style: Ranch
Construction Materials: Masonry, VinylSiding
Builders Name: Hall Contruction
Buyer Compensation
Exterior Features
Spa: No
Patio and Porch Features: Patio, Porch, Screened
Pool Features: Community, OutdoorPool
Foundation: Slab
Exterior Features: SprinklerIrrigation, Patio
Financial
Lease Renewal Option: ,No,
Garage / Parking
Parking Capacity: 4
Garage: Yes
Carport: No
Parking Type: Attached, Garage, TwoCarGarage, GarageDoorOpener
Open Parking: No
Attached Garage: Yes
Garage Spaces: 2
Green / Env Info
Green Energy Efficient: Doors, Windows
Interior Features
Floor Cover: Carpet, Tile, Wood
Door Features: InsulatedDoors, StormDoors
Fireplace: No
Laundry Features: WasherHookup
Furnished: Unfurnished
Interior Features: Attic, PermanentAtticStairs, SplitBedrooms, WindowTreatments, BreakfastBar, BedroomonMainLevel, BreakfastArea, SolidSurfaceCounters
Appliances: Dishwasher, Disposal, Microwave, Range, Refrigerator, Dryer, Washer
Lot Info
Lease Considered: ,No,
Lease Assignable: ,No,
Acres: 0.15
Lot Size: 60x108x60x108
Land Lease: No
Lot Description: LakeFront, OutsideCityLimits, Pond, Rectangular
Misc
Pool Private: No
Pets Allowed: OwnerOnly, Yes
Offer Compensation
Other School Info
Property Info
County: Horry
View: No
Senior Community: Yes
Stipulation of Sale: None
Property Sub Type Additional: Detached
Property Attached: No
Security Features: GatedCommunity, SmokeDetectors
Disclosures: CovenantsRestrictionsDisclosure,SellerDisclosure
Rent Control: No
Construction: Resale
Room Info
Basement: ,No,
Sold Info
Sold Date: 2023-04-26T00:00:00
Sqft Info
Building Sqft: 2367
Living Area Source: PublicRecords
Sqft: 1779
Tax Info
Unit Info
Utilities / Hvac
Heating: Central, Electric
Cooling: CentralAir
Electric On Property: No
Cooling: Yes
Utilities Available: CableAvailable, ElectricityAvailable, Other, PhoneAvailable, SewerAvailable, UndergroundUtilities, WaterAvailable
Heating: Yes
Water Source: Public
Waterfront / Water
Waterfront: Yes
Waterfront Features: Pond
Directions
Hwy 501 to Burning Ridge Rd - turn Right onto Myrtle Trace Dr - turn Right on to Candlewood Dr - home will be on your left. GPS will get you there too.Courtesy of Brg Real Estate
Call Luke Anderson


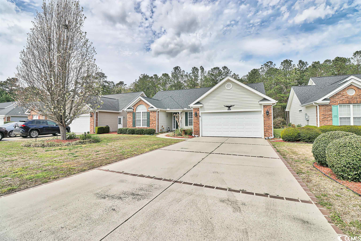
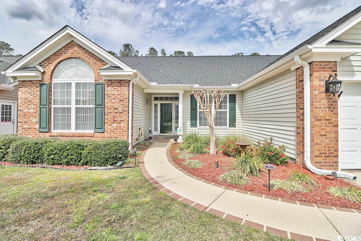
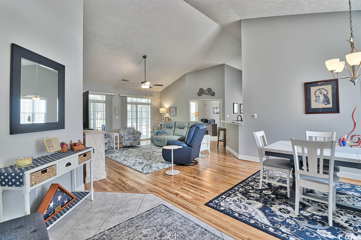
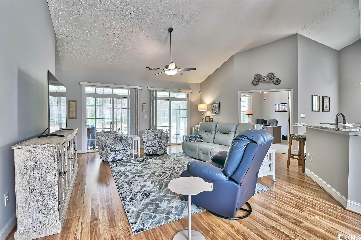
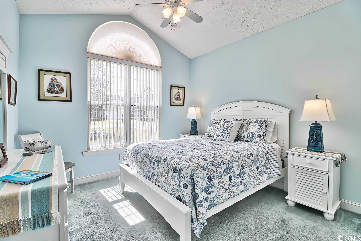
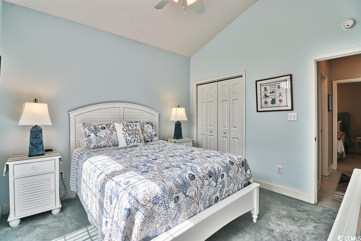
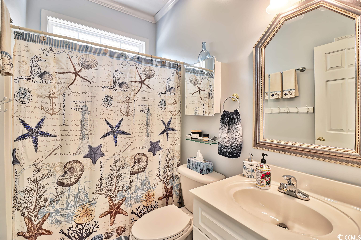
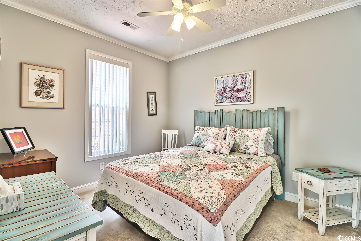
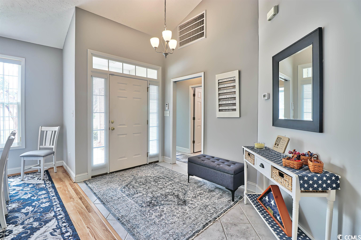
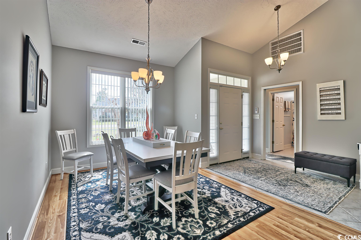
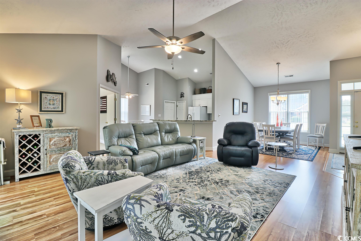
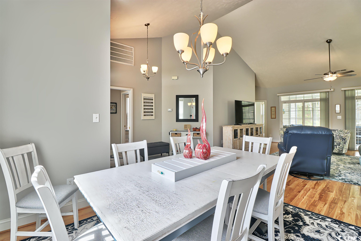
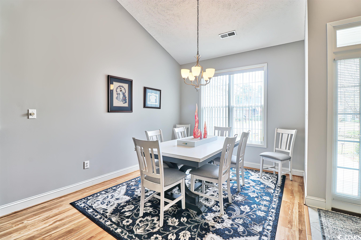
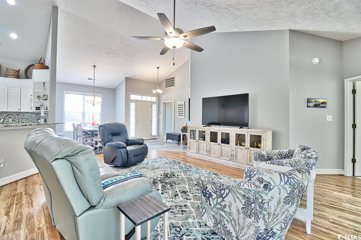
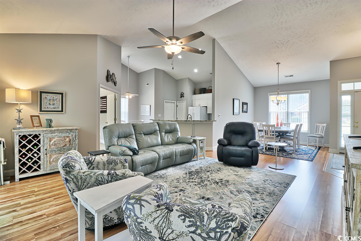
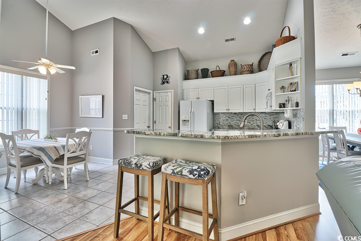
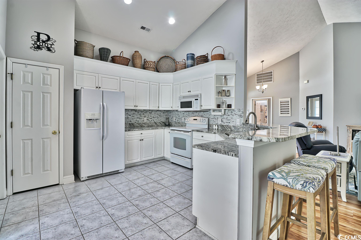
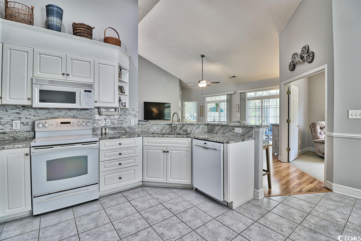
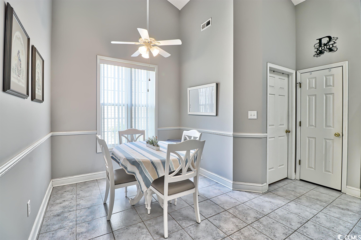
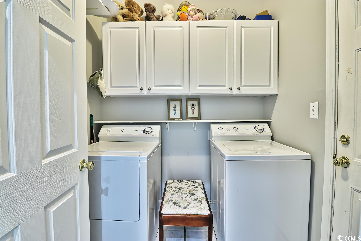
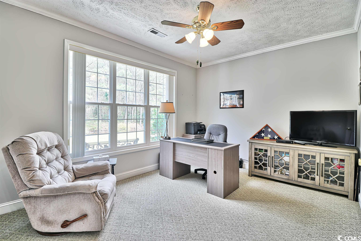
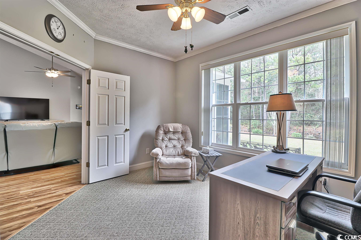
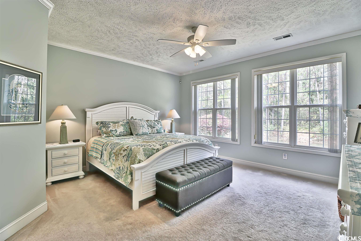
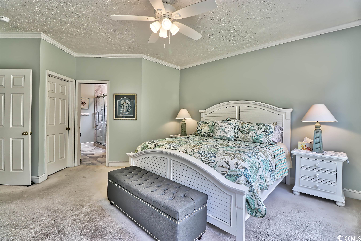
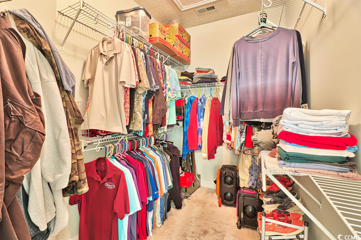
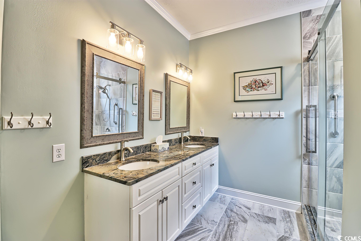
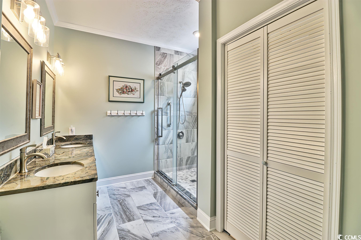
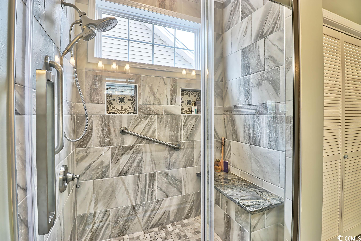
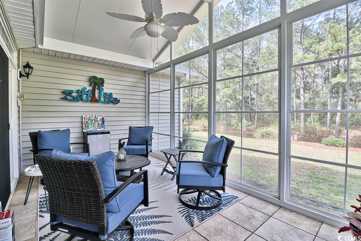
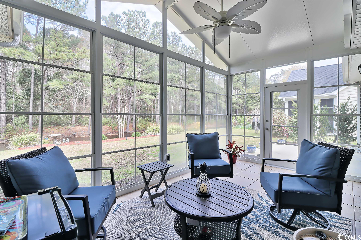
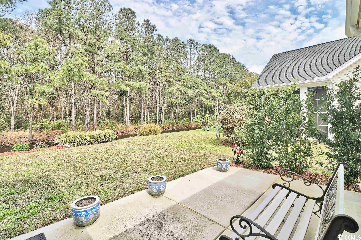
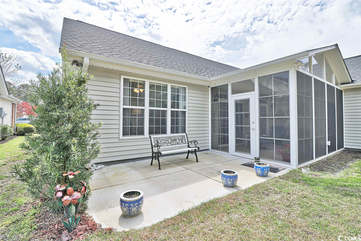
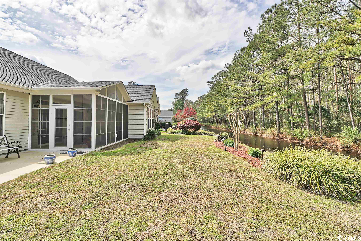
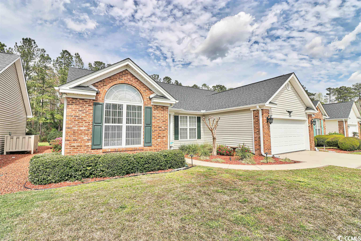
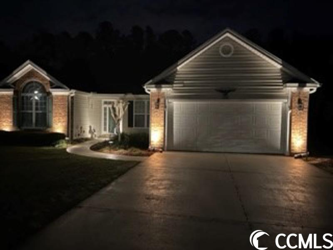
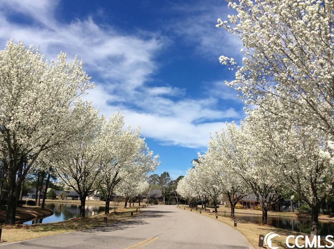
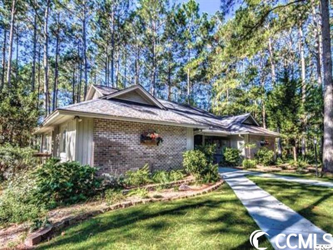
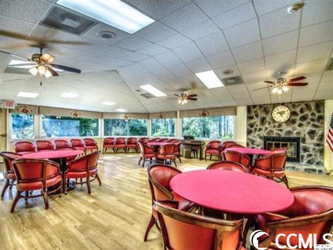
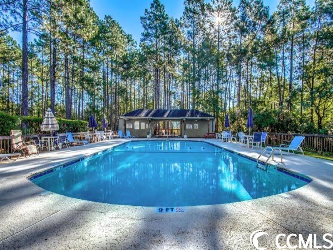
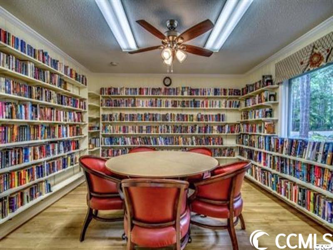
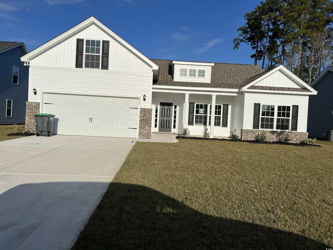
 MLS# 2425117
MLS# 2425117 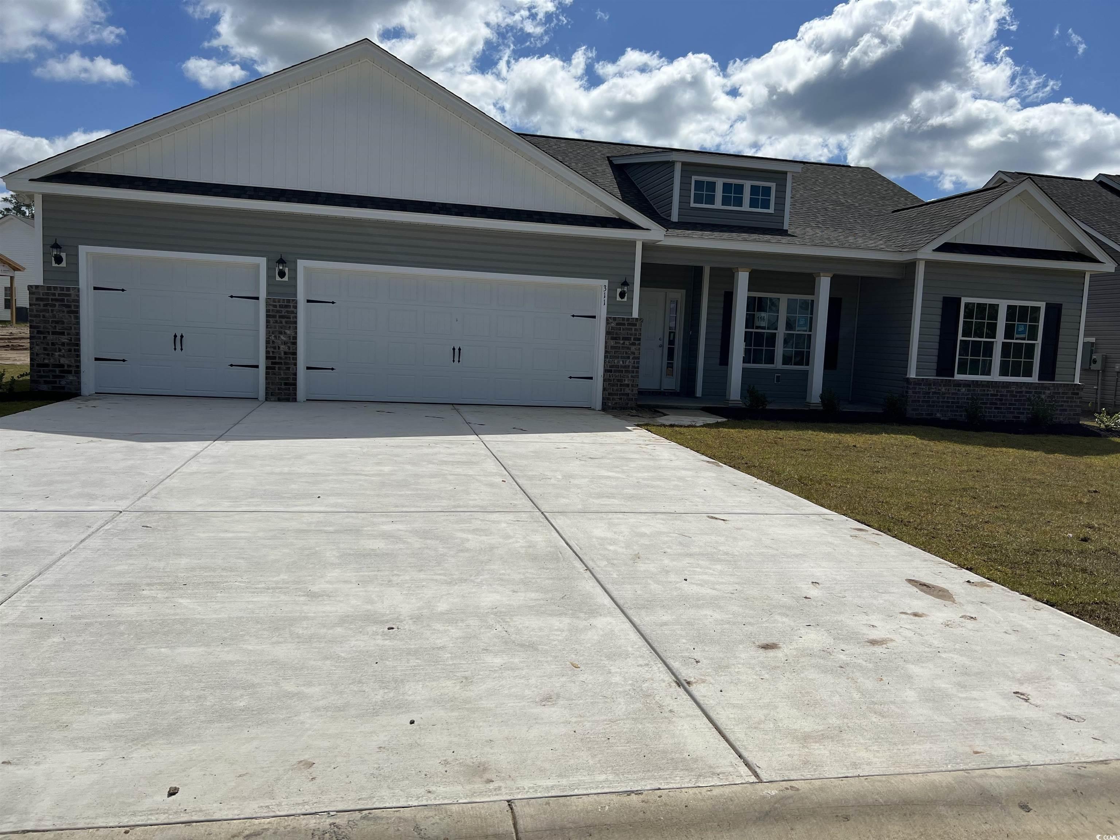
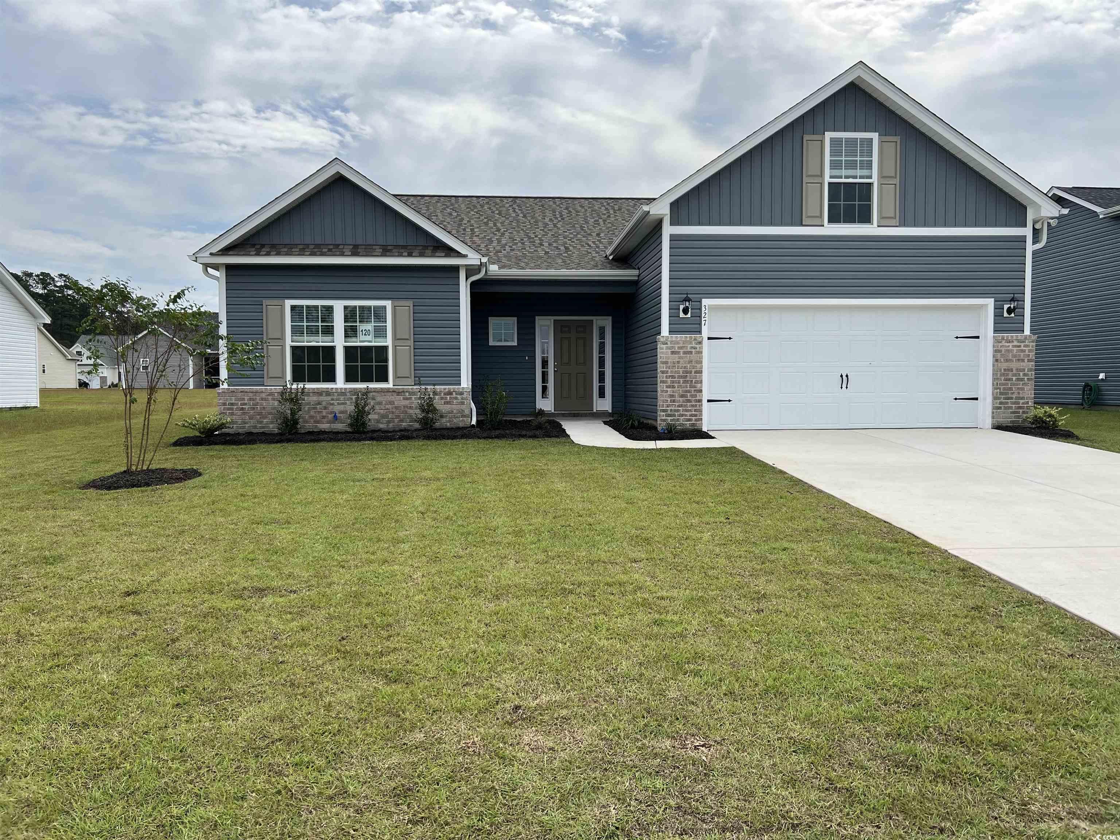
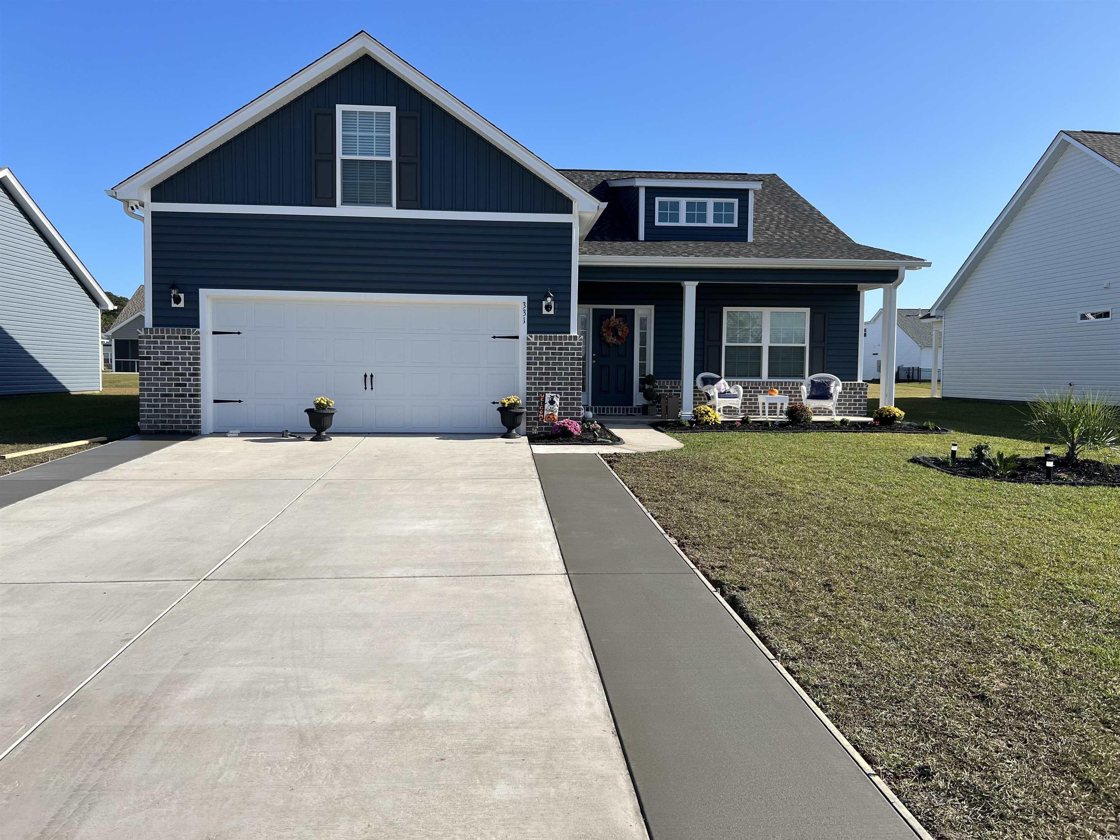
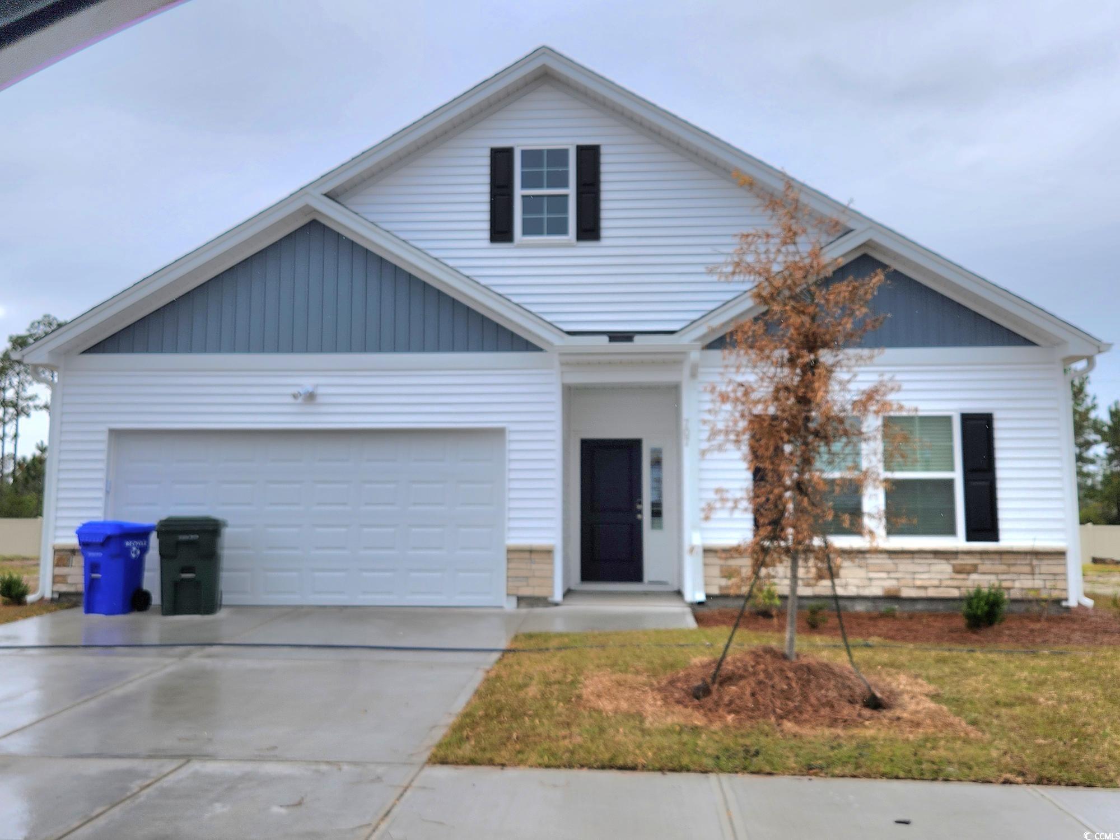
 Provided courtesy of © Copyright 2024 Coastal Carolinas Multiple Listing Service, Inc.®. Information Deemed Reliable but Not Guaranteed. © Copyright 2024 Coastal Carolinas Multiple Listing Service, Inc.® MLS. All rights reserved. Information is provided exclusively for consumers’ personal, non-commercial use,
that it may not be used for any purpose other than to identify prospective properties consumers may be interested in purchasing.
Images related to data from the MLS is the sole property of the MLS and not the responsibility of the owner of this website.
Provided courtesy of © Copyright 2024 Coastal Carolinas Multiple Listing Service, Inc.®. Information Deemed Reliable but Not Guaranteed. © Copyright 2024 Coastal Carolinas Multiple Listing Service, Inc.® MLS. All rights reserved. Information is provided exclusively for consumers’ personal, non-commercial use,
that it may not be used for any purpose other than to identify prospective properties consumers may be interested in purchasing.
Images related to data from the MLS is the sole property of the MLS and not the responsibility of the owner of this website.