Call Luke Anderson
Conway, SC 29527
- 3Beds
- 2Full Baths
- N/AHalf Baths
- 1,516SqFt
- 2017Year Built
- 0.22Acres
- MLS# 2304182
- Residential
- Detached
- Sold
- Approx Time on Market3 months,
- AreaConway Central Between 501& 9th Ave / South of 501
- CountyHorry
- Subdivision Rosehaven
Overview
Built in 2017, this beautiful 3/2 home has a large two car garage and gives you plenty of storage as well as privacy. With so much to offer, this home is perfect for a growing family. Not only will you love the open floor-plan, but you will also love this split floor plan, giving everyone plenty of space and privacy. You will love hosting dinner parties in your beautiful kitchen featuring gorgeous granite countertops, stainless steel appliances and a breakfast bar. The spacious master bedroom gives you not one, but two walk-in closets, perfect for mom and dad to each have their own. The two other bedrooms are of great size and they have a connecting jack and jill bathroom, perfect for the kids. The house has security with cameras, window and door sensors that can be easily hooked up if security is important for your family. The back yard is completely fenced in with locking gates located on both sides of the house, giving you easy access to come and go, from both sides of the backyard. Your family will love the cutest little shed/storage building that has been perfect for this seller to work from home, giving you your own outside, private home office, set up with electric, cable, wifi, and telephone, and to not leave you in the heat, there is a little window air conditioner for our hot summer months. This space is a perfect she-shed or man cave or a little play house for the kids. It could also be used as the seller used it, as a home office, or maybe a craft room. Located close to everything downtown Conway has to offer. You will love being close to Myrtle Beach for those quick trips to the beach for beach days or shopping and dining. Also close to Coastal Carolina College and near major highways for easy convenience traveling wherever your needs take you. If you are looking for a place to call home, imagine your family enjoying everything this home has to offer. Please call your agent or the listing agent today to request your personal showing. You don't want to miss your opportunity to purchase a home that could be perfect for all of your family needs.
Sale Info
Listing Date: 03-06-2023
Sold Date: 06-07-2023
Aprox Days on Market:
3 month(s), 0 day(s)
Listing Sold:
1 Year(s), 5 month(s), 1 day(s) ago
Asking Price: $289,500
Selling Price: $275,000
Price Difference:
Same as list price
Agriculture / Farm
Grazing Permits Blm: ,No,
Horse: No
Grazing Permits Forest Service: ,No,
Grazing Permits Private: ,No,
Irrigation Water Rights: ,No,
Farm Credit Service Incl: ,No,
Crops Included: ,No,
Association Fees / Info
Hoa Frequency: Monthly
Hoa Fees: 9
Hoa: 1
Hoa Includes: CommonAreas
Community Features: GolfCartsOK, LongTermRentalAllowed
Assoc Amenities: OwnerAllowedGolfCart, OwnerAllowedMotorcycle, PetRestrictions
Bathroom Info
Total Baths: 2.00
Fullbaths: 2
Bedroom Info
Beds: 3
Building Info
New Construction: No
Levels: One
Year Built: 2017
Mobile Home Remains: ,No,
Zoning: RES
Style: Ranch
Construction Materials: VinylSiding
Buyer Compensation
Exterior Features
Spa: No
Patio and Porch Features: RearPorch, Patio
Window Features: StormWindows
Foundation: Slab
Exterior Features: Fence, Porch, Patio, Storage
Financial
Lease Renewal Option: ,No,
Garage / Parking
Parking Capacity: 4
Garage: Yes
Carport: No
Parking Type: Attached, Garage, TwoCarGarage, GarageDoorOpener
Open Parking: No
Attached Garage: Yes
Garage Spaces: 2
Green / Env Info
Interior Features
Floor Cover: Carpet, LuxuryVinylPlank, Vinyl
Door Features: StormDoors
Fireplace: No
Furnished: Unfurnished
Interior Features: Attic, PermanentAtticStairs, BreakfastBar, StainlessSteelAppliances, SolidSurfaceCounters
Appliances: Dishwasher, Microwave, Range, Refrigerator, Dryer, Washer
Lot Info
Lease Considered: ,No,
Lease Assignable: ,No,
Acres: 0.22
Land Lease: No
Lot Description: CityLot, Rectangular
Misc
Pool Private: No
Pets Allowed: OwnerOnly, Yes
Offer Compensation
Other School Info
Property Info
County: Horry
View: No
Senior Community: No
Stipulation of Sale: None
Property Sub Type Additional: Detached
Property Attached: No
Security Features: SecuritySystem, SmokeDetectors
Disclosures: SellerDisclosure
Rent Control: No
Construction: Resale
Room Info
Basement: ,No,
Sold Info
Sold Date: 2023-06-07T00:00:00
Sqft Info
Building Sqft: 2051
Living Area Source: PublicRecords
Sqft: 1516
Tax Info
Unit Info
Utilities / Hvac
Heating: Central, Electric
Cooling: CentralAir
Electric On Property: No
Cooling: Yes
Utilities Available: CableAvailable, ElectricityAvailable, PhoneAvailable, SewerAvailable, UndergroundUtilities, WaterAvailable
Heating: Yes
Water Source: Public
Waterfront / Water
Waterfront: No
Schools
Elem: Pee Dee Elementary School
Middle: Whittemore Park Middle School
High: Conway High School
Courtesy of Realty One Group Dockside Cnwy
Call Luke Anderson


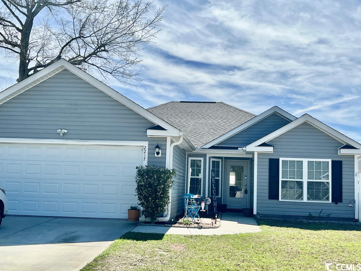
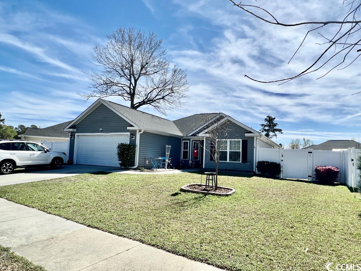
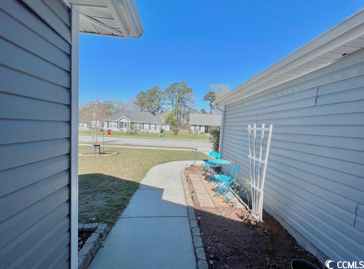
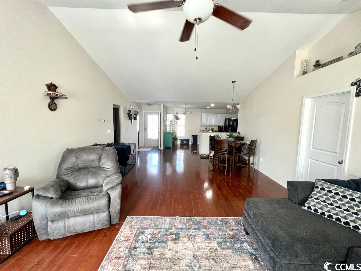
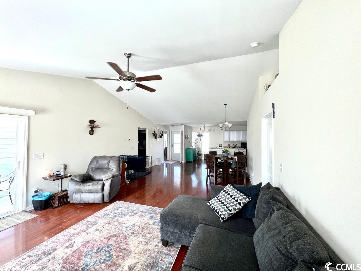
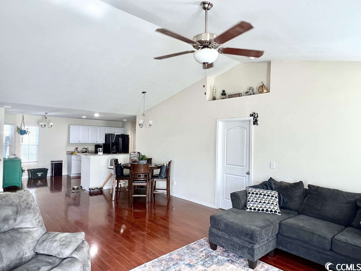
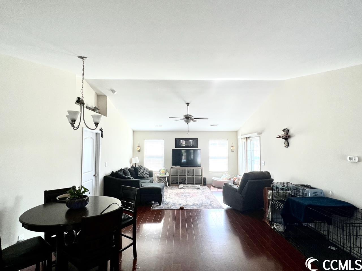
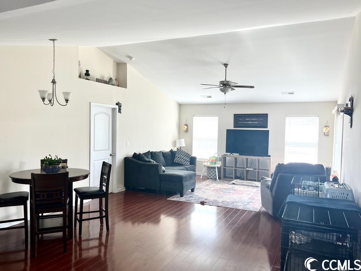
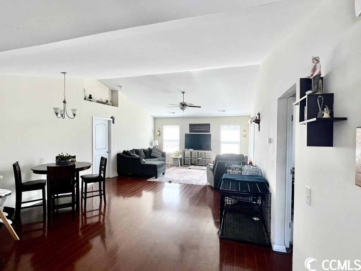
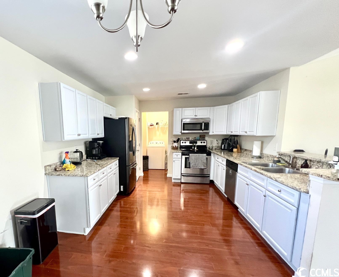
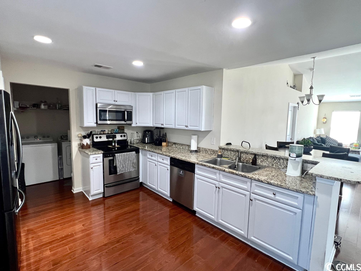
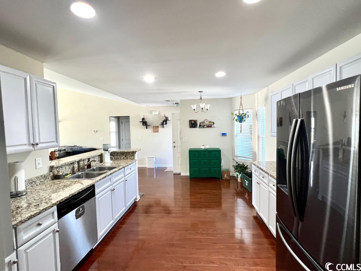
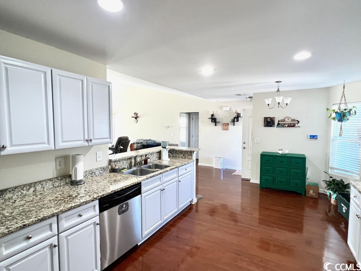

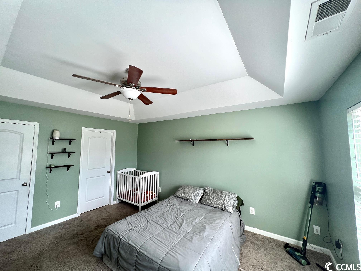
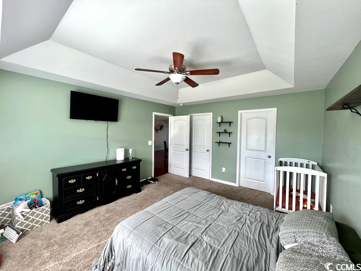
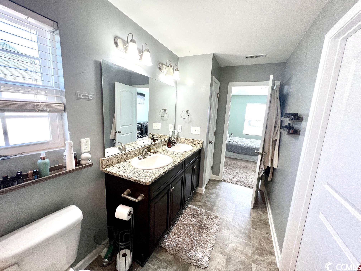
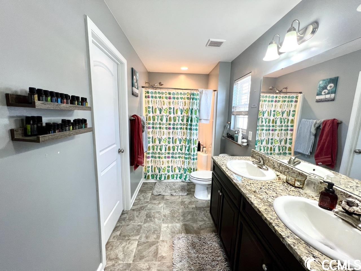
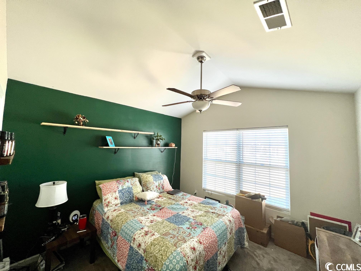
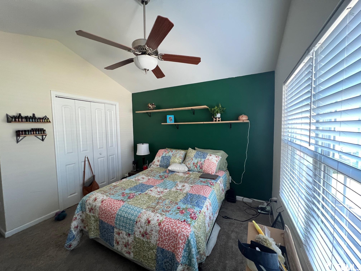
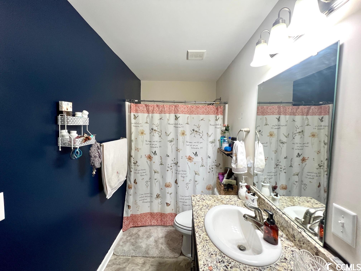
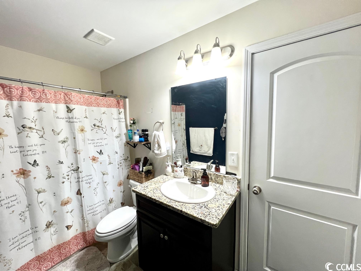
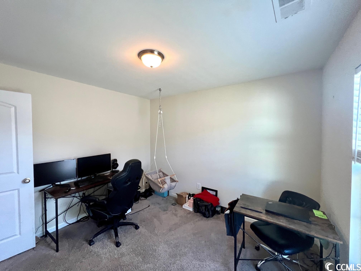
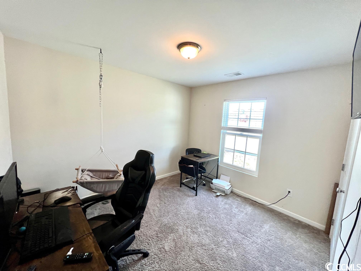
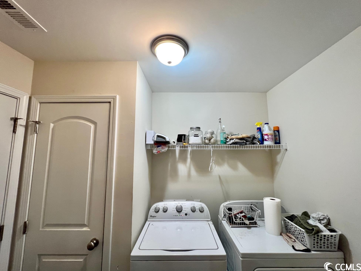
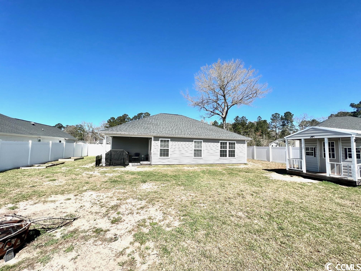
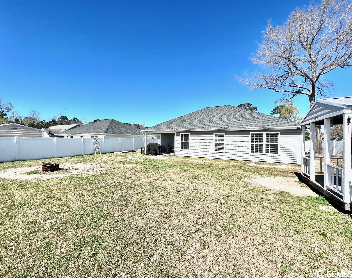
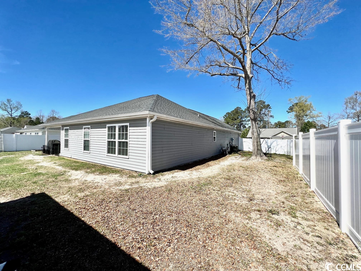
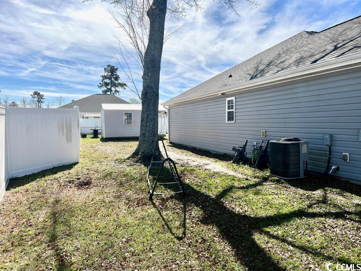
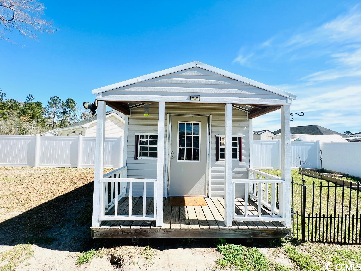
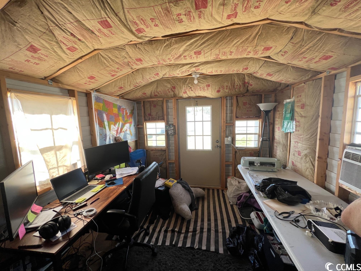
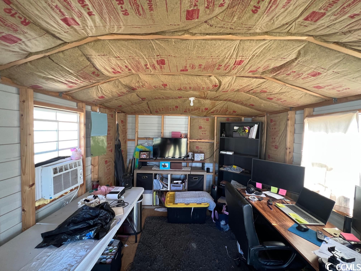
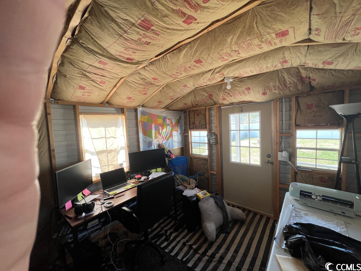
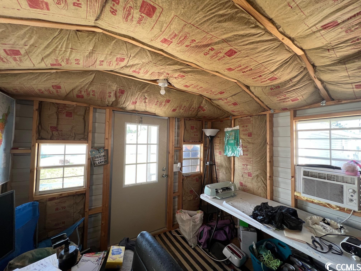
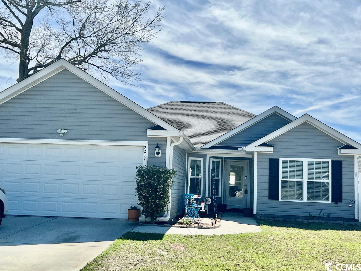
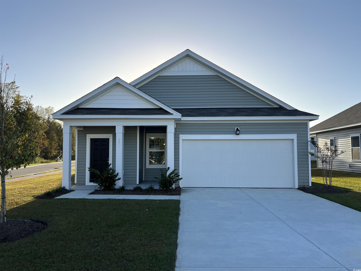
 MLS# 2425449
MLS# 2425449 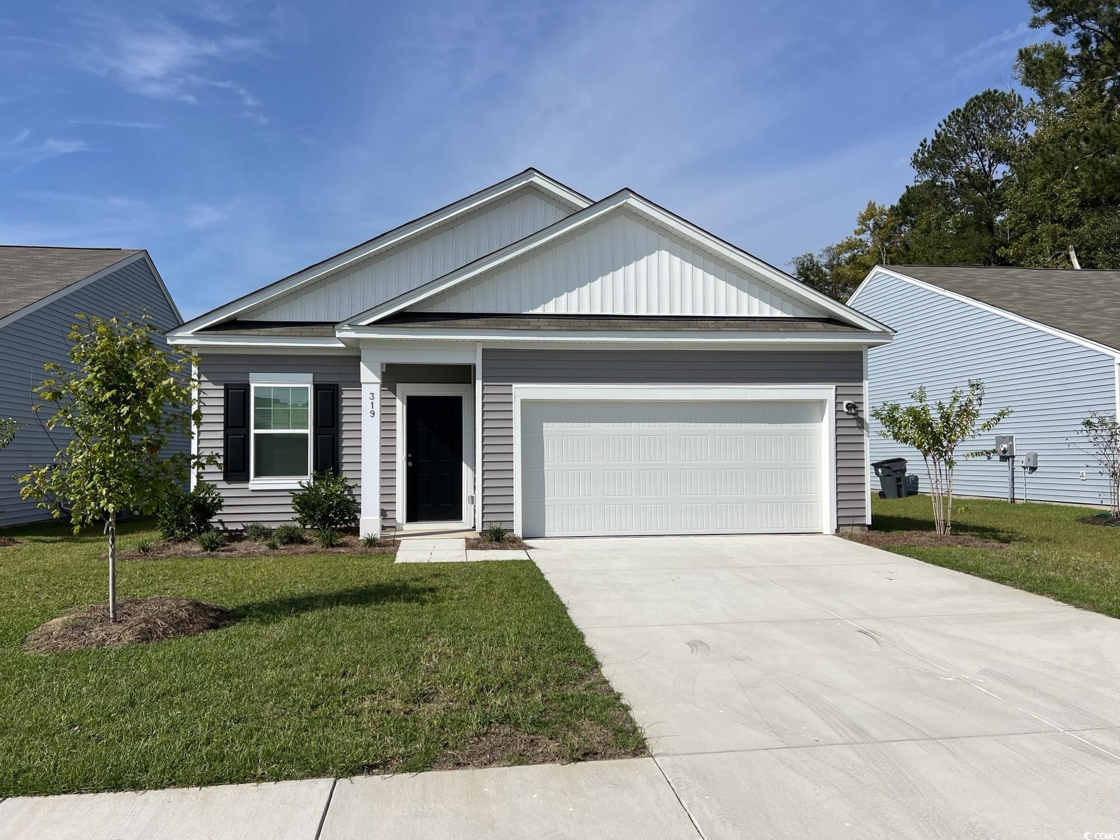
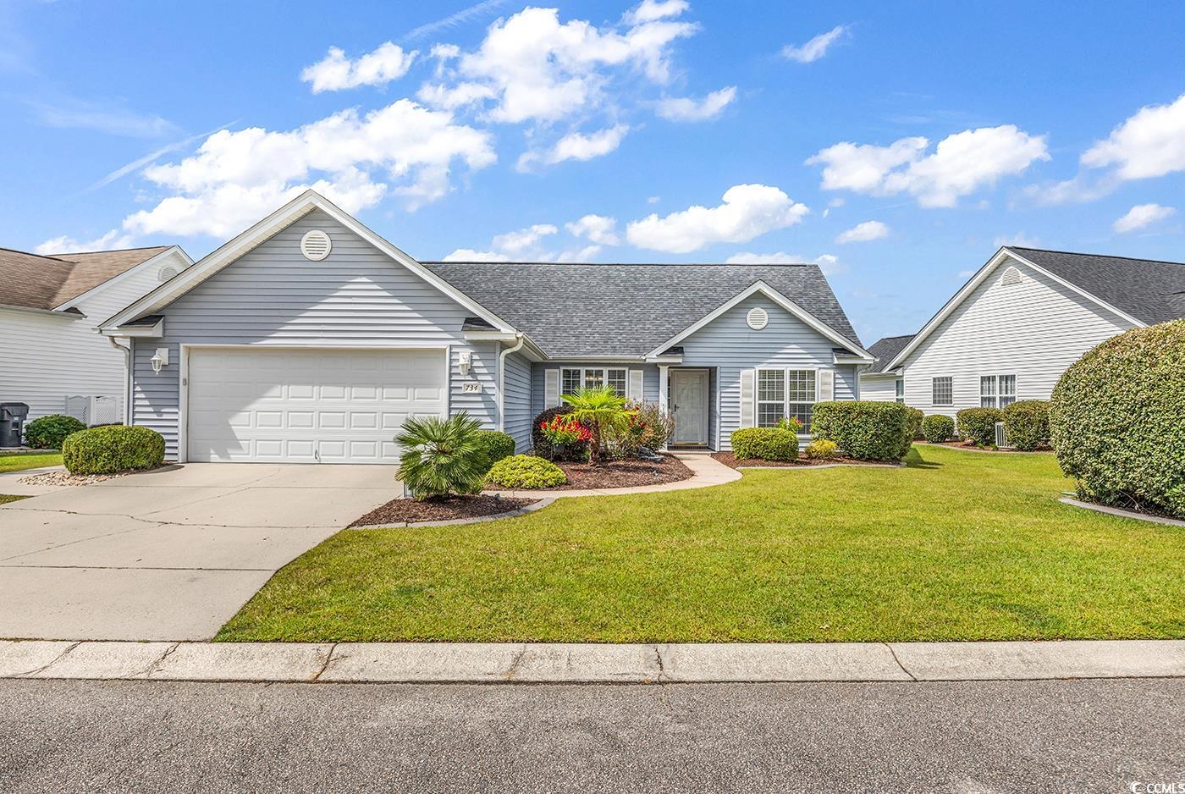
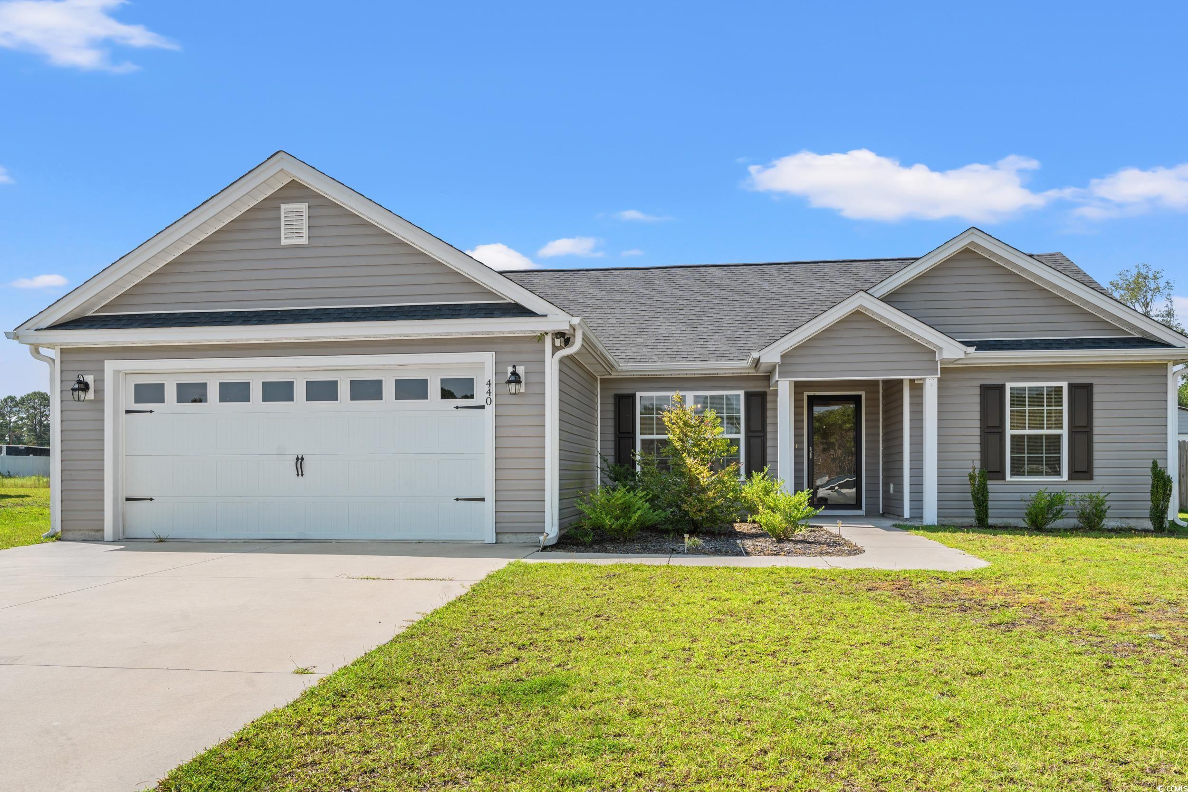
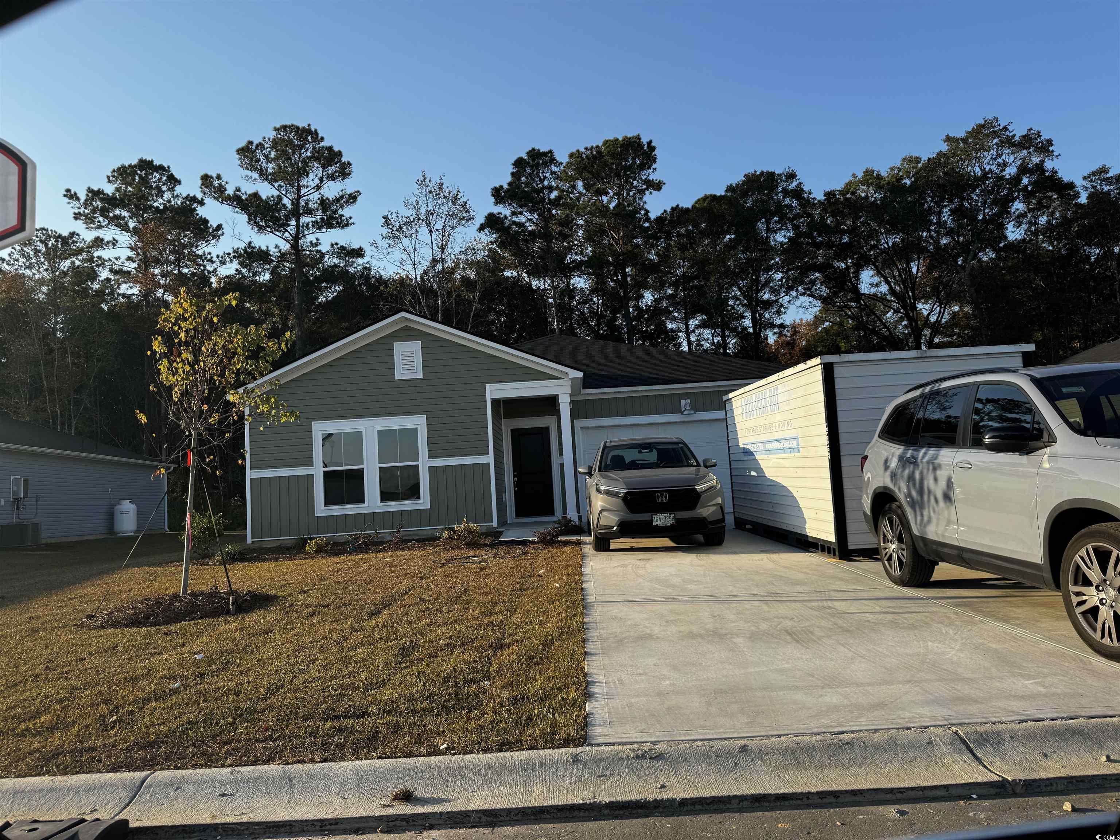
 Provided courtesy of © Copyright 2024 Coastal Carolinas Multiple Listing Service, Inc.®. Information Deemed Reliable but Not Guaranteed. © Copyright 2024 Coastal Carolinas Multiple Listing Service, Inc.® MLS. All rights reserved. Information is provided exclusively for consumers’ personal, non-commercial use,
that it may not be used for any purpose other than to identify prospective properties consumers may be interested in purchasing.
Images related to data from the MLS is the sole property of the MLS and not the responsibility of the owner of this website.
Provided courtesy of © Copyright 2024 Coastal Carolinas Multiple Listing Service, Inc.®. Information Deemed Reliable but Not Guaranteed. © Copyright 2024 Coastal Carolinas Multiple Listing Service, Inc.® MLS. All rights reserved. Information is provided exclusively for consumers’ personal, non-commercial use,
that it may not be used for any purpose other than to identify prospective properties consumers may be interested in purchasing.
Images related to data from the MLS is the sole property of the MLS and not the responsibility of the owner of this website.